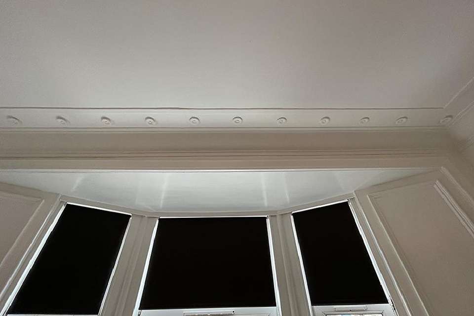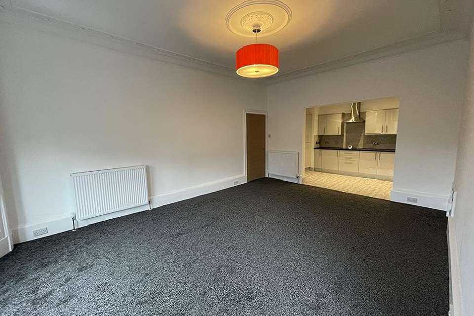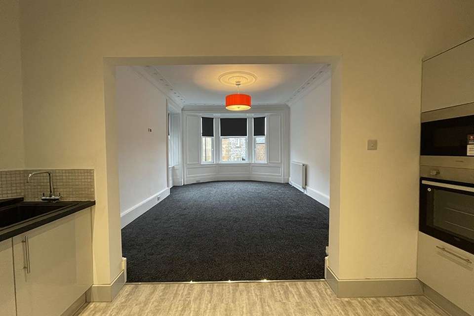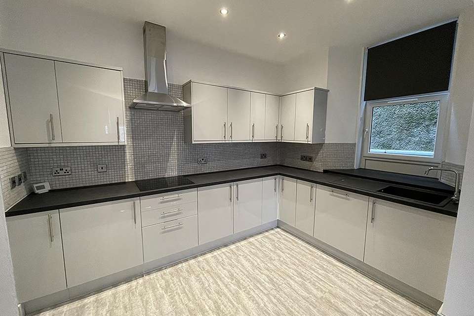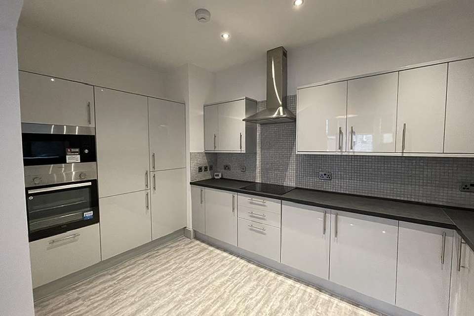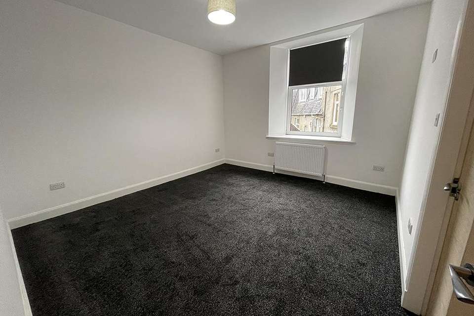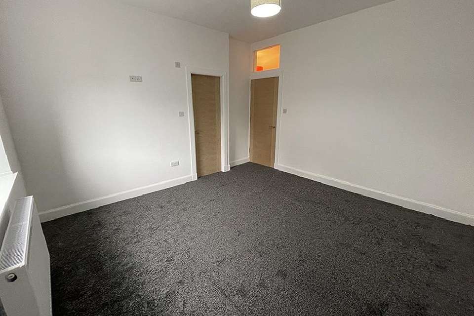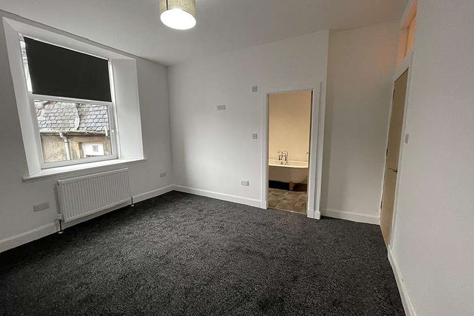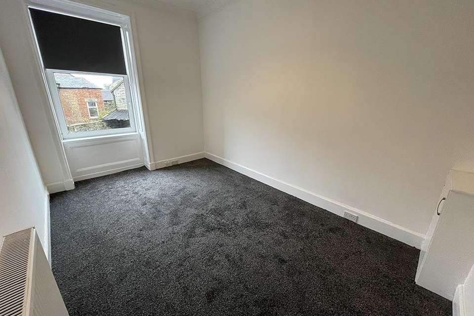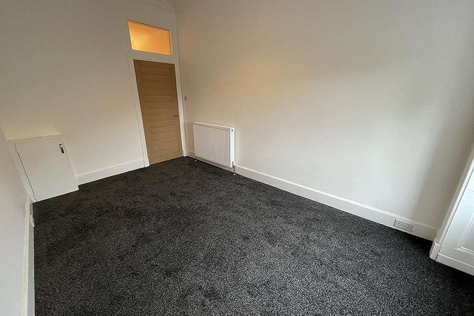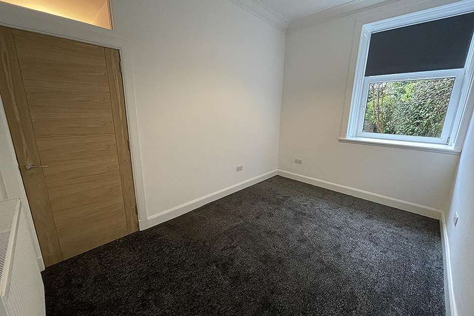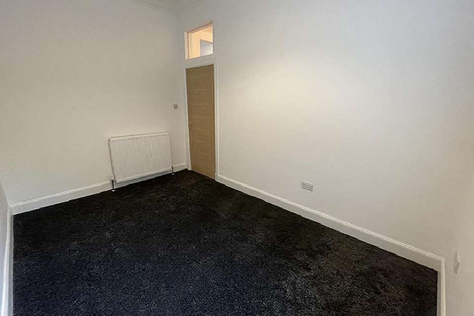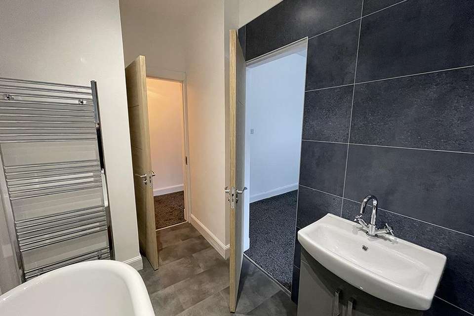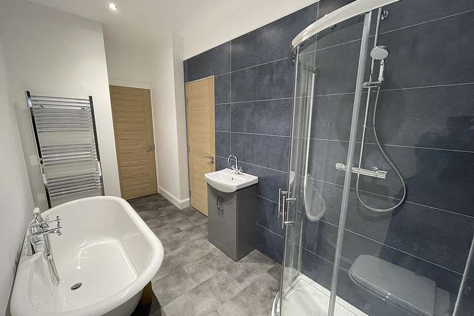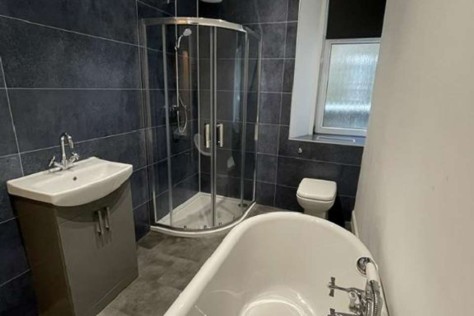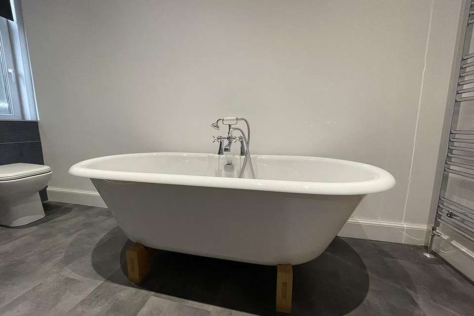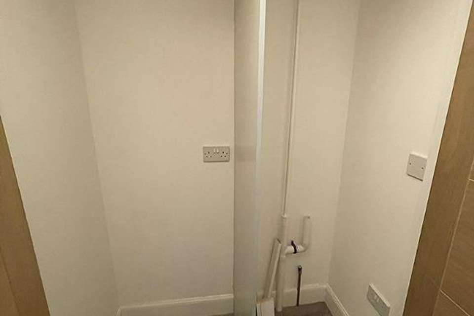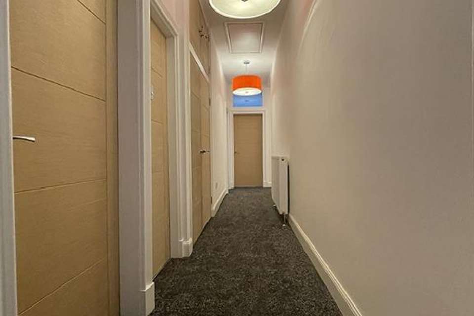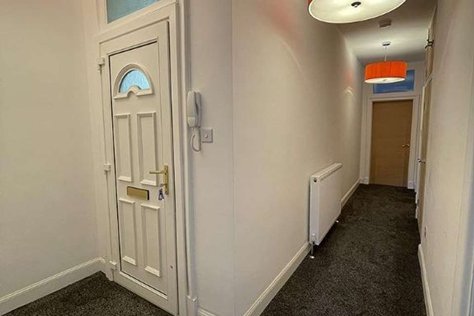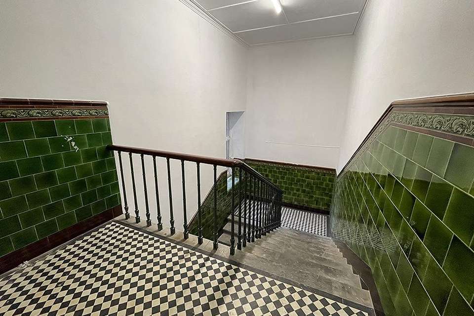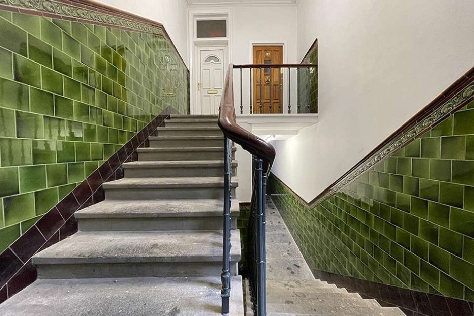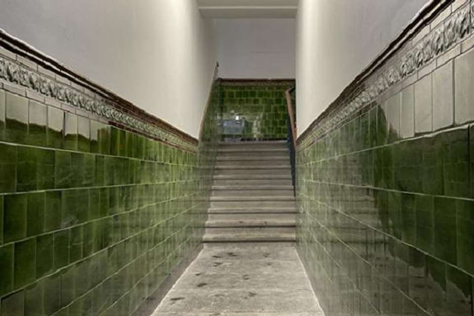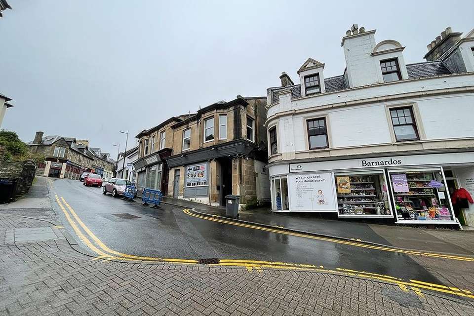3 bedroom flat for sale
Argyll and Bute, PA23flat
bedrooms
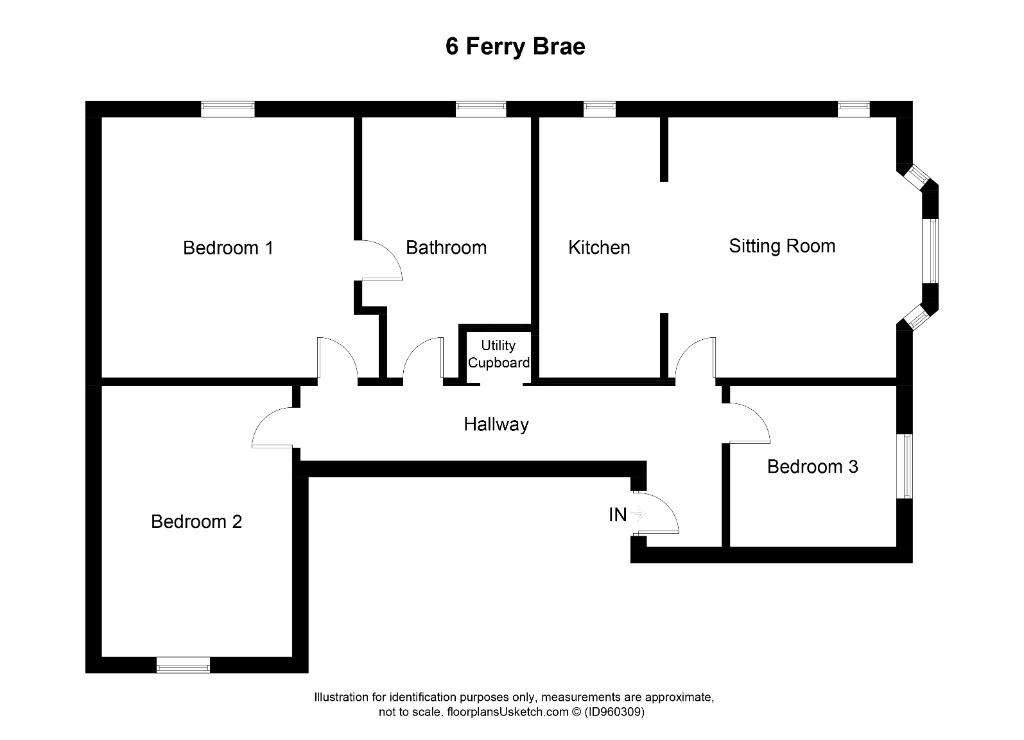
Property photos

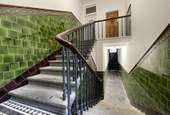
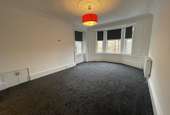
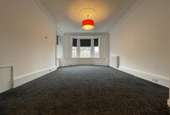
+23
Property description
Truly stunning Victorian upper flat which has been totally renovated, upgraded and modernised throughout, whilst retaining the period features, and is now presented to the open market in absolute walk-in condition. The property comprises three double bedrooms, large sitting / dining room with south-facing bay windows, well-appointed fitted kitchen and luxurious bathroom which is of a ‘Jack and Jill’ design with access from both the hallway and the master bedroom. Freshly decorated in clean, crisp colours and with brand new carpet and flooring throughout there is really nothing for the new owner to do other than unpack and enjoy this gorgeous flat. No expense has been spared in the quality of materials, the workmanship is of the highest calibre and no part of the property has been left untouched, including the communal close which has been lovingly restored to its original beauty. Viewing is highly recommended to appreciate the full splendour of this period property.Accommodation
Sitting / Dining Room, Kitchen, Three Bedrooms, Bathroom and Utility CupboardDirections
The property can be found towards the foot of Ferry Brae, near where the road joins Argyll Street.Access
A secure door on Ferry Brae opens up to the communal close, which is shared with only one other flat. The current owners have beautifully restored the close to its traditional condition taking great care to retain the Victorian features such as wall and floor tiles, staircase and spindles; they have also installed motion activated lighting. No. 6 is the flat on the left at the top of the stairs.Hallway
Once through the white UPVC door you enter the hallway where the quality of fixtures and workmanship is immediately evident. Fresh décor, newly laid charcoal carpet, three large, and on-trend, lampshades and oak internal doors with chrome handles are just some of the features the flat boasts. The hallway leads to all rooms in the apartment and has a good sized utility cupboard with plumbing for a washing machine and space for storage and / or additional white goods. Access to the attic is also from the hallway via a drop-down ladder.Sitting / Dining Room
6.50m x 4.70m
21’4” x 15’5”
High and wide with south-facing bay windows to the front and further window to the side, beautiful ornate features such as cornicing and ceiling rose, carpet that flows from the hall and two radiators. This stunning big room has a lovely feel to it and could easily accommodate any configuration of lounge furniture plus a family dining table and chairs.Kitchen
4.15m x 2.45m
13’8” x 8’1”
Open-plan with the sitting room but with clearly defined areas. The well-appointed kitchen has been fitted with top-of-the-range fixtures and integrated appliances such as oven / grill, microwave, hob with extractor hood over and dishwasher. Ample wall and base units in popular light grey gloss, modern sink and drainer and window to the side.Bedroom 1
4.50m x 3.80m
14’10” x 12’6”
Double room at the end of the hallway which is, like all the other rooms in the flat, clean and crisp and fitted with new carpet. This bedroom also has direct access to the bathroom.Bedroom 2
4.90m x 2.90m
16’1” x 9’7”
Second double bedroom at the rear of the hallway. Window to the side.Bedroom 3
4.50m x 2.70m
14’10” x 8’11”
Situated at the front looking down over Ferry Brae and Argyll Street through the front-facing window.Bathroom
4.10m x 1.90m
13’6” x 6’3”
Luxurious 4-piece bathroom suite comprising freestanding roll-top bath, walk-in shower cubicle, WC with concealed cistern and wash-hand basin with storage under. Tile-effect wet-wall panelling and flooring, downlights, extractor, chrome heated towel rail and opaque window to the side. The bathroom is of a ‘Jack and Jill’ design with access from both the hallway and the master bedroom.Services
Mains Water
Mains Drainage
Gas Central Heating
Note: The services, white goods and electrical appliances have not been checked by the selling agents.Council Tax
6 Ferry Brae is in Council Tax Band B and the amount payable for 2022/2023 is £1541.16Home Report
A copy of the Home Report is available by contacting Waterside Property Ltd.Viewings
Strictly by appointment with Waterside Property Ltd.Offers
Offers are to be submitted in Scottish legal terms to Waterside Property Ltd. EPC rating: C. Tenure: Freehold,
Sitting / Dining Room, Kitchen, Three Bedrooms, Bathroom and Utility CupboardDirections
The property can be found towards the foot of Ferry Brae, near where the road joins Argyll Street.Access
A secure door on Ferry Brae opens up to the communal close, which is shared with only one other flat. The current owners have beautifully restored the close to its traditional condition taking great care to retain the Victorian features such as wall and floor tiles, staircase and spindles; they have also installed motion activated lighting. No. 6 is the flat on the left at the top of the stairs.Hallway
Once through the white UPVC door you enter the hallway where the quality of fixtures and workmanship is immediately evident. Fresh décor, newly laid charcoal carpet, three large, and on-trend, lampshades and oak internal doors with chrome handles are just some of the features the flat boasts. The hallway leads to all rooms in the apartment and has a good sized utility cupboard with plumbing for a washing machine and space for storage and / or additional white goods. Access to the attic is also from the hallway via a drop-down ladder.Sitting / Dining Room
6.50m x 4.70m
21’4” x 15’5”
High and wide with south-facing bay windows to the front and further window to the side, beautiful ornate features such as cornicing and ceiling rose, carpet that flows from the hall and two radiators. This stunning big room has a lovely feel to it and could easily accommodate any configuration of lounge furniture plus a family dining table and chairs.Kitchen
4.15m x 2.45m
13’8” x 8’1”
Open-plan with the sitting room but with clearly defined areas. The well-appointed kitchen has been fitted with top-of-the-range fixtures and integrated appliances such as oven / grill, microwave, hob with extractor hood over and dishwasher. Ample wall and base units in popular light grey gloss, modern sink and drainer and window to the side.Bedroom 1
4.50m x 3.80m
14’10” x 12’6”
Double room at the end of the hallway which is, like all the other rooms in the flat, clean and crisp and fitted with new carpet. This bedroom also has direct access to the bathroom.Bedroom 2
4.90m x 2.90m
16’1” x 9’7”
Second double bedroom at the rear of the hallway. Window to the side.Bedroom 3
4.50m x 2.70m
14’10” x 8’11”
Situated at the front looking down over Ferry Brae and Argyll Street through the front-facing window.Bathroom
4.10m x 1.90m
13’6” x 6’3”
Luxurious 4-piece bathroom suite comprising freestanding roll-top bath, walk-in shower cubicle, WC with concealed cistern and wash-hand basin with storage under. Tile-effect wet-wall panelling and flooring, downlights, extractor, chrome heated towel rail and opaque window to the side. The bathroom is of a ‘Jack and Jill’ design with access from both the hallway and the master bedroom.Services
Mains Water
Mains Drainage
Gas Central Heating
Note: The services, white goods and electrical appliances have not been checked by the selling agents.Council Tax
6 Ferry Brae is in Council Tax Band B and the amount payable for 2022/2023 is £1541.16Home Report
A copy of the Home Report is available by contacting Waterside Property Ltd.Viewings
Strictly by appointment with Waterside Property Ltd.Offers
Offers are to be submitted in Scottish legal terms to Waterside Property Ltd. EPC rating: C. Tenure: Freehold,
Interested in this property?
Council tax
First listed
Over a month agoArgyll and Bute, PA23
Marketed by
Waterside Property - Dunoon 10 Ferry Brae Dunoon, Argyll and Bute PA23 7DJPlacebuzz mortgage repayment calculator
Monthly repayment
The Est. Mortgage is for a 25 years repayment mortgage based on a 10% deposit and a 5.5% annual interest. It is only intended as a guide. Make sure you obtain accurate figures from your lender before committing to any mortgage. Your home may be repossessed if you do not keep up repayments on a mortgage.
Argyll and Bute, PA23 - Streetview
DISCLAIMER: Property descriptions and related information displayed on this page are marketing materials provided by Waterside Property - Dunoon. Placebuzz does not warrant or accept any responsibility for the accuracy or completeness of the property descriptions or related information provided here and they do not constitute property particulars. Please contact Waterside Property - Dunoon for full details and further information.





