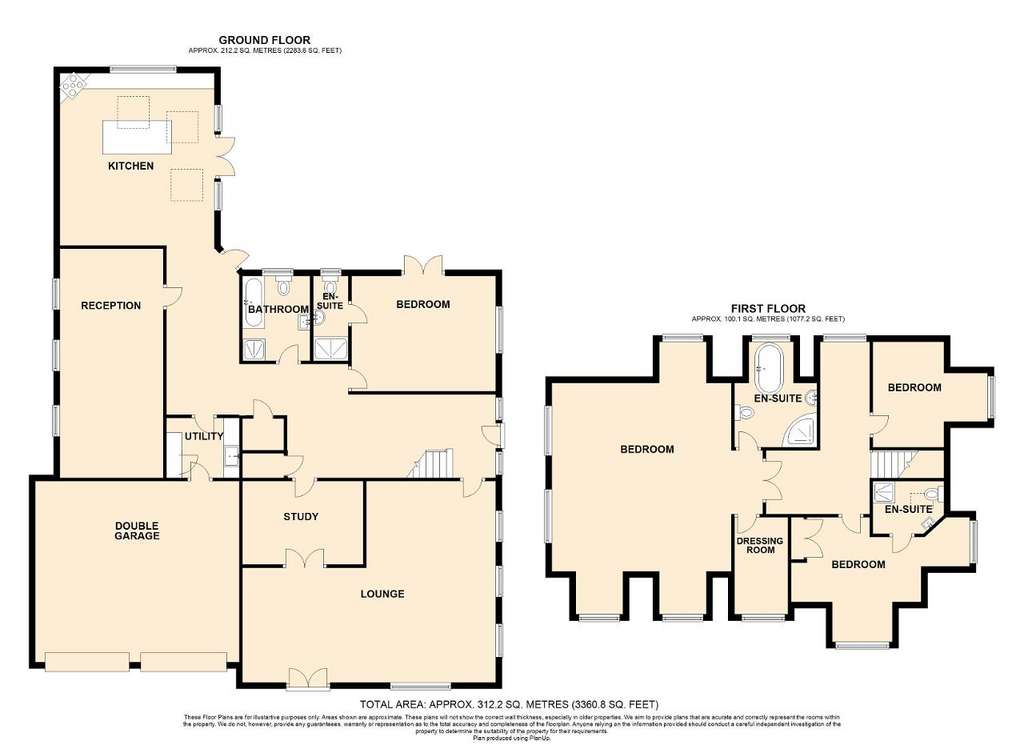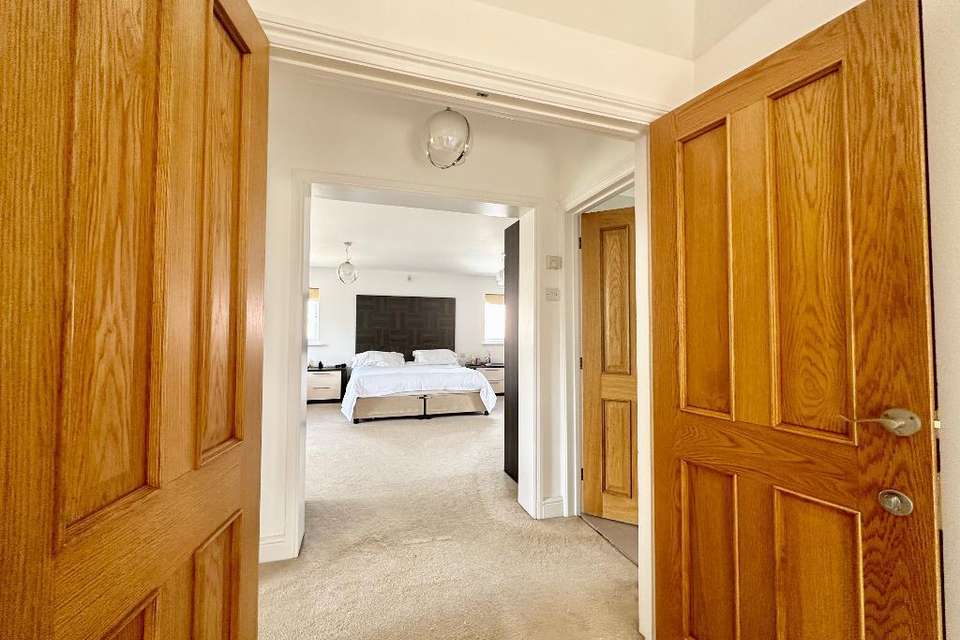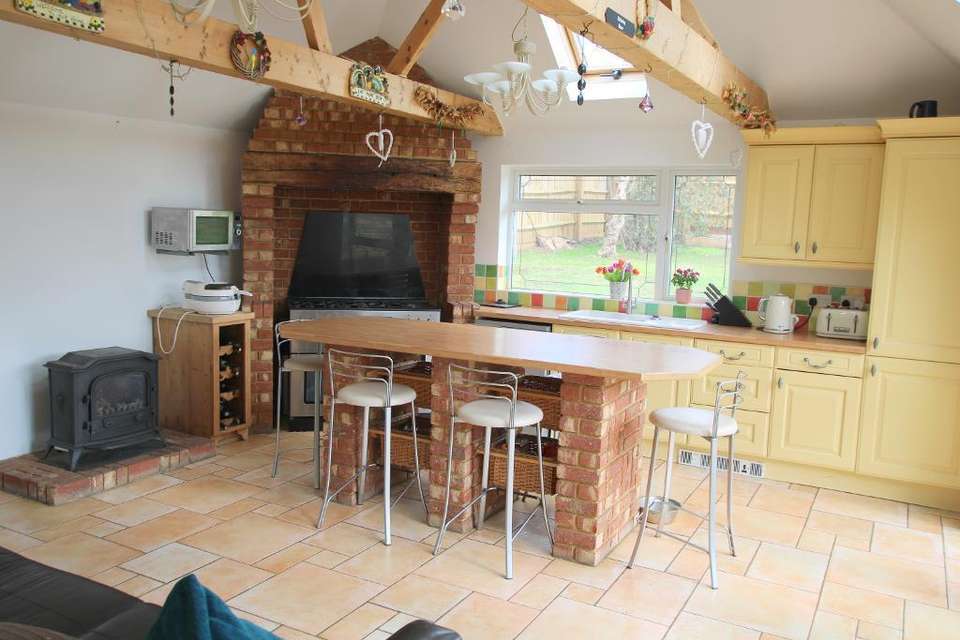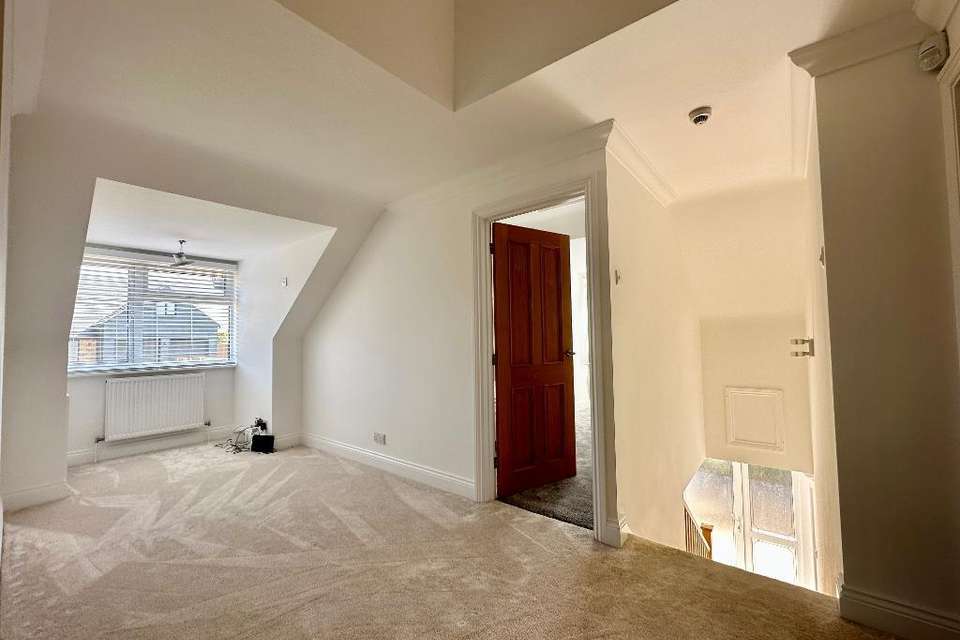4 bedroom detached house for sale
Bedfordshire, MK45 4ESdetached house
bedrooms

Property photos




+23
Property description
Council tax band: G
Boasting over 3350SQFT is this stunning four bedroom detached family home sold with no upper chain. Located in the highly sought after village of Silsoe. It also comes with the added benefit of outline planning permission to build a two double bedroom 800 SQFT detached bungalow towards the front of the existing plot.Indigo Residential are offering for sale this substantial family home which is located in the sought after village of Silsoe. Viewings are highly recommended of this excellent family home.
Northend commands a prominent position close to the centre of the village, has a very large frontage with shingled, gated driveway and a double width integral garage all of which provide much off road parking.
If a purchaser wished for more accommodation, there is the potential for the current double garage to be converted to provide further living accommodation or a self contained annex (see floorplan)
Originally constructed in 1959 the accommodation is very versatile in that it could very easily be used or further adapted for multi generational use. To the ground floor is a double bedroom with en-suite shower room, a four piece bathroom suite, study, inner hallway, spacious bright and airy living room, separate games room, utility with fitted cupboards and a large kitchen/dining room, the perfect for space for entertaining with central island, fitted cupboards wall and space and doors onto the rear patio.
To the first floor a very large landing (potential space for an additional bedroom), three good sized bedrooms, two of which have en-suites and a separate dressing room off the master bedroom.
Heating is economical and efficient via gas to radiators combined with double glazing and a mega flow system.
Externally a very large frontage with gravel driveway, gates and expanse of lawn. the rear garden is of a manageable size and fully enclosed and is mainly laid to lawn with a large paved patio seating area. Side gate and lights.
Northend has the added benefit of outline planning permission having been granted in 2024 for a stunning two bedroom 800 SQFT, detached bungalow which would be situated within the front garden, this property would be ideal for a purchaser who is looking to have family or live on site.
The property is positioned on a quiet road in the sought after village of Silsoe and is ideally located in close proximity to a variety of public houses, shops, bus routes and the stunning Wrest Park. The area has proved popular amongst families and children whom will often attend Silsoe Lower, Arnold Middle and Harlington Upper as their schools. The English Heritage site of 'Wrest Park' is a walk away from the property and offers the opportunity to explore one of the area's most historic buildings and well publicised gardens spreading over a ninety two acre site as well as enjoying many of its events. Commuter links into London St Pancras from Flitwick take approximately 40 minutes. There is a regular pick up point within Silsoe which takes commuters directly to Flitwick station, this service we understand runs Monday to Saturday. Silsoe is located on the A6 corridor between Bedford and Luton, road links in the area will give you options to commute to various locations.
EPC rating TBA.Entrance Via double glazed side door with double glazed side panels.Entrance Hall Balustrade staircase to first floor, cloaks cupboard and further storage cupboard.Bathroom Refitted white coloured four piece suite, fully tiled walls and floor, double glazed rear window, heated towel rail.Study12' 5'' x 11' 9'' (3.8m x 3.6m) Storage cupboard, storage recess, glazed double doors to lounge, radiator.Lounge20' 11'' x 26' 5'' (6.4m x 8.06m) Double glazed front aspect window, double glazed doors to the front, three double glazed side aspect windows, feature fire place.Bedroom12' 0'' x 15' 0'' (3.67m x 4.59m) Double glazed doors to garden, double glazed side window, door to en-suite.En-Suite Three piece white suite, fully tiled floor and wall, double glazed rear aspect window.Inner Hallway Tiled floor, double glazed door to garden, opening through to the kitchen, doors to utility and games room.Games Room23' 11'' x 10' 9'' (7.29m x 3.29m) Wood flooring, 3 double glazed side aspect windows, drinks bar, radiator.Utility Base level units, butler sink unit, tiled floor, larder cupboard, radiator, double glazed door to double garage.Kitchen/Diner18' 0'' x 16' 1'' (5.49m x 4.92m) Base and eye level units, central island, double glazed rear aspect window, 3 x Velux windows, double glazed side aspect windows and double glazed doors to garden, tiled floor, vaulted ceiling, brick built housing for Range cooker, beams.Landing Bedroom One19' 7'' x 22' 0'' (5.99m x 6.72m) Double glazed front aspect windows, double glazed side aspect windows, double glazed rear aspect windows, 2 radiators, eaves storage, doors to dressing room and en- suiteDressing Room10' 1'' x 5' 7'' (3.08m x 1.71m) Double glazed rear aspect window, radiator, storage cupboard, wardrobes.Master en-suite Stunning refitted four piece suite comprising of a centrally positioned freestanding bath, shower cubicle, w/c and wash hand basin.
Extensive tiling to walls and floor, radiator and double glazed side aspect window.Bedroom Two8' 9'' x 18' 7'' (2.69m x 5.68m) Double glazed rear aspect window and side aspect window, Eaves storage, fitted wardrobes.Ensuite Fully tiled floor and walls, three piece white suite, Velux style side aspect window.Bedroom Three11' 0'' x 7' 4'' (3.36m x 2.26m) Double glazed side aspect window, radiator.Double Garage18' 10'' x 21' 3'' (5.76m x 6.49m) Twin up and over electric doors, mega flow system, Butler sink unit, boiler, double glazed side aspect window.Driveway and Front Garden Very large frontage with shingled driveway providing off road parking for numerous vehicles. Lawned area.Rear Garden Fully enclosed by panel fencing.
Patio area with wide steps up to lawn. Gated side access.
Boasting over 3350SQFT is this stunning four bedroom detached family home sold with no upper chain. Located in the highly sought after village of Silsoe. It also comes with the added benefit of outline planning permission to build a two double bedroom 800 SQFT detached bungalow towards the front of the existing plot.Indigo Residential are offering for sale this substantial family home which is located in the sought after village of Silsoe. Viewings are highly recommended of this excellent family home.
Northend commands a prominent position close to the centre of the village, has a very large frontage with shingled, gated driveway and a double width integral garage all of which provide much off road parking.
If a purchaser wished for more accommodation, there is the potential for the current double garage to be converted to provide further living accommodation or a self contained annex (see floorplan)
Originally constructed in 1959 the accommodation is very versatile in that it could very easily be used or further adapted for multi generational use. To the ground floor is a double bedroom with en-suite shower room, a four piece bathroom suite, study, inner hallway, spacious bright and airy living room, separate games room, utility with fitted cupboards and a large kitchen/dining room, the perfect for space for entertaining with central island, fitted cupboards wall and space and doors onto the rear patio.
To the first floor a very large landing (potential space for an additional bedroom), three good sized bedrooms, two of which have en-suites and a separate dressing room off the master bedroom.
Heating is economical and efficient via gas to radiators combined with double glazing and a mega flow system.
Externally a very large frontage with gravel driveway, gates and expanse of lawn. the rear garden is of a manageable size and fully enclosed and is mainly laid to lawn with a large paved patio seating area. Side gate and lights.
Northend has the added benefit of outline planning permission having been granted in 2024 for a stunning two bedroom 800 SQFT, detached bungalow which would be situated within the front garden, this property would be ideal for a purchaser who is looking to have family or live on site.
The property is positioned on a quiet road in the sought after village of Silsoe and is ideally located in close proximity to a variety of public houses, shops, bus routes and the stunning Wrest Park. The area has proved popular amongst families and children whom will often attend Silsoe Lower, Arnold Middle and Harlington Upper as their schools. The English Heritage site of 'Wrest Park' is a walk away from the property and offers the opportunity to explore one of the area's most historic buildings and well publicised gardens spreading over a ninety two acre site as well as enjoying many of its events. Commuter links into London St Pancras from Flitwick take approximately 40 minutes. There is a regular pick up point within Silsoe which takes commuters directly to Flitwick station, this service we understand runs Monday to Saturday. Silsoe is located on the A6 corridor between Bedford and Luton, road links in the area will give you options to commute to various locations.
EPC rating TBA.Entrance Via double glazed side door with double glazed side panels.Entrance Hall Balustrade staircase to first floor, cloaks cupboard and further storage cupboard.Bathroom Refitted white coloured four piece suite, fully tiled walls and floor, double glazed rear window, heated towel rail.Study12' 5'' x 11' 9'' (3.8m x 3.6m) Storage cupboard, storage recess, glazed double doors to lounge, radiator.Lounge20' 11'' x 26' 5'' (6.4m x 8.06m) Double glazed front aspect window, double glazed doors to the front, three double glazed side aspect windows, feature fire place.Bedroom12' 0'' x 15' 0'' (3.67m x 4.59m) Double glazed doors to garden, double glazed side window, door to en-suite.En-Suite Three piece white suite, fully tiled floor and wall, double glazed rear aspect window.Inner Hallway Tiled floor, double glazed door to garden, opening through to the kitchen, doors to utility and games room.Games Room23' 11'' x 10' 9'' (7.29m x 3.29m) Wood flooring, 3 double glazed side aspect windows, drinks bar, radiator.Utility Base level units, butler sink unit, tiled floor, larder cupboard, radiator, double glazed door to double garage.Kitchen/Diner18' 0'' x 16' 1'' (5.49m x 4.92m) Base and eye level units, central island, double glazed rear aspect window, 3 x Velux windows, double glazed side aspect windows and double glazed doors to garden, tiled floor, vaulted ceiling, brick built housing for Range cooker, beams.Landing Bedroom One19' 7'' x 22' 0'' (5.99m x 6.72m) Double glazed front aspect windows, double glazed side aspect windows, double glazed rear aspect windows, 2 radiators, eaves storage, doors to dressing room and en- suiteDressing Room10' 1'' x 5' 7'' (3.08m x 1.71m) Double glazed rear aspect window, radiator, storage cupboard, wardrobes.Master en-suite Stunning refitted four piece suite comprising of a centrally positioned freestanding bath, shower cubicle, w/c and wash hand basin.
Extensive tiling to walls and floor, radiator and double glazed side aspect window.Bedroom Two8' 9'' x 18' 7'' (2.69m x 5.68m) Double glazed rear aspect window and side aspect window, Eaves storage, fitted wardrobes.Ensuite Fully tiled floor and walls, three piece white suite, Velux style side aspect window.Bedroom Three11' 0'' x 7' 4'' (3.36m x 2.26m) Double glazed side aspect window, radiator.Double Garage18' 10'' x 21' 3'' (5.76m x 6.49m) Twin up and over electric doors, mega flow system, Butler sink unit, boiler, double glazed side aspect window.Driveway and Front Garden Very large frontage with shingled driveway providing off road parking for numerous vehicles. Lawned area.Rear Garden Fully enclosed by panel fencing.
Patio area with wide steps up to lawn. Gated side access.
Interested in this property?
Council tax
First listed
4 weeks agoBedfordshire, MK45 4ES
Marketed by
Indigo Residential - Ampthill 101 Dunstable Street Ampthill MK45 2NGPlacebuzz mortgage repayment calculator
Monthly repayment
The Est. Mortgage is for a 25 years repayment mortgage based on a 10% deposit and a 5.5% annual interest. It is only intended as a guide. Make sure you obtain accurate figures from your lender before committing to any mortgage. Your home may be repossessed if you do not keep up repayments on a mortgage.
Bedfordshire, MK45 4ES - Streetview
DISCLAIMER: Property descriptions and related information displayed on this page are marketing materials provided by Indigo Residential - Ampthill. Placebuzz does not warrant or accept any responsibility for the accuracy or completeness of the property descriptions or related information provided here and they do not constitute property particulars. Please contact Indigo Residential - Ampthill for full details and further information.



























