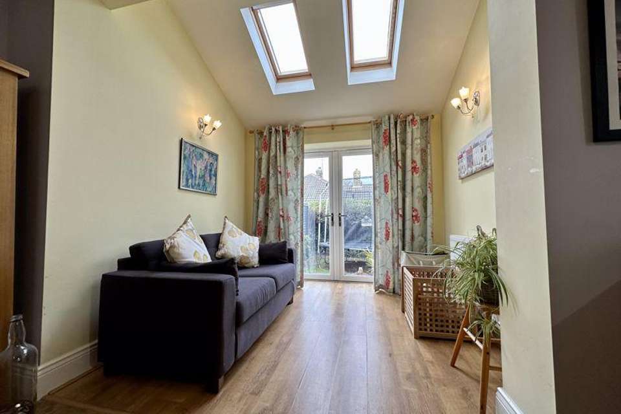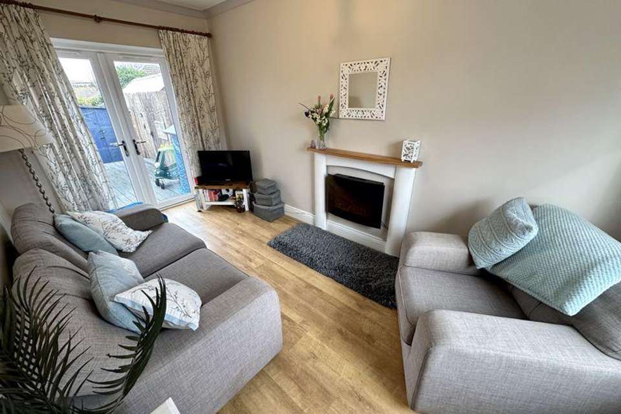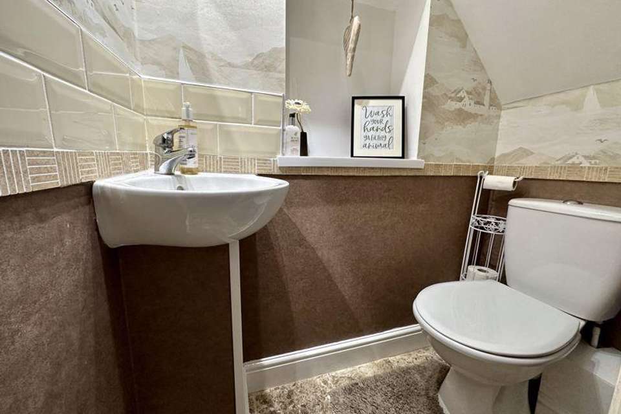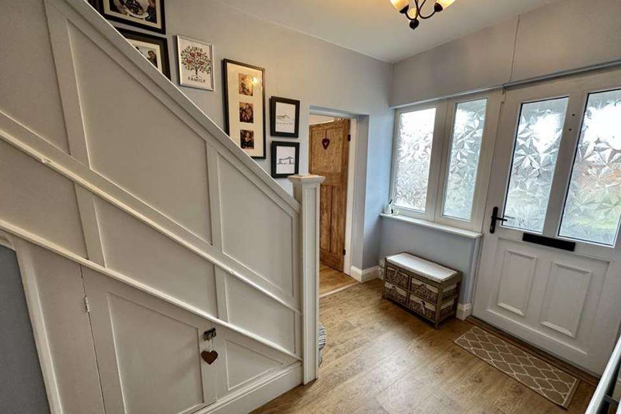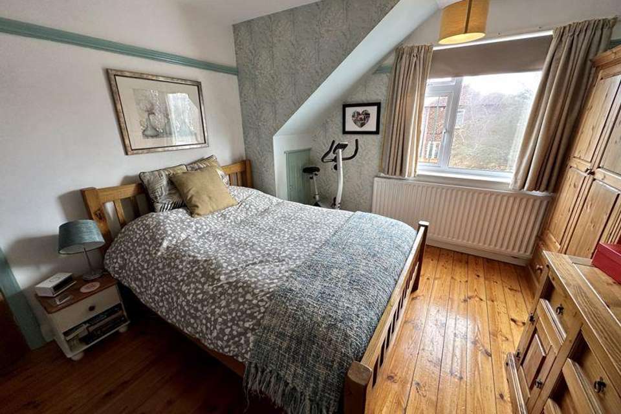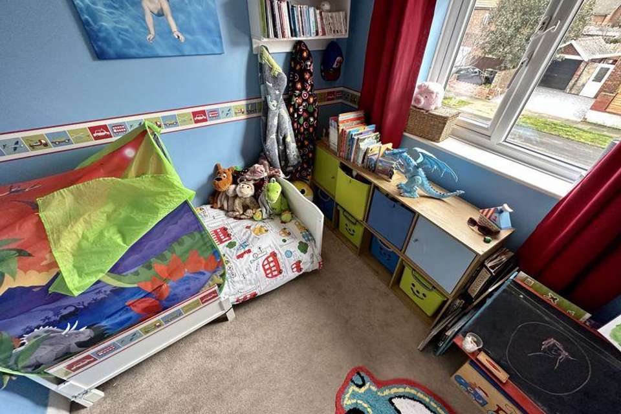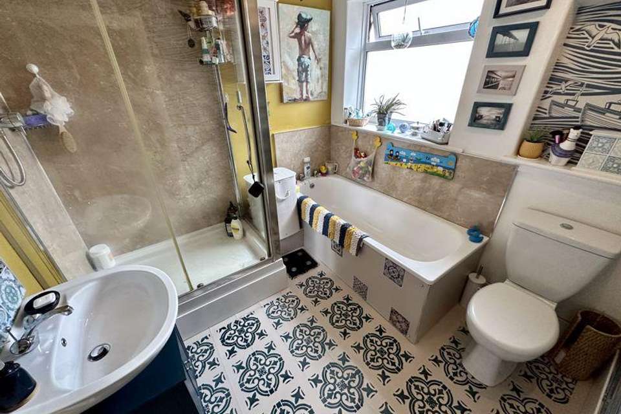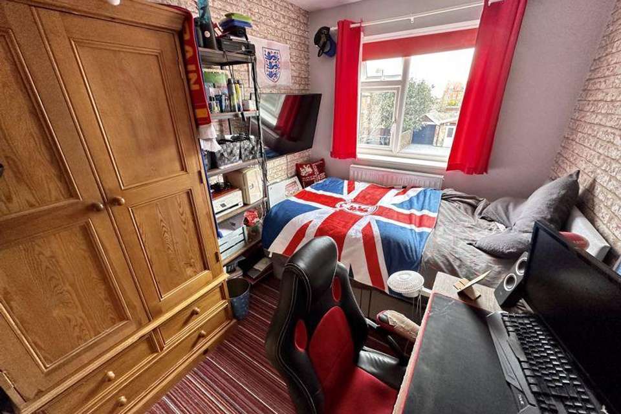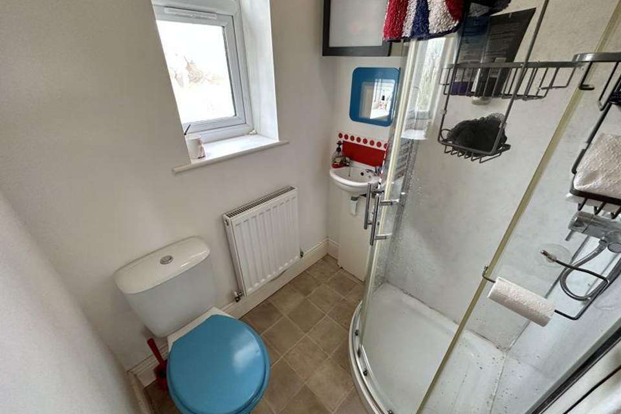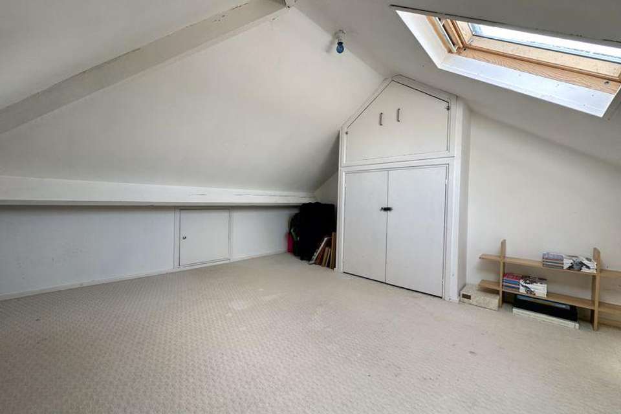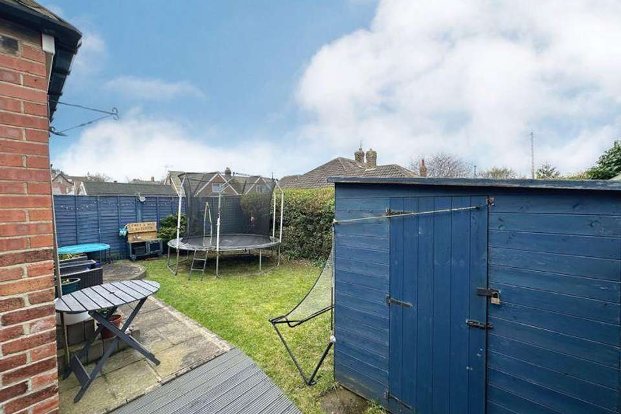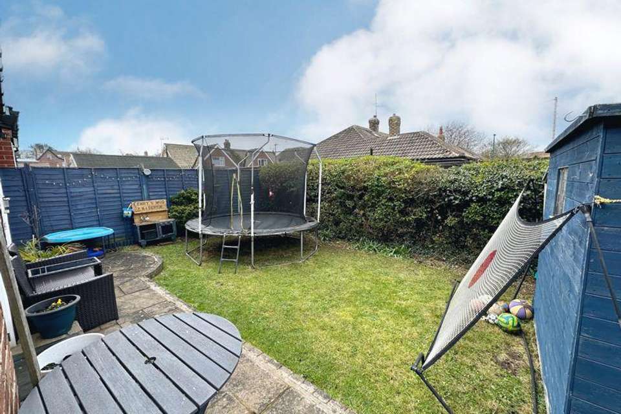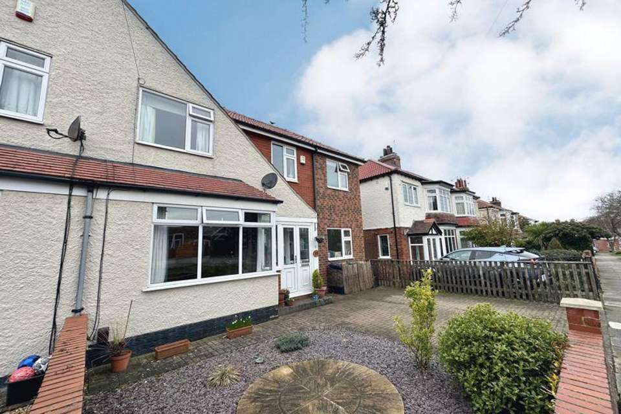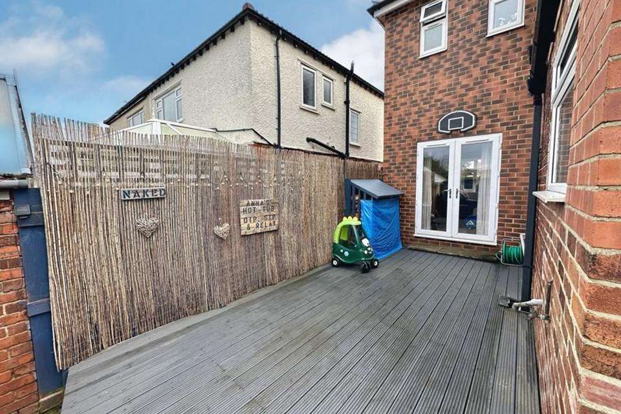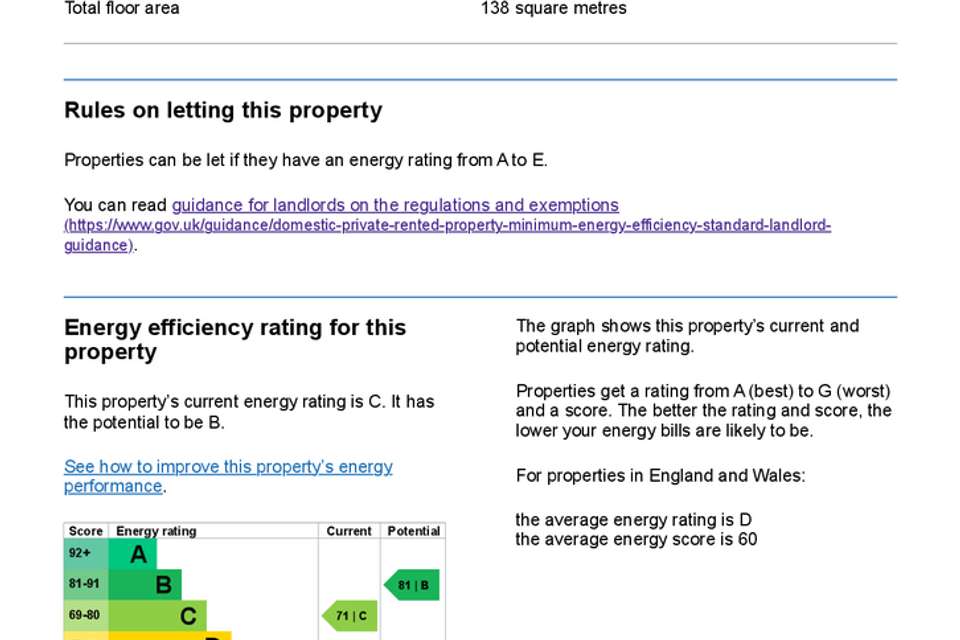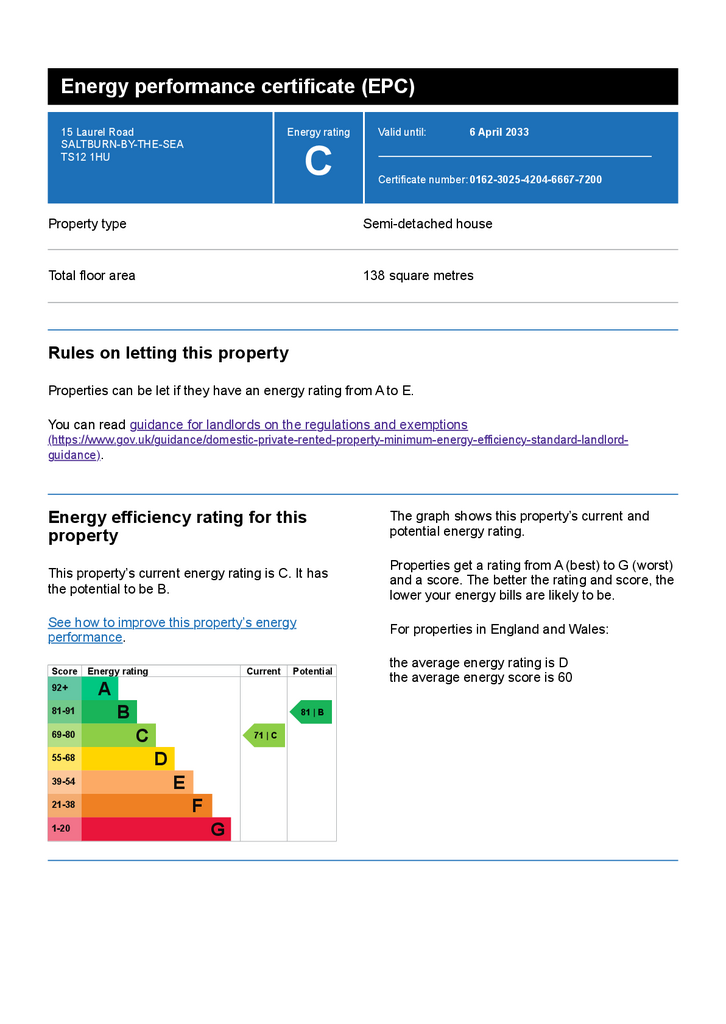4 bedroom semi-detached house for sale
Laurel Road, Saltburn-By-The-Sea *360 VIRTUAL TOUR*semi-detached house
bedrooms
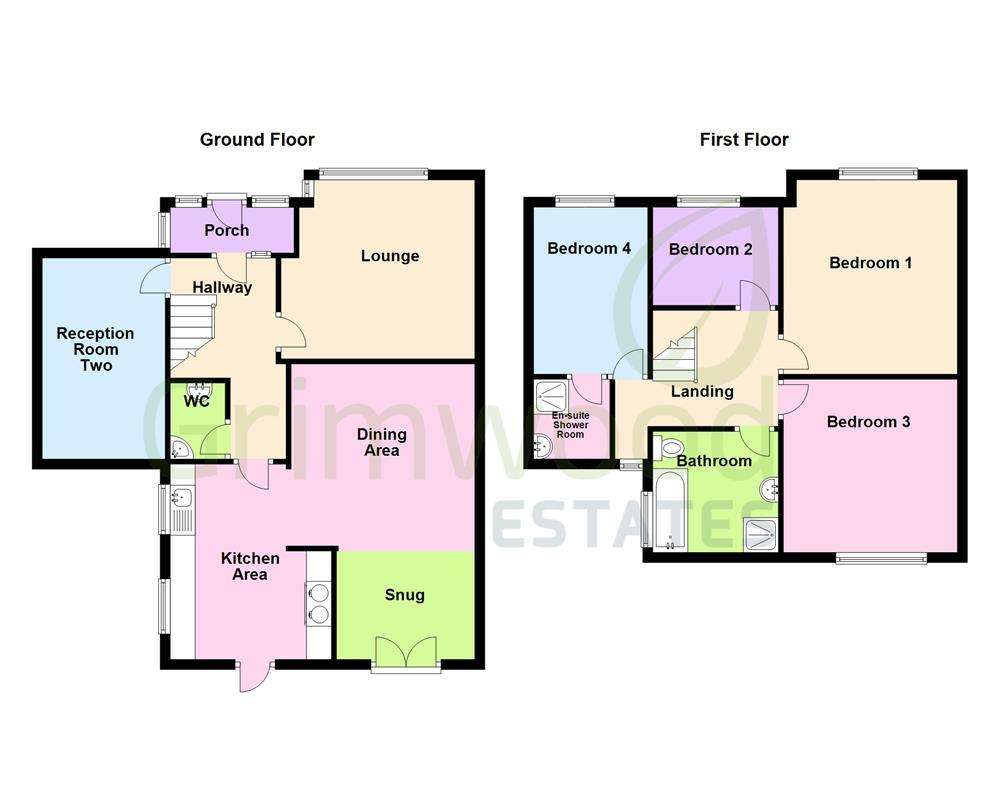
Property photos

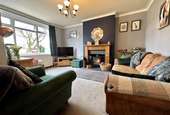
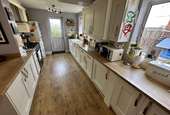
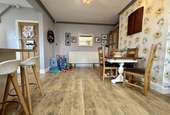
+17
Property description
Welcome to this beautifully extended property, designed to accommodate large families with ease. Located in one of Saltburn's most desirable areas, this spacious home boasts well-proportioned living spaces throughout.
15 Laurel Road, Saltburn by the Sea
As you step inside, you're greeted by a welcoming entrance porch leading to a hallway. The lounge features a stunning multi-fuel burning stove, perfect for cozy nights in. The open plan diner/kitchen/snug provides ample space for cooking family meals and entertaining guests. Additionally, an extra reception room offers the perfect spot to unwind, while a ground-floor WC provides added convenience.Upstairs, you'll find four generously sized bedrooms, one of which includes an en-suite shower room, along with a family bathroom.Outside, the front of the property boasts a block paved driveway with space for two vehicles, surrounded by a gravel border housing a variety of established shrubs and plants. The enclosed rear garden provides an ideal spot for enjoying summer months, with a decked area perfect for hosting barbecues.Situated close to all local amenities and schooling, this property is the perfect family home. Don't miss your chance to view and make it your own!
Porch - 2.48m (8'2") x 0.91m (3')
Double glazed windows to the front and side aspects.Tiled flooring.
Hallway - 4.03m (13'2") x 2.12m (6'11")
Stairs rising to the first floor with under-stair storage.Wood effect flooring.Radiator.
WC - 1.52m (5') x 1.10m (3'7")
Low level WC and a wash hand basin.Tiled flooring.
Lounge - 3.88m (12'9") max x 3.58m (11'9")
Double glazed box window to the front aspect.Wood surround housing a stunning multi fuel burning stove with a tiled back and hearth.Radiator.
Kitchen Area - 3.91m (12'10") x 3.23m (10'7") max
Two double glazed windows to the side aspect.Fully fitted with a range of matching wall and base units incorporating wood effect work surfaces with a single drainer and 'Belfast' sink unit and mixer tap over.Integrated dishwasher and washing machine.Space for a range style oven and fridge freezer unit.Wood effect flooring.
Dining Area - 3.68m (12'1") x 3.65m (12')
Ample space for a dining table and chairs.Breakfast bar.Radiator.Wood effect flooring.Open plan to:
Snug - 2.77m (9'1") x 2.17m (7'1")
Wood effect flooring.Double doors opening to the rear garden.
Reception Room Two - 4.03m (13'2") x 2.46m (8'1")
Double glazed window to the front aspect.Radiator.Wood effect flooring.
Landing - 3.27m (10'9") x 2.32m (7'7")
Double glazed window to the rear aspect.Loft access provided by a hatch with pull down ladders.
Loft room
Fully boarded and carpeted loft room with a 'Velux' window to the rear aspect and under eves storage.
Bedroom 1 - 3.89m (12'9") x 3.48m (11'5") max
Double glazed window to the front aspect.Stained wood flooring.Under-eve storage cupboard.Radiator.
Bedroom 2 - 2.51m (8'3") x 1.97m (6'5")
Double glazed window to the front aspect.Radiator.
Bedroom 3 - 3.48m (11'5") x 3.47m (11'5")
Double glazed window to the rear aspect.Radiator.
Bathroom - 2.51m (8'3") x 2.43m (8')
Double glazed window to the side aspect.Comprising a four piece suite including a low level WC, pedestal wash hand basin, panelled bath and a shower cubicle.Tiled effect flooring.Radiator.
Bedroom 4 - 3.34m (11') x 2.28m (7'6")
Double glazed window to the front aspect.Radiator.
En-suite Shower Room - 1.59m (5'3") x 1.52m (5')
Double glazed window to the rear aspect.Three piece suite comprising of a low level WC, hand basin and a shower cubicle.Tiled effect flooring.Radiator.
Council Tax Band: C
Tenure: Freehold
15 Laurel Road, Saltburn by the Sea
As you step inside, you're greeted by a welcoming entrance porch leading to a hallway. The lounge features a stunning multi-fuel burning stove, perfect for cozy nights in. The open plan diner/kitchen/snug provides ample space for cooking family meals and entertaining guests. Additionally, an extra reception room offers the perfect spot to unwind, while a ground-floor WC provides added convenience.Upstairs, you'll find four generously sized bedrooms, one of which includes an en-suite shower room, along with a family bathroom.Outside, the front of the property boasts a block paved driveway with space for two vehicles, surrounded by a gravel border housing a variety of established shrubs and plants. The enclosed rear garden provides an ideal spot for enjoying summer months, with a decked area perfect for hosting barbecues.Situated close to all local amenities and schooling, this property is the perfect family home. Don't miss your chance to view and make it your own!
Porch - 2.48m (8'2") x 0.91m (3')
Double glazed windows to the front and side aspects.Tiled flooring.
Hallway - 4.03m (13'2") x 2.12m (6'11")
Stairs rising to the first floor with under-stair storage.Wood effect flooring.Radiator.
WC - 1.52m (5') x 1.10m (3'7")
Low level WC and a wash hand basin.Tiled flooring.
Lounge - 3.88m (12'9") max x 3.58m (11'9")
Double glazed box window to the front aspect.Wood surround housing a stunning multi fuel burning stove with a tiled back and hearth.Radiator.
Kitchen Area - 3.91m (12'10") x 3.23m (10'7") max
Two double glazed windows to the side aspect.Fully fitted with a range of matching wall and base units incorporating wood effect work surfaces with a single drainer and 'Belfast' sink unit and mixer tap over.Integrated dishwasher and washing machine.Space for a range style oven and fridge freezer unit.Wood effect flooring.
Dining Area - 3.68m (12'1") x 3.65m (12')
Ample space for a dining table and chairs.Breakfast bar.Radiator.Wood effect flooring.Open plan to:
Snug - 2.77m (9'1") x 2.17m (7'1")
Wood effect flooring.Double doors opening to the rear garden.
Reception Room Two - 4.03m (13'2") x 2.46m (8'1")
Double glazed window to the front aspect.Radiator.Wood effect flooring.
Landing - 3.27m (10'9") x 2.32m (7'7")
Double glazed window to the rear aspect.Loft access provided by a hatch with pull down ladders.
Loft room
Fully boarded and carpeted loft room with a 'Velux' window to the rear aspect and under eves storage.
Bedroom 1 - 3.89m (12'9") x 3.48m (11'5") max
Double glazed window to the front aspect.Stained wood flooring.Under-eve storage cupboard.Radiator.
Bedroom 2 - 2.51m (8'3") x 1.97m (6'5")
Double glazed window to the front aspect.Radiator.
Bedroom 3 - 3.48m (11'5") x 3.47m (11'5")
Double glazed window to the rear aspect.Radiator.
Bathroom - 2.51m (8'3") x 2.43m (8')
Double glazed window to the side aspect.Comprising a four piece suite including a low level WC, pedestal wash hand basin, panelled bath and a shower cubicle.Tiled effect flooring.Radiator.
Bedroom 4 - 3.34m (11') x 2.28m (7'6")
Double glazed window to the front aspect.Radiator.
En-suite Shower Room - 1.59m (5'3") x 1.52m (5')
Double glazed window to the rear aspect.Three piece suite comprising of a low level WC, hand basin and a shower cubicle.Tiled effect flooring.Radiator.
Council Tax Band: C
Tenure: Freehold
Interested in this property?
Council tax
First listed
Over a month agoEnergy Performance Certificate
Laurel Road, Saltburn-By-The-Sea *360 VIRTUAL TOUR*
Marketed by
Grimwood Estates - Milton Street 26 Milton Street Saltburn By The Sea TS12 1DGPlacebuzz mortgage repayment calculator
Monthly repayment
The Est. Mortgage is for a 25 years repayment mortgage based on a 10% deposit and a 5.5% annual interest. It is only intended as a guide. Make sure you obtain accurate figures from your lender before committing to any mortgage. Your home may be repossessed if you do not keep up repayments on a mortgage.
Laurel Road, Saltburn-By-The-Sea *360 VIRTUAL TOUR* - Streetview
DISCLAIMER: Property descriptions and related information displayed on this page are marketing materials provided by Grimwood Estates - Milton Street. Placebuzz does not warrant or accept any responsibility for the accuracy or completeness of the property descriptions or related information provided here and they do not constitute property particulars. Please contact Grimwood Estates - Milton Street for full details and further information.





