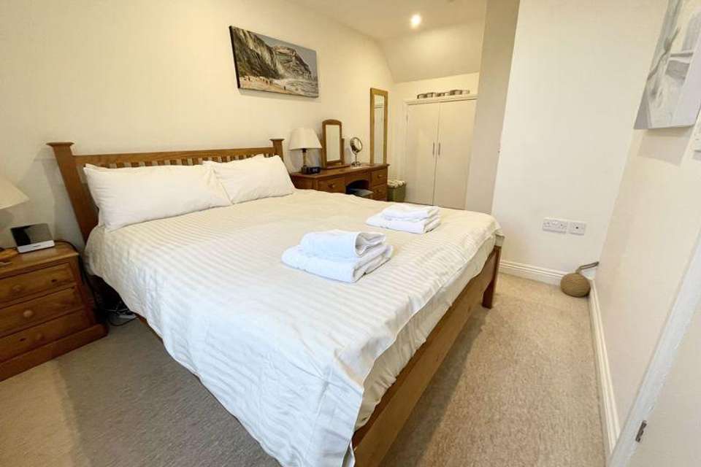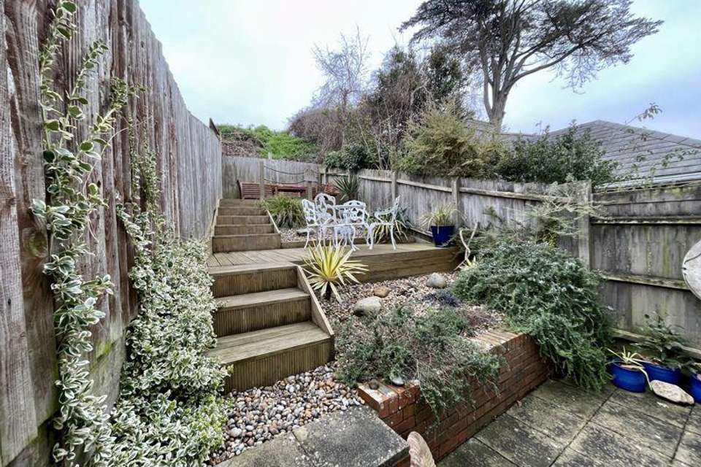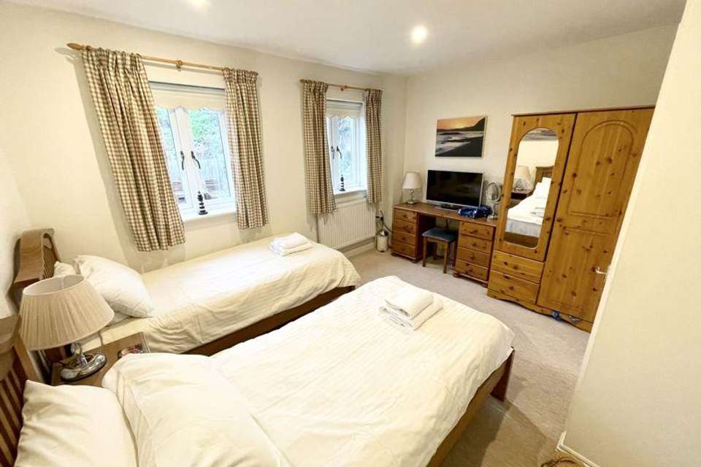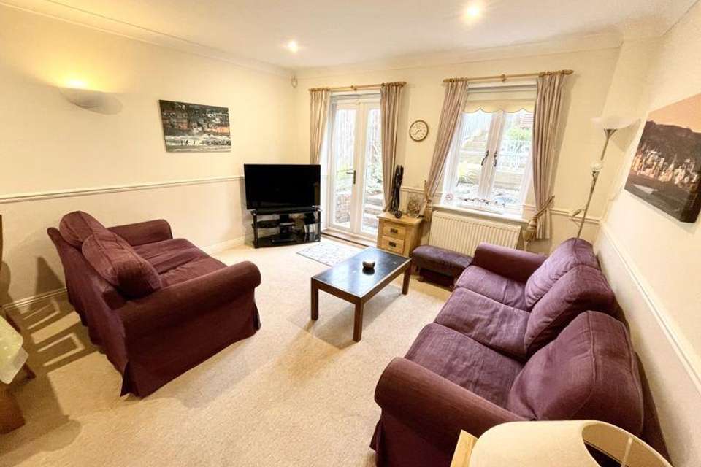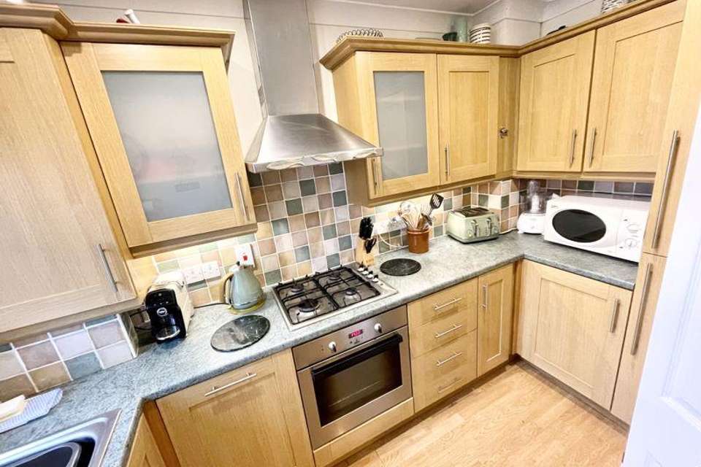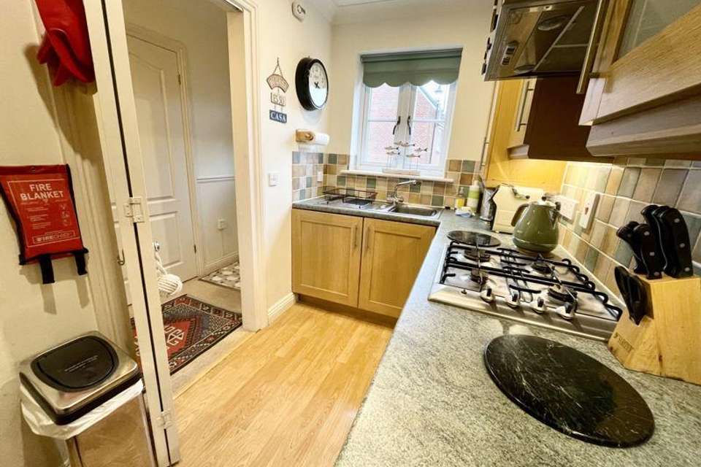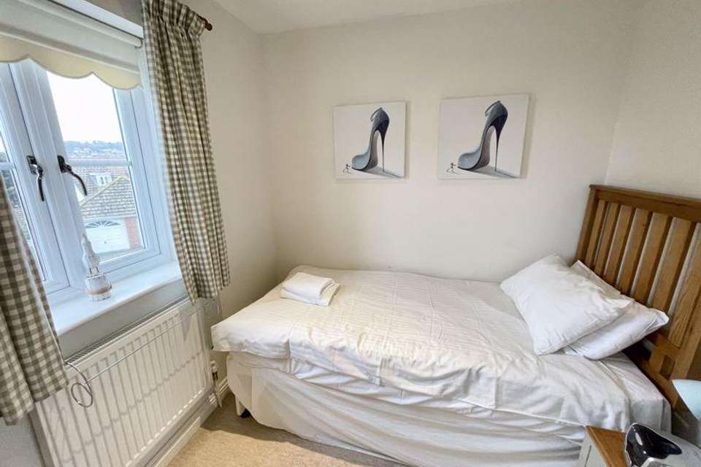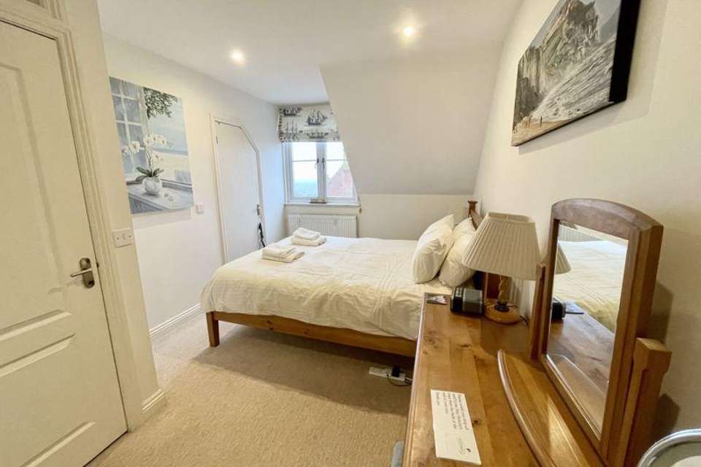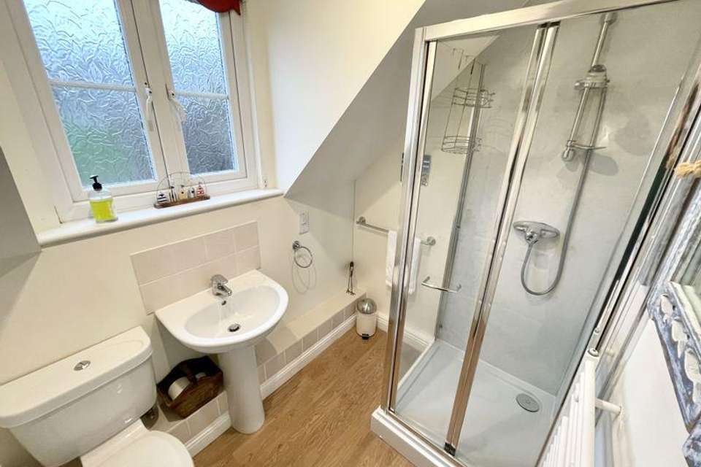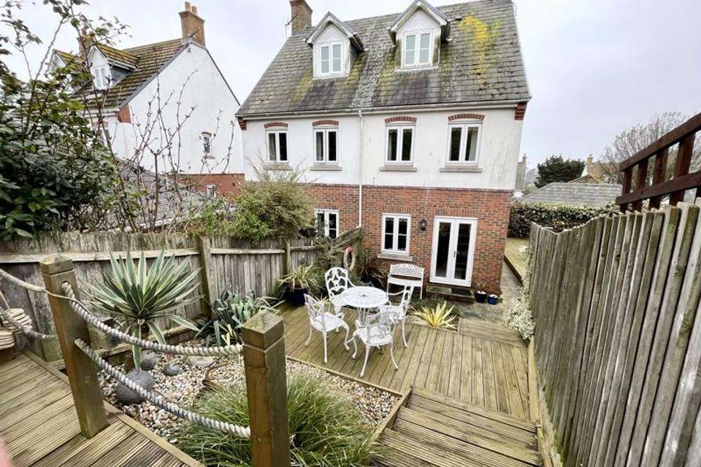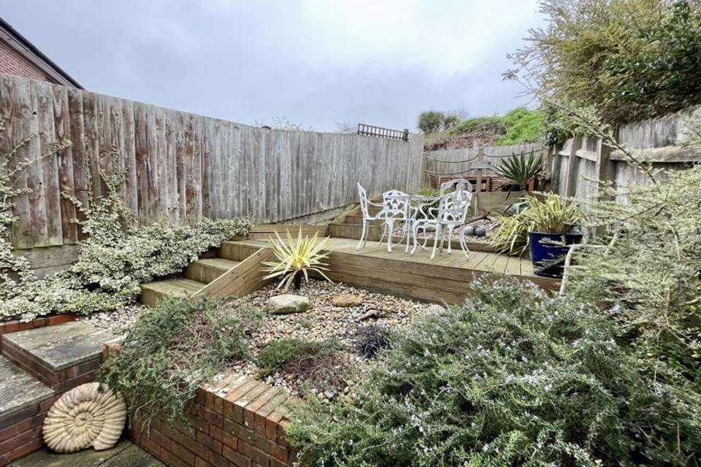3 bedroom semi-detached house for sale
Henrys Way, Lyme Regissemi-detached house
bedrooms
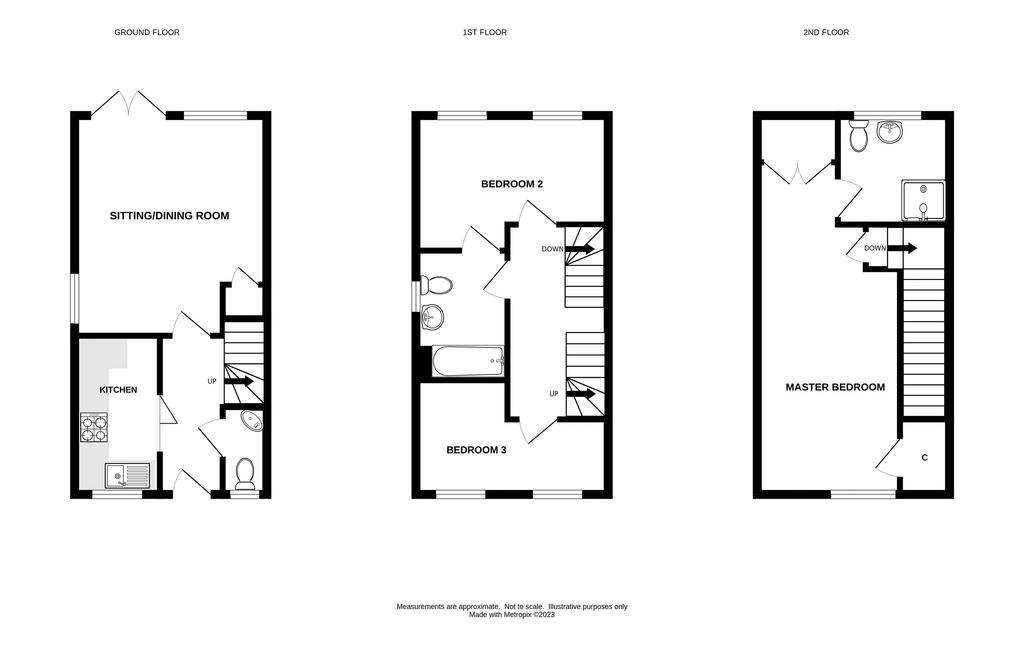
Property photos

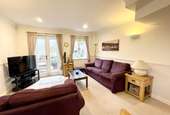
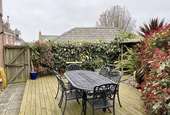
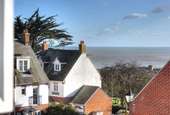
+12
Property description
A three bedroom semi detached three storey house located in a popular cul de sac on the Eastern side of the town with some sea views, garden and garage & parking. Found on the Eastern side of Lyme Regis, 37 Henrys Way is the ex-show home for the Admiral Heights development, a small development of 22 properties that was built approximately 18 years ago. The property, found in a popular residential area has been well maintained by the present owners and is currently run as a successful holiday let through Lyme Bay Holidays. With UPVC double glazed windows and gas central heating throughout the property briefly comprises: Three bedrooms with the master (with ensuite) and bedroom three benefitting from views across the town and to the sea. A galley style kitchen. Family bathroom. A good sized sitting/dining room with French doors leading out to the rear enclosed garden with 3 separate seating areas. A garage and parking space at the front of the property. Lyme Regis is famed for its many historic connections and character buildings, and of course, for its well known Cobb Harbour. As a resort, it is considered quite unspoilt, but has most of the shops and amenities that one could require. In addition to which there are numerous leisure activities including both sailing and power boat clubs, a cliff top golf course and a bowling club. The whole coastline with Lyme Regis and Charmouth at its centre has been designated a World Heritage Site commonly known as the Jurassic Coast. It lies approximately 5 miles from the market town of Axminster, with its main line railway connections to Waterloo (Approx. 2 3/4 hours). Taunton and Exeter are within a radius of about 30 miles with access to the M5 motorway and the county town of Dorchester is a similar distance. Locally there are excellent primary schools in Lyme Regis and Uplyme along with the well respected Woodroffe and Colyton Grammar Schools.
The accommodation with approximate measurements comprises:
Small set of steps to Front Door:
Entrance Hallway
Radiator. Door to:
Sitting/Dining Room - 12' 8'' x 14' 6'' (3.86m x 4.42m)
Two UPVC double glazed windows to side and rear of the property. Useful under stairs storage cupboard. Radiator. TV point. UPVC French doors to secluded rear garden. From entrance hallway bi-fold doors to:
Kitchen - 5' 8'' x 10' 6'' (1.73m x 3.20m)
Fitted with wooden units comprising base cupboards, drawers and matching wall cupboards. Partially tiled walls. Integrated appliances include washing machine, dishwasher and fridge-freezer. Inset 4 ring gas hob with extractor fan above. Built in Zanussi grill and oven. Work surfaces with inset stainless steel sink and drainer with mixer tap. UPVC double glazed window to front that provide some sea glimpses. Concealed combi boiler. Laminate flooring.
Cloakroom
White suite comprising WC. Corner wash hand basin with tiled surround. Radiator. UPVC obscured double glazed window to front of property.
First Floor
Landing
Stairs rise to second floor. Radiator. Doors off to:
Bedroom 2 - 12' 8'' x 8' 11''MAX (3.86m x 2.72m)
Two UPVC double glazed windows overlooking the rear garden. Radiator. TV point. Connecting door to Bathroom.
Bathroom
White suite comprising WC, wash hand basin with mixer tap, heated towel rail, panelled bath with shower attachment and shower screen. Half tiled walls. Wood effect vinyl flooring. Extractor fan. UPVC obscured window.
Bedroom 3 - 12' 7'' x 7' 6'' MAX(3.83m x 2.28m)
Two UPVC double glazed windows benefitting from views over the town and towards the sea. Radiator. Stairs rise to:
Second Floor
Master bedroom - 16' 3'' x 9' 0'' (4.95m x 2.74m)
UPVC double glazed window with views over the town and sea. Radiator. TV point. Built in wardrobe. Built in cupboard. Loft access.
Ensuite
White suite comprising WC, wash hand basin, heated towel rail, shower cubicle with folding doors. Tiled surrounds. Wood effect vinyl flooring. UPVC obscured double glazed window.
Outside
FrontTo the front of the property is a brick paved parking space and single garage with electric.RearThe rear garden is fully enclosed with wood fencing. Paved patio with steps leading to two separate decked seating areas. A path leads around the side of the property to a further private decked seating area. Access back to the front of the property via pedestrian gate.
Services
All mains services are connected. Gas central heating.
Agents Note
Please note we have not tested any apparatus, fixtures, fittings, or services. Interested parties must undertake their own investigation into the working order of these items. All measurements are approximate, photographs and floor plans are provided for guidance only.
Council Tax Band: Exempt - Business Rates
Tenure: Freehold
The accommodation with approximate measurements comprises:
Small set of steps to Front Door:
Entrance Hallway
Radiator. Door to:
Sitting/Dining Room - 12' 8'' x 14' 6'' (3.86m x 4.42m)
Two UPVC double glazed windows to side and rear of the property. Useful under stairs storage cupboard. Radiator. TV point. UPVC French doors to secluded rear garden. From entrance hallway bi-fold doors to:
Kitchen - 5' 8'' x 10' 6'' (1.73m x 3.20m)
Fitted with wooden units comprising base cupboards, drawers and matching wall cupboards. Partially tiled walls. Integrated appliances include washing machine, dishwasher and fridge-freezer. Inset 4 ring gas hob with extractor fan above. Built in Zanussi grill and oven. Work surfaces with inset stainless steel sink and drainer with mixer tap. UPVC double glazed window to front that provide some sea glimpses. Concealed combi boiler. Laminate flooring.
Cloakroom
White suite comprising WC. Corner wash hand basin with tiled surround. Radiator. UPVC obscured double glazed window to front of property.
First Floor
Landing
Stairs rise to second floor. Radiator. Doors off to:
Bedroom 2 - 12' 8'' x 8' 11''MAX (3.86m x 2.72m)
Two UPVC double glazed windows overlooking the rear garden. Radiator. TV point. Connecting door to Bathroom.
Bathroom
White suite comprising WC, wash hand basin with mixer tap, heated towel rail, panelled bath with shower attachment and shower screen. Half tiled walls. Wood effect vinyl flooring. Extractor fan. UPVC obscured window.
Bedroom 3 - 12' 7'' x 7' 6'' MAX(3.83m x 2.28m)
Two UPVC double glazed windows benefitting from views over the town and towards the sea. Radiator. Stairs rise to:
Second Floor
Master bedroom - 16' 3'' x 9' 0'' (4.95m x 2.74m)
UPVC double glazed window with views over the town and sea. Radiator. TV point. Built in wardrobe. Built in cupboard. Loft access.
Ensuite
White suite comprising WC, wash hand basin, heated towel rail, shower cubicle with folding doors. Tiled surrounds. Wood effect vinyl flooring. UPVC obscured double glazed window.
Outside
FrontTo the front of the property is a brick paved parking space and single garage with electric.RearThe rear garden is fully enclosed with wood fencing. Paved patio with steps leading to two separate decked seating areas. A path leads around the side of the property to a further private decked seating area. Access back to the front of the property via pedestrian gate.
Services
All mains services are connected. Gas central heating.
Agents Note
Please note we have not tested any apparatus, fixtures, fittings, or services. Interested parties must undertake their own investigation into the working order of these items. All measurements are approximate, photographs and floor plans are provided for guidance only.
Council Tax Band: Exempt - Business Rates
Tenure: Freehold
Interested in this property?
Council tax
First listed
Over a month agoHenrys Way, Lyme Regis
Marketed by
Fortnam Smith & Banwell - Lyme Regis 53 Broad Street Lyme Regis DT7 3QFPlacebuzz mortgage repayment calculator
Monthly repayment
The Est. Mortgage is for a 25 years repayment mortgage based on a 10% deposit and a 5.5% annual interest. It is only intended as a guide. Make sure you obtain accurate figures from your lender before committing to any mortgage. Your home may be repossessed if you do not keep up repayments on a mortgage.
Henrys Way, Lyme Regis - Streetview
DISCLAIMER: Property descriptions and related information displayed on this page are marketing materials provided by Fortnam Smith & Banwell - Lyme Regis. Placebuzz does not warrant or accept any responsibility for the accuracy or completeness of the property descriptions or related information provided here and they do not constitute property particulars. Please contact Fortnam Smith & Banwell - Lyme Regis for full details and further information.





