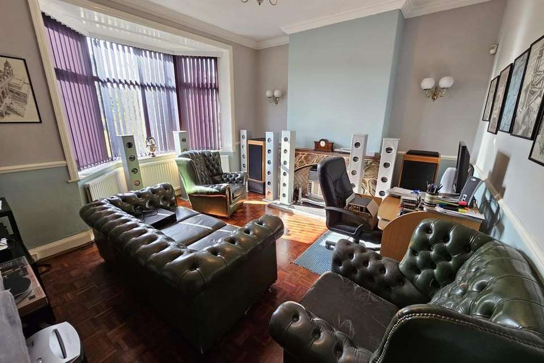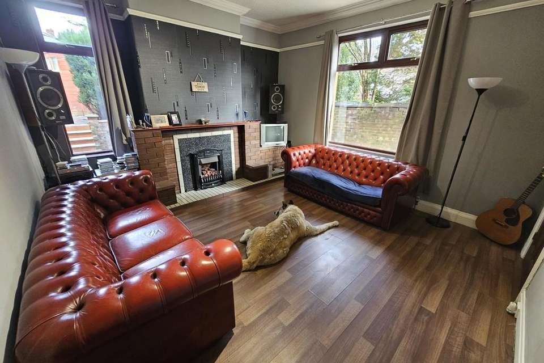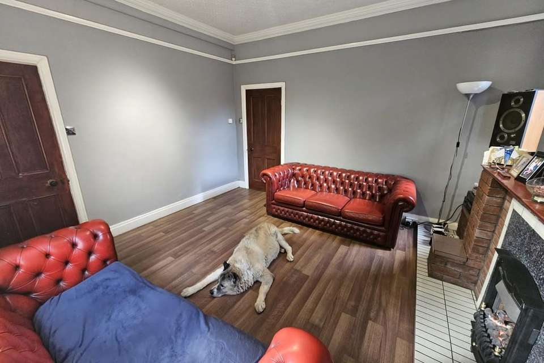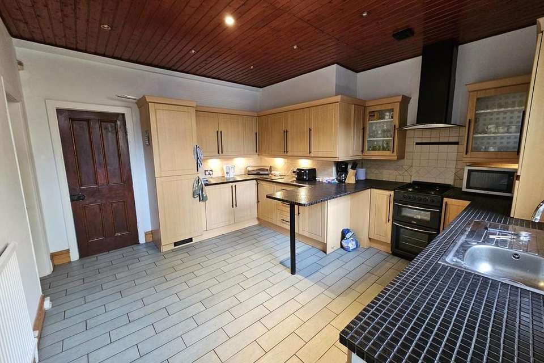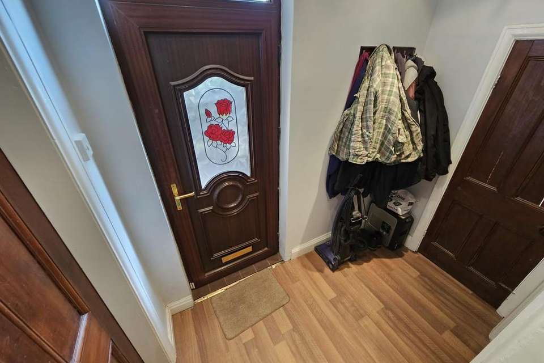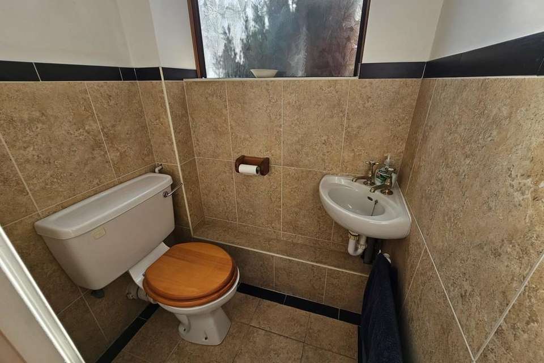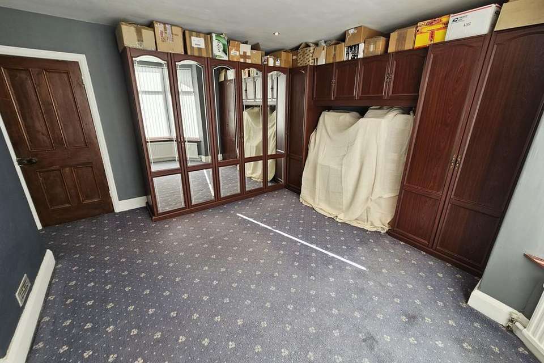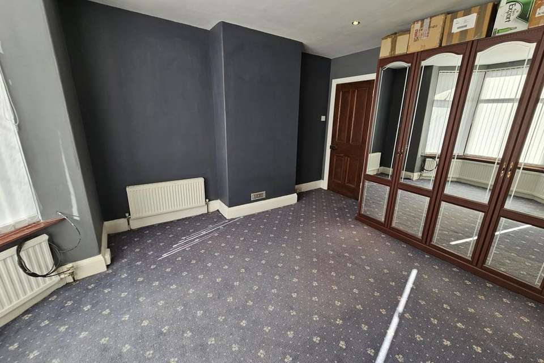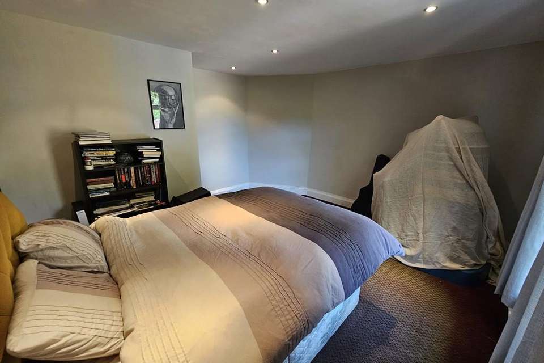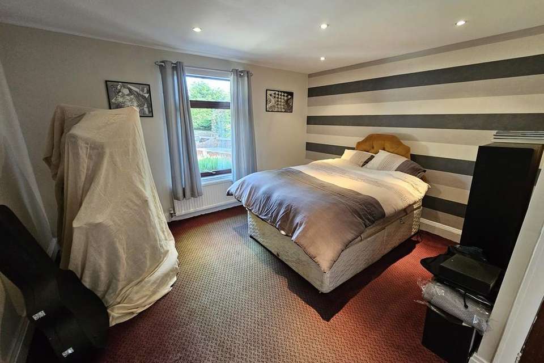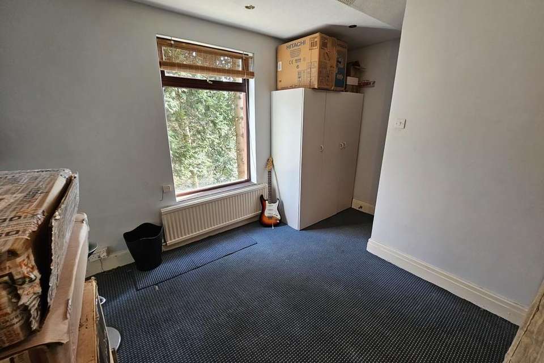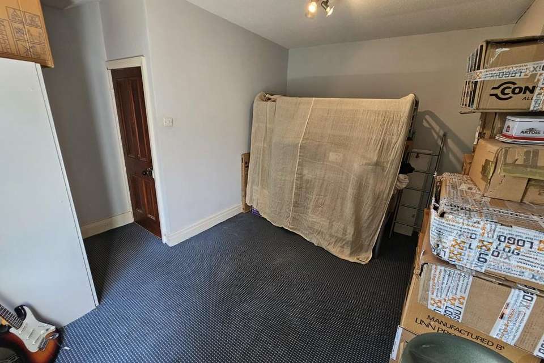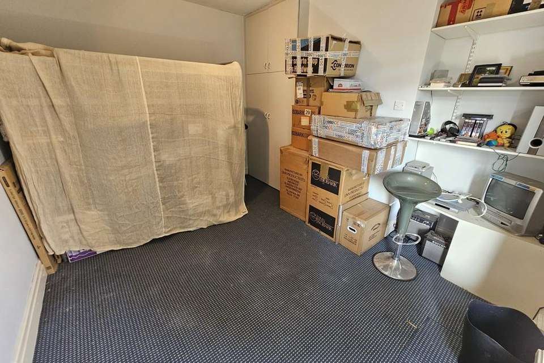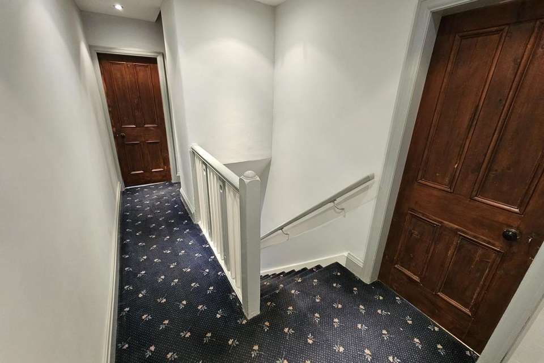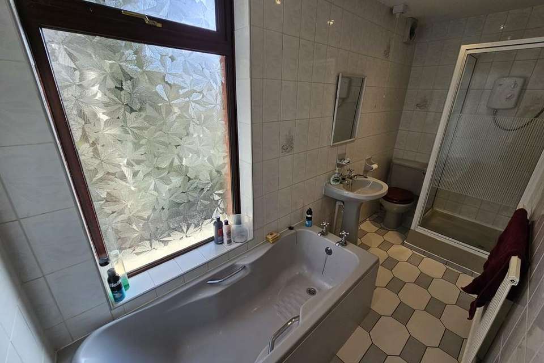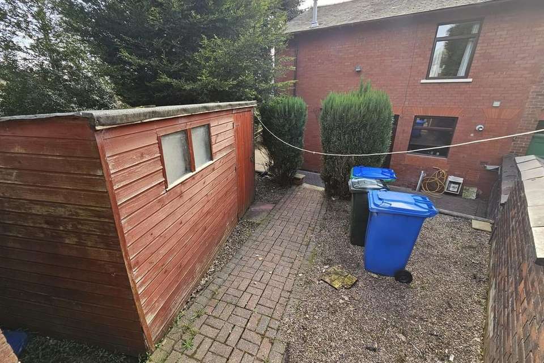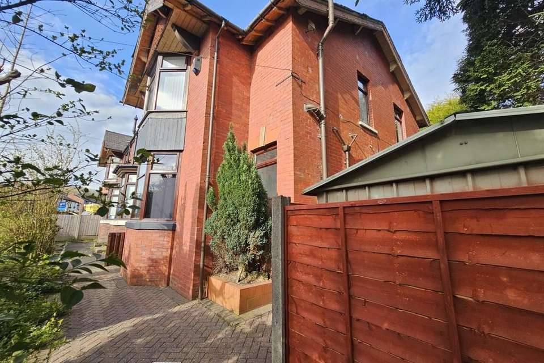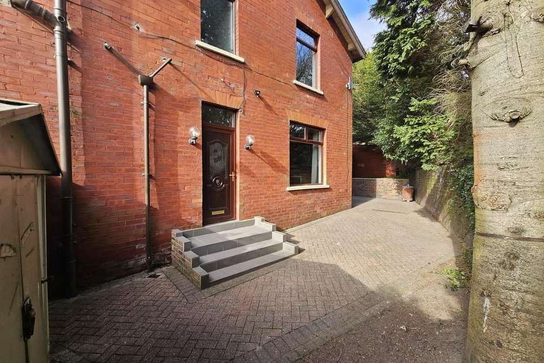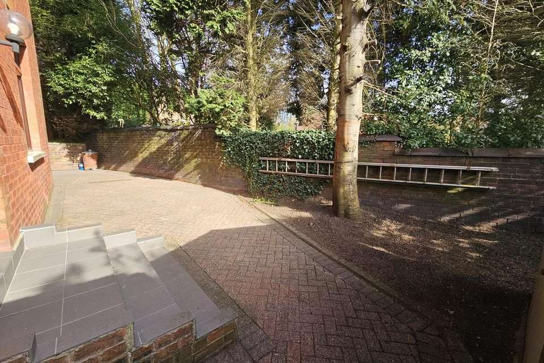3 bedroom end of terrace house for sale
Heywood, OL10 4AGterraced house
bedrooms
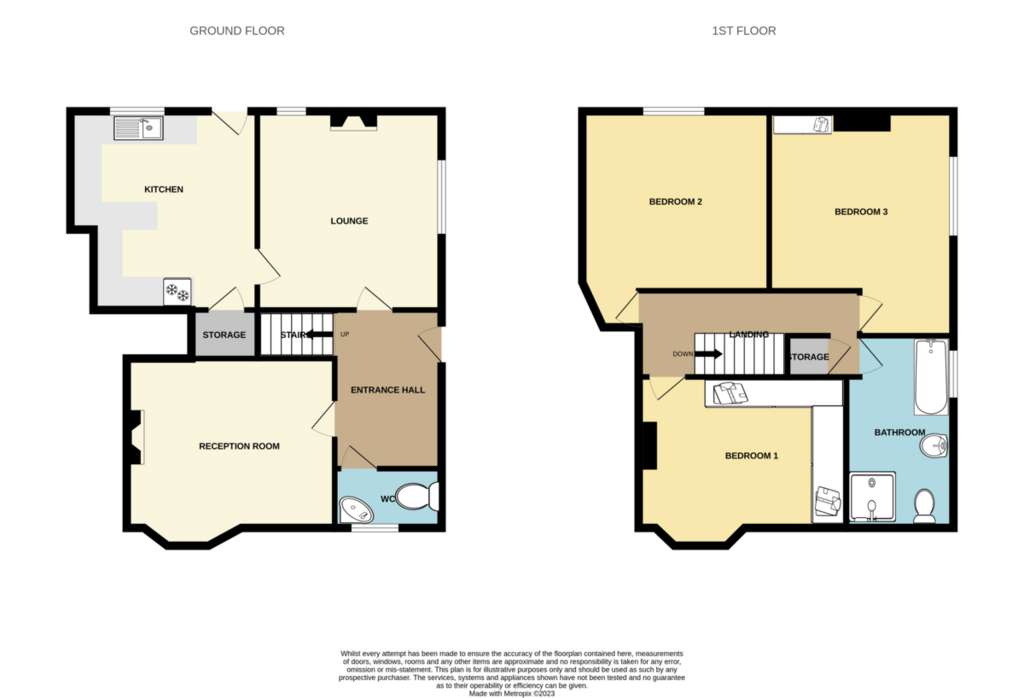
Property photos
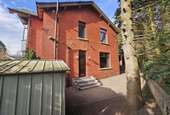
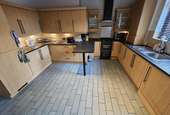
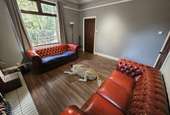

+31
Property description
OVERVIEW
CHOICE ESTATES are delighted to offer For Sale this Impressively Spacious & Elevated Three Bedroom End Terraced property situated on the border of Heywood & the sought after area of Bamford. Set in a convenient location close transport links, local amenities and within walking distance of excellent local schools & the ever popular Queens Park, this property is full of period charm and character and is MUST SEE!
Briefly comprising of an entrance hall, downstairs WC, lounge with feature fireplace, second reception room with big bay window, large fitted kitchen with traditional pantry, three double bedrooms and a large family bathroom with separate shower.
Externally there is a driveway providing off road parking to the rear and a low maintenance tiered brick paved garden to the rear and side.
Please contact the office on[use Contact Agent Button] to arrange an appointment to view!
ENTRANCE HALL
Neutral decor, laminate flooring, stairs to the first floor
LOUNGE 13' 10" x 12' 10" (4.24m x 3.93m)
Neutral decor, feature brick & tiled fireplace with gas fire, laminate flooring, radiator, UPVC window
KITCHEN 13' 8" x 13' 1" (4.19m x 3.99m)
Neutral decor, tiled flooring, a range of wall & base units, stainless steel sink with drainer, freestanding cooker, integrated fridge/freezer, breakfast bar, UPVC window & back door, radiator, pantry
SECOND RECEPTION ROOM 13' 10" x 11' 10" (4.24m x 3.61m)
Neutral decor, large bay window, feature fireplace with gas fire, laminate flooring, purpose built radiator to fit bay window
DOWNSTAIRS W.C 4' 5" x 3' 3" (1.37m x 1.0m)
Neutral decor, partially tiled walls & tiled flooring, WC & corner sink, UPVC window
BEDROOM ONE 12' 1" x 14' 1" (3.69m x 4.31m)
Neutral decor, carpet, UPVC bay window, purpose built radiator to fit bay window
BEDROOM TWO 13' 10" x 13' 3" (4.23m x 4.05m)
Neutral decor, carpet, UPVC window, radiator
BEDROOM THREE 14' 1" x 12' 10" (4.311m x 3.92m)
Neutral decor, carpet, UPVC window, radiator, fitted cupboard
BATHROOM
Neutral decor, fully tiled walls, vinyl flooring, grey bath, WC & sink, separate shower cubicle, radiator, UPVC window,
EXTERNALS
Access to the property is via some steps from Bamford Road then through a gate at the side. To the rear (access via Pleasant Street) is a driveway providing off road parking and a large low maintenance tiered brick paved garden with wooden shed. To the side is also a block paved garden with another shed.
LOCAL AUTHORITY/COUNCIL TAX
Rochdale- Band D Annual Price: £2,110
TENURE
Freehold
BROADBAND
Basic: 14 Mbps
Superfast: 70 Mbps
SATELLITE / FIBRE TV AVAILABILITY
BT & Sky
MOBILE COVERAGE
EE- LOW
Vodafone- HIGH
Three- LOW
O2- LOW
CHOICE ESTATES are delighted to offer For Sale this Impressively Spacious & Elevated Three Bedroom End Terraced property situated on the border of Heywood & the sought after area of Bamford. Set in a convenient location close transport links, local amenities and within walking distance of excellent local schools & the ever popular Queens Park, this property is full of period charm and character and is MUST SEE!
Briefly comprising of an entrance hall, downstairs WC, lounge with feature fireplace, second reception room with big bay window, large fitted kitchen with traditional pantry, three double bedrooms and a large family bathroom with separate shower.
Externally there is a driveway providing off road parking to the rear and a low maintenance tiered brick paved garden to the rear and side.
Please contact the office on[use Contact Agent Button] to arrange an appointment to view!
ENTRANCE HALL
Neutral decor, laminate flooring, stairs to the first floor
LOUNGE 13' 10" x 12' 10" (4.24m x 3.93m)
Neutral decor, feature brick & tiled fireplace with gas fire, laminate flooring, radiator, UPVC window
KITCHEN 13' 8" x 13' 1" (4.19m x 3.99m)
Neutral decor, tiled flooring, a range of wall & base units, stainless steel sink with drainer, freestanding cooker, integrated fridge/freezer, breakfast bar, UPVC window & back door, radiator, pantry
SECOND RECEPTION ROOM 13' 10" x 11' 10" (4.24m x 3.61m)
Neutral decor, large bay window, feature fireplace with gas fire, laminate flooring, purpose built radiator to fit bay window
DOWNSTAIRS W.C 4' 5" x 3' 3" (1.37m x 1.0m)
Neutral decor, partially tiled walls & tiled flooring, WC & corner sink, UPVC window
BEDROOM ONE 12' 1" x 14' 1" (3.69m x 4.31m)
Neutral decor, carpet, UPVC bay window, purpose built radiator to fit bay window
BEDROOM TWO 13' 10" x 13' 3" (4.23m x 4.05m)
Neutral decor, carpet, UPVC window, radiator
BEDROOM THREE 14' 1" x 12' 10" (4.311m x 3.92m)
Neutral decor, carpet, UPVC window, radiator, fitted cupboard
BATHROOM
Neutral decor, fully tiled walls, vinyl flooring, grey bath, WC & sink, separate shower cubicle, radiator, UPVC window,
EXTERNALS
Access to the property is via some steps from Bamford Road then through a gate at the side. To the rear (access via Pleasant Street) is a driveway providing off road parking and a large low maintenance tiered brick paved garden with wooden shed. To the side is also a block paved garden with another shed.
LOCAL AUTHORITY/COUNCIL TAX
Rochdale- Band D Annual Price: £2,110
TENURE
Freehold
BROADBAND
Basic: 14 Mbps
Superfast: 70 Mbps
SATELLITE / FIBRE TV AVAILABILITY
BT & Sky
MOBILE COVERAGE
EE- LOW
Vodafone- HIGH
Three- LOW
O2- LOW
Council tax
First listed
Over a month agoEnergy Performance Certificate
Heywood, OL10 4AG
Placebuzz mortgage repayment calculator
Monthly repayment
The Est. Mortgage is for a 25 years repayment mortgage based on a 10% deposit and a 5.5% annual interest. It is only intended as a guide. Make sure you obtain accurate figures from your lender before committing to any mortgage. Your home may be repossessed if you do not keep up repayments on a mortgage.
Heywood, OL10 4AG - Streetview
DISCLAIMER: Property descriptions and related information displayed on this page are marketing materials provided by Choice Estates - Heywood. Placebuzz does not warrant or accept any responsibility for the accuracy or completeness of the property descriptions or related information provided here and they do not constitute property particulars. Please contact Choice Estates - Heywood for full details and further information.




