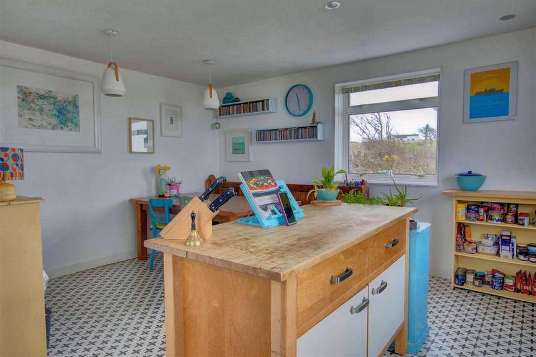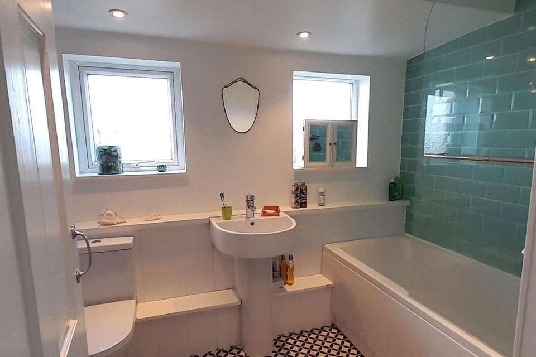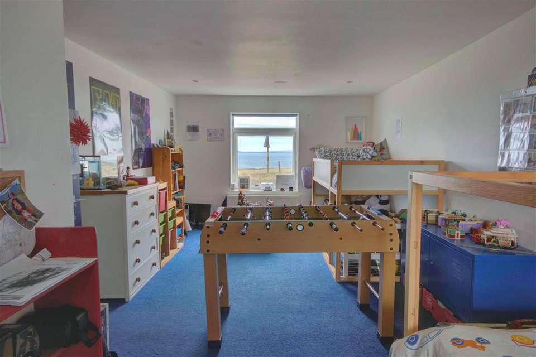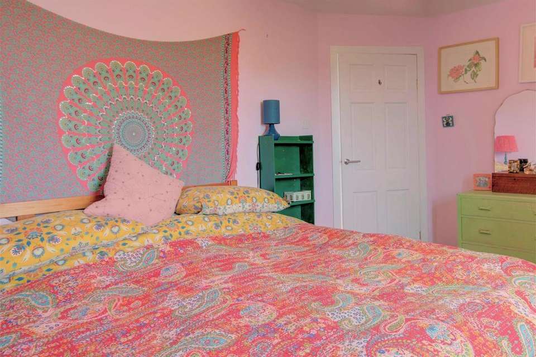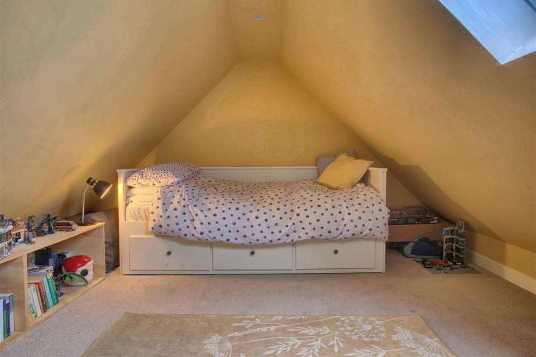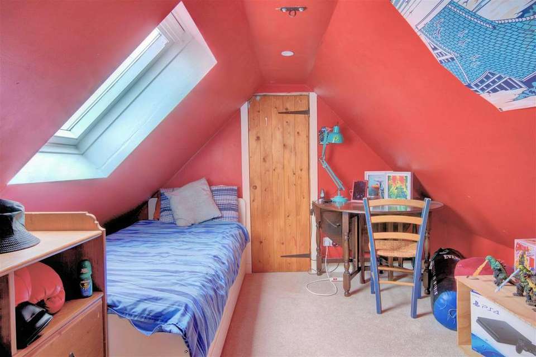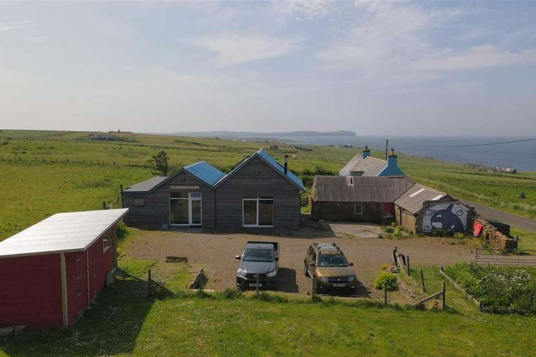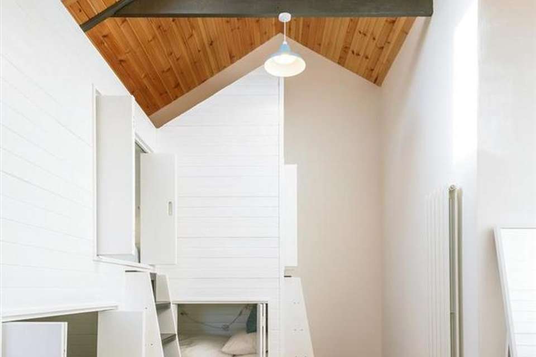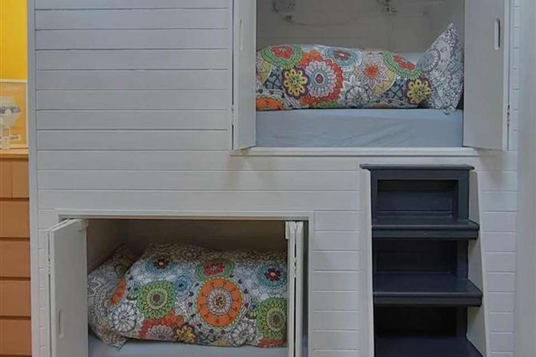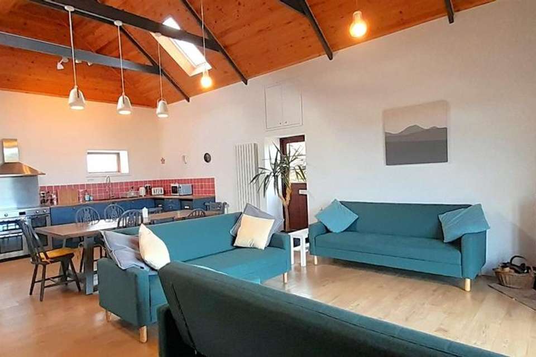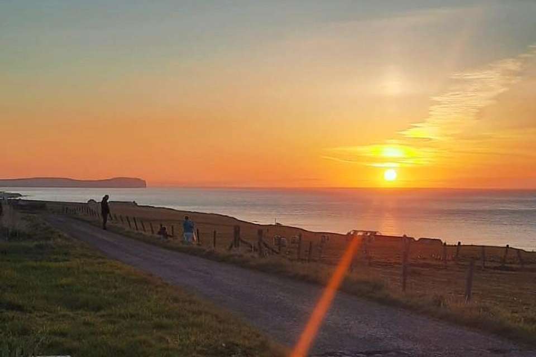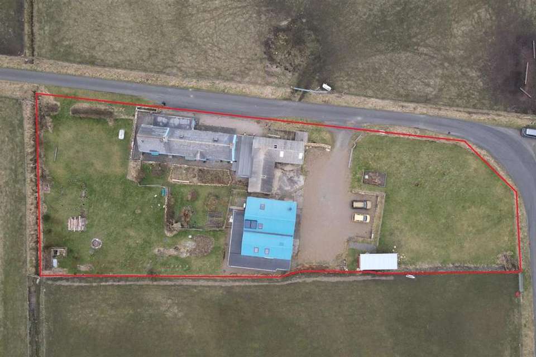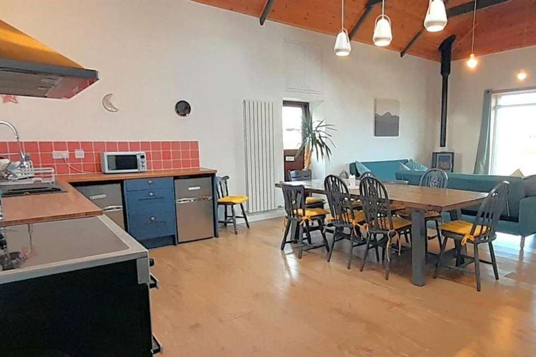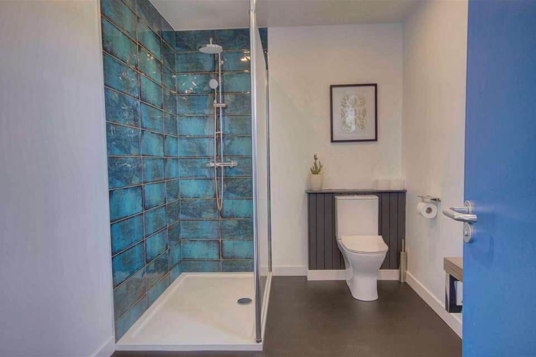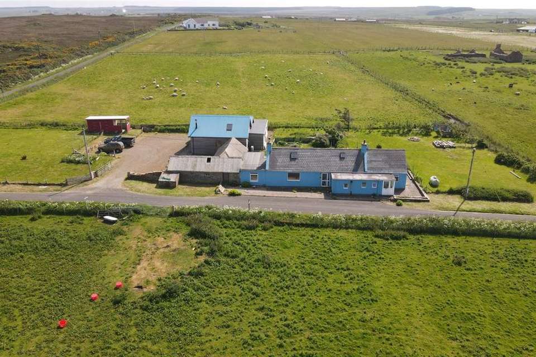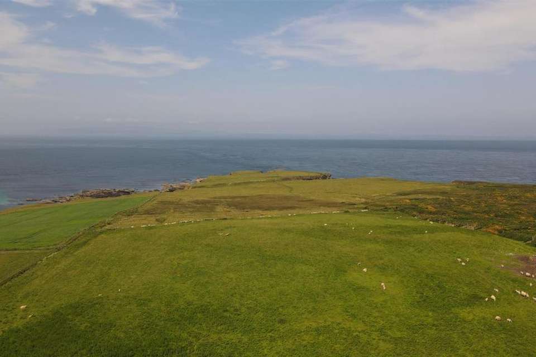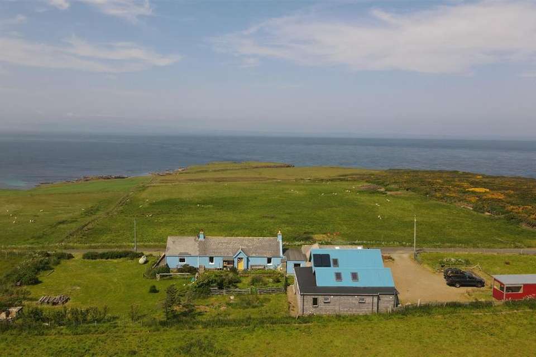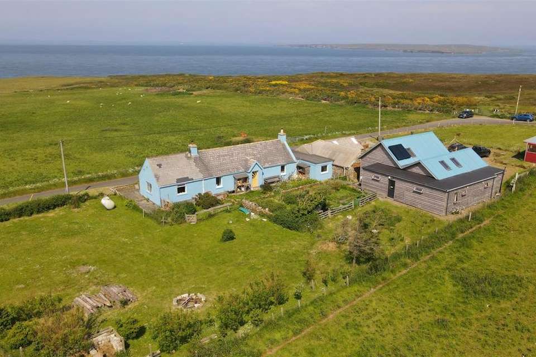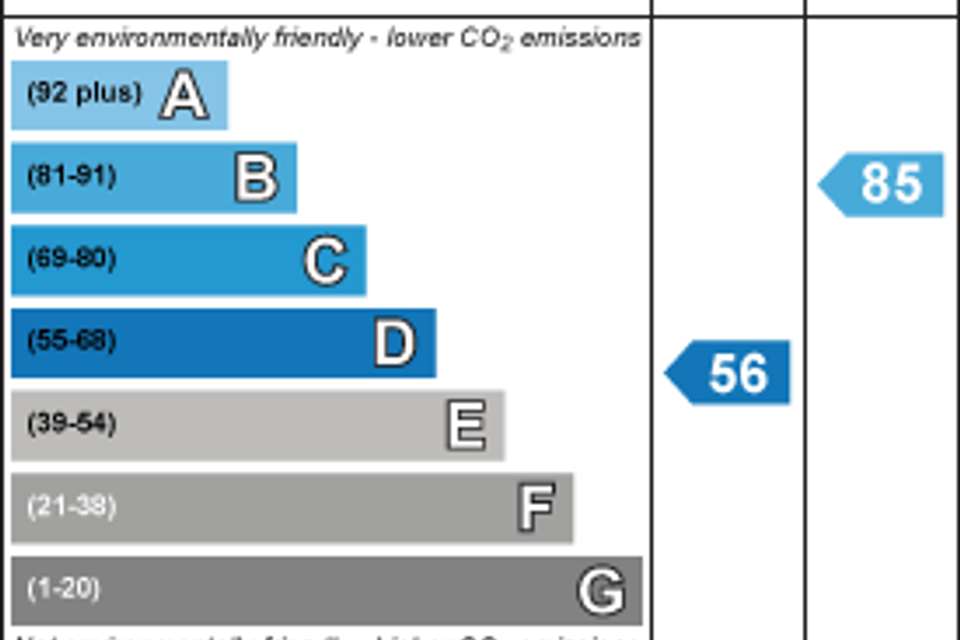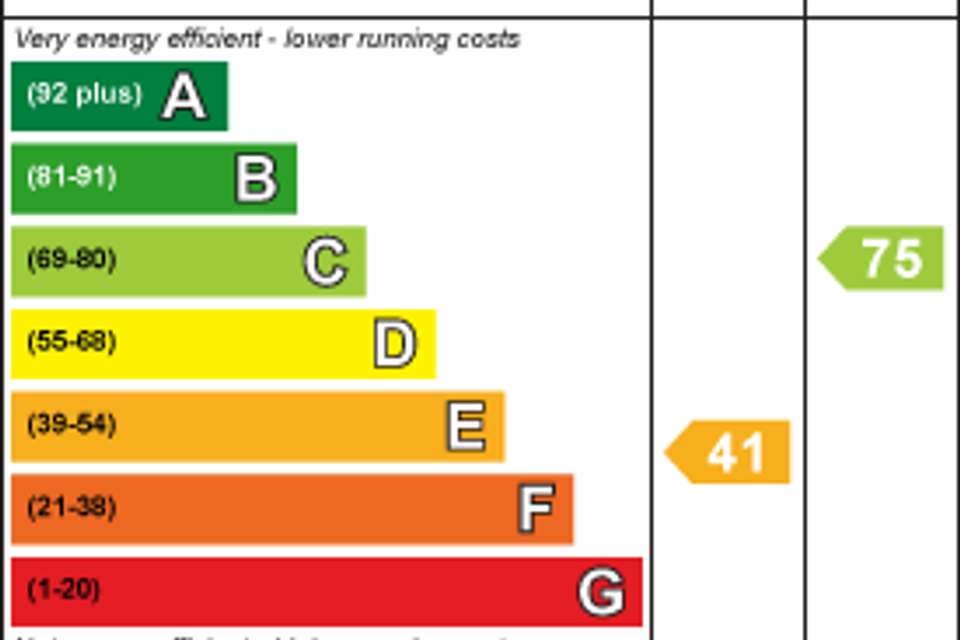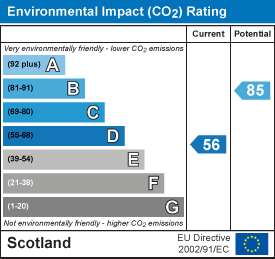4 bedroom detached house for sale
Mey, Thurso Caithness KW14 8XLdetached house
bedrooms
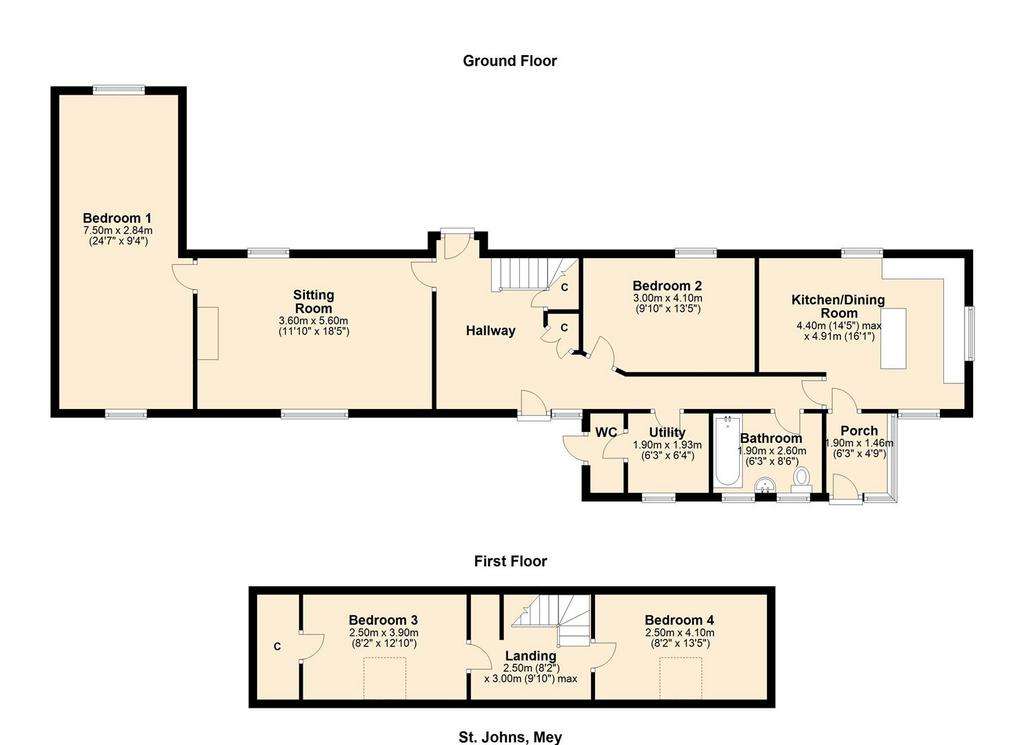
Property photos

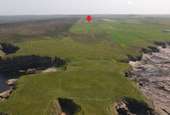
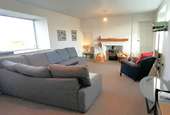
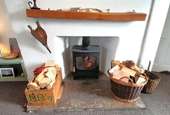
+21
Property description
If you are looking for a lifestyle change to one of Scotland's most beautiful locations, then this could be the property for you.
Nestled on the far north coastline is a unique combination of a 4 bedroom traditional long house and a 2 bedroom Barn conversion, set up as luxurious bunkhouse that sleeps 10 St. Johns, has stunning views over the Pentland Firth to the Orkney Islands.
The Highland Haven is currently run as a profitable self catering business along with outbuildings and planning permission in place for a one bedroom cottage on the footprint of the old byre.
St. Johns is situated in the rural community of East Mey on the famous NC500 route, is 6 miles from John O' Groats. With beautiful unspoilt beaches on its doorstep and a castle as its neighbour, St. Johns is a wonderful opportunity in a stunning location.
The House - ( ) - 151 sq metres (approx) The house is in the form of a long house and has been extended into the original byre, originally built in the 1800's and then extended circa 1970's The house comprises of sitting room, kitchen/diner, bathroom, utility, two bedrooms on the ground floor and 2 bedrooms on the first floor. The property is neutrally decorated and has floor coverings throughout
Sitting Room - 3.6 x 5.6 (11'9" x 18'4") - A spacious sitting room with dual aspect windows and spectacular views out to sea. A multi fuel burner is located in an open fireplace with Caithness Slate hearth and floating wood mantle above.
Kitchen/Dining Room - 4.4 x 4.9 (14'5" x 16'0") - A homely kitchen, L shaped room with free standing kitchen units and moveable island. Dual aspect windows with views to Orkney and Dunnet Head.
Bedroom 1 - 3.0 x 4.1 (9'10" x 13'5") - Bedroom one is on the ground floor.
Bedroom 2 - 7.5 x 3.2 (24'7" x 10'5") - A large dual aspect room currently used as a kids bedroom. It could be converted to a master suite with views to Orkney.
Bathroom - 1.9 x 2.6 (6'2" x 8'6") - The newly renovated bathroom has a modern feel and comprises;- a white 3 piece suite. wash basin, w/c and bath with overhead shower, and green tiles. A recessed shelving area.
Bedroom 3 & 4 On First Floor - 2.00m x 5.00m (6'6" x 16'4") - Once up the stairs the landing has storage cupboards. Both bedrooms on the first floor have space for double or twin beds and has coombed ceiling with Velux windows. Bedroom 3 also has a walk in cupboard.
Garden - The garden wraps around the house with access from the back door. There is a wide variety of mature plants and trees and 2 raised beds. It sits on approx 0.73 acres.
Guesthouse- Highland Haven - A former barn conversion, currently being used as a self catering holiday let for up to 12 people. The Highland Haven has 2 bedrooms, sleeping 6 and 4, in bespoke traditional box beds. There is an amazing kitchen/sitting/dining room with cathedral ceiling and multi fuel burner, decorated in a Scandi/Scot feel.
Off the entrance hall, is an abled wet room and a laundry room sits off the back hall. The barn is heated by an air source heat pump and solar panels, on the roof, add to its efficiency.
EPC Current 76 Potential 99
Area 135 sq m 1453.13 sq feet
Outbuildings (Byre) - The outbuildings are rustic stone construction in an L shape and have water and electric. There is planning permission to take down and build a new property if the owner desires. Planning permission has been granted for a 1 bedroom property. The Byre has also been used by campers in the field as a utility and toilet facility.
Field - There is a field measuring approx 0.23 acres in front of The Highland Haven for guests to use. It has a fire pit, bike shed (with electric) and BBQ area.
Location - For directions please follow What3words ///presenter.yoga.jobs
Located on the north coast of Scotland with spectacular views over looking the Orkney Isles, St Johns has a unique setting and the opportunity to live and work in one of the most beautiful locations in the UK. Mey is close to John O'Groats and the Castle of Mey.
Virtual Tours - HOUSE 360 TOUR -
HOUSE VIRTUAL TOUR -
BUNKHOUSE 360 TOUR -
BUNKHOUSE VIRTUAL TOUR -
Nestled on the far north coastline is a unique combination of a 4 bedroom traditional long house and a 2 bedroom Barn conversion, set up as luxurious bunkhouse that sleeps 10 St. Johns, has stunning views over the Pentland Firth to the Orkney Islands.
The Highland Haven is currently run as a profitable self catering business along with outbuildings and planning permission in place for a one bedroom cottage on the footprint of the old byre.
St. Johns is situated in the rural community of East Mey on the famous NC500 route, is 6 miles from John O' Groats. With beautiful unspoilt beaches on its doorstep and a castle as its neighbour, St. Johns is a wonderful opportunity in a stunning location.
The House - ( ) - 151 sq metres (approx) The house is in the form of a long house and has been extended into the original byre, originally built in the 1800's and then extended circa 1970's The house comprises of sitting room, kitchen/diner, bathroom, utility, two bedrooms on the ground floor and 2 bedrooms on the first floor. The property is neutrally decorated and has floor coverings throughout
Sitting Room - 3.6 x 5.6 (11'9" x 18'4") - A spacious sitting room with dual aspect windows and spectacular views out to sea. A multi fuel burner is located in an open fireplace with Caithness Slate hearth and floating wood mantle above.
Kitchen/Dining Room - 4.4 x 4.9 (14'5" x 16'0") - A homely kitchen, L shaped room with free standing kitchen units and moveable island. Dual aspect windows with views to Orkney and Dunnet Head.
Bedroom 1 - 3.0 x 4.1 (9'10" x 13'5") - Bedroom one is on the ground floor.
Bedroom 2 - 7.5 x 3.2 (24'7" x 10'5") - A large dual aspect room currently used as a kids bedroom. It could be converted to a master suite with views to Orkney.
Bathroom - 1.9 x 2.6 (6'2" x 8'6") - The newly renovated bathroom has a modern feel and comprises;- a white 3 piece suite. wash basin, w/c and bath with overhead shower, and green tiles. A recessed shelving area.
Bedroom 3 & 4 On First Floor - 2.00m x 5.00m (6'6" x 16'4") - Once up the stairs the landing has storage cupboards. Both bedrooms on the first floor have space for double or twin beds and has coombed ceiling with Velux windows. Bedroom 3 also has a walk in cupboard.
Garden - The garden wraps around the house with access from the back door. There is a wide variety of mature plants and trees and 2 raised beds. It sits on approx 0.73 acres.
Guesthouse- Highland Haven - A former barn conversion, currently being used as a self catering holiday let for up to 12 people. The Highland Haven has 2 bedrooms, sleeping 6 and 4, in bespoke traditional box beds. There is an amazing kitchen/sitting/dining room with cathedral ceiling and multi fuel burner, decorated in a Scandi/Scot feel.
Off the entrance hall, is an abled wet room and a laundry room sits off the back hall. The barn is heated by an air source heat pump and solar panels, on the roof, add to its efficiency.
EPC Current 76 Potential 99
Area 135 sq m 1453.13 sq feet
Outbuildings (Byre) - The outbuildings are rustic stone construction in an L shape and have water and electric. There is planning permission to take down and build a new property if the owner desires. Planning permission has been granted for a 1 bedroom property. The Byre has also been used by campers in the field as a utility and toilet facility.
Field - There is a field measuring approx 0.23 acres in front of The Highland Haven for guests to use. It has a fire pit, bike shed (with electric) and BBQ area.
Location - For directions please follow What3words ///presenter.yoga.jobs
Located on the north coast of Scotland with spectacular views over looking the Orkney Isles, St Johns has a unique setting and the opportunity to live and work in one of the most beautiful locations in the UK. Mey is close to John O'Groats and the Castle of Mey.
Virtual Tours - HOUSE 360 TOUR -
HOUSE VIRTUAL TOUR -
BUNKHOUSE 360 TOUR -
BUNKHOUSE VIRTUAL TOUR -
Interested in this property?
Council tax
First listed
Over a month agoEnergy Performance Certificate
Mey, Thurso Caithness KW14 8XL
Marketed by
Monster Moves - Highlands Thistle House Main Street, Golspie KW10 6TGPlacebuzz mortgage repayment calculator
Monthly repayment
The Est. Mortgage is for a 25 years repayment mortgage based on a 10% deposit and a 5.5% annual interest. It is only intended as a guide. Make sure you obtain accurate figures from your lender before committing to any mortgage. Your home may be repossessed if you do not keep up repayments on a mortgage.
Mey, Thurso Caithness KW14 8XL - Streetview
DISCLAIMER: Property descriptions and related information displayed on this page are marketing materials provided by Monster Moves - Highlands. Placebuzz does not warrant or accept any responsibility for the accuracy or completeness of the property descriptions or related information provided here and they do not constitute property particulars. Please contact Monster Moves - Highlands for full details and further information.





