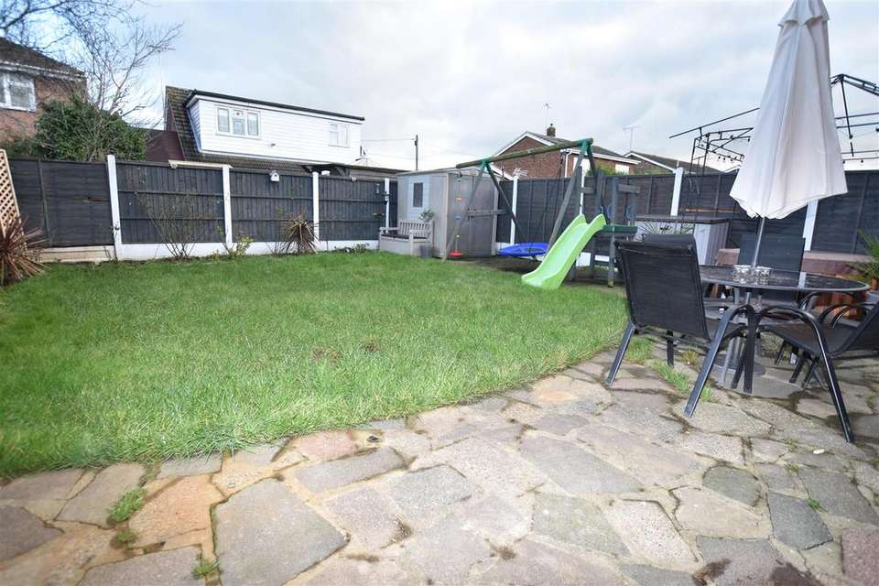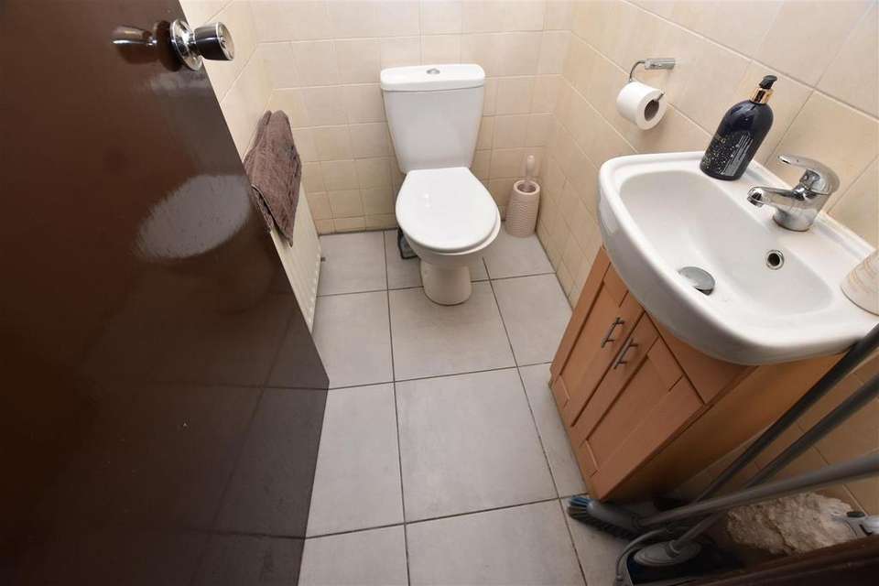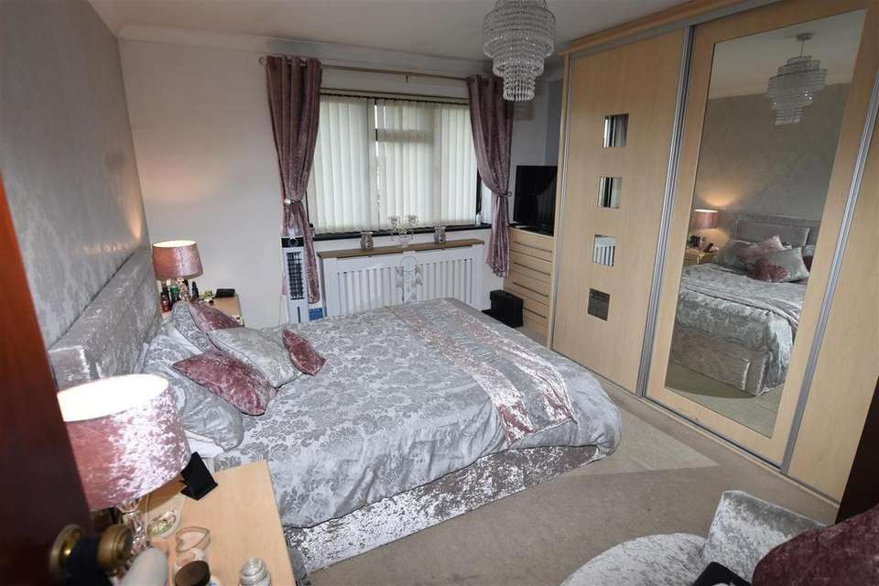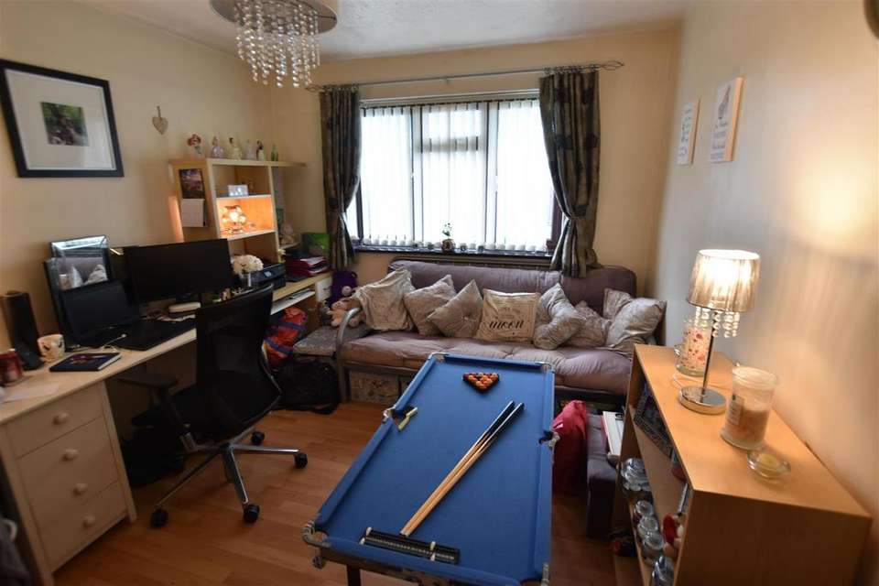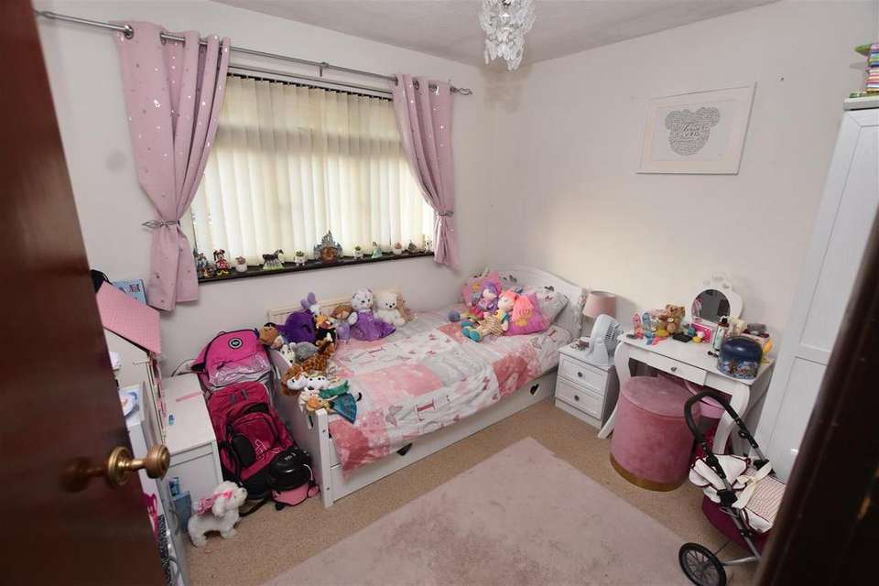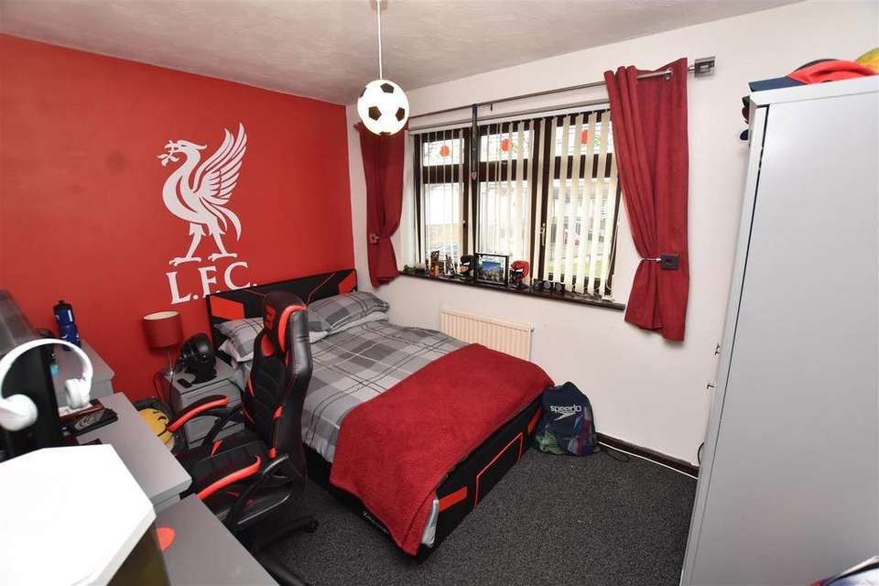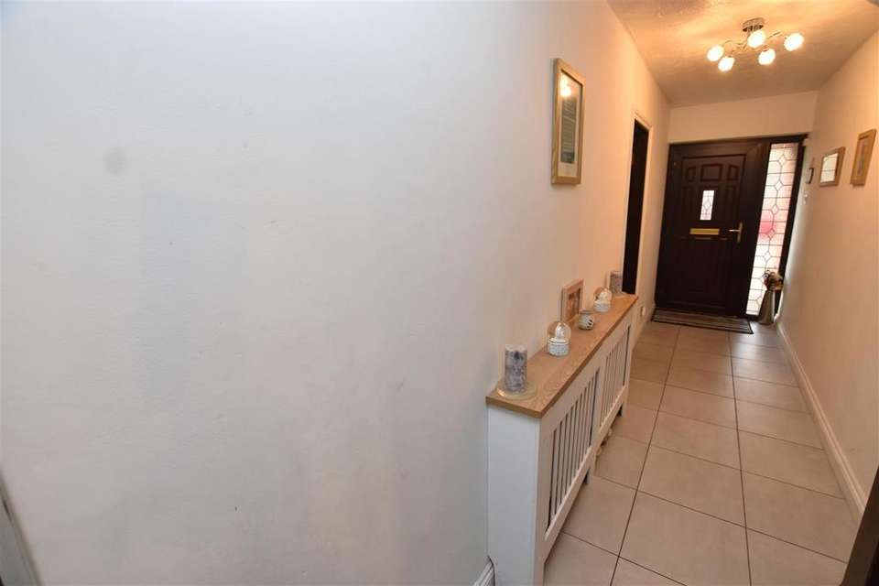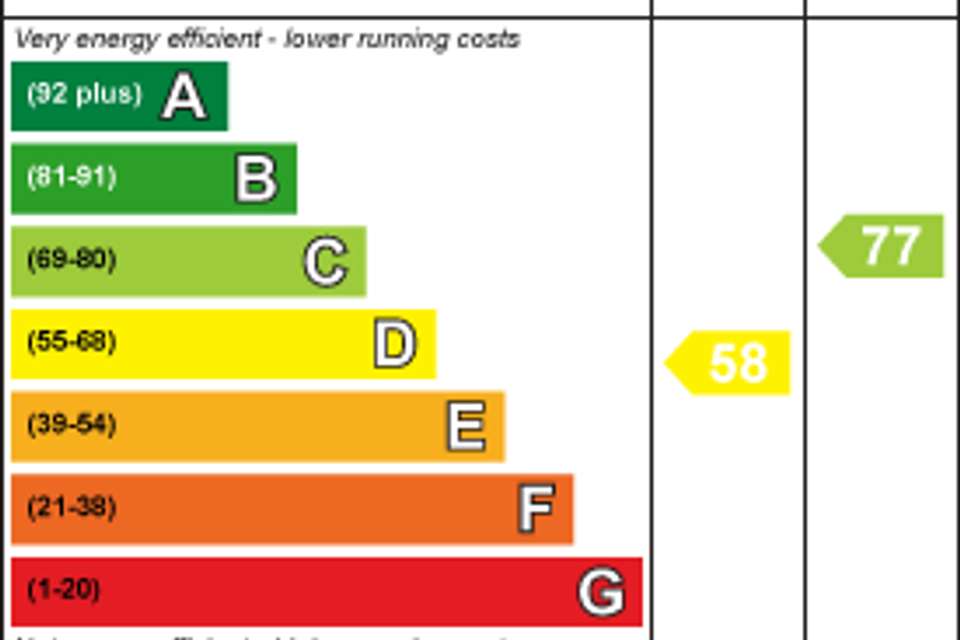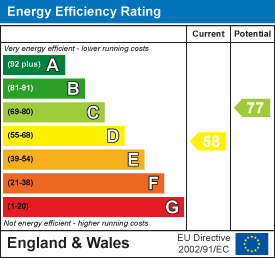4 bedroom detached house for sale
Church Parade, Canvey Island SS8detached house
bedrooms
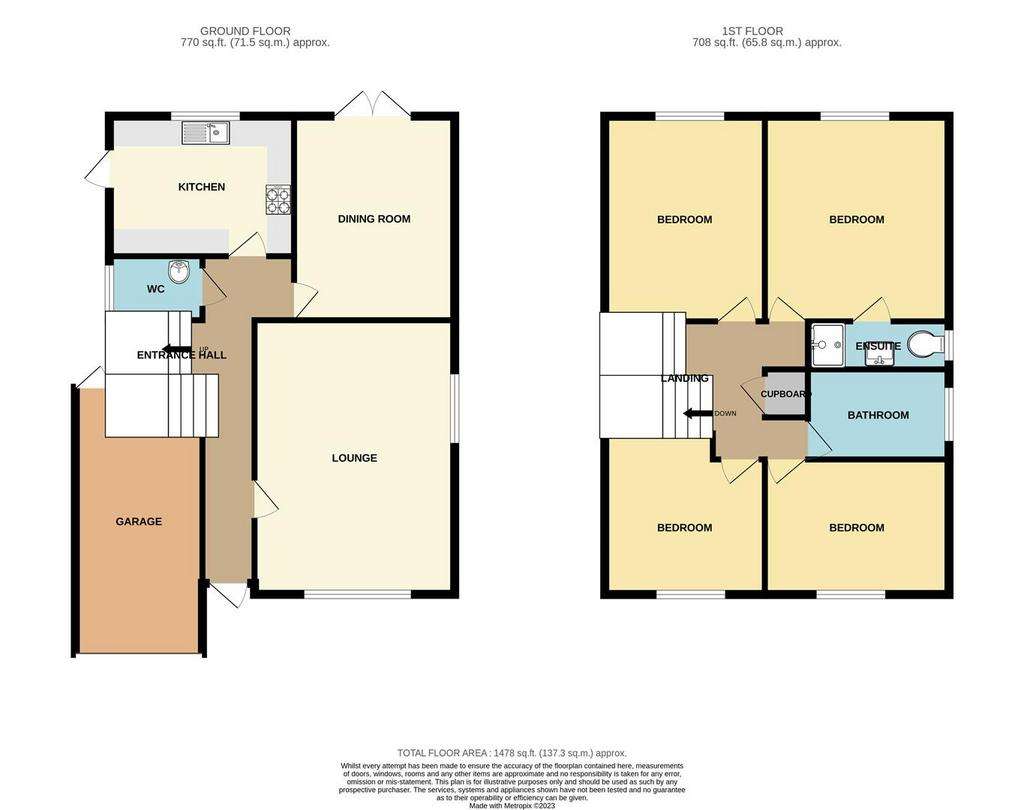
Property photos

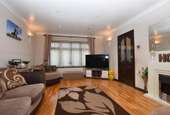
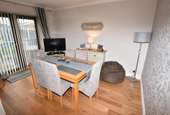
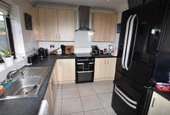
+8
Property description
This spacious four-bedroom detached family home is located in this popular Wintergardens location and within very easy reach of local schools, including Cornelius Vermuyden, shops, bus routes, and Benfleet Railway Station.
Externally, ample parking with a garage and accommodation includes a long entrance hall with a spacious lounge to the front, a separate dining room or additional reception room to the rear, and a kitchen with oven, hob, and extractor to remain. Completing the ground floor is the cloakroom. To the first floor are four double-size bedrooms, the master bedroom benefiting from an en-suite shower room, and completing the first floor is the bathroom.
Hall - Double Glazed entry door, Tiling to the floors, radiator.
Cloakroom - Two Piece Suite, Low-Level WC and wash hand basin, Double Glazed window to the side
Lounge - 5.33m x 3.73m (17'6 x 12'3) - Double Glazed windows to front and side elevations, Laminate flooring, coving to ceiling ,radiator.
Dining Room - 2.74m x 3.81m (9 x 12'6) - Double Glazed french doors to the rear radiator.
Kitchen - 3.35m x 2.51m (11 x 8'3) - Light units at base level with work surfaces over and inset stainless steel sink, tiling to splash backs, Tiling to splash backs and units at eye level.Double Glazed window to the rear, Tiling to floors, Double glazed door to the side
First Floor Landing - Double-glazed window to the side
Bedroom One - 3.76m x 3.45m (12'4 x 11'4) - Double Glazed window and radiaitor
Ensuite - The suite comprises of Low-Level WC , Wash hand basin and Shower cubicle
Bedroom Two - 3.78m x 2.95m (12'5 x 9'8) - Double Glazed window and radiator.
Bedroom Three - 3.10m x 2.84m (10'2 x 9'4) - Double Glazed window and radiator.
Bedroom Four - 34.04m x 2.51m (111'8 x 8'3) - Double Glazed window and radiator.
Bathroom - Double glaed to the side, radiator., Coloured three-piece suite with Low-Level WC, Wash hand basin and bath
Garage - 5.08m (16'8) - Rear Door , Up and over door to the front
Front - Ample Blocked Paved Parking to the front
Rear - Good sized garden Patio area with the remainder laid to lawn. Fencing at the boundaries
Externally, ample parking with a garage and accommodation includes a long entrance hall with a spacious lounge to the front, a separate dining room or additional reception room to the rear, and a kitchen with oven, hob, and extractor to remain. Completing the ground floor is the cloakroom. To the first floor are four double-size bedrooms, the master bedroom benefiting from an en-suite shower room, and completing the first floor is the bathroom.
Hall - Double Glazed entry door, Tiling to the floors, radiator.
Cloakroom - Two Piece Suite, Low-Level WC and wash hand basin, Double Glazed window to the side
Lounge - 5.33m x 3.73m (17'6 x 12'3) - Double Glazed windows to front and side elevations, Laminate flooring, coving to ceiling ,radiator.
Dining Room - 2.74m x 3.81m (9 x 12'6) - Double Glazed french doors to the rear radiator.
Kitchen - 3.35m x 2.51m (11 x 8'3) - Light units at base level with work surfaces over and inset stainless steel sink, tiling to splash backs, Tiling to splash backs and units at eye level.Double Glazed window to the rear, Tiling to floors, Double glazed door to the side
First Floor Landing - Double-glazed window to the side
Bedroom One - 3.76m x 3.45m (12'4 x 11'4) - Double Glazed window and radiaitor
Ensuite - The suite comprises of Low-Level WC , Wash hand basin and Shower cubicle
Bedroom Two - 3.78m x 2.95m (12'5 x 9'8) - Double Glazed window and radiator.
Bedroom Three - 3.10m x 2.84m (10'2 x 9'4) - Double Glazed window and radiator.
Bedroom Four - 34.04m x 2.51m (111'8 x 8'3) - Double Glazed window and radiator.
Bathroom - Double glaed to the side, radiator., Coloured three-piece suite with Low-Level WC, Wash hand basin and bath
Garage - 5.08m (16'8) - Rear Door , Up and over door to the front
Front - Ample Blocked Paved Parking to the front
Rear - Good sized garden Patio area with the remainder laid to lawn. Fencing at the boundaries
Interested in this property?
Council tax
First listed
Over a month agoEnergy Performance Certificate
Church Parade, Canvey Island SS8
Marketed by
Richard Poyntz - Canvey Island 11 Knightswick Road Canvey Island SS8 9PACall agent on 01268 699599
Placebuzz mortgage repayment calculator
Monthly repayment
The Est. Mortgage is for a 25 years repayment mortgage based on a 10% deposit and a 5.5% annual interest. It is only intended as a guide. Make sure you obtain accurate figures from your lender before committing to any mortgage. Your home may be repossessed if you do not keep up repayments on a mortgage.
Church Parade, Canvey Island SS8 - Streetview
DISCLAIMER: Property descriptions and related information displayed on this page are marketing materials provided by Richard Poyntz - Canvey Island. Placebuzz does not warrant or accept any responsibility for the accuracy or completeness of the property descriptions or related information provided here and they do not constitute property particulars. Please contact Richard Poyntz - Canvey Island for full details and further information.





