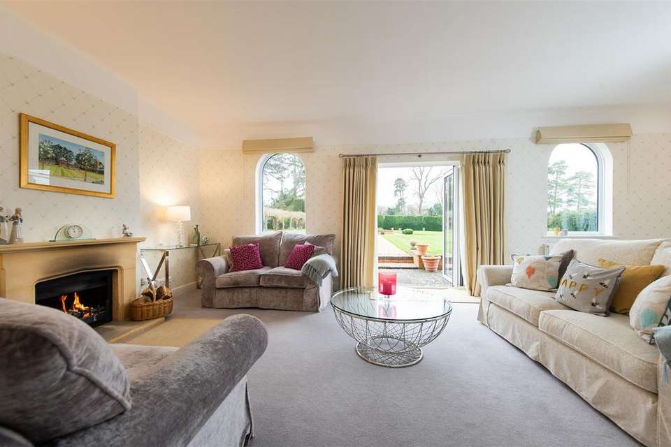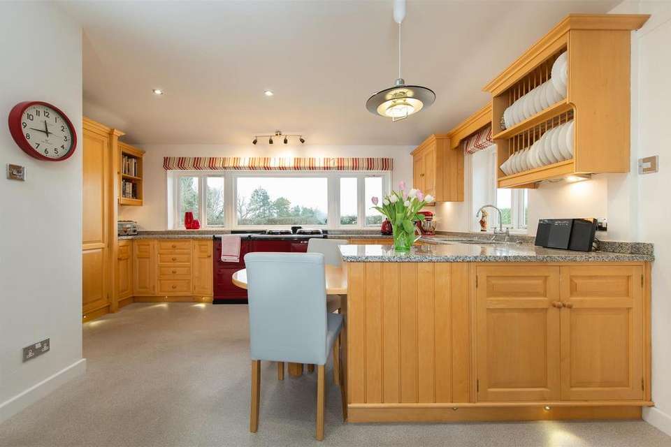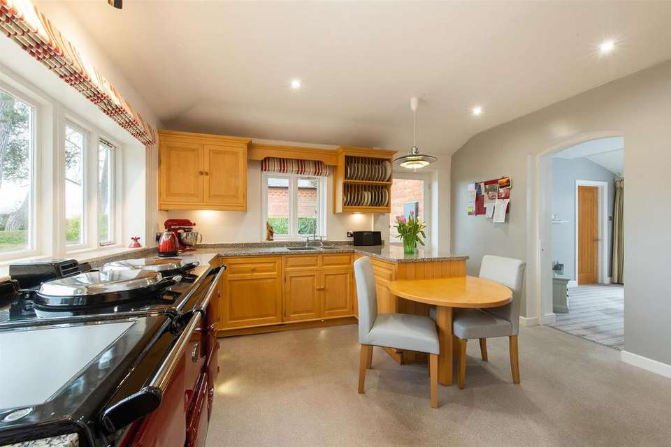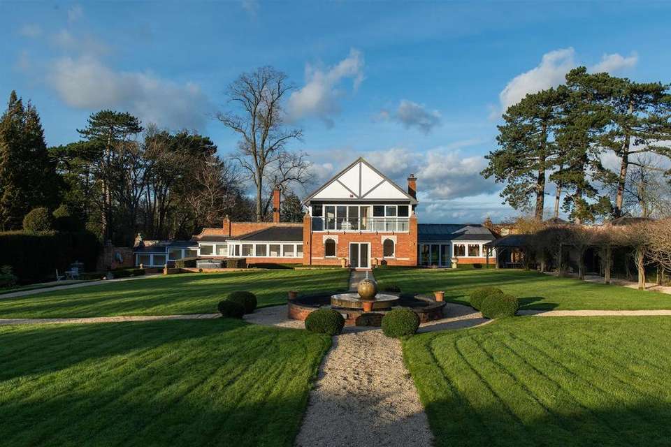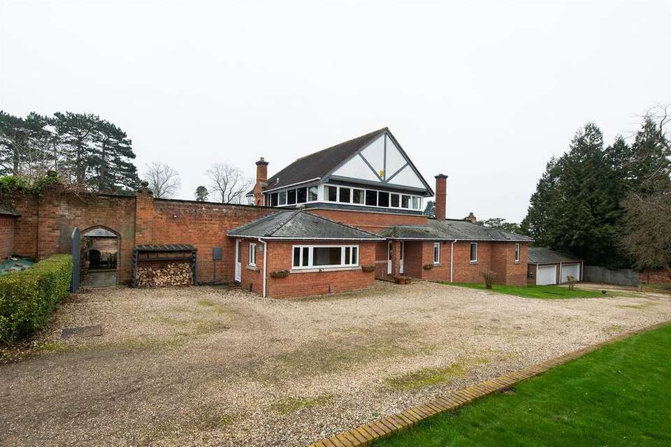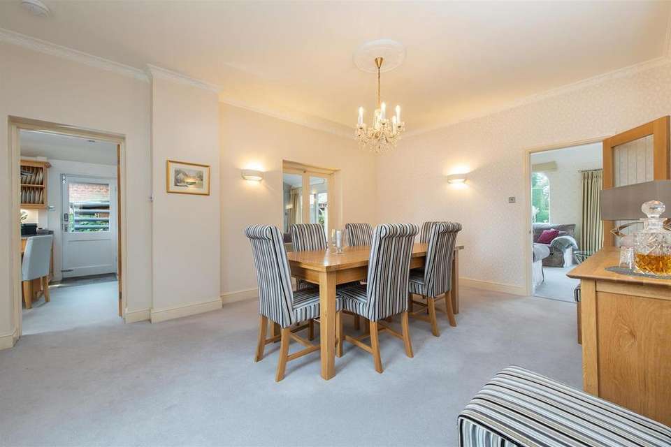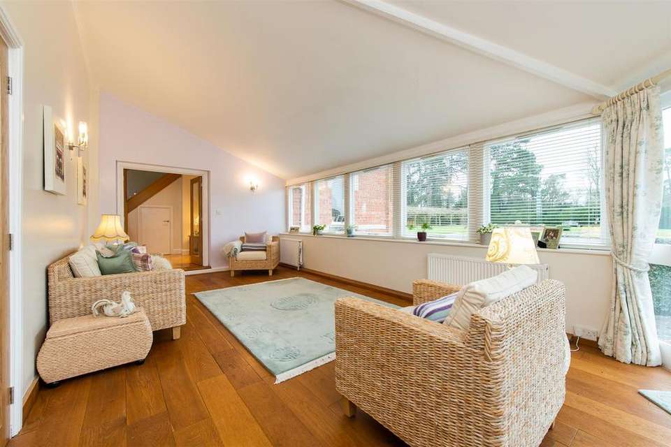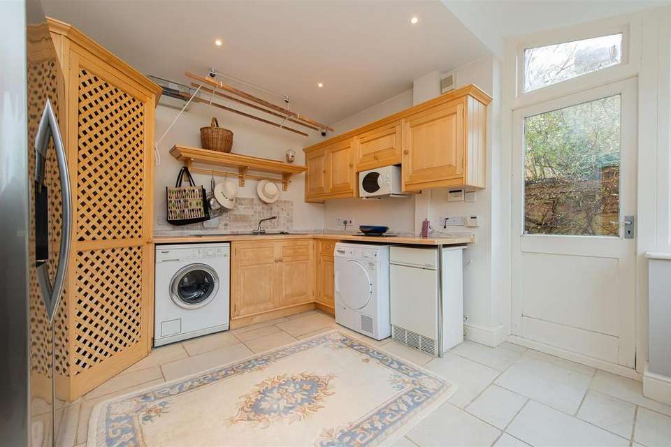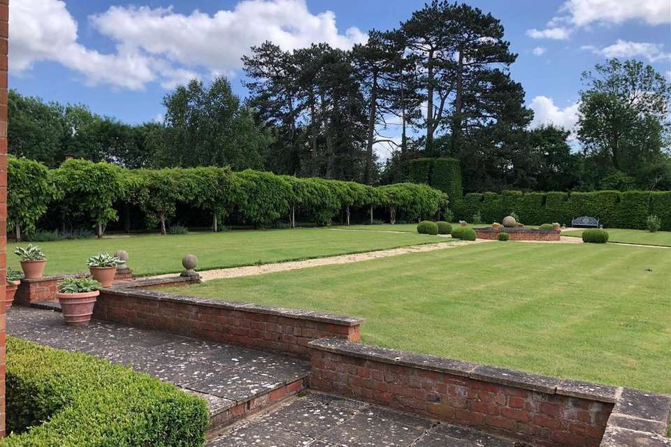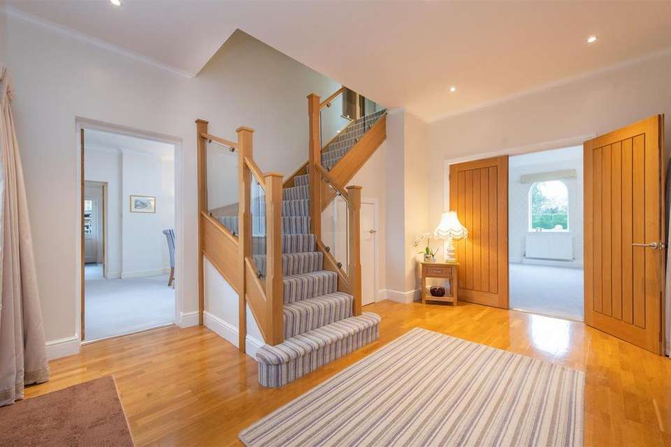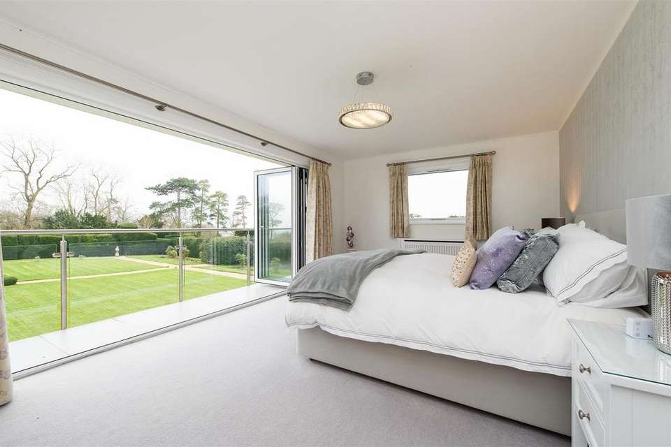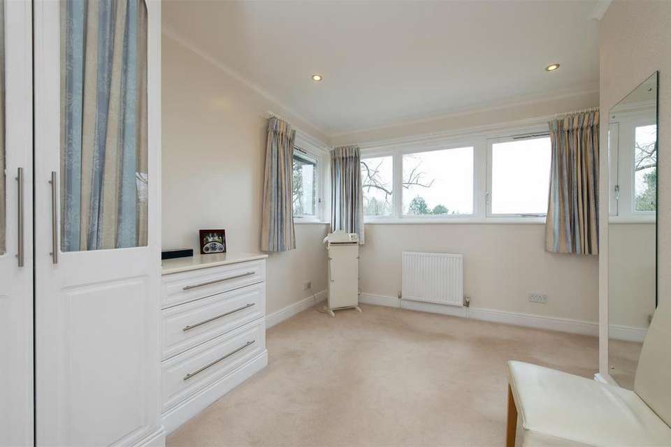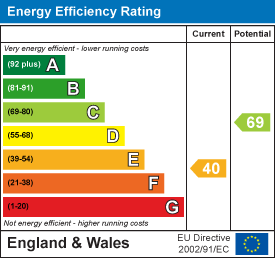4 bedroom detached house for sale
Rous Lench, Eveshamdetached house
bedrooms
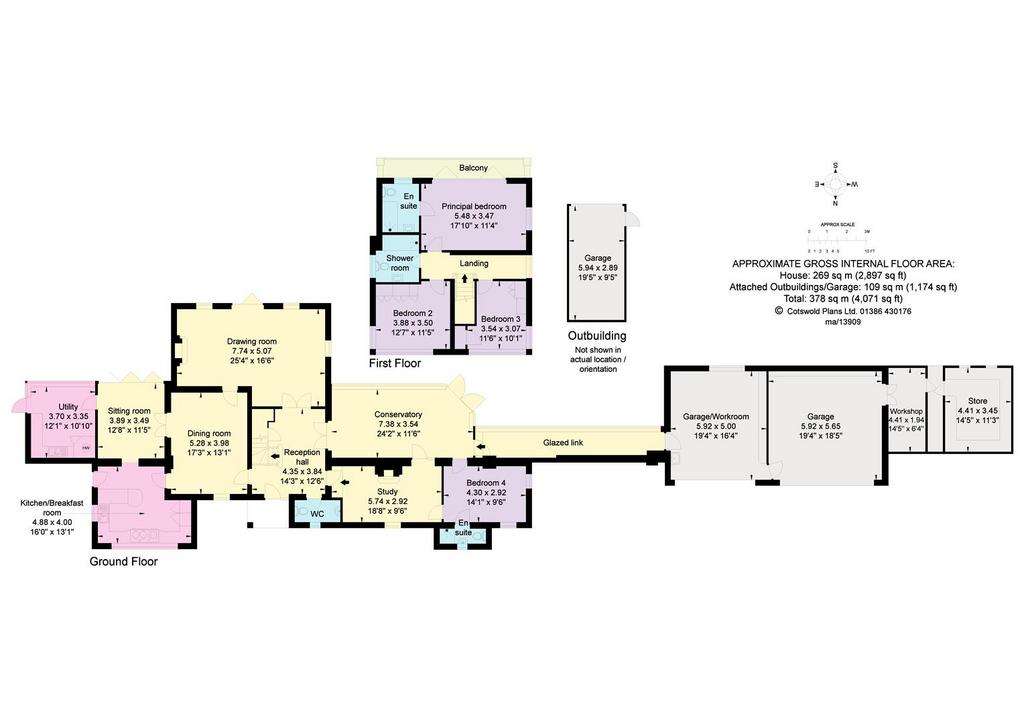
Property photos




+31
Property description
Situated in the beautiful and highly sought-after conservation village of Rous Lench, an executive and individual detached family home with panoramic views to front and rear and a large formal garden bordered to rear by a shaped Yew hedge many years older than the house itself.
This immaculately presented property offers extremely versatile and spacious accommodation and includes a ground floor bedroom with ensuite shower room that would make ideal separate family living.
The property opens into the impressive reception hall with oak flooring and staircase with oak/glass balustrade. Double doors open to the large lounge with sandstone feature fireplace with windows and doors that overlook the stunning gardens with central water feature and a wisteria covered pergola walkway. There is also a modern breakfast kitchen with some appliances and a lp gas AGA taking centre stage. A large dining room, study with sandstone feature fireplace, garden room, utility and cloakroom along with the fourth bedroom and shower room complete the ground floor.
A staircase rises to the landing with access to a family shower room, and two double bedrooms, both with panoramic views to the front and a stunning master bedroom suite with bifold doors opening to a balcony overlooking the rear garden with far distant views to the Malvern Hills.
The property is situated off the road and is accessed via a private lane with Mulberry House being at the end of this tree lined lane. There is parking for multiple vehicles on the front drive which leads across the property to a separate quadruple garage block with turning circle and further detached single garage. The whole front of the property has beautiful open views across open farm and woodland.
Reception Hall -
Lounge -
Dining Room -
Breakfast Kitchen -
Garden Room -
Study -
Utility Room -
Ground Floor Bed 4 -
Shower Room To Bed 4 -
Master Bedroom -
Ensuite -
Bedroom 2 -
Bedroom 3 -
Family Shower Room -
Two X Double Garages -
Workshop -
Detached Single Garage -
Gardens -
This immaculately presented property offers extremely versatile and spacious accommodation and includes a ground floor bedroom with ensuite shower room that would make ideal separate family living.
The property opens into the impressive reception hall with oak flooring and staircase with oak/glass balustrade. Double doors open to the large lounge with sandstone feature fireplace with windows and doors that overlook the stunning gardens with central water feature and a wisteria covered pergola walkway. There is also a modern breakfast kitchen with some appliances and a lp gas AGA taking centre stage. A large dining room, study with sandstone feature fireplace, garden room, utility and cloakroom along with the fourth bedroom and shower room complete the ground floor.
A staircase rises to the landing with access to a family shower room, and two double bedrooms, both with panoramic views to the front and a stunning master bedroom suite with bifold doors opening to a balcony overlooking the rear garden with far distant views to the Malvern Hills.
The property is situated off the road and is accessed via a private lane with Mulberry House being at the end of this tree lined lane. There is parking for multiple vehicles on the front drive which leads across the property to a separate quadruple garage block with turning circle and further detached single garage. The whole front of the property has beautiful open views across open farm and woodland.
Reception Hall -
Lounge -
Dining Room -
Breakfast Kitchen -
Garden Room -
Study -
Utility Room -
Ground Floor Bed 4 -
Shower Room To Bed 4 -
Master Bedroom -
Ensuite -
Bedroom 2 -
Bedroom 3 -
Family Shower Room -
Two X Double Garages -
Workshop -
Detached Single Garage -
Gardens -
Council tax
First listed
Over a month agoEnergy Performance Certificate
Rous Lench, Evesham
Placebuzz mortgage repayment calculator
Monthly repayment
The Est. Mortgage is for a 25 years repayment mortgage based on a 10% deposit and a 5.5% annual interest. It is only intended as a guide. Make sure you obtain accurate figures from your lender before committing to any mortgage. Your home may be repossessed if you do not keep up repayments on a mortgage.
Rous Lench, Evesham - Streetview
DISCLAIMER: Property descriptions and related information displayed on this page are marketing materials provided by Jeremy McGinn & Co - Alcester. Placebuzz does not warrant or accept any responsibility for the accuracy or completeness of the property descriptions or related information provided here and they do not constitute property particulars. Please contact Jeremy McGinn & Co - Alcester for full details and further information.




