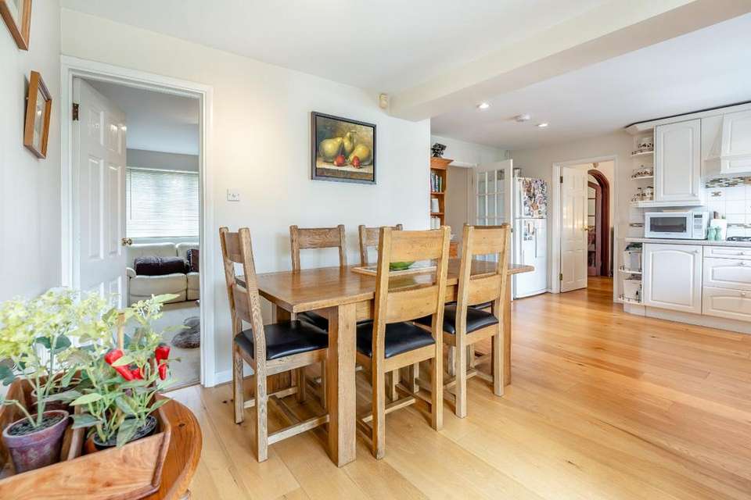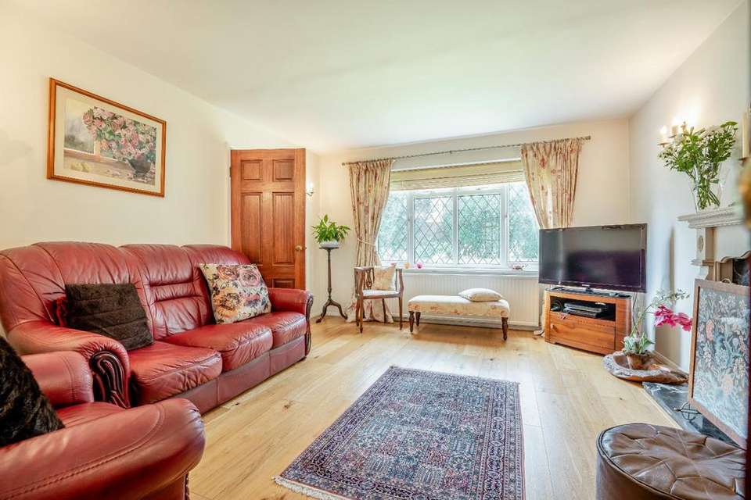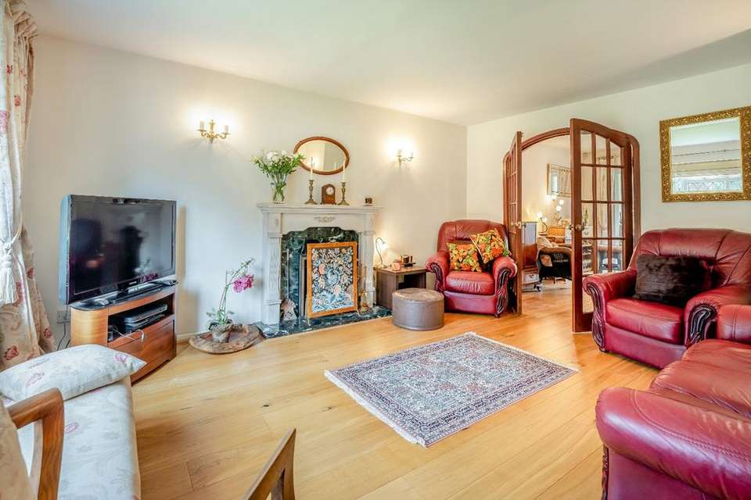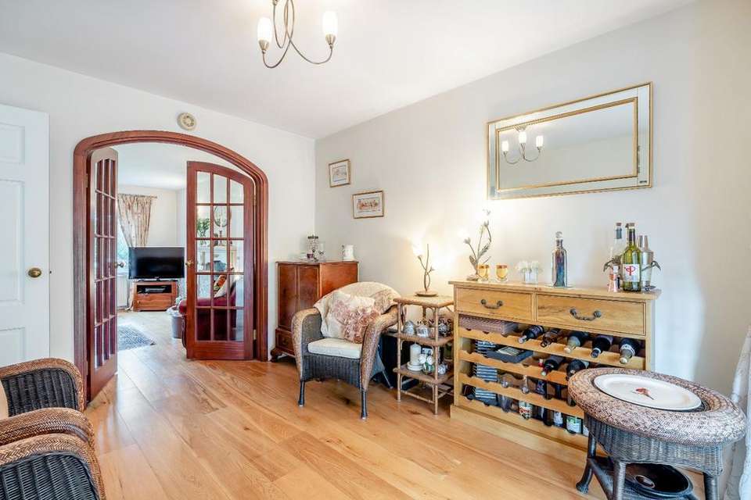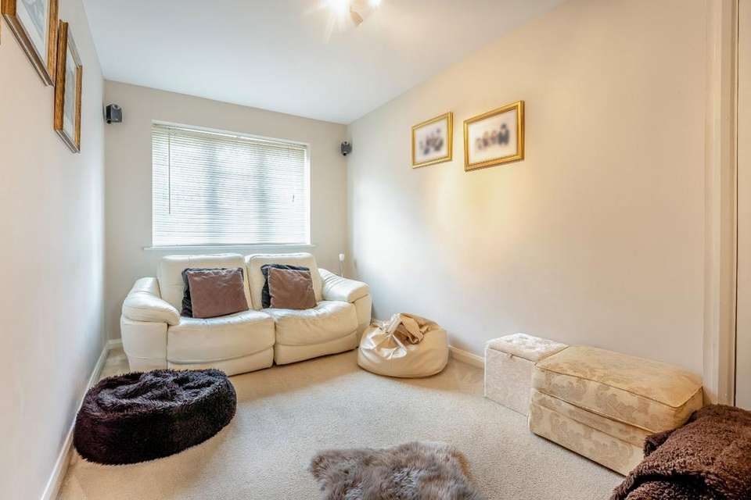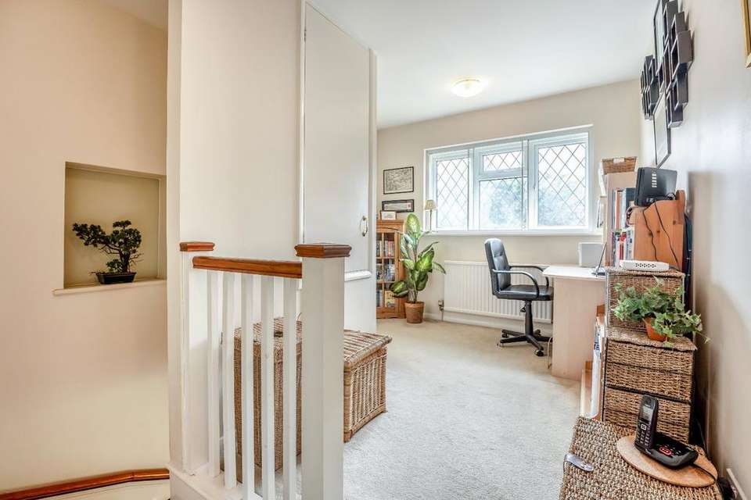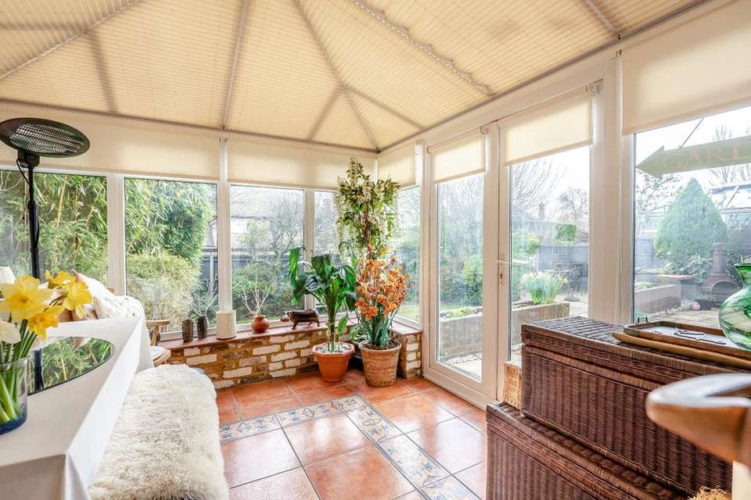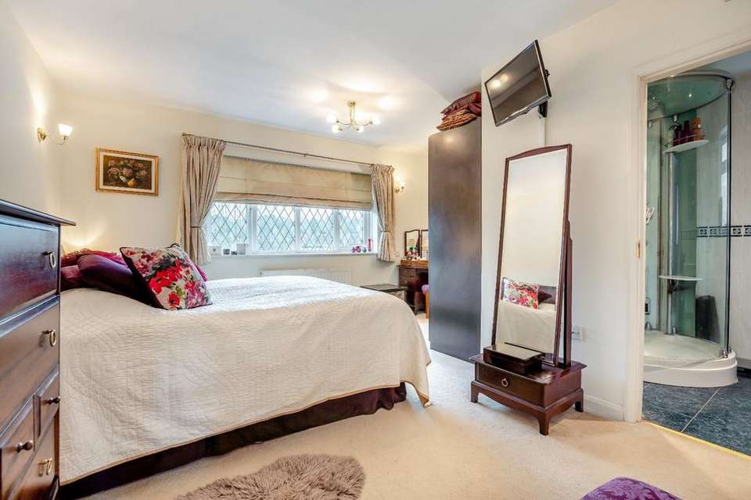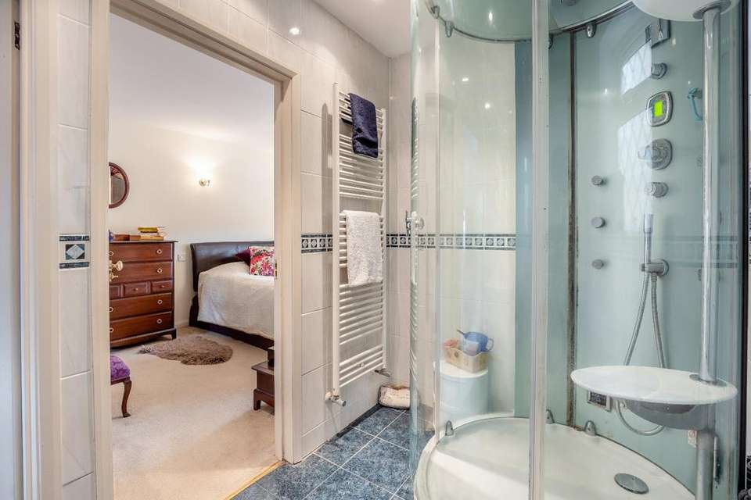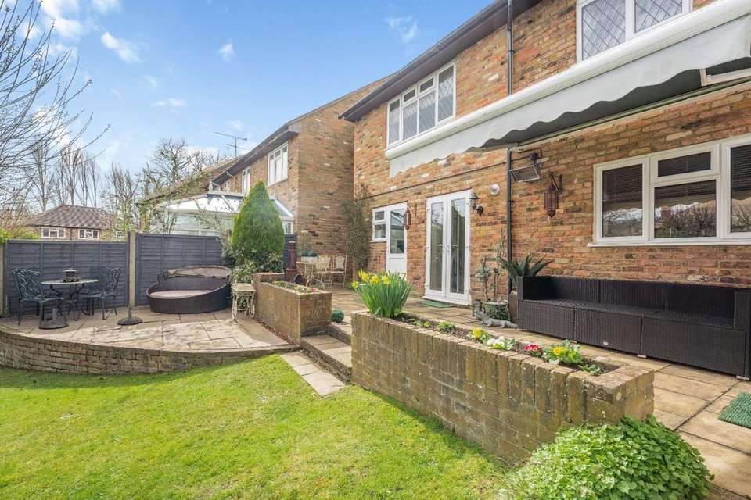5 bedroom detached house for sale
Windlesham, Surreydetached house
bedrooms
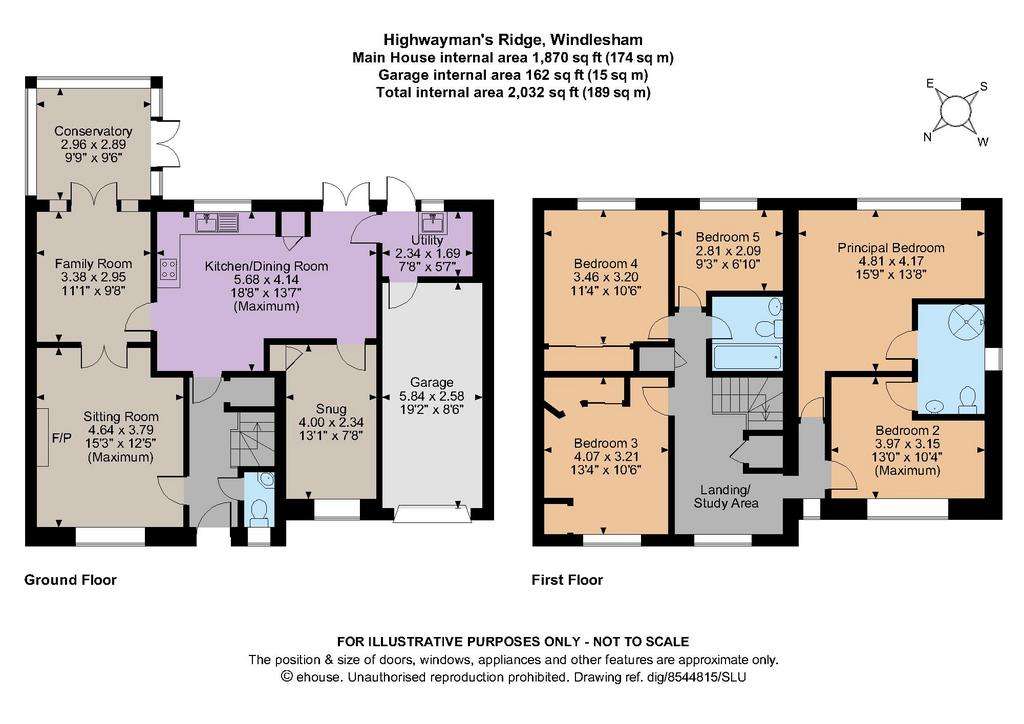
Property photos

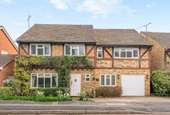
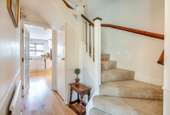
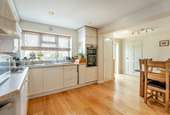
+10
Property description
With its attractive façade featuring decorative timbers and neatly maintained climbing shrubbery, Number 22 Highwayman’s Ridge is a significantly extended (completed in 2010) and appealing home offering well-presented, versatile accommodation arranged over two floors. Light oak flooring in the hallway extends across much of the lower level creating a cohesive ambience and providing practicality. Reception areas offer a sitting room with fireplace focal point and glazed double doors
opening into an adjoining flexible-use setting which in turn leads into a bright conservatory offering a spot to relax and enjoy the rear garden throughout the seasons. Fitted with modern, wall and base level cabinetry, the bright, spacious kitchen has ample space for dining and provides doors which open onto the terrace allowing a seamless link from the inside to the outside. Ancillary space is provided by a utility room which offers a home to domestic appliances and doors out to the garden and into the garage. The ground floor also offers a quiet snug with options to double as a study or home office, if required.
On the first floor, the roomy landing, currently set up as a study area, gives access to five bedrooms (three of which are doubles), with the principal and second rooms sharing a well appointed Jack-and-Jill steam cabin shower room. Complementing the cloakroom facilities on the floor below, the upper level also provides a modern family bathroom with shower over the bathtub. Both the main bathroom and shower room feature Villeroy and Boch sanitaryware.
A paved driveway provides parking for several cars and gives access to the garage, with an area of lawn to the front garden and a border of fragrant rose bushes. The south-east facing rear
garden has been landscaped to accommodate the slight slope of the plot with a paved terrace
adjoining the house which is edged by a low-brick wall with planting pockets. Steps lead down to a grassed area and a side terrace with curved design which provides a second spot to relax and enjoy the outdoor setting. There is an attractive selection of mature shrubs, fruit trees, specimen trees and perennial plants to the side boundaries which frame the lawn.
The property is situated on the northern fringes of the desirable village of Windlesham, which is well-located for access to the M3 and benefits from an excellent rail service to London Waterloo at nearby Sunningdale. Local shops provide for everyday needs, with a wider selection of amenities available at Sunningdale and Ascot, and slightly further afield at Windsor and Guildford for an extensive range of shopping, leisure and cultural facilities. Prestigious golf clubs can be found at Windlesham, Sunningdale and Wentworth, with polo, at the Royal County of Berkshire Polo Club and Guards Polo Club. For horse racing enthusiasts, both Ascot and Windsor offer race days and events. The local countryside is picturesque with excellent walking at Chobham Common, Swinley Forest and Windsor Great Park. Family attractions include Windsor Castle, Legoland and Thorpe Park. Excellent schooling in the vicinity includes many local independant pre-schools and state schools, several of which offer school buses.
opening into an adjoining flexible-use setting which in turn leads into a bright conservatory offering a spot to relax and enjoy the rear garden throughout the seasons. Fitted with modern, wall and base level cabinetry, the bright, spacious kitchen has ample space for dining and provides doors which open onto the terrace allowing a seamless link from the inside to the outside. Ancillary space is provided by a utility room which offers a home to domestic appliances and doors out to the garden and into the garage. The ground floor also offers a quiet snug with options to double as a study or home office, if required.
On the first floor, the roomy landing, currently set up as a study area, gives access to five bedrooms (three of which are doubles), with the principal and second rooms sharing a well appointed Jack-and-Jill steam cabin shower room. Complementing the cloakroom facilities on the floor below, the upper level also provides a modern family bathroom with shower over the bathtub. Both the main bathroom and shower room feature Villeroy and Boch sanitaryware.
A paved driveway provides parking for several cars and gives access to the garage, with an area of lawn to the front garden and a border of fragrant rose bushes. The south-east facing rear
garden has been landscaped to accommodate the slight slope of the plot with a paved terrace
adjoining the house which is edged by a low-brick wall with planting pockets. Steps lead down to a grassed area and a side terrace with curved design which provides a second spot to relax and enjoy the outdoor setting. There is an attractive selection of mature shrubs, fruit trees, specimen trees and perennial plants to the side boundaries which frame the lawn.
The property is situated on the northern fringes of the desirable village of Windlesham, which is well-located for access to the M3 and benefits from an excellent rail service to London Waterloo at nearby Sunningdale. Local shops provide for everyday needs, with a wider selection of amenities available at Sunningdale and Ascot, and slightly further afield at Windsor and Guildford for an extensive range of shopping, leisure and cultural facilities. Prestigious golf clubs can be found at Windlesham, Sunningdale and Wentworth, with polo, at the Royal County of Berkshire Polo Club and Guards Polo Club. For horse racing enthusiasts, both Ascot and Windsor offer race days and events. The local countryside is picturesque with excellent walking at Chobham Common, Swinley Forest and Windsor Great Park. Family attractions include Windsor Castle, Legoland and Thorpe Park. Excellent schooling in the vicinity includes many local independant pre-schools and state schools, several of which offer school buses.
Council tax
First listed
Over a month agoWindlesham, Surrey
Placebuzz mortgage repayment calculator
Monthly repayment
The Est. Mortgage is for a 25 years repayment mortgage based on a 10% deposit and a 5.5% annual interest. It is only intended as a guide. Make sure you obtain accurate figures from your lender before committing to any mortgage. Your home may be repossessed if you do not keep up repayments on a mortgage.
Windlesham, Surrey - Streetview
DISCLAIMER: Property descriptions and related information displayed on this page are marketing materials provided by Strutt & Parker - Sunningdale. Placebuzz does not warrant or accept any responsibility for the accuracy or completeness of the property descriptions or related information provided here and they do not constitute property particulars. Please contact Strutt & Parker - Sunningdale for full details and further information.





