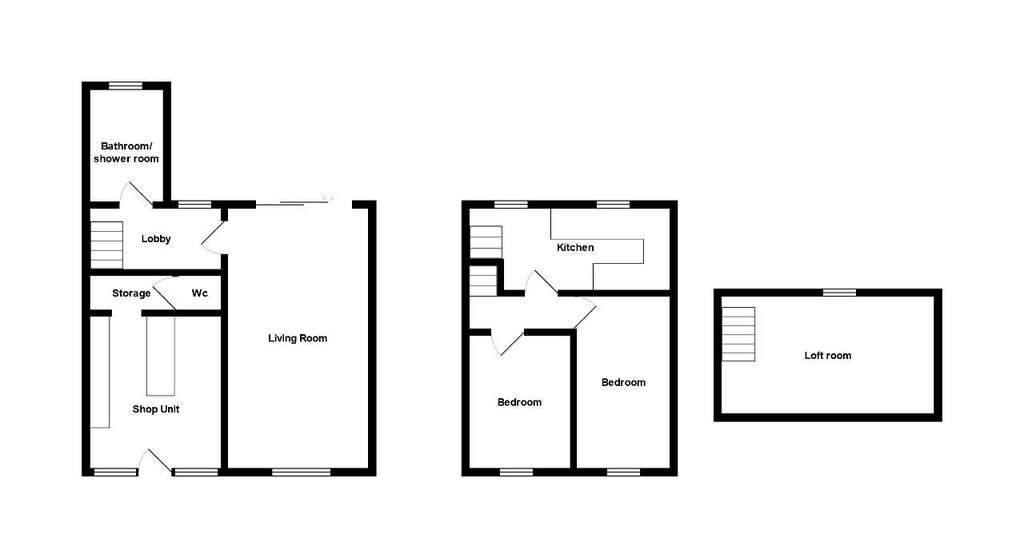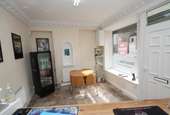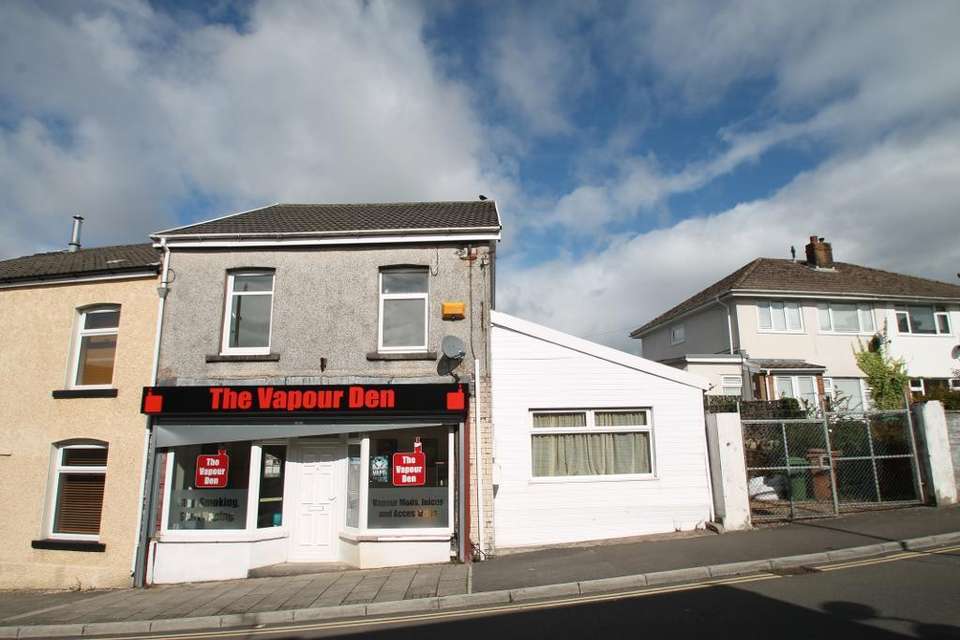2 bedroom semi-detached house for sale
Nelson, Caerphilly CF46semi-detached house
bedrooms

Property photos




+7
Property description
Council tax band: TBC
BEING SOLD VIA ONLINE AUCTION - STARTING BID £75,000
Fantastic investment with a shop unit plus a separate two-storey flat with space galore!
Red Kite Estate Agents powered by Pattinsons Auctions have pleasure in selling this fantastic semi-detached property with a separate shop unit to the front with a 2 bedroom flat with a loft room set over three floors. This property sis vacant would require updating and some TLC. The shop unit was achieving around £385 per calendar month as supplied by the current owner.
* New electric roller shutter was recently installed to the shop front.DISCLAIMER:
These particulars, whilst believed to be accurate are set out as a general guideline and do not constitute any part of an offer or contract. Intending Purchasers should not rely on them as statements of representation of fact, but must satisfy themselves by inspection or otherwise as to their accuracy. Please note that we have not tested any apparatus, equipment, fixtures, fittings or services including gas central heating and therefore cannot verify that they are in working order or fit for their purpose.
Furthermore, Solicitors should confirm moveable items described in the sales particulars and, in fact, included in the sale since circumstances do change during marketing or negotiations. Although we try to ensure accuracy, if measurements are used in this listing, they may be approximate. Therefore, if intending Purchasers need accurate measurements to order carpeting or to ensure existing furniture will fit etc, they should take such measurements themselves. Photographs are for general information and it must not be inferred that any item is included for sale with the property.Shop Unit13' 8'' x 13' 1'' (4.2m x 4m) Separate shop unit with a newly installed metal roller shutter, storage space, with a wc. Vacant and ready to rent out...Flat - Lounge21' 3'' x 11' 9'' (6.5m x 3.6m) Spacious living room with patio doors to the rear and double-glazed window to the front.Lobby Access through from the living room, window to the rear and stairs leading to the first floor accommodation.Bathroom suite14' 9'' x 5' 10'' (4.5m x 1.8m) Four-piece suite comprising panel bath, separate shower in cubicle, wc and wash hand basin, frosted window to the side.First Floor - Landing area Fitted Kitchen14' 1'' x 10' 2'' (4.3m x 3.1m) Fitted kitchen with a range of matching wall and floor units with space for washing machine, sink and drainer, integrated oven and hob, double glazed window, stair case to loft room...Bedroom 111' 9'' x 9' 6'' (3.6m x 2.9m) Double bedroom with a double glazed window to the front.Bedroom 29' 2'' x 7' 10'' (2.8m x 2.4m) Loft Room15' 1'' x 10' 2'' (4.6m x 3.1m) Converted attic space into a further loft room space with velux window.Garden space Rear garden space, with a side garden area with gates to access.
BEING SOLD VIA ONLINE AUCTION - STARTING BID £75,000
Fantastic investment with a shop unit plus a separate two-storey flat with space galore!
Red Kite Estate Agents powered by Pattinsons Auctions have pleasure in selling this fantastic semi-detached property with a separate shop unit to the front with a 2 bedroom flat with a loft room set over three floors. This property sis vacant would require updating and some TLC. The shop unit was achieving around £385 per calendar month as supplied by the current owner.
* New electric roller shutter was recently installed to the shop front.DISCLAIMER:
These particulars, whilst believed to be accurate are set out as a general guideline and do not constitute any part of an offer or contract. Intending Purchasers should not rely on them as statements of representation of fact, but must satisfy themselves by inspection or otherwise as to their accuracy. Please note that we have not tested any apparatus, equipment, fixtures, fittings or services including gas central heating and therefore cannot verify that they are in working order or fit for their purpose.
Furthermore, Solicitors should confirm moveable items described in the sales particulars and, in fact, included in the sale since circumstances do change during marketing or negotiations. Although we try to ensure accuracy, if measurements are used in this listing, they may be approximate. Therefore, if intending Purchasers need accurate measurements to order carpeting or to ensure existing furniture will fit etc, they should take such measurements themselves. Photographs are for general information and it must not be inferred that any item is included for sale with the property.Shop Unit13' 8'' x 13' 1'' (4.2m x 4m) Separate shop unit with a newly installed metal roller shutter, storage space, with a wc. Vacant and ready to rent out...Flat - Lounge21' 3'' x 11' 9'' (6.5m x 3.6m) Spacious living room with patio doors to the rear and double-glazed window to the front.Lobby Access through from the living room, window to the rear and stairs leading to the first floor accommodation.Bathroom suite14' 9'' x 5' 10'' (4.5m x 1.8m) Four-piece suite comprising panel bath, separate shower in cubicle, wc and wash hand basin, frosted window to the side.First Floor - Landing area Fitted Kitchen14' 1'' x 10' 2'' (4.3m x 3.1m) Fitted kitchen with a range of matching wall and floor units with space for washing machine, sink and drainer, integrated oven and hob, double glazed window, stair case to loft room...Bedroom 111' 9'' x 9' 6'' (3.6m x 2.9m) Double bedroom with a double glazed window to the front.Bedroom 29' 2'' x 7' 10'' (2.8m x 2.4m) Loft Room15' 1'' x 10' 2'' (4.6m x 3.1m) Converted attic space into a further loft room space with velux window.Garden space Rear garden space, with a side garden area with gates to access.
Interested in this property?
Council tax
First listed
Over a month agoNelson, Caerphilly CF46
Marketed by
Red Kite Estate Agents - Beaufort Ebbw Vale Blaenau Gwent NP23 5RUPlacebuzz mortgage repayment calculator
Monthly repayment
The Est. Mortgage is for a 25 years repayment mortgage based on a 10% deposit and a 5.5% annual interest. It is only intended as a guide. Make sure you obtain accurate figures from your lender before committing to any mortgage. Your home may be repossessed if you do not keep up repayments on a mortgage.
Nelson, Caerphilly CF46 - Streetview
DISCLAIMER: Property descriptions and related information displayed on this page are marketing materials provided by Red Kite Estate Agents - Beaufort. Placebuzz does not warrant or accept any responsibility for the accuracy or completeness of the property descriptions or related information provided here and they do not constitute property particulars. Please contact Red Kite Estate Agents - Beaufort for full details and further information.











