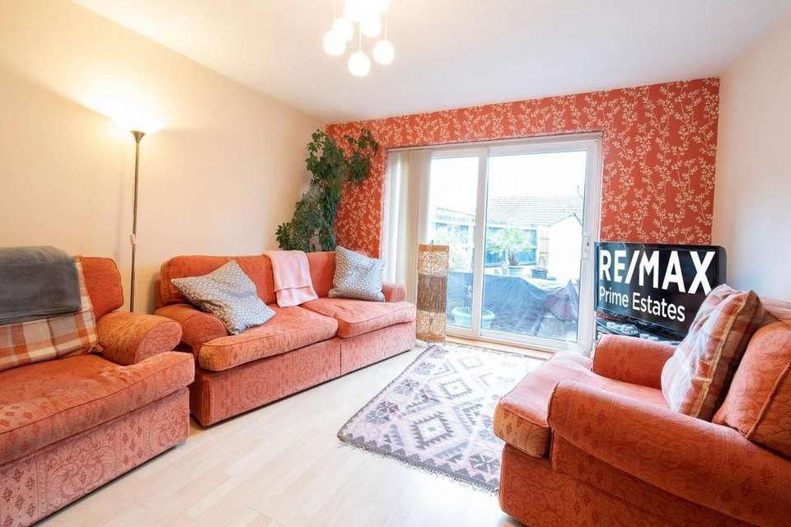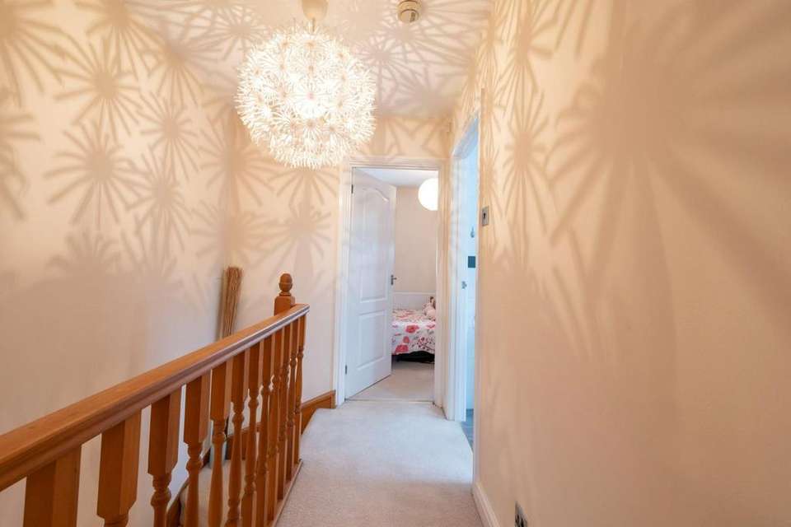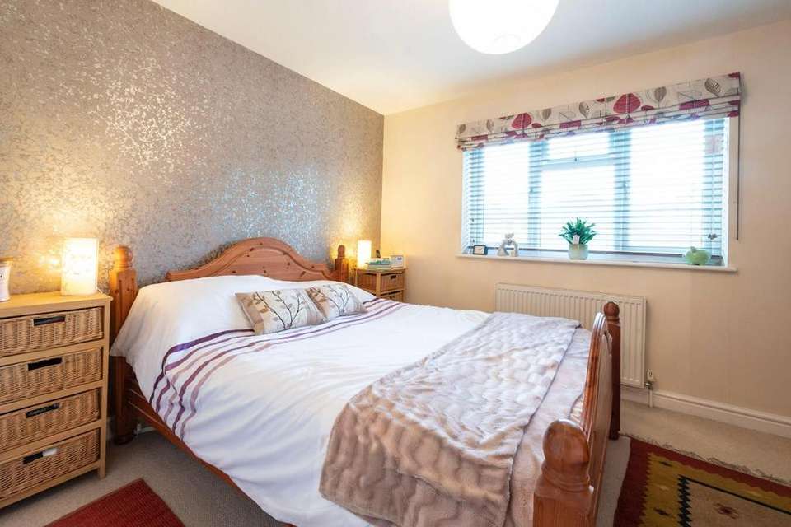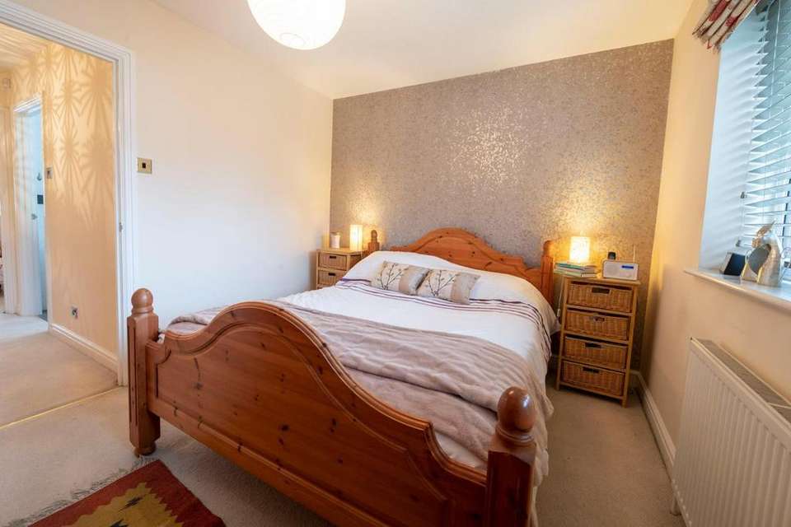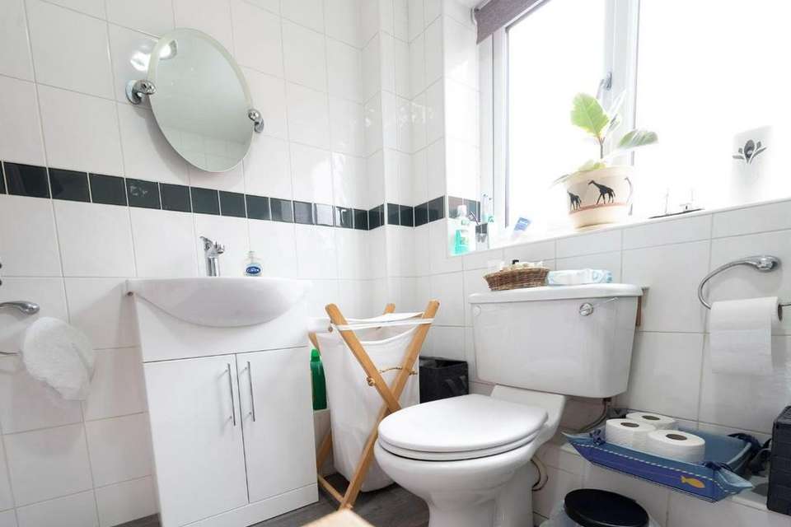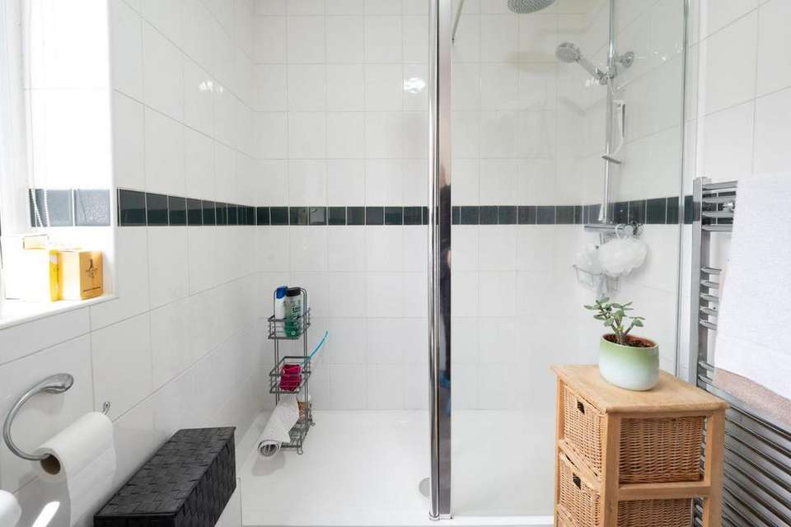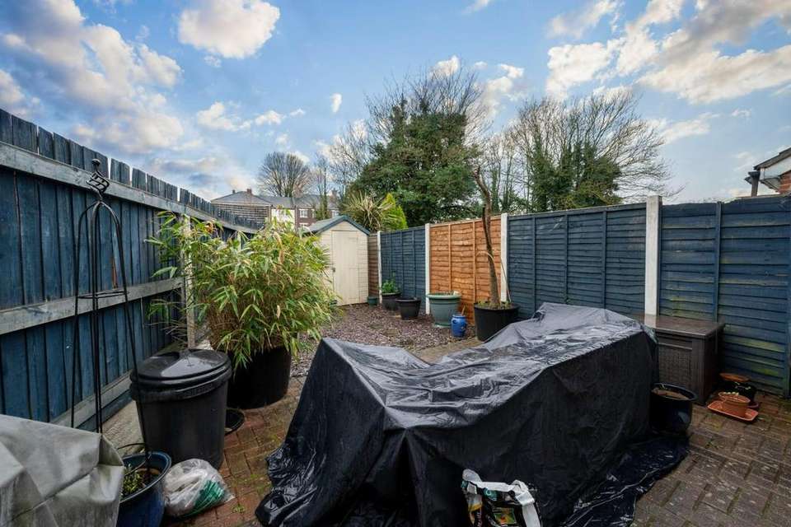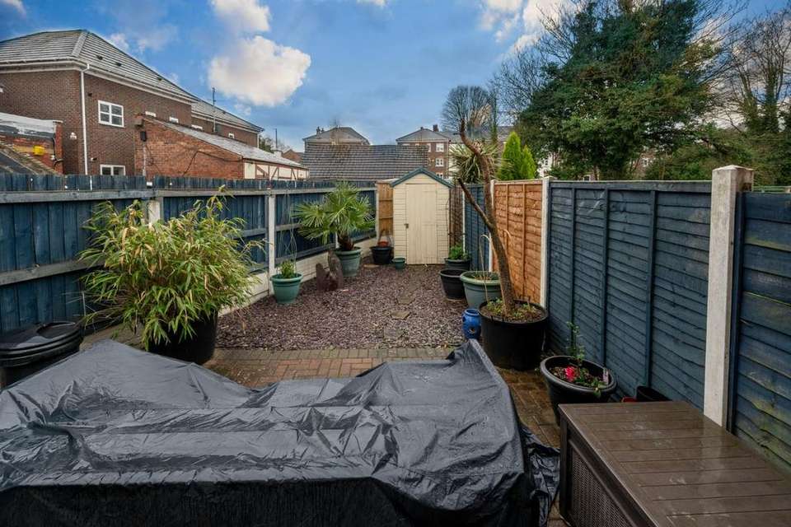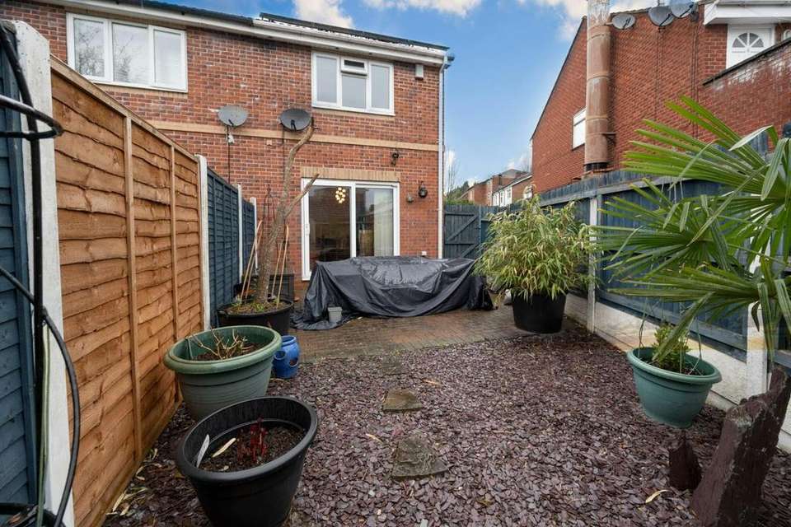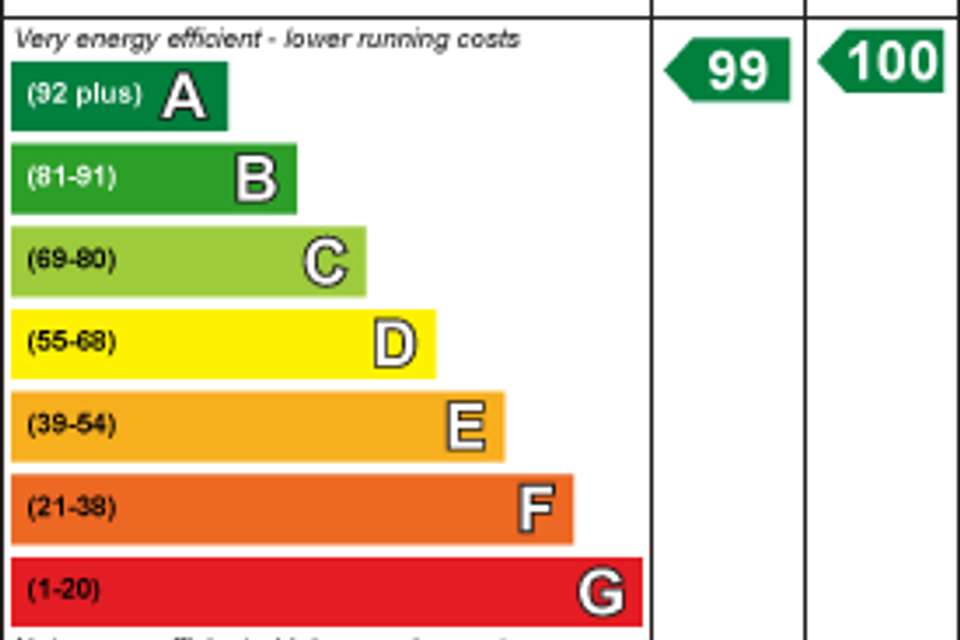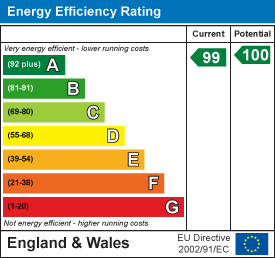2 bedroom semi-detached house for sale
Kinver Street, Stourbridgesemi-detached house
bedrooms
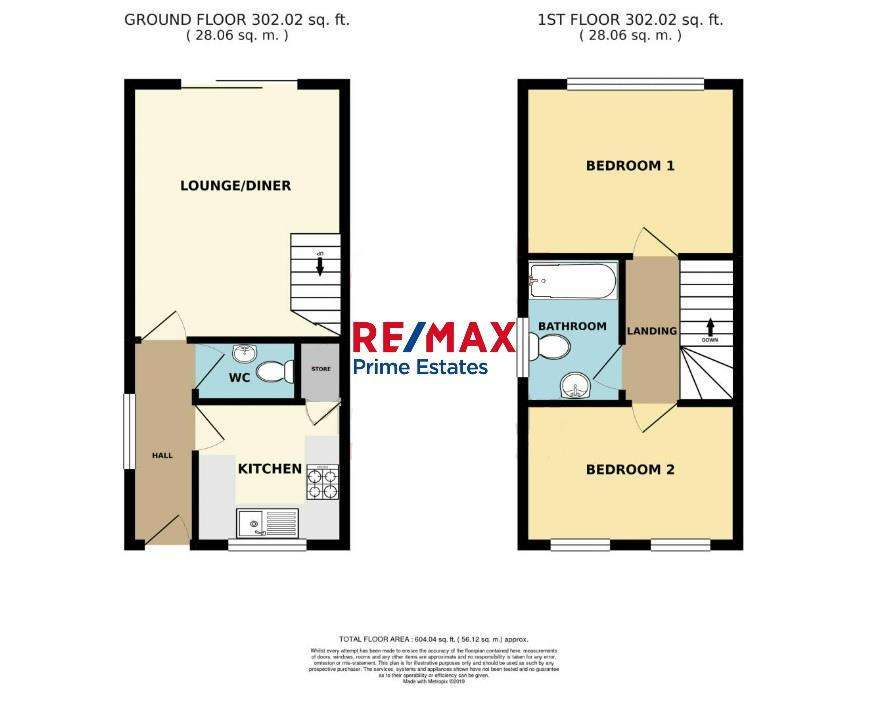
Property photos

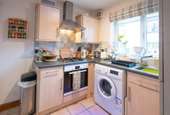
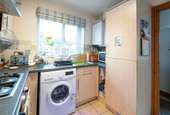

+13
Property description
The property boasts a range of features that are sure to impress, including an impressive A-rated EPC with solar panels, new double glazing and a new central heating condensing boiler. This means you'll enjoy lower energy bills and a more sustainable lifestyle.
Inside, the property is beautifully presented with modern décor and fittings throughout. The spacious lounge / diner benefits an abundance of natural light.
Upstairs, you'll find two generously sized bedrooms, each with ample storage space and plenty of natural light. The modern family shower-room is beautifully finished with a walk in shower and heated towel rail.
Outside, the property benefits from off-road parking for multiple cars, making it ideal for those who require a safe and secure place to park.
Located in the heart of Wordsley, this property is ideally situated for easy access to local amenities, including shops, restaurants, and schools. For those who need to commute, the property is also close to excellent transport links, including the M5 and M6 motorways.
In short, this modern and eco-friendly two-bedroom semi-detached house is a must-see for anyone looking for a stylish and sustainable home in the heart of Stourbridge. So why not arrange a viewing today and see for yourself what this property has to offer?
Entrance Hall - With double glazed window to side elevation, access to kitchen, lounge and cloakroom with a central heating radiator
Kitchen - 2.55 x2.55 (8'4" x8'4") - With double glazed window to front, gas central heating boiler, pantry cupboard and a range of wall and floor mounted units
Cloakroom - 2.55 x 1.05 (8'4" x 3'5") - with W/C and hand wash basin
Lounge - 3.71 x 4.45 (12'2" x 14'7") - with double glazed sliding patio doors to rear garden and stairway access to first floor
Landing - with stairway access to ground floor, both bedrooms and family shower room
Bedroom 1 - 2.88 x 3.71 (9'5" x 12'2") - with double glazed window to rear and central heating radiator
Family Shower Room - 2.44 x 1.67 (8'0" x 5'5") - with double glazed window to side, W/C, hand wash basin and large walk in shower
Bedroom 2 - 3.71 x 2.55 (12'2" x 8'4") - with double glazed window to front and central heating radiator
Garden - with access to the lounge by double glazed sliding doors, side access to driveway
Driveway -
Tenure - The property's tenure is referenced based on the information given by the seller. As per the seller's advice, the property is freehold. However, we suggest that buyers seek confirmation of the property's tenure through their solicitor.
Inside, the property is beautifully presented with modern décor and fittings throughout. The spacious lounge / diner benefits an abundance of natural light.
Upstairs, you'll find two generously sized bedrooms, each with ample storage space and plenty of natural light. The modern family shower-room is beautifully finished with a walk in shower and heated towel rail.
Outside, the property benefits from off-road parking for multiple cars, making it ideal for those who require a safe and secure place to park.
Located in the heart of Wordsley, this property is ideally situated for easy access to local amenities, including shops, restaurants, and schools. For those who need to commute, the property is also close to excellent transport links, including the M5 and M6 motorways.
In short, this modern and eco-friendly two-bedroom semi-detached house is a must-see for anyone looking for a stylish and sustainable home in the heart of Stourbridge. So why not arrange a viewing today and see for yourself what this property has to offer?
Entrance Hall - With double glazed window to side elevation, access to kitchen, lounge and cloakroom with a central heating radiator
Kitchen - 2.55 x2.55 (8'4" x8'4") - With double glazed window to front, gas central heating boiler, pantry cupboard and a range of wall and floor mounted units
Cloakroom - 2.55 x 1.05 (8'4" x 3'5") - with W/C and hand wash basin
Lounge - 3.71 x 4.45 (12'2" x 14'7") - with double glazed sliding patio doors to rear garden and stairway access to first floor
Landing - with stairway access to ground floor, both bedrooms and family shower room
Bedroom 1 - 2.88 x 3.71 (9'5" x 12'2") - with double glazed window to rear and central heating radiator
Family Shower Room - 2.44 x 1.67 (8'0" x 5'5") - with double glazed window to side, W/C, hand wash basin and large walk in shower
Bedroom 2 - 3.71 x 2.55 (12'2" x 8'4") - with double glazed window to front and central heating radiator
Garden - with access to the lounge by double glazed sliding doors, side access to driveway
Driveway -
Tenure - The property's tenure is referenced based on the information given by the seller. As per the seller's advice, the property is freehold. However, we suggest that buyers seek confirmation of the property's tenure through their solicitor.
Interested in this property?
Council tax
First listed
Over a month agoEnergy Performance Certificate
Kinver Street, Stourbridge
Marketed by
RE/MAX Prime Estates DY8 - Stourbridge 63 High St. Stourbridge DY8 1DXPlacebuzz mortgage repayment calculator
Monthly repayment
The Est. Mortgage is for a 25 years repayment mortgage based on a 10% deposit and a 5.5% annual interest. It is only intended as a guide. Make sure you obtain accurate figures from your lender before committing to any mortgage. Your home may be repossessed if you do not keep up repayments on a mortgage.
Kinver Street, Stourbridge - Streetview
DISCLAIMER: Property descriptions and related information displayed on this page are marketing materials provided by RE/MAX Prime Estates DY8 - Stourbridge. Placebuzz does not warrant or accept any responsibility for the accuracy or completeness of the property descriptions or related information provided here and they do not constitute property particulars. Please contact RE/MAX Prime Estates DY8 - Stourbridge for full details and further information.




