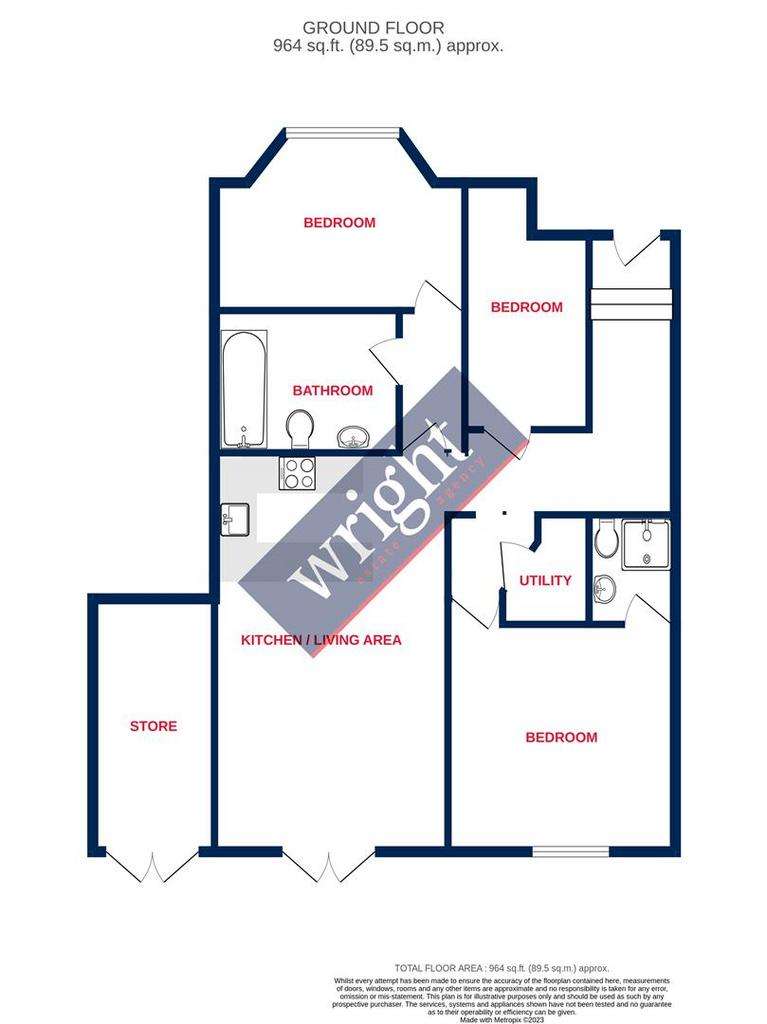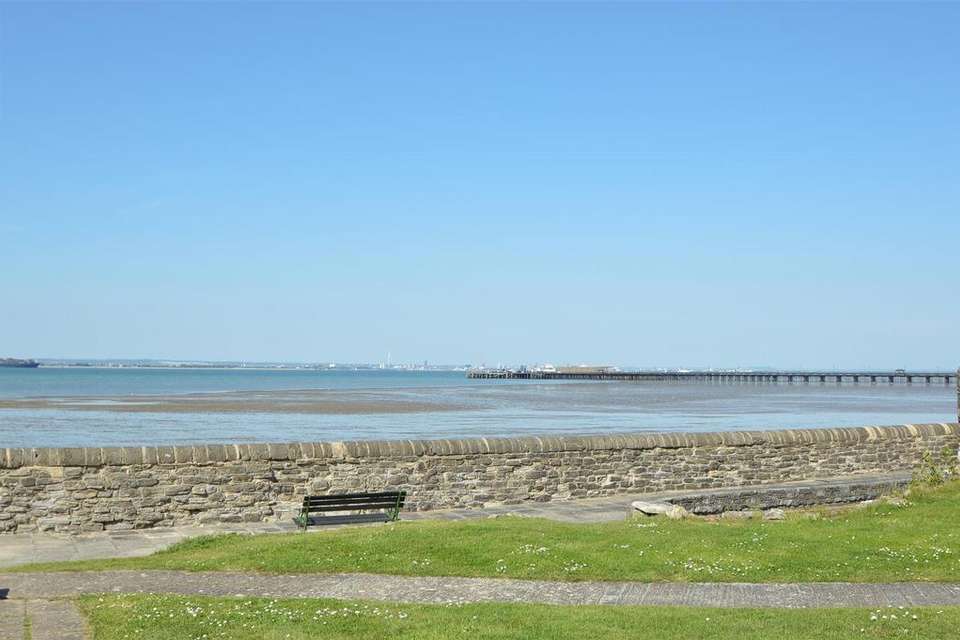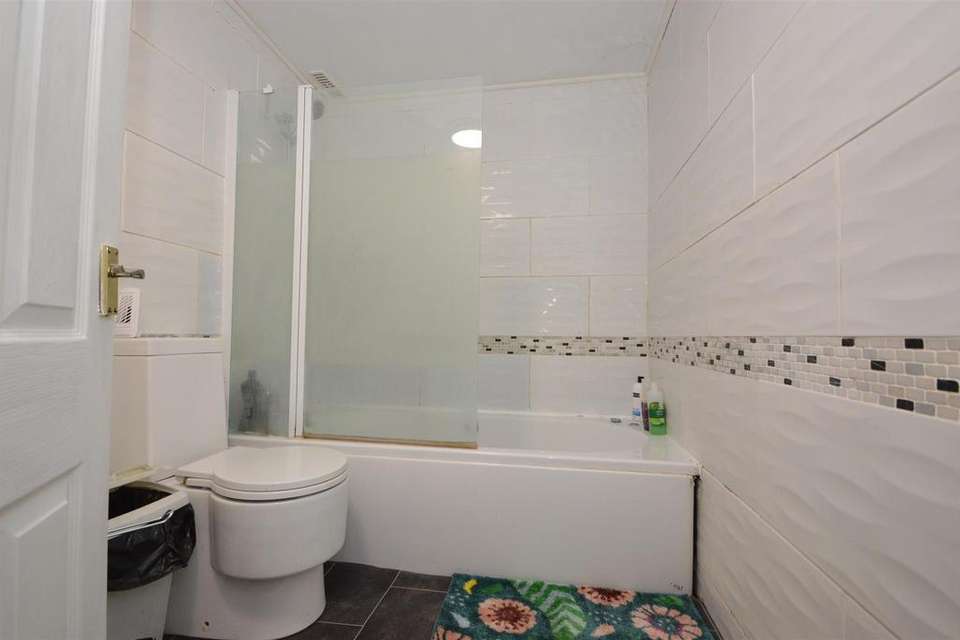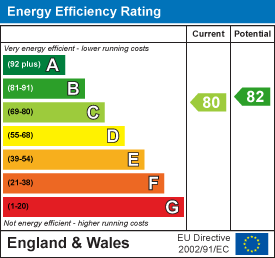3 bedroom ground floor flat for sale
WATERFRONT RYDEflat
bedrooms

Property photos




+13
Property description
Watch our drone video footage to see firsthand this wonderful location.................'Wellington Court' is a waterside character building converted into a stylish selection of flats and apartments. It is positioned in undoubtedly one of Ryde's most sought after and prestigious locations just a few minutes from the town centre and is adjoining, or more importantly, has direct private access to the beach. This first time ever to market lower ground floor flat is to the rear seaward side of the building stepping out on to its own paved terrace and the communal grounds beyond. The unique layout provides three bedroom accommodation with the principal bedroom being en suite. The modern kitchen is finished in contemporary blue and adjoins the lounge/diner which flows seamlessly onto the private patio. There is a main bathroom and other ancillary areas for appliances. Parking is within the courtyard frontage which has a central water fountain feature in-keeping with the tone of the lovely environment which is Wellington Court. On the seaward side of the building sit the extensive waterside communal gardens and terrace which enjoy front-row seats to sea views and direct access to the beach which is just the other side of the boundary wall. We feel this peaceful waterfront setting is truly a special place to live and we recommend a closer inspection to see if you will feel the same. The convenient proximity from the town centre means you will have easy access to retail shops, a supermarket, banks, post offices and coffee shops plus many other associated facilities. Mainland high speed ferry and hovercraft connections are also within reach which will be ideal for those using this as a holiday home or residents who commute.
Communal Entrance -
Main Lobby -
Lower Ground Floor -
Entrance Hall -
Bedroom 3/ Study - 2.59m x 1.73m (8'6 x 5'8) -
Principal Bedroom - 3.66m x 3.02m (12'0 x 9'11) -
En Suite - 1.73m x 1.30m (5'8 x 4'3) -
Utility Cupboard -
Kitchen/Breakfast Room - 3.71m x 2.01m (12'2 x 6'7) -
Lounge/Diner - 4.52m x 3.73m (14'10 x 12'3) -
Rear Lobby - Plumbing fridge Freezer
Bedroom 2 - 3.51m x 3.07m (11'6 x 10'1) -
Bathroom - 2.36m x 1.78m (7'9 x 5'10) -
Parking - This apartment benefits from parking within the communal car park. This area is laid to paving and enclosed by walled boundaries. A working water fountain sits at the centre of this charming space.
Courtyard Garden - A private paved courtyard garden to the seaward side of the building. Steps edged by dwarf walls lead to the communal lawned gardens and private access to the beach. Recessed storage alcove housing boiler.
Waterside Communal Grounds - Well kept communal waterside gardens sit adjacent to the beach and sea for all residents to use. They are mainly laid to lawn apart from the terrace which runs the full width of the gardens, ideal for BBQ's, sun bathing and cruise ship spotting. A tranquil spot to get away from it all literally as close to the sea as you can possible be! A Koi Carp pond sits to one side of these lovely shared gardens.
Tenure - Leasehold tenure. 150 years from Dec 1987. 114 Years remain. Service Charge £908pa. No holiday letting. Pets and residential letting permitted. Freeholders live on site.
Council Tax - Band B
Services - Unconfirmed gas, electric, water and drainage.
Agents Note - Our particulars are designed to give a fair description of the property, but if there is any point of special importance to you we will be pleased to check the information for you. None of the appliances or services have been tested, should you require to have tests carried out, we will be happy to arrange this for you. Nothing in these particulars is intended to indicate that any carpets or curtains, furnishings or fittings, electrical goods (whether wired in or not), gas fires or light fitments, or any other fixtures not expressly included, are part of the property offered for sale.
Communal Entrance -
Main Lobby -
Lower Ground Floor -
Entrance Hall -
Bedroom 3/ Study - 2.59m x 1.73m (8'6 x 5'8) -
Principal Bedroom - 3.66m x 3.02m (12'0 x 9'11) -
En Suite - 1.73m x 1.30m (5'8 x 4'3) -
Utility Cupboard -
Kitchen/Breakfast Room - 3.71m x 2.01m (12'2 x 6'7) -
Lounge/Diner - 4.52m x 3.73m (14'10 x 12'3) -
Rear Lobby - Plumbing fridge Freezer
Bedroom 2 - 3.51m x 3.07m (11'6 x 10'1) -
Bathroom - 2.36m x 1.78m (7'9 x 5'10) -
Parking - This apartment benefits from parking within the communal car park. This area is laid to paving and enclosed by walled boundaries. A working water fountain sits at the centre of this charming space.
Courtyard Garden - A private paved courtyard garden to the seaward side of the building. Steps edged by dwarf walls lead to the communal lawned gardens and private access to the beach. Recessed storage alcove housing boiler.
Waterside Communal Grounds - Well kept communal waterside gardens sit adjacent to the beach and sea for all residents to use. They are mainly laid to lawn apart from the terrace which runs the full width of the gardens, ideal for BBQ's, sun bathing and cruise ship spotting. A tranquil spot to get away from it all literally as close to the sea as you can possible be! A Koi Carp pond sits to one side of these lovely shared gardens.
Tenure - Leasehold tenure. 150 years from Dec 1987. 114 Years remain. Service Charge £908pa. No holiday letting. Pets and residential letting permitted. Freeholders live on site.
Council Tax - Band B
Services - Unconfirmed gas, electric, water and drainage.
Agents Note - Our particulars are designed to give a fair description of the property, but if there is any point of special importance to you we will be pleased to check the information for you. None of the appliances or services have been tested, should you require to have tests carried out, we will be happy to arrange this for you. Nothing in these particulars is intended to indicate that any carpets or curtains, furnishings or fittings, electrical goods (whether wired in or not), gas fires or light fitments, or any other fixtures not expressly included, are part of the property offered for sale.
Interested in this property?
Council tax
First listed
Over a month agoEnergy Performance Certificate
WATERFRONT RYDE
Marketed by
The Wright Estate Agency - Ryde 187 High Street Ryde PO33 2PNPlacebuzz mortgage repayment calculator
Monthly repayment
The Est. Mortgage is for a 25 years repayment mortgage based on a 10% deposit and a 5.5% annual interest. It is only intended as a guide. Make sure you obtain accurate figures from your lender before committing to any mortgage. Your home may be repossessed if you do not keep up repayments on a mortgage.
WATERFRONT RYDE - Streetview
DISCLAIMER: Property descriptions and related information displayed on this page are marketing materials provided by The Wright Estate Agency - Ryde. Placebuzz does not warrant or accept any responsibility for the accuracy or completeness of the property descriptions or related information provided here and they do not constitute property particulars. Please contact The Wright Estate Agency - Ryde for full details and further information.


















