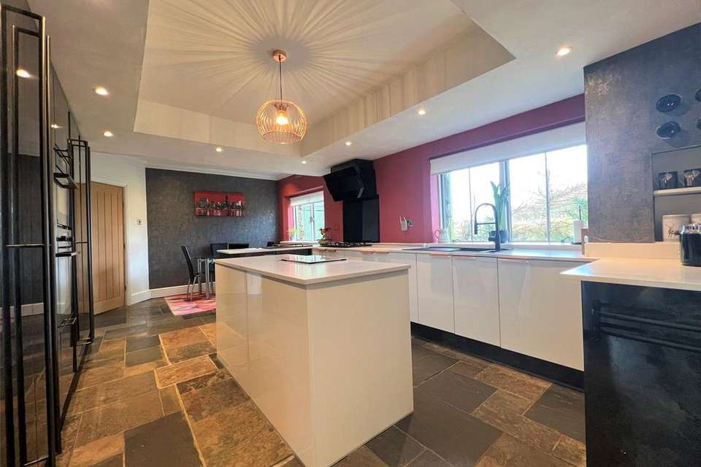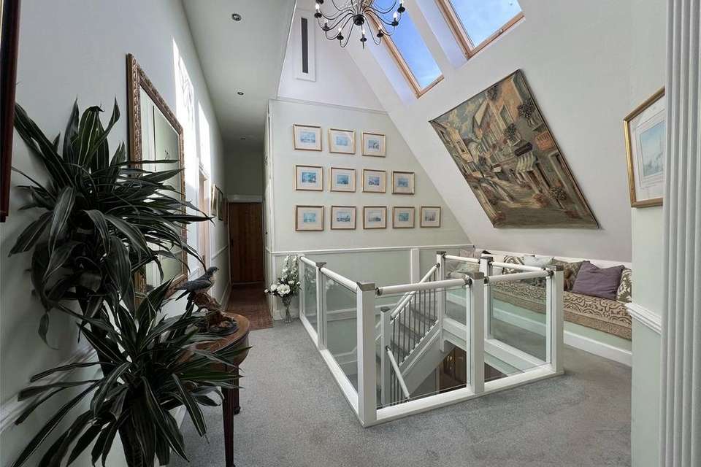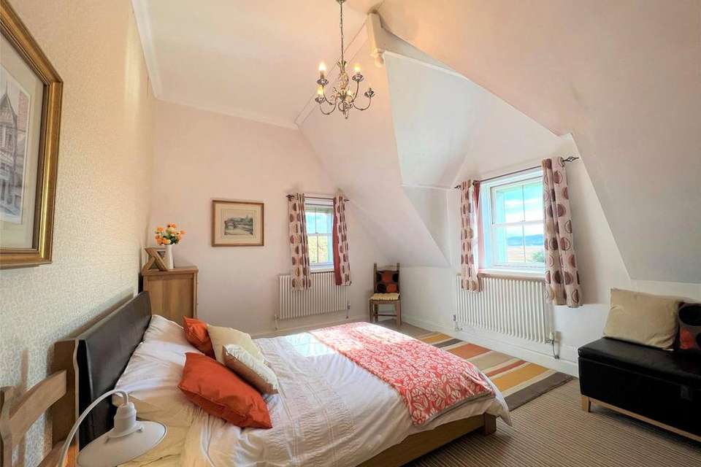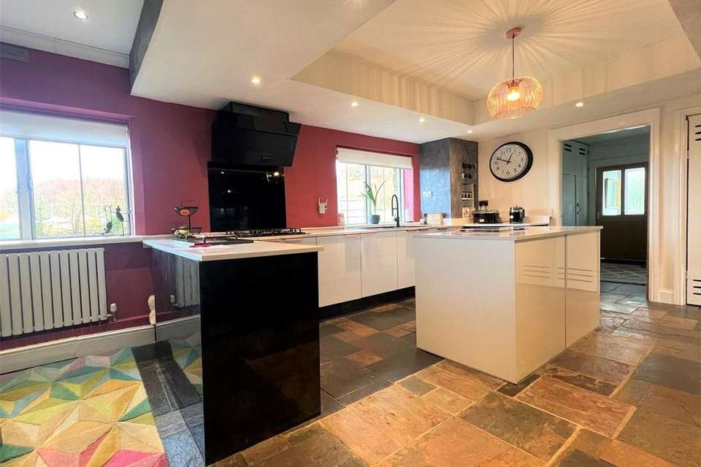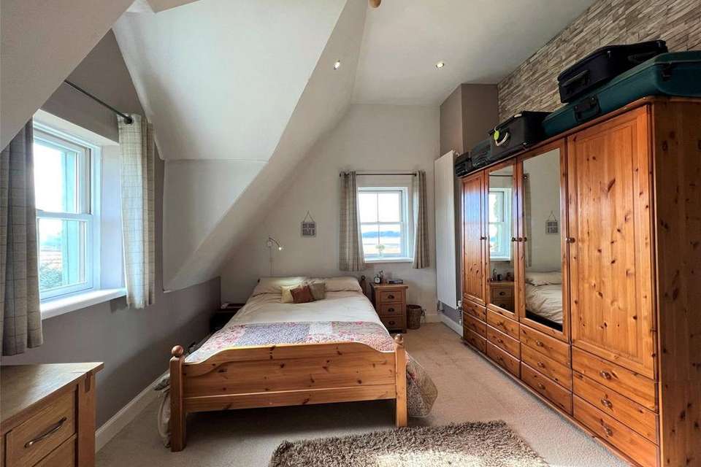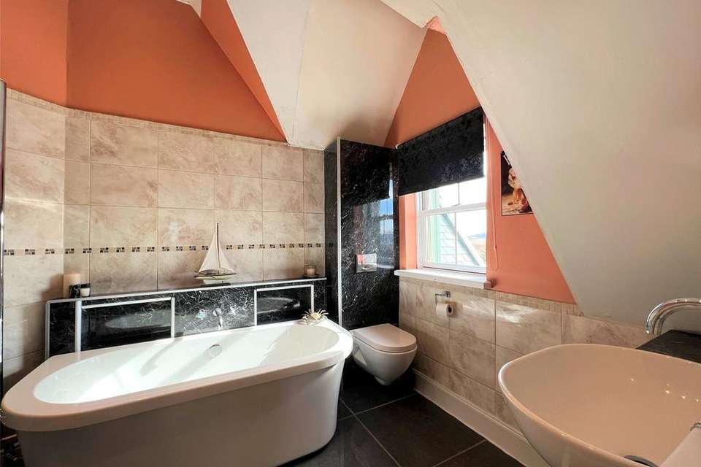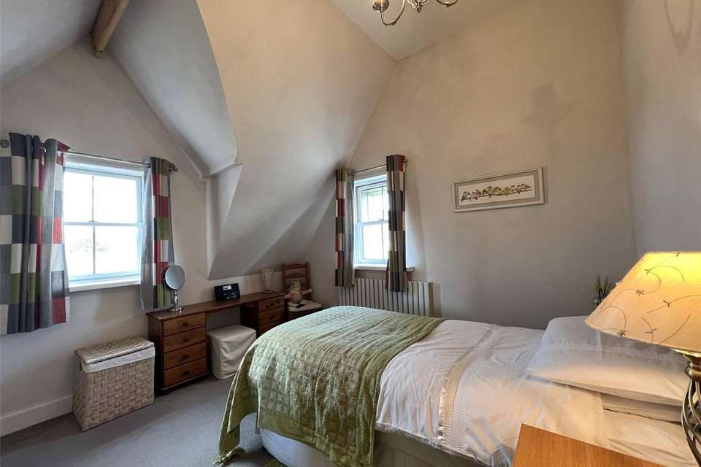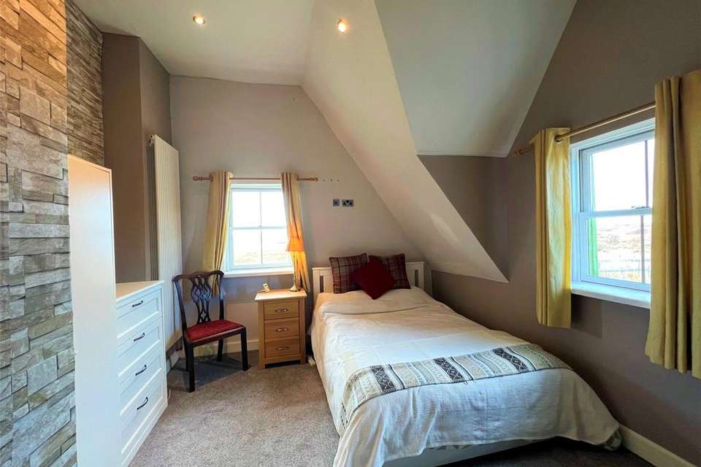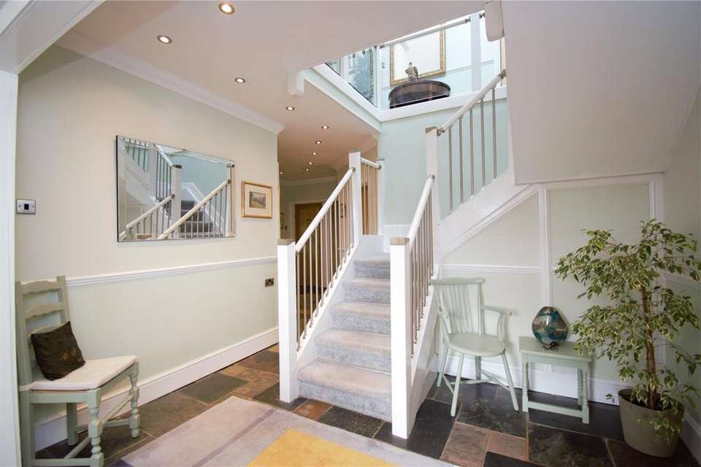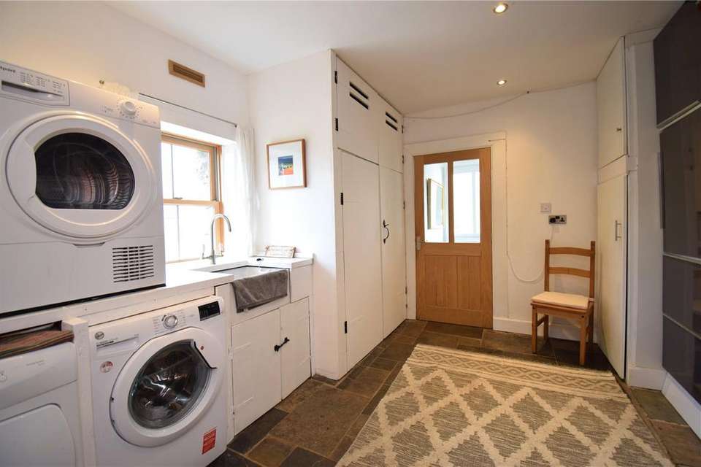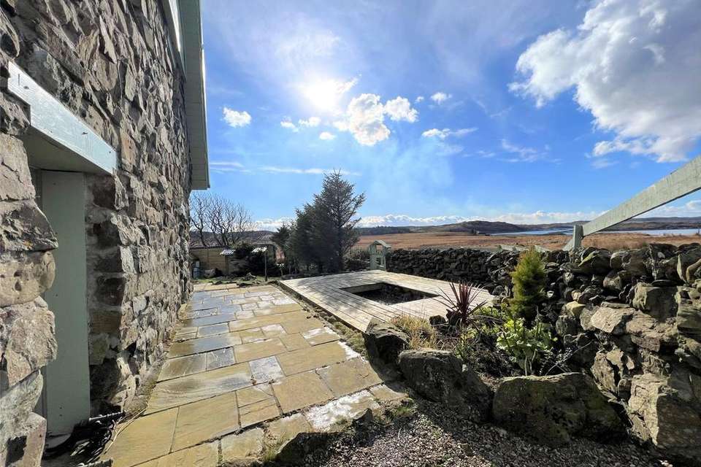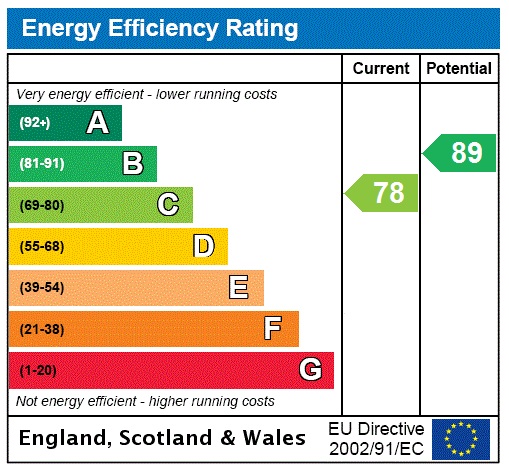5 bedroom detached house for sale
Isle of Mull, PA67detached house
bedrooms
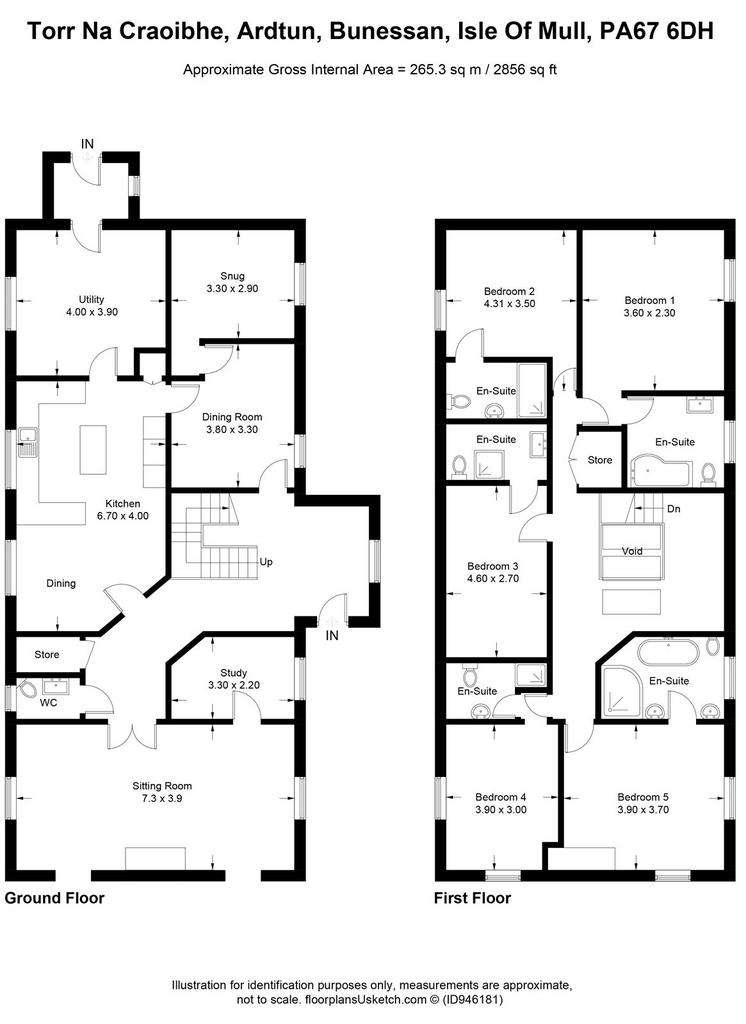
Property photos


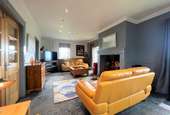

+17
Property description
An opportunity to acquire a beautifully presented, detached five-bedroom house, set in a wonderful, elevated position on the ever-popular Isle of Mull and benefitting from far reaching coastal views
Situated in a glorious elevated position, with far-reaching views across the surrounding countryside and coastline, Torr Na Craoibhe property offers buyers an opportunity to acquire a beautifully presented five bedroom family home, benefiting from a sizable garden area extending to approximately 0.58 acres.
The formal entrance to the property is located on the front elevation, with the main door leading through to a spacious hallway. The staircase leads up to an impressive galleried landing, flooded with natural daylight thanks to a number of roof windows.
To the left of the hallway, the family lounge spans the full width of the property and is warmed through by a large feature woodburning stove, set within the fireplace. This wonderful living space has a warm and cosy feel, flooded with natural daylight thanks to triple aspect windows. A doorway leads out to a paved area at the side of the property. Adjacent to the lounge, a snug, or study offers a cosy place to sit or work. The room also lends itself for use as a home office or gaming room.
At the heart of the property, a large, combined family kitchen has recently been renovated to include a range of stylish wall and floor units, a striking design complemented by a tasteful choice of decor. An island unit sits within the kitchen design, offering additional worktop and storage space as required.
The kitchen design includes a number of integrated appliances, including a built-in oven and microwave, large gas hob, dishwasher and integrated fridge freezers. The room extends to a breakfast dining area, offering views out to the side garden.
Positioned adjacent to the kitchen, and also accessed from the hallway, the main dining room enjoys far-reaching views across the gardens and local countryside. This room also gives access to a separate, private lounge area, a comfortable space in which to sit and relax.
Located adjacent to the kitchen, a sizable utility room offers additional storage as required, with an entrance door leading to the rear garden and parking areas. A WC is also accessed from the central hallway, completing the ground floor layout.
The upper floor of the property is defined by a large gallery landing area, a wonderful space, with double height, ceilings and flooded with natural daylight. A sitting area has been created on the landing, a cosy place to sit and relax.
Accommodation is provided by way of five double bedrooms, each of which is individual in terms of design and decor. Each of the bedrooms benefits from an en-suite bathroom, again, decorated individually and finished to a high standard. The high ceilings are a theme throughout the upper floor of the property, giving a sense of grandeur to each the rooms. As with the ground floor, the upper floor the rooms enjoy farreaching views across the gardens and surrounding countryside.
A loft ladder gives access to the attic, which has been fully boarded and offers overflow storage space as required.
External
The property is accessed from the single-track island road by an access track, leading to a gated driveway. A gravel the area to the side and rear of the property is large enough to accommodate several vehicles.
A number of large sheds are located throughout the grounds, offering additional storage and workshop space as required. A single garage is also located adjacent to the main property.
The gardens extend to an area of approximately 0.58 acres, mainly laid to lawn, with a selection of mature shrubs and plants, providing a seasonal display throughout the year.
A garden studio is located to the lower portion of the garden, currently converted for use as a home gym. This building could easily be
adapted to provide overflow accommodation as required.
The property benefits from planning permission for the development of a single-story holiday cottage. The timber framework for the cottage has been erected. However, the external wall finishes and roof have not been completed. It is envisaged that the new owners shall carry out the necessary works in order to complete the cottage, or remove, the work carried out to date, restoring the garden to its original state. The cottage also offers scope for those looking to create a craft room, home, office, or children’s playroom, as required.
Situated in a glorious elevated position, with far-reaching views across the surrounding countryside and coastline, Torr Na Craoibhe property offers buyers an opportunity to acquire a beautifully presented five bedroom family home, benefiting from a sizable garden area extending to approximately 0.58 acres.
The formal entrance to the property is located on the front elevation, with the main door leading through to a spacious hallway. The staircase leads up to an impressive galleried landing, flooded with natural daylight thanks to a number of roof windows.
To the left of the hallway, the family lounge spans the full width of the property and is warmed through by a large feature woodburning stove, set within the fireplace. This wonderful living space has a warm and cosy feel, flooded with natural daylight thanks to triple aspect windows. A doorway leads out to a paved area at the side of the property. Adjacent to the lounge, a snug, or study offers a cosy place to sit or work. The room also lends itself for use as a home office or gaming room.
At the heart of the property, a large, combined family kitchen has recently been renovated to include a range of stylish wall and floor units, a striking design complemented by a tasteful choice of decor. An island unit sits within the kitchen design, offering additional worktop and storage space as required.
The kitchen design includes a number of integrated appliances, including a built-in oven and microwave, large gas hob, dishwasher and integrated fridge freezers. The room extends to a breakfast dining area, offering views out to the side garden.
Positioned adjacent to the kitchen, and also accessed from the hallway, the main dining room enjoys far-reaching views across the gardens and local countryside. This room also gives access to a separate, private lounge area, a comfortable space in which to sit and relax.
Located adjacent to the kitchen, a sizable utility room offers additional storage as required, with an entrance door leading to the rear garden and parking areas. A WC is also accessed from the central hallway, completing the ground floor layout.
The upper floor of the property is defined by a large gallery landing area, a wonderful space, with double height, ceilings and flooded with natural daylight. A sitting area has been created on the landing, a cosy place to sit and relax.
Accommodation is provided by way of five double bedrooms, each of which is individual in terms of design and decor. Each of the bedrooms benefits from an en-suite bathroom, again, decorated individually and finished to a high standard. The high ceilings are a theme throughout the upper floor of the property, giving a sense of grandeur to each the rooms. As with the ground floor, the upper floor the rooms enjoy farreaching views across the gardens and surrounding countryside.
A loft ladder gives access to the attic, which has been fully boarded and offers overflow storage space as required.
External
The property is accessed from the single-track island road by an access track, leading to a gated driveway. A gravel the area to the side and rear of the property is large enough to accommodate several vehicles.
A number of large sheds are located throughout the grounds, offering additional storage and workshop space as required. A single garage is also located adjacent to the main property.
The gardens extend to an area of approximately 0.58 acres, mainly laid to lawn, with a selection of mature shrubs and plants, providing a seasonal display throughout the year.
A garden studio is located to the lower portion of the garden, currently converted for use as a home gym. This building could easily be
adapted to provide overflow accommodation as required.
The property benefits from planning permission for the development of a single-story holiday cottage. The timber framework for the cottage has been erected. However, the external wall finishes and roof have not been completed. It is envisaged that the new owners shall carry out the necessary works in order to complete the cottage, or remove, the work carried out to date, restoring the garden to its original state. The cottage also offers scope for those looking to create a craft room, home, office, or children’s playroom, as required.
Council tax
First listed
2 weeks agoEnergy Performance Certificate
Isle of Mull, PA67
Placebuzz mortgage repayment calculator
Monthly repayment
The Est. Mortgage is for a 25 years repayment mortgage based on a 10% deposit and a 5.5% annual interest. It is only intended as a guide. Make sure you obtain accurate figures from your lender before committing to any mortgage. Your home may be repossessed if you do not keep up repayments on a mortgage.
Isle of Mull, PA67 - Streetview
DISCLAIMER: Property descriptions and related information displayed on this page are marketing materials provided by Bell Ingram - Oban. Placebuzz does not warrant or accept any responsibility for the accuracy or completeness of the property descriptions or related information provided here and they do not constitute property particulars. Please contact Bell Ingram - Oban for full details and further information.


