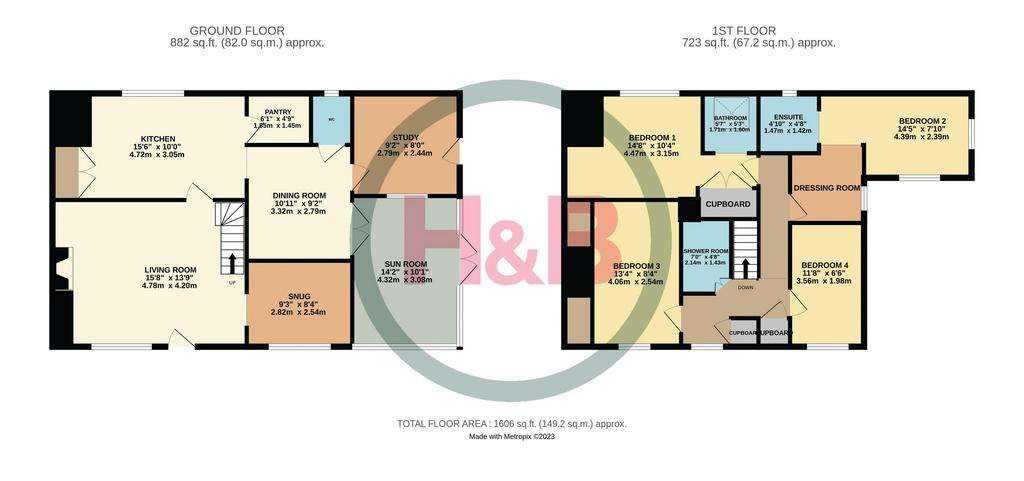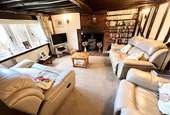4 bedroom house for sale
Hobbs Cross Road, Old Harlowhouse
bedrooms

Property photos




+16
Property description
'...A Deceptive Sized Character Cottage Offering A Wealth Of Charm...'
This immaculately presented home offers a huge amount of flexibility due to its balanced internal layout. The cottage, (Not Listed!) has many period features throughout such as original brick fireplaces, log burner and exposed timbers. The ground floor configuration benefits from having a good size living room, a separate snug, large kitchen, separate dining room that leads into a conservatory, a study and separate downstairs W.C. The first floor boasts four bedrooms, two of which are ensuite with an additional separate third shower room. Outside the cottage enjoys having an enclosed front and side garden with brick-built outbuilding. The cottage is in Hobbs Cross which neighbours Churchgate Street which has a village shop, public house, church, primary school and highly regarded private school. The cottage is just a short drive from the larger town centre of Harlow with its mainline train station serving London Liverpool Street and Cambridge as well as shops for all your day-to-day needs, leisure and recreational facilities, primary and senior schools and much more. Epping is just a 15 minute drive and benefits from the Central Line underground tube station in to London. Only by internal viewing will this property be fully appreciated.
GROUND FLOOR
Storm Porch
Living Room - 15' 8'' x 13' 9'' (4.77m x 4.19m)
Snug - 8' 4'' x 9' 3'' (2.54m x 2.82m)
Kitchen - 10' 0'' x 15' 6'' (3.05m x 4.72m)
Dining Room - 10' 11'' x 9' 2'' (3.32m x 2.79m)
Pantry - 4' 9'' x 6' 1'' (1.45m x 1.85m)
Wc - 4' 8'' x 3' 11'' (1.42m x 1.19m)
Study - 8' 0'' x 9' 2'' (2.44m x 2.79m)
Conservatory - 14' 2'' x 10' 1'' (4.31m x 3.07m)
FIRST FLOOR
First Floor Landing
Shower Room - 7' 0'' x 4' 8'' (2.13m x 1.42m)
Bedroom One - 14' 8'' x 10' 4'' (4.47m x 3.15m)
En Suite Bathroom - 5' 3'' x 5' 7'' (1.60m x 1.70m)
Bedroom Two - 7' 10'' x 14' 5'' (2.39m x 4.39m)
En Suite Shower Room - 4' 8'' x 4' 10'' (1.42m x 1.47m)
Bedroom Three - 13' 4'' x 8' 4'' (4.06m x 2.54m)
Bedroom Four - 11' 8'' x 6' 6'' (3.55m x 1.98m)
OUTSIDE
Front & Side Gardens
Storage Shed
Council Tax Band: D
Tenure: Freehold
This immaculately presented home offers a huge amount of flexibility due to its balanced internal layout. The cottage, (Not Listed!) has many period features throughout such as original brick fireplaces, log burner and exposed timbers. The ground floor configuration benefits from having a good size living room, a separate snug, large kitchen, separate dining room that leads into a conservatory, a study and separate downstairs W.C. The first floor boasts four bedrooms, two of which are ensuite with an additional separate third shower room. Outside the cottage enjoys having an enclosed front and side garden with brick-built outbuilding. The cottage is in Hobbs Cross which neighbours Churchgate Street which has a village shop, public house, church, primary school and highly regarded private school. The cottage is just a short drive from the larger town centre of Harlow with its mainline train station serving London Liverpool Street and Cambridge as well as shops for all your day-to-day needs, leisure and recreational facilities, primary and senior schools and much more. Epping is just a 15 minute drive and benefits from the Central Line underground tube station in to London. Only by internal viewing will this property be fully appreciated.
GROUND FLOOR
Storm Porch
Living Room - 15' 8'' x 13' 9'' (4.77m x 4.19m)
Snug - 8' 4'' x 9' 3'' (2.54m x 2.82m)
Kitchen - 10' 0'' x 15' 6'' (3.05m x 4.72m)
Dining Room - 10' 11'' x 9' 2'' (3.32m x 2.79m)
Pantry - 4' 9'' x 6' 1'' (1.45m x 1.85m)
Wc - 4' 8'' x 3' 11'' (1.42m x 1.19m)
Study - 8' 0'' x 9' 2'' (2.44m x 2.79m)
Conservatory - 14' 2'' x 10' 1'' (4.31m x 3.07m)
FIRST FLOOR
First Floor Landing
Shower Room - 7' 0'' x 4' 8'' (2.13m x 1.42m)
Bedroom One - 14' 8'' x 10' 4'' (4.47m x 3.15m)
En Suite Bathroom - 5' 3'' x 5' 7'' (1.60m x 1.70m)
Bedroom Two - 7' 10'' x 14' 5'' (2.39m x 4.39m)
En Suite Shower Room - 4' 8'' x 4' 10'' (1.42m x 1.47m)
Bedroom Three - 13' 4'' x 8' 4'' (4.06m x 2.54m)
Bedroom Four - 11' 8'' x 6' 6'' (3.55m x 1.98m)
OUTSIDE
Front & Side Gardens
Storage Shed
Council Tax Band: D
Tenure: Freehold
Interested in this property?
Council tax
First listed
Over a month agoEnergy Performance Certificate
Hobbs Cross Road, Old Harlow
Marketed by
Howick & Brooker Sales - Old Harlow Gothic House, High Street Old Harlow CM17 0DNPlacebuzz mortgage repayment calculator
Monthly repayment
The Est. Mortgage is for a 25 years repayment mortgage based on a 10% deposit and a 5.5% annual interest. It is only intended as a guide. Make sure you obtain accurate figures from your lender before committing to any mortgage. Your home may be repossessed if you do not keep up repayments on a mortgage.
Hobbs Cross Road, Old Harlow - Streetview
DISCLAIMER: Property descriptions and related information displayed on this page are marketing materials provided by Howick & Brooker Sales - Old Harlow. Placebuzz does not warrant or accept any responsibility for the accuracy or completeness of the property descriptions or related information provided here and they do not constitute property particulars. Please contact Howick & Brooker Sales - Old Harlow for full details and further information.





















