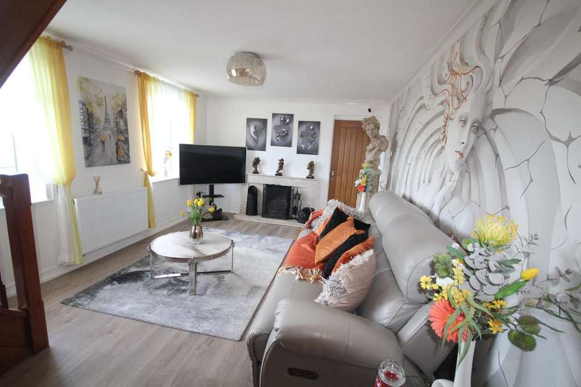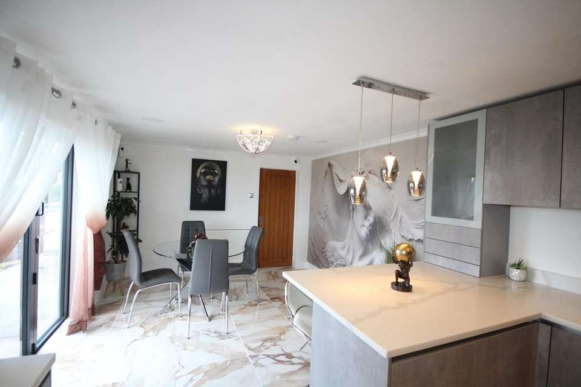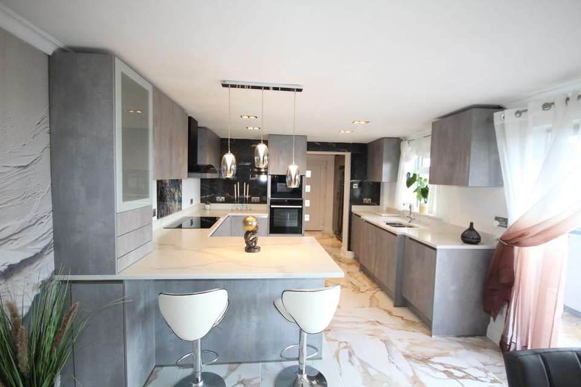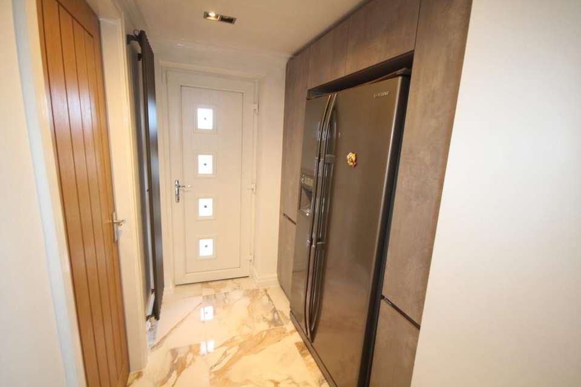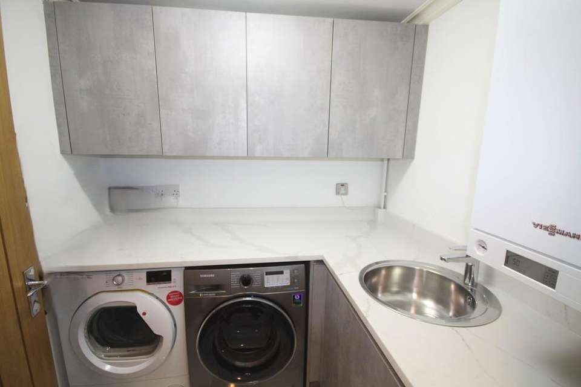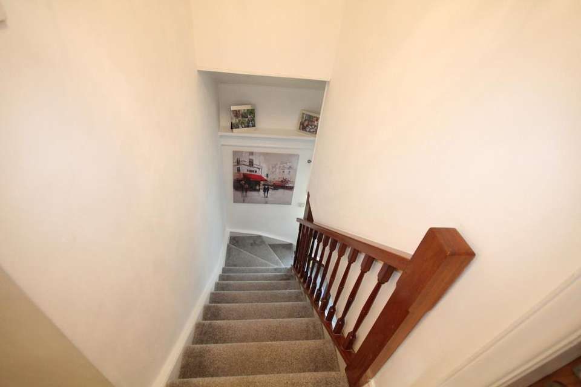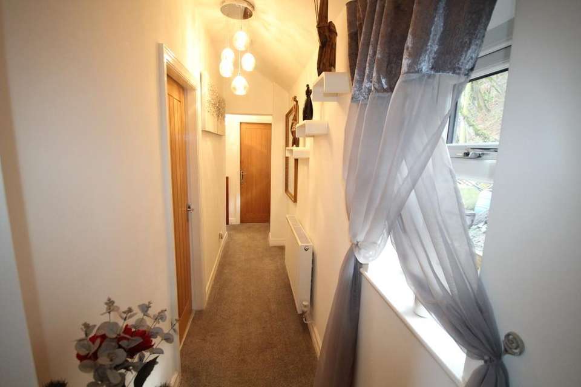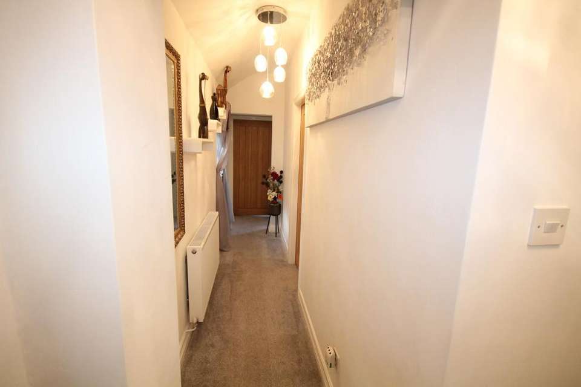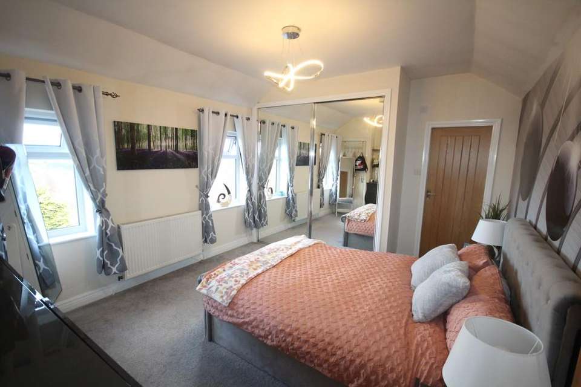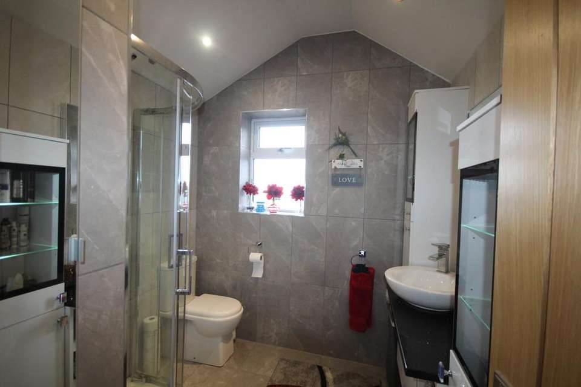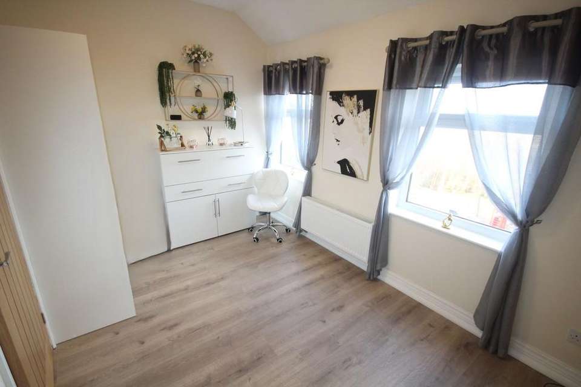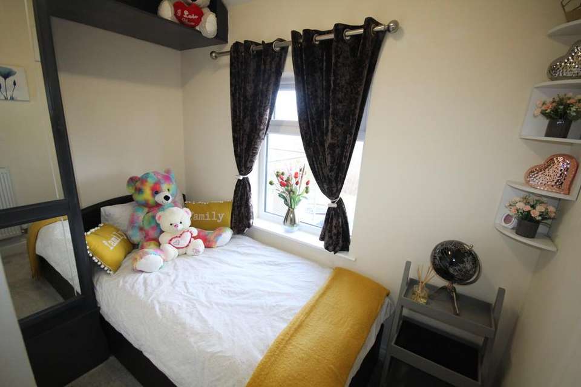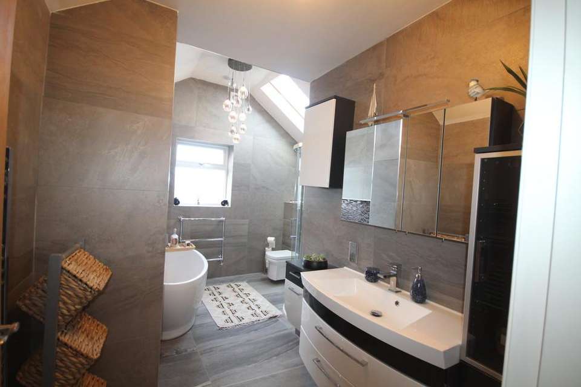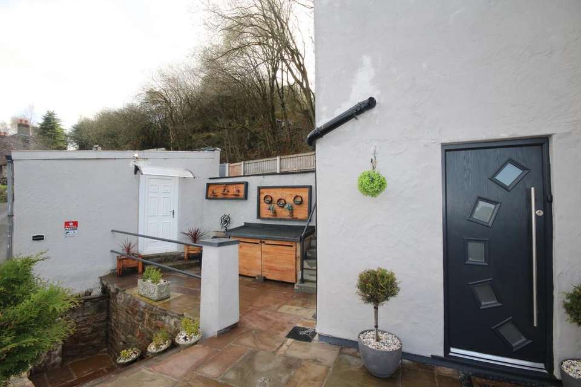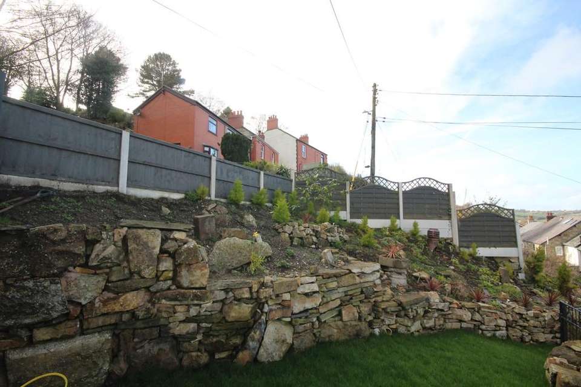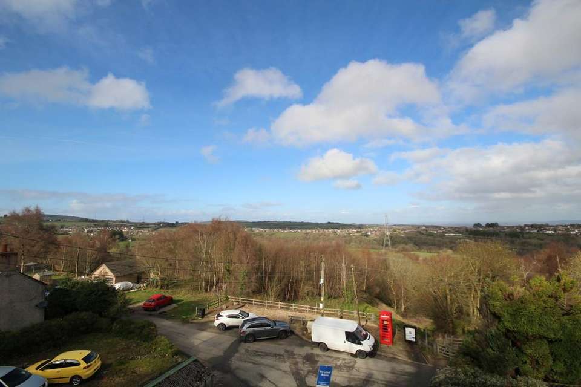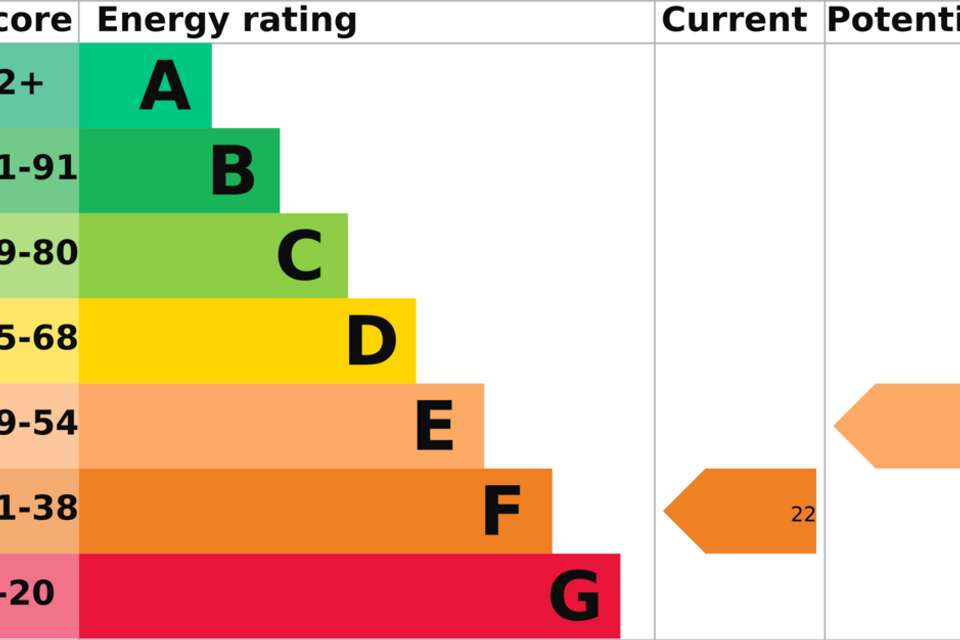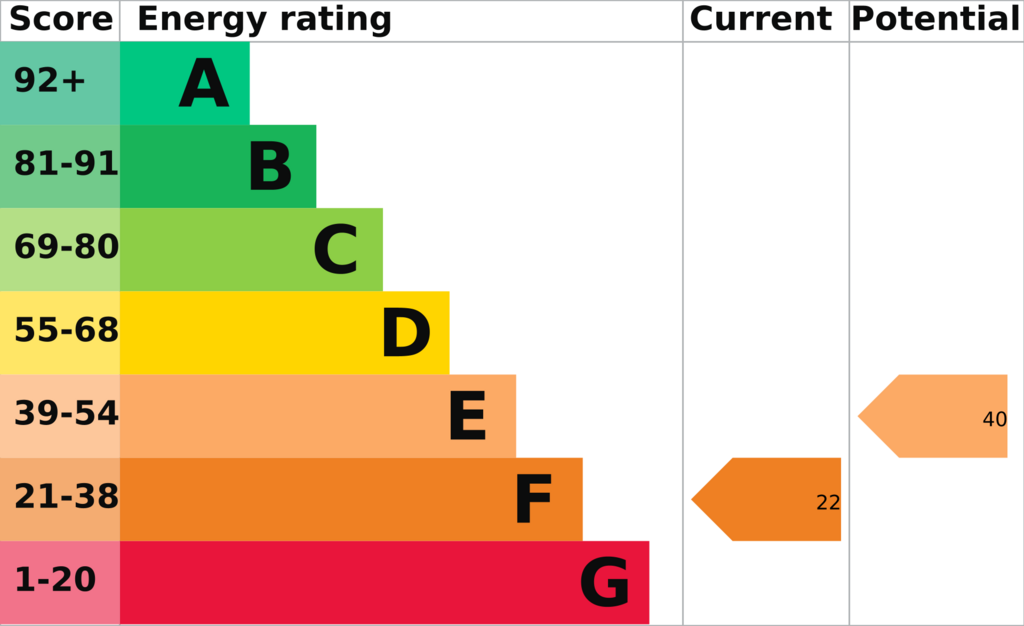3 bedroom cottage for sale
Arfrynhouse
bedrooms
Property photos
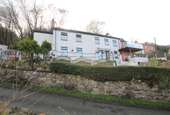
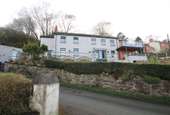
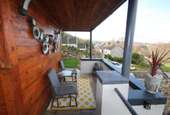
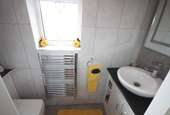
+17
Property description
Being Sold via Secure Sale online bidding. Terms & Conditions apply. Starting Bid £280,000. Situated in a popular and sought after semi rural village location. Views across Wrexham and Cheshire is this stunning 3 bedroom detached cottage which has been fully refurbished by the present owners to a high standard. Internal living accommodation to briefly comprise entrance hall, cloakroom, lounge, quality modern fitted kitchen/diner with integrated appliances, side hall, utility room and to the first floor there is the master bedroom with ensuite, 2 further bedrooms and a luxury family bathroom. The accommodation is complimented by gas radiator heating and UPVC double glazing and externally there are generous size gardens, off road parking, workshop and balcony. As selling agents we would highly recommend an internal inspection of the property. FREEHOLD. COUNCIL TAX BAND E
DIRECTIONS: From the Wrexham office proceed out of the City passing the football ground on the right hand side, at the main Wrexham roundabout turn left onto the bypass and proceed to the first exit for Ruthin,taking a right turn at the traffic lights for Coedpoeth, proceed through the village taking a left turn at the Five Crosses Public House for Minera, continue for about a mile forking right for New Brighton and continue into the village and the property will be noted on the right via the Molyneux for sale sign.
LOCATION: Situated in a popular and sought after semi rural village location with easy access to Wrexham City centre facilities and the main road network for commuting to Chester city centre and the surrounding areas of employment.
HEATING: Gas radiator heating installed.(12 Months old)
ENTRANCE HALL: Panelled radiator.Wood effect floor covering. Composite front entrance door.
CLOAKROOM: Chrome style towel rail.Tiled floor.Tiled walls. Fitted 2 piece suite comprising wc and wash hand basin set in vanity unit.
LOUNGE: 17' 4" x 11' 1" (5.28m x 3.38m) Panelled radiator. Fitted feature fireplace with open fire. Wood effect floor covering. Tv point. Stairs rising to first floor.
KITCHEN/DINER: 15' 6" x 11' 4" (4.72m x 3.45m) Panelled radiator.The kitchen is fitted with a quality range of modern wall and base units with granite worktop surfaces, inset stainless steel sink unit and splash back tiling with integrated appliances to include hob, extractor hood, oven, microwave and dishwasher. Tiled floor with underfloor heating. Bi-folding doors to front elevation with far reaching views across the surrounding countryside.
SIDE HALL: Vertical radiator.Tiled floor. Fitted range of units with space for American style fridge. UPVC side entrance door.
UTILITY ROOM: 6' 8" x 5' 7" (2.03m x 1.7m) Panelled radiator. Fitted wall and base units with worktop surfaces and inset stainless steel sink unit.Wall mounted gas heating boiler. Plumbing for automatic washing machine. Space for dryer.
STAIRS AND LANDING: Panelled radiator. Loft access with pull down ladder. Doors leading off to bedrooms and bathroom.
BEDROOM 1: 14' 8" x 11' 5" (4.47m x 3.48m) Panelled radiator. Built in airing cupboard. Fitted range of mirrored wardrobe facilities with sliding doors. 2 Windows to front elevation with picturesque views.
ENSUITE: Chrome style towel rail. Inset ceiling lighting. Fitted 3 piece suite comprising wc, wash hand basin set in vanity unit and shower enclosure with fitted shower. Tiled walls. Tiled floor.
BEDROOM 2: 12' 2" x 8' 4" (3.71m x 2.54m) Panelled radiator. Wood effect floor covering. 2 Windows to front elevation with picturesque views.
BEDROOM 3: 8' 2" x 6' 7" (2.49m x 2.01m) Panelled radiator. Fitted wardrobe facilities and over bed storage locker. Window to front elevation with picturesque views.
BATHROOM: 12' 9" x 8' 7" (3.89m x 2.62m) The bathroom is a major feature of the property and oozes luxury fitted to the highest standard and comprising wash hand basin set in vanity unit with side cupboards, freestanding bath, shower enclosure with fitted shower and wc. Part vaulted ceiling. Inset ceiling lighting. Two towel rails. Tiled walls. Tiled floor.
OUTSIDE: The property stands in generous size gardens and to the front there are low maintenance terraced gardens and a gated access and steps leading to a side patio are and paved front forecourt. To the side there is off road parking via a gated access, workshop and garden store. To the front there is a covered seating area and steps leading to the balcony with spectacular views across the surrounding countryside. To the right hand side of the property there are lawned gardens and a stocked terraced rockery with various flowers, shrubs etc. Outside lighting. Outside Taps. Outside electric points.
DIRECTIONS: From the Wrexham office proceed out of the City passing the football ground on the right hand side, at the main Wrexham roundabout turn left onto the bypass and proceed to the first exit for Ruthin,taking a right turn at the traffic lights for Coedpoeth, proceed through the village taking a left turn at the Five Crosses Public House for Minera, continue for about a mile forking right for New Brighton and continue into the village and the property will be noted on the right via the Molyneux for sale sign.
LOCATION: Situated in a popular and sought after semi rural village location with easy access to Wrexham City centre facilities and the main road network for commuting to Chester city centre and the surrounding areas of employment.
HEATING: Gas radiator heating installed.(12 Months old)
ENTRANCE HALL: Panelled radiator.Wood effect floor covering. Composite front entrance door.
CLOAKROOM: Chrome style towel rail.Tiled floor.Tiled walls. Fitted 2 piece suite comprising wc and wash hand basin set in vanity unit.
LOUNGE: 17' 4" x 11' 1" (5.28m x 3.38m) Panelled radiator. Fitted feature fireplace with open fire. Wood effect floor covering. Tv point. Stairs rising to first floor.
KITCHEN/DINER: 15' 6" x 11' 4" (4.72m x 3.45m) Panelled radiator.The kitchen is fitted with a quality range of modern wall and base units with granite worktop surfaces, inset stainless steel sink unit and splash back tiling with integrated appliances to include hob, extractor hood, oven, microwave and dishwasher. Tiled floor with underfloor heating. Bi-folding doors to front elevation with far reaching views across the surrounding countryside.
SIDE HALL: Vertical radiator.Tiled floor. Fitted range of units with space for American style fridge. UPVC side entrance door.
UTILITY ROOM: 6' 8" x 5' 7" (2.03m x 1.7m) Panelled radiator. Fitted wall and base units with worktop surfaces and inset stainless steel sink unit.Wall mounted gas heating boiler. Plumbing for automatic washing machine. Space for dryer.
STAIRS AND LANDING: Panelled radiator. Loft access with pull down ladder. Doors leading off to bedrooms and bathroom.
BEDROOM 1: 14' 8" x 11' 5" (4.47m x 3.48m) Panelled radiator. Built in airing cupboard. Fitted range of mirrored wardrobe facilities with sliding doors. 2 Windows to front elevation with picturesque views.
ENSUITE: Chrome style towel rail. Inset ceiling lighting. Fitted 3 piece suite comprising wc, wash hand basin set in vanity unit and shower enclosure with fitted shower. Tiled walls. Tiled floor.
BEDROOM 2: 12' 2" x 8' 4" (3.71m x 2.54m) Panelled radiator. Wood effect floor covering. 2 Windows to front elevation with picturesque views.
BEDROOM 3: 8' 2" x 6' 7" (2.49m x 2.01m) Panelled radiator. Fitted wardrobe facilities and over bed storage locker. Window to front elevation with picturesque views.
BATHROOM: 12' 9" x 8' 7" (3.89m x 2.62m) The bathroom is a major feature of the property and oozes luxury fitted to the highest standard and comprising wash hand basin set in vanity unit with side cupboards, freestanding bath, shower enclosure with fitted shower and wc. Part vaulted ceiling. Inset ceiling lighting. Two towel rails. Tiled walls. Tiled floor.
OUTSIDE: The property stands in generous size gardens and to the front there are low maintenance terraced gardens and a gated access and steps leading to a side patio are and paved front forecourt. To the side there is off road parking via a gated access, workshop and garden store. To the front there is a covered seating area and steps leading to the balcony with spectacular views across the surrounding countryside. To the right hand side of the property there are lawned gardens and a stocked terraced rockery with various flowers, shrubs etc. Outside lighting. Outside Taps. Outside electric points.
Interested in this property?
Council tax
First listed
Over a month agoEnergy Performance Certificate
Arfryn
Marketed by
Molyneux Estates - Wrexham 35/37 King Street Wrexham LL11 1HRPlacebuzz mortgage repayment calculator
Monthly repayment
The Est. Mortgage is for a 25 years repayment mortgage based on a 10% deposit and a 5.5% annual interest. It is only intended as a guide. Make sure you obtain accurate figures from your lender before committing to any mortgage. Your home may be repossessed if you do not keep up repayments on a mortgage.
Arfryn - Streetview
DISCLAIMER: Property descriptions and related information displayed on this page are marketing materials provided by Molyneux Estates - Wrexham. Placebuzz does not warrant or accept any responsibility for the accuracy or completeness of the property descriptions or related information provided here and they do not constitute property particulars. Please contact Molyneux Estates - Wrexham for full details and further information.





