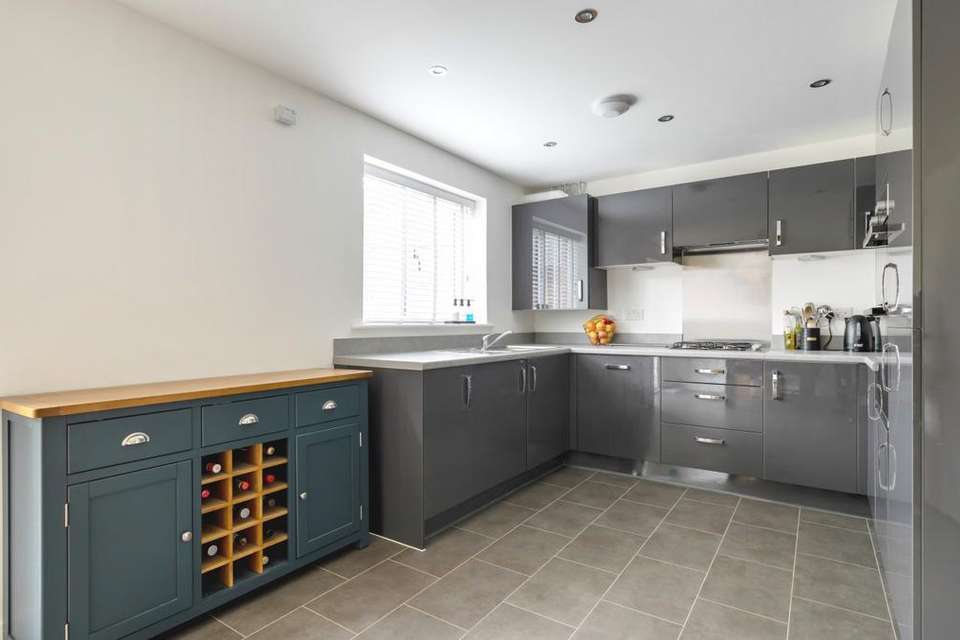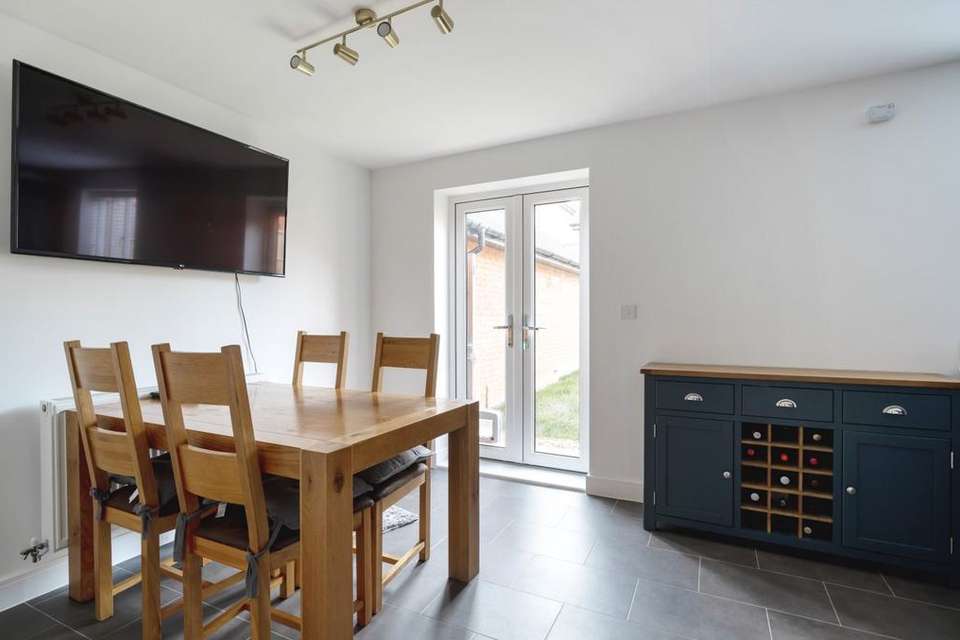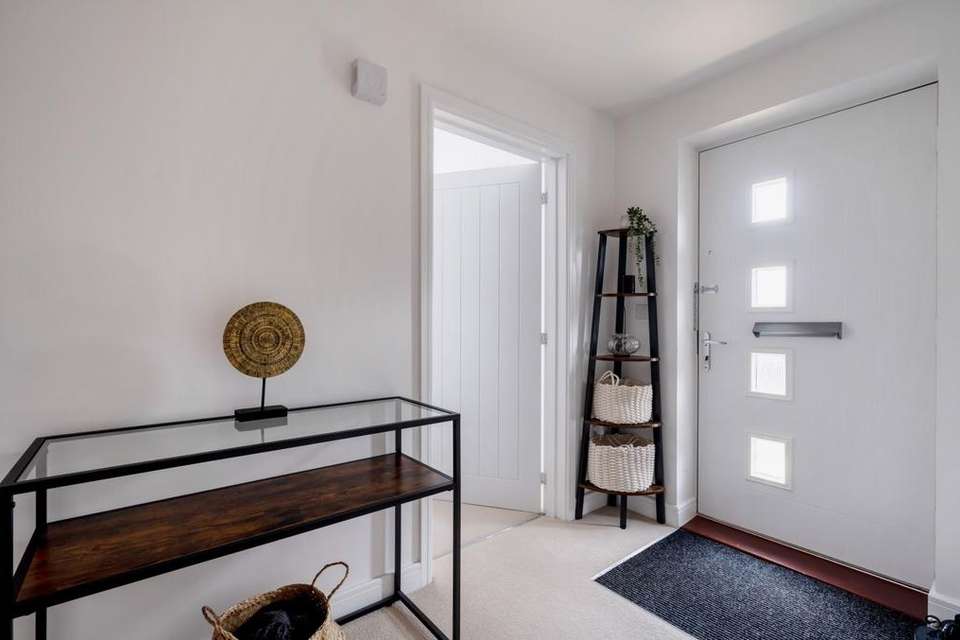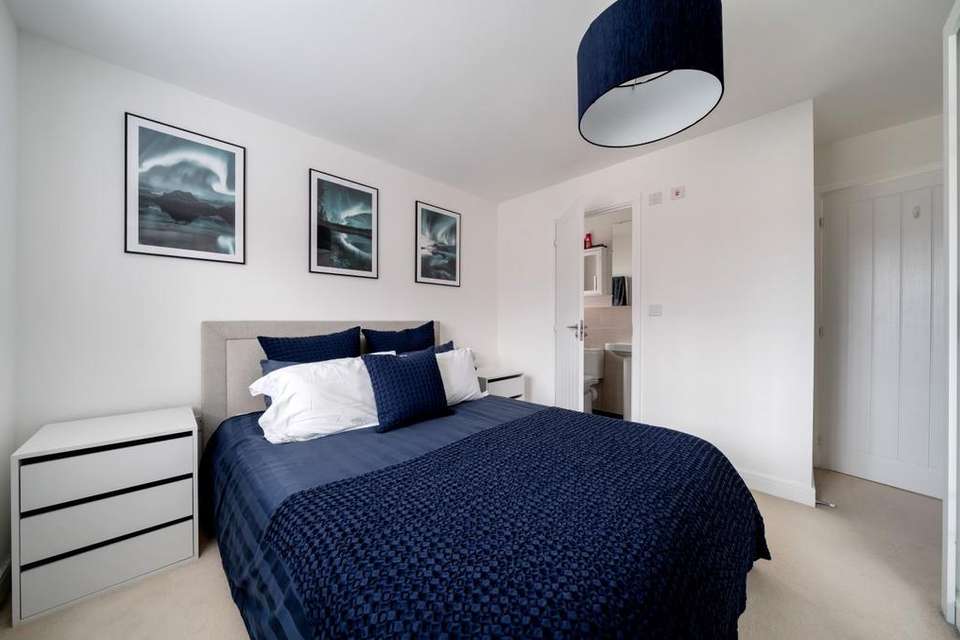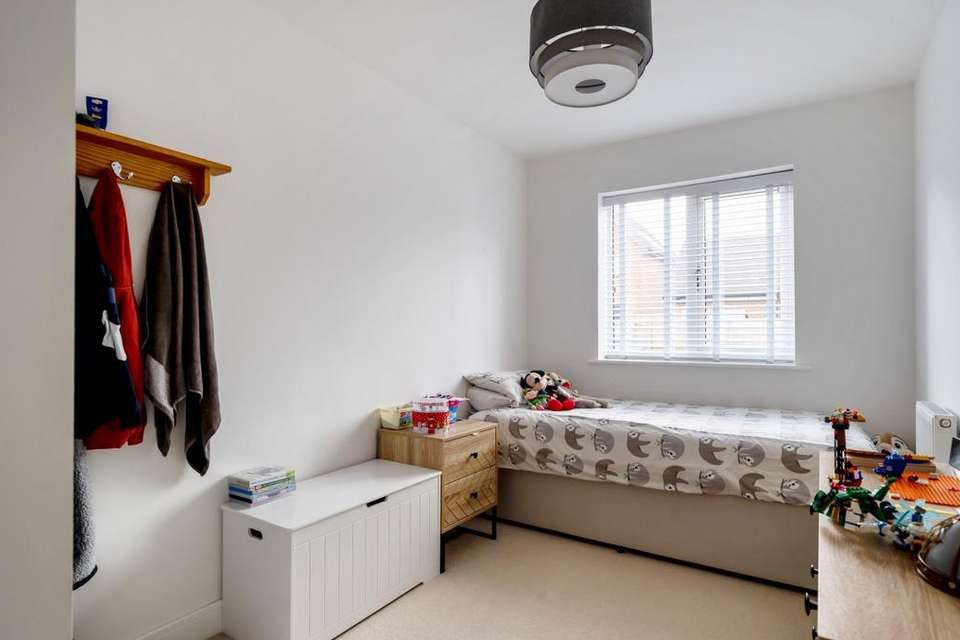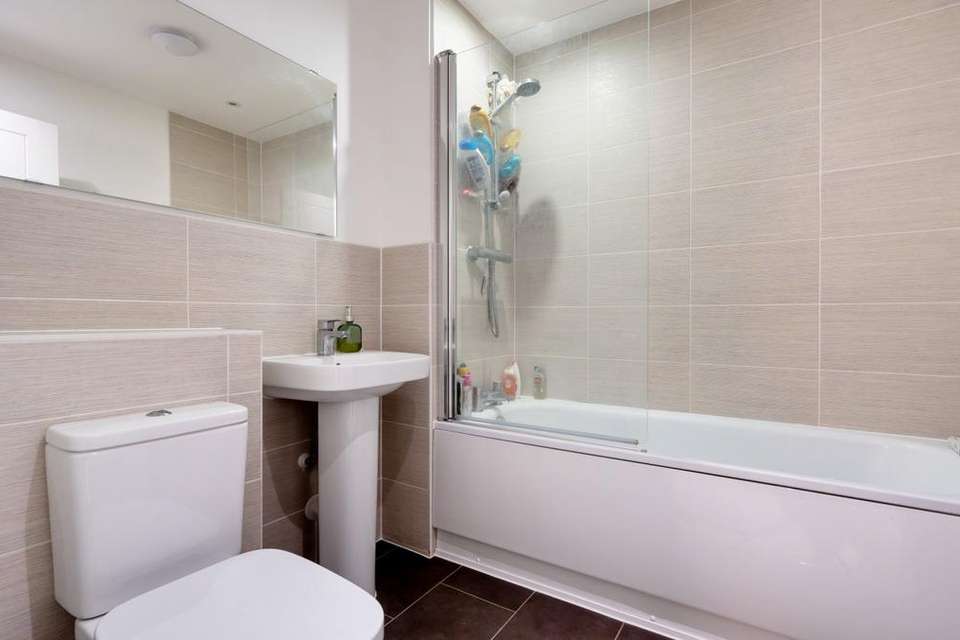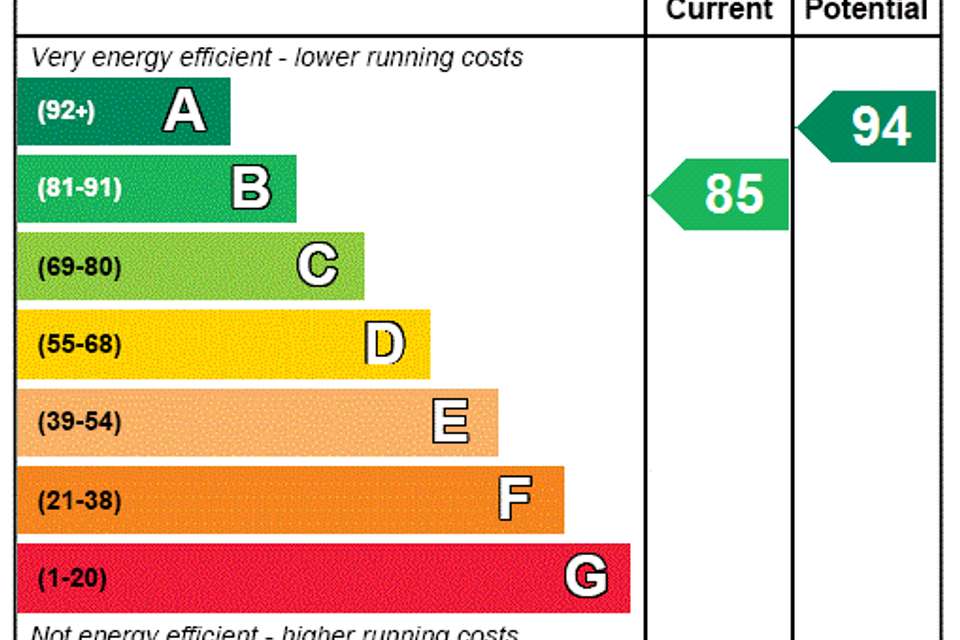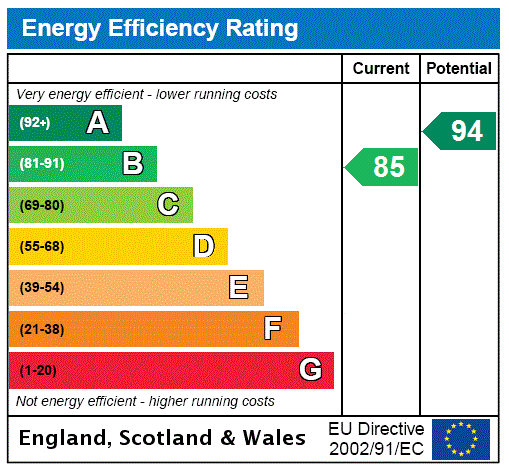4 bedroom detached house for sale
Hampshire, PO15detached house
bedrooms
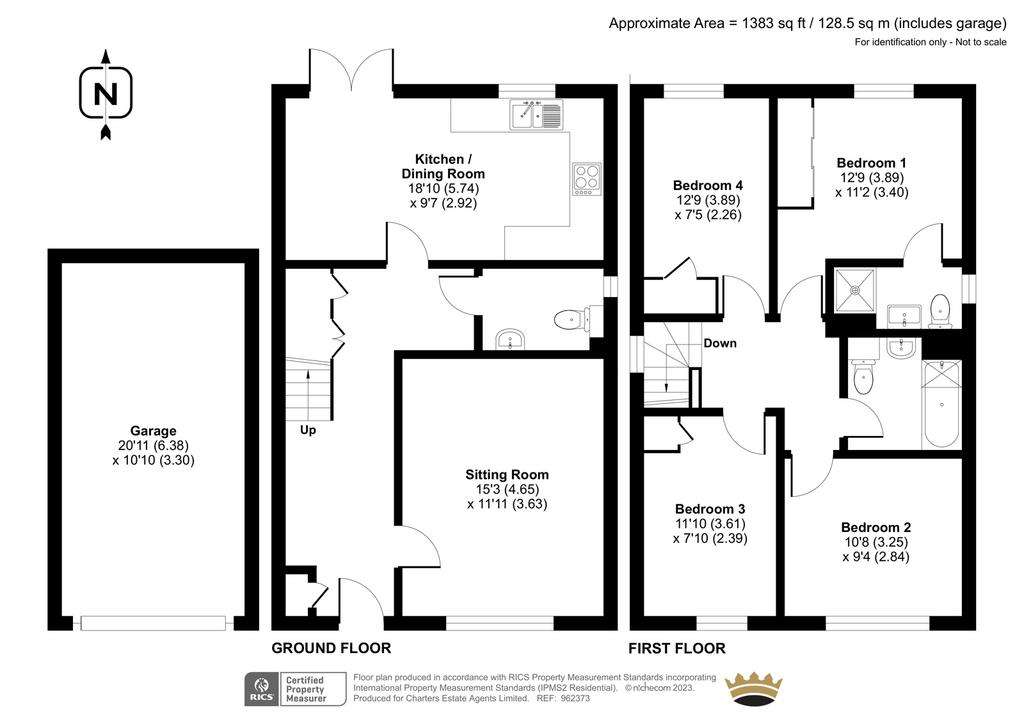
Property photos

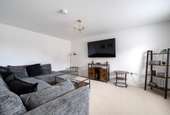
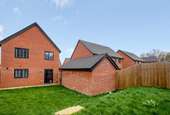
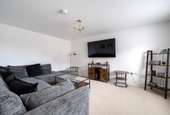
+9
Property description
This modern four bedroom detached home is ideal for a family looking for the convenience of walking to Whiteley Shopping Village and having country walks on the their door step. Sat within an enviable corner plot, parking for multiple cars line the side of the property down to the large single garage offering ample storage. Having been looked after incredibly well since new, circa 18 months ago, this is the perfect turn key home. The entrance hallway is inviting and flows into the kitchen/diner to the rear of the property with built-in storage beneath the stairs and a downstairs w/c. A large sitting room to the front of the home invites the morning sun to flood the room with light and provides plenty of space for the whole family to sit back and relax. Stretching across the back of the house, the vast kitchen/ diner is full of integrated appliances, creating a sleek and stylish look. Space for a dining table is in front of the patio doors which opens out to the rear garden, creating a natural flow from inside to out. The first floor finds four, well proportioned bedrooms, all able to suit a double bed or the smaller of the four making the perfect child’s bedroom or home office with fitted storage. The principal room includes its own en-suite shower room whist the three further rooms share the family bathroom with a shower over the bath. Laid mainly to lawn, the generous rear garden still has so much potential to become a landscaped haven, and the positioning of the patio will capture the sun into the evening.
Tenure: Freehold
Council Tax Band: E
Whiteley Meadows is nestled between the picturesque market village of Botley and the bustling shopping destination of Whiteley. Ideal for those looking for a pretty, semi-rural location with the benefits and convenience of many larger shops, restaurants, bars and sports clubs close by. The new development is just 12 miles from Portsmouth and 10 miles from Southampton making it extremely well positioned for families, couples and commuters.
Tenure: Freehold
Council Tax Band: E
Whiteley Meadows is nestled between the picturesque market village of Botley and the bustling shopping destination of Whiteley. Ideal for those looking for a pretty, semi-rural location with the benefits and convenience of many larger shops, restaurants, bars and sports clubs close by. The new development is just 12 miles from Portsmouth and 10 miles from Southampton making it extremely well positioned for families, couples and commuters.
Interested in this property?
Council tax
First listed
Over a month agoEnergy Performance Certificate
Hampshire, PO15
Marketed by
Charters - Park Gate Sales 39 Middle Road Southampton SO31 7GHPlacebuzz mortgage repayment calculator
Monthly repayment
The Est. Mortgage is for a 25 years repayment mortgage based on a 10% deposit and a 5.5% annual interest. It is only intended as a guide. Make sure you obtain accurate figures from your lender before committing to any mortgage. Your home may be repossessed if you do not keep up repayments on a mortgage.
Hampshire, PO15 - Streetview
DISCLAIMER: Property descriptions and related information displayed on this page are marketing materials provided by Charters - Park Gate Sales. Placebuzz does not warrant or accept any responsibility for the accuracy or completeness of the property descriptions or related information provided here and they do not constitute property particulars. Please contact Charters - Park Gate Sales for full details and further information.





