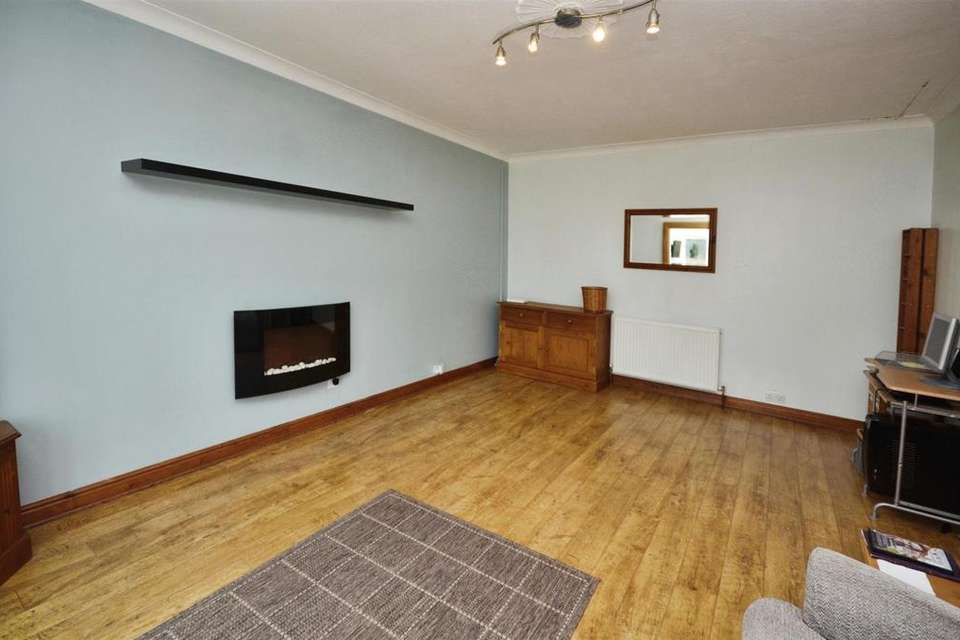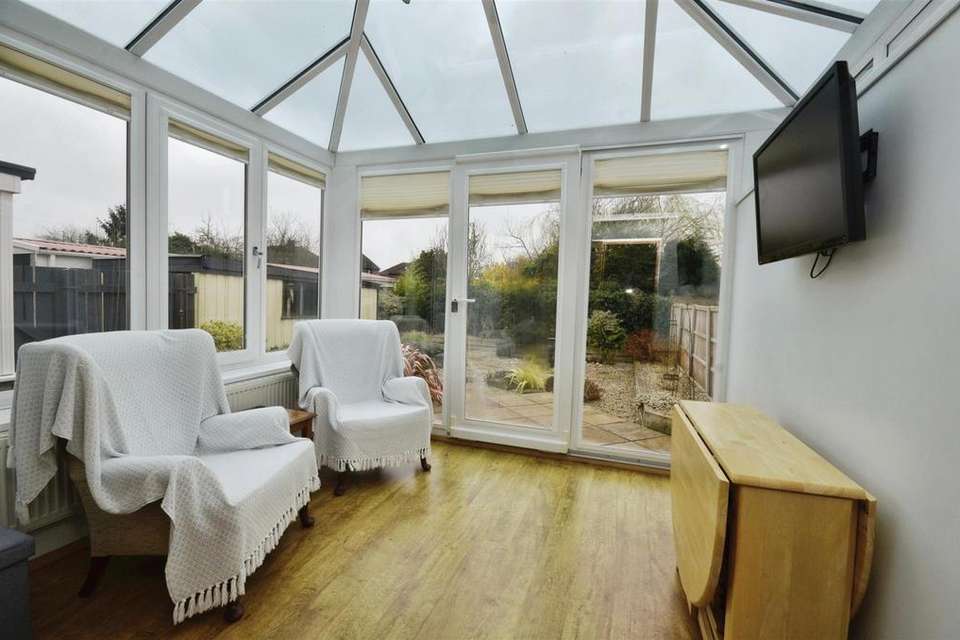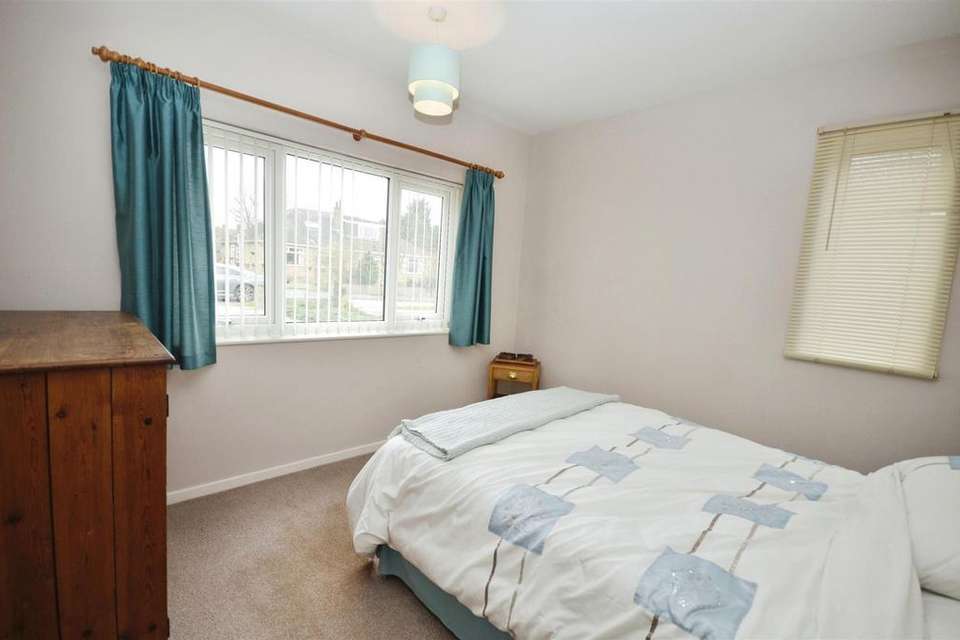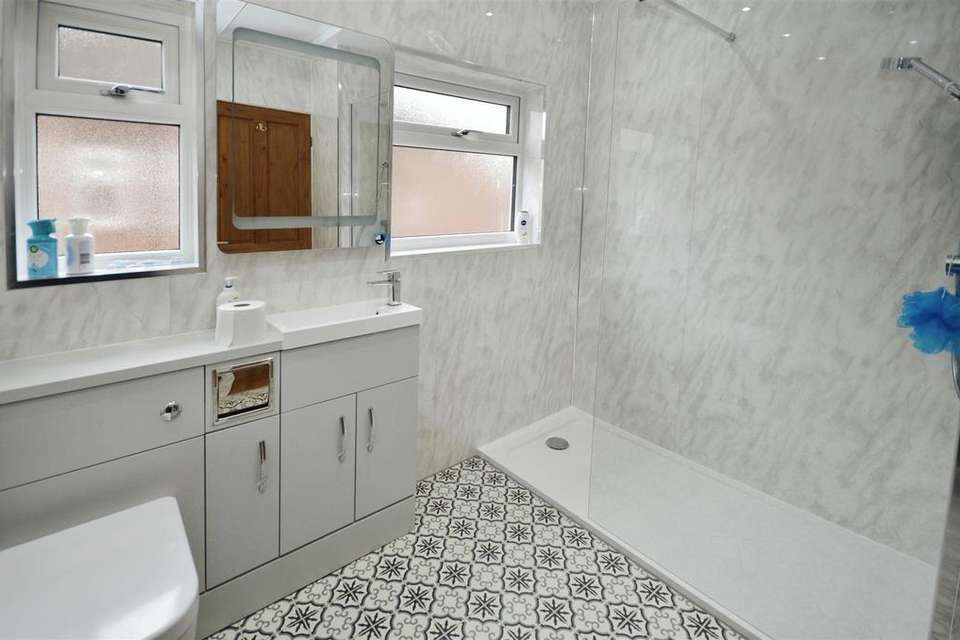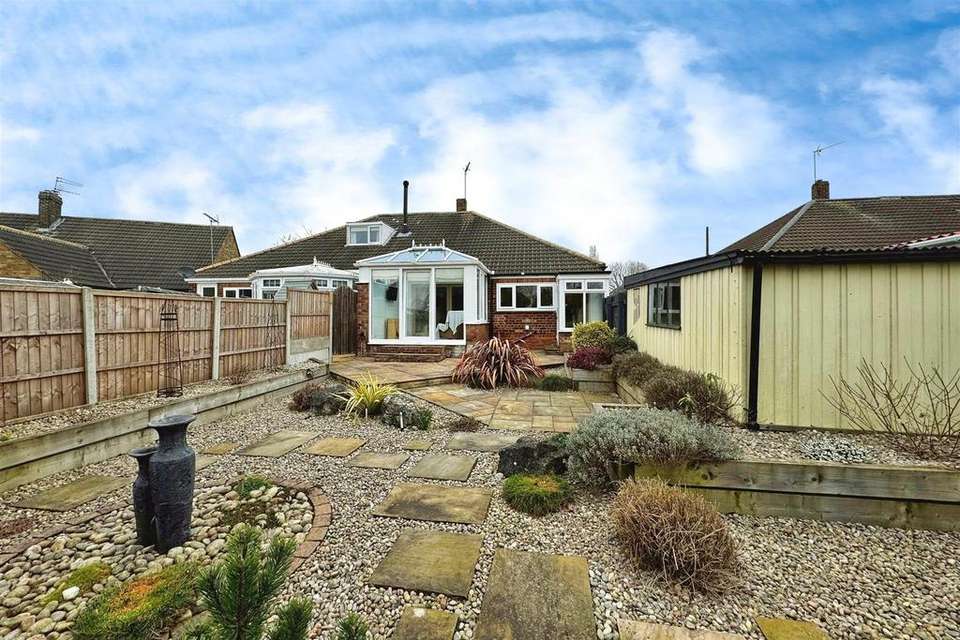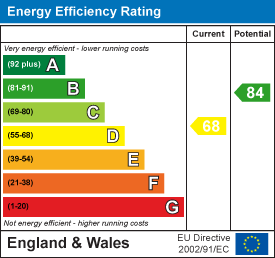2 bedroom semi-detached bungalow for sale
Marine Avenue, North Ferribybungalow
bedrooms
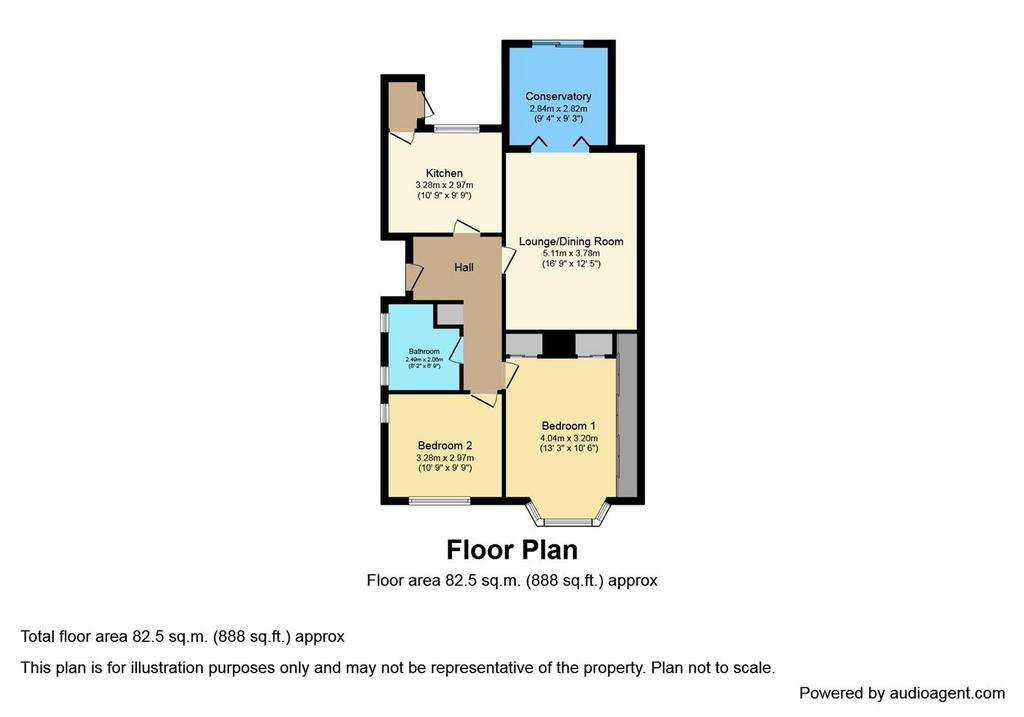
Property photos

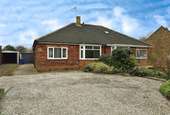
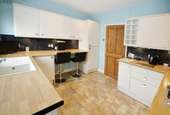
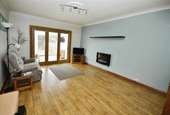
+8
Property description
No Onward Chain!
Situated in a much sought after location, this well presented true bungalow has been altered and enhanced from its original design, ready to move straight into and enjoy from day one.
The main features include - entrance, 16' lounge/diner with Bi fold doors leading to the conservatory, modern fitted kitchen, two double bedrooms (master fitted) along with the well presented contemporary shower room and useful rear porch.
Externally to the front is a low maintenance garden designed for off street parking for multiple cars leading to the garage, the rear garden is landscaped and again low maintenance in design.
North Ferriby is a much sought after village, boasting fantastic riverside walks, ideal for dog walkers / ornithologists and nature enthusiasts alike, it is also well served by local amenities and enjoys access to the railway network.
Early viewings advised.
Front External -
The Accommodation Comprises -
Hallway - You are welcomed into this beautiful bungalow through a UPVc double glazed external door into the Hallway with laminate flooring, central heating radiator and useful storage cupboard.
Lounge Diner - 5.11m x 3.78m (16'9" x 12'5") - A light and airy room with, laminate flooring, modern electric fire, central heating radiator and bi-fold doors leading to the conservatory
Conservatory - 2.84m x 2.82m (9'4" x 9'3") - With glass roof, laminate flooring, underfloor heating, central heating radiator and UPVc door leading to the garden
Kitchen - 3.28m x 2.97m (10'9" x 9'9") - Being fitted with a range of contemporary units in a cream finish comprising: wall mounted eye-level units with concealed underlighting, drawers and base units and a breakfast bar with a complementary fitted wood effect worksurfaces over incorporating sink and drainer unit with mixer tap and tiled splashbacks. There is an integrated electric oven, hob and extractor hood above, an integrated larder style fridge freezer and an integrated automatic washer/dryer and dishwasher. Having central heating radiator, a Upvc double glazed window to the rear elevation and door leading to the rear porch.
Rear Porch - A useful space with Upvc double glazed door leading to the low maintenance rear garden
Master Bedroom - 4.04m x 3.20m (13'3" x 10'6") - Superbly appointed with a range of modern fitted wardrobes, central heating radiator and Upvc double glazed bay window to the front aspect.
Bedroom Two - 3.28m x 2.97m (10'9" x 9'9") - With two Upvc double glazed windows and central heating radiator.
Bathroom - 2.49m x 2.06m (8'2" x 6'9") - Modern newly fitted shower room comprising of walk in shower enclosure with mixer shower, vanity sink with mixer taps, incorporating storage and low flush W.C and finished with waterproof bathroom wall panelling and vinyl flooring, heated towel rail and vertical radiator, two obscured Upvc double glazed windows to the side elevation
External - To the front of the property there is a low maintenance garden designed for off street parking for multiple cars with a host of mature shrubs and borders and side drive leading to the garage. The private south facing rear garden is landscaped with gravelled and paved areas and shrubs.
Garage -
Council Tax - Local Authority - East Riding Of Yorkshire
Band - C
Tenure - The Tenure is Freehold
Additional Services - Whitaker Estate Agents offer additional services via third parties: surveying, financial services, investment insurance, conveyancing and other services associated with the sale and purchase of your property.
We are legally obliged to advise a vendor of any additional services a buyer has applied to use in connection with their purchase. We will do so in our memorandum of sale when the sale is instructed to both parties solicitors, the vendor and the buyer.
Agents Notes - Services, fittings & equipment referred to in these sale particulars have not been tested ( unless otherwise stated ) and no warranty can be given as to their condition. Please note that all measurements are approximate and for general guidance purposes only.
Free Market Appraisals / Valuations - We offer a free sales valuation service, as an Independent company we have a strong interest in making sure you achieve a quick sale. If you need advice on any aspect of buying or selling please do not hesitate to ask.
Whitakers Estate Agent Declaration - Whitakers Estate Agents for themselves and for the lessors of the property, whose agents they are give notice that these particulars are produced in good faith, are set out as a general guide only & do not constitute any part of a contact. No person in the employ of Whitakers Estate Agents has any authority to make or give any representation or warranty in relation to this property.
Situated in a much sought after location, this well presented true bungalow has been altered and enhanced from its original design, ready to move straight into and enjoy from day one.
The main features include - entrance, 16' lounge/diner with Bi fold doors leading to the conservatory, modern fitted kitchen, two double bedrooms (master fitted) along with the well presented contemporary shower room and useful rear porch.
Externally to the front is a low maintenance garden designed for off street parking for multiple cars leading to the garage, the rear garden is landscaped and again low maintenance in design.
North Ferriby is a much sought after village, boasting fantastic riverside walks, ideal for dog walkers / ornithologists and nature enthusiasts alike, it is also well served by local amenities and enjoys access to the railway network.
Early viewings advised.
Front External -
The Accommodation Comprises -
Hallway - You are welcomed into this beautiful bungalow through a UPVc double glazed external door into the Hallway with laminate flooring, central heating radiator and useful storage cupboard.
Lounge Diner - 5.11m x 3.78m (16'9" x 12'5") - A light and airy room with, laminate flooring, modern electric fire, central heating radiator and bi-fold doors leading to the conservatory
Conservatory - 2.84m x 2.82m (9'4" x 9'3") - With glass roof, laminate flooring, underfloor heating, central heating radiator and UPVc door leading to the garden
Kitchen - 3.28m x 2.97m (10'9" x 9'9") - Being fitted with a range of contemporary units in a cream finish comprising: wall mounted eye-level units with concealed underlighting, drawers and base units and a breakfast bar with a complementary fitted wood effect worksurfaces over incorporating sink and drainer unit with mixer tap and tiled splashbacks. There is an integrated electric oven, hob and extractor hood above, an integrated larder style fridge freezer and an integrated automatic washer/dryer and dishwasher. Having central heating radiator, a Upvc double glazed window to the rear elevation and door leading to the rear porch.
Rear Porch - A useful space with Upvc double glazed door leading to the low maintenance rear garden
Master Bedroom - 4.04m x 3.20m (13'3" x 10'6") - Superbly appointed with a range of modern fitted wardrobes, central heating radiator and Upvc double glazed bay window to the front aspect.
Bedroom Two - 3.28m x 2.97m (10'9" x 9'9") - With two Upvc double glazed windows and central heating radiator.
Bathroom - 2.49m x 2.06m (8'2" x 6'9") - Modern newly fitted shower room comprising of walk in shower enclosure with mixer shower, vanity sink with mixer taps, incorporating storage and low flush W.C and finished with waterproof bathroom wall panelling and vinyl flooring, heated towel rail and vertical radiator, two obscured Upvc double glazed windows to the side elevation
External - To the front of the property there is a low maintenance garden designed for off street parking for multiple cars with a host of mature shrubs and borders and side drive leading to the garage. The private south facing rear garden is landscaped with gravelled and paved areas and shrubs.
Garage -
Council Tax - Local Authority - East Riding Of Yorkshire
Band - C
Tenure - The Tenure is Freehold
Additional Services - Whitaker Estate Agents offer additional services via third parties: surveying, financial services, investment insurance, conveyancing and other services associated with the sale and purchase of your property.
We are legally obliged to advise a vendor of any additional services a buyer has applied to use in connection with their purchase. We will do so in our memorandum of sale when the sale is instructed to both parties solicitors, the vendor and the buyer.
Agents Notes - Services, fittings & equipment referred to in these sale particulars have not been tested ( unless otherwise stated ) and no warranty can be given as to their condition. Please note that all measurements are approximate and for general guidance purposes only.
Free Market Appraisals / Valuations - We offer a free sales valuation service, as an Independent company we have a strong interest in making sure you achieve a quick sale. If you need advice on any aspect of buying or selling please do not hesitate to ask.
Whitakers Estate Agent Declaration - Whitakers Estate Agents for themselves and for the lessors of the property, whose agents they are give notice that these particulars are produced in good faith, are set out as a general guide only & do not constitute any part of a contact. No person in the employ of Whitakers Estate Agents has any authority to make or give any representation or warranty in relation to this property.
Interested in this property?
Council tax
First listed
Over a month agoEnergy Performance Certificate
Marine Avenue, North Ferriby
Marketed by
Whitakers Estate Agents - Anlaby 38 Wilson Street Anlaby HU10 7ANCall agent on 01482 657657
Placebuzz mortgage repayment calculator
Monthly repayment
The Est. Mortgage is for a 25 years repayment mortgage based on a 10% deposit and a 5.5% annual interest. It is only intended as a guide. Make sure you obtain accurate figures from your lender before committing to any mortgage. Your home may be repossessed if you do not keep up repayments on a mortgage.
Marine Avenue, North Ferriby - Streetview
DISCLAIMER: Property descriptions and related information displayed on this page are marketing materials provided by Whitakers Estate Agents - Anlaby. Placebuzz does not warrant or accept any responsibility for the accuracy or completeness of the property descriptions or related information provided here and they do not constitute property particulars. Please contact Whitakers Estate Agents - Anlaby for full details and further information.





