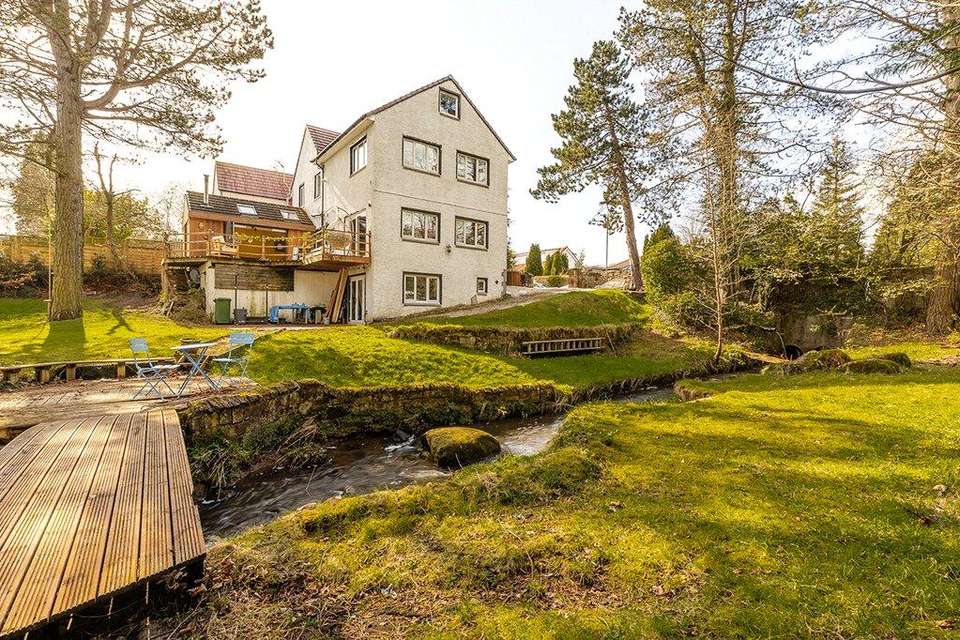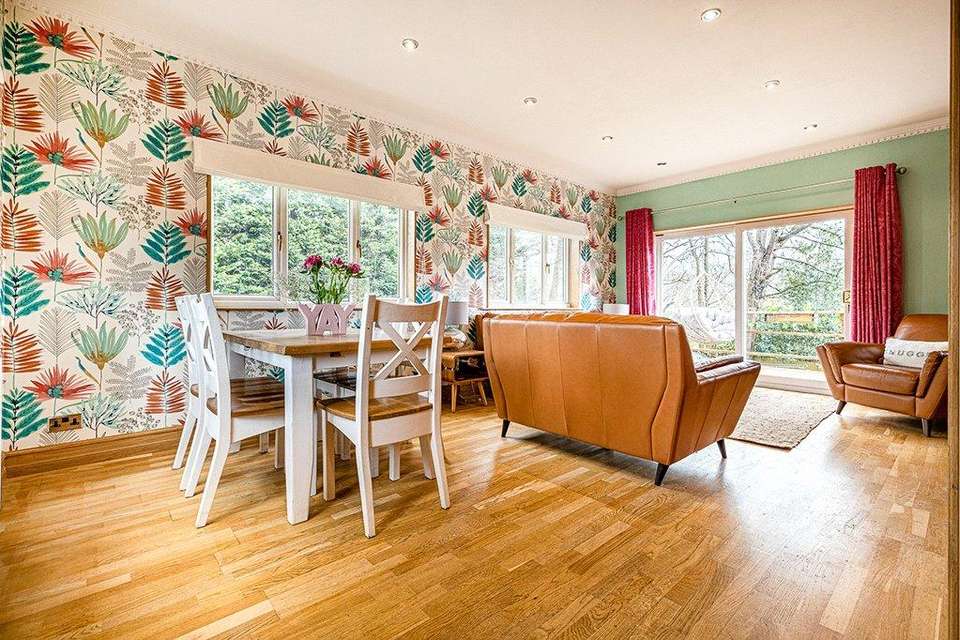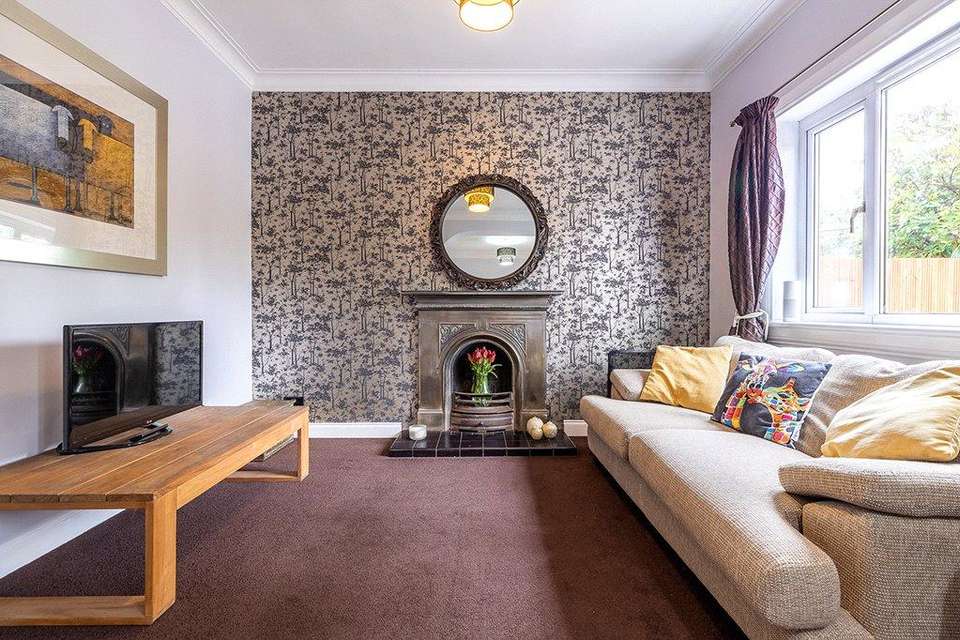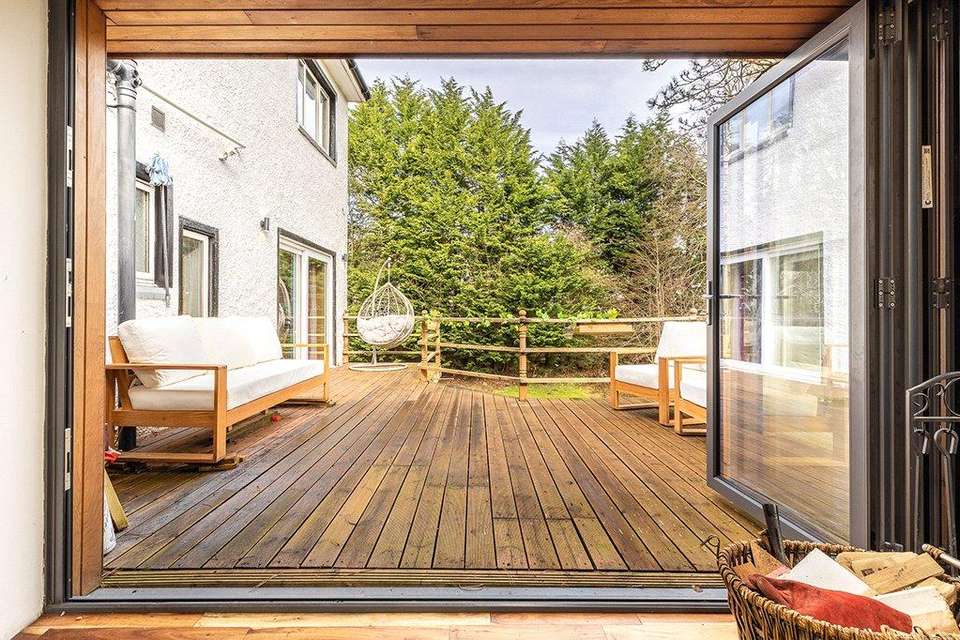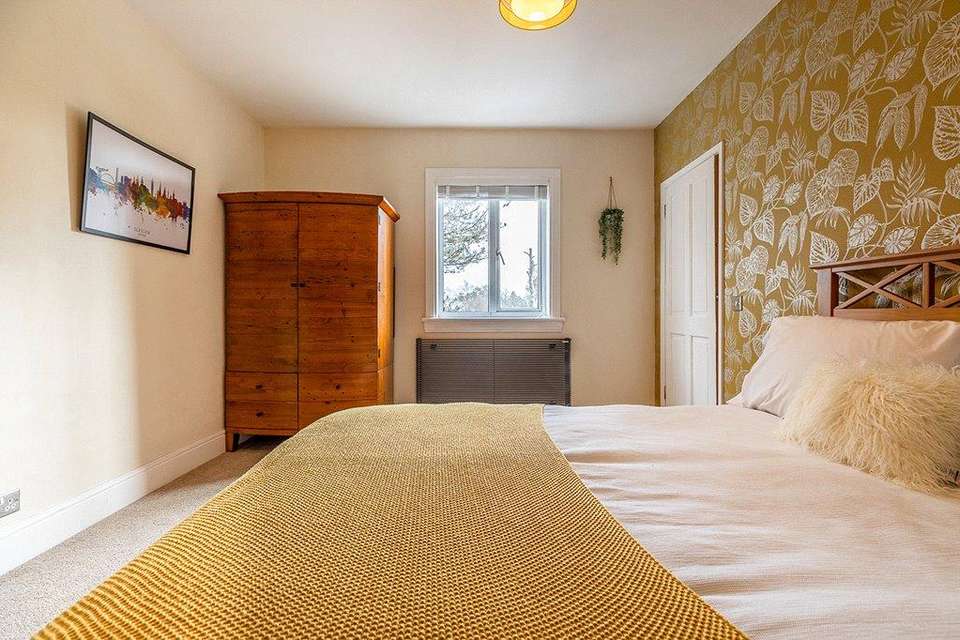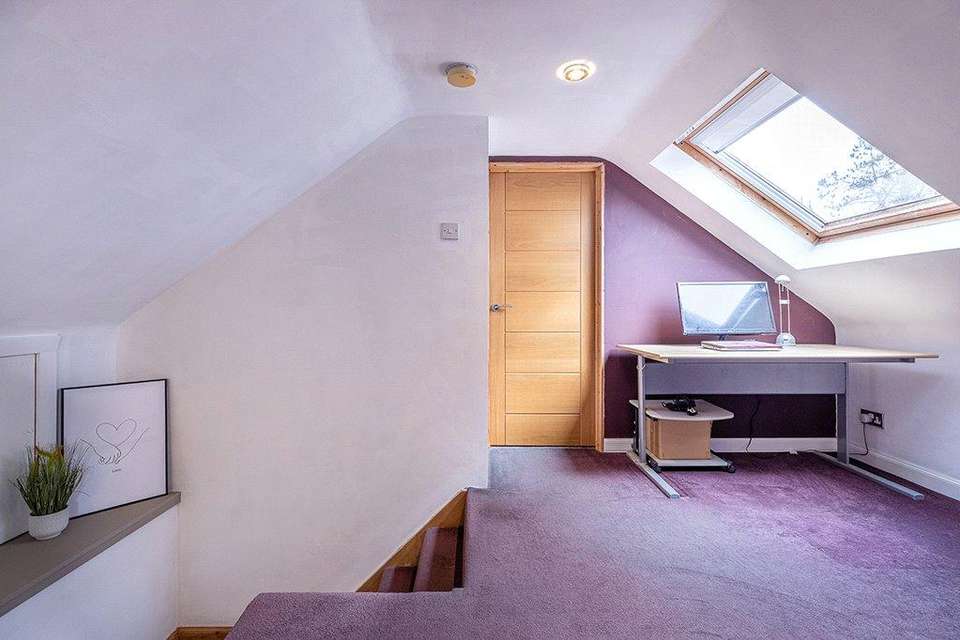4 bedroom semi-detached house for sale
Thorn Drive, Bearsdensemi-detached house
bedrooms
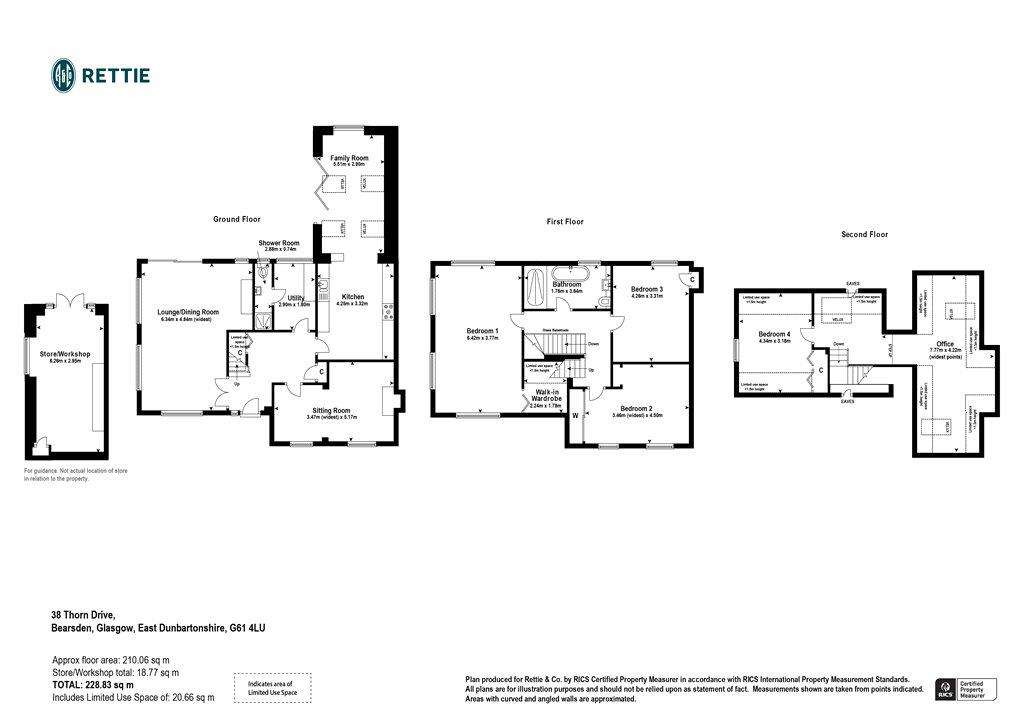
Property photos




+31
Property description
• Outstanding, truly versatile 1930’s semi-detached villa
• Substantial corner plot with beautiful, well-established gardens
• Located approx. ¾ of a mile from Bearsden Cross
• Six principal apartments (plus two attic rooms), floor area of approx. 2,260 ft²
• Immaculately presented to market – contemporary fixtures, finishes, appliances
• Bearsden Academy catchment (ranking 2nd in school league tables, The Times, 2022)
• Off street driveway parking for plenty cars, externally accessed store/workshop
No.38 Thorn Drive is a magnificent property that dates originally from the 1930’s, with significant extensions/alterations having been made over the years to create a truly deluxe family home. This is an all too rare opportunity for a wide cross section buyers to acquire what could prove to be their ‘forever home’ and, as such, prompt enquiry and viewing is encouraged.
The property is set upon the most beautiful, well-established plot with a border formed, initially, by a stone wall/timber fencing and, subsequently, a fine selection of deciduous/evergreen specimens (thus ensuring a great deal of privacy) - with a section of the Manse Burn rolling through its expansive gardens. The property offers immediate visual appeal, with a sharp white render contrasted with grey brick dressings – a prelude to the very smartly appointed internals.
Our suite of professional images, immersive 360° tour, HD video and floorplan allow for thorough desktop appraisal of the property, with early first-hand inspection is advised to appreciate the quality and extent of the accommodation on offer.
Summary of Accommodation
-Large reception hallway – oak flooring and bannister, feature glass balustrade
-Substantial lounge/dining room – feature fireplace, multi-aspect windows, sliding doors out to raised timber deck
-Sitting room with feature fireplace
-Contemporary fitted kitchen – high gloss units, floor tiles, range of quality integrated appliances
-Architect designed family room extension – picture and Velux window formations, bi-fold doors out to raised deck, feature log burning stove
-Luxury family bathroom – wood effect floor with underfloor heating and wall tiling, three-piece suite (including stand alone bath), oversized walk in shower enclosure
-Three large double bedrooms – substantial Principal bedroom with walk-in wardrobe
-Two large attic rooms (perfect for home office/ancillary bedroom space)
The gardens that surround the property really are a delight to behold. Our clients have, over the years, masterfully nurtured and landscaped the plot to create various outdoor areas – with plenty of room for al-fresco dining and child’s play in equal measure. Expanses of lawn, timber decking, and stone chips ensure corners and retreats for all the family.
Situation
The property is located at the northerly end of Thorn Drive, just off Drymen Road, approximately three quarters of a mile fromBearsden Cross and the excellent facilities to be found there. It falls within the catchment for Castlehill Primary and Bearsden Academy schools. Also nearby is St. Nicholas’ Primary on Duntocher Road. Bus services operate along Drymen Road to Glasgow’s West End and City Centre and, just south of Bearsden Cross, there is Bearsden Railway Station, with four trains an hour into Glasgow’s West End and City Centre, including a service through to Edinburgh Waverley.
AT NAV REF: G61 4LU
COUNCIL TAX : BAND F
EPC : BAND C
TENURE : FREEHOLD
EPC Rating: C
Council Tax Band: F
• Substantial corner plot with beautiful, well-established gardens
• Located approx. ¾ of a mile from Bearsden Cross
• Six principal apartments (plus two attic rooms), floor area of approx. 2,260 ft²
• Immaculately presented to market – contemporary fixtures, finishes, appliances
• Bearsden Academy catchment (ranking 2nd in school league tables, The Times, 2022)
• Off street driveway parking for plenty cars, externally accessed store/workshop
No.38 Thorn Drive is a magnificent property that dates originally from the 1930’s, with significant extensions/alterations having been made over the years to create a truly deluxe family home. This is an all too rare opportunity for a wide cross section buyers to acquire what could prove to be their ‘forever home’ and, as such, prompt enquiry and viewing is encouraged.
The property is set upon the most beautiful, well-established plot with a border formed, initially, by a stone wall/timber fencing and, subsequently, a fine selection of deciduous/evergreen specimens (thus ensuring a great deal of privacy) - with a section of the Manse Burn rolling through its expansive gardens. The property offers immediate visual appeal, with a sharp white render contrasted with grey brick dressings – a prelude to the very smartly appointed internals.
Our suite of professional images, immersive 360° tour, HD video and floorplan allow for thorough desktop appraisal of the property, with early first-hand inspection is advised to appreciate the quality and extent of the accommodation on offer.
Summary of Accommodation
-Large reception hallway – oak flooring and bannister, feature glass balustrade
-Substantial lounge/dining room – feature fireplace, multi-aspect windows, sliding doors out to raised timber deck
-Sitting room with feature fireplace
-Contemporary fitted kitchen – high gloss units, floor tiles, range of quality integrated appliances
-Architect designed family room extension – picture and Velux window formations, bi-fold doors out to raised deck, feature log burning stove
-Luxury family bathroom – wood effect floor with underfloor heating and wall tiling, three-piece suite (including stand alone bath), oversized walk in shower enclosure
-Three large double bedrooms – substantial Principal bedroom with walk-in wardrobe
-Two large attic rooms (perfect for home office/ancillary bedroom space)
The gardens that surround the property really are a delight to behold. Our clients have, over the years, masterfully nurtured and landscaped the plot to create various outdoor areas – with plenty of room for al-fresco dining and child’s play in equal measure. Expanses of lawn, timber decking, and stone chips ensure corners and retreats for all the family.
Situation
The property is located at the northerly end of Thorn Drive, just off Drymen Road, approximately three quarters of a mile fromBearsden Cross and the excellent facilities to be found there. It falls within the catchment for Castlehill Primary and Bearsden Academy schools. Also nearby is St. Nicholas’ Primary on Duntocher Road. Bus services operate along Drymen Road to Glasgow’s West End and City Centre and, just south of Bearsden Cross, there is Bearsden Railway Station, with four trains an hour into Glasgow’s West End and City Centre, including a service through to Edinburgh Waverley.
AT NAV REF: G61 4LU
COUNCIL TAX : BAND F
EPC : BAND C
TENURE : FREEHOLD
EPC Rating: C
Council Tax Band: F
Interested in this property?
Council tax
First listed
Over a month agoEnergy Performance Certificate
Thorn Drive, Bearsden
Marketed by
Rettie & Co - Bearsden 165 Milngavie Road Bearsden G61 3DYPlacebuzz mortgage repayment calculator
Monthly repayment
The Est. Mortgage is for a 25 years repayment mortgage based on a 10% deposit and a 5.5% annual interest. It is only intended as a guide. Make sure you obtain accurate figures from your lender before committing to any mortgage. Your home may be repossessed if you do not keep up repayments on a mortgage.
Thorn Drive, Bearsden - Streetview
DISCLAIMER: Property descriptions and related information displayed on this page are marketing materials provided by Rettie & Co - Bearsden. Placebuzz does not warrant or accept any responsibility for the accuracy or completeness of the property descriptions or related information provided here and they do not constitute property particulars. Please contact Rettie & Co - Bearsden for full details and further information.


