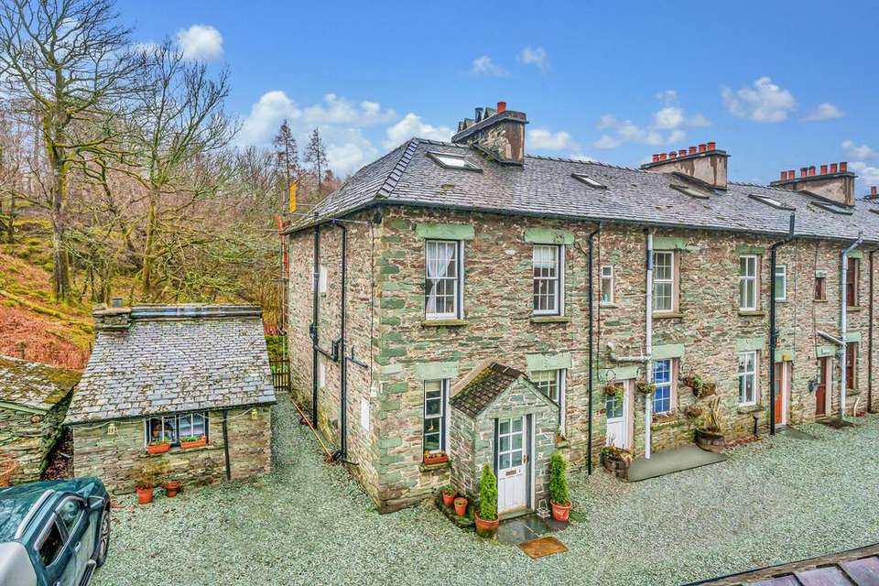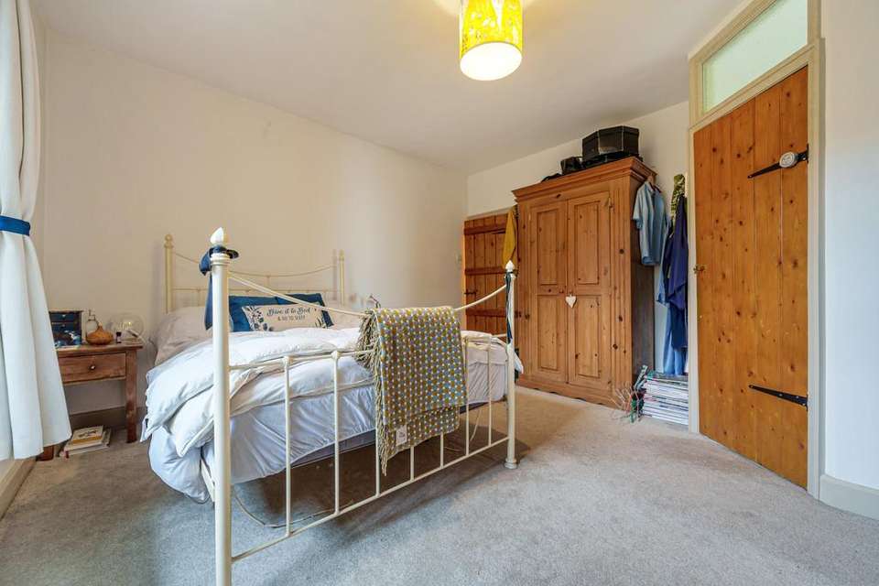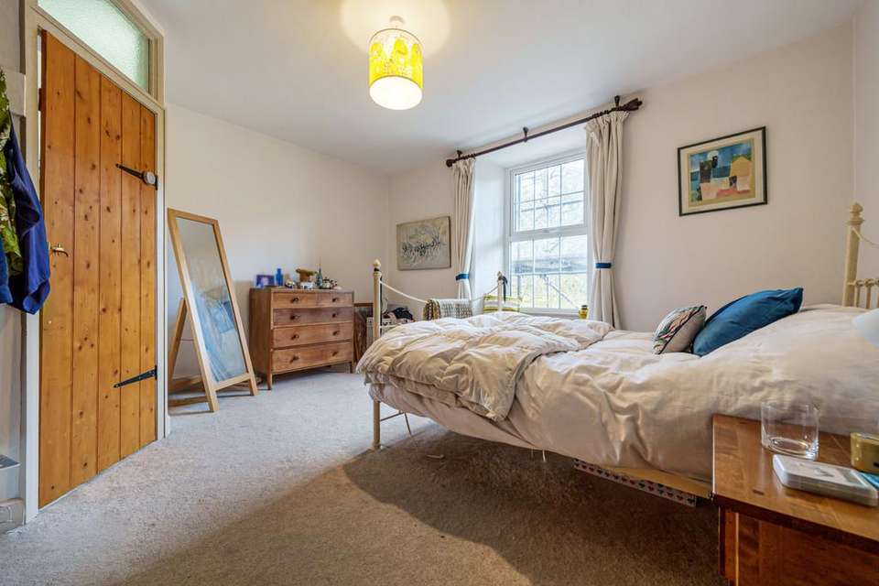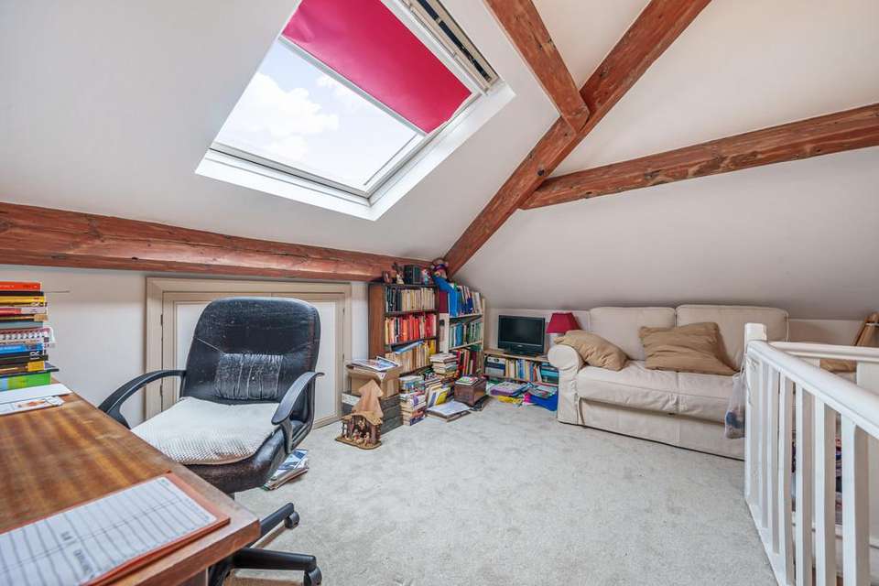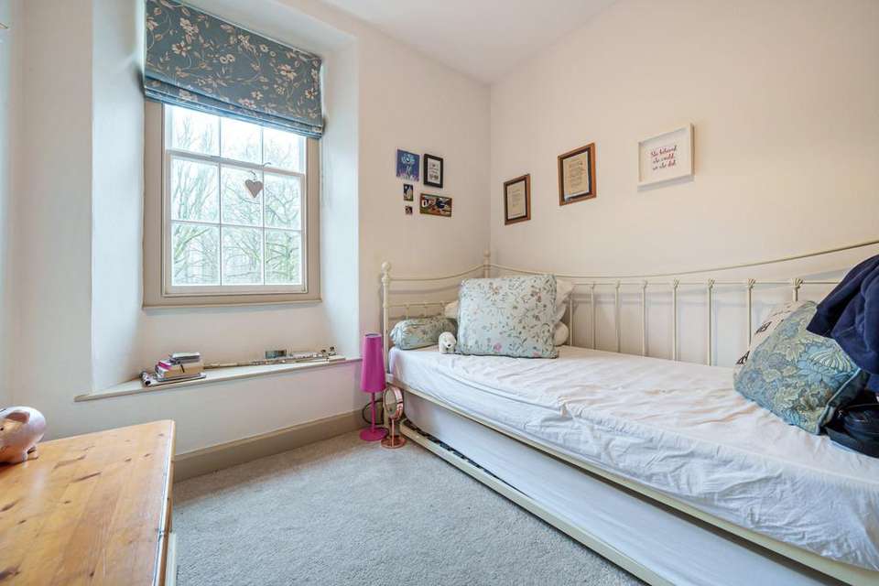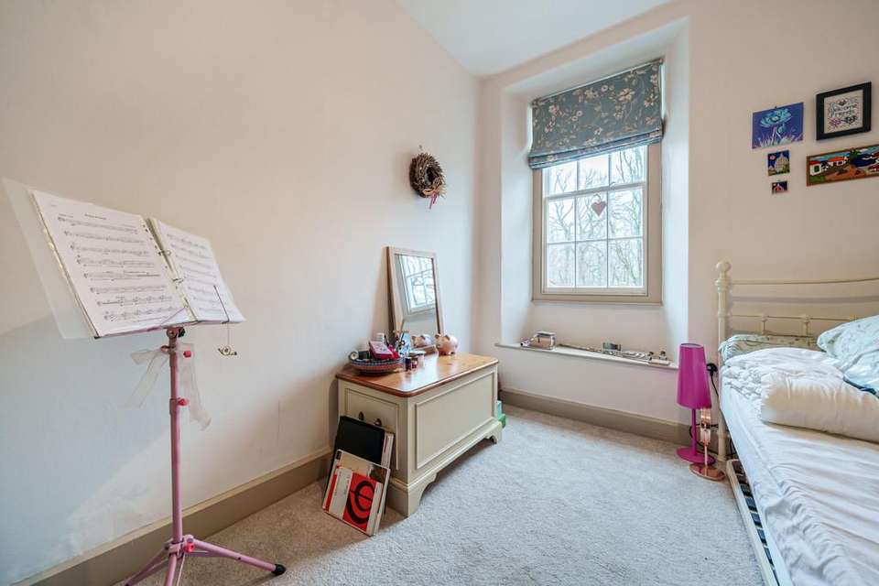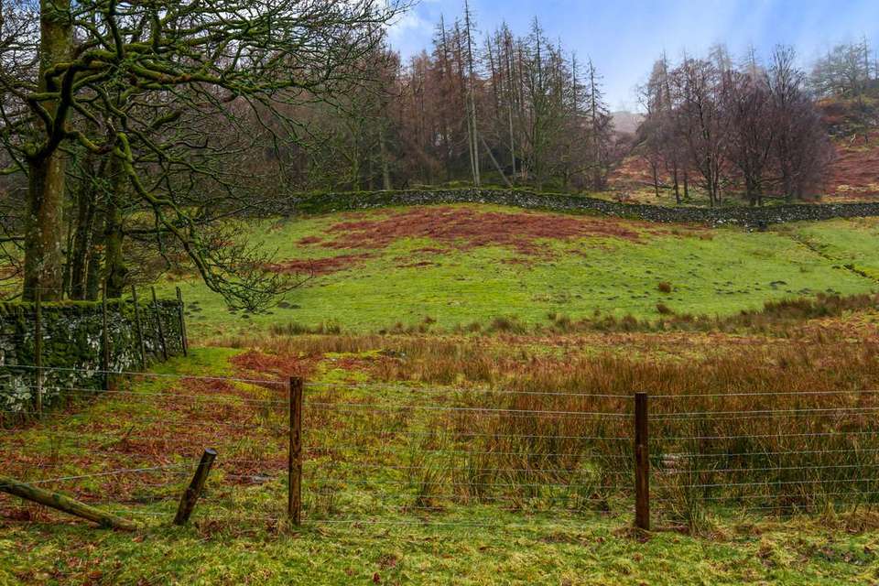4 bedroom end of terrace house for sale
Cumbria, LA21 8DHterraced house
bedrooms
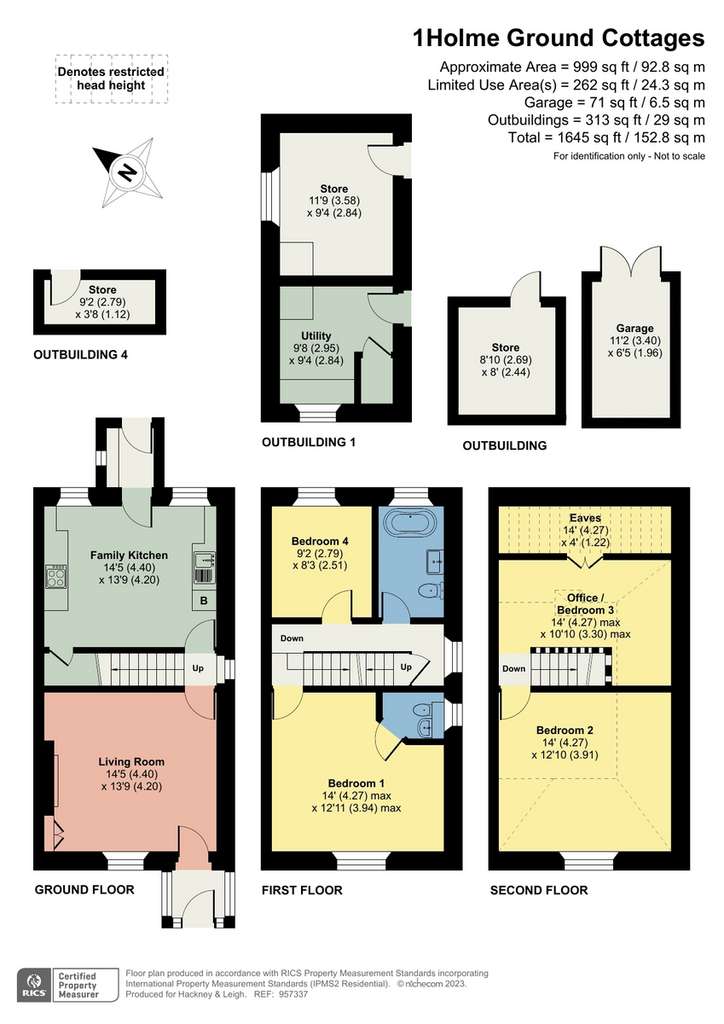
Property photos

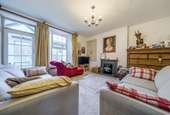


+23
Property description
Location From Ambleside take the A593 heading towards Coniston and three and a half miles after passing through Skelwith Bridge (and approximately 0.7 miles after passing Yew Tree Tarn on your right), take the right hand turn up a country lane signposted "Hodge Close only". Stay on this little lane, winding through the woodland and passing Holme Farm, for approximately 1.3 miles when you will then come to the terrace of cottages known as Holme Ground and number 1 is the cottage at the far end of the terrace.
What3Words ///engraving.lows.answers
Description Built as a quarryman's cottage, this charming stone built end of terraced home may originally have housed one of the higher ranking employees as it is possibly the largest in this attractive terrace and is simply perfect if you are seeking somewhere a bit special where peace and tranquillity are the order of the day. Although the cottage would now stand a little updating, the bright accommodation has bags of character with a dining kitchen and living room, four bedrooms (one with an en-suite wc), house bathroom, a range of outbuildings including a utility room and store with potential to provide further accommodation (subject to consent), as well as a detached garage and gardens.
It is believed that Beatrix Potter once owned Holme Farm and the whole of this terrace of cottages at Hodge Close, and the appeal of not only the houses themselves but also the tranquil setting is perhaps as clear to see today as it was one hundred or so years ago. With numerous walks accessible literally from the doorstep, onto the high fells of the dramatic Coniston Range for example, or down into Little Langdale with its highly regarded traditional Lakeland Inns, the choice is seemingly endless. There is a delightful 25 minute ramble at the back of the house to Holme Fell where stunning views including the full length of Coniston Water may be enjoyed. This lovely cottage enjoys a truly superb location in the unspoilt, yet not too remote Hodge Close and Tilberthwaite Valley - quite simply delightful.
The cottage is entered via an enclosed porch which leads you into the family kitchen. Whilst this is a room which would now stand some updating, it is clear that this has been the heart of the home for many a long year. A small internal hall leads to the living room at the rear which includes a door to the pretty rear garden. On the first floor are two bedrooms, with one having a neat little en-suite wc, alongside a lovely house bathroom. There are two further rooms above, and whilst the staircase leads directly into one (currently enjoyed as a home office) which then gives access to the other, it would not prove too difficult to simply erect a partition if greater privacy was desired.
To the side is a large detached stone built outbuilding, currently divided into two with one half providing a very useful utility room with a large store at the rear. Those with imagination will see the potential here for providing additional or ancillary accommodation if desired, subject to any necessary consents being obtained. We believe that others may enjoy a right of way between the house and this outbuilding to access the rear of the terrace. Just to the east of this is a further useful stone built store, and beyond that a detached timber garage. Yet another fuel store is located in front of the cottage, whilst to the rear are pretty gardens, a real haven for birdlife. The views from the cottage and from the garden itself are lovely, and the surroundings divine. You may never see another cottage quite like this, so don't miss out.
Entrance Porch With space for coats and boots storage.
Family Kitchen 14' 5" x 13' 9" (4.40m x 4.20m) With wall and base units and complementary work surface incorporating a stainless steel sink and a half with drainer and mixer tap, and integrated appliances including a Diplomat ceramic hob set above a Belling double oven. Having space to dine, a window seat and a useful under stair cupboard.
Inner Hall With stairs to first floor and also leading to;
Living Room 14' 5" x 13' 9" (4.40m x 4.20m) Lovely and light with window seat overlooking the garden to the surrounding woodland, an open fire, an integrated storage cupboard, and with a glazed door to the rear covered porch.
First Floor
Landing
Bedroom 1 14' 0" x 12' 11" (4.27m max x 3.94m max) A light and airy double room, with a window seat.
En Suite Cloakroom With wash hand basin set within a vanity style cupboard unit, a WC, and a heated towel rail.
Bedroom 4 9' 1" x 8' 2" (2.79m x 2.51m) With woodland view and having a window seat.
Bathroom With shaped freestanding bath, wash hand basin set within a vanity unit, and WC. Also having a heated towel rail.
Second Floor
Bedroom 2 14' 0" x 12' 9" (4.27m x 3.91m) Having exposed roofing timbers and currently enjoyed as a home office. The staircase currently leads directly into this room, which in turn gives access to the third bedroom. It should not prove difficult to provide a partition to more fully separate these two rooms if desired.
Office/ Bedroom 3 14' 0" x 10' 9" (4.27m max x 3.30m max) Again in the eaves, with exposed timber beams and with a Velux style window. Also having a useful under eaves storage cupboard.
Outside
Garden An informal private garden to the rear, perfectly peaceful and ideal for enjoying a morning coffee, or perhaps a glass of something cool at the end of the day whilst enjoying the wonderful views.
Small Store 9' 0" x 3' 9" (2.75m x 1.15m) Opposite the cottage, and being the end store, this provides useful additional storage space for garden equipment.
Utility Room 9' 8" x 9' 3" (2.95m x 2.84m) Being plastered out, and with tiled flooring, and having plumbing for an automatic washing machine, and provision for a tumble dryer.
Large Store 11' 8" x 9' 3" (3.58m x 2.84m) Attached to the Utility, and with power and light.
Store 9' 1" x 3' 8" (2.79m x 1.12m) A further outdoor store.
Garage 11' 1" x 6' 5" (3.4m x 1.96m) Timber with a felt roof.
Parking As well as the garage there is plenty of car parking provision around property.
Services Mains electricity, private water and shared private drainage installation.
Tenure We understand the property to be freehold. NOTE We believe the property to be held under two titles.
Council Tax Westmorland and Furness - Band D
Energy Performance Certificate The full Energy Performance Certificate is available on our website and also at any of our offices.
Viewings Strictly by appointment with Hackney & Leigh Ambleside Office.
Ideal Holiday Letting Opportunity In the opinion of Lakelovers ()
1 Holme Ground Cottages offers a great opportunity to create a very desirable holiday let in the heart of theLake district that would appeal greatly to the lovers of the great outdoors. Benefiting from its woodland location, the property, when presented correctly could benefit from both strong rental rates and excellent occupancy rates. Subject to the final presentation of the property when it is brought to the holiday letting market we would anticipate the property could generate a gross rental income in the region of £40,000 pa with the opportunity to grow this further based on good reviews and repeat bookings.
What3Words ///engraving.lows.answers
Description Built as a quarryman's cottage, this charming stone built end of terraced home may originally have housed one of the higher ranking employees as it is possibly the largest in this attractive terrace and is simply perfect if you are seeking somewhere a bit special where peace and tranquillity are the order of the day. Although the cottage would now stand a little updating, the bright accommodation has bags of character with a dining kitchen and living room, four bedrooms (one with an en-suite wc), house bathroom, a range of outbuildings including a utility room and store with potential to provide further accommodation (subject to consent), as well as a detached garage and gardens.
It is believed that Beatrix Potter once owned Holme Farm and the whole of this terrace of cottages at Hodge Close, and the appeal of not only the houses themselves but also the tranquil setting is perhaps as clear to see today as it was one hundred or so years ago. With numerous walks accessible literally from the doorstep, onto the high fells of the dramatic Coniston Range for example, or down into Little Langdale with its highly regarded traditional Lakeland Inns, the choice is seemingly endless. There is a delightful 25 minute ramble at the back of the house to Holme Fell where stunning views including the full length of Coniston Water may be enjoyed. This lovely cottage enjoys a truly superb location in the unspoilt, yet not too remote Hodge Close and Tilberthwaite Valley - quite simply delightful.
The cottage is entered via an enclosed porch which leads you into the family kitchen. Whilst this is a room which would now stand some updating, it is clear that this has been the heart of the home for many a long year. A small internal hall leads to the living room at the rear which includes a door to the pretty rear garden. On the first floor are two bedrooms, with one having a neat little en-suite wc, alongside a lovely house bathroom. There are two further rooms above, and whilst the staircase leads directly into one (currently enjoyed as a home office) which then gives access to the other, it would not prove too difficult to simply erect a partition if greater privacy was desired.
To the side is a large detached stone built outbuilding, currently divided into two with one half providing a very useful utility room with a large store at the rear. Those with imagination will see the potential here for providing additional or ancillary accommodation if desired, subject to any necessary consents being obtained. We believe that others may enjoy a right of way between the house and this outbuilding to access the rear of the terrace. Just to the east of this is a further useful stone built store, and beyond that a detached timber garage. Yet another fuel store is located in front of the cottage, whilst to the rear are pretty gardens, a real haven for birdlife. The views from the cottage and from the garden itself are lovely, and the surroundings divine. You may never see another cottage quite like this, so don't miss out.
Entrance Porch With space for coats and boots storage.
Family Kitchen 14' 5" x 13' 9" (4.40m x 4.20m) With wall and base units and complementary work surface incorporating a stainless steel sink and a half with drainer and mixer tap, and integrated appliances including a Diplomat ceramic hob set above a Belling double oven. Having space to dine, a window seat and a useful under stair cupboard.
Inner Hall With stairs to first floor and also leading to;
Living Room 14' 5" x 13' 9" (4.40m x 4.20m) Lovely and light with window seat overlooking the garden to the surrounding woodland, an open fire, an integrated storage cupboard, and with a glazed door to the rear covered porch.
First Floor
Landing
Bedroom 1 14' 0" x 12' 11" (4.27m max x 3.94m max) A light and airy double room, with a window seat.
En Suite Cloakroom With wash hand basin set within a vanity style cupboard unit, a WC, and a heated towel rail.
Bedroom 4 9' 1" x 8' 2" (2.79m x 2.51m) With woodland view and having a window seat.
Bathroom With shaped freestanding bath, wash hand basin set within a vanity unit, and WC. Also having a heated towel rail.
Second Floor
Bedroom 2 14' 0" x 12' 9" (4.27m x 3.91m) Having exposed roofing timbers and currently enjoyed as a home office. The staircase currently leads directly into this room, which in turn gives access to the third bedroom. It should not prove difficult to provide a partition to more fully separate these two rooms if desired.
Office/ Bedroom 3 14' 0" x 10' 9" (4.27m max x 3.30m max) Again in the eaves, with exposed timber beams and with a Velux style window. Also having a useful under eaves storage cupboard.
Outside
Garden An informal private garden to the rear, perfectly peaceful and ideal for enjoying a morning coffee, or perhaps a glass of something cool at the end of the day whilst enjoying the wonderful views.
Small Store 9' 0" x 3' 9" (2.75m x 1.15m) Opposite the cottage, and being the end store, this provides useful additional storage space for garden equipment.
Utility Room 9' 8" x 9' 3" (2.95m x 2.84m) Being plastered out, and with tiled flooring, and having plumbing for an automatic washing machine, and provision for a tumble dryer.
Large Store 11' 8" x 9' 3" (3.58m x 2.84m) Attached to the Utility, and with power and light.
Store 9' 1" x 3' 8" (2.79m x 1.12m) A further outdoor store.
Garage 11' 1" x 6' 5" (3.4m x 1.96m) Timber with a felt roof.
Parking As well as the garage there is plenty of car parking provision around property.
Services Mains electricity, private water and shared private drainage installation.
Tenure We understand the property to be freehold. NOTE We believe the property to be held under two titles.
Council Tax Westmorland and Furness - Band D
Energy Performance Certificate The full Energy Performance Certificate is available on our website and also at any of our offices.
Viewings Strictly by appointment with Hackney & Leigh Ambleside Office.
Ideal Holiday Letting Opportunity In the opinion of Lakelovers ()
1 Holme Ground Cottages offers a great opportunity to create a very desirable holiday let in the heart of theLake district that would appeal greatly to the lovers of the great outdoors. Benefiting from its woodland location, the property, when presented correctly could benefit from both strong rental rates and excellent occupancy rates. Subject to the final presentation of the property when it is brought to the holiday letting market we would anticipate the property could generate a gross rental income in the region of £40,000 pa with the opportunity to grow this further based on good reviews and repeat bookings.
Interested in this property?
Council tax
First listed
Over a month agoEnergy Performance Certificate
Cumbria, LA21 8DH
Marketed by
Hackney & Leigh - Ambleside Rydal Road Ambleside LA22 9AWPlacebuzz mortgage repayment calculator
Monthly repayment
The Est. Mortgage is for a 25 years repayment mortgage based on a 10% deposit and a 5.5% annual interest. It is only intended as a guide. Make sure you obtain accurate figures from your lender before committing to any mortgage. Your home may be repossessed if you do not keep up repayments on a mortgage.
Cumbria, LA21 8DH - Streetview
DISCLAIMER: Property descriptions and related information displayed on this page are marketing materials provided by Hackney & Leigh - Ambleside. Placebuzz does not warrant or accept any responsibility for the accuracy or completeness of the property descriptions or related information provided here and they do not constitute property particulars. Please contact Hackney & Leigh - Ambleside for full details and further information.

