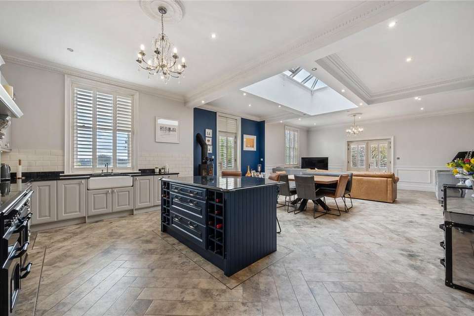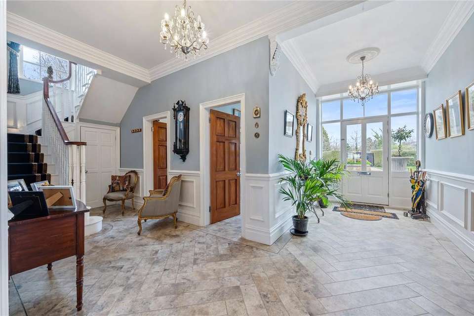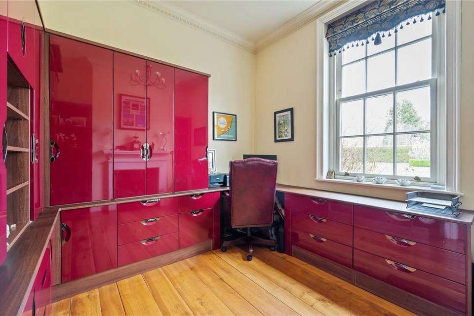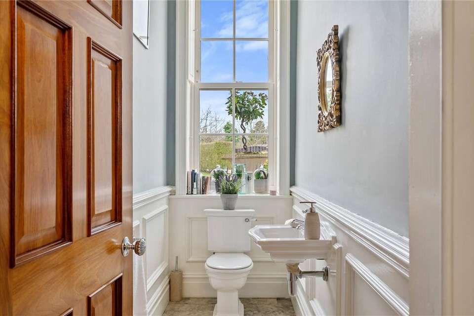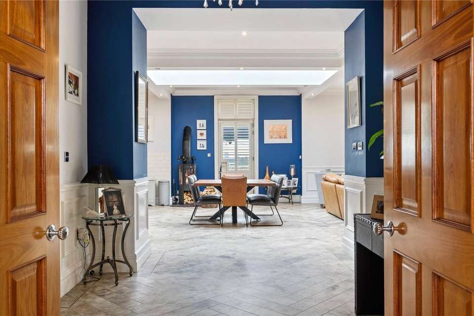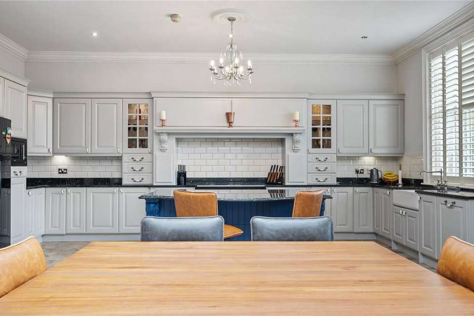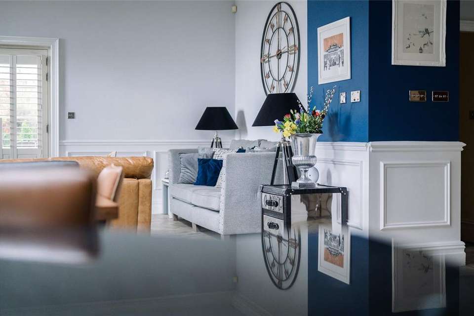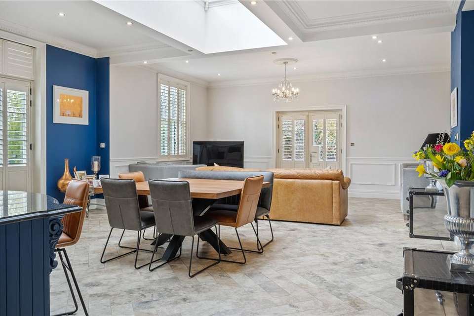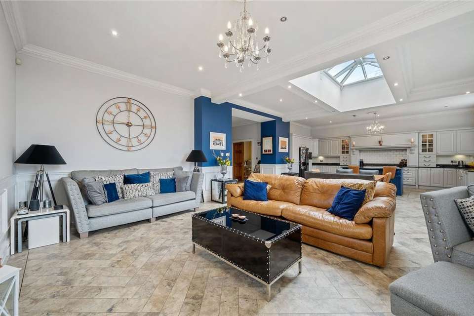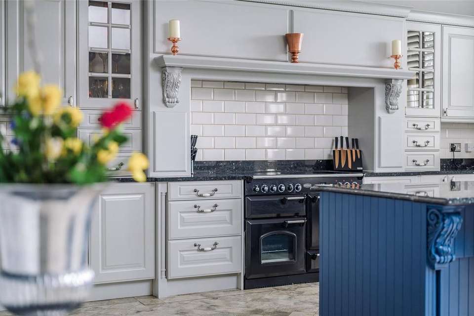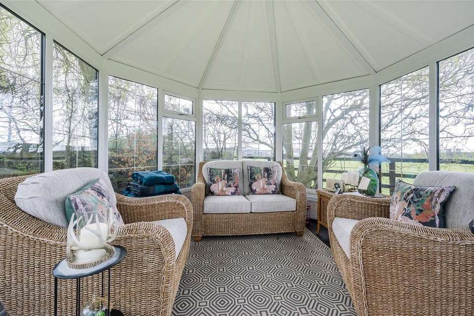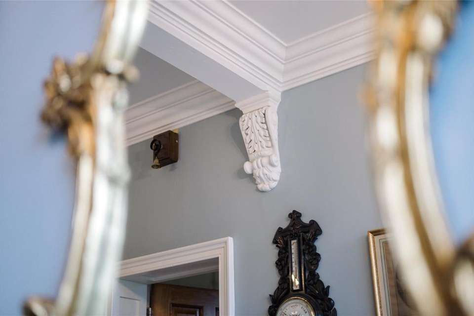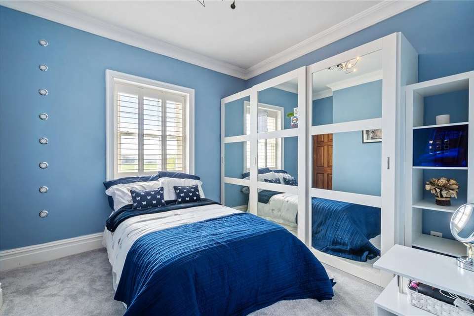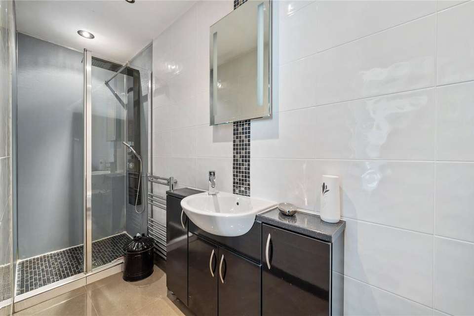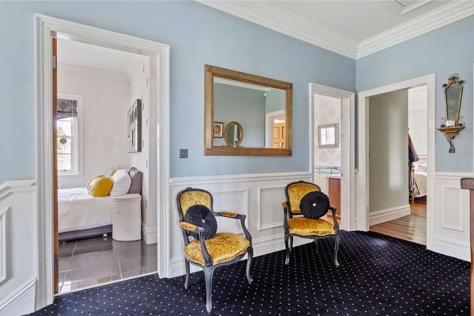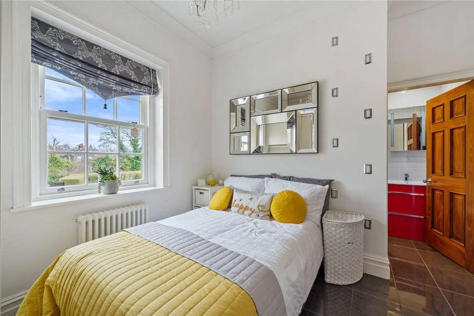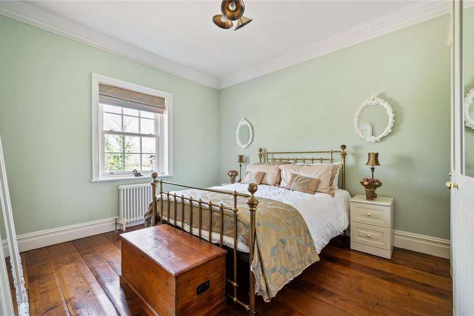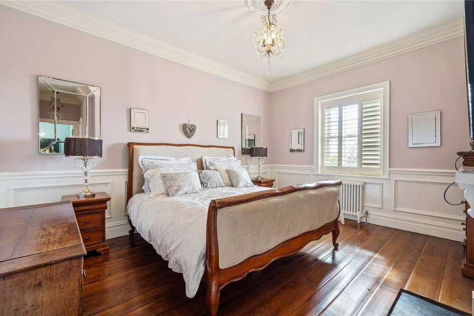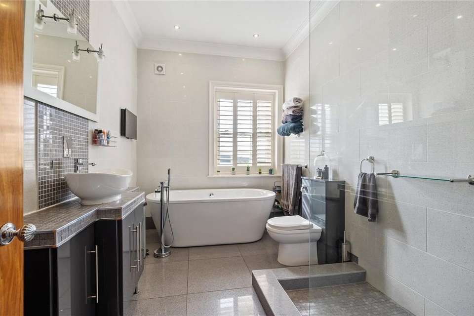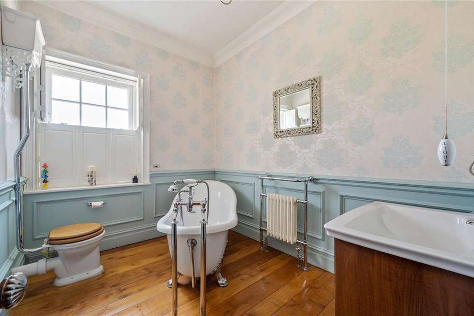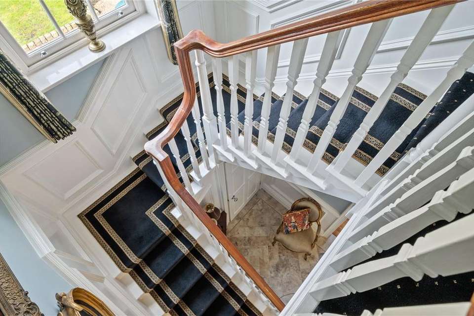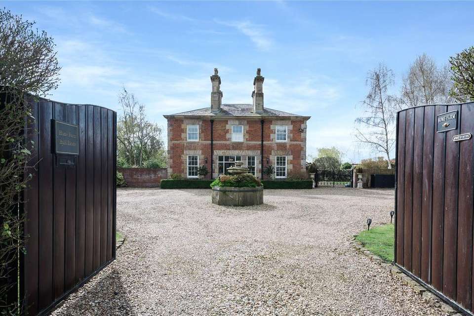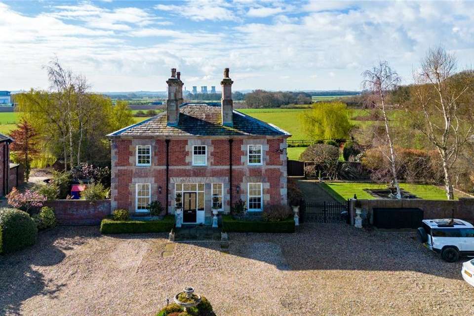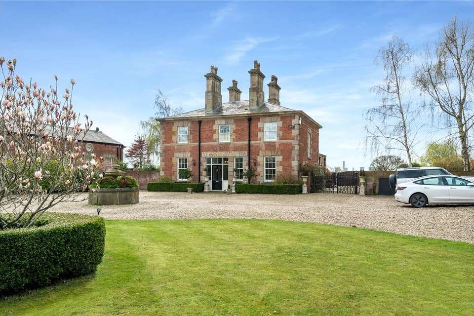4 bedroom detached house for sale
Merseyside, WA9 4SJdetached house
bedrooms
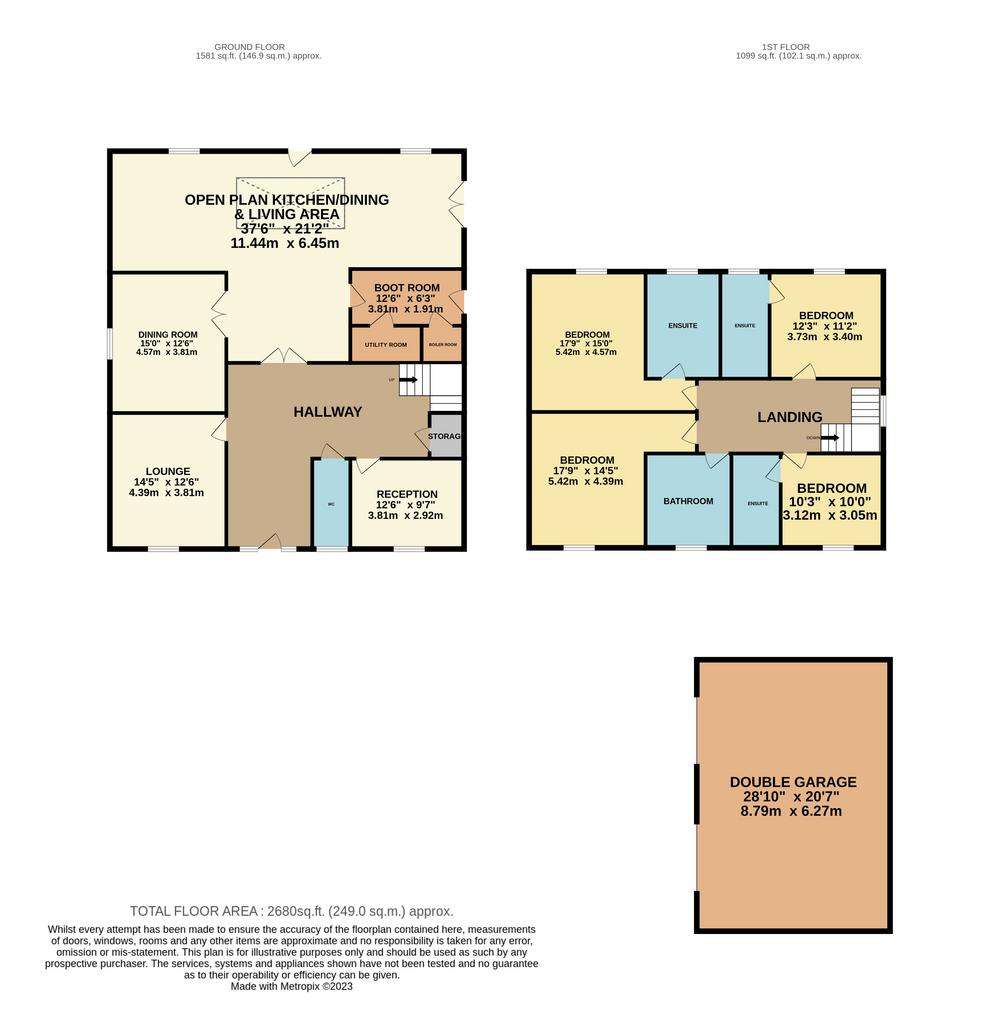
Property photos

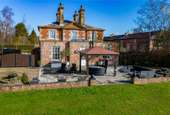
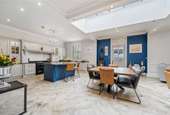
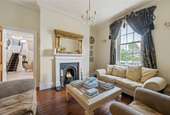
+31
Property description
A truly spectacular example of Georgian architecture. This Grade II listed Freehold property really is a family home to aspire to own, set within approximately a fourteen acre plot, comprising of roughly ten acres of arable land and four acres of private woodland.
The property itself was built in the early to mid-18th Century, as part of the Bold Hall Estate, with the original design being attributed to Giacoma Leoni, who was the same architect involved with designing Lyme Park Hall.
This beautiful property has been lovingly and sympathetically restored and extended by the current Vendors, resulting in a stylish and unique family home. The property still retains many period features, including sash windows and wooden wall panelling, whilst the adaptations have ensured that it also works perfectly for modern family living, with such additions as underfloor heating to the ground floor.
This striking property is approached through electric gates, which open into a long and sweeping gravel driveway. The building itself is entered via a grand, yet welcoming entrance hallway, fitted with Karndean flooring, with the formal lounge boasting a cast iron fireplace with feature surround focal point and a polished wooden floor. The study/reception room offers a further feature open fire, with an inset log burner creating a cosy and welcoming atmosphere in the study.
The boot room, utility/boiler room and WC are also located on the ground floor, along with the extended open-plan kitchen, dining and living room, which provides the real 'wow' factor within this beautiful home. This room is exceptionally spacious and bright and offers the perfect space for entertaining. The kitchen has been fitted with a high quality, bespoke grey 'shaker' style wall and base units, with Granite worksurfaces, central island and integrated appliances. The lantern roof and sash windows not only allow plenty of light to flood into the room, but also showcase the picturesque views over the landscaped rear garden and beyond.
To the first floor there are four bedrooms, three of which are served by en suite shower rooms, with a freestanding bath, creating a focal point within the en suite to bedroom one. The family bathroom features a whirlpool freestanding bath, feature vanity hand basin and low level WC and completes the first floor accommodation.
Externally, the abundance of outdoor space provides total privacy, along with stunning views over the landscaped gardens and surrounding countryside.
A Japanese garden features within the plot, along with a Summer house and four car triple garage, all covered by a CCTV security system, which is controlled by a telecom receiver.
This is a truly special and unique home and plot, for which words cannot fully do justice, so internal viewings are strongly advised in order for potential purchasers to fully appreciate all that is on offer.
The property itself was built in the early to mid-18th Century, as part of the Bold Hall Estate, with the original design being attributed to Giacoma Leoni, who was the same architect involved with designing Lyme Park Hall.
This beautiful property has been lovingly and sympathetically restored and extended by the current Vendors, resulting in a stylish and unique family home. The property still retains many period features, including sash windows and wooden wall panelling, whilst the adaptations have ensured that it also works perfectly for modern family living, with such additions as underfloor heating to the ground floor.
This striking property is approached through electric gates, which open into a long and sweeping gravel driveway. The building itself is entered via a grand, yet welcoming entrance hallway, fitted with Karndean flooring, with the formal lounge boasting a cast iron fireplace with feature surround focal point and a polished wooden floor. The study/reception room offers a further feature open fire, with an inset log burner creating a cosy and welcoming atmosphere in the study.
The boot room, utility/boiler room and WC are also located on the ground floor, along with the extended open-plan kitchen, dining and living room, which provides the real 'wow' factor within this beautiful home. This room is exceptionally spacious and bright and offers the perfect space for entertaining. The kitchen has been fitted with a high quality, bespoke grey 'shaker' style wall and base units, with Granite worksurfaces, central island and integrated appliances. The lantern roof and sash windows not only allow plenty of light to flood into the room, but also showcase the picturesque views over the landscaped rear garden and beyond.
To the first floor there are four bedrooms, three of which are served by en suite shower rooms, with a freestanding bath, creating a focal point within the en suite to bedroom one. The family bathroom features a whirlpool freestanding bath, feature vanity hand basin and low level WC and completes the first floor accommodation.
Externally, the abundance of outdoor space provides total privacy, along with stunning views over the landscaped gardens and surrounding countryside.
A Japanese garden features within the plot, along with a Summer house and four car triple garage, all covered by a CCTV security system, which is controlled by a telecom receiver.
This is a truly special and unique home and plot, for which words cannot fully do justice, so internal viewings are strongly advised in order for potential purchasers to fully appreciate all that is on offer.
Interested in this property?
Council tax
First listed
Over a month agoMerseyside, WA9 4SJ
Marketed by
Miller Metcalfe Estate Agents - Culcheth 441 Warrington Road Warrington, Lancashire WA3 5SJCall agent on 01925 762083
Placebuzz mortgage repayment calculator
Monthly repayment
The Est. Mortgage is for a 25 years repayment mortgage based on a 10% deposit and a 5.5% annual interest. It is only intended as a guide. Make sure you obtain accurate figures from your lender before committing to any mortgage. Your home may be repossessed if you do not keep up repayments on a mortgage.
Merseyside, WA9 4SJ - Streetview
DISCLAIMER: Property descriptions and related information displayed on this page are marketing materials provided by Miller Metcalfe Estate Agents - Culcheth. Placebuzz does not warrant or accept any responsibility for the accuracy or completeness of the property descriptions or related information provided here and they do not constitute property particulars. Please contact Miller Metcalfe Estate Agents - Culcheth for full details and further information.





