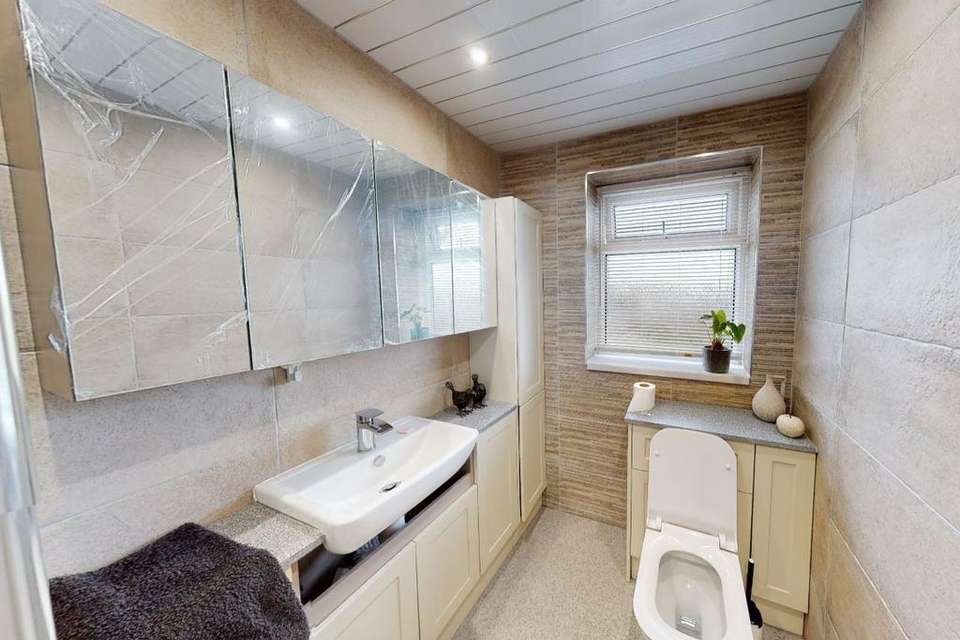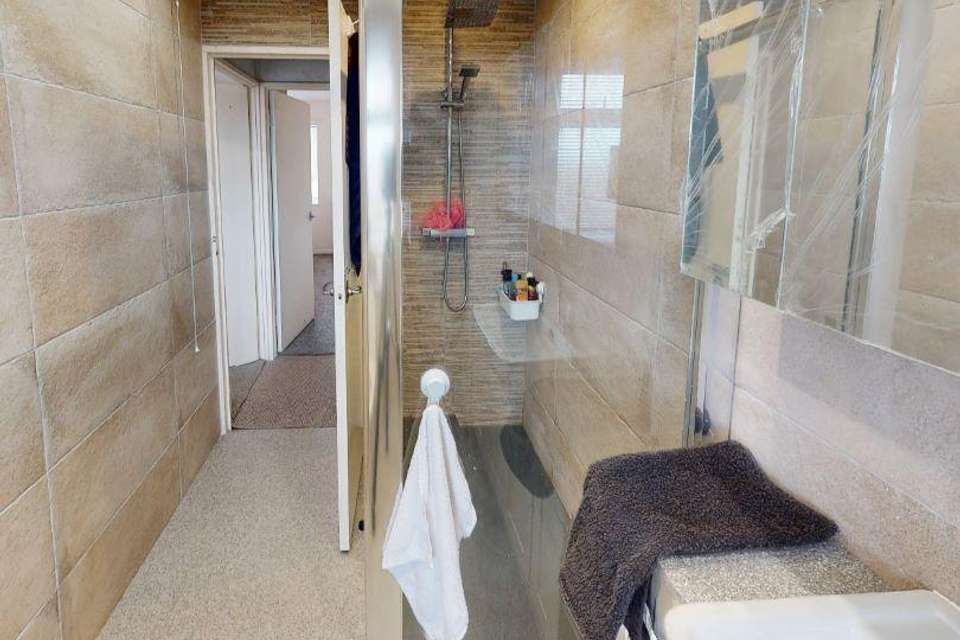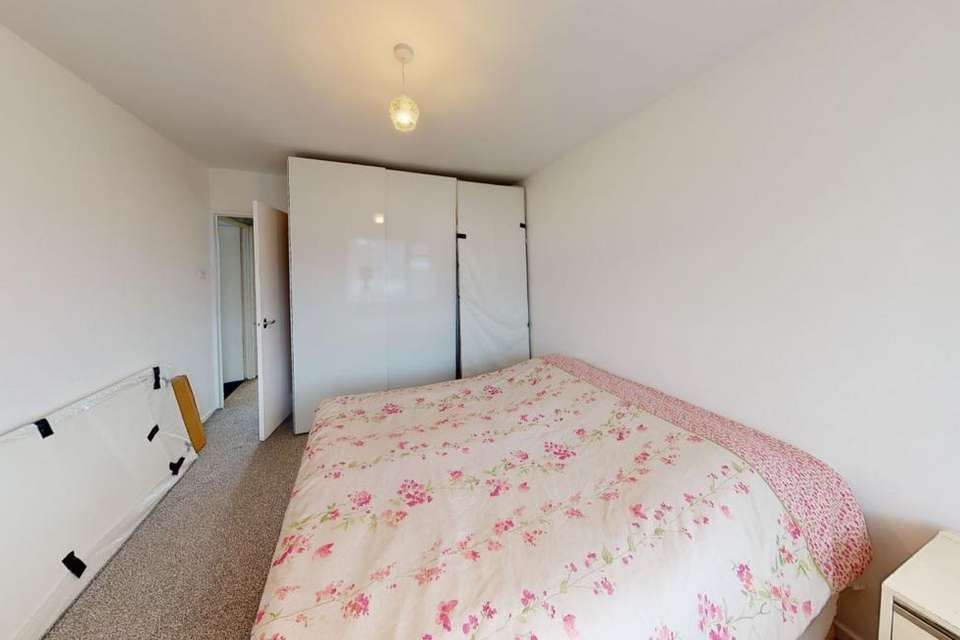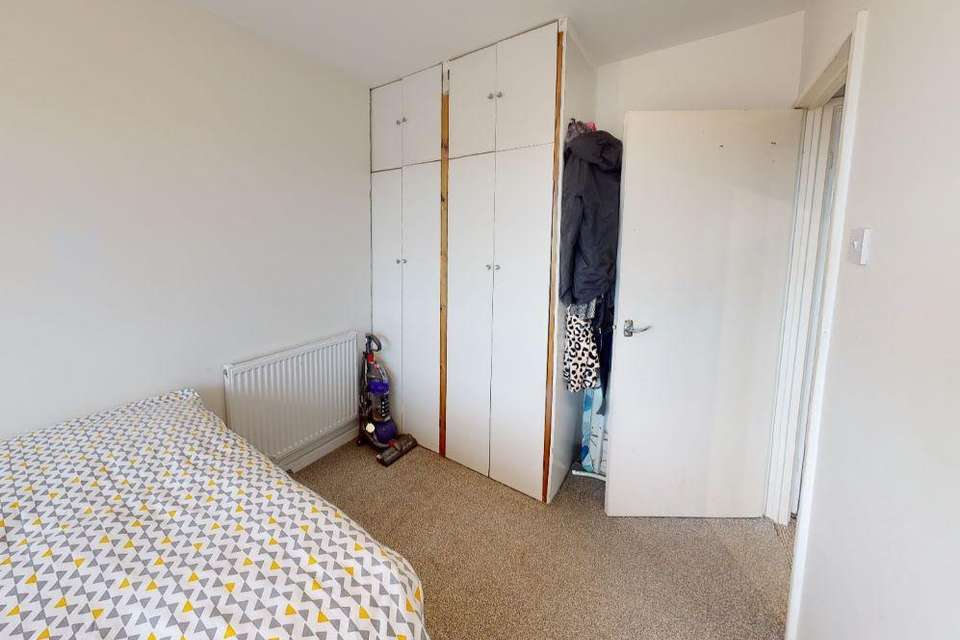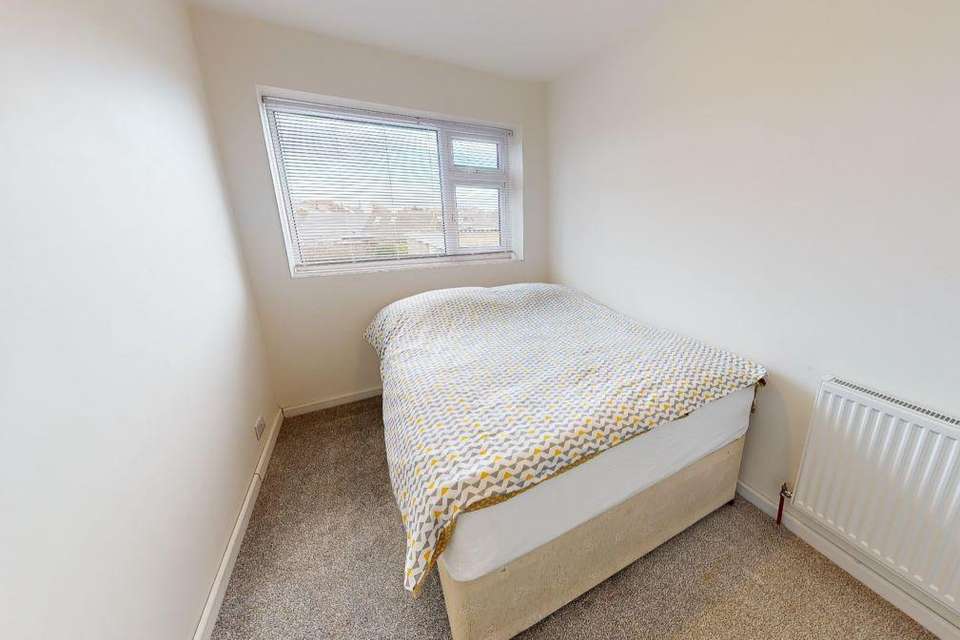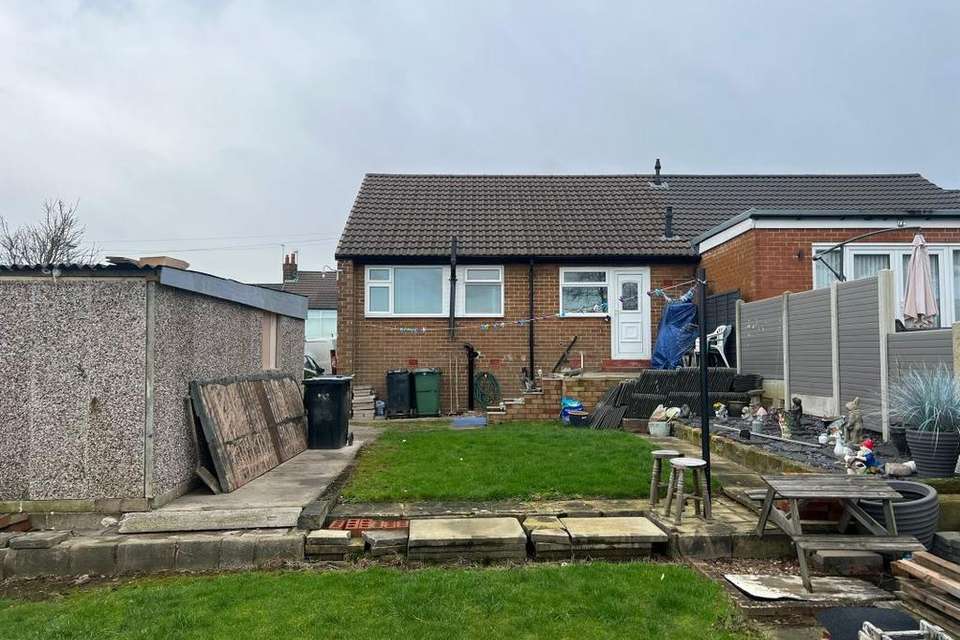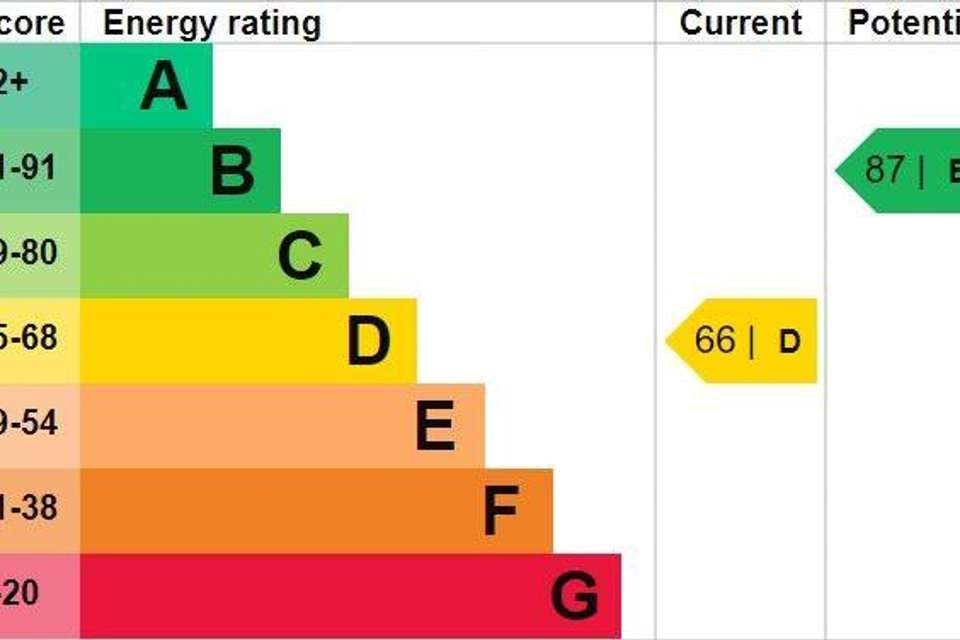2 bedroom bungalow for sale
West Yorkshire, LS27 8NSbungalow
bedrooms
Property photos
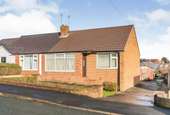
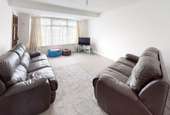

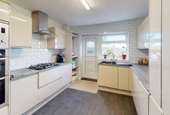
+8
Property description
2 Bed Semi Detached Bungalow with planning permission for further 2 bedrooms
Guide Price: £220,000+
For sale by online auction on 08/05/2023 12:00, ending on 08/05/2023 17:25.
Property Details
Occupying a larger than average garden plot is this charming semi detached bungalow. Recently Modernised. Briefly comprising: Spacious lounge with dining area, kitchen, two double bedrooms and bathroom. Gardens to the front and rear with the rear garden being much larger than average. The property is elevated with views from the back garden and is not overlooked. Long driveway and storage garage provides ample off street parking. Located in the heart of the Croft House estate making easy access to the amenities of Morley town centre.
Ground Floor
Lounge 5.84 x 13'1" (5.84 x 4m)
A large main reception room having a fireplace with point for gas fire, large front facing double glazed window, two central heating radiators and side facing exterior door.
Kitchen 11'1" x 10'4" (3.38m x 3.15m)
Fitted units and work surfaces incorporating a sink and drainer unit. Electric cooker point. Central heating radiator. Wall mounted Bosch central heating combi boiler. Rear facing double glazed window and exterior door to the garden.
Inner Hallway
Doors to the bathroom and both bedrooms. Loft access hatch to boarded loft area.
Bathroom 9'8" x 5' (2.95m x 1.52m)
Fitted WC, wash hand basin and panelled bath. Central heating radiator. Built-in storage cupboard. Rear facing double glazed window.
Bedroom One 12'2" x 10'2" (3.7m x 3.1m)
A good size double bedroom having a central heating radiator, fitted wardrobes and front facing double glazed window.
Bedroom Two 9'8" x 7'3" (2.95m x 2.2m)
Double bedroom having a central heating radiator and rear facing double glazed window looking onto the garden.
Exterior
To the front of the property is a lawned garden area with planted borders. A driveway provides ample off street parking for a couple of vehicle and leads to a detached timber garage offering additional storage space. The rear garden is one of the largest on the street and the size of the garden means that it gets plenty of sunshine making it an ideal setting for relaxing or entertaining. There are two areas of lawn and a good size paved patio area. There is great potential for further landscaping should a purchaser wish. The property is elevated with views from the back garden and is not overlooked.
New Gas Line has been added
The property also benefits from planning permission to convert the loft into additional 2 Bedrooms and an extra bathroom. To view the plans for the extension please read through the legal pack.
Terms of Sale
This property is in the process of obtaining a new title number, We can accept offers and begin the conveyancing process however there maybe as the Property sale cannot complete until this has been received.
Property is for sale by the modern method of auction. This is an unconditional sale. The Purchaser shall pay a 5% deposit (subject to a minimum of £5,000) upon the fall of the hammer. In addition, a 3% Buyers Premium, Subject to a minimum £6000 and contracts are exchanged. The purchaser is legally bound to buy, and the vendor is legally bound to sell the Property/Lot. The auction conditions require a full legal completion 28 days following the auction (unless otherwise stated).
Pre Auction Offers
Some vendors will accept offers prior to auction, however these must be above the guide price to be considered. If any such offer is accepted the property will still be sold under auction terms and conditions.
General
While we endeavour to make our sales particulars fair, accurate and reliable, they are only a general guide to the property and, accordingly, if there is any point which is of particular importance to you, please contact UK Property and we will be pleased to check the position for you.
The Agent has not tested the utilities, appliances, or inspected the roof space. The floor plans and dimensions are for guidance only.
Services
Please note we have not tested the services or any of the equipment or appliances in this property, accordingly we strongly advise prospective buyers to commission their own survey or service reports before finalising their offer to purchase.
Anti-Money Laundering Regulations:
In line with anti-money Laundering regulations Intending purchasers will be asked to produce identification documentation and maybe proof of funds when submitting an offer to purchase the property.
Particulars
These particulars are issued in good faith but do not constitute representations of fact or form part of any offer or contract. The matters referred to in these particulars should be independently verified by prospective buyers. Neither Uk Property Group or any of its employees or agents has any authority to make or give any representation or warranty in relation to this property.
Guide Price: £220,000+
For sale by online auction on 08/05/2023 12:00, ending on 08/05/2023 17:25.
Property Details
Occupying a larger than average garden plot is this charming semi detached bungalow. Recently Modernised. Briefly comprising: Spacious lounge with dining area, kitchen, two double bedrooms and bathroom. Gardens to the front and rear with the rear garden being much larger than average. The property is elevated with views from the back garden and is not overlooked. Long driveway and storage garage provides ample off street parking. Located in the heart of the Croft House estate making easy access to the amenities of Morley town centre.
Ground Floor
Lounge 5.84 x 13'1" (5.84 x 4m)
A large main reception room having a fireplace with point for gas fire, large front facing double glazed window, two central heating radiators and side facing exterior door.
Kitchen 11'1" x 10'4" (3.38m x 3.15m)
Fitted units and work surfaces incorporating a sink and drainer unit. Electric cooker point. Central heating radiator. Wall mounted Bosch central heating combi boiler. Rear facing double glazed window and exterior door to the garden.
Inner Hallway
Doors to the bathroom and both bedrooms. Loft access hatch to boarded loft area.
Bathroom 9'8" x 5' (2.95m x 1.52m)
Fitted WC, wash hand basin and panelled bath. Central heating radiator. Built-in storage cupboard. Rear facing double glazed window.
Bedroom One 12'2" x 10'2" (3.7m x 3.1m)
A good size double bedroom having a central heating radiator, fitted wardrobes and front facing double glazed window.
Bedroom Two 9'8" x 7'3" (2.95m x 2.2m)
Double bedroom having a central heating radiator and rear facing double glazed window looking onto the garden.
Exterior
To the front of the property is a lawned garden area with planted borders. A driveway provides ample off street parking for a couple of vehicle and leads to a detached timber garage offering additional storage space. The rear garden is one of the largest on the street and the size of the garden means that it gets plenty of sunshine making it an ideal setting for relaxing or entertaining. There are two areas of lawn and a good size paved patio area. There is great potential for further landscaping should a purchaser wish. The property is elevated with views from the back garden and is not overlooked.
New Gas Line has been added
The property also benefits from planning permission to convert the loft into additional 2 Bedrooms and an extra bathroom. To view the plans for the extension please read through the legal pack.
Terms of Sale
This property is in the process of obtaining a new title number, We can accept offers and begin the conveyancing process however there maybe as the Property sale cannot complete until this has been received.
Property is for sale by the modern method of auction. This is an unconditional sale. The Purchaser shall pay a 5% deposit (subject to a minimum of £5,000) upon the fall of the hammer. In addition, a 3% Buyers Premium, Subject to a minimum £6000 and contracts are exchanged. The purchaser is legally bound to buy, and the vendor is legally bound to sell the Property/Lot. The auction conditions require a full legal completion 28 days following the auction (unless otherwise stated).
Pre Auction Offers
Some vendors will accept offers prior to auction, however these must be above the guide price to be considered. If any such offer is accepted the property will still be sold under auction terms and conditions.
General
While we endeavour to make our sales particulars fair, accurate and reliable, they are only a general guide to the property and, accordingly, if there is any point which is of particular importance to you, please contact UK Property and we will be pleased to check the position for you.
The Agent has not tested the utilities, appliances, or inspected the roof space. The floor plans and dimensions are for guidance only.
Services
Please note we have not tested the services or any of the equipment or appliances in this property, accordingly we strongly advise prospective buyers to commission their own survey or service reports before finalising their offer to purchase.
Anti-Money Laundering Regulations:
In line with anti-money Laundering regulations Intending purchasers will be asked to produce identification documentation and maybe proof of funds when submitting an offer to purchase the property.
Particulars
These particulars are issued in good faith but do not constitute representations of fact or form part of any offer or contract. The matters referred to in these particulars should be independently verified by prospective buyers. Neither Uk Property Group or any of its employees or agents has any authority to make or give any representation or warranty in relation to this property.
Interested in this property?
Council tax
First listed
Over a month agoEnergy Performance Certificate
West Yorkshire, LS27 8NS
Marketed by
UK Property Auctions - Melton Mowbray The Croft Melton Road Hickling Pastures, Melton Mowbray LE14 3QGPlacebuzz mortgage repayment calculator
Monthly repayment
The Est. Mortgage is for a 25 years repayment mortgage based on a 10% deposit and a 5.5% annual interest. It is only intended as a guide. Make sure you obtain accurate figures from your lender before committing to any mortgage. Your home may be repossessed if you do not keep up repayments on a mortgage.
West Yorkshire, LS27 8NS - Streetview
DISCLAIMER: Property descriptions and related information displayed on this page are marketing materials provided by UK Property Auctions - Melton Mowbray. Placebuzz does not warrant or accept any responsibility for the accuracy or completeness of the property descriptions or related information provided here and they do not constitute property particulars. Please contact UK Property Auctions - Melton Mowbray for full details and further information.





