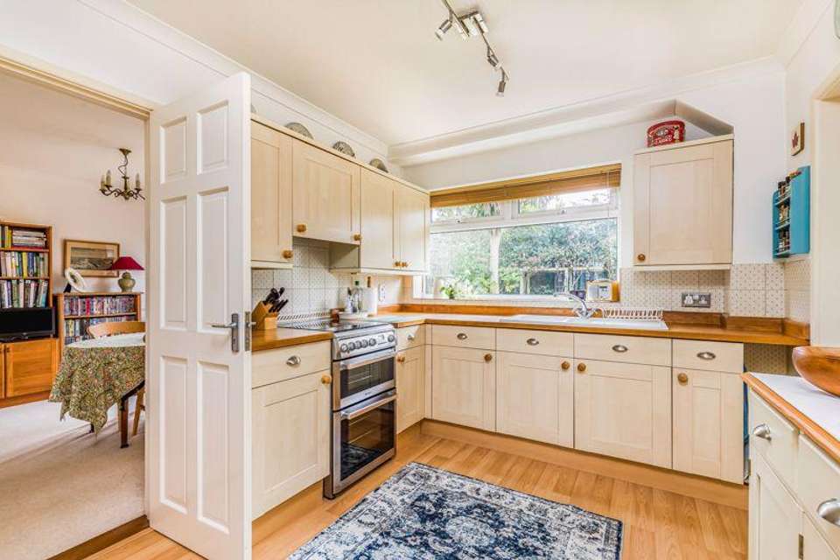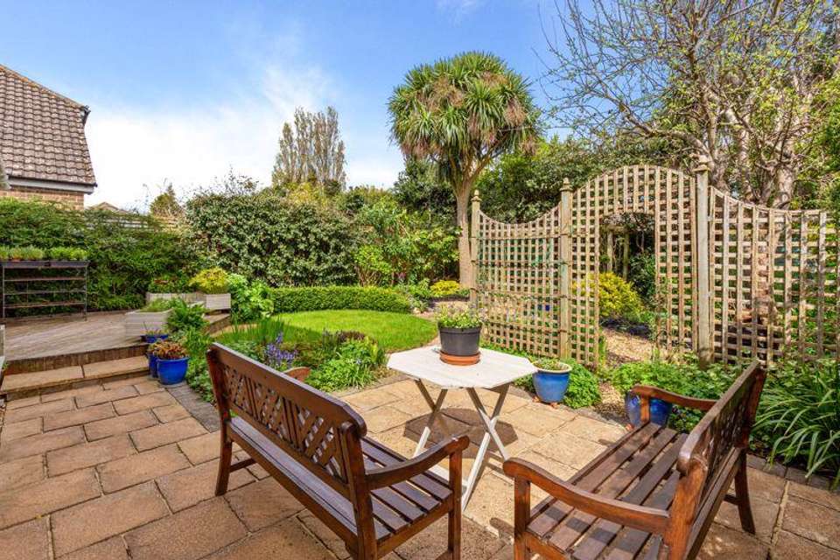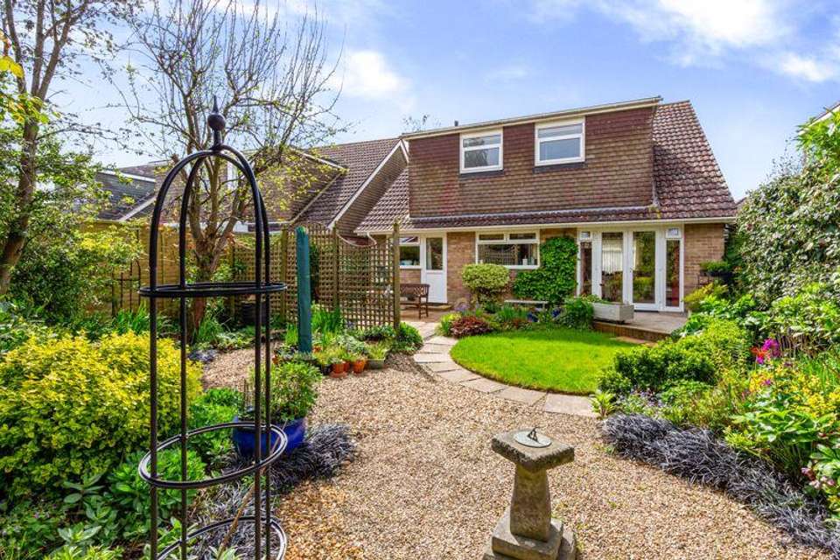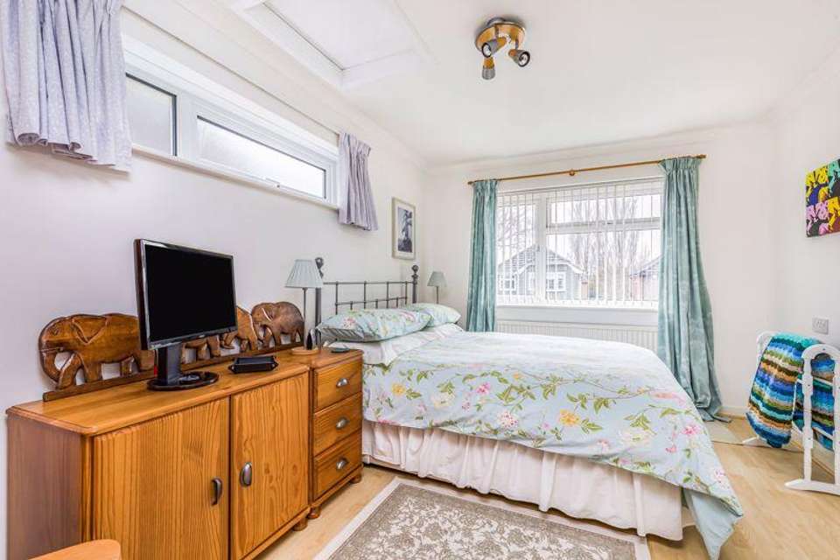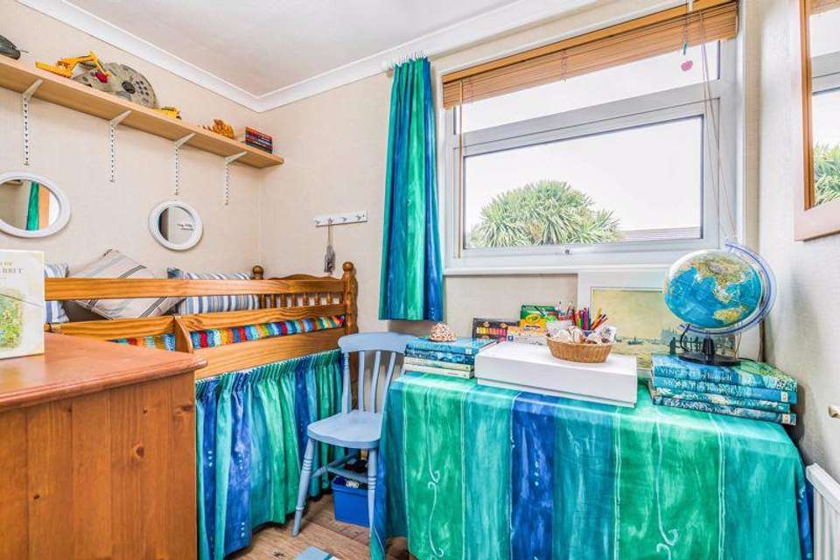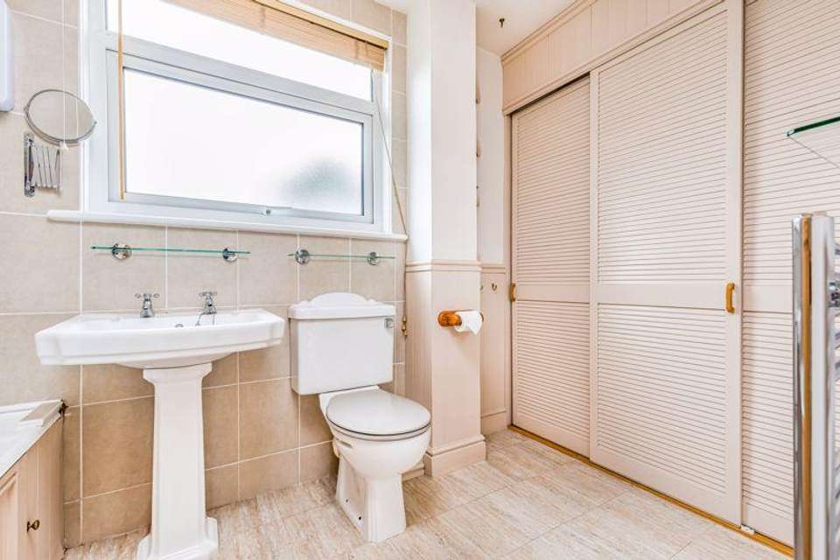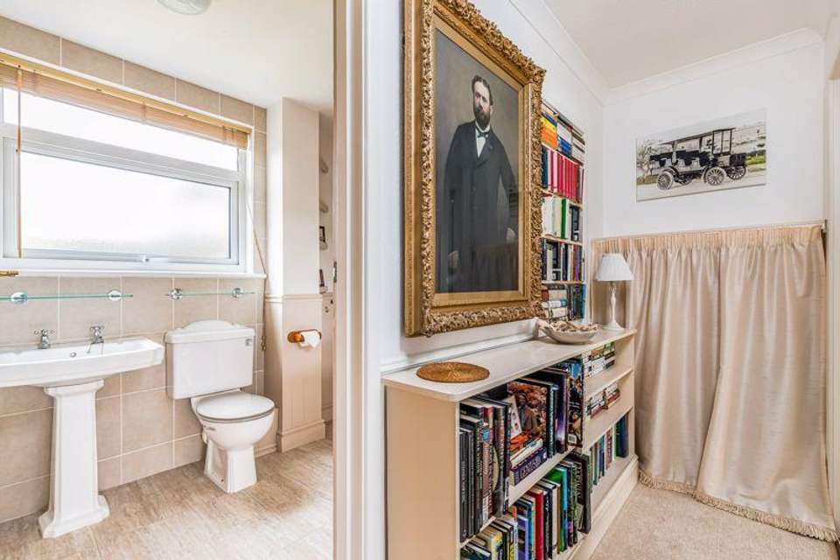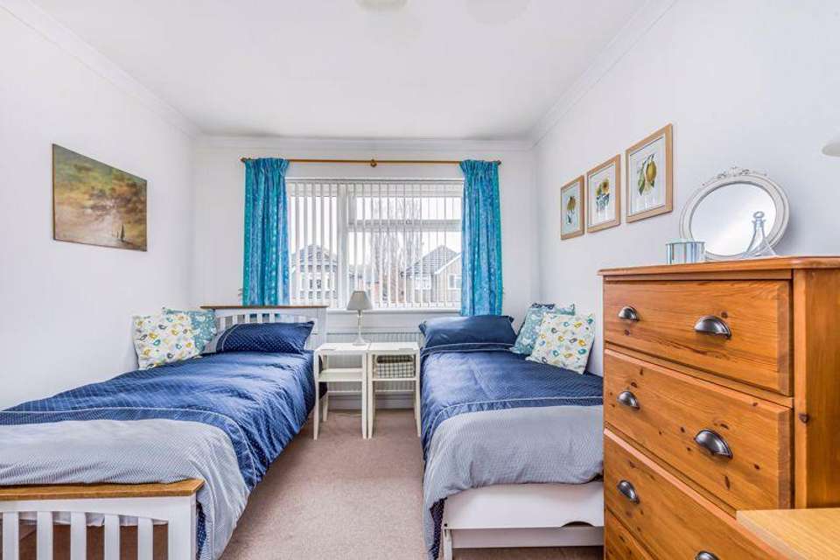4 bedroom detached house for sale
Chartwell Drive, Denvillesdetached house
bedrooms
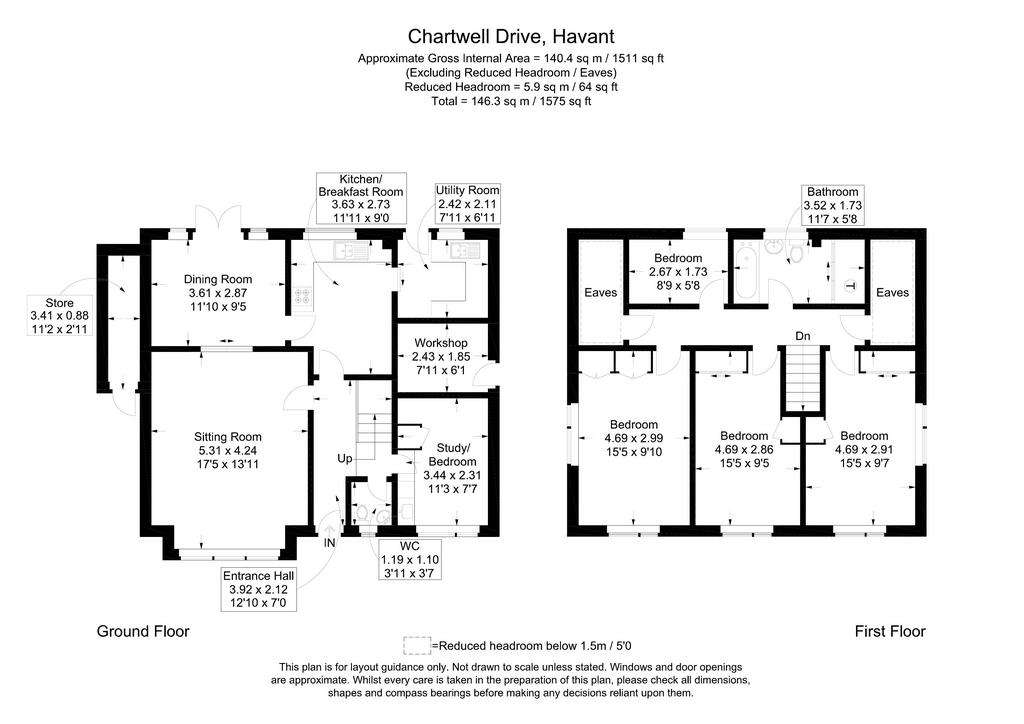
Property photos




+22
Property description
Treagust & Co is delighted to offer this well presented four bedroom detached house benefitting from driveway parking, situated within this favoured cul-de-sac in Denvilles.
The garage has been converted to provide additional accommodation on the ground floor which is currently used as a study/workroom, and there are four good sized bedrooms on the first floor making this a great long term family home.
The entrance hallway has a staircase leading to the first floor and a cloakroom with WC. A door leads into the study/workroom with wash hand basin which would be ideal for someone wishing to work from home or to pursue their hobby. With a double glazed bay window overlooking the front garden, the spacious sitting room has a feature fireplace and sliding doors opening into the separate dining room which has French doors opening out to the rear garden. The kitchen/breakfast room is fitted with a range of wall and base units with solid wood work surfaces over, a one and a half bowl sink and a built-in shelving unit. There is planned appliance space and a door to the the utility room which is fitted with additional wall and base units, a one and a half bowl sink unit, plumbing for a washing machine, and door to the rear garden.
On the first floor there are two useful storage cupboards, four bedrooms (three of which are double bedrooms), and a spacious family bathroom with sliding louvered doors housing the hot water tank with slatted storage space, bath with shower above, and tiled surrounds.
3D VIRTUAL TOUR AVAILABLE - PLEASE CALL THE OFFICE FOR ACCESS CODE
EPC Rating D
Outside
At the front of the property the driveway provides off-road parking space, with the garden area having hedge borders affording a good degree of privacy. There is a lean-to storage area located to one side of the home, providing storage space for garden tools and bicycles etc. To the other side a pedestrian gate leads to the attractively landscaped rear garden featuring a lawned section, patio area, raised decked seating area and a shingled area, all surrounded by a great variety of mature plants and flowering shrubs. Further features include a Pergola, a timber shed, and water tap.
The Area
Denvilles is approximately one mile to the east of Havant town centre with its good range of shops, leisure centre with swimming pools, sports hall and gym, and train station with excellent links to London and the south coast. Primary schools are in nearby Havant and Emsworth, a secondary school is in neighbouring Warblington, and a convenience store is in Denvilles. Warblington train station is south of Denvilles and the A27 is nearby with its junction with the A3 to London less than three miles away. The South Downs National Park is just a short drive away and the head of Chichester Harbour is nearby in the quaint village of Langstone.
Council Tax Band: E
Tenure: Freehold
The garage has been converted to provide additional accommodation on the ground floor which is currently used as a study/workroom, and there are four good sized bedrooms on the first floor making this a great long term family home.
The entrance hallway has a staircase leading to the first floor and a cloakroom with WC. A door leads into the study/workroom with wash hand basin which would be ideal for someone wishing to work from home or to pursue their hobby. With a double glazed bay window overlooking the front garden, the spacious sitting room has a feature fireplace and sliding doors opening into the separate dining room which has French doors opening out to the rear garden. The kitchen/breakfast room is fitted with a range of wall and base units with solid wood work surfaces over, a one and a half bowl sink and a built-in shelving unit. There is planned appliance space and a door to the the utility room which is fitted with additional wall and base units, a one and a half bowl sink unit, plumbing for a washing machine, and door to the rear garden.
On the first floor there are two useful storage cupboards, four bedrooms (three of which are double bedrooms), and a spacious family bathroom with sliding louvered doors housing the hot water tank with slatted storage space, bath with shower above, and tiled surrounds.
3D VIRTUAL TOUR AVAILABLE - PLEASE CALL THE OFFICE FOR ACCESS CODE
EPC Rating D
Outside
At the front of the property the driveway provides off-road parking space, with the garden area having hedge borders affording a good degree of privacy. There is a lean-to storage area located to one side of the home, providing storage space for garden tools and bicycles etc. To the other side a pedestrian gate leads to the attractively landscaped rear garden featuring a lawned section, patio area, raised decked seating area and a shingled area, all surrounded by a great variety of mature plants and flowering shrubs. Further features include a Pergola, a timber shed, and water tap.
The Area
Denvilles is approximately one mile to the east of Havant town centre with its good range of shops, leisure centre with swimming pools, sports hall and gym, and train station with excellent links to London and the south coast. Primary schools are in nearby Havant and Emsworth, a secondary school is in neighbouring Warblington, and a convenience store is in Denvilles. Warblington train station is south of Denvilles and the A27 is nearby with its junction with the A3 to London less than three miles away. The South Downs National Park is just a short drive away and the head of Chichester Harbour is nearby in the quaint village of Langstone.
Council Tax Band: E
Tenure: Freehold
Interested in this property?
Council tax
First listed
3 weeks agoChartwell Drive, Denvilles
Marketed by
Treagust & Co - Emsworth 16 - 18 North Street Emsworth, Hampshire PO10 7DGPlacebuzz mortgage repayment calculator
Monthly repayment
The Est. Mortgage is for a 25 years repayment mortgage based on a 10% deposit and a 5.5% annual interest. It is only intended as a guide. Make sure you obtain accurate figures from your lender before committing to any mortgage. Your home may be repossessed if you do not keep up repayments on a mortgage.
Chartwell Drive, Denvilles - Streetview
DISCLAIMER: Property descriptions and related information displayed on this page are marketing materials provided by Treagust & Co - Emsworth. Placebuzz does not warrant or accept any responsibility for the accuracy or completeness of the property descriptions or related information provided here and they do not constitute property particulars. Please contact Treagust & Co - Emsworth for full details and further information.









