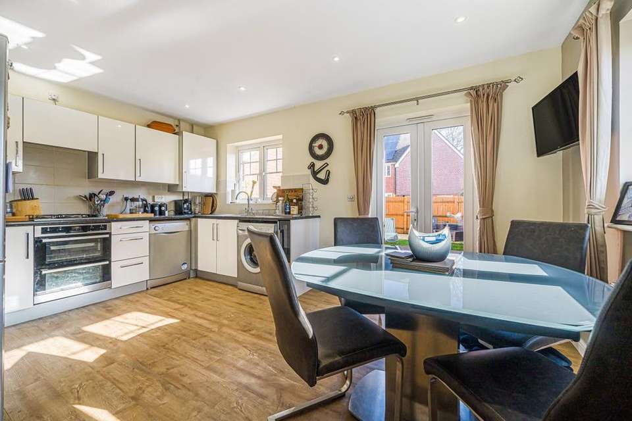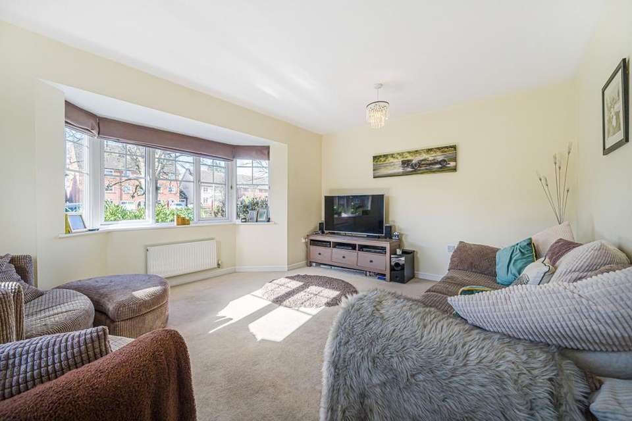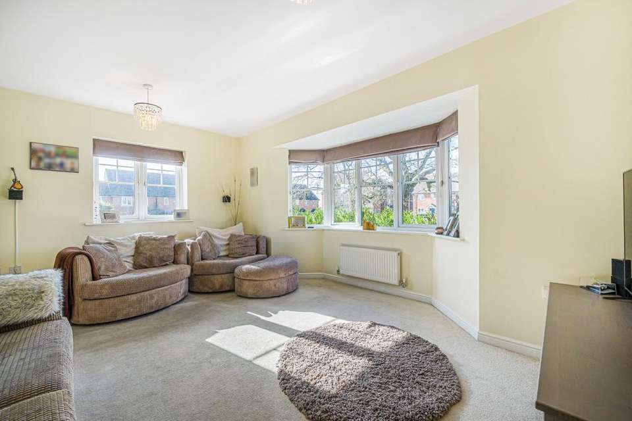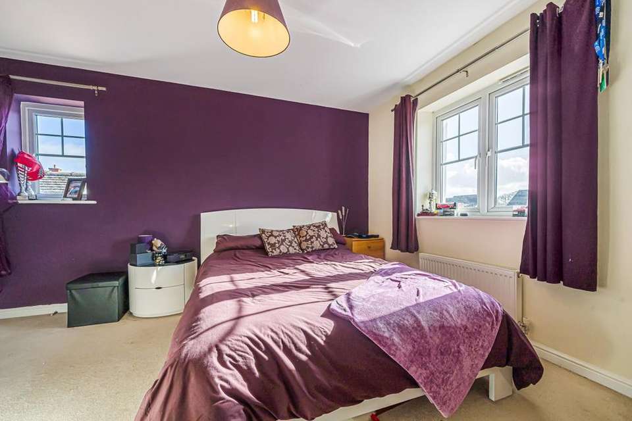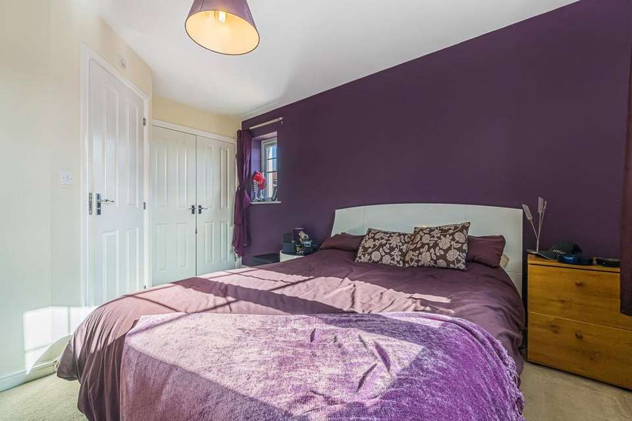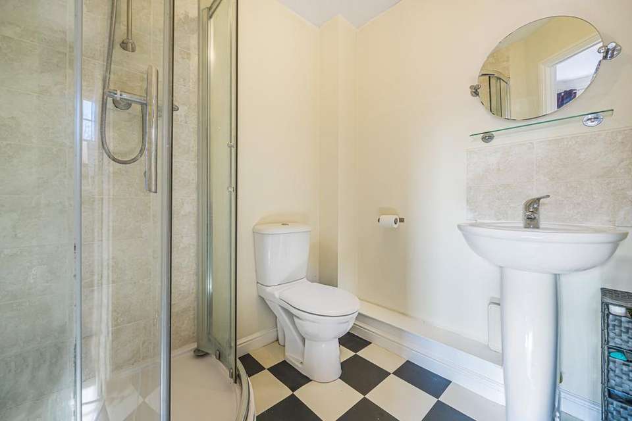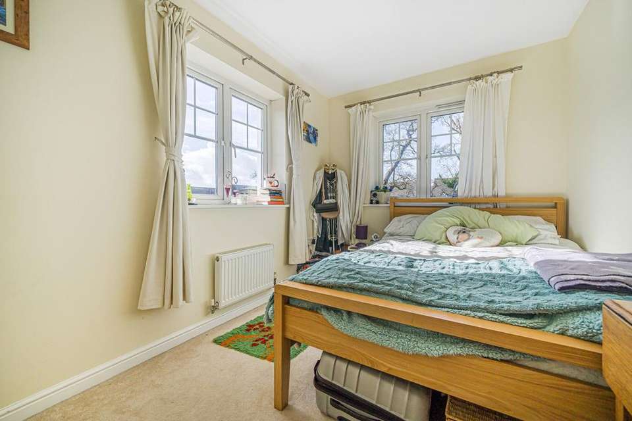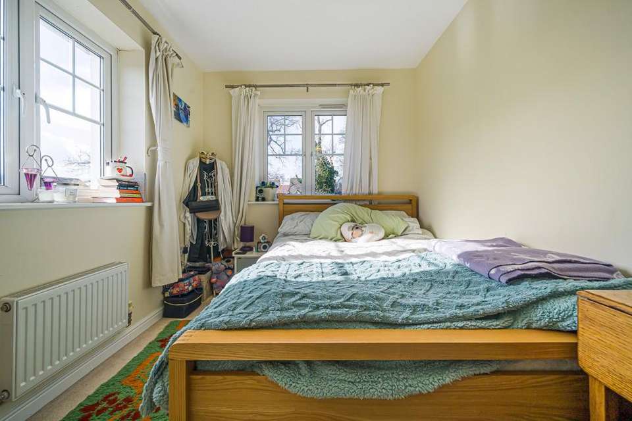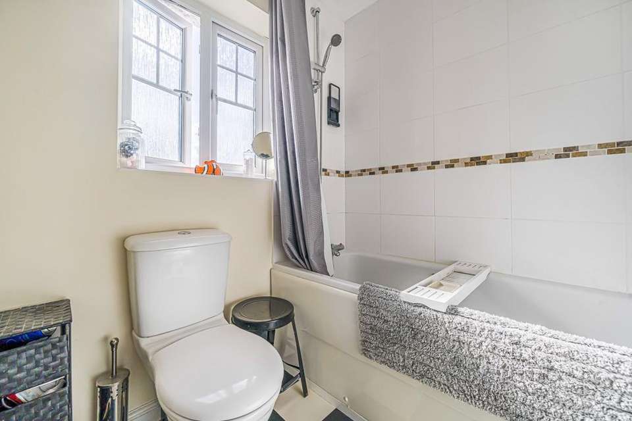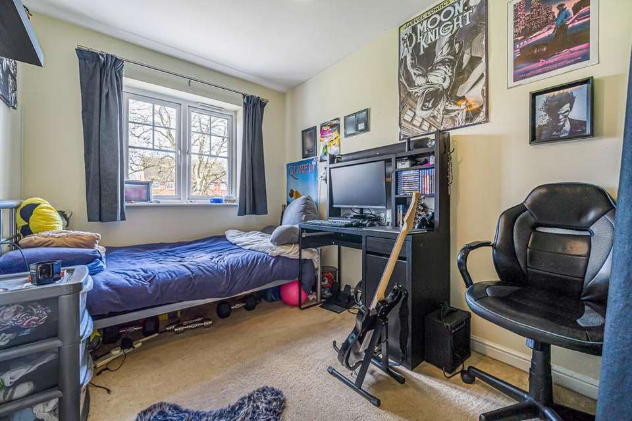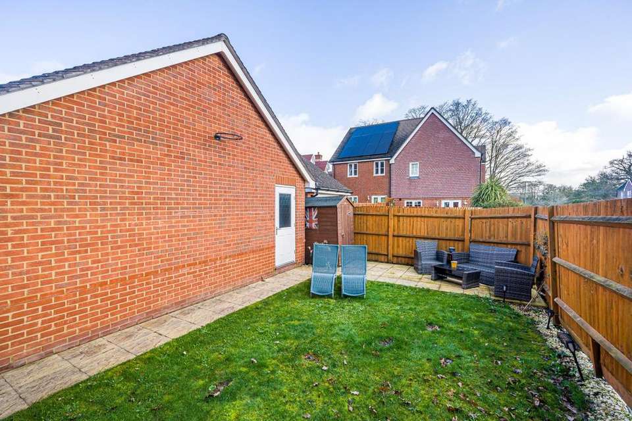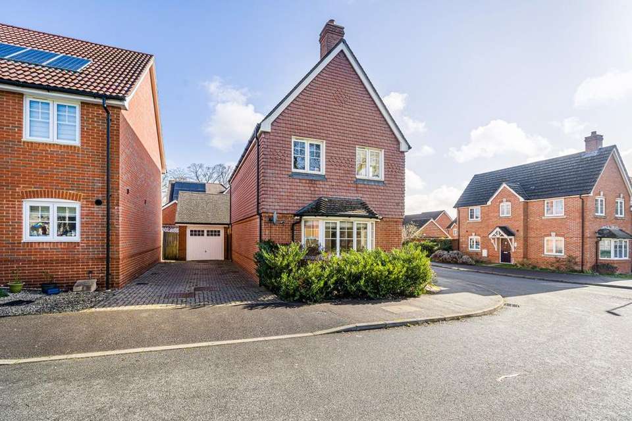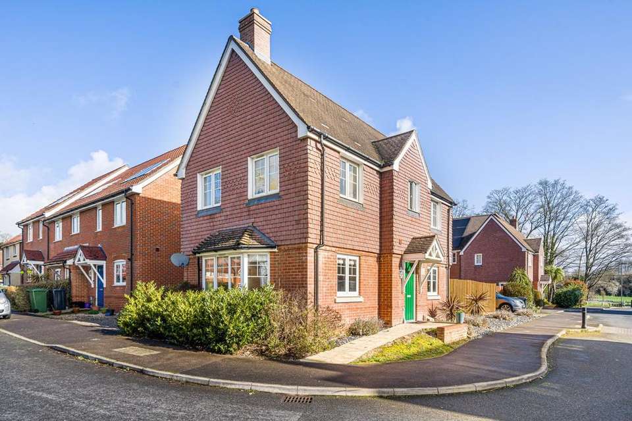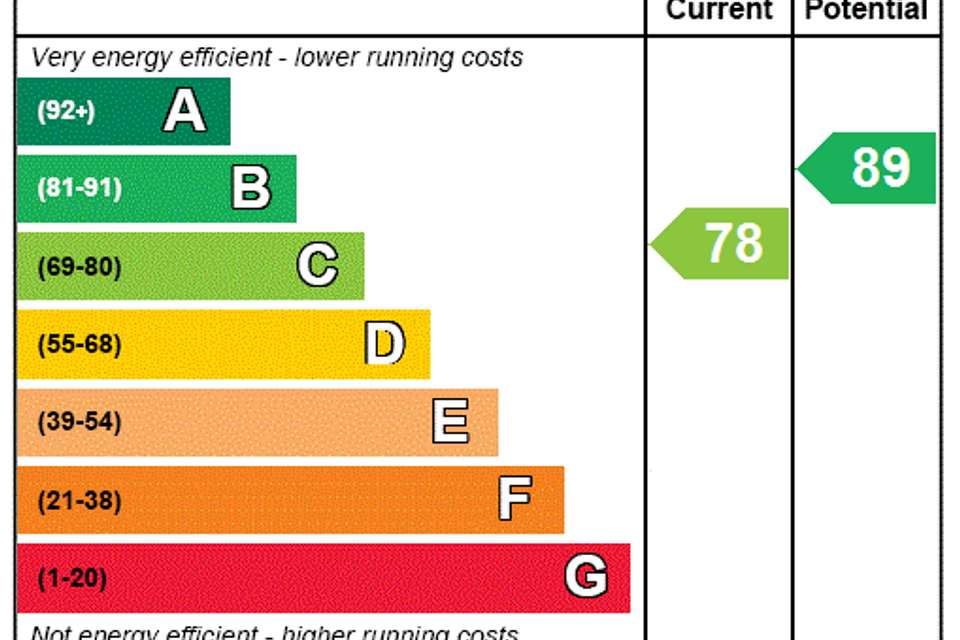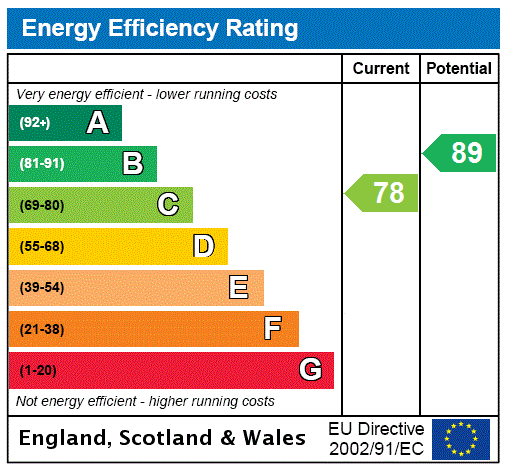3 bedroom detached house for sale
Alton, Hampshiredetached house
bedrooms
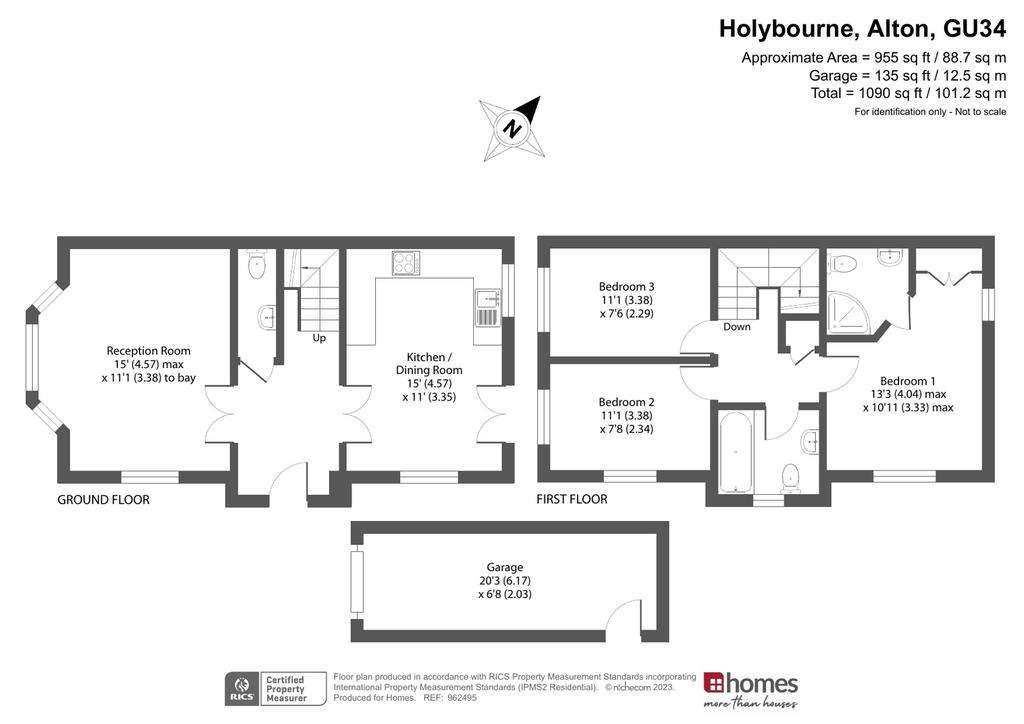
Property photos


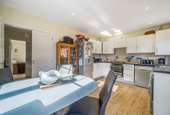

+13
Property description
A beautifully presented detached modern home situated on the edge of Holybourne village and within a short distance of Alton High Street and train station.
Luxury will greet you from the moment you walk through the front door. A separate lounge at the front comes with plenty of space and light from the bay window, overlooking a delightful little green. Off the large hall there is a cloakroom and an open plan kitchen/dining room with doors lead onto the garden. The modern kitchen has been fitted with a comprehensive selection of base and eye level cupboards together with an integrated wine cooler and space for a dishwasher and washing machine. With the kitchen/diner overlooking the garden this home is also ideal for entertaining. Upstairs there are three spacious bedrooms, the master benefits from an en-suite shower room and built-in wardrobe, plus the family bathroom offers bedrooms two and three their own facilities.
Externally a detached single garage and driveway parking for 2 to 3 cars. The rear garden is low maintenance with an area of patio and the rest laid to lawn, has a good degree of privacy and is fully enclosed. The owners have planted a mixture of small shrubs and bushes around the property that keeps it looking aesthetically pleasing all year round.
Situated on the new Barley Fields development, the immediate area includes the expansive and attractive Anstey Park and educational facilities including Eggars School, the Convent school and Andrew’s Endowed Primary School. Holybourne village centre has the benefit of a shop and Post Office and the White Hart Inn.
The old market town of Alton has a good blend of independent and national retailers including Waitrose, M&S simply foods and Sainsbury's. Further education facilities include Amery Hill School as well as Alton College. Great transport links are also on hand including Alton station which is on the Waterloo line and the A31 which bypasses the town.
Contact Homes open 7 days a week to arrange your viewing.
Luxury will greet you from the moment you walk through the front door. A separate lounge at the front comes with plenty of space and light from the bay window, overlooking a delightful little green. Off the large hall there is a cloakroom and an open plan kitchen/dining room with doors lead onto the garden. The modern kitchen has been fitted with a comprehensive selection of base and eye level cupboards together with an integrated wine cooler and space for a dishwasher and washing machine. With the kitchen/diner overlooking the garden this home is also ideal for entertaining. Upstairs there are three spacious bedrooms, the master benefits from an en-suite shower room and built-in wardrobe, plus the family bathroom offers bedrooms two and three their own facilities.
Externally a detached single garage and driveway parking for 2 to 3 cars. The rear garden is low maintenance with an area of patio and the rest laid to lawn, has a good degree of privacy and is fully enclosed. The owners have planted a mixture of small shrubs and bushes around the property that keeps it looking aesthetically pleasing all year round.
Situated on the new Barley Fields development, the immediate area includes the expansive and attractive Anstey Park and educational facilities including Eggars School, the Convent school and Andrew’s Endowed Primary School. Holybourne village centre has the benefit of a shop and Post Office and the White Hart Inn.
The old market town of Alton has a good blend of independent and national retailers including Waitrose, M&S simply foods and Sainsbury's. Further education facilities include Amery Hill School as well as Alton College. Great transport links are also on hand including Alton station which is on the Waterloo line and the A31 which bypasses the town.
Contact Homes open 7 days a week to arrange your viewing.
Interested in this property?
Council tax
First listed
Over a month agoEnergy Performance Certificate
Alton, Hampshire
Marketed by
Homes Estate Agents - Alton 76c High Street Alton GU34 1ENPlacebuzz mortgage repayment calculator
Monthly repayment
The Est. Mortgage is for a 25 years repayment mortgage based on a 10% deposit and a 5.5% annual interest. It is only intended as a guide. Make sure you obtain accurate figures from your lender before committing to any mortgage. Your home may be repossessed if you do not keep up repayments on a mortgage.
Alton, Hampshire - Streetview
DISCLAIMER: Property descriptions and related information displayed on this page are marketing materials provided by Homes Estate Agents - Alton. Placebuzz does not warrant or accept any responsibility for the accuracy or completeness of the property descriptions or related information provided here and they do not constitute property particulars. Please contact Homes Estate Agents - Alton for full details and further information.


