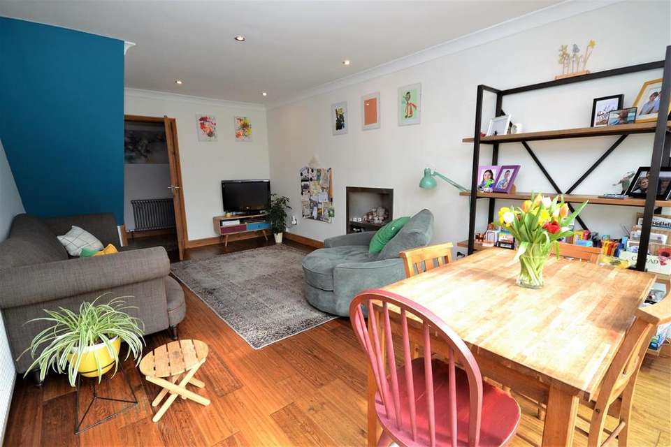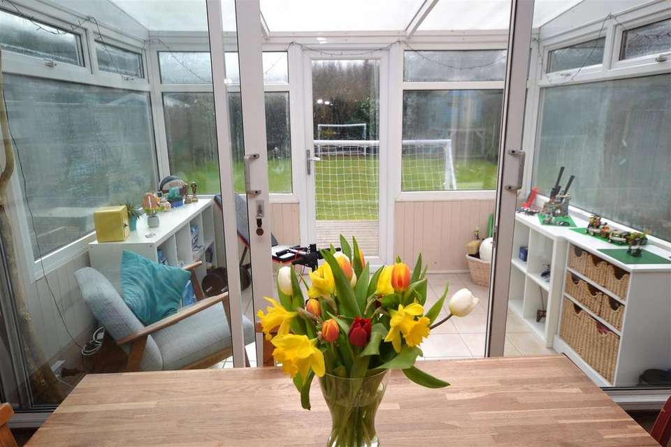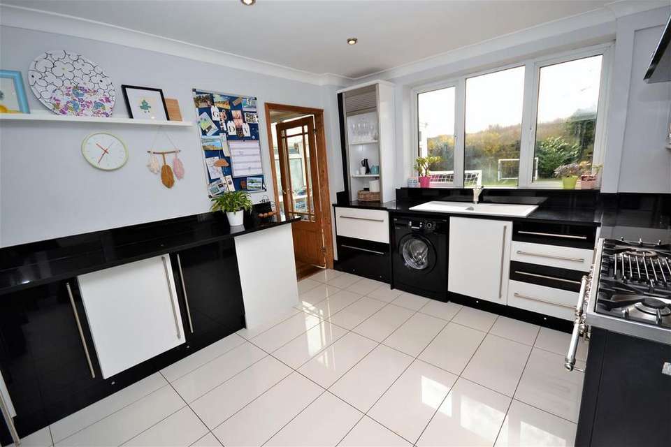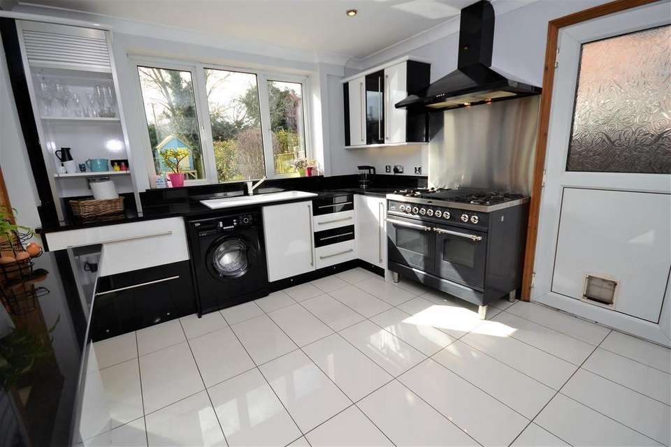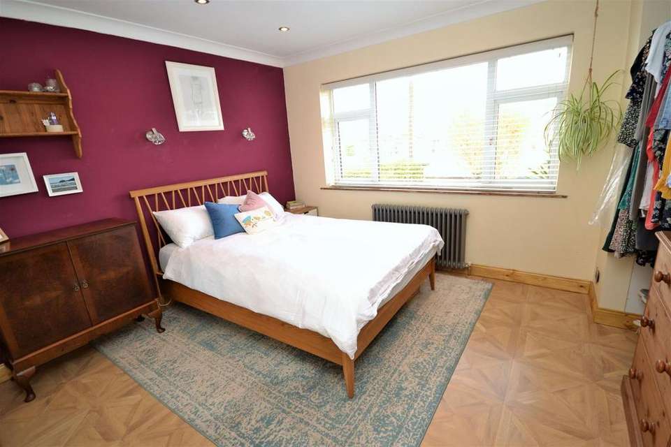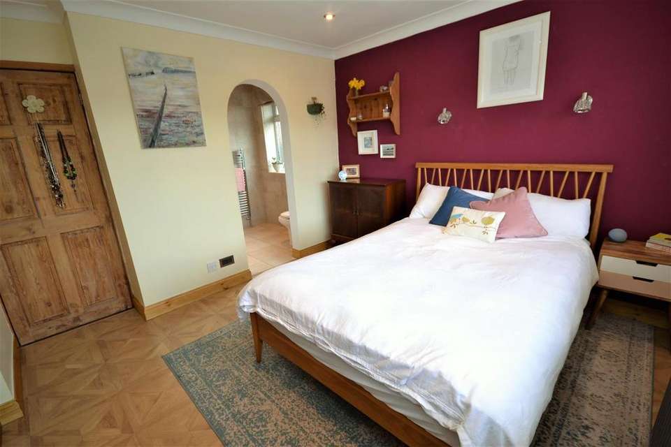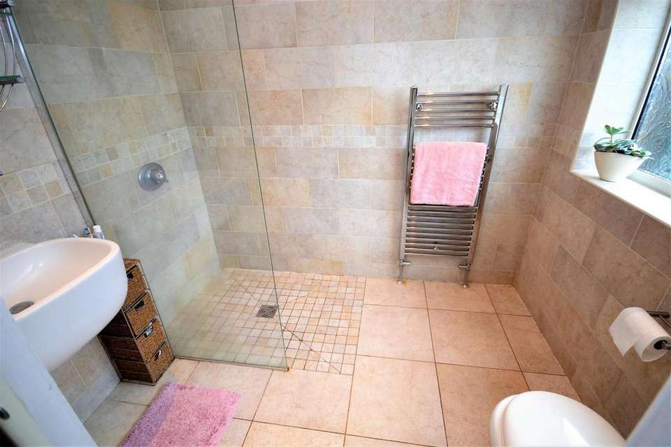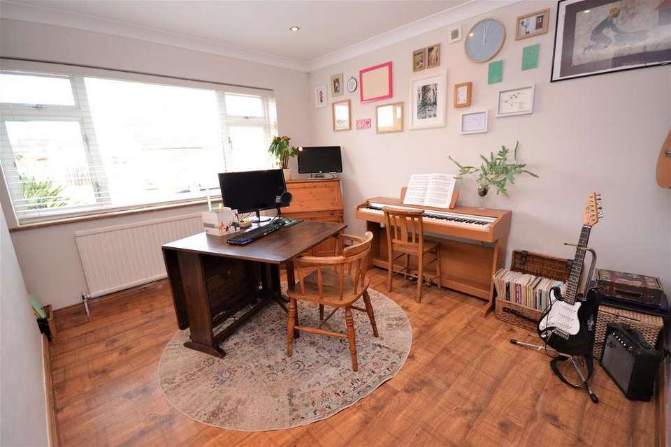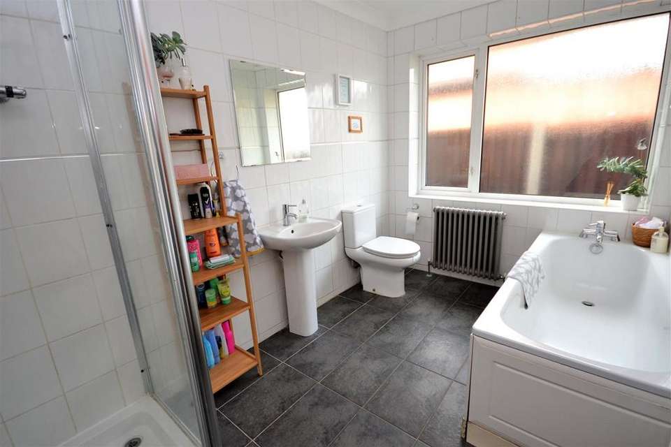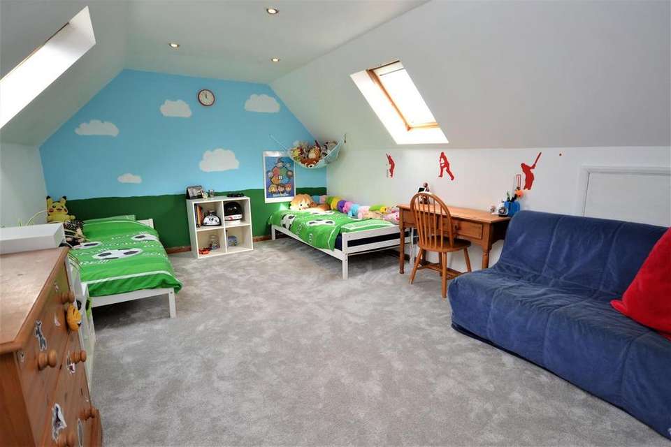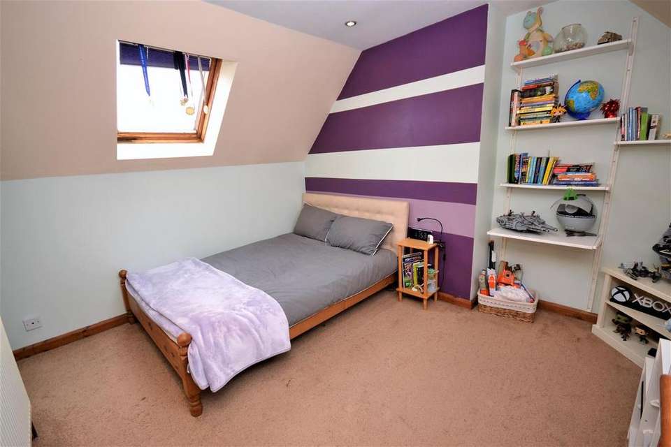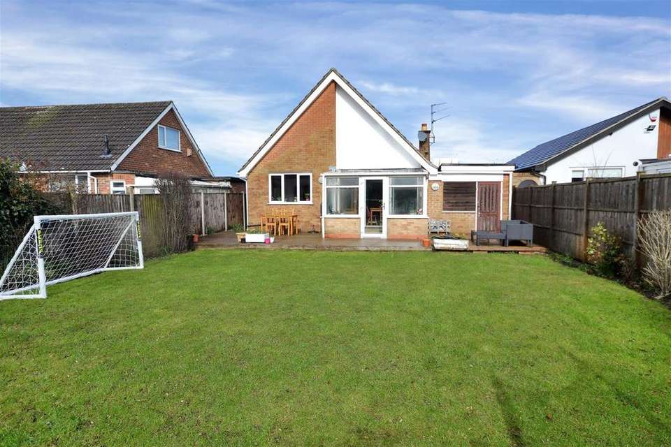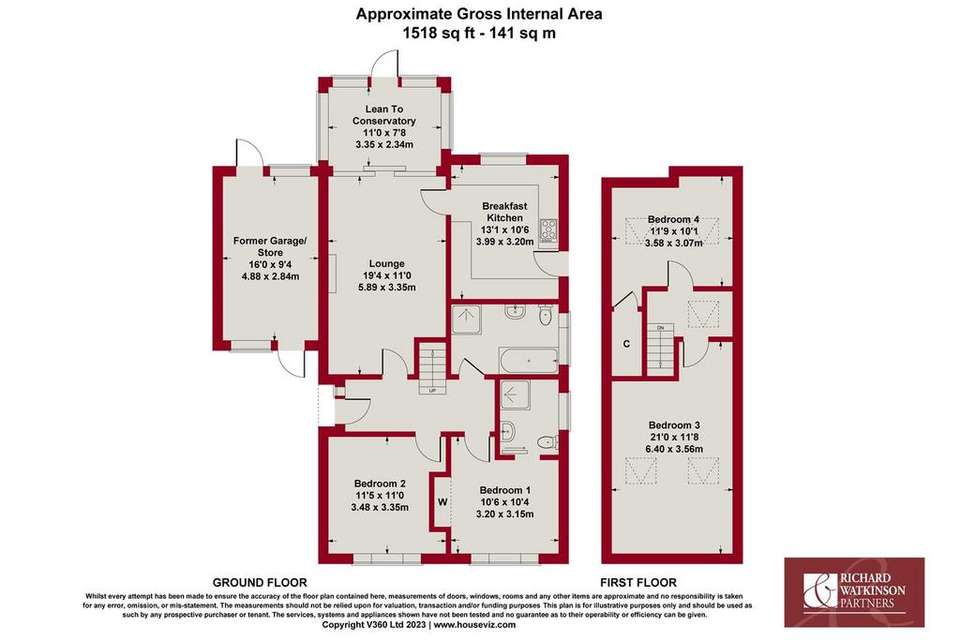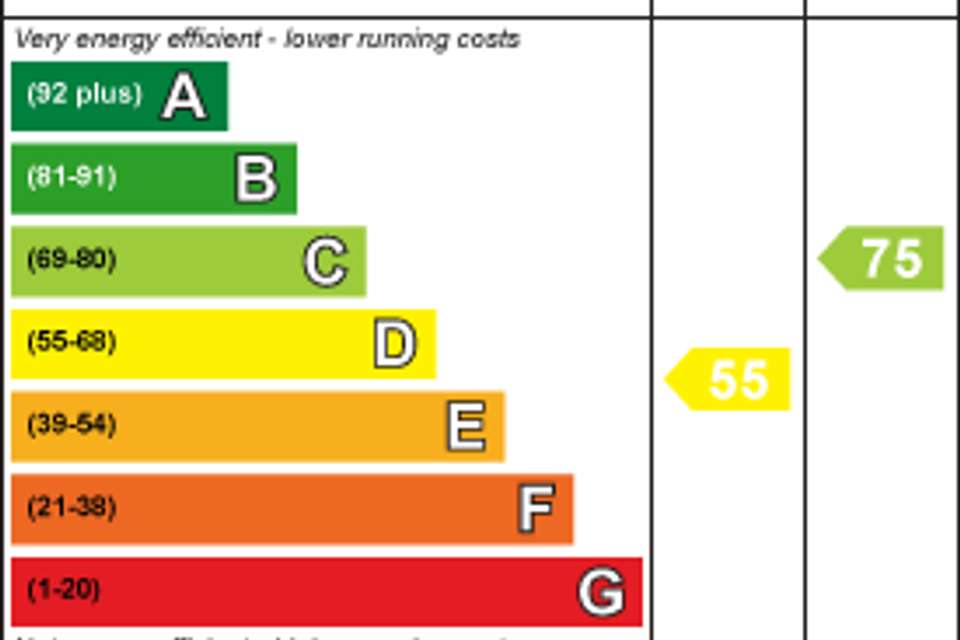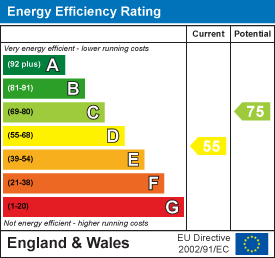4 bedroom detached bungalow for sale
Radcliffe-On-Trent, Nottinghambungalow
bedrooms
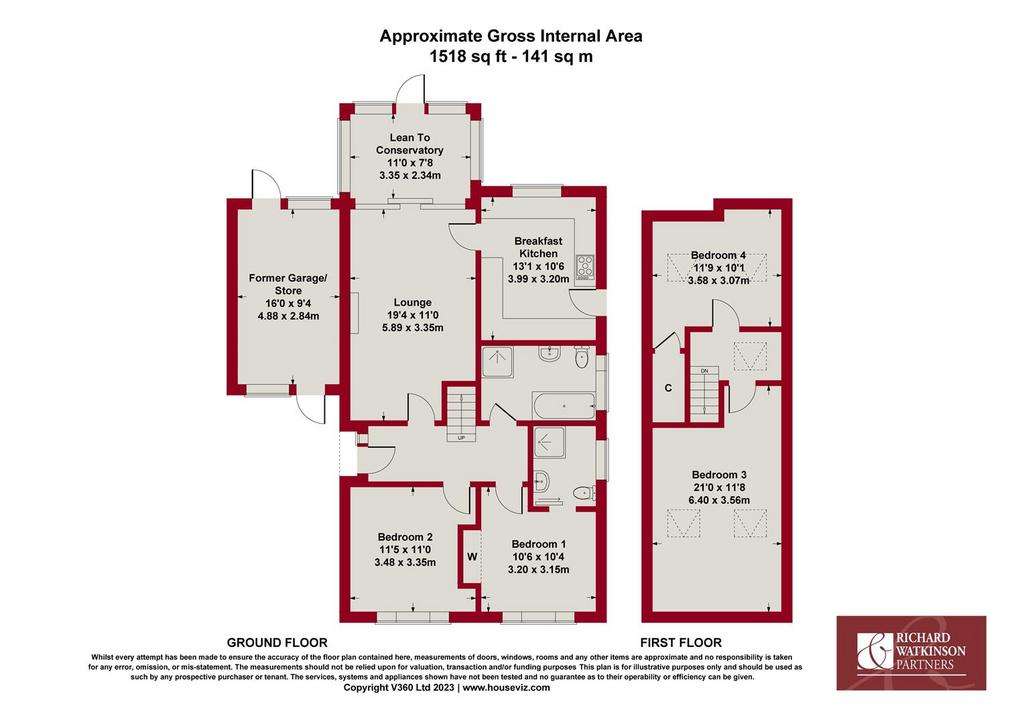
Property photos

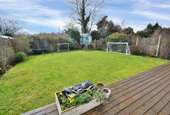
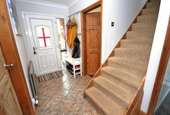
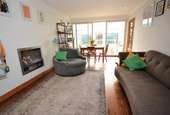
+14
Property description
* DETACHED CHALET STYLE * 4 DOUBLE BEDROOMS * FITTED KITCHEN WITH GRANITE WORKTOPS * MODERN BATHROOM * WET ROOM STYLE EN-SUITE * GRAVEL FRONTAGE & DRIVE * FORMER GARAGE/STORE * SOUTH FACING GARDEN * CENTRAL VILLAGE LOCATION * OPEN ASPECT TO REAR *
This spacious detached chalet style property offers versatile accommodation arranged over two floors including four double bedrooms, main bathroom plus a wet room style en-suite, fully fitted breakfast kitchen with modern contemporary cabinets and granite work surfaces, a large living room, lean-to conservatory built to the rear opening out on to the south facing timber deck terrace and lawned rear garden.
The property is situated within the centre of the village within easy walking distance of the local shops, schools and amenities. Whitworth Drive is a popular residential street with the house being set back from the road, having a paved and gravel frontage, driveway and the former single garage converted into a workshop/storeroom.
An internal viewing can be booked by appointment through the selling agents. Considered essential to appreciate the versatile and good size accommodation on offer which will appeal to families and those seeking a majority of ground floor accommodation with two further double bedrooms on the fist floor.
Accommodation - A recessed porch with quarry tiled step and a UPVC main door opening into the entrance hall.
Entrance Hall - A central entrance hallway linking the ground floor bedroom, bathroom and living accommodation, having a tiled floor, ceiling down lights, a staircase rising to the first floor.
Lounge - 5.89m x 3.35m (19'4" x 11'0") - A large reception room having real wood flooring, contemporary and feature gas fireplace inset to the wall/chimney with a stainless steel surround, TV and Cable connections, ceiling down lights, glazed internal door to the breakfast kitchen and sliding patio doors to a lean-to conservatory.
Lean-To Conservatory - 3.35m x 2.34m (11'0" x 7'8") - Built to the rear of the property with a brick base and UPVC double glazed windows and door opening out on to the timber decking and rear garden, power, lights and tiled floor.
Breakfast Kitchen - 3.99m x 3.20m (13'1" x 10'6") - The kitchen is fitted with a range of modern and contemporary cabinets and drawers with black and white gloss finish, solid granite work surfaces extending into a breakfast bar with matching upstands, inset sink unit with mixer tap, stainless steel splash back, canopy extractor hood, space for range cooker. Polished ceramic tiled floor, ceiling spotlights, further feature lighting with LEDs, kick boards and down lights to the work surfaces, window overlooking the rear garden and external door to side.
Ground Floor Bedroom One - 3.20m x 3.15m (10'6" x 10'4") - A double master bedroom with window to front, recess fitted out with rails for hanging, ceiling down lights, power and tv cables for wall mounted television, additional bedside reading lights and archway through to the en-suite.
En-Suite - 2.24m x 1.75m (7'4" x 5'9") - A wet room style shower room providing an en-suite to the main bedroom, attractively tiled to both the walls and floor, fitted out with a contemporary two piece white suite including a WC, with soft closing seat, and wall hung wash basin with a mixer tap inset to the wall. A walk-in shower with mosaic tiling, fixed glazed shower screen and a mains fitted chrome shower head with mixer thermostatic valve. There is a heated towel rail, ceiling down lights, obscure window to side, wall mounted mirror with light and glazed shelving.
Ground Floor Bedroom Two - 3.48m x 3.35m (max) (11'5" x 11'0" (max)) - A second double bedroom that could also be used as a formal dining room or office if required. Located on the ground floor having a window to front, ceiling down lights and rustic oak laminate floor.
Main Bathroom - 3.20m x 2.08m (10'6" x 6'10") - A large family bathroom located on the ground floor, fully tiled to the walls and floor, fitted out with a four piece contemporary white suite with chrome fittings including a WC, wash hand basin, panelled bath with mixer tap and a seperate shower with a glazed enclosure and a mains fed chrome thermostatic shower fitment. Ceiling spotlights, chrome heated towel rail and an obscure window to side.
First Floor Landing - Staircase from the entrance hall leads up to the first floor landing with Velux skylight and access to two further bedrooms on the first floor.
Bedroom Three - 6.40m max x 3.56m (21'0" max x 11'8") - A substantial third bedroom having Velux skylights, access to storage space within the eaves and ceiling down lights.
Bedroom Four - 3.58m x 3.07m max (11'9" x 10'1" max) - A fourth double bedroom also having Velux skylights, access to storage space within the eaves, TV point and a deep walk-in storage cupboard with clothes rail.
Outside - The property is situated upon the desirable Whitworth Drive, located within a central part of the village within easy walking distance of the local shops schools and amenities. The house is set back from the road with a paved and gravelled frontage containing mature shrubs, hedgrows and a low level brick wall mark the boundary, a driveway provides ample car standing space leading down the side of the property with a recess porch and front door into the house with coach lights. The drive continues up to the former garage.
Former Garage - 4.88m x 2.84m max (16'0" x 9'4" max) - Originally a single garage constructed in brick with a flat roof. The up and over door has been replaced by a window and uPVC single door. The garage still provides a useful storage/workshop space with power points, lighting, window and secondary door at the rear.
Rear Garden - The property affords a good sized garden to the rear with an extensive raised timber deck terrace outside the kitchen and conservatory. The remainder of the garden is predominantly laid to lawn edged with flower beds and gravel borders, mature plants trees and shrubs, panel fencing to the boundaries, a small timber shed and a sunny south facing aspect backing on to the neighbouring A52 with open fields beyond.
Radcliffe On Trent - Radcliffe on Trent has a wealth of amenities including a good range of shops, doctors, dentists, schooling for all ages, restaurants and public houses, golf and bowls clubs, regular bus and train services (Nottingham to Grantham line). The village is conveniently located for commuting to the cities of Nottingham (6m) Newark (14m) Grantham (18m) Derby (23m) Leicester (24m) via the A52, A46, with the M1, A1 and East Midlands airport close by.
Council Tax - The property is currently registered as council tax band C.
This spacious detached chalet style property offers versatile accommodation arranged over two floors including four double bedrooms, main bathroom plus a wet room style en-suite, fully fitted breakfast kitchen with modern contemporary cabinets and granite work surfaces, a large living room, lean-to conservatory built to the rear opening out on to the south facing timber deck terrace and lawned rear garden.
The property is situated within the centre of the village within easy walking distance of the local shops, schools and amenities. Whitworth Drive is a popular residential street with the house being set back from the road, having a paved and gravel frontage, driveway and the former single garage converted into a workshop/storeroom.
An internal viewing can be booked by appointment through the selling agents. Considered essential to appreciate the versatile and good size accommodation on offer which will appeal to families and those seeking a majority of ground floor accommodation with two further double bedrooms on the fist floor.
Accommodation - A recessed porch with quarry tiled step and a UPVC main door opening into the entrance hall.
Entrance Hall - A central entrance hallway linking the ground floor bedroom, bathroom and living accommodation, having a tiled floor, ceiling down lights, a staircase rising to the first floor.
Lounge - 5.89m x 3.35m (19'4" x 11'0") - A large reception room having real wood flooring, contemporary and feature gas fireplace inset to the wall/chimney with a stainless steel surround, TV and Cable connections, ceiling down lights, glazed internal door to the breakfast kitchen and sliding patio doors to a lean-to conservatory.
Lean-To Conservatory - 3.35m x 2.34m (11'0" x 7'8") - Built to the rear of the property with a brick base and UPVC double glazed windows and door opening out on to the timber decking and rear garden, power, lights and tiled floor.
Breakfast Kitchen - 3.99m x 3.20m (13'1" x 10'6") - The kitchen is fitted with a range of modern and contemporary cabinets and drawers with black and white gloss finish, solid granite work surfaces extending into a breakfast bar with matching upstands, inset sink unit with mixer tap, stainless steel splash back, canopy extractor hood, space for range cooker. Polished ceramic tiled floor, ceiling spotlights, further feature lighting with LEDs, kick boards and down lights to the work surfaces, window overlooking the rear garden and external door to side.
Ground Floor Bedroom One - 3.20m x 3.15m (10'6" x 10'4") - A double master bedroom with window to front, recess fitted out with rails for hanging, ceiling down lights, power and tv cables for wall mounted television, additional bedside reading lights and archway through to the en-suite.
En-Suite - 2.24m x 1.75m (7'4" x 5'9") - A wet room style shower room providing an en-suite to the main bedroom, attractively tiled to both the walls and floor, fitted out with a contemporary two piece white suite including a WC, with soft closing seat, and wall hung wash basin with a mixer tap inset to the wall. A walk-in shower with mosaic tiling, fixed glazed shower screen and a mains fitted chrome shower head with mixer thermostatic valve. There is a heated towel rail, ceiling down lights, obscure window to side, wall mounted mirror with light and glazed shelving.
Ground Floor Bedroom Two - 3.48m x 3.35m (max) (11'5" x 11'0" (max)) - A second double bedroom that could also be used as a formal dining room or office if required. Located on the ground floor having a window to front, ceiling down lights and rustic oak laminate floor.
Main Bathroom - 3.20m x 2.08m (10'6" x 6'10") - A large family bathroom located on the ground floor, fully tiled to the walls and floor, fitted out with a four piece contemporary white suite with chrome fittings including a WC, wash hand basin, panelled bath with mixer tap and a seperate shower with a glazed enclosure and a mains fed chrome thermostatic shower fitment. Ceiling spotlights, chrome heated towel rail and an obscure window to side.
First Floor Landing - Staircase from the entrance hall leads up to the first floor landing with Velux skylight and access to two further bedrooms on the first floor.
Bedroom Three - 6.40m max x 3.56m (21'0" max x 11'8") - A substantial third bedroom having Velux skylights, access to storage space within the eaves and ceiling down lights.
Bedroom Four - 3.58m x 3.07m max (11'9" x 10'1" max) - A fourth double bedroom also having Velux skylights, access to storage space within the eaves, TV point and a deep walk-in storage cupboard with clothes rail.
Outside - The property is situated upon the desirable Whitworth Drive, located within a central part of the village within easy walking distance of the local shops schools and amenities. The house is set back from the road with a paved and gravelled frontage containing mature shrubs, hedgrows and a low level brick wall mark the boundary, a driveway provides ample car standing space leading down the side of the property with a recess porch and front door into the house with coach lights. The drive continues up to the former garage.
Former Garage - 4.88m x 2.84m max (16'0" x 9'4" max) - Originally a single garage constructed in brick with a flat roof. The up and over door has been replaced by a window and uPVC single door. The garage still provides a useful storage/workshop space with power points, lighting, window and secondary door at the rear.
Rear Garden - The property affords a good sized garden to the rear with an extensive raised timber deck terrace outside the kitchen and conservatory. The remainder of the garden is predominantly laid to lawn edged with flower beds and gravel borders, mature plants trees and shrubs, panel fencing to the boundaries, a small timber shed and a sunny south facing aspect backing on to the neighbouring A52 with open fields beyond.
Radcliffe On Trent - Radcliffe on Trent has a wealth of amenities including a good range of shops, doctors, dentists, schooling for all ages, restaurants and public houses, golf and bowls clubs, regular bus and train services (Nottingham to Grantham line). The village is conveniently located for commuting to the cities of Nottingham (6m) Newark (14m) Grantham (18m) Derby (23m) Leicester (24m) via the A52, A46, with the M1, A1 and East Midlands airport close by.
Council Tax - The property is currently registered as council tax band C.
Interested in this property?
Council tax
First listed
Over a month agoEnergy Performance Certificate
Radcliffe-On-Trent, Nottingham
Marketed by
Richard Watkinson & Partners - Radcliffe-On-Trent 34 Main Road Radcliffe-On-Trent NG12 2FHPlacebuzz mortgage repayment calculator
Monthly repayment
The Est. Mortgage is for a 25 years repayment mortgage based on a 10% deposit and a 5.5% annual interest. It is only intended as a guide. Make sure you obtain accurate figures from your lender before committing to any mortgage. Your home may be repossessed if you do not keep up repayments on a mortgage.
Radcliffe-On-Trent, Nottingham - Streetview
DISCLAIMER: Property descriptions and related information displayed on this page are marketing materials provided by Richard Watkinson & Partners - Radcliffe-On-Trent. Placebuzz does not warrant or accept any responsibility for the accuracy or completeness of the property descriptions or related information provided here and they do not constitute property particulars. Please contact Richard Watkinson & Partners - Radcliffe-On-Trent for full details and further information.





