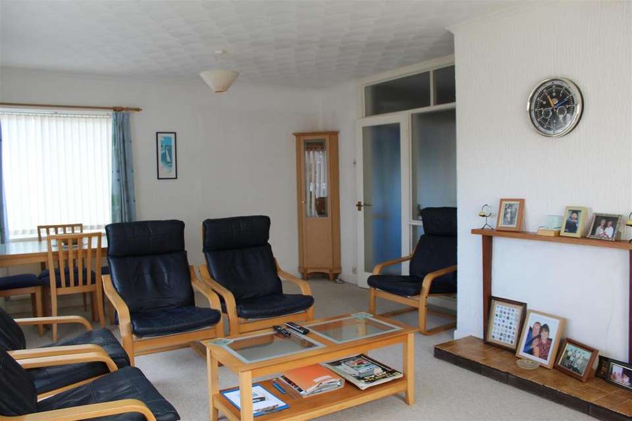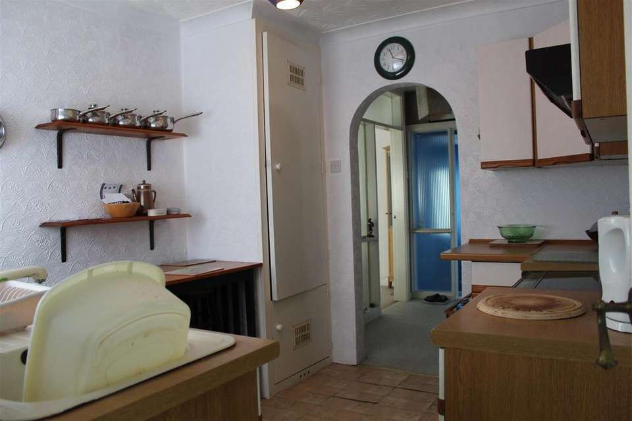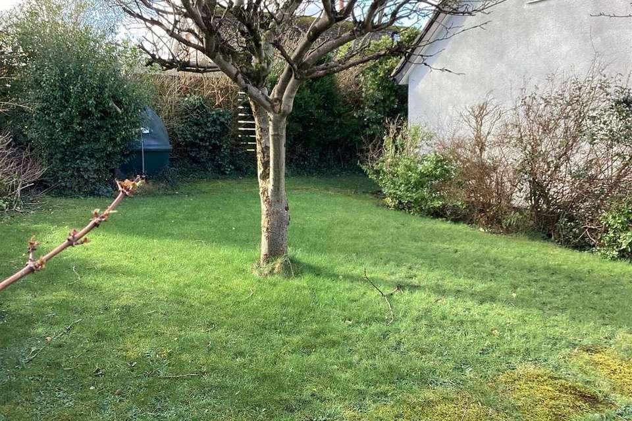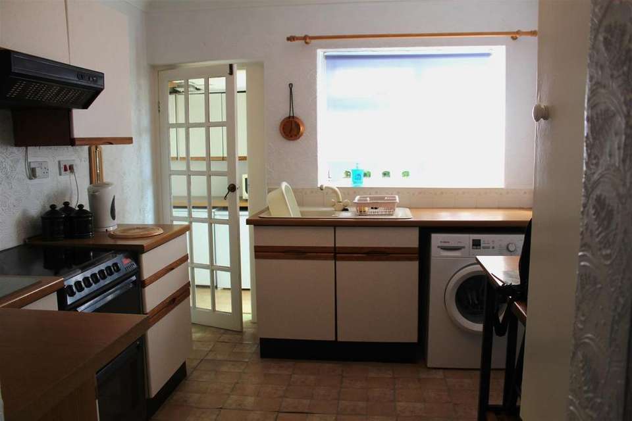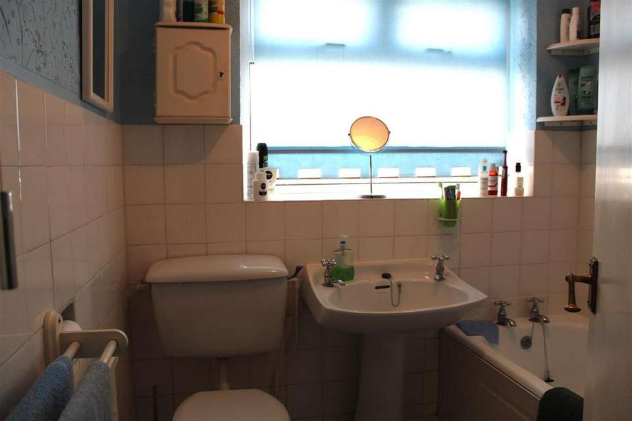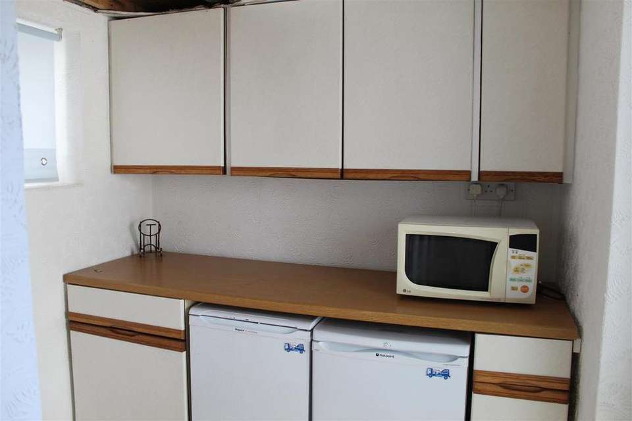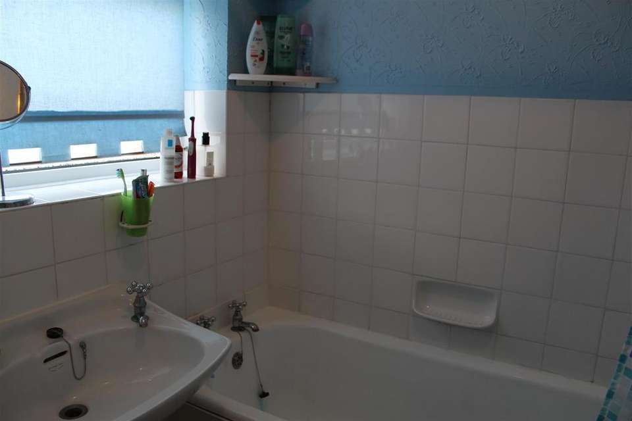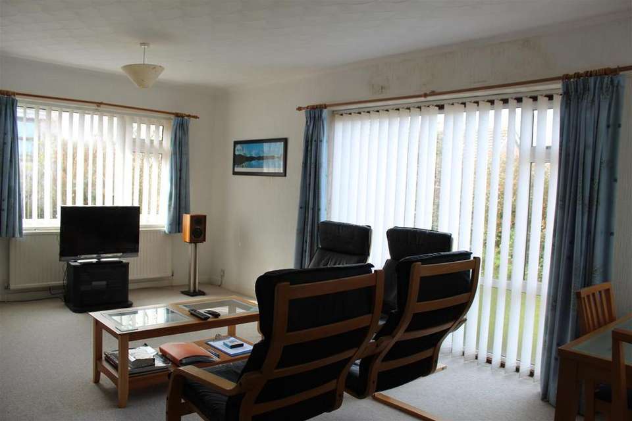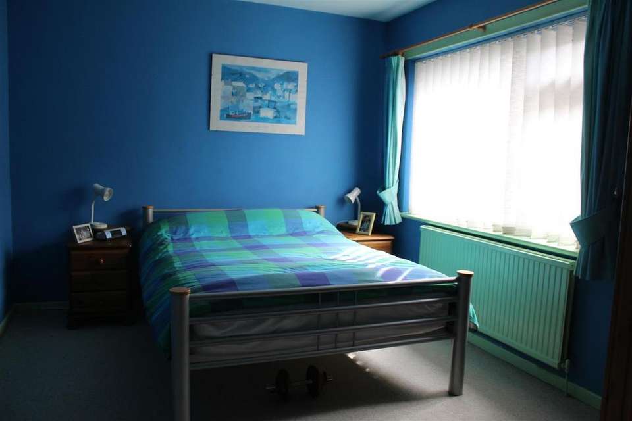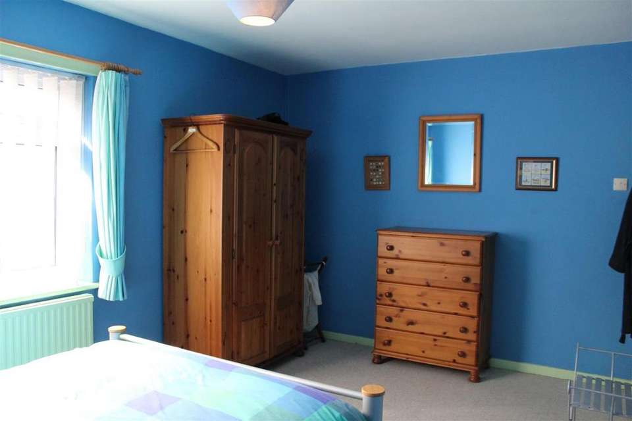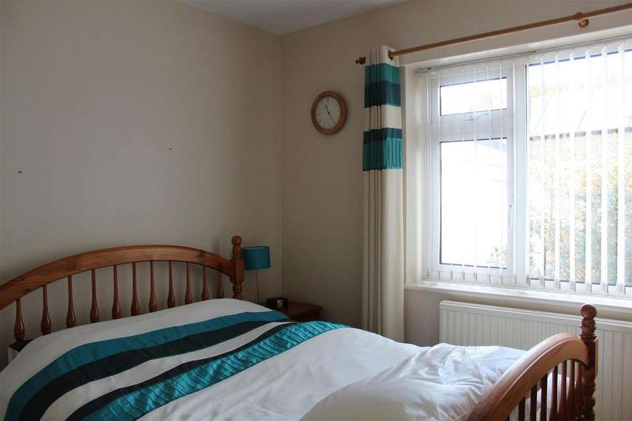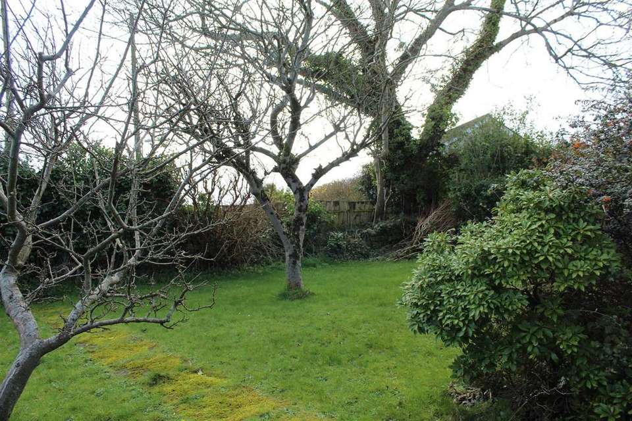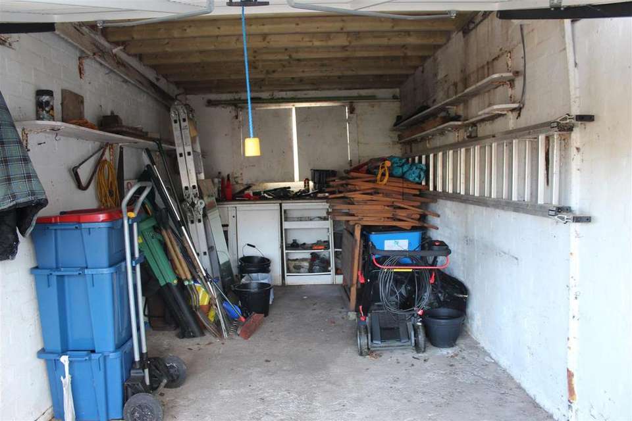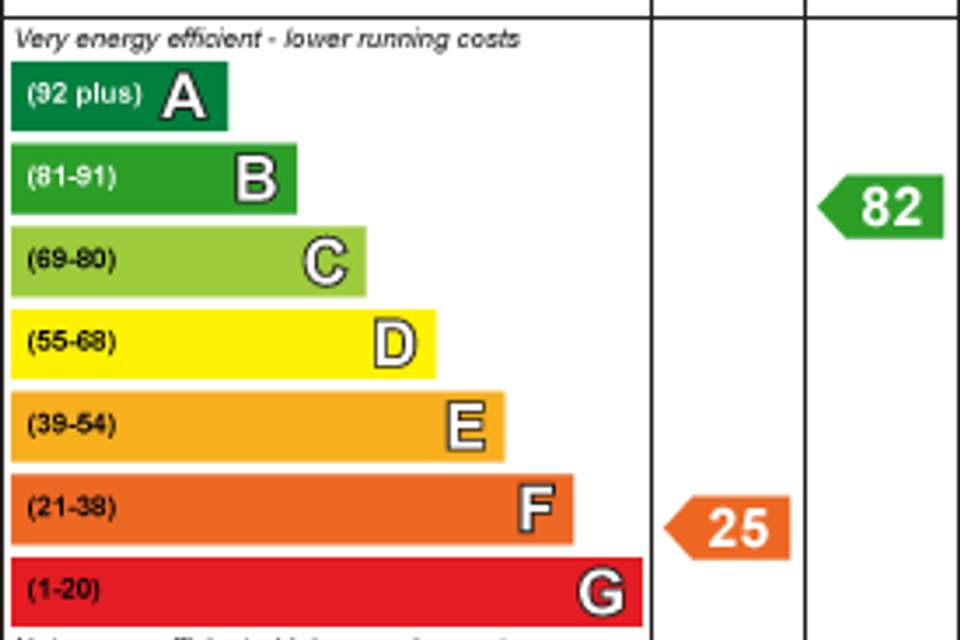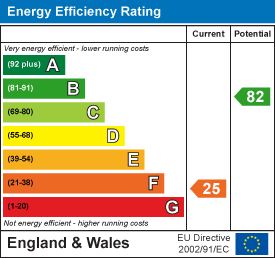2 bedroom detached bungalow for sale
Benllech, Tyn-Y-Gonglbungalow
bedrooms
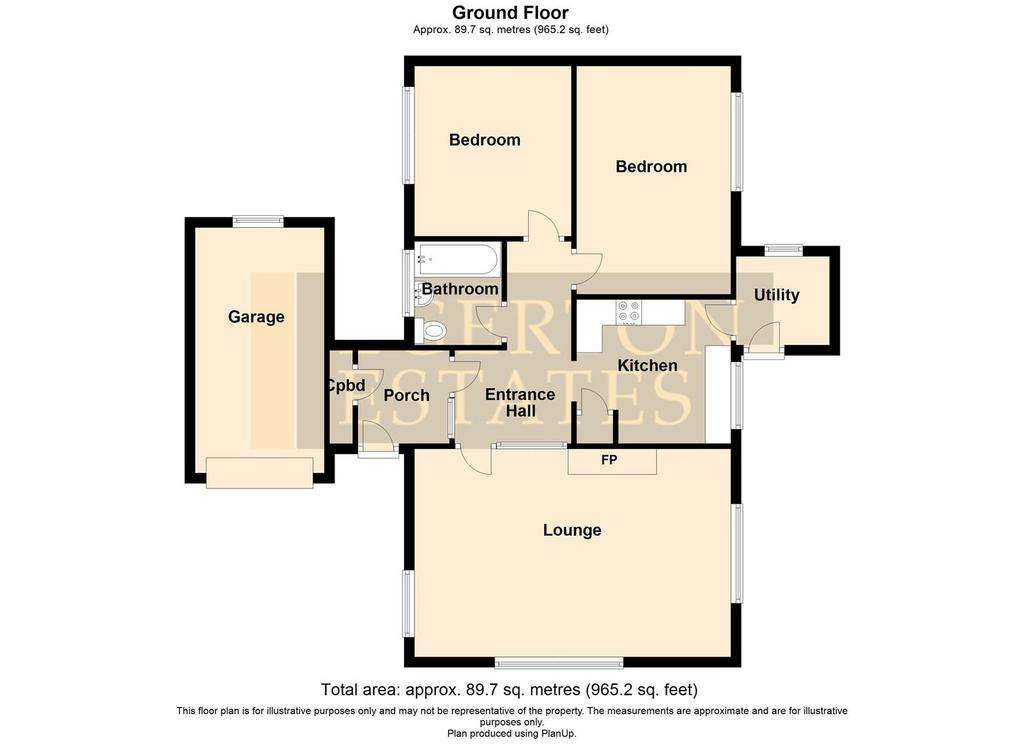
Property photos

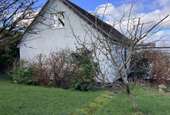
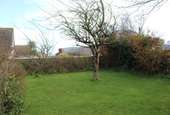
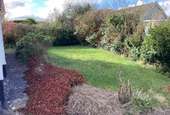
+14
Property description
NO ONWARD CHAIN A spacious detached bungalow situated on a popular residential estate in the seaside village of Benllech, with its comprehensive range of shops, cafes and amenities, including a health centre and chemist. Seintwar, although currently having two very spacious bedrooms, has a large roof space offering the potential to add two further bedrooms and perhaps a bathroom, all this would be subject to the usual consents. Presently comprising a porch, hallway, lounge, kitchen, utility room , two bedrooms and a bathroom, with a garage and lawned front and rear gardens.
Entrance Porch - Double glazed external door to:
Hallway - Tiled floor with cloak cupboard, step into the Hallway.
Inner Hallway - Internal door with glass side panel, access to all principle rooms. Telephone connection.
Glazed door and side panel into the lounge.
Kitchen - 2.81 x 3.01 (9'2" x 9'10") - Archway into the kitchen. A range of base and wall units in cream with wood effect counter tops. Space for a cooker and washing machine. Single drainer sink with monobloc tap under a side window. Airing cupboard housing the oil boiler.
Door to:
Utility Room - 1.83m x 1.83m (6'0" x 6'0") - The same cream wall and base units with wood effect counter tops. Space below for fridge and freezer, window, double glazed door to outside. Wood effect linoleum.
Lounge - 4.06 x 6.17 (13'3" x 20'2") - A large spacious room with excellent natural daylight through three windows. Unused and boarded fireplace on a tiled hearth. Two radiators.
Bedroom One - 4.45 x 3.01 (14'7" x 9'10") - The larger of the two with side window with radiator under.
Bedroom Two - 3.32 x 3.06 (10'10" x 10'0") - Side window with radiator under.
Bathroom - 2.02 x 1.70 (6'7" x 5'6") - White suite comprising W.C, sink and panelled bath with thermostatic 'Triton' shower over with a shower curtain. Half tiled walls.
Garage - Accessed via the porch, with up and over door, electricity and light.
Outside - Front drive leading off the estate road to the garage. Lawned front garden with hedge and shrub borders. Access form both sides to the rear garden, mainly laid to lawn with tree and hedge borders. Oil tank.
Tenure - Understood to be Freehold, and which will be confirmed by the vendor's conveyancer.
Services - Mains Water, Drainage and Electricity.
Oil Central Heating.
Epc - Band F
Council Tax - Band D
Agents Notes - This property is offered for sale with no onward chain.
The majority of the fixtures, fittings and furnishings are available in the negotiations if desired.
Entrance Porch - Double glazed external door to:
Hallway - Tiled floor with cloak cupboard, step into the Hallway.
Inner Hallway - Internal door with glass side panel, access to all principle rooms. Telephone connection.
Glazed door and side panel into the lounge.
Kitchen - 2.81 x 3.01 (9'2" x 9'10") - Archway into the kitchen. A range of base and wall units in cream with wood effect counter tops. Space for a cooker and washing machine. Single drainer sink with monobloc tap under a side window. Airing cupboard housing the oil boiler.
Door to:
Utility Room - 1.83m x 1.83m (6'0" x 6'0") - The same cream wall and base units with wood effect counter tops. Space below for fridge and freezer, window, double glazed door to outside. Wood effect linoleum.
Lounge - 4.06 x 6.17 (13'3" x 20'2") - A large spacious room with excellent natural daylight through three windows. Unused and boarded fireplace on a tiled hearth. Two radiators.
Bedroom One - 4.45 x 3.01 (14'7" x 9'10") - The larger of the two with side window with radiator under.
Bedroom Two - 3.32 x 3.06 (10'10" x 10'0") - Side window with radiator under.
Bathroom - 2.02 x 1.70 (6'7" x 5'6") - White suite comprising W.C, sink and panelled bath with thermostatic 'Triton' shower over with a shower curtain. Half tiled walls.
Garage - Accessed via the porch, with up and over door, electricity and light.
Outside - Front drive leading off the estate road to the garage. Lawned front garden with hedge and shrub borders. Access form both sides to the rear garden, mainly laid to lawn with tree and hedge borders. Oil tank.
Tenure - Understood to be Freehold, and which will be confirmed by the vendor's conveyancer.
Services - Mains Water, Drainage and Electricity.
Oil Central Heating.
Epc - Band F
Council Tax - Band D
Agents Notes - This property is offered for sale with no onward chain.
The majority of the fixtures, fittings and furnishings are available in the negotiations if desired.
Interested in this property?
Council tax
First listed
Over a month agoEnergy Performance Certificate
Benllech, Tyn-Y-Gongl
Marketed by
Egerton Estates - Benllech The Property Centre, Padworth House Benllech LL74 8TFPlacebuzz mortgage repayment calculator
Monthly repayment
The Est. Mortgage is for a 25 years repayment mortgage based on a 10% deposit and a 5.5% annual interest. It is only intended as a guide. Make sure you obtain accurate figures from your lender before committing to any mortgage. Your home may be repossessed if you do not keep up repayments on a mortgage.
Benllech, Tyn-Y-Gongl - Streetview
DISCLAIMER: Property descriptions and related information displayed on this page are marketing materials provided by Egerton Estates - Benllech. Placebuzz does not warrant or accept any responsibility for the accuracy or completeness of the property descriptions or related information provided here and they do not constitute property particulars. Please contact Egerton Estates - Benllech for full details and further information.





