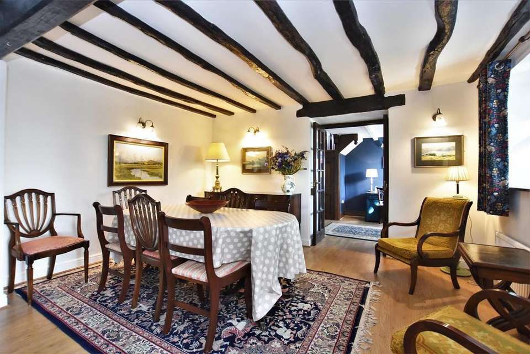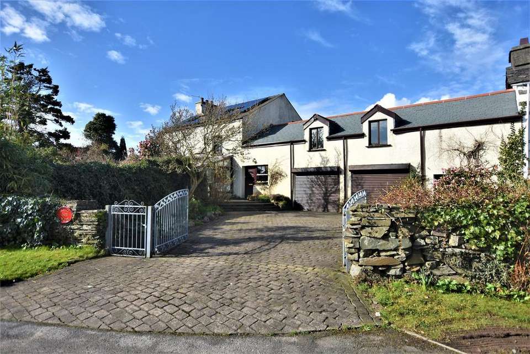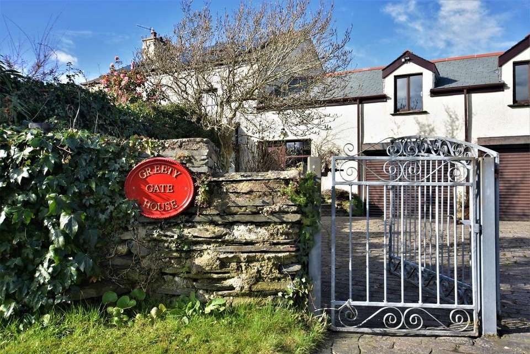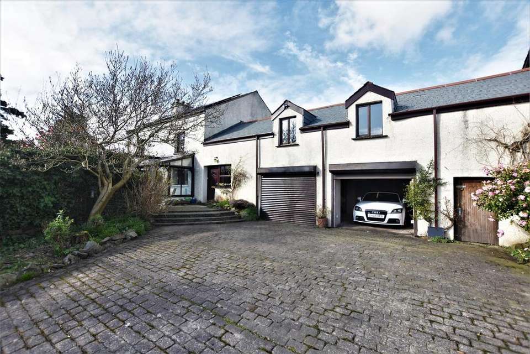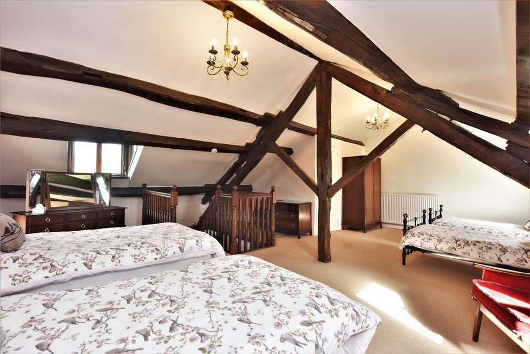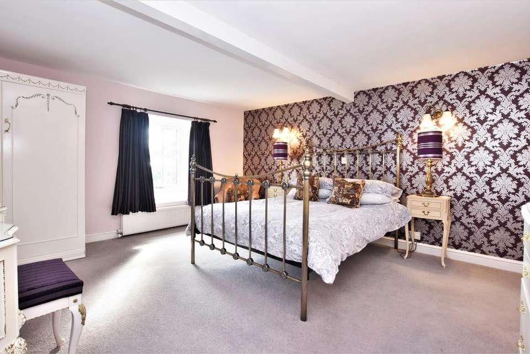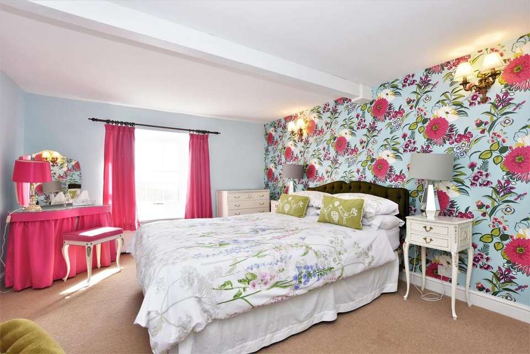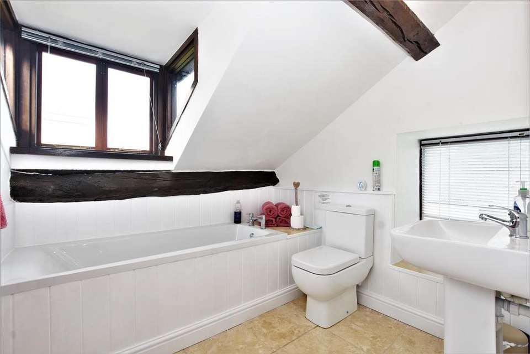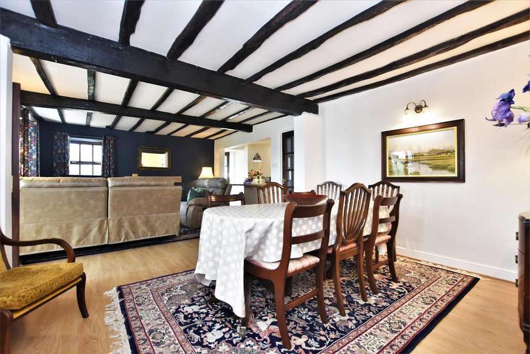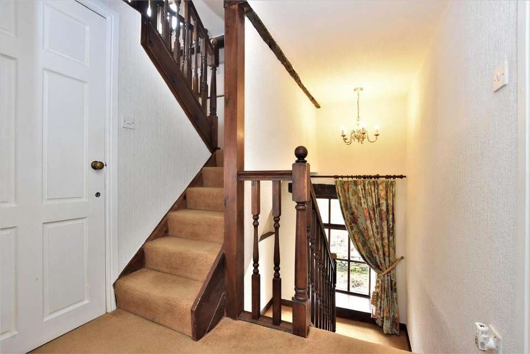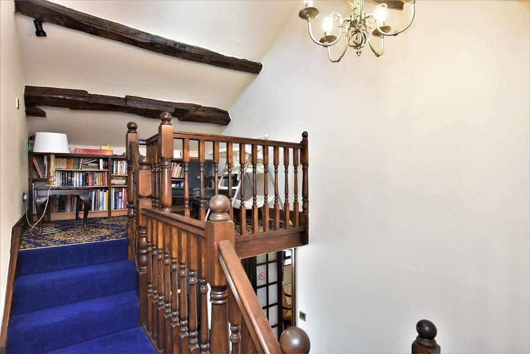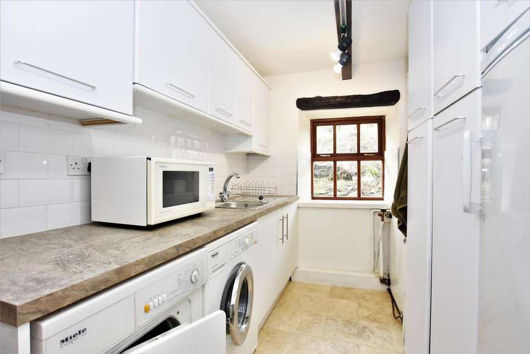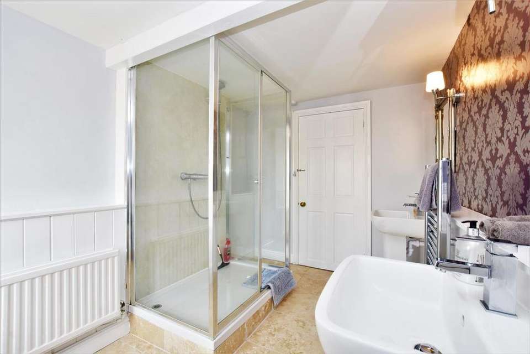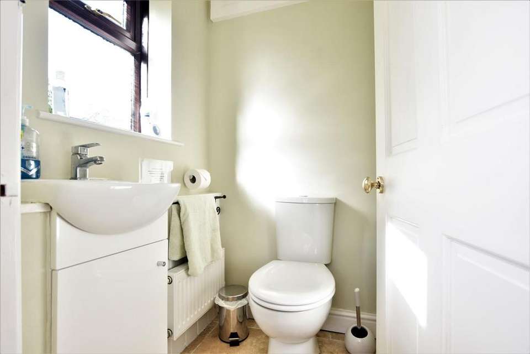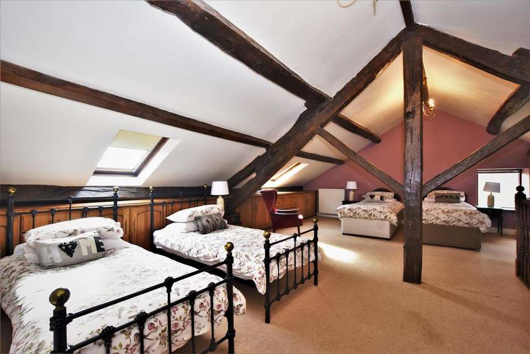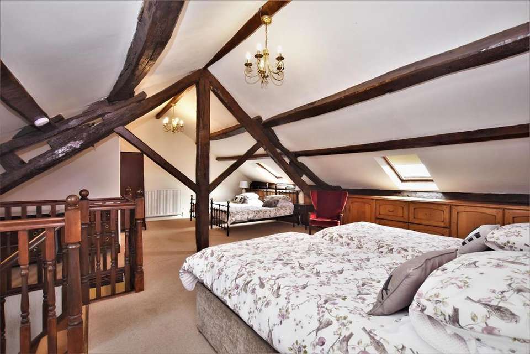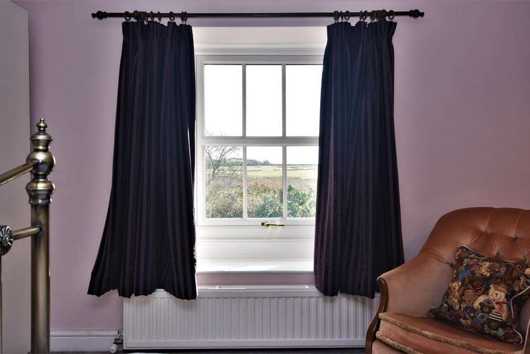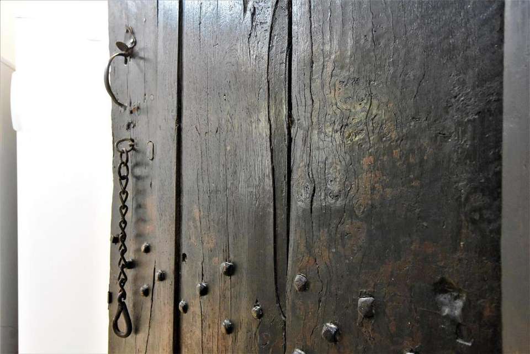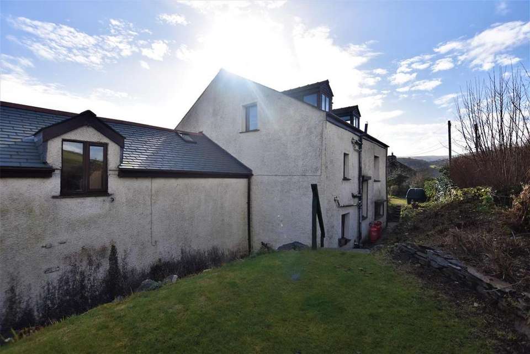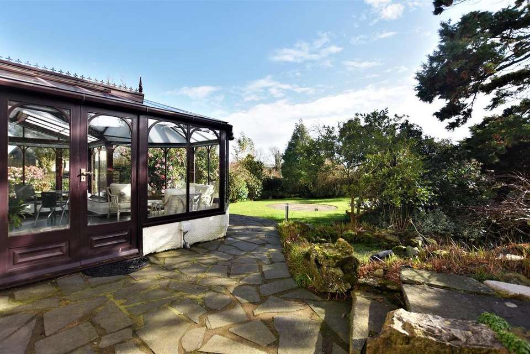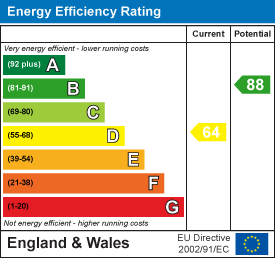4 bedroom semi-detached house for sale
Foxfield, Broughtonsemi-detached house
bedrooms
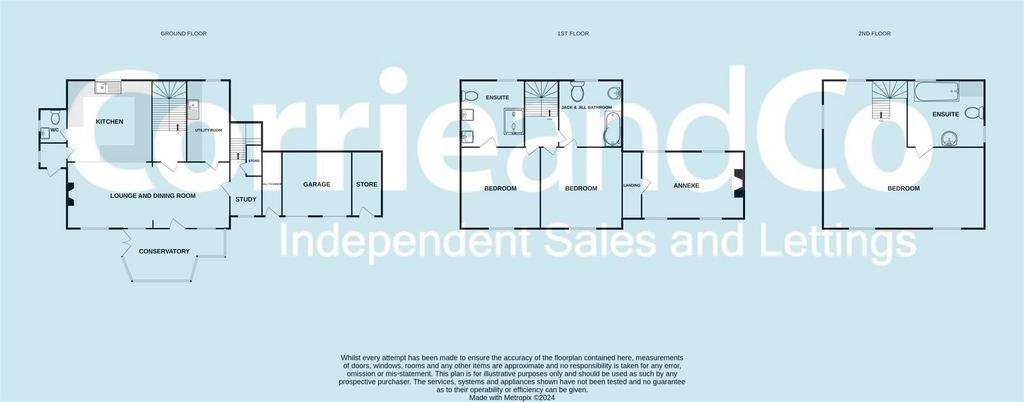
Property photos

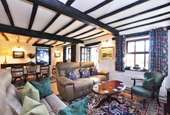

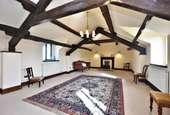
+27
Property description
Don't miss out on this rare opportunity to purchase a period farmhouse boasting a stunning coastal location on the side of the World Heritage Site, Duddon Estuary. Briefly comprising of three double bedrooms (all en-suite), two open-plan reception rooms, and an extensive first floor reception room/bedroom, conservatory, this house offers a wide range of uses - from subletting to working from home or even creating a flatlet above the double garage. The home also benefits from quick access to the railway, making nearby towns easily commutable. Contact us today for more information!
Entrance Hall/Foyer - 5.071 x 2.463 (16'7" x 8'0") -
Reception Room - 10.167 x 4.714 (33'4" x 15'5") - This divers dual-aspect space could be used in many was, especially given its scale.
Living-Dining Room - 7.461 x 4.198 (24'5" x 13'9") - Open plan with open access to the kitchen.
Kitchen - 3.558 x 2.818 (11'8" x 9'2") - With open access to the living dining room.
Mezzanine-Stairway - 5.069 x 2.451 (16'7" x 8'0") -
Utility Room - 3.532 x 2.075 (11'7" x 6'9") -
Conservatory - 4.639 x 4.011 (15'2" x 13'1") -
Side Entrance-Wc - 2.656 x1.198 (8'8" x3'11") -
Bedroom One - 7.440 x 6.822 (24'4" x 22'4") -
En-Suite B1 - 2.192 x 2.068 (7'2" x 6'9") -
Bedroom Two - 4.238 x 4.003 (13'10" x 13'1") -
En-Suite B2 - 3.333330 x 2.191 (10'11" x 7'2") -
Bedroom Three - 4.208 x 4.001 (13'9" x 13'1") -
En-Suite B3 - 3.378 x 2.126 (11'0" x 6'11") - With Jack and Jill access.
Double Garage - 6.764 x 4.771 (22'2" x 15'7") -
Additional Information - The rateable value for Greety Gate House for the period 01/04/2022 to 31/03/2023 is£4650
The National Non Domestic Rate is £ 2320.25
As this is currently a Self Catering Property it currently has the benefit of Small Business Reiief
The property reference number is[use Contact Agent Button]00
Entrance Hall/Foyer - 5.071 x 2.463 (16'7" x 8'0") -
Reception Room - 10.167 x 4.714 (33'4" x 15'5") - This divers dual-aspect space could be used in many was, especially given its scale.
Living-Dining Room - 7.461 x 4.198 (24'5" x 13'9") - Open plan with open access to the kitchen.
Kitchen - 3.558 x 2.818 (11'8" x 9'2") - With open access to the living dining room.
Mezzanine-Stairway - 5.069 x 2.451 (16'7" x 8'0") -
Utility Room - 3.532 x 2.075 (11'7" x 6'9") -
Conservatory - 4.639 x 4.011 (15'2" x 13'1") -
Side Entrance-Wc - 2.656 x1.198 (8'8" x3'11") -
Bedroom One - 7.440 x 6.822 (24'4" x 22'4") -
En-Suite B1 - 2.192 x 2.068 (7'2" x 6'9") -
Bedroom Two - 4.238 x 4.003 (13'10" x 13'1") -
En-Suite B2 - 3.333330 x 2.191 (10'11" x 7'2") -
Bedroom Three - 4.208 x 4.001 (13'9" x 13'1") -
En-Suite B3 - 3.378 x 2.126 (11'0" x 6'11") - With Jack and Jill access.
Double Garage - 6.764 x 4.771 (22'2" x 15'7") -
Additional Information - The rateable value for Greety Gate House for the period 01/04/2022 to 31/03/2023 is£4650
The National Non Domestic Rate is £ 2320.25
As this is currently a Self Catering Property it currently has the benefit of Small Business Reiief
The property reference number is[use Contact Agent Button]00
Interested in this property?
Council tax
First listed
Over a month agoEnergy Performance Certificate
Foxfield, Broughton
Marketed by
Corrie & Co - Ulverston 14 King Street Ulverston LA12 7DZPlacebuzz mortgage repayment calculator
Monthly repayment
The Est. Mortgage is for a 25 years repayment mortgage based on a 10% deposit and a 5.5% annual interest. It is only intended as a guide. Make sure you obtain accurate figures from your lender before committing to any mortgage. Your home may be repossessed if you do not keep up repayments on a mortgage.
Foxfield, Broughton - Streetview
DISCLAIMER: Property descriptions and related information displayed on this page are marketing materials provided by Corrie & Co - Ulverston. Placebuzz does not warrant or accept any responsibility for the accuracy or completeness of the property descriptions or related information provided here and they do not constitute property particulars. Please contact Corrie & Co - Ulverston for full details and further information.



