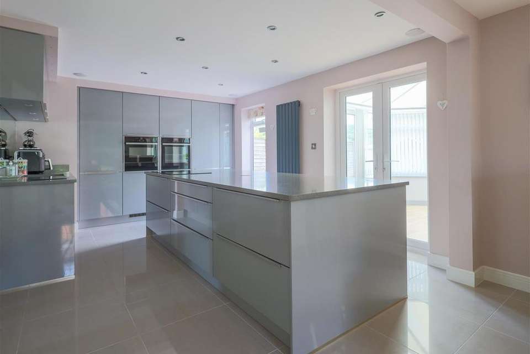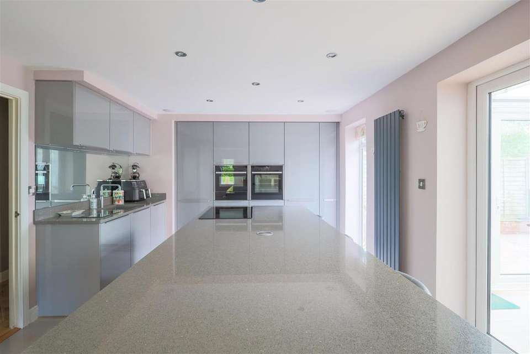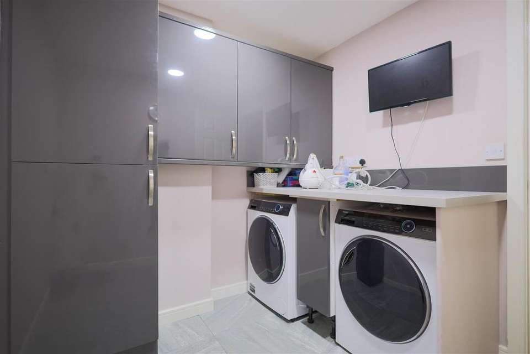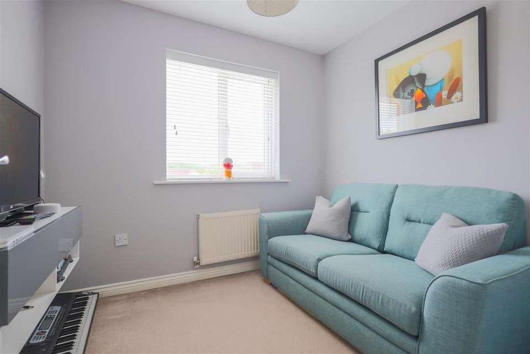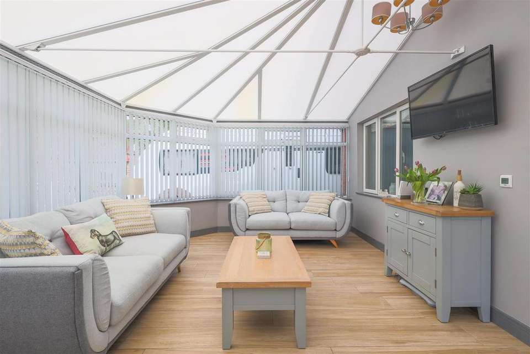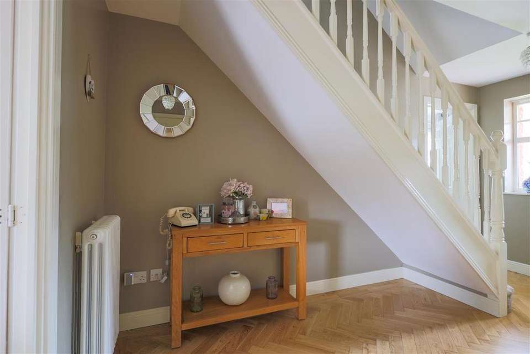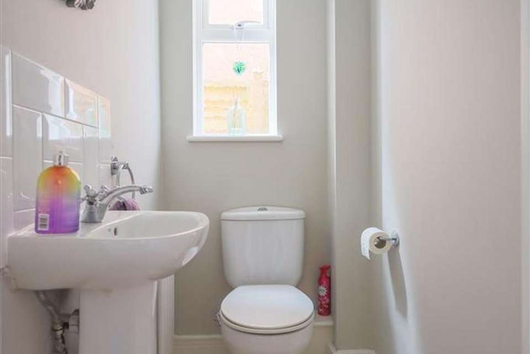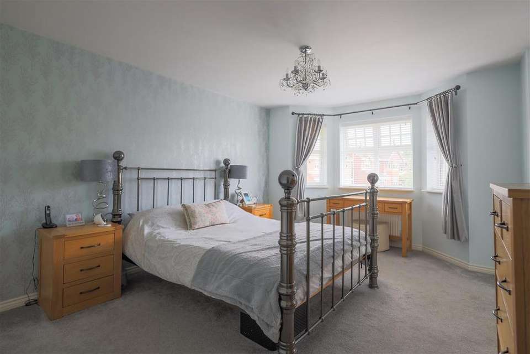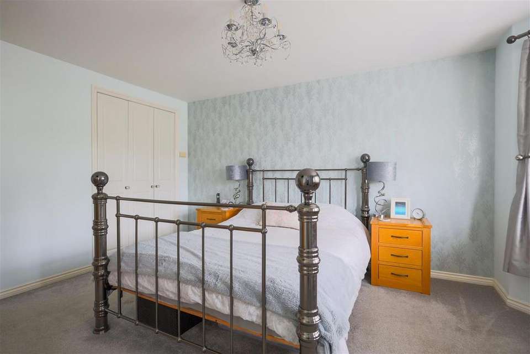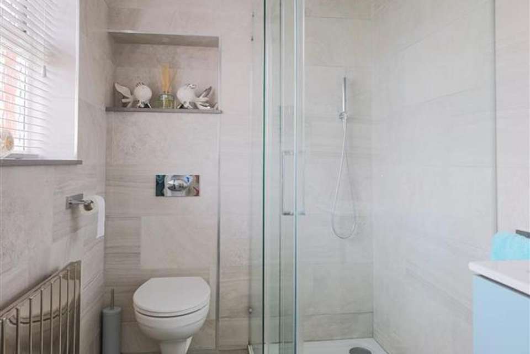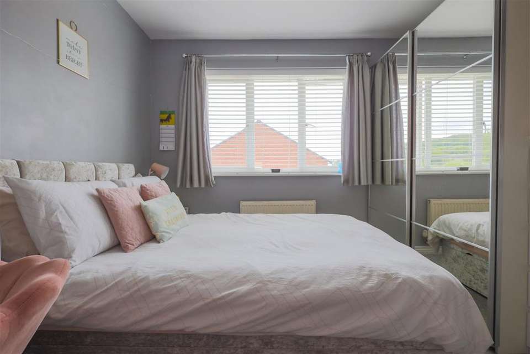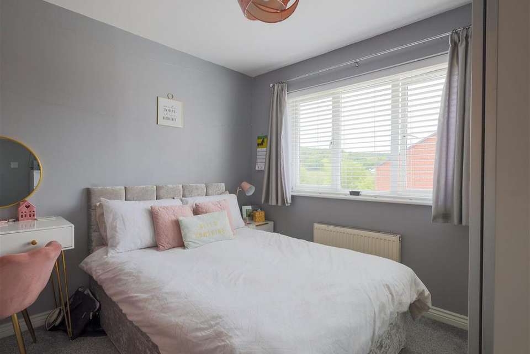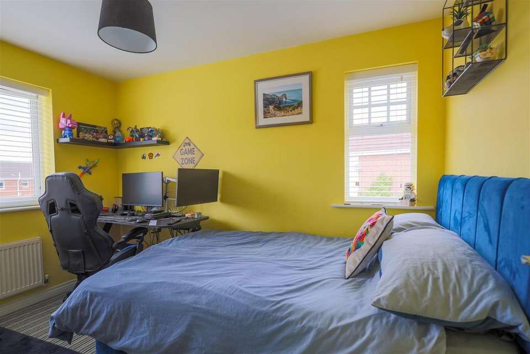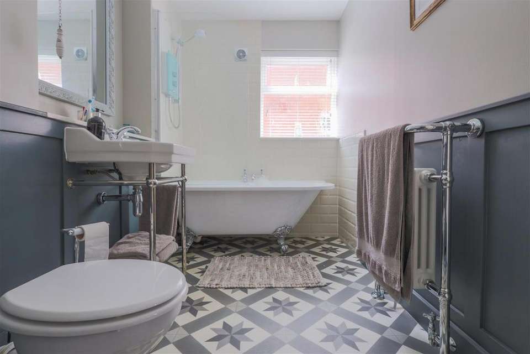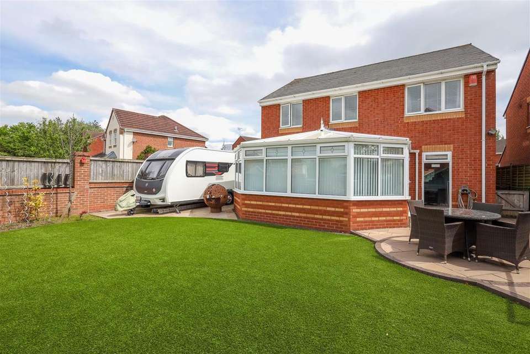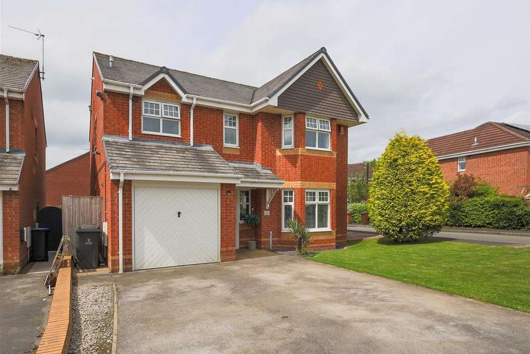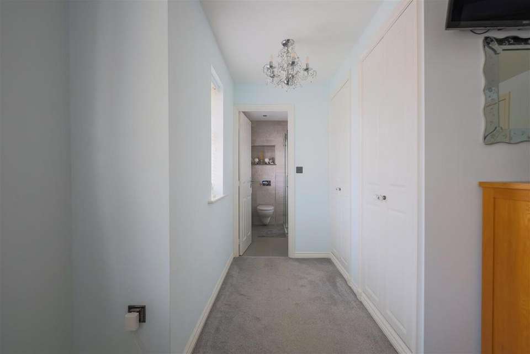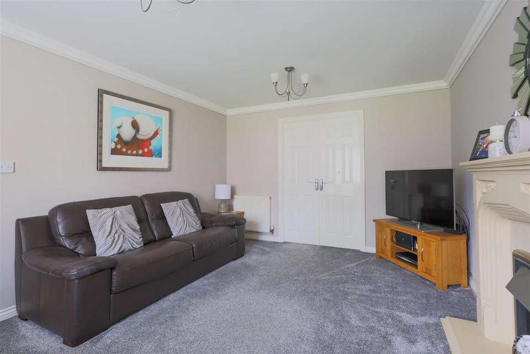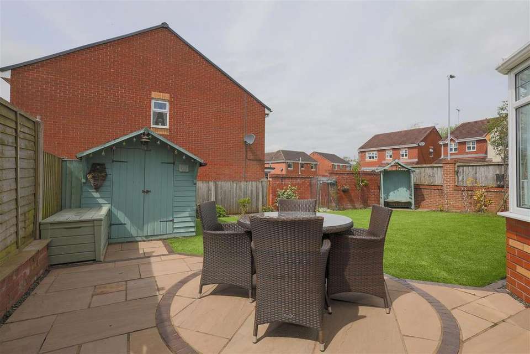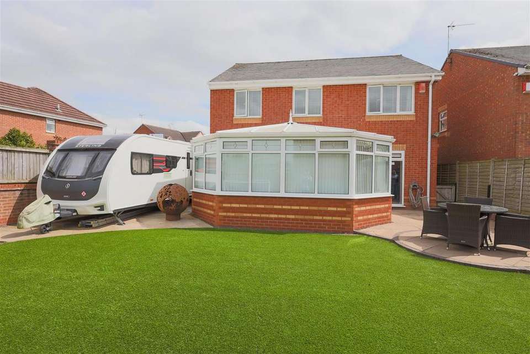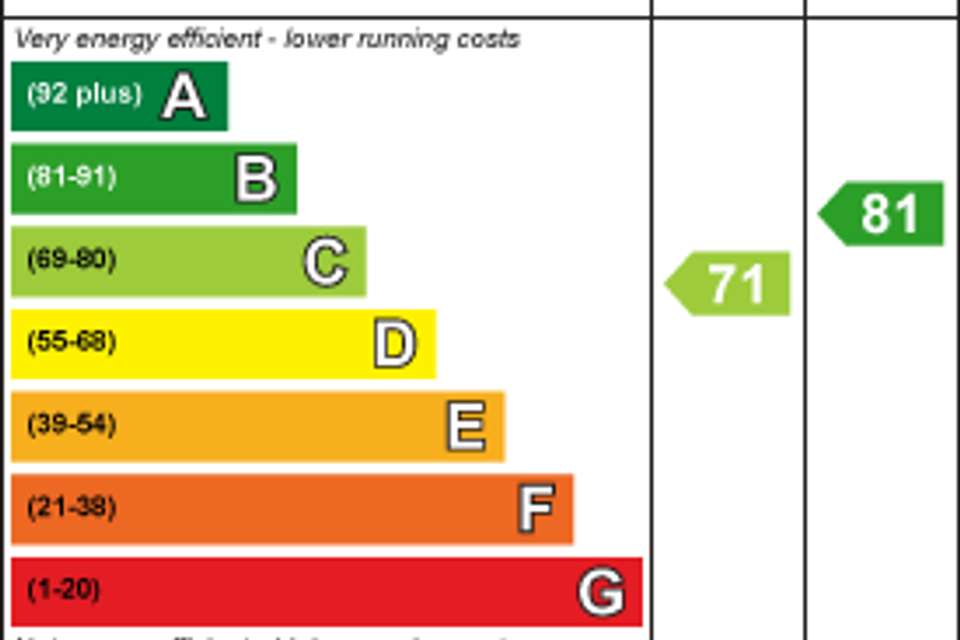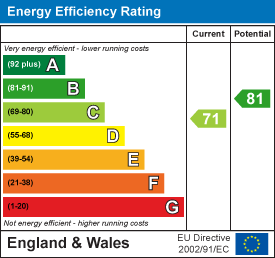4 bedroom detached house for sale
Warwick Avenue, Cheadledetached house
bedrooms
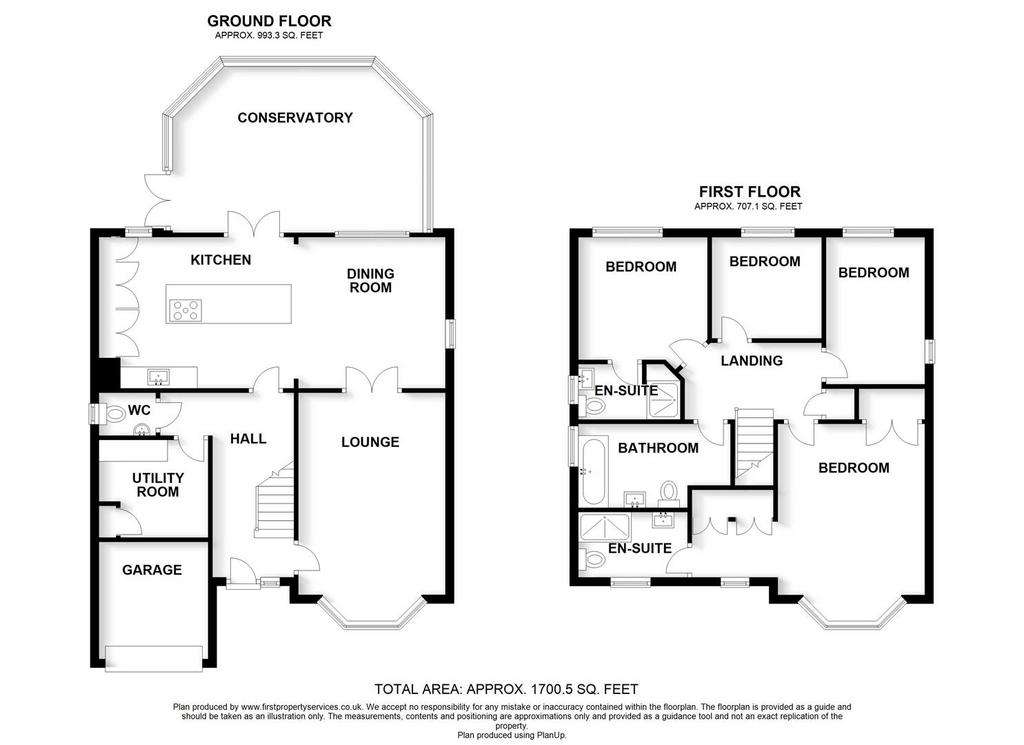
Property photos

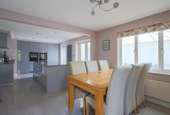
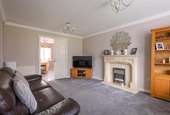
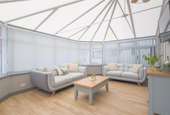
+23
Property description
Completely renovated and meticulously crafted to perfection, this modern detached house epitomises luxurious living. Situated on a corner plot, this residence has been transformed by its current owners to impeccable standards, offering a blend of sophistication and comfort.
Upon entering, you are greeted by an inviting entrance hall leading to a spacious lounge adorned with a captivating bay window and a striking stone feature fireplace. Double doors unveil the heart of the home - a stunning kitchen/dining area boasting a contemporary high gloss finish, complete with top-of-the-line integrated appliances and a stylish island. An expansive conservatory adds to the allure, providing a serene retreat, while a convenient utility room and a guest toilet complete the ground floor.
Additionally, a discreet yet inviting sitting/reception room offers a versatile space for relaxation or intimate gatherings.
Ascending to the first floor, the opulent master bedroom boasts its own en-suite and fitted wardrobes, offering a haven of relaxation. Bedroom two also features an en-suite and built-in wardrobes, ensuring comfort and convenience. Two additional bedrooms and a lavish family bathroom, equipped with a luxury three-piece suite, complete the upper level.
Externally, the property showcases ample parking space on both the front and side, accommodating multiple vehicles, a caravan, or a boat. The meticulously landscaped gardens create an idyllic setting for outdoor gatherings, providing the perfect backdrop for cherished moments with family and friends.
The Accommodation Comprises -
Covered Entrance - Leading into the:
Entrance Hall - 4.32m x 3.18m (max) (14'2" x 10'5" (max)) - Having a feature cast iron radiator, solid oak flooring and entry via a UPVC front entrance door & side panel.
Lounge - 5.33m (into bay) x 3.43m (17'6" (into bay) x 11'3" - The lounge is spacious in size and has a feature fireplace with electric fire being the focal point of the room. There is a feature bay window overlooking the front elevation and allowing an abundance of natural light into the room. To finish there is a radiator and double doors leading to Dining Area of the kitchen.
Fitted Kitchen - 3.51m x 4.17m (11'6" x 13'8") - A stylish and ultra modern kitchen offering an excellent range of grey gloss high and low level fitted cupboards, drawer units and centre island. The quartz work surfaces are complimentary to the kitchen giving that high end finish and incorporate an inset sink unit having a Quooker boiler water tap . Built in appliances include two Neff electric ovens, ceramic hob, dishwasher & fridge freezer. There is a feature radiator, modern inset spotlighting and UPVC patio doors which open out onto the Conservatory.
Dining Area - 3.51m x 3.43m (11'6" x 11'3" ) - Measured separately but open plan with the kitchen there are radiator, two UPVC windows and a tiled floor.
Conservatory - 3.68m x 5.44m (12'1" x 17'10" ) - The conservatory is part brick and UPVC having a tiled floor with electric under floor heating and doors leading out onto the garden.
Utility Room - 2.26m x 2.49m (7'5" x 8'2" ) - Forming part of the original garage there is a range of cupboards with ample work surface, plumbing for automatic washing machine and vent for tumble dryer. The tiled floor flows through and there is inset spot lighting.
Cloakroom - 0.99m x 1.30m (3'3" x 4'3" ) - Comprising of a pedestal wash hand basin, low flush WC, radiator and tiled floor.
First Floor - A stairscase from the entrance hall lead to the:
Landing Area - Access to all bedrooms and loft, built in storage cupboard off.
Master Bedroom - 4.57m x 3.53m (15'0" x 11'7" ) - Having built in wardrobes, radiator and a UPVC window.
Dressing Area - 2.08m x 1.30m (6'10" x 4'3" ) - The dressing area consists of two built in fitted wardrobes and a UPVC window.
En-Suite Shower Room - 1.52m x 2.29m (5'0" x 7'6" ) - With a corner shower cubicle containing a plumbed in shower spray and glass enclosure, wash hand basin with vanity unit under and low flush WC. There is a chrome towel radiator, fully tiled walls, inset spotlighting and a privacy UPVC window.
Master Bedroom Two - 2.82m x 3.00m (9'3" x 9'10" ) - With radiator ad UPVC window.
En-Suite Shower Room - 1.30m x 2.39m (4'3" x 7'10" ) - Shower cubicle with plumbed in shower spray and glass enclosure, wash hand basin with vanity unit under, low flush WC, feataure chrome towel rail and UPVC window.
Bedroom Three - 3.43m x 2.49m (11'3" x 8'2" ) - With two UPVC windows and radiator.
Bedroom Four - 2.31m x 2.54m (7'7" x 8'4" ) - Radiator & UPVC window.
Family Bathroom - 1.70m x 3.53m (5'7" x 11'7" ) - The family bathroom oozes luxury having a freestanding bath with mixer tap, electric shower over and glass side screen, wash hand basin & high flush WC. There is a traditional cast iron radiator, part tiled walls and a privacy UPVC window.
Outside - The property stands proudly in a corner plot location offering a tarmac driveway to the front elevation and side garden with decorative shrubbery. An additional driveway to the side offers gated access and further parking potentially for a caravan/boat. The rear garden has been landscaped with ease of maintenance in mind having an artificial grass and an extensive paved patio area ideal for outside entertainment during the summer months. The garden is fully enclosed by a brick feature walls and timber panel fencing.
Services - All mains services are connected. The Property has the benefit of GAS CENTRAL HEATING and UPVC DOUBLE GLAZING.
Tenure - We are informed by the Vendors that the property is Freehold, but this has not been verified and confirmation will be forthcoming from the Vendors Solicitors during normal pre-contract enquiries.
Viewing - Strictly by appointment through the Agents, Kevin Ford & Co Ltd, 19 High Street, Cheadle, Stoke-on-Trent, Staffordshire, ST10 1AA[use Contact Agent Button].
Mortgage - Kevin Ford & Co Ltd operate a FREE financial & mortgage advisory service and will be only happy to provide you with a quotation whether or not you are buying through our Office.
Agents Note - None of these services, built in appliances, or where applicable, central heating systems have been tested by the Agents and we are unable to comment on their serviceability.
The property has undergone new carpets for the Lounge and Landing Area.
Upon entering, you are greeted by an inviting entrance hall leading to a spacious lounge adorned with a captivating bay window and a striking stone feature fireplace. Double doors unveil the heart of the home - a stunning kitchen/dining area boasting a contemporary high gloss finish, complete with top-of-the-line integrated appliances and a stylish island. An expansive conservatory adds to the allure, providing a serene retreat, while a convenient utility room and a guest toilet complete the ground floor.
Additionally, a discreet yet inviting sitting/reception room offers a versatile space for relaxation or intimate gatherings.
Ascending to the first floor, the opulent master bedroom boasts its own en-suite and fitted wardrobes, offering a haven of relaxation. Bedroom two also features an en-suite and built-in wardrobes, ensuring comfort and convenience. Two additional bedrooms and a lavish family bathroom, equipped with a luxury three-piece suite, complete the upper level.
Externally, the property showcases ample parking space on both the front and side, accommodating multiple vehicles, a caravan, or a boat. The meticulously landscaped gardens create an idyllic setting for outdoor gatherings, providing the perfect backdrop for cherished moments with family and friends.
The Accommodation Comprises -
Covered Entrance - Leading into the:
Entrance Hall - 4.32m x 3.18m (max) (14'2" x 10'5" (max)) - Having a feature cast iron radiator, solid oak flooring and entry via a UPVC front entrance door & side panel.
Lounge - 5.33m (into bay) x 3.43m (17'6" (into bay) x 11'3" - The lounge is spacious in size and has a feature fireplace with electric fire being the focal point of the room. There is a feature bay window overlooking the front elevation and allowing an abundance of natural light into the room. To finish there is a radiator and double doors leading to Dining Area of the kitchen.
Fitted Kitchen - 3.51m x 4.17m (11'6" x 13'8") - A stylish and ultra modern kitchen offering an excellent range of grey gloss high and low level fitted cupboards, drawer units and centre island. The quartz work surfaces are complimentary to the kitchen giving that high end finish and incorporate an inset sink unit having a Quooker boiler water tap . Built in appliances include two Neff electric ovens, ceramic hob, dishwasher & fridge freezer. There is a feature radiator, modern inset spotlighting and UPVC patio doors which open out onto the Conservatory.
Dining Area - 3.51m x 3.43m (11'6" x 11'3" ) - Measured separately but open plan with the kitchen there are radiator, two UPVC windows and a tiled floor.
Conservatory - 3.68m x 5.44m (12'1" x 17'10" ) - The conservatory is part brick and UPVC having a tiled floor with electric under floor heating and doors leading out onto the garden.
Utility Room - 2.26m x 2.49m (7'5" x 8'2" ) - Forming part of the original garage there is a range of cupboards with ample work surface, plumbing for automatic washing machine and vent for tumble dryer. The tiled floor flows through and there is inset spot lighting.
Cloakroom - 0.99m x 1.30m (3'3" x 4'3" ) - Comprising of a pedestal wash hand basin, low flush WC, radiator and tiled floor.
First Floor - A stairscase from the entrance hall lead to the:
Landing Area - Access to all bedrooms and loft, built in storage cupboard off.
Master Bedroom - 4.57m x 3.53m (15'0" x 11'7" ) - Having built in wardrobes, radiator and a UPVC window.
Dressing Area - 2.08m x 1.30m (6'10" x 4'3" ) - The dressing area consists of two built in fitted wardrobes and a UPVC window.
En-Suite Shower Room - 1.52m x 2.29m (5'0" x 7'6" ) - With a corner shower cubicle containing a plumbed in shower spray and glass enclosure, wash hand basin with vanity unit under and low flush WC. There is a chrome towel radiator, fully tiled walls, inset spotlighting and a privacy UPVC window.
Master Bedroom Two - 2.82m x 3.00m (9'3" x 9'10" ) - With radiator ad UPVC window.
En-Suite Shower Room - 1.30m x 2.39m (4'3" x 7'10" ) - Shower cubicle with plumbed in shower spray and glass enclosure, wash hand basin with vanity unit under, low flush WC, feataure chrome towel rail and UPVC window.
Bedroom Three - 3.43m x 2.49m (11'3" x 8'2" ) - With two UPVC windows and radiator.
Bedroom Four - 2.31m x 2.54m (7'7" x 8'4" ) - Radiator & UPVC window.
Family Bathroom - 1.70m x 3.53m (5'7" x 11'7" ) - The family bathroom oozes luxury having a freestanding bath with mixer tap, electric shower over and glass side screen, wash hand basin & high flush WC. There is a traditional cast iron radiator, part tiled walls and a privacy UPVC window.
Outside - The property stands proudly in a corner plot location offering a tarmac driveway to the front elevation and side garden with decorative shrubbery. An additional driveway to the side offers gated access and further parking potentially for a caravan/boat. The rear garden has been landscaped with ease of maintenance in mind having an artificial grass and an extensive paved patio area ideal for outside entertainment during the summer months. The garden is fully enclosed by a brick feature walls and timber panel fencing.
Services - All mains services are connected. The Property has the benefit of GAS CENTRAL HEATING and UPVC DOUBLE GLAZING.
Tenure - We are informed by the Vendors that the property is Freehold, but this has not been verified and confirmation will be forthcoming from the Vendors Solicitors during normal pre-contract enquiries.
Viewing - Strictly by appointment through the Agents, Kevin Ford & Co Ltd, 19 High Street, Cheadle, Stoke-on-Trent, Staffordshire, ST10 1AA[use Contact Agent Button].
Mortgage - Kevin Ford & Co Ltd operate a FREE financial & mortgage advisory service and will be only happy to provide you with a quotation whether or not you are buying through our Office.
Agents Note - None of these services, built in appliances, or where applicable, central heating systems have been tested by the Agents and we are unable to comment on their serviceability.
The property has undergone new carpets for the Lounge and Landing Area.
Interested in this property?
Council tax
First listed
Over a month agoEnergy Performance Certificate
Warwick Avenue, Cheadle
Marketed by
Kevin Ford & Co - Stoke-on-Trent 19 High Street Cheadle Stoke-on-Trent, Staffordshire ST10 1AAPlacebuzz mortgage repayment calculator
Monthly repayment
The Est. Mortgage is for a 25 years repayment mortgage based on a 10% deposit and a 5.5% annual interest. It is only intended as a guide. Make sure you obtain accurate figures from your lender before committing to any mortgage. Your home may be repossessed if you do not keep up repayments on a mortgage.
Warwick Avenue, Cheadle - Streetview
DISCLAIMER: Property descriptions and related information displayed on this page are marketing materials provided by Kevin Ford & Co - Stoke-on-Trent. Placebuzz does not warrant or accept any responsibility for the accuracy or completeness of the property descriptions or related information provided here and they do not constitute property particulars. Please contact Kevin Ford & Co - Stoke-on-Trent for full details and further information.





