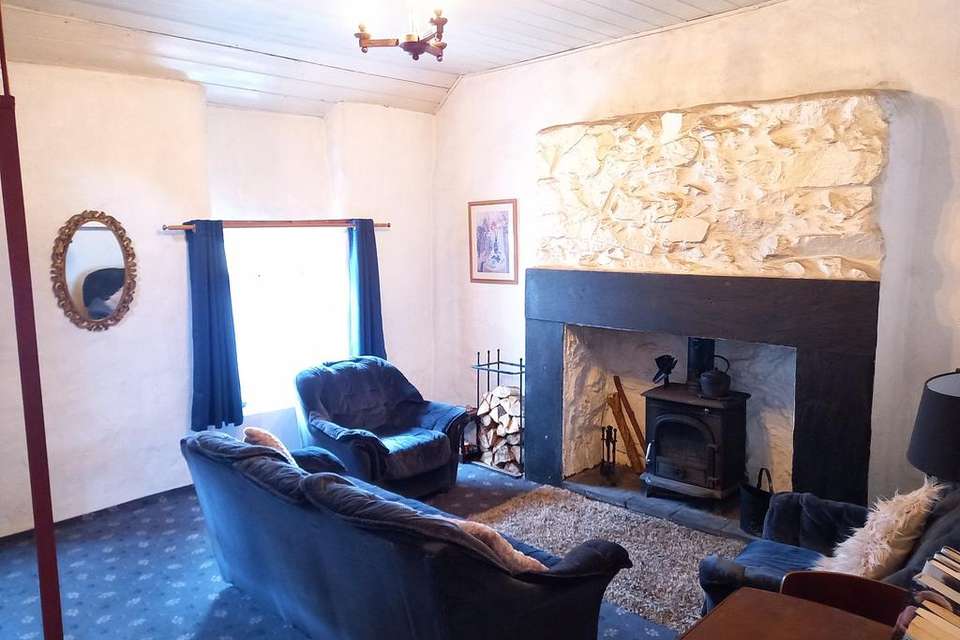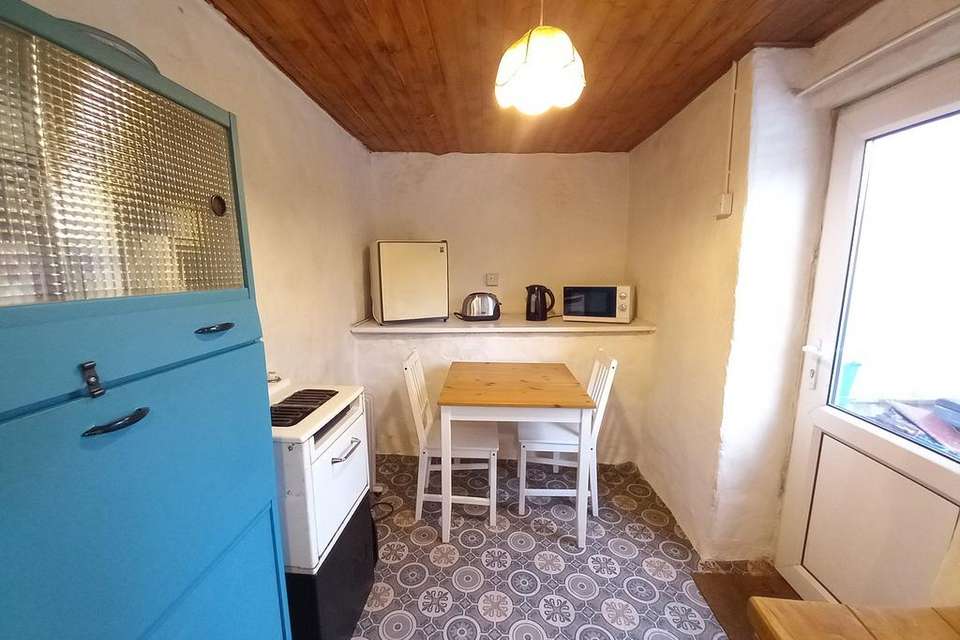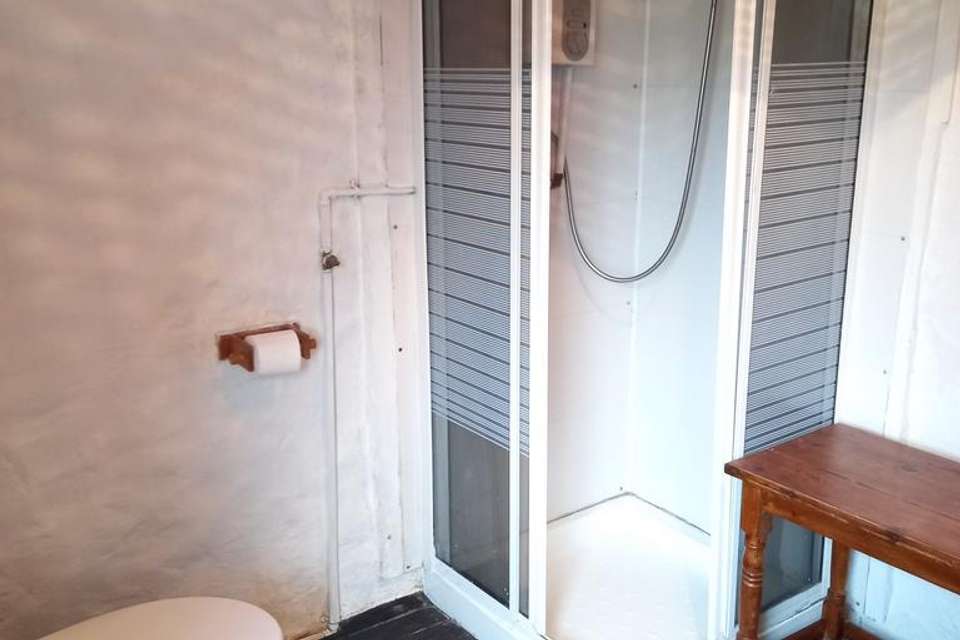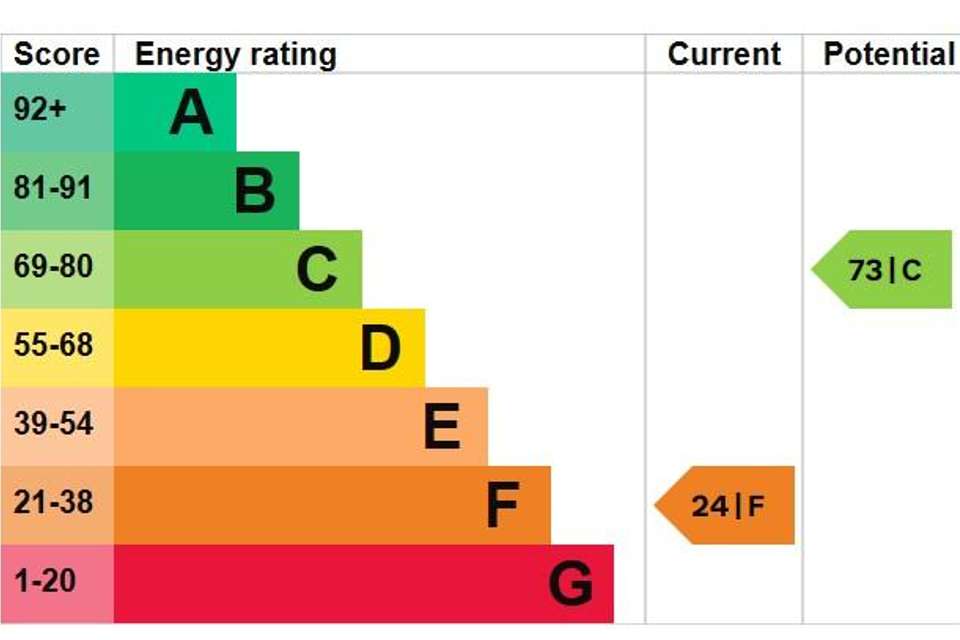2 bedroom cottage for sale
Pool Street, Cwm-y-Glo LL55house
bedrooms
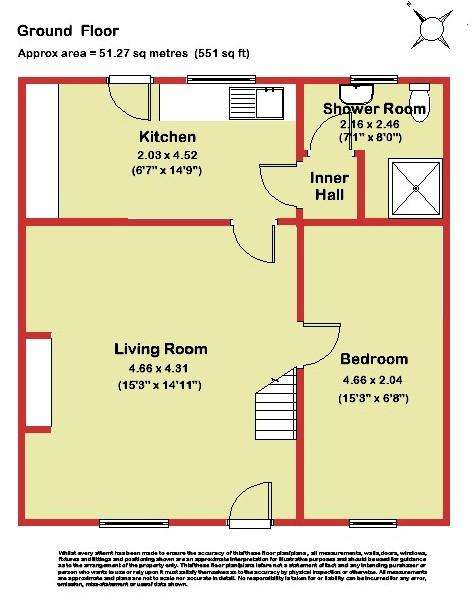
Property photos

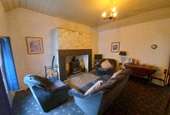

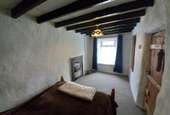
+7
Property description
DIRECTIONS: Leaving Bangor on the A4087 and travelling in the direction of Felinheli, continue along until you reach the Faenol roundabout and take the second exit onto the B4547. After just over 0.3 of a mile, turn left onto the continuation of the B4547 (signposted for Llanberis). After 1.6 miles, continue straight ahead at the roundabout onto the A4244 and after 3.5 miles, turn right at the roundabout onto the A4086 towards Caernarfon. After 0.3 of a mile, turn left into Cwm Y Glo and the property will then be found approximately 200 yards along on your right hand side.
THE ACCOMMODATION COMPRISES:
GROUND FLOOR
A uPVC double glazed front door opens into the
LOUNGE 15’ 2” (4.62m) x 14’ 3” (4.35m) having a large Inglenook fireplace with a raised hearth, an attractive wood burning stove and a slate surround; a uPVC double glazed window, a dimmer switch, a high level electricity meter, a painted pine ‘T&G’ panelled ceiling and the following rooms off:
FRONT BEDROOM ONE 15’ 3” (4.65m) x 6’ 9” (2.04m) having a former fireplace recess with a slate surround, a uPVC double glazed window and an open beamed ceiling.
KITCHEN DINER 13’ 0” (3.98m) x 6’ 0” (2.00m) having a range of painted Shaker style fitted base cupboard units with scribed ‘stained pine’ worktops and a twin Belfast sink with mixer taps. Tile effect vinyl flooring, a deep wall plinth, a uPVC double glazed window, a stained pine ‘T&G’ ceiling and a uPVC double glazed external door providing access to the rear garden. A glazed door then opens from the kitchen diner into an
ANTE-ROOM having vinyl flooring to match the kitchen diner, a stained pine ‘T&G’ panelled ceiling and a further glazed door opening to the
SHOWER ROOM 8’ 0” (2.42m) x 7’ 1” (2.17m) having a white suite comprising a tile effect PVC panelled/glazed shower cubicle with an electric shower and twin sliding doors, a vanity unit with an integral toiletries cupboard, a wash hand basin with a swan neck mixer tap and a WC low suite. Tile effect vinyl flooring, a wall mounted electric fan heater, a medicine cabinet, a uPVC double glazed window and a pine ‘T&G’ panelled ceiling.
FIRST FLOOR
A straight flight open tread steel staircase with a matching hand rail then leads up from the lounge to
BEDROOM TWO 15’ 4” (4.70m) (max) x 7’ 0” (2.12m) having four exposed purlins, one point for a wall light and a small roof skylight. This room has restricted head height due to the roof slope.
OUTSIDE
To the front of the property, there is a small garden area with a central entrance gate whilst to the rear, there is a long garden (in exess of a hundred feet) which is mainly laid to lawn with mature trees, a vareity of shrubs and plants and a bulkhead light fitting adjacent to the back door.
THE ACCOMMODATION COMPRISES:
GROUND FLOOR
A uPVC double glazed front door opens into the
LOUNGE 15’ 2” (4.62m) x 14’ 3” (4.35m) having a large Inglenook fireplace with a raised hearth, an attractive wood burning stove and a slate surround; a uPVC double glazed window, a dimmer switch, a high level electricity meter, a painted pine ‘T&G’ panelled ceiling and the following rooms off:
FRONT BEDROOM ONE 15’ 3” (4.65m) x 6’ 9” (2.04m) having a former fireplace recess with a slate surround, a uPVC double glazed window and an open beamed ceiling.
KITCHEN DINER 13’ 0” (3.98m) x 6’ 0” (2.00m) having a range of painted Shaker style fitted base cupboard units with scribed ‘stained pine’ worktops and a twin Belfast sink with mixer taps. Tile effect vinyl flooring, a deep wall plinth, a uPVC double glazed window, a stained pine ‘T&G’ ceiling and a uPVC double glazed external door providing access to the rear garden. A glazed door then opens from the kitchen diner into an
ANTE-ROOM having vinyl flooring to match the kitchen diner, a stained pine ‘T&G’ panelled ceiling and a further glazed door opening to the
SHOWER ROOM 8’ 0” (2.42m) x 7’ 1” (2.17m) having a white suite comprising a tile effect PVC panelled/glazed shower cubicle with an electric shower and twin sliding doors, a vanity unit with an integral toiletries cupboard, a wash hand basin with a swan neck mixer tap and a WC low suite. Tile effect vinyl flooring, a wall mounted electric fan heater, a medicine cabinet, a uPVC double glazed window and a pine ‘T&G’ panelled ceiling.
FIRST FLOOR
A straight flight open tread steel staircase with a matching hand rail then leads up from the lounge to
BEDROOM TWO 15’ 4” (4.70m) (max) x 7’ 0” (2.12m) having four exposed purlins, one point for a wall light and a small roof skylight. This room has restricted head height due to the roof slope.
OUTSIDE
To the front of the property, there is a small garden area with a central entrance gate whilst to the rear, there is a long garden (in exess of a hundred feet) which is mainly laid to lawn with mature trees, a vareity of shrubs and plants and a bulkhead light fitting adjacent to the back door.
Interested in this property?
Council tax
First listed
Over a month agoEnergy Performance Certificate
Pool Street, Cwm-y-Glo LL55
Marketed by
W Owen - Bangor 314 High Street Bangor LL57 1YAPlacebuzz mortgage repayment calculator
Monthly repayment
The Est. Mortgage is for a 25 years repayment mortgage based on a 10% deposit and a 5.5% annual interest. It is only intended as a guide. Make sure you obtain accurate figures from your lender before committing to any mortgage. Your home may be repossessed if you do not keep up repayments on a mortgage.
Pool Street, Cwm-y-Glo LL55 - Streetview
DISCLAIMER: Property descriptions and related information displayed on this page are marketing materials provided by W Owen - Bangor. Placebuzz does not warrant or accept any responsibility for the accuracy or completeness of the property descriptions or related information provided here and they do not constitute property particulars. Please contact W Owen - Bangor for full details and further information.



