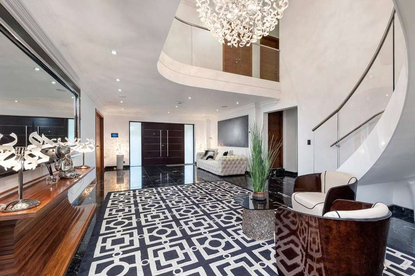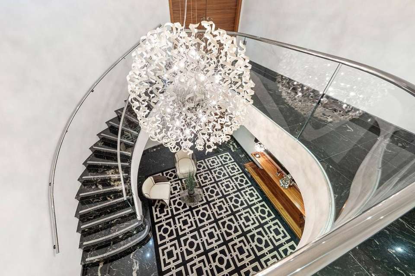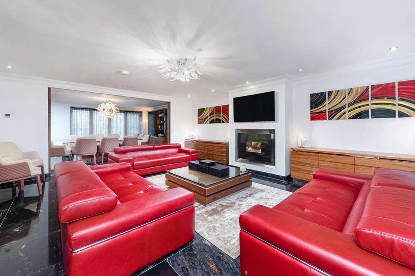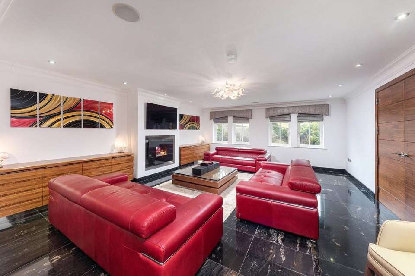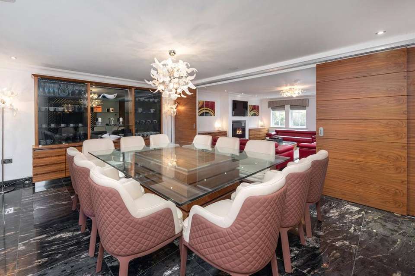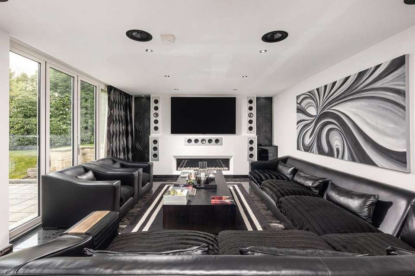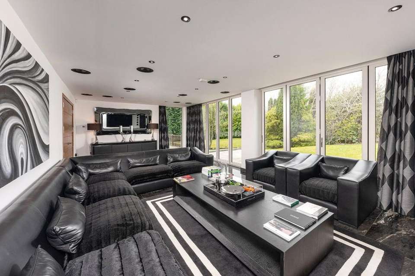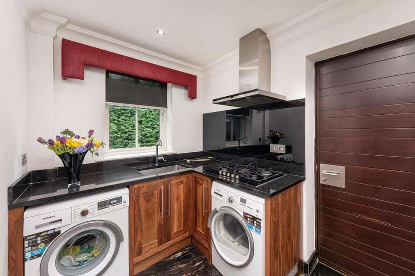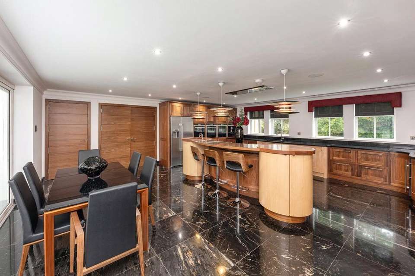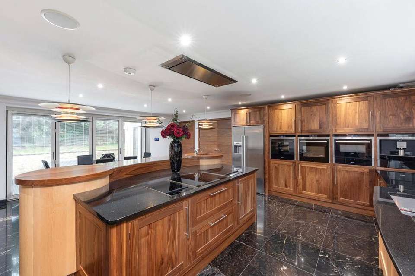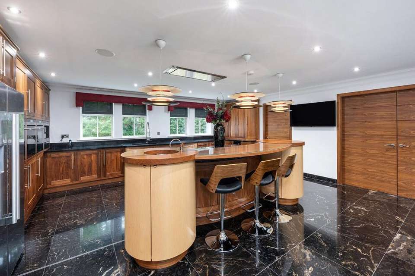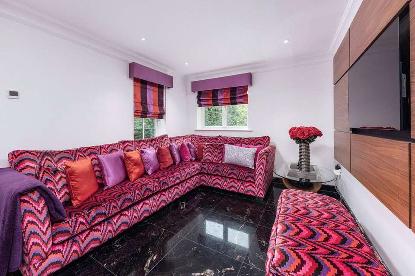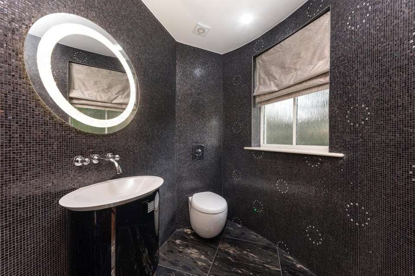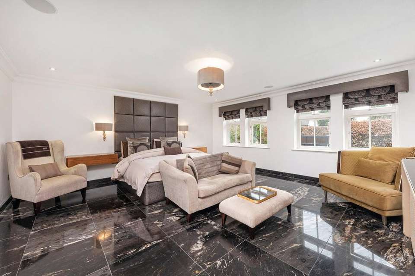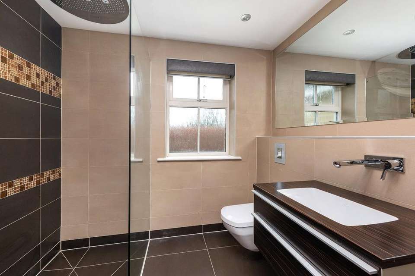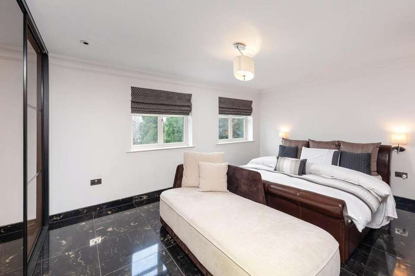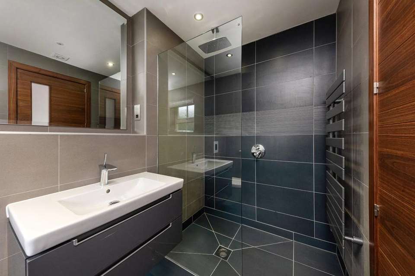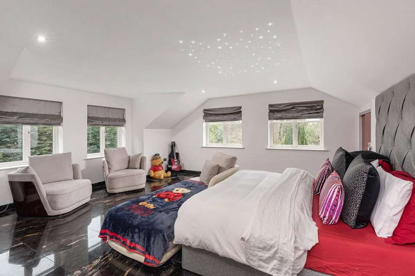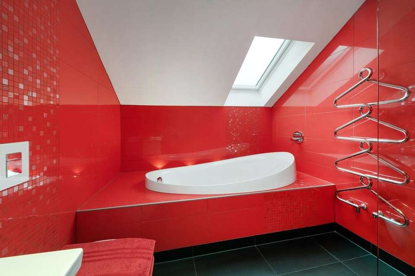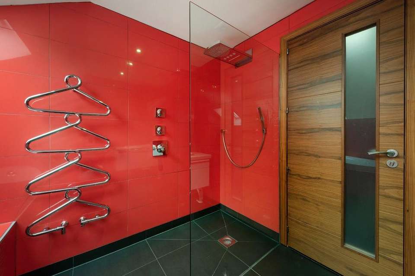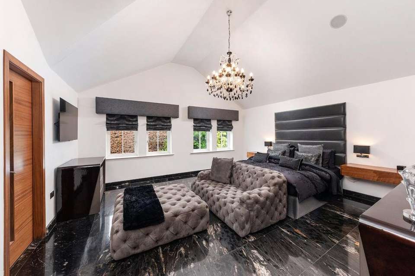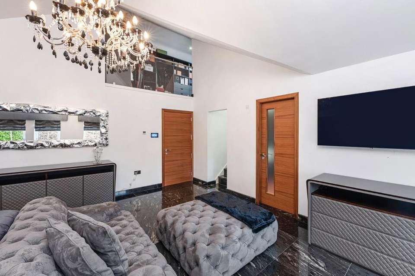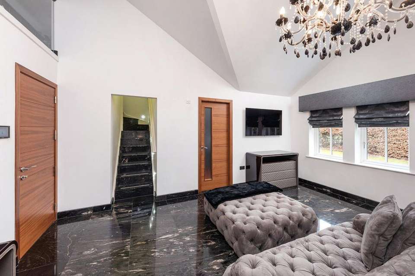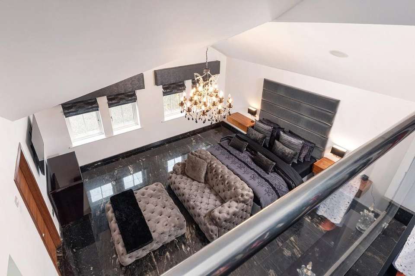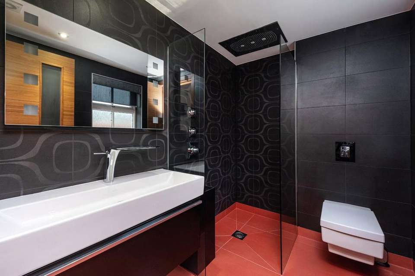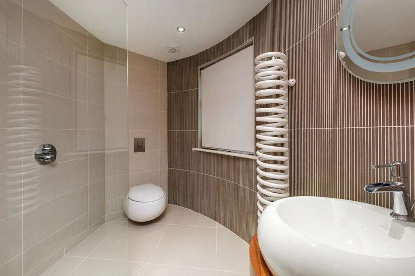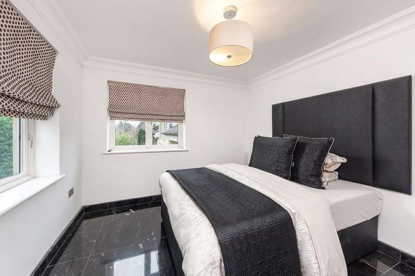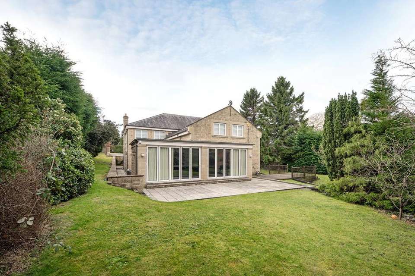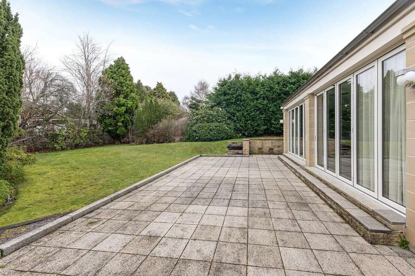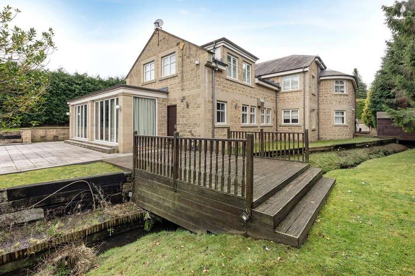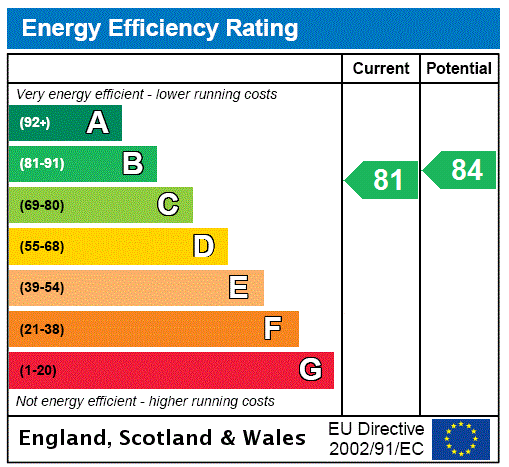5 bedroom detached house for sale
Newcastle Upon Tyne, NE20detached house
bedrooms
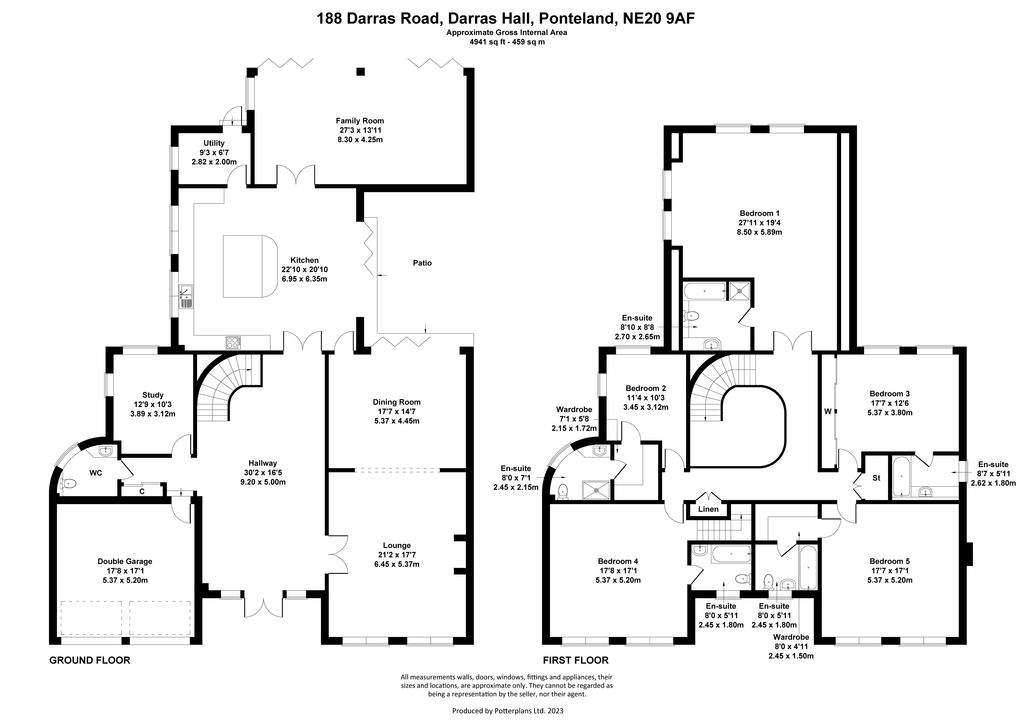
Property photos

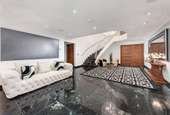
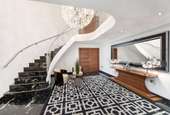
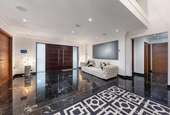
+31
Property description
A superb five-bedroom stone-built mansion house set in extensive landscaped grounds. The property was designed to exacting standards by the current owners, offering features such as full smart home automation. An extensive specification list will be provided to genuinely interested parties.
The accommodation briefly comprises to the ground floor; reception hall with Titanium granite flooring, which leads into the formal living room with bespoke walnut units to either side of an inset gas flame fire, through floor to ceiling walnut sliding doors to the dining room with bespoke walnut furniture.
The large handmade, Walnut and Maple, breakfasting kitchen with granite worktops throughout and a range of Siemens integrated appliances including indoor barbecue, teriyaki station and cooker tap. A cinema room to the rear of the property with a high-end KEF based home theatre system.
A sweeping bespoke staircase to the first floor gives access to the five double bedrooms including the principal suite, which has been beautifully decorated, with ensuite bathroom and mezzanine dressing area. The granite staircase leading from the master suite gives access to the large, private dressing room, with a glass balcony looking onto the suite. Each suite also has the benefit of dressing rooms or fitted wardrobes, along with luxury ensuites.
The property is approached through electrically operated gates over block paved heated driveway, which in turn leads to the two integral garages, finished with doors from the Italian designer company, Silvelox. The garages, situated at lower ground level, provide additional parking for several cars. Stairs leading to the front entrance portico.
The rear gardens are mainly lawned with a small stream sweeping through. Well established hedgerow provides a high degree of privacy with well-established trees and shrubs to the side boundaries. A large patio area completes the rear gardens.
New Build
The accommodation briefly comprises to the ground floor; reception hall with Titanium granite flooring, which leads into the formal living room with bespoke walnut units to either side of an inset gas flame fire, through floor to ceiling walnut sliding doors to the dining room with bespoke walnut furniture.
The large handmade, Walnut and Maple, breakfasting kitchen with granite worktops throughout and a range of Siemens integrated appliances including indoor barbecue, teriyaki station and cooker tap. A cinema room to the rear of the property with a high-end KEF based home theatre system.
A sweeping bespoke staircase to the first floor gives access to the five double bedrooms including the principal suite, which has been beautifully decorated, with ensuite bathroom and mezzanine dressing area. The granite staircase leading from the master suite gives access to the large, private dressing room, with a glass balcony looking onto the suite. Each suite also has the benefit of dressing rooms or fitted wardrobes, along with luxury ensuites.
The property is approached through electrically operated gates over block paved heated driveway, which in turn leads to the two integral garages, finished with doors from the Italian designer company, Silvelox. The garages, situated at lower ground level, provide additional parking for several cars. Stairs leading to the front entrance portico.
The rear gardens are mainly lawned with a small stream sweeping through. Well established hedgerow provides a high degree of privacy with well-established trees and shrubs to the side boundaries. A large patio area completes the rear gardens.
New Build
Interested in this property?
Council tax
First listed
Over a month agoEnergy Performance Certificate
Newcastle Upon Tyne, NE20
Marketed by
Dobsons - Ponteland 1 Broadway, Darras Hall Ponteland, Newcastle upon Tyne NE20 9PWPlacebuzz mortgage repayment calculator
Monthly repayment
The Est. Mortgage is for a 25 years repayment mortgage based on a 10% deposit and a 5.5% annual interest. It is only intended as a guide. Make sure you obtain accurate figures from your lender before committing to any mortgage. Your home may be repossessed if you do not keep up repayments on a mortgage.
Newcastle Upon Tyne, NE20 - Streetview
DISCLAIMER: Property descriptions and related information displayed on this page are marketing materials provided by Dobsons - Ponteland. Placebuzz does not warrant or accept any responsibility for the accuracy or completeness of the property descriptions or related information provided here and they do not constitute property particulars. Please contact Dobsons - Ponteland for full details and further information.





