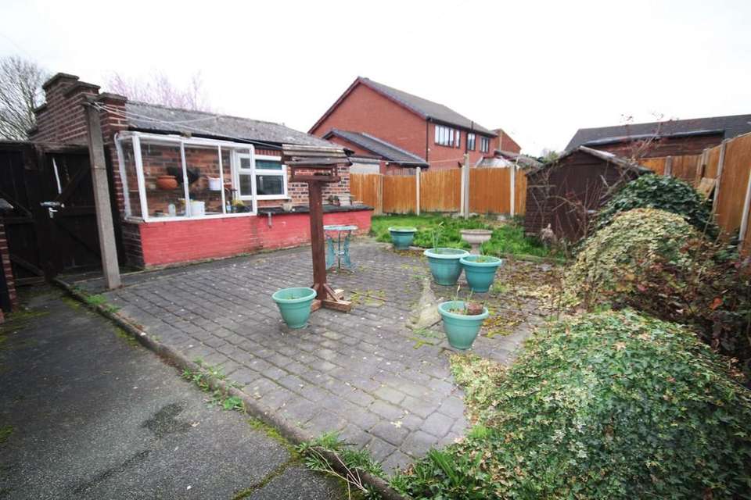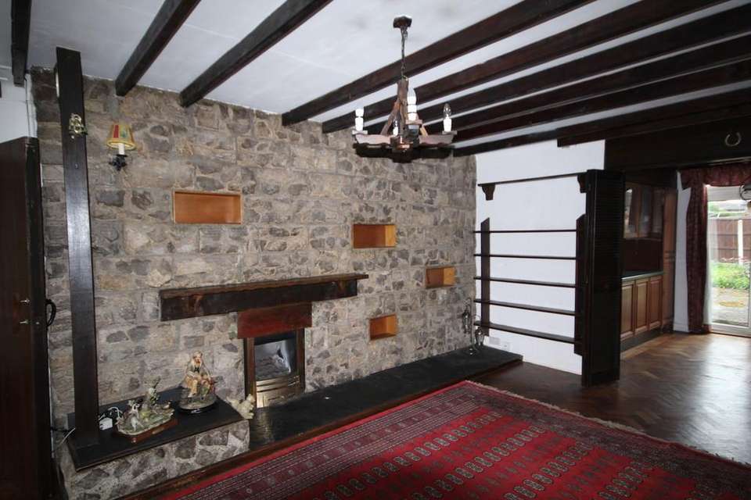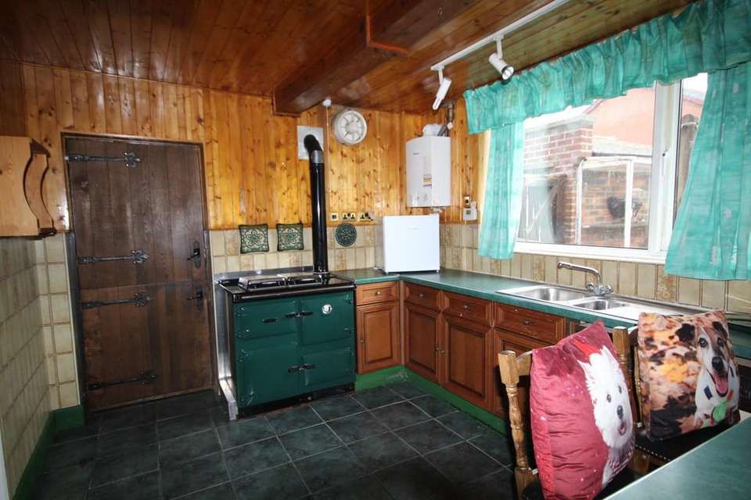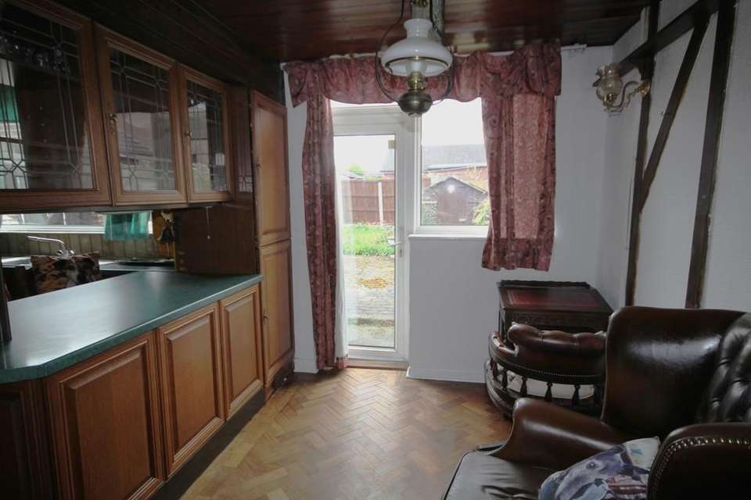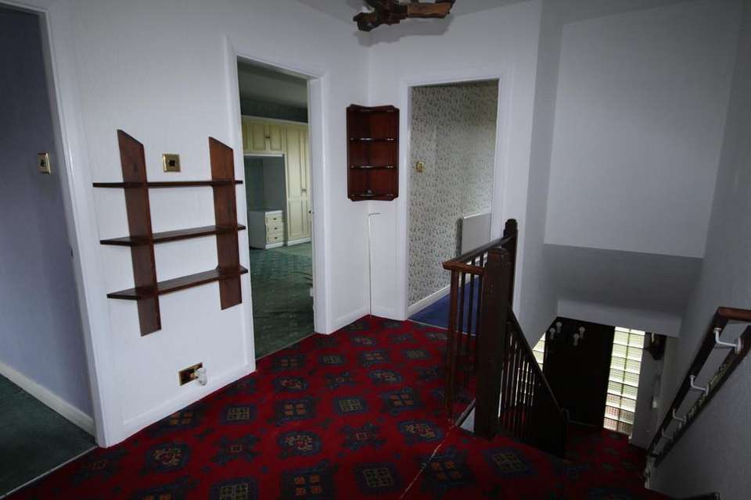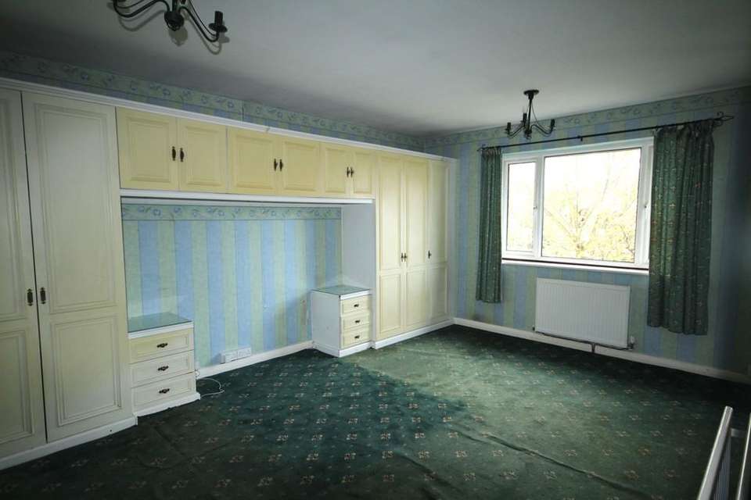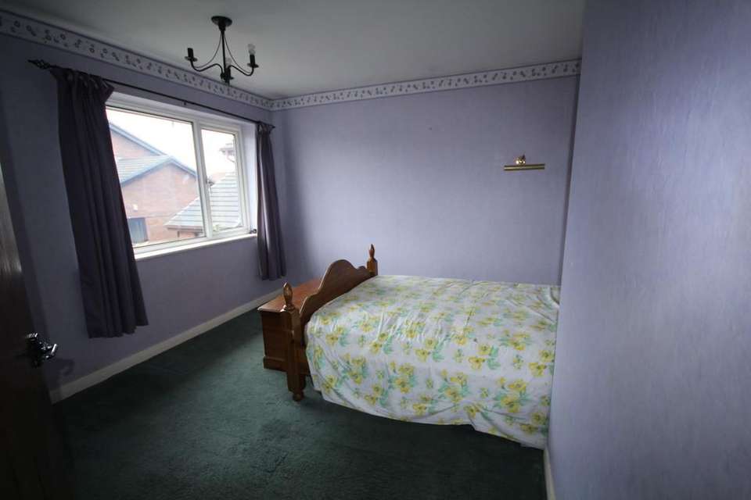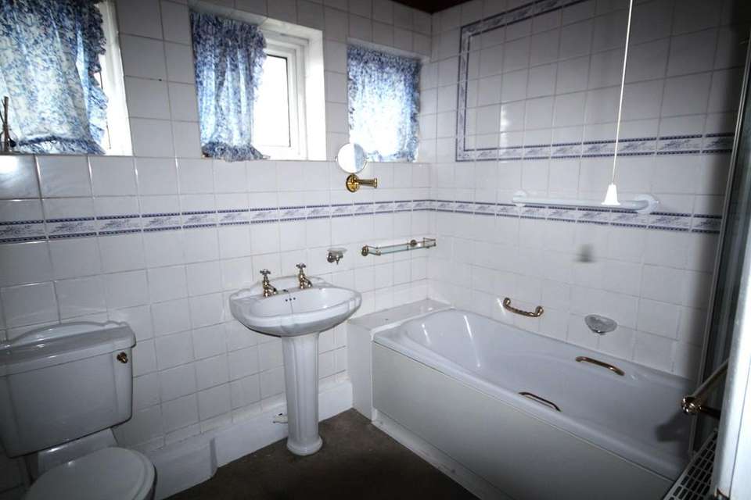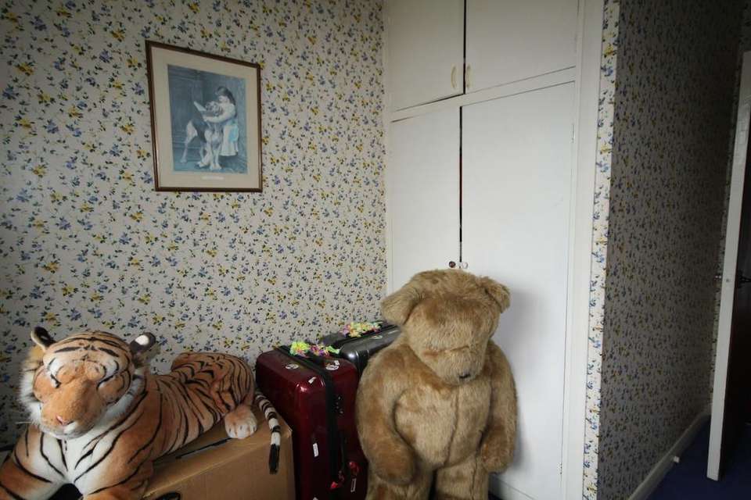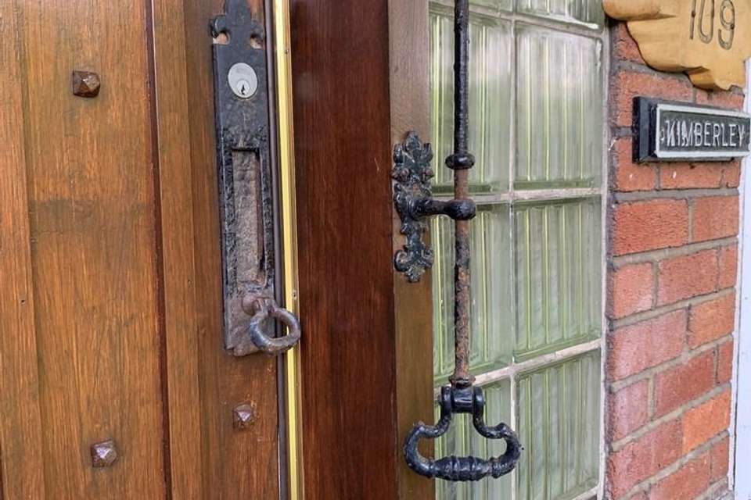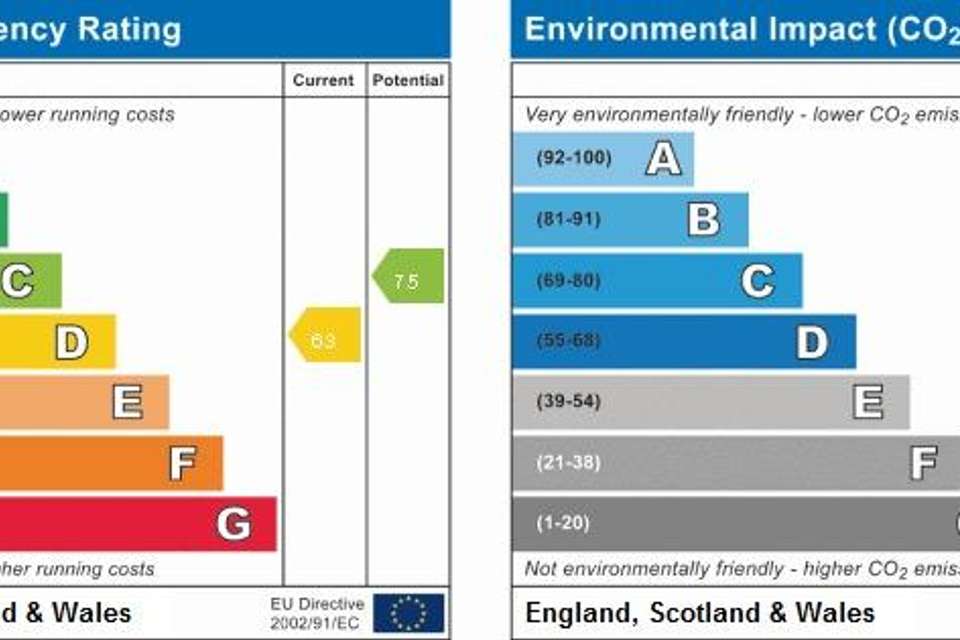3 bedroom detached house for sale
The Meadows, Shottondetached house
bedrooms
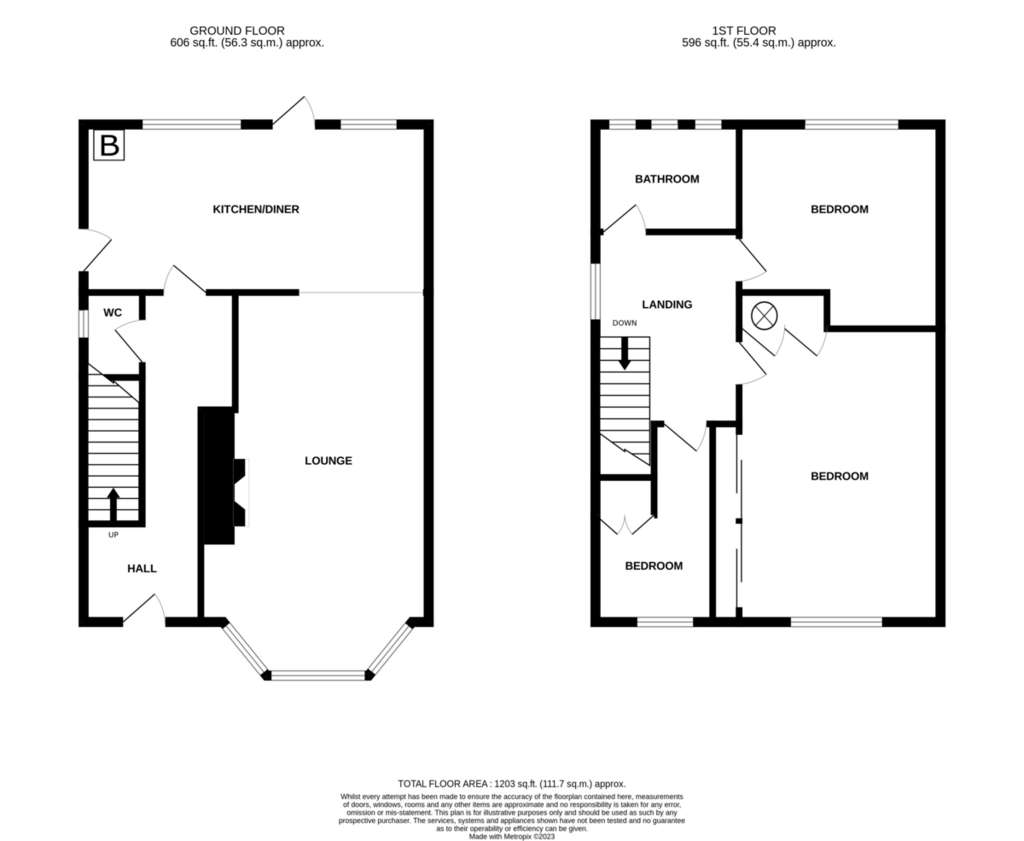
Property photos
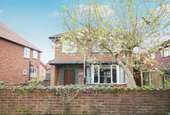

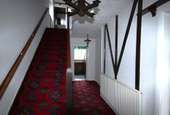

+16
Property description
An individual self built detached house offering more space than average and in need of modernisation in an established and popular residential area. The property briefly comprises:- entrance hall with wide staircase to the first floor, Lounge, dining room, fitted kitchen with Rayburn cooking range, Cloaks/w.c., three bedrooms and bathroom. Driveway providing parking for several cars and garage. Front and rear gardens and narrow border to the cul de sac head also belongs to the property.
DIRECTIONS: Turn right out out of the Shotton office and proceed under the railway bridge to the traffic lights. Turn right into Shotton Lane and after passing the shops and playing field turn left into Central Drive and turn first right into The Meadows where the property will be seen on the left hand side.
LOCATION: Situated in an established residential area being convenient for local shopping facilities and public transport.
HEATING: Gas heating with radiators.
ENTRANCE HALL: Spacious entrance with wide staircase. Radiator and timber front door.
W.C Double glazed window and low flush w.c.
LOUNGE: 21' 5" x 13' (6.53m x 3.96m) Two radiators and double glazed window. Living flame gas fire with random stone fire surround which is the length of the wall, beamed ceiling and wood block floor.
DINING ROOM: 9' 9" x 7' 3" (2.97m x 2.21m) Radiator and double glazed window. Wood block floor, tongue and groove ceiling and door to the garden.
KITCHEN: 13' 11" x 9' 9" (4.24m x 2.97m) Radiator and double glazed window. Plumbing for an automatic washing machine, one and a half stainless steel sink unit with storage below and wall and base units with work surface over. Wall mounted gad boiler. Rayburn cooking range. Wall mounted gas boiler. Tiled floor. Stable style door to the garden.
STAIRS AND LANDING: Radiator and double glazed window.
BEDROOM 1: 17' 1" x 11' 8" (5.21m x 3.56m) Radiator and double glazed window. Built in storage and wardrobe space. Airing cupboard.
BEDROOM 2: 12' 3" x 12' 2" (3.73m x 3.71m) Radiator and double glazed window.
BEDROOM 3: 7' x 6' 4" plus door recess (2.13m x 1.93m) Radiator and double glazed window.
BATHROOM: 8' x 6' 3" (2.44m x 1.91m) Radiator, double glazed windows, w.c., wash hand basin and panelled bath with shower over.
OUTSIDE: Double gates open to the drive providing parking for 3/4 cars. Brick built garage. Established gardens to the front and rear. Paved patio area to the rear and lawn garden
DIRECTIONS: Turn right out out of the Shotton office and proceed under the railway bridge to the traffic lights. Turn right into Shotton Lane and after passing the shops and playing field turn left into Central Drive and turn first right into The Meadows where the property will be seen on the left hand side.
LOCATION: Situated in an established residential area being convenient for local shopping facilities and public transport.
HEATING: Gas heating with radiators.
ENTRANCE HALL: Spacious entrance with wide staircase. Radiator and timber front door.
W.C Double glazed window and low flush w.c.
LOUNGE: 21' 5" x 13' (6.53m x 3.96m) Two radiators and double glazed window. Living flame gas fire with random stone fire surround which is the length of the wall, beamed ceiling and wood block floor.
DINING ROOM: 9' 9" x 7' 3" (2.97m x 2.21m) Radiator and double glazed window. Wood block floor, tongue and groove ceiling and door to the garden.
KITCHEN: 13' 11" x 9' 9" (4.24m x 2.97m) Radiator and double glazed window. Plumbing for an automatic washing machine, one and a half stainless steel sink unit with storage below and wall and base units with work surface over. Wall mounted gad boiler. Rayburn cooking range. Wall mounted gas boiler. Tiled floor. Stable style door to the garden.
STAIRS AND LANDING: Radiator and double glazed window.
BEDROOM 1: 17' 1" x 11' 8" (5.21m x 3.56m) Radiator and double glazed window. Built in storage and wardrobe space. Airing cupboard.
BEDROOM 2: 12' 3" x 12' 2" (3.73m x 3.71m) Radiator and double glazed window.
BEDROOM 3: 7' x 6' 4" plus door recess (2.13m x 1.93m) Radiator and double glazed window.
BATHROOM: 8' x 6' 3" (2.44m x 1.91m) Radiator, double glazed windows, w.c., wash hand basin and panelled bath with shower over.
OUTSIDE: Double gates open to the drive providing parking for 3/4 cars. Brick built garage. Established gardens to the front and rear. Paved patio area to the rear and lawn garden
Interested in this property?
Council tax
First listed
3 weeks agoEnergy Performance Certificate
The Meadows, Shotton
Marketed by
Molyneux Estates - Shotton 33 Chester Road West Shotton, Flintshire CH5 1BYPlacebuzz mortgage repayment calculator
Monthly repayment
The Est. Mortgage is for a 25 years repayment mortgage based on a 10% deposit and a 5.5% annual interest. It is only intended as a guide. Make sure you obtain accurate figures from your lender before committing to any mortgage. Your home may be repossessed if you do not keep up repayments on a mortgage.
The Meadows, Shotton - Streetview
DISCLAIMER: Property descriptions and related information displayed on this page are marketing materials provided by Molyneux Estates - Shotton. Placebuzz does not warrant or accept any responsibility for the accuracy or completeness of the property descriptions or related information provided here and they do not constitute property particulars. Please contact Molyneux Estates - Shotton for full details and further information.


