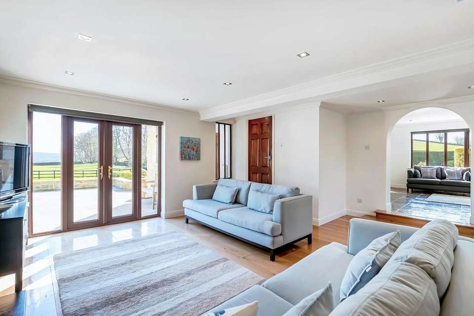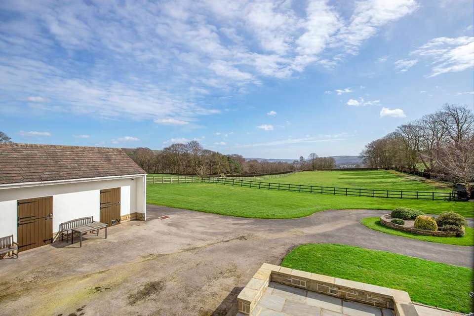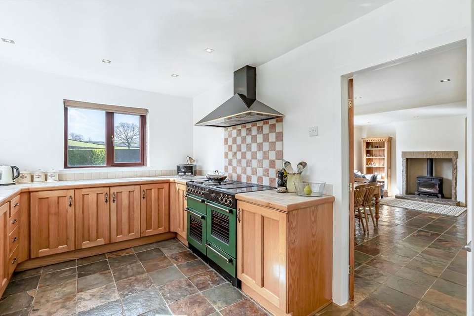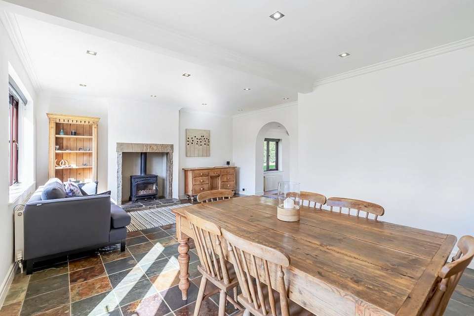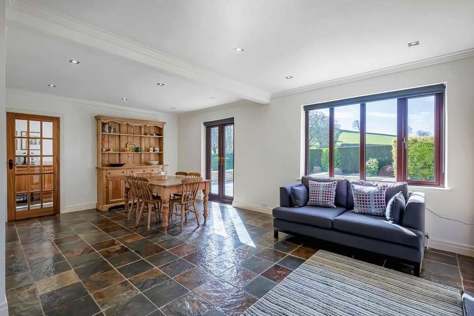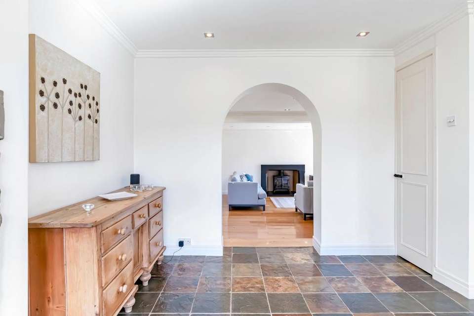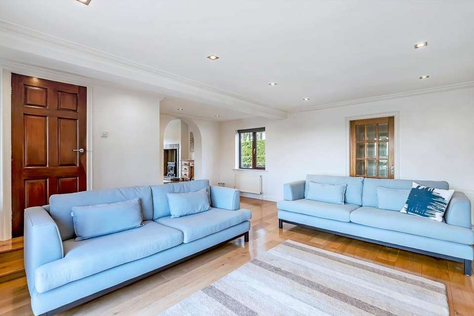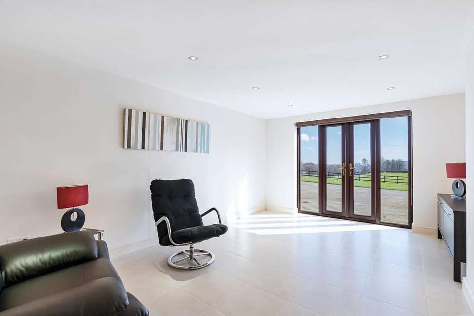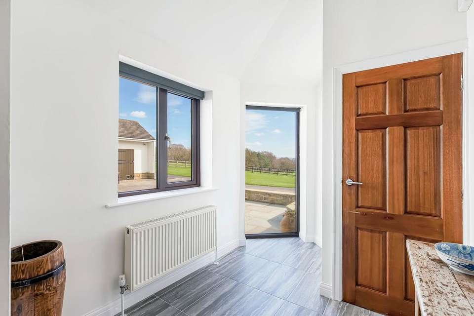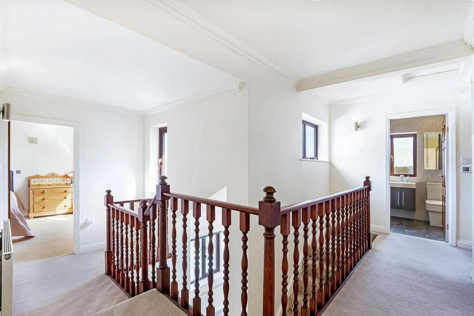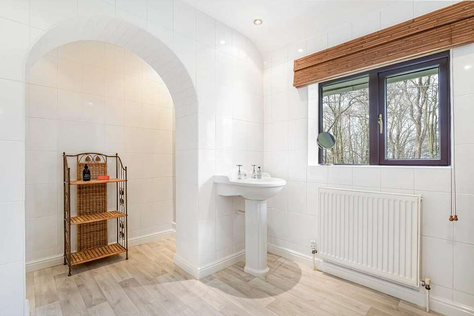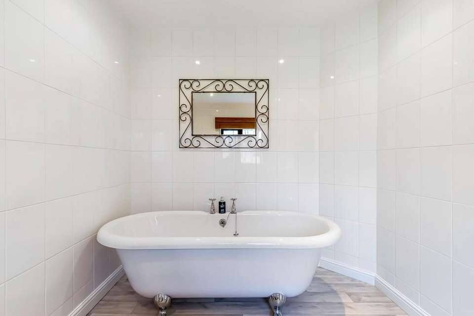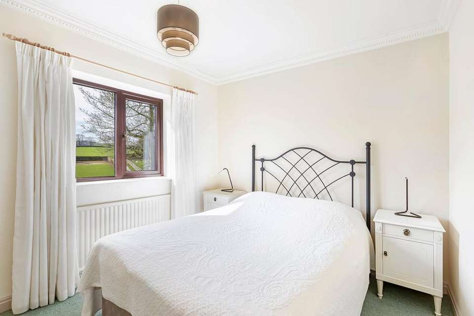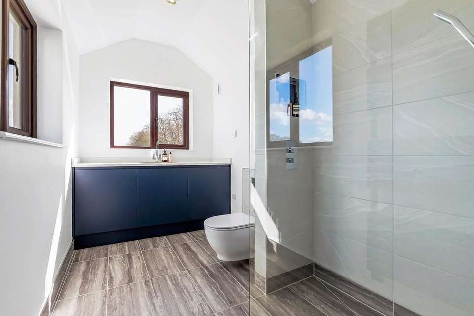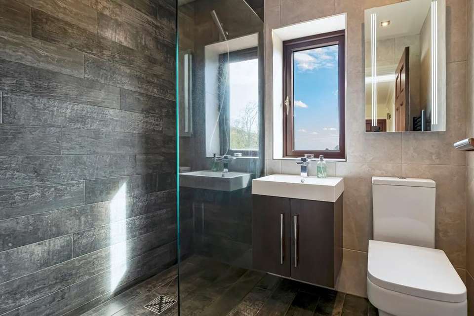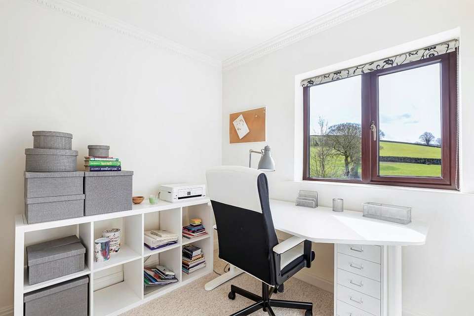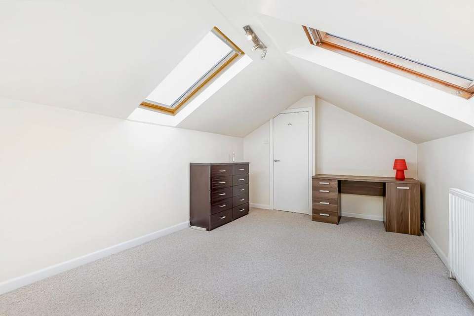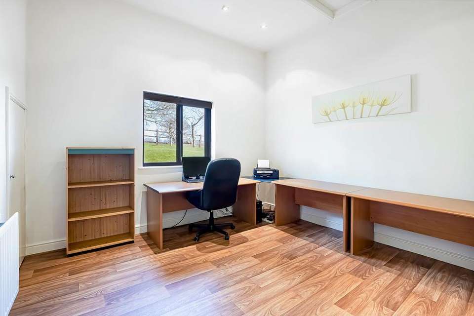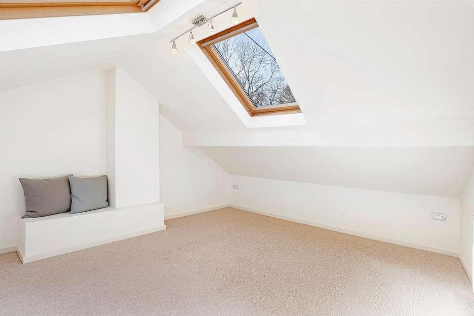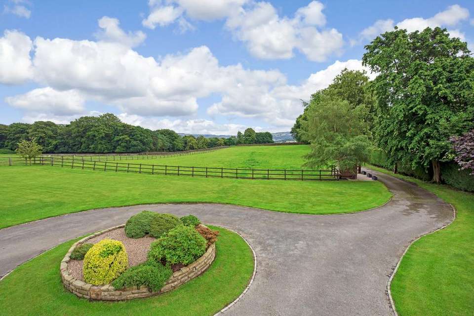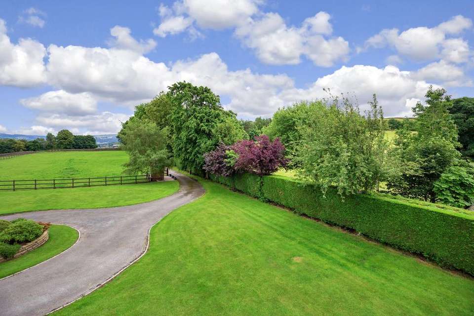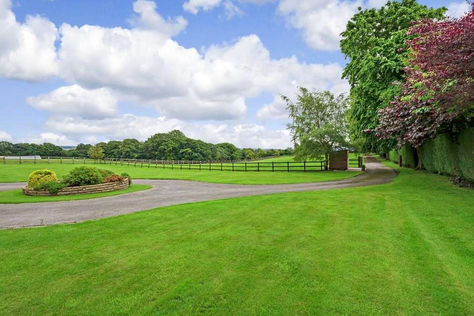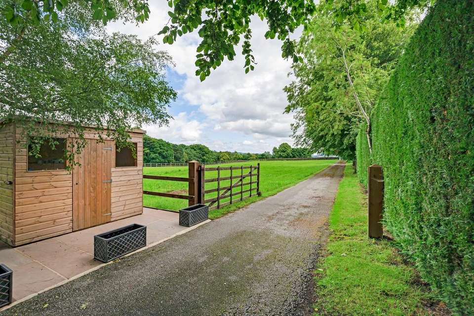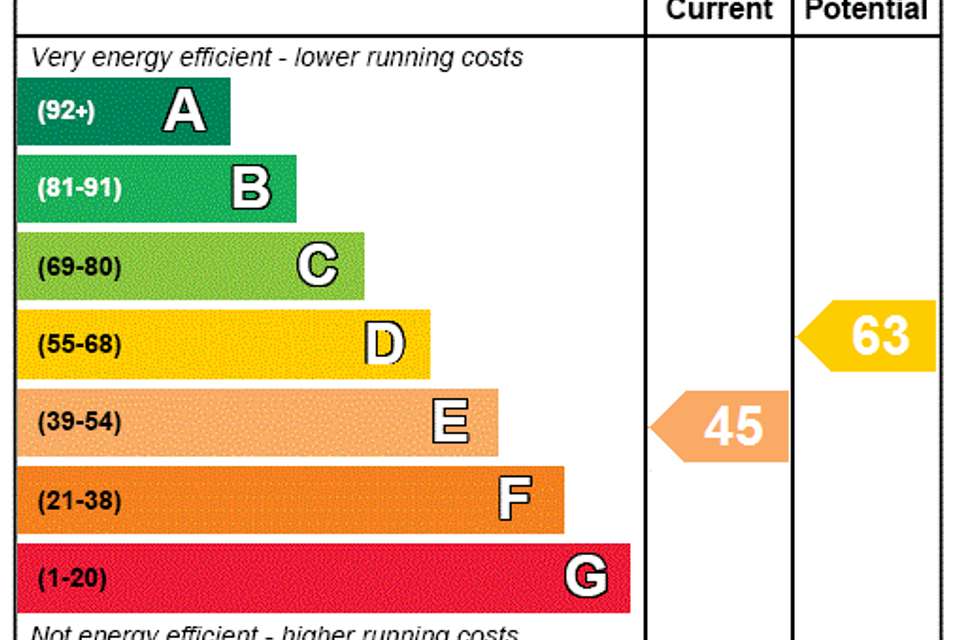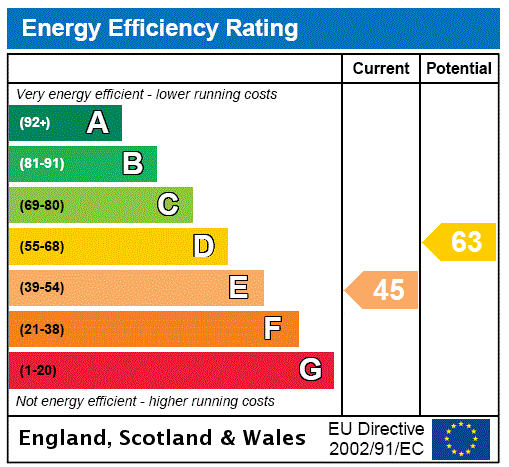6 bedroom detached house for sale
West Yorkshire, BD20detached house
bedrooms
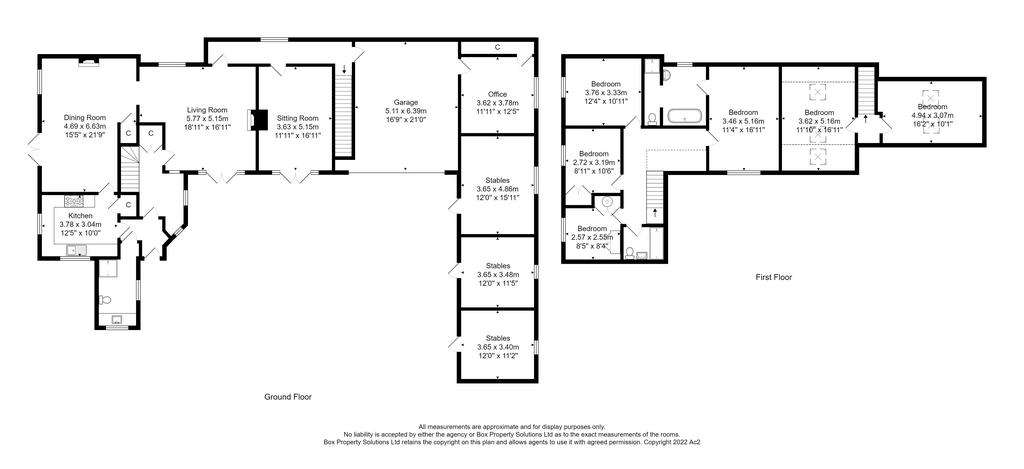
Property photos

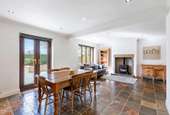
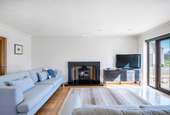
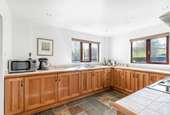
+31
Property description
*NO FORWARD CHAIN* A FABULOUS DETACHED FAMILY DWELLING WITH LAND, EQUESTRIAN AND BARN FACILITES. BOASTING STUNNING VIEWS AND RACH STYLE LIVING.
*NO FORWARD CHAIN* A FABULOUS DETACHED FAMILY DWELLING WITH LAND, EQUESTRIAN AND BARN FACILITES. BOASTING STUNNING VIEWS AND RACH STYLE LIVING.
Offered to the market with no onward chain, an exceptionally unique and beautifully presented, substantial six bedroom detached house with three bathrooms situated in a private and quiet setting. The property enjoys incredible long distance views and bright and airy accommodation. Offering a generously sized plot with an abundance of driveway parking and conveniently located close to transport links. The property further benefits from attached two double and one single stable and a generously sized paddock to the front, ideal for equestrian use.
Steeton is a lovely little village situated south of Silsden in the Aire Valley. Steeton village offers a small range of local shops, public houses, schools and churches. The village benefits greatly from a regular local train service to Leeds, Bradford, Skipton and Keighley as well as having good road links to many major routes. Beyond Steeton other services can also be found in the neighbouring town of Silsden which is only a few minutes away by car. Located close to the train station with regular services into Skipton allowing for a close proximity for the centre of the town. Offering excellent access to Airedale hospital, located within 5 minutes’ drive. Steeton hosts a multitude of benefits, one of which the schools which comprise Steeton primary School and South Craven, making it ideal for a growing family. The property benefits from its own bore hole, UPVC double glazing and oil fired central heating. The rooms are described in brief below with approximate room sizes:
GROUND FLOOR
Entrance Hall
Composite part glazed door, tiled flooring with under floor heating, radiator. Alarm keypad. Door leading into inner hall area with full height window, tiled flooring, storage cupboard with hanging space, radiator.
Kitchen 12'5" x 10' (3.78m x 3.05m)
Dual aspect with windows to front and side, range of kitchen units with complementary work surfaces, washing machine, dishwasher, stainless steel sink and drainer, Rangemaster cooker, shelved pantry, tiled flooring with under floor heating.
Dining Room 15'5" x 21'9" (4.7m x 6.63m)
A bright and airy room with patio doors leading out to the garden, further window, stone fireplace housing Essie multifuel stove, two under stairs storage cupboards, continuation of tiled flooring. Two steps leading into:
Living Room
French doors leading out to the front of the property, window to the rear aspect, solid oak flooring, attractive fireplace housing multi-fuel stove, radiator.
Inner Hall
Window to rear aspect, automatic lighting, door leading into the garage, radiator. Staircase to landing with useful eaves storage space and bedrooms 5 & 6.
Garden Room
French doors leading out to the front of the property, tiled flooring, radiator.
Utility/Shower Room
Windows to front and side, walk-in shower with rain shower head, low level WC, fitted worksurface with sink, integral washer dryer, light up heated mirror, under floor heating, mood lighting, part tiled, extractor hood.
FIRST FLOOR
Landing
Light and airy wrap around landing with two radiators and windows to south facing wall.
Bedroom One
Window to front, radiator.
En Suite
Window to rear, rolltop claw foot bath, pedestal wash basin, shower enclosure, low level WC, vinyl flooring, radiator.
Bedroom Two
Window to side, radiator.
Bedroom Three
Window to side aspect, fitted wardrobe, radiator.
Bedroom Four
Window to side, two fitted wardrobes, radiator.
Bathroom
Window to front, part tiled, walk-in shower, mood lighting, under floor heating, low level WC, wash basin. Light up heated mirror.
Bedroom Five
Velux windows to front and rear, full length eaves storage, radiator.
Bedroom Six
Three Velux windows, radiator.
Integral Double Garage
Electric door, alarm system, light, power and water tap.
Home Office
Ideal office space accessed via the garage with window to side aspect, vinyl flooring, radiator. Store cupboard housing heating controls.
Outside
The property sits within approximately an acre of land, incorporating manicured lawns with mature trees and stone wall borders, private driveway leading to a turning circle and parking area. In addition to this, there are three stables (one double and two single) and an acre paddock ideal for equestrian use. At the rear of the property there is a log store and the oil tank. The property further benefits from motion sensored outside lighting.
Tenure
We have been advised that the property is freehold.
Council Tax
The property is in Council Tax Band G. For further information please contact Bradford Metropolitan District Council.
*NO FORWARD CHAIN* A FABULOUS DETACHED FAMILY DWELLING WITH LAND, EQUESTRIAN AND BARN FACILITES. BOASTING STUNNING VIEWS AND RACH STYLE LIVING.
Offered to the market with no onward chain, an exceptionally unique and beautifully presented, substantial six bedroom detached house with three bathrooms situated in a private and quiet setting. The property enjoys incredible long distance views and bright and airy accommodation. Offering a generously sized plot with an abundance of driveway parking and conveniently located close to transport links. The property further benefits from attached two double and one single stable and a generously sized paddock to the front, ideal for equestrian use.
Steeton is a lovely little village situated south of Silsden in the Aire Valley. Steeton village offers a small range of local shops, public houses, schools and churches. The village benefits greatly from a regular local train service to Leeds, Bradford, Skipton and Keighley as well as having good road links to many major routes. Beyond Steeton other services can also be found in the neighbouring town of Silsden which is only a few minutes away by car. Located close to the train station with regular services into Skipton allowing for a close proximity for the centre of the town. Offering excellent access to Airedale hospital, located within 5 minutes’ drive. Steeton hosts a multitude of benefits, one of which the schools which comprise Steeton primary School and South Craven, making it ideal for a growing family. The property benefits from its own bore hole, UPVC double glazing and oil fired central heating. The rooms are described in brief below with approximate room sizes:
GROUND FLOOR
Entrance Hall
Composite part glazed door, tiled flooring with under floor heating, radiator. Alarm keypad. Door leading into inner hall area with full height window, tiled flooring, storage cupboard with hanging space, radiator.
Kitchen 12'5" x 10' (3.78m x 3.05m)
Dual aspect with windows to front and side, range of kitchen units with complementary work surfaces, washing machine, dishwasher, stainless steel sink and drainer, Rangemaster cooker, shelved pantry, tiled flooring with under floor heating.
Dining Room 15'5" x 21'9" (4.7m x 6.63m)
A bright and airy room with patio doors leading out to the garden, further window, stone fireplace housing Essie multifuel stove, two under stairs storage cupboards, continuation of tiled flooring. Two steps leading into:
Living Room
French doors leading out to the front of the property, window to the rear aspect, solid oak flooring, attractive fireplace housing multi-fuel stove, radiator.
Inner Hall
Window to rear aspect, automatic lighting, door leading into the garage, radiator. Staircase to landing with useful eaves storage space and bedrooms 5 & 6.
Garden Room
French doors leading out to the front of the property, tiled flooring, radiator.
Utility/Shower Room
Windows to front and side, walk-in shower with rain shower head, low level WC, fitted worksurface with sink, integral washer dryer, light up heated mirror, under floor heating, mood lighting, part tiled, extractor hood.
FIRST FLOOR
Landing
Light and airy wrap around landing with two radiators and windows to south facing wall.
Bedroom One
Window to front, radiator.
En Suite
Window to rear, rolltop claw foot bath, pedestal wash basin, shower enclosure, low level WC, vinyl flooring, radiator.
Bedroom Two
Window to side, radiator.
Bedroom Three
Window to side aspect, fitted wardrobe, radiator.
Bedroom Four
Window to side, two fitted wardrobes, radiator.
Bathroom
Window to front, part tiled, walk-in shower, mood lighting, under floor heating, low level WC, wash basin. Light up heated mirror.
Bedroom Five
Velux windows to front and rear, full length eaves storage, radiator.
Bedroom Six
Three Velux windows, radiator.
Integral Double Garage
Electric door, alarm system, light, power and water tap.
Home Office
Ideal office space accessed via the garage with window to side aspect, vinyl flooring, radiator. Store cupboard housing heating controls.
Outside
The property sits within approximately an acre of land, incorporating manicured lawns with mature trees and stone wall borders, private driveway leading to a turning circle and parking area. In addition to this, there are three stables (one double and two single) and an acre paddock ideal for equestrian use. At the rear of the property there is a log store and the oil tank. The property further benefits from motion sensored outside lighting.
Tenure
We have been advised that the property is freehold.
Council Tax
The property is in Council Tax Band G. For further information please contact Bradford Metropolitan District Council.
Interested in this property?
Council tax
First listed
Over a month agoEnergy Performance Certificate
West Yorkshire, BD20
Marketed by
Dale Eddison - Skipton 84 High Street / 19 Sheep Street Skipton BD23 1JHCall agent on 01756 630555
Placebuzz mortgage repayment calculator
Monthly repayment
The Est. Mortgage is for a 25 years repayment mortgage based on a 10% deposit and a 5.5% annual interest. It is only intended as a guide. Make sure you obtain accurate figures from your lender before committing to any mortgage. Your home may be repossessed if you do not keep up repayments on a mortgage.
West Yorkshire, BD20 - Streetview
DISCLAIMER: Property descriptions and related information displayed on this page are marketing materials provided by Dale Eddison - Skipton. Placebuzz does not warrant or accept any responsibility for the accuracy or completeness of the property descriptions or related information provided here and they do not constitute property particulars. Please contact Dale Eddison - Skipton for full details and further information.





