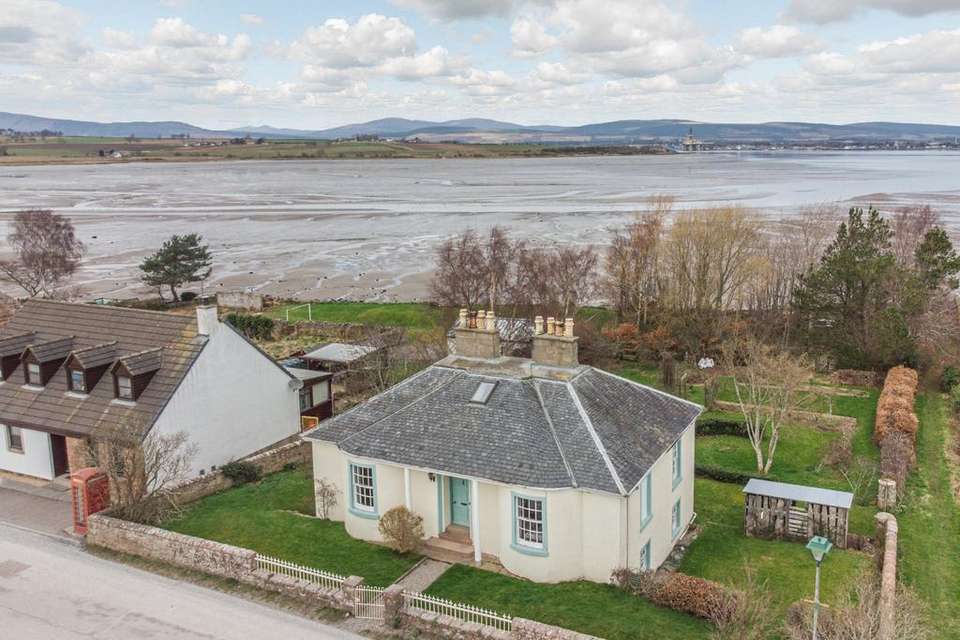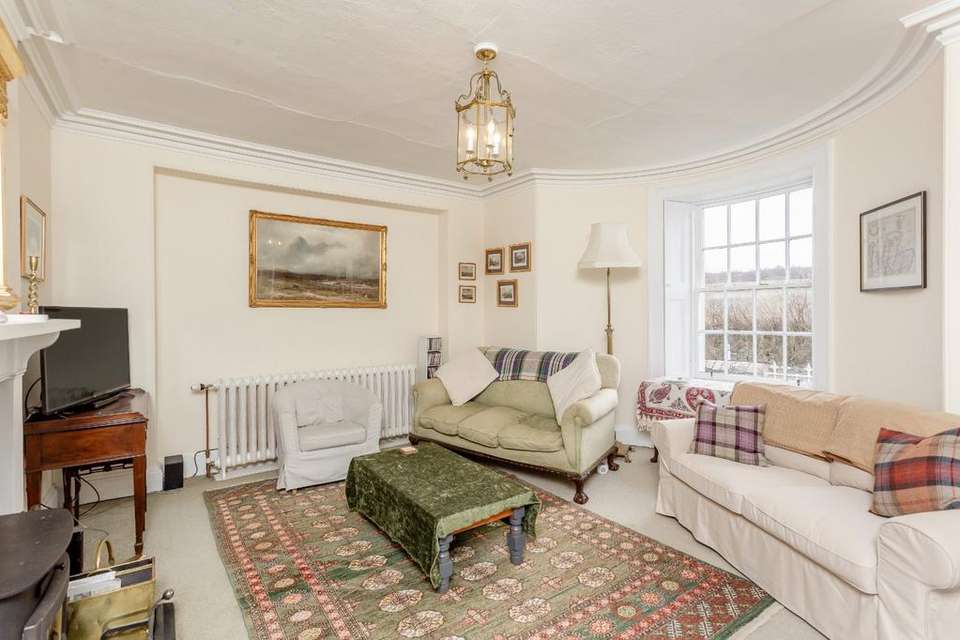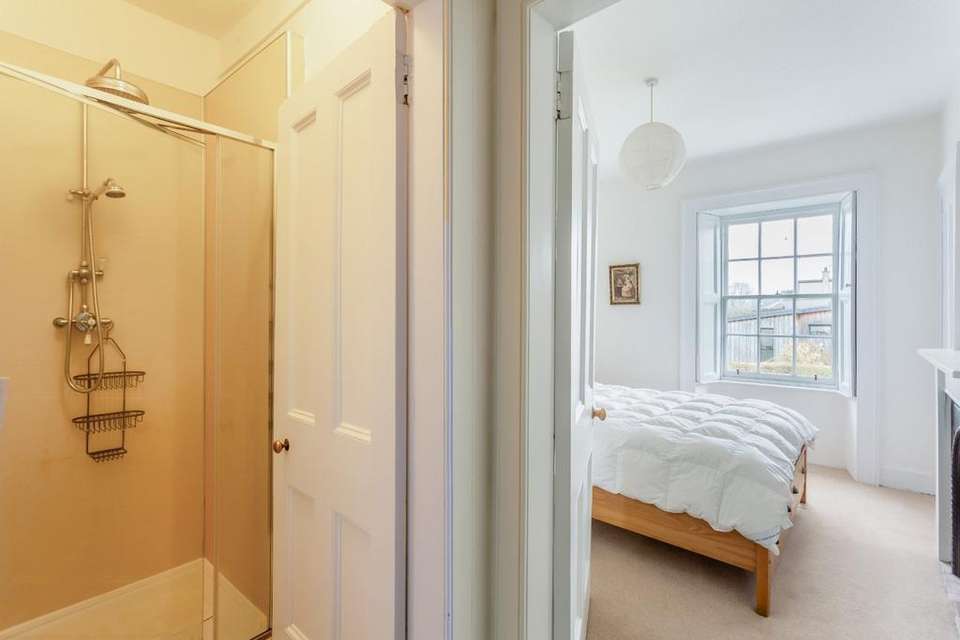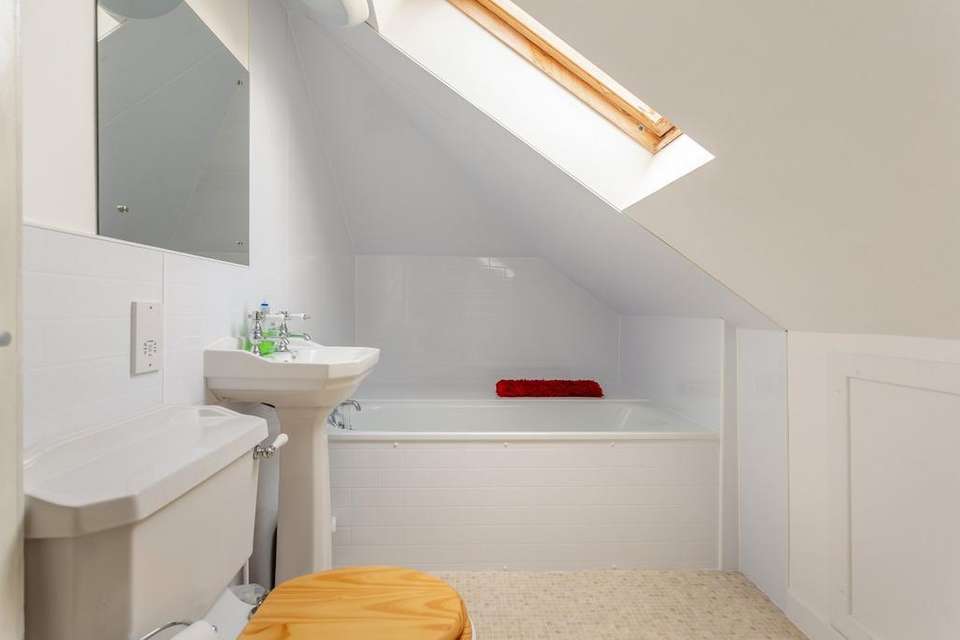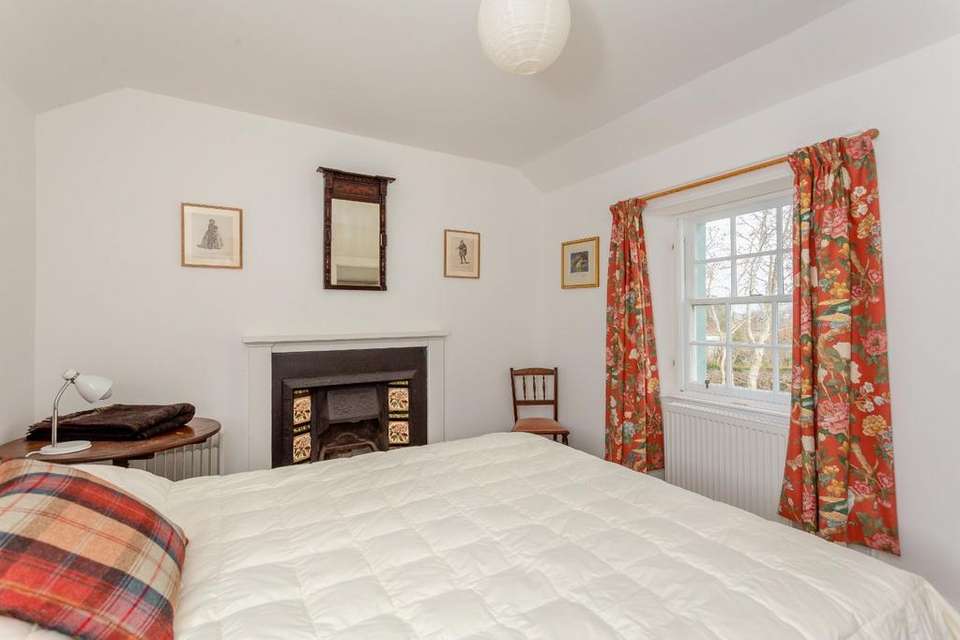5 bedroom detached house for sale
Dingwall, Ross-Shiredetached house
bedrooms
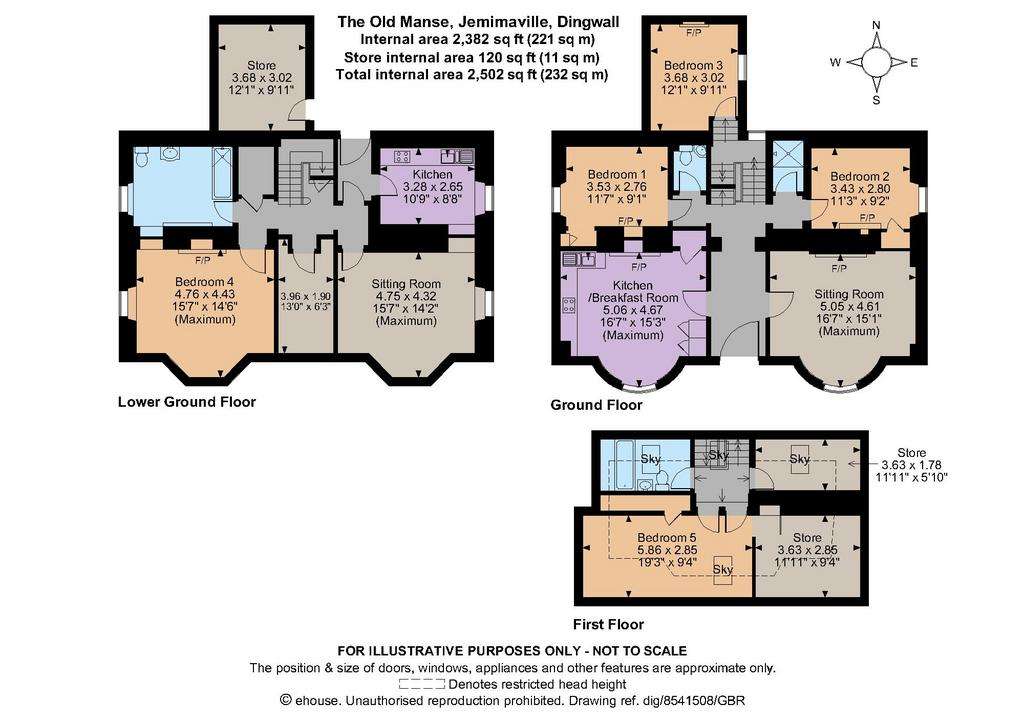
Property photos


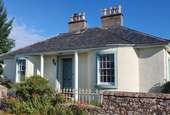

+31
Property description
Dating from around 1845, The Old Manse is a handsome rendered and double-fronted Regency-style family home with a single storey front elevation and a two storey wing to the rear, maximising the property’s sloping site, in total providing almost 2,400 sq. ft. of light-filled flexible accommodation. The property offers the prospective buyer the opportunity to use it as a family home or continue its use as a holiday cottage. It has been sensitively modernised, with retained character features including sash windows, some with original shuttering, high ceilings with fine cornicing and some original fireplaces.
The ground floor accommodation flows from a welcoming entrance hall and comprises a generous sitting room with bow window and fireplace with woodburning stove, and a spacious kitchen/breakfast room with bow window, cast iron and tiled fireplace with woodburning stove, a range of wall and base units and space for a good-sized table. The ground floor accommodation is completed by three double bedrooms, all with feature cast iron open fireplaces, a modern family shower room and a cloakroom.
The first floor provides an attic bedroom with inter-connecting store room, a second store room and a family bathroom.
The lower ground floor is set up as an annexe and provides an entrance hall with useful storage, utility room plumbed for a washing machine and drier, large sitting room, fitted kitchen with space for a table, store room, double bedroom with feature fireplace and a modern family bathroom with chequerboard flooring.
The property is set behind a low-level stone wall topped with iron railings with an iron pedestrian gate opening to a central gravelled path, bordered on each side by areas of level lawn, leading to the storm porch and front door. The garden surrounding the property is laid mainly to lawn interspersed with mature shrubs, well-stocked flowerbeds and mature trees and features a paved terrace, ideal for entertaining, the whole enjoying access to and stunning views over Cromarty Firth towards Ben Wyvis.
The Old Manse is situated on the Black Isle on the edge of the Cromarty Firth. The small village of Jemimaville has a useful Post Office while nearby Cromarty has numerous independent stores, a grocery shop and various eateries. Culbokie has a hotel, public house, Post Office and grocery store, market shopping and leisure amenities can be found in Dingwall while more extensive shopping and leisure facilities can be found in the Highland Capital of Inverness.
Communications links are excellent: the nearby A9 links to the Northern Highlands and to Inverness where you will find a mainline railway station with onward links to major regional centres, and Inverness Airport is less than 30 miles away.
The ground floor accommodation flows from a welcoming entrance hall and comprises a generous sitting room with bow window and fireplace with woodburning stove, and a spacious kitchen/breakfast room with bow window, cast iron and tiled fireplace with woodburning stove, a range of wall and base units and space for a good-sized table. The ground floor accommodation is completed by three double bedrooms, all with feature cast iron open fireplaces, a modern family shower room and a cloakroom.
The first floor provides an attic bedroom with inter-connecting store room, a second store room and a family bathroom.
The lower ground floor is set up as an annexe and provides an entrance hall with useful storage, utility room plumbed for a washing machine and drier, large sitting room, fitted kitchen with space for a table, store room, double bedroom with feature fireplace and a modern family bathroom with chequerboard flooring.
The property is set behind a low-level stone wall topped with iron railings with an iron pedestrian gate opening to a central gravelled path, bordered on each side by areas of level lawn, leading to the storm porch and front door. The garden surrounding the property is laid mainly to lawn interspersed with mature shrubs, well-stocked flowerbeds and mature trees and features a paved terrace, ideal for entertaining, the whole enjoying access to and stunning views over Cromarty Firth towards Ben Wyvis.
The Old Manse is situated on the Black Isle on the edge of the Cromarty Firth. The small village of Jemimaville has a useful Post Office while nearby Cromarty has numerous independent stores, a grocery shop and various eateries. Culbokie has a hotel, public house, Post Office and grocery store, market shopping and leisure amenities can be found in Dingwall while more extensive shopping and leisure facilities can be found in the Highland Capital of Inverness.
Communications links are excellent: the nearby A9 links to the Northern Highlands and to Inverness where you will find a mainline railway station with onward links to major regional centres, and Inverness Airport is less than 30 miles away.
Interested in this property?
Council tax
First listed
Over a month agoEnergy Performance Certificate
Dingwall, Ross-Shire
Marketed by
Strutt & Parker - Inverness Perth Suite, Castle House, Fairways Buisness Park Inverness IV2 6AACall agent on 01463 719171
Placebuzz mortgage repayment calculator
Monthly repayment
The Est. Mortgage is for a 25 years repayment mortgage based on a 10% deposit and a 5.5% annual interest. It is only intended as a guide. Make sure you obtain accurate figures from your lender before committing to any mortgage. Your home may be repossessed if you do not keep up repayments on a mortgage.
Dingwall, Ross-Shire - Streetview
DISCLAIMER: Property descriptions and related information displayed on this page are marketing materials provided by Strutt & Parker - Inverness. Placebuzz does not warrant or accept any responsibility for the accuracy or completeness of the property descriptions or related information provided here and they do not constitute property particulars. Please contact Strutt & Parker - Inverness for full details and further information.


