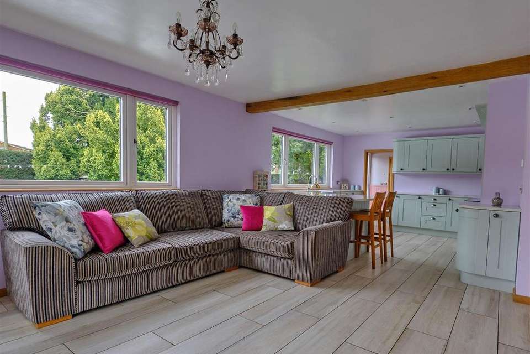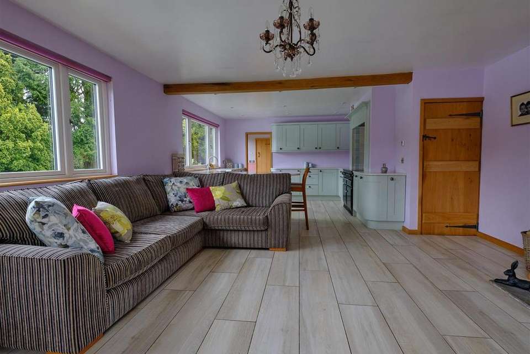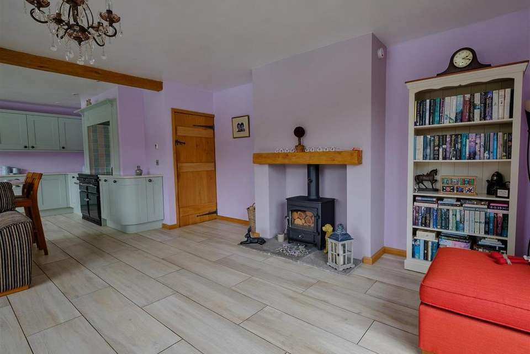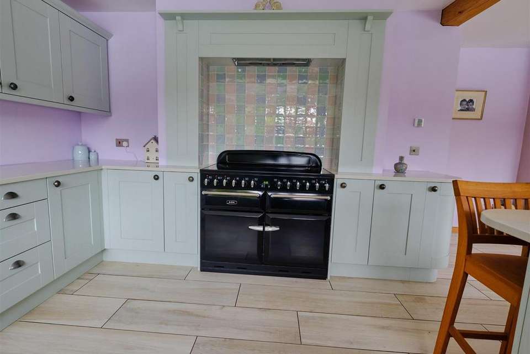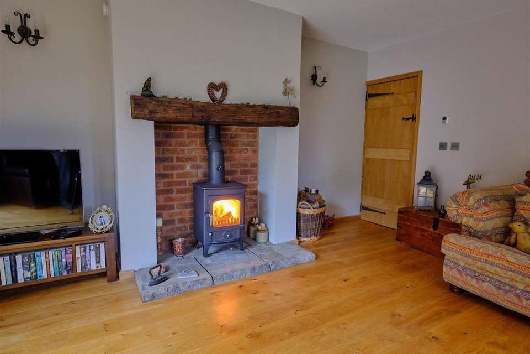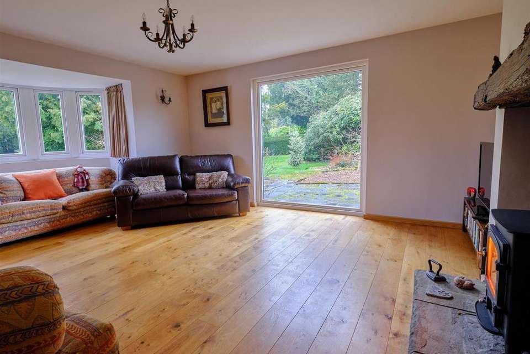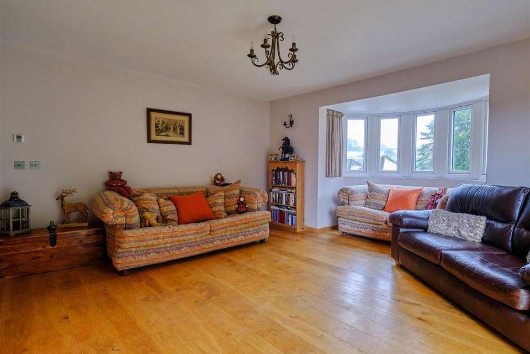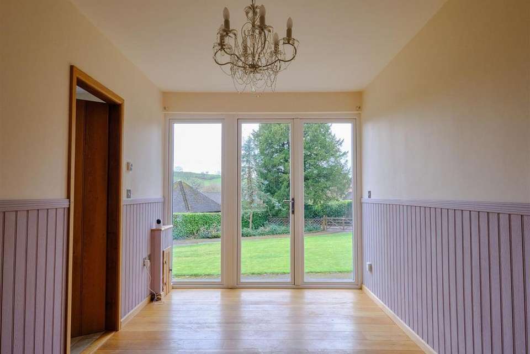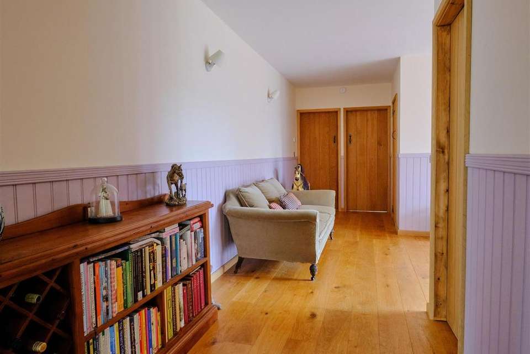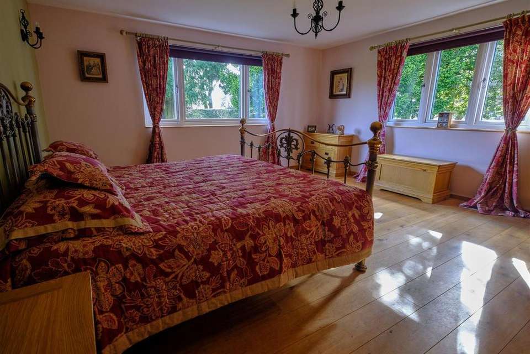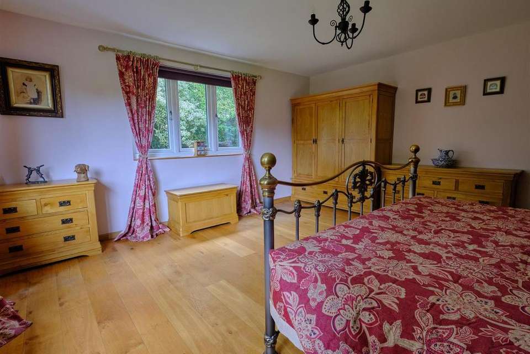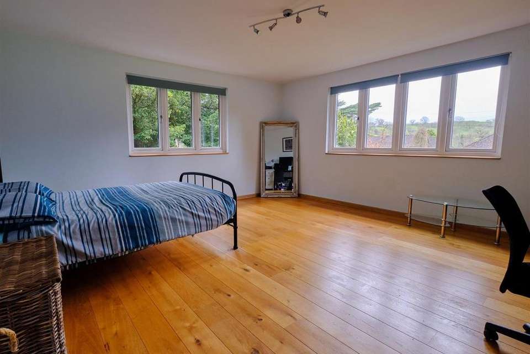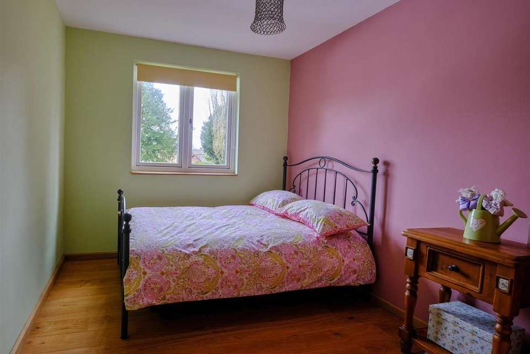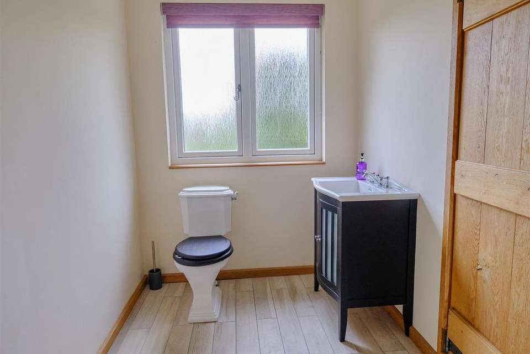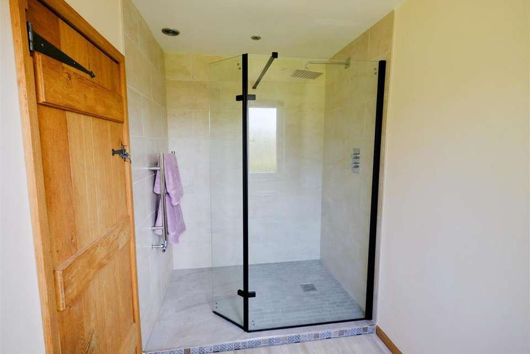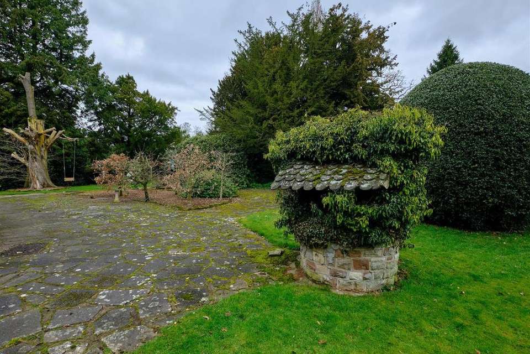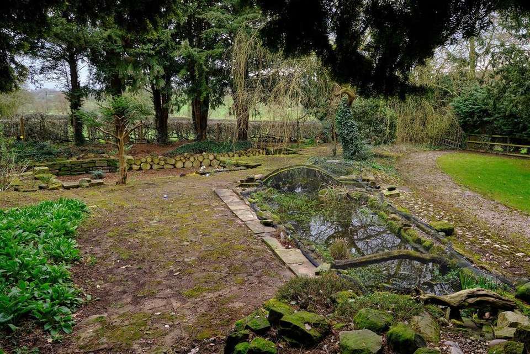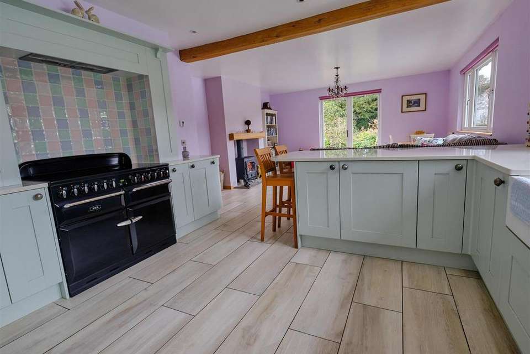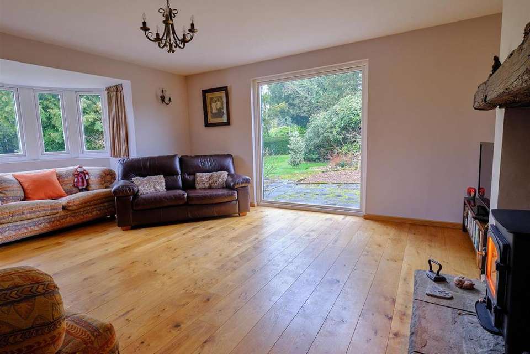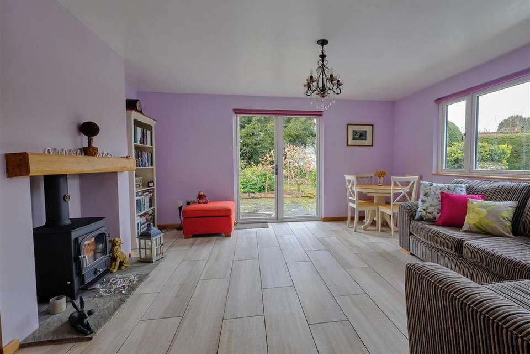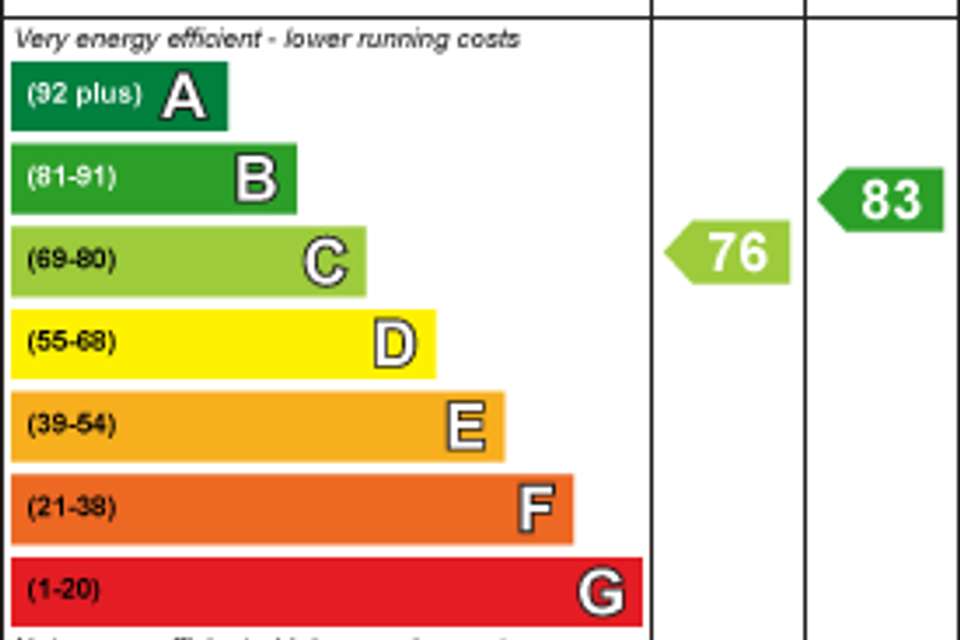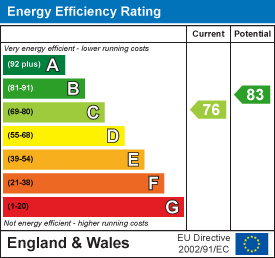3 bedroom detached bungalow for sale
Lower Tean, Stoke On Trentbungalow
bedrooms
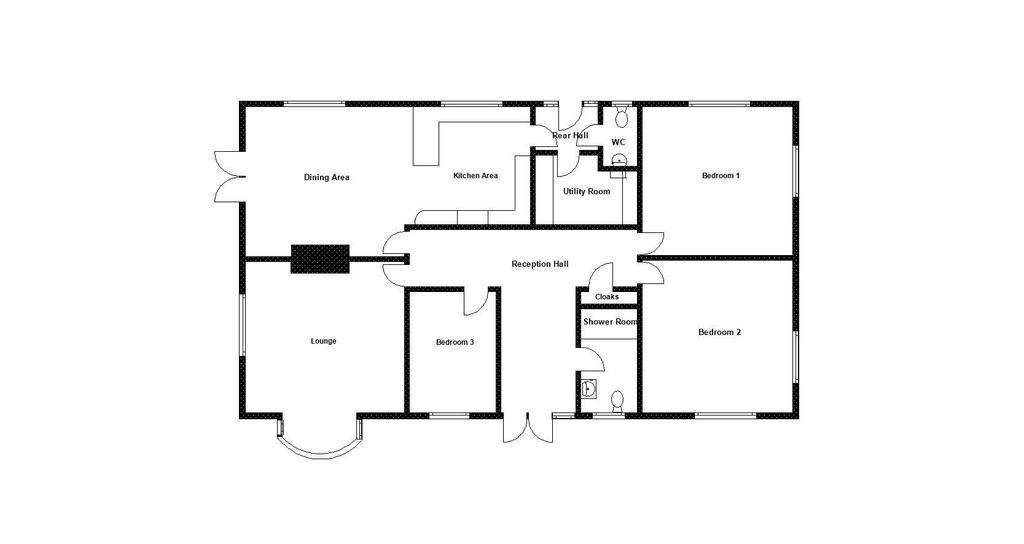
Property photos

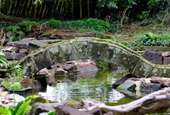
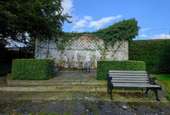
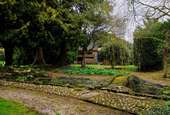
+22
Property description
This substantial detached "cedar wood" bungalow offers quite superb, spacious, well finished three bedroomed accommodation. The original property dates from the 1960's and has been fully renovated by the current owners with wall and floor insulation incorporating under floor heating, UPVc glazing, sanitary fittings and a superb family kitchen with quartz worktops and an Aga electric range cooker with induction hob. Whilst the bungalow is superb the grounds are even better and in total extend to just over 0.8 of an acre with lawn and paved areas, mature trees, shrubs, sunken garden and water feature, timber workshop, wood store, concrete sectional garage and overall a relaxing and peaceful place to live.
Spacious Hall - With glazed external door, engineered oak flooring, panelling to dado rail, wall light points, cupboard with electricity meter, telephone point and cloaks cupboard.
Lounge - 4.83m x 4.78m (15'10" x 15'8") - With engineered oak flooring, television point, bay window, wall light points and feature fireplace with log burning stove.
Spacious Family Kitchen - 8.53m x 4.83m (max) (28' x 15'10" (max)) - With UPVc patio doors to garden, feature fireplace with wood burning stove, tiled floor with under floor heating, superb range of fitted base units, drawers and wall cupboards, breakfast bar, all with Quartz work tops, an Aga electric range cooker with induction hob, integrated dishwasher and fridge and ceiling down lighting.
Rear Hall - With tiled floor, UPVc external door and panelling to dado rail.
Cloakroom - 1.83m x 1.04m (6' x 3'5") - With W.C, tiled floor, under floor heating and wash hand basin in vanity unit.
Utility Room - 2.36m x 2.67m (max) (7'9" x 8'9" (max)) - With tiled floor, built in range of storage cupboards, stainless steel sink in base unit, provision for washing machine, heated towel rail, heating control system and wall mounted combination gas boiler.
Bedroom 1 - 4.83m x 4.78m (15'10" x 15'8") - With two windows, oak flooring, under floor heating and wall light points.
Bedroom 2 - 4.83m x 4.78m (15'10" x 15'8") - With two windows, oak flooring and under floor heating.
Bedroom 3 - 3.89m x 2.57m (12'9" x 8'5") - With oak flooring and under floor heating.
Wet Room - 3.28m x 1.75m (10'9" x 5'9") - With tiled floor, under floor heating, tiled walls, ceiling shower rose, heated towel rail, ceiling down lighting, extractor fan, wash hand basin and W.C.
Outside - The property is approached off Leigh Lane via a long driveway which whilst on the deeds for Crimond is subject to access rights for the other executive properties that have been constructed on the site. Crimond is at the end of the access road and is surrounded by extensive grounds with lawn area, paved area, mature trees and shrubs, sunken garden area, fish pool, timber garden store/workshop, log store, concrete sectional garage/store and ample onsite parking and turning space.
Floor Plan - Is for illustration purpose only and is not to scale.
Tenure - Freehold.
Vacant Possession - On Completion.
Local Authority - Staffordshire Moorlands District Council.
Viewing - Strictly by arrangement with the Estate Agent.
Vendors Solicitors - To be confirmed.
Services - We have not tested any of the services or apparatus within the property and make no warranty as to their suitability or condition.
Finance - Hanley Economic Building Society has access to a wide range of mortgages from across the market to suit your needs. An experienced mortgage adviser is available to discuss your mortgage requirements within the estate agency office. YOUR HOME MAY BE REPOSSESSED IF YOU DO NOT KEEP UP REPAYMENTS ON YOUR MORTGAGE.
Spacious Hall - With glazed external door, engineered oak flooring, panelling to dado rail, wall light points, cupboard with electricity meter, telephone point and cloaks cupboard.
Lounge - 4.83m x 4.78m (15'10" x 15'8") - With engineered oak flooring, television point, bay window, wall light points and feature fireplace with log burning stove.
Spacious Family Kitchen - 8.53m x 4.83m (max) (28' x 15'10" (max)) - With UPVc patio doors to garden, feature fireplace with wood burning stove, tiled floor with under floor heating, superb range of fitted base units, drawers and wall cupboards, breakfast bar, all with Quartz work tops, an Aga electric range cooker with induction hob, integrated dishwasher and fridge and ceiling down lighting.
Rear Hall - With tiled floor, UPVc external door and panelling to dado rail.
Cloakroom - 1.83m x 1.04m (6' x 3'5") - With W.C, tiled floor, under floor heating and wash hand basin in vanity unit.
Utility Room - 2.36m x 2.67m (max) (7'9" x 8'9" (max)) - With tiled floor, built in range of storage cupboards, stainless steel sink in base unit, provision for washing machine, heated towel rail, heating control system and wall mounted combination gas boiler.
Bedroom 1 - 4.83m x 4.78m (15'10" x 15'8") - With two windows, oak flooring, under floor heating and wall light points.
Bedroom 2 - 4.83m x 4.78m (15'10" x 15'8") - With two windows, oak flooring and under floor heating.
Bedroom 3 - 3.89m x 2.57m (12'9" x 8'5") - With oak flooring and under floor heating.
Wet Room - 3.28m x 1.75m (10'9" x 5'9") - With tiled floor, under floor heating, tiled walls, ceiling shower rose, heated towel rail, ceiling down lighting, extractor fan, wash hand basin and W.C.
Outside - The property is approached off Leigh Lane via a long driveway which whilst on the deeds for Crimond is subject to access rights for the other executive properties that have been constructed on the site. Crimond is at the end of the access road and is surrounded by extensive grounds with lawn area, paved area, mature trees and shrubs, sunken garden area, fish pool, timber garden store/workshop, log store, concrete sectional garage/store and ample onsite parking and turning space.
Floor Plan - Is for illustration purpose only and is not to scale.
Tenure - Freehold.
Vacant Possession - On Completion.
Local Authority - Staffordshire Moorlands District Council.
Viewing - Strictly by arrangement with the Estate Agent.
Vendors Solicitors - To be confirmed.
Services - We have not tested any of the services or apparatus within the property and make no warranty as to their suitability or condition.
Finance - Hanley Economic Building Society has access to a wide range of mortgages from across the market to suit your needs. An experienced mortgage adviser is available to discuss your mortgage requirements within the estate agency office. YOUR HOME MAY BE REPOSSESSED IF YOU DO NOT KEEP UP REPAYMENTS ON YOUR MORTGAGE.
Interested in this property?
Council tax
First listed
Over a month agoEnergy Performance Certificate
Lower Tean, Stoke On Trent
Marketed by
Donald Cope & Co - Stoke on Trent 1 Cheadle Shopping Centre Stoke on Trent ST10 1UYPlacebuzz mortgage repayment calculator
Monthly repayment
The Est. Mortgage is for a 25 years repayment mortgage based on a 10% deposit and a 5.5% annual interest. It is only intended as a guide. Make sure you obtain accurate figures from your lender before committing to any mortgage. Your home may be repossessed if you do not keep up repayments on a mortgage.
Lower Tean, Stoke On Trent - Streetview
DISCLAIMER: Property descriptions and related information displayed on this page are marketing materials provided by Donald Cope & Co - Stoke on Trent. Placebuzz does not warrant or accept any responsibility for the accuracy or completeness of the property descriptions or related information provided here and they do not constitute property particulars. Please contact Donald Cope & Co - Stoke on Trent for full details and further information.





