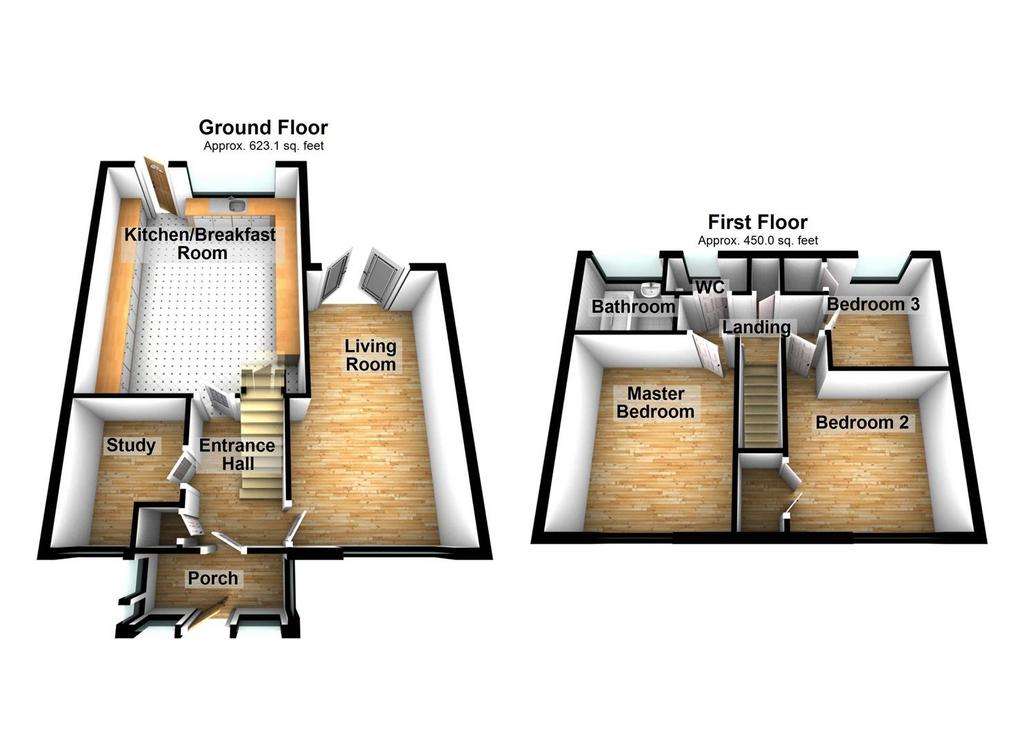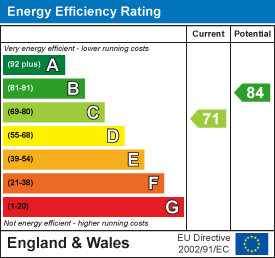3 bedroom terraced house for sale
Southampton, SO19 6NZterraced house
bedrooms

Property photos




+8
Property description
Hunters Estate Agents are delighted to offer for sale this extended family home. The property is well presented throughout and boasts a large, open plan, modern fitted kitchen diner, spacious sitting room, home office / study, two double bedrooms and a good size single, refitted bathroom and separate WC. Outside to the front offers off road parking for several vehicles and to the rear a Westerly aspect enclosed garden.
Hunters Estate Agents are delighted to offer for sale this extended family home. The property is well presented throughout and boasts a large, open plan, modern fitted kitchen diner, spacious sitting room, home office / study, two double bedrooms and a good size single, refitted bathroom and separate WC. Outside to the front offers off road parking for several vehicles and to the rear a Westerly aspect enclosed garden.
Entrance Hall - Giving access to all rooms, stairs to first floor landing and under stairs storage cupboard.
Sitting Room - 5.59m x 2.82m - Dual aspect room with double glazed windows, double glazed French door to garden, coved ceiling, double radiator and TV point.
Study / Home Office - 2.79m x 2.18m - Front aspect room with double glazed window and radiator.
Kitchen Diner - 5.69m x 4.50m - Rear aspect room with double glazed window, double glazed door to garden, fitted with a range of eye and base storage units with worktops over, stainless steel sink unit with mixer tap, space for range style cooker with extractor hood over, space and plumbing for washing machine and dish-washer, space for fridge-freezer, tiled splash backs and tiled floor.
First Floor Landing - Giving access to all rooms and airing cupboard.
Bedroom 1 - 3.84m x 3.10m - Front aspect room with double glazed window, built-in wardrobe and radiator.
Bedroom 2 - 3.18m x 3.81m - Front aspect room with double glazed window, built-in wardrobe, loft access and radiator
Bedroom 3 - 2.51m x 2.24m - Rear aspect room with double glazed, storage cupboard and radiator.
Bathroom - Refitted with white two piece suite comprising of panel enclosed bath with shower, inset wash hand basin with cupboards under, tiling to principle areas, heated towel rail and double glazed window.
Separate Wc - Comprising low level WC, double glazed window and radiator.
Rear Garden - Is mainly laid to lawn with patio area, outside tap and enclosed with wooden panel fencing.
Front - Off road parking
Hunters Estate Agents are delighted to offer for sale this extended family home. The property is well presented throughout and boasts a large, open plan, modern fitted kitchen diner, spacious sitting room, home office / study, two double bedrooms and a good size single, refitted bathroom and separate WC. Outside to the front offers off road parking for several vehicles and to the rear a Westerly aspect enclosed garden.
Entrance Hall - Giving access to all rooms, stairs to first floor landing and under stairs storage cupboard.
Sitting Room - 5.59m x 2.82m - Dual aspect room with double glazed windows, double glazed French door to garden, coved ceiling, double radiator and TV point.
Study / Home Office - 2.79m x 2.18m - Front aspect room with double glazed window and radiator.
Kitchen Diner - 5.69m x 4.50m - Rear aspect room with double glazed window, double glazed door to garden, fitted with a range of eye and base storage units with worktops over, stainless steel sink unit with mixer tap, space for range style cooker with extractor hood over, space and plumbing for washing machine and dish-washer, space for fridge-freezer, tiled splash backs and tiled floor.
First Floor Landing - Giving access to all rooms and airing cupboard.
Bedroom 1 - 3.84m x 3.10m - Front aspect room with double glazed window, built-in wardrobe and radiator.
Bedroom 2 - 3.18m x 3.81m - Front aspect room with double glazed window, built-in wardrobe, loft access and radiator
Bedroom 3 - 2.51m x 2.24m - Rear aspect room with double glazed, storage cupboard and radiator.
Bathroom - Refitted with white two piece suite comprising of panel enclosed bath with shower, inset wash hand basin with cupboards under, tiling to principle areas, heated towel rail and double glazed window.
Separate Wc - Comprising low level WC, double glazed window and radiator.
Rear Garden - Is mainly laid to lawn with patio area, outside tap and enclosed with wooden panel fencing.
Front - Off road parking
Interested in this property?
Council tax
First listed
Over a month agoEnergy Performance Certificate
Southampton, SO19 6NZ
Marketed by
Hunters - Netley Abbey 17 Victoria Road, Netley Abbey Southampton SO31 5DGCall agent on 023 8045 8054
Placebuzz mortgage repayment calculator
Monthly repayment
The Est. Mortgage is for a 25 years repayment mortgage based on a 10% deposit and a 5.5% annual interest. It is only intended as a guide. Make sure you obtain accurate figures from your lender before committing to any mortgage. Your home may be repossessed if you do not keep up repayments on a mortgage.
Southampton, SO19 6NZ - Streetview
DISCLAIMER: Property descriptions and related information displayed on this page are marketing materials provided by Hunters - Netley Abbey. Placebuzz does not warrant or accept any responsibility for the accuracy or completeness of the property descriptions or related information provided here and they do not constitute property particulars. Please contact Hunters - Netley Abbey for full details and further information.













