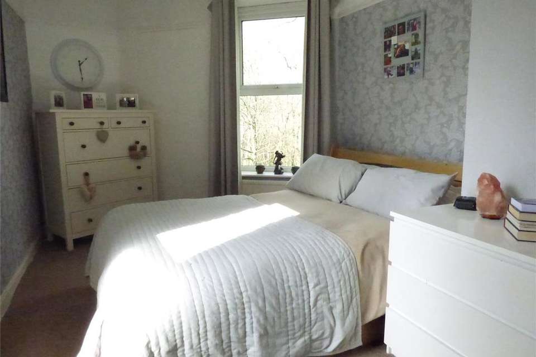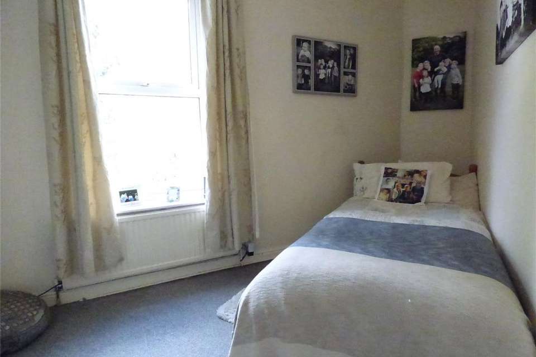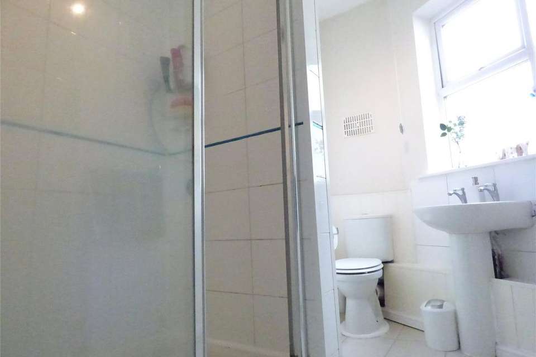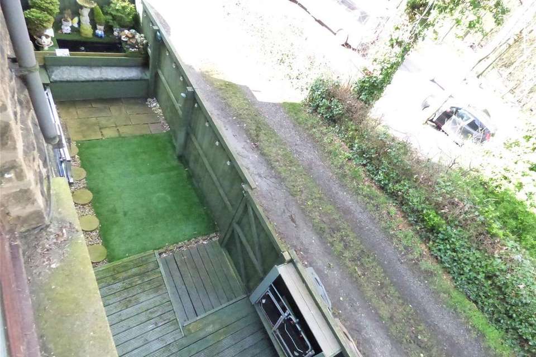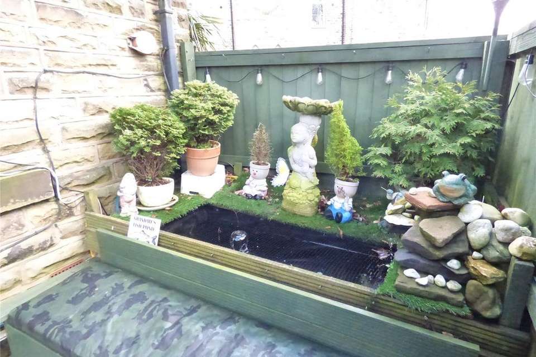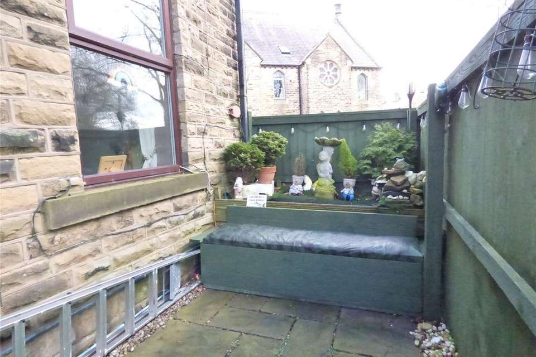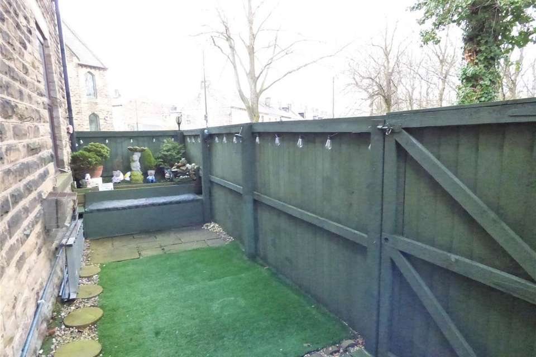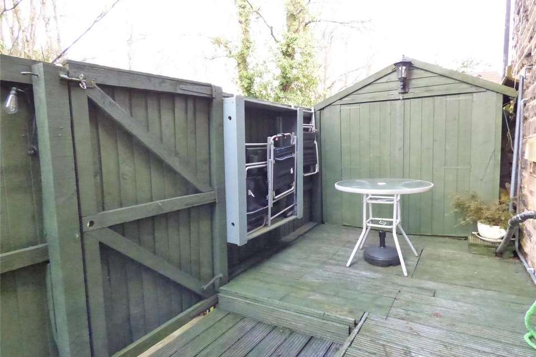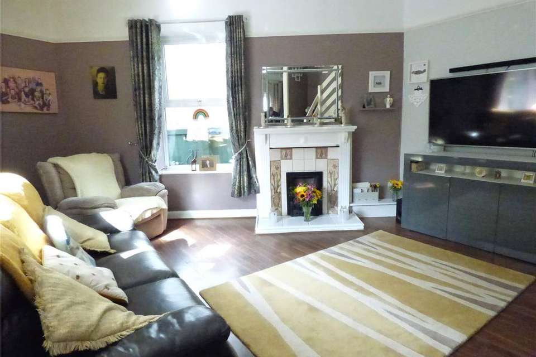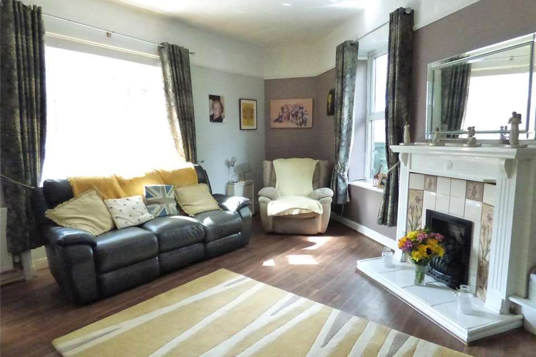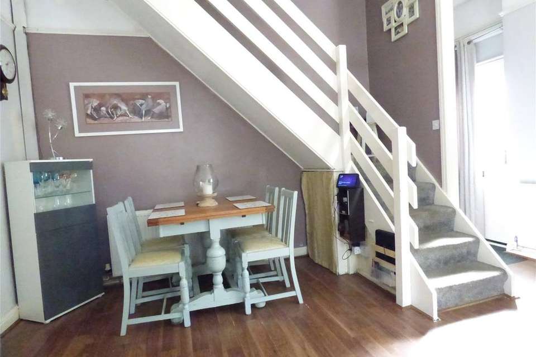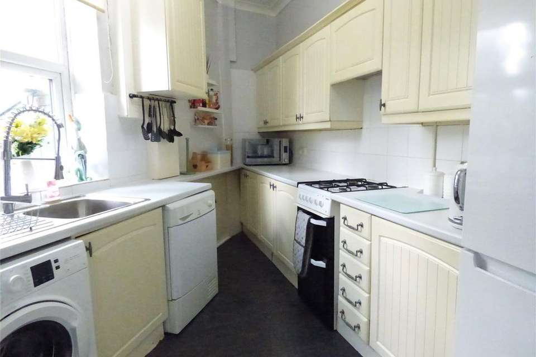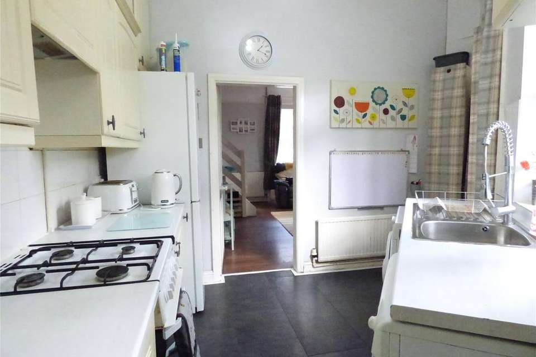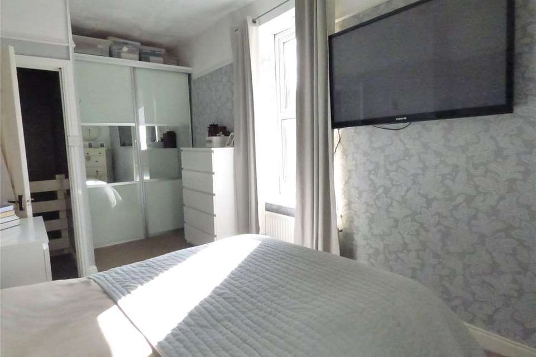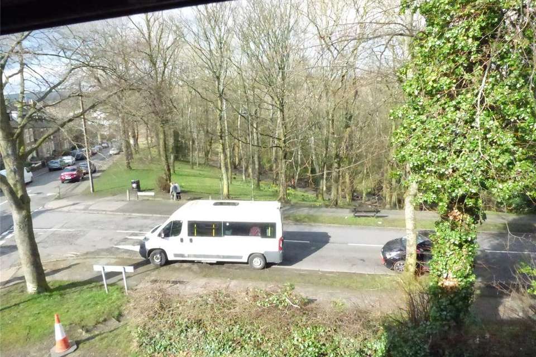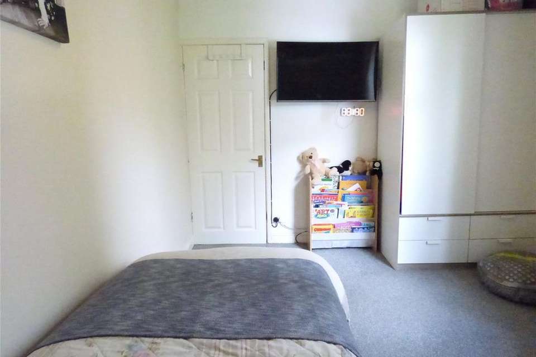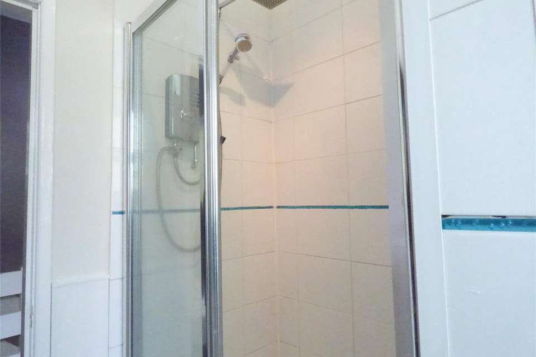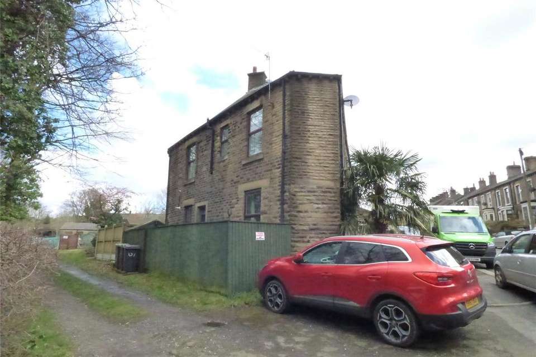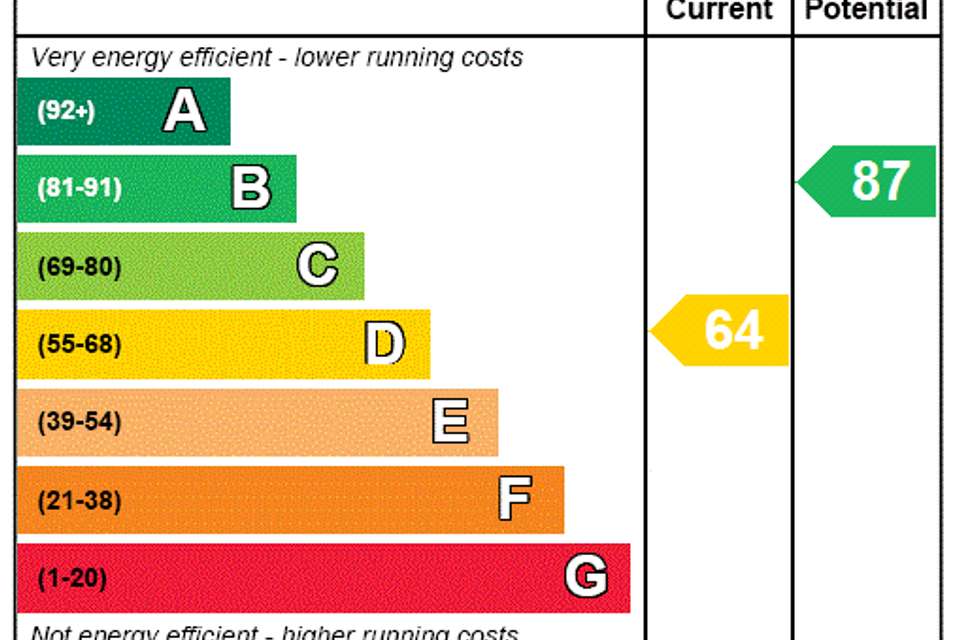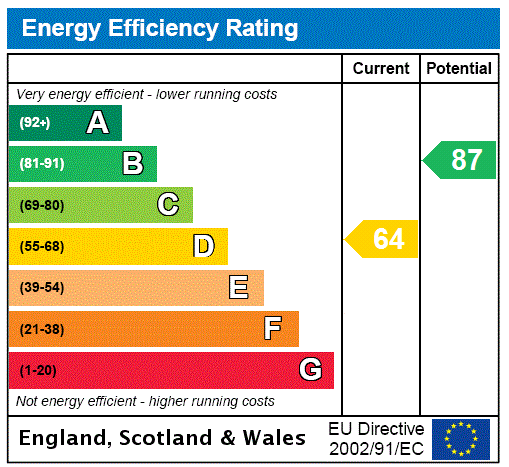2 bedroom end of terrace house for sale
Derbyshire, SK13terraced house
bedrooms
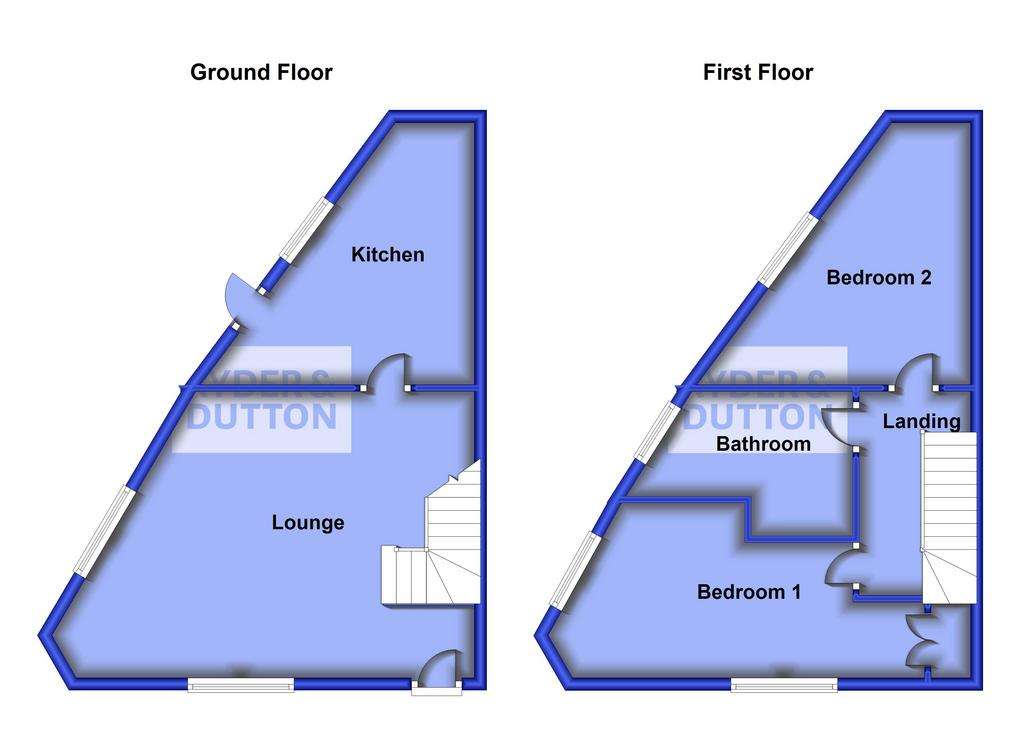
Property photos

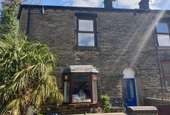
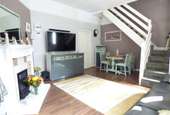
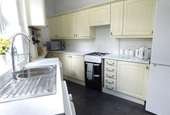
+20
Property description
*NO CHAIN* This lovely stone end terraced property occupies an excellent position overlooking Hare Hills Park locally known as the Sandhole, with its river walk and access path to the town. The property is an unusual wedge shape with large living room tapering in to the kitchen it offers two bedrooms and family bathroom. There is a small garden space to the side adjoining the old Roman road. EPC : D
Situated in this popular and convenient location this charming stone end terraced cottage, ideal for anyone looking for individuality of design.
An internal inspection reveals larger than average accommodation comprising of great size lounge/diner with open stairs to the first floor this is a bright room with windows to two sides, timber finished flooring and feature tiled fire place. The kitchen is well equipped with base and eye level units in country cream with complimenting work surfaces and tiled recesses.
To the first floor there are two good sized bedrooms (these have been reconfigured in the past to provide a three bedroomed format), and bathroom/wc.
Externally to the side there is a small enclosed garden that adjoins the old roman road.
The location is perfect, overlooking Hare Hills park with its river walk through mature trees, the area is more commonly known locally as The Sandhole, it provides quick pedestrian access to the High Street with its comprehensive range of both leisure and retail outlets. For the commuter there is a regular rail service connecting to Manchester Piccadilly and good road networks to the surrounding towns. For young families there are primary and secondary schools nearby and for those keen on the great outdoors the stunning countryside of the Peak National Park is literally on the doorstep providing breath taking walks and drives.
From our office on the High Street travel down passing through the traffic lights and through the pelican crossing take the next left onto St Marys Road the property is situated on the left hand side just after the junction.
All Mains Services are Connected
Situated in this popular and convenient location this charming stone end terraced cottage, ideal for anyone looking for individuality of design.
An internal inspection reveals larger than average accommodation comprising of great size lounge/diner with open stairs to the first floor this is a bright room with windows to two sides, timber finished flooring and feature tiled fire place. The kitchen is well equipped with base and eye level units in country cream with complimenting work surfaces and tiled recesses.
To the first floor there are two good sized bedrooms (these have been reconfigured in the past to provide a three bedroomed format), and bathroom/wc.
Externally to the side there is a small enclosed garden that adjoins the old roman road.
The location is perfect, overlooking Hare Hills park with its river walk through mature trees, the area is more commonly known locally as The Sandhole, it provides quick pedestrian access to the High Street with its comprehensive range of both leisure and retail outlets. For the commuter there is a regular rail service connecting to Manchester Piccadilly and good road networks to the surrounding towns. For young families there are primary and secondary schools nearby and for those keen on the great outdoors the stunning countryside of the Peak National Park is literally on the doorstep providing breath taking walks and drives.
From our office on the High Street travel down passing through the traffic lights and through the pelican crossing take the next left onto St Marys Road the property is situated on the left hand side just after the junction.
All Mains Services are Connected
Interested in this property?
Council tax
First listed
Over a month agoEnergy Performance Certificate
Derbyshire, SK13
Marketed by
Ryder & Dutton - Glossop 1 High Street West Glossop SK13 8ALCall agent on 01457 862329
Placebuzz mortgage repayment calculator
Monthly repayment
The Est. Mortgage is for a 25 years repayment mortgage based on a 10% deposit and a 5.5% annual interest. It is only intended as a guide. Make sure you obtain accurate figures from your lender before committing to any mortgage. Your home may be repossessed if you do not keep up repayments on a mortgage.
Derbyshire, SK13 - Streetview
DISCLAIMER: Property descriptions and related information displayed on this page are marketing materials provided by Ryder & Dutton - Glossop. Placebuzz does not warrant or accept any responsibility for the accuracy or completeness of the property descriptions or related information provided here and they do not constitute property particulars. Please contact Ryder & Dutton - Glossop for full details and further information.





