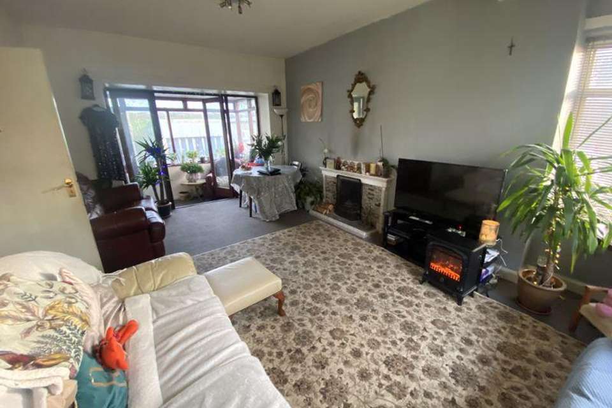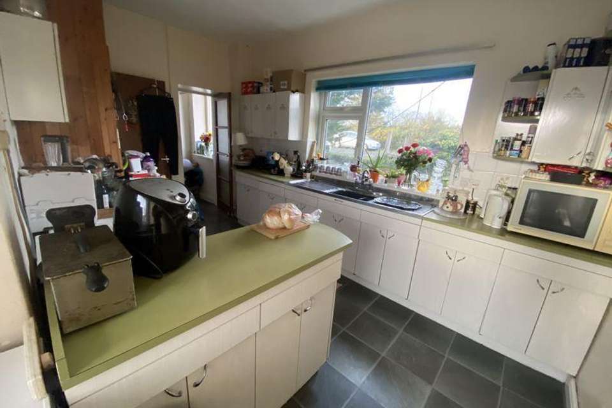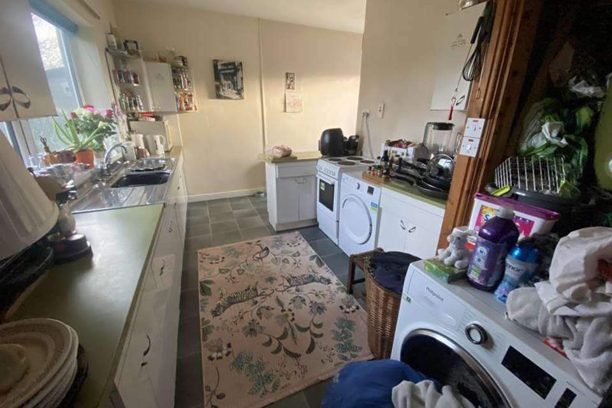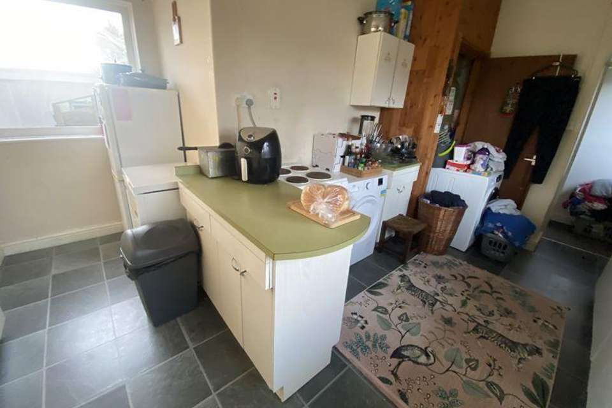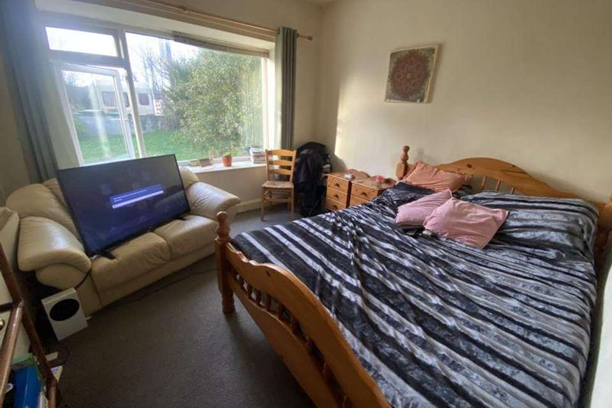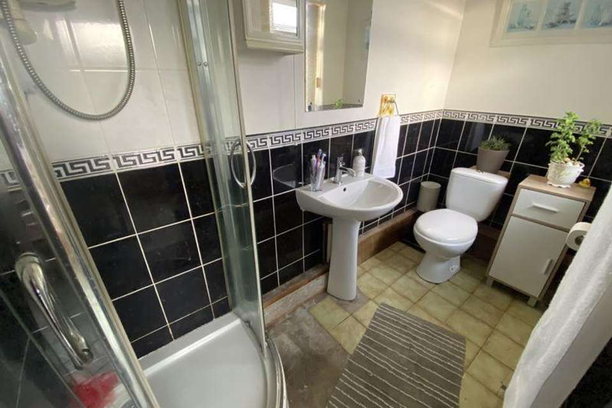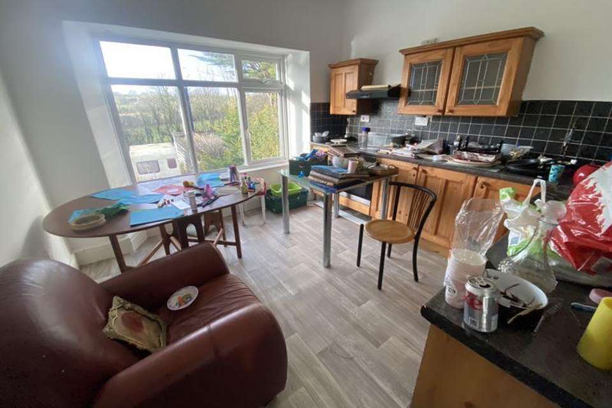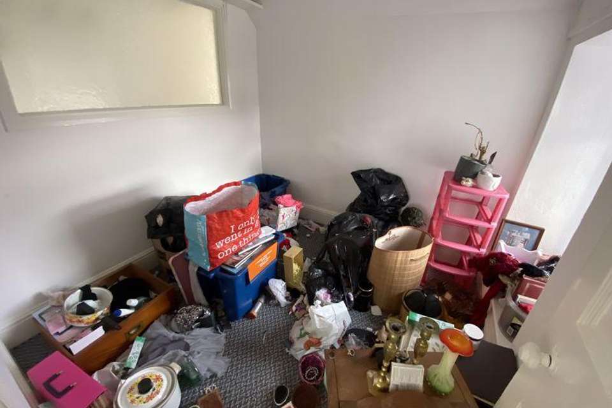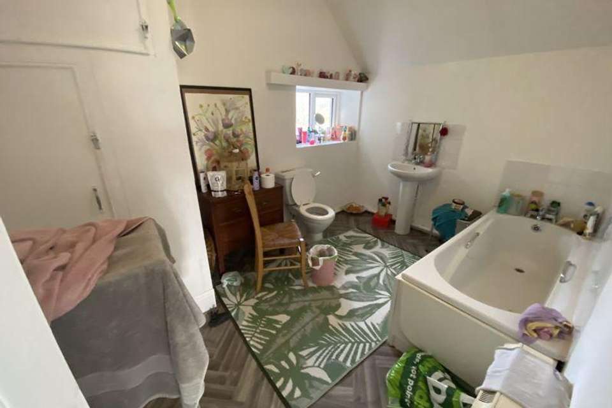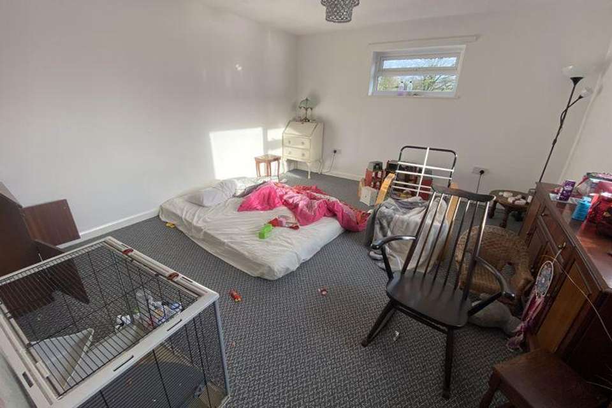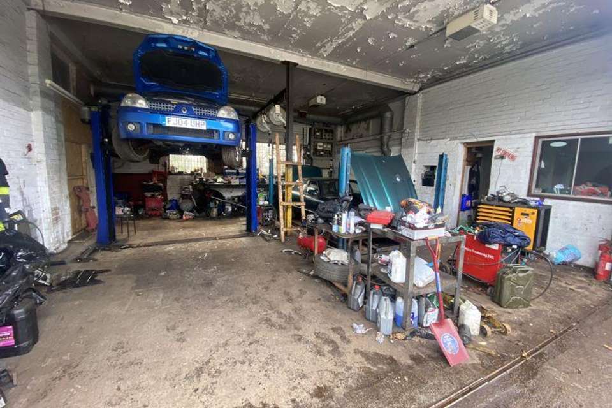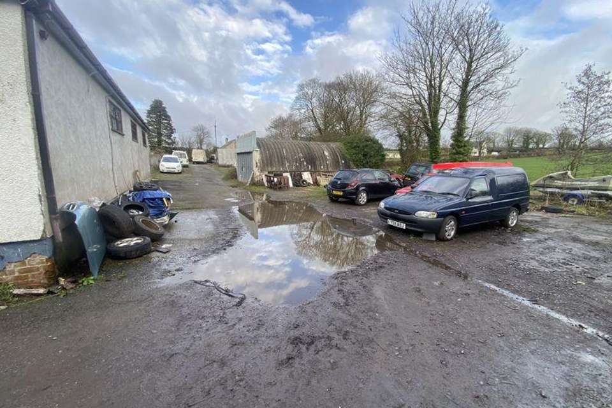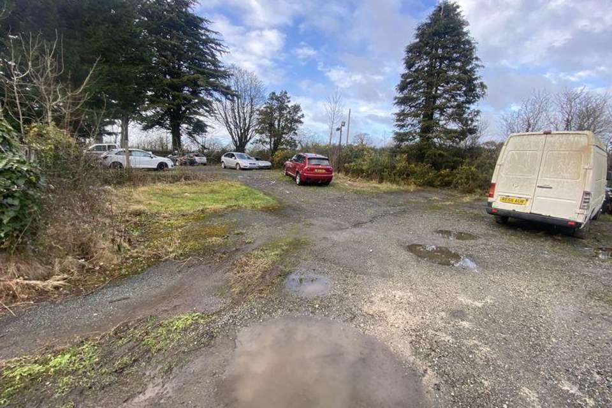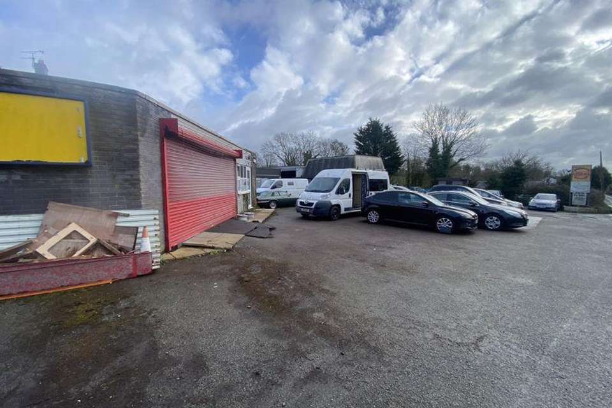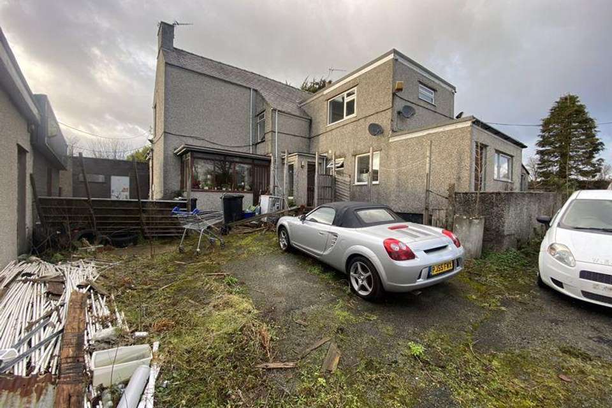4 bedroom detached house for sale
Llangefni, Isle of Angleseydetached house
bedrooms
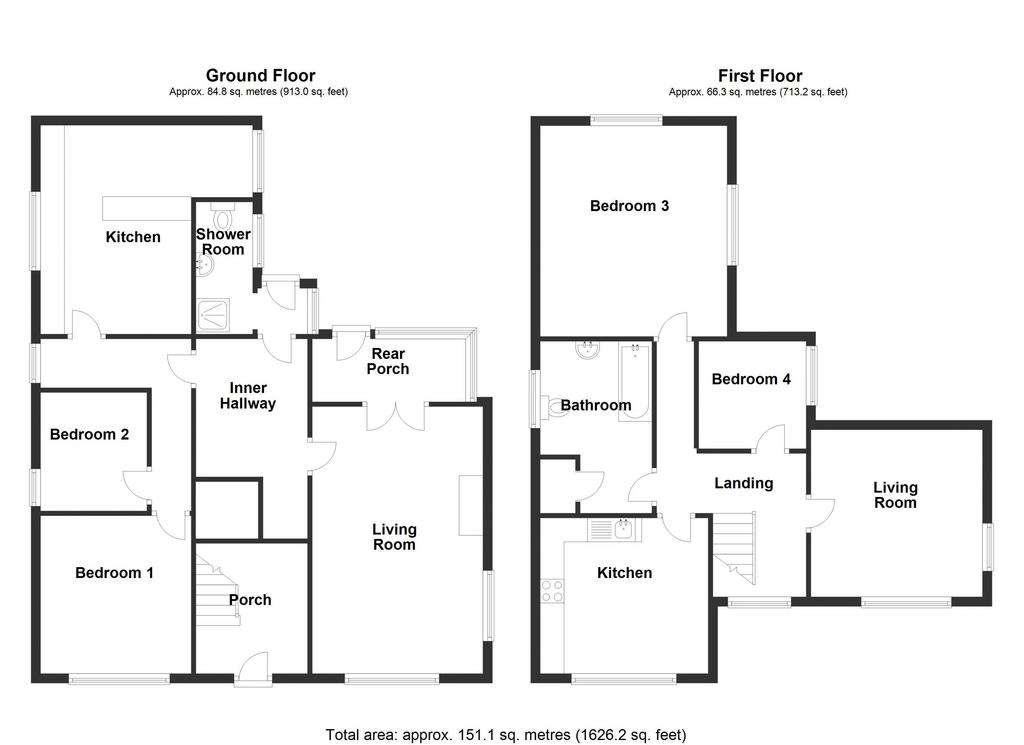
Property photos

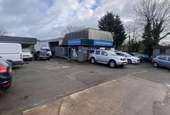

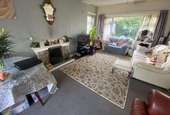
+16
Property description
A rather unique opportunity to purchase a substantial detached property and commercial Garage. The house, formerly known as Argraig, has been split in to two, two Bedroom flats. The commercial Garage is laid out to offer a variety of fully functioning workshops with hydraulic car ramps, showroom areas and receptions areas. Sitting in a generous plot the property offers storage and parking options.
Ground Floor
Entrance Porch
Entrance Door. Stairs to First floor flat.
Living Room - 18' 4'' x 11' 9'' (5.58m x 3.58m)
Window to front and side. Fireplace. Double door to:
Rear Porch
Window to rear and side. Door to:
Inner Hallway
Door to:
Shower Room
Window to side.
Kitchen - 14' 4'' x 13' 0'' (4.37m x 3.95m) max dimensions
Fitted with a matching range of base and eye level units with worktop space over. Sink. Space for fridge/freezer, cooker, washing machine and tumble drier. Two windows to side.
Bedroom 1 - 11' 7'' x 10' 10'' (3.53m x 3.30m)
Window to front.
Bedroom 2 - 8' 2'' x 7' 4'' (2.49m x 2.23m)
Window to side.
First Floor
Landing
Window to front. Door to:
Kitchen - 11' 7'' x 10' 8'' (3.53m x 3.25m)
Fitted with a matching range of base and eye level units with worktop space over. Sink. Built in oven and four ring hob. Window to front.
Living Room - 11' 10'' x 11' 6'' (3.60m x 3.50m)
Window to front and side.
Bedroom 3 - 14' 6'' x 12' 10'' (4.42m x 3.91m)
Window to rear and side. Door to:
Bedroom 4
Window to side.
Bathroom.
Window to side.
Garage
Reception Area - 19' 9'' x 14' 2'' (6.02m x 4.31m)
Windows to front, rear and side. Door to:
Office - 9' 11'' x 9' 9'' (3.02m x 2.97m)
Window to front. Door to Storage cupboard. Door to:
Store - 18' 1'' x 17' 4'' (5.5m x 5.29m) max dimensions
Window to front.
Store - 14' 2'' x 7' 5'' (4.31m x 2.27m)
Window to rear. Door to:
Workshop - 28' 3'' x 26' 4'' (8.60m x 8.02m)
Two Hydraulic car ramps. Two windows to side. Folding door. Door to:
Workshop - 28' 7'' x 28' 3'' (8.71m x 8.60m)
Two windows to side. Roller door to side. Folding door entrance door. Open plan to:
Workshop - 19' 10'' x 15' 1'' (6.04m x 4.59m)
Kitchen Area - 10' 4'' x 8' 2'' (3.15m x 2.49m)
Office - 11' 1'' x 10' 4'' (3.38m x 3.15m)
Showroom - 38' 5'' x 20' 7'' (11.70m x 6.27m)
Window to front. Open plan to:
Showroom - 45' 4'' x 20' 3'' (13.81m x 6.17m)
Three windows to rear and a window to side.
Waiting Area - 9' 4'' x 6' 7'' (2.84m x 2.01m)
Entrance door.
Council Tax Band: B
Tenure: Freehold
Ground Floor
Entrance Porch
Entrance Door. Stairs to First floor flat.
Living Room - 18' 4'' x 11' 9'' (5.58m x 3.58m)
Window to front and side. Fireplace. Double door to:
Rear Porch
Window to rear and side. Door to:
Inner Hallway
Door to:
Shower Room
Window to side.
Kitchen - 14' 4'' x 13' 0'' (4.37m x 3.95m) max dimensions
Fitted with a matching range of base and eye level units with worktop space over. Sink. Space for fridge/freezer, cooker, washing machine and tumble drier. Two windows to side.
Bedroom 1 - 11' 7'' x 10' 10'' (3.53m x 3.30m)
Window to front.
Bedroom 2 - 8' 2'' x 7' 4'' (2.49m x 2.23m)
Window to side.
First Floor
Landing
Window to front. Door to:
Kitchen - 11' 7'' x 10' 8'' (3.53m x 3.25m)
Fitted with a matching range of base and eye level units with worktop space over. Sink. Built in oven and four ring hob. Window to front.
Living Room - 11' 10'' x 11' 6'' (3.60m x 3.50m)
Window to front and side.
Bedroom 3 - 14' 6'' x 12' 10'' (4.42m x 3.91m)
Window to rear and side. Door to:
Bedroom 4
Window to side.
Bathroom.
Window to side.
Garage
Reception Area - 19' 9'' x 14' 2'' (6.02m x 4.31m)
Windows to front, rear and side. Door to:
Office - 9' 11'' x 9' 9'' (3.02m x 2.97m)
Window to front. Door to Storage cupboard. Door to:
Store - 18' 1'' x 17' 4'' (5.5m x 5.29m) max dimensions
Window to front.
Store - 14' 2'' x 7' 5'' (4.31m x 2.27m)
Window to rear. Door to:
Workshop - 28' 3'' x 26' 4'' (8.60m x 8.02m)
Two Hydraulic car ramps. Two windows to side. Folding door. Door to:
Workshop - 28' 7'' x 28' 3'' (8.71m x 8.60m)
Two windows to side. Roller door to side. Folding door entrance door. Open plan to:
Workshop - 19' 10'' x 15' 1'' (6.04m x 4.59m)
Kitchen Area - 10' 4'' x 8' 2'' (3.15m x 2.49m)
Office - 11' 1'' x 10' 4'' (3.38m x 3.15m)
Showroom - 38' 5'' x 20' 7'' (11.70m x 6.27m)
Window to front. Open plan to:
Showroom - 45' 4'' x 20' 3'' (13.81m x 6.17m)
Three windows to rear and a window to side.
Waiting Area - 9' 4'' x 6' 7'' (2.84m x 2.01m)
Entrance door.
Council Tax Band: B
Tenure: Freehold
Interested in this property?
Council tax
First listed
Over a month agoLlangefni, Isle of Anglesey
Marketed by
Williams & Goodwin The Property People - Llangefni 21-23 Church Street Llangefni LL77 7DUPlacebuzz mortgage repayment calculator
Monthly repayment
The Est. Mortgage is for a 25 years repayment mortgage based on a 10% deposit and a 5.5% annual interest. It is only intended as a guide. Make sure you obtain accurate figures from your lender before committing to any mortgage. Your home may be repossessed if you do not keep up repayments on a mortgage.
Llangefni, Isle of Anglesey - Streetview
DISCLAIMER: Property descriptions and related information displayed on this page are marketing materials provided by Williams & Goodwin The Property People - Llangefni. Placebuzz does not warrant or accept any responsibility for the accuracy or completeness of the property descriptions or related information provided here and they do not constitute property particulars. Please contact Williams & Goodwin The Property People - Llangefni for full details and further information.



