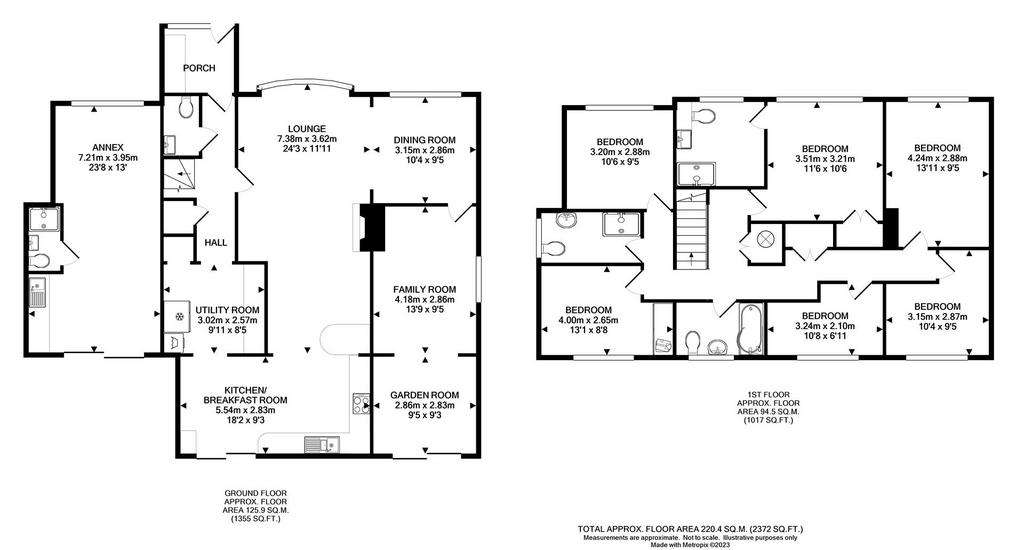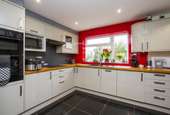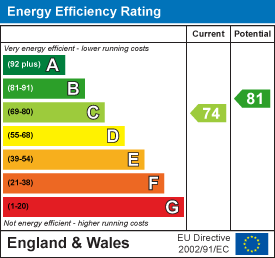6 bedroom detached house for sale
Friston Close, Seaforddetached house
bedrooms

Property photos




+13
Property description
An extended 6 bedroom detached house with flexible layout and self contained annexe within walking distance of Seaford seafront. The useful entrance porch has storage cupboards and leads to the hallway with further storage and ground floor cloakroom with basin and w/c. The large L shaped lounge/dining room has plenty of light with two windows to front and door to the family/garden room with window to side and patio doors to rear.
The kitchen/breakfast room has been refitted with a sink set into work surface with cupboards and drawers below, integrated dishwasher, inset four ring hob with filter hood above, high level electric double oven, breakfast bar, matching wall units, concealed Worcester boiler and window and patio doors to rear. The utility area has work surfaces, cupboards and drawers, plumbing for washing machine and space for large fridge/freezer.
The first floor landing has a storage cupboard, airing cupboard and access to loft space. Bedroom one has a built in double wardrobe, window to front and spacious ensuite shower room fitted with a walk in shower with glazed screens and rainhead shower, basin with cupboard below, w/c, heated towel rail and window to front. Bedrooms two and four also have an open outlook to front. Bedroom three has fitted wardrobes and window to rear and bedrooms five and six also overlook the rear garden. The bathroom is fitted with a bath with rainhead shower over, basin, w/c, heated towel rail and frosted window. The shower room has a glazed shower cubiclebasin, w/c and frosted window.
The ground floor annexe is self contained and has a kitchen/dining area with sink, work surface, cupboards and plumbing for washing machine, living/sleeping area, and shower room with shower, mini basin and w/c, window to front and patio doors to rear. The secluded rear garden has large paved patios, lawn, mature trees and bushes, outside tap and side access. The front garden/driveway has a rockery and parking for several vehicles.
The kitchen/breakfast room has been refitted with a sink set into work surface with cupboards and drawers below, integrated dishwasher, inset four ring hob with filter hood above, high level electric double oven, breakfast bar, matching wall units, concealed Worcester boiler and window and patio doors to rear. The utility area has work surfaces, cupboards and drawers, plumbing for washing machine and space for large fridge/freezer.
The first floor landing has a storage cupboard, airing cupboard and access to loft space. Bedroom one has a built in double wardrobe, window to front and spacious ensuite shower room fitted with a walk in shower with glazed screens and rainhead shower, basin with cupboard below, w/c, heated towel rail and window to front. Bedrooms two and four also have an open outlook to front. Bedroom three has fitted wardrobes and window to rear and bedrooms five and six also overlook the rear garden. The bathroom is fitted with a bath with rainhead shower over, basin, w/c, heated towel rail and frosted window. The shower room has a glazed shower cubiclebasin, w/c and frosted window.
The ground floor annexe is self contained and has a kitchen/dining area with sink, work surface, cupboards and plumbing for washing machine, living/sleeping area, and shower room with shower, mini basin and w/c, window to front and patio doors to rear. The secluded rear garden has large paved patios, lawn, mature trees and bushes, outside tap and side access. The front garden/driveway has a rockery and parking for several vehicles.
Interested in this property?
Council tax
First listed
2 weeks agoEnergy Performance Certificate
Friston Close, Seaford
Marketed by
Phillip Mann - Seaford 1-3 Dane Road, Seaford, BN25 1LGPlacebuzz mortgage repayment calculator
Monthly repayment
The Est. Mortgage is for a 25 years repayment mortgage based on a 10% deposit and a 5.5% annual interest. It is only intended as a guide. Make sure you obtain accurate figures from your lender before committing to any mortgage. Your home may be repossessed if you do not keep up repayments on a mortgage.
Friston Close, Seaford - Streetview
DISCLAIMER: Property descriptions and related information displayed on this page are marketing materials provided by Phillip Mann - Seaford. Placebuzz does not warrant or accept any responsibility for the accuracy or completeness of the property descriptions or related information provided here and they do not constitute property particulars. Please contact Phillip Mann - Seaford for full details and further information.


















