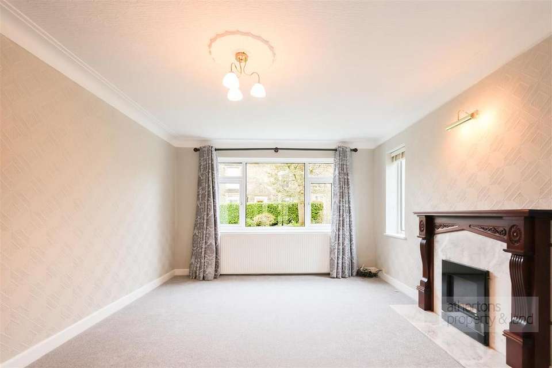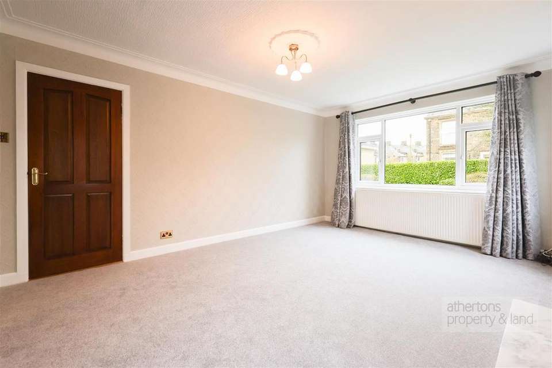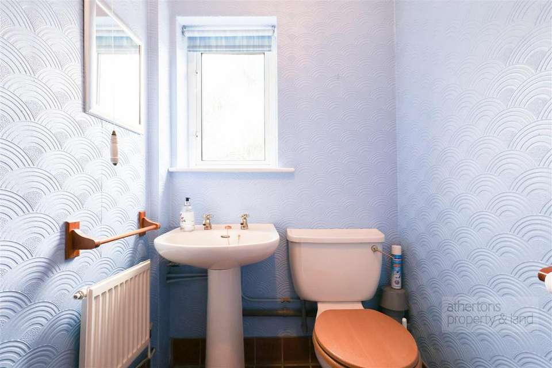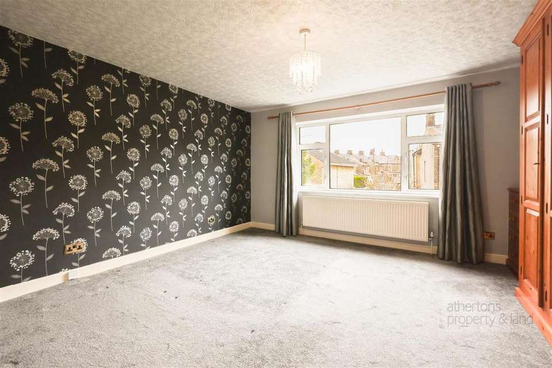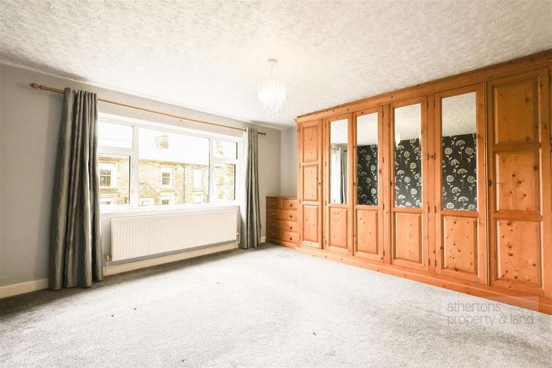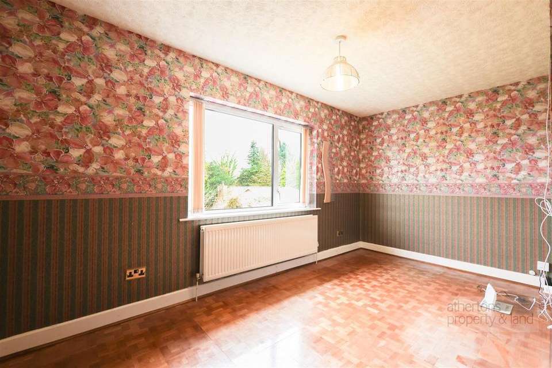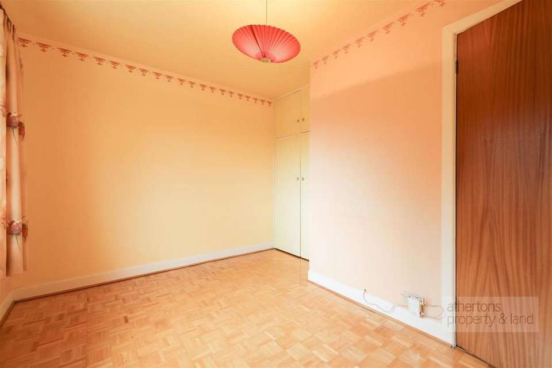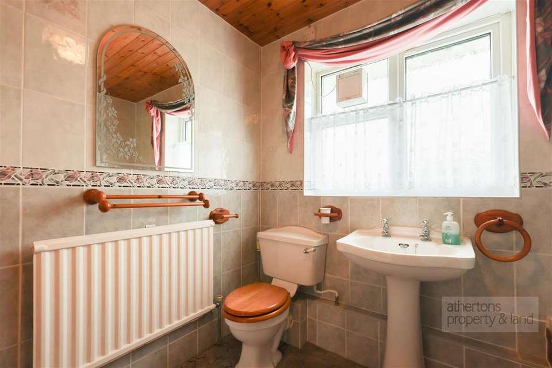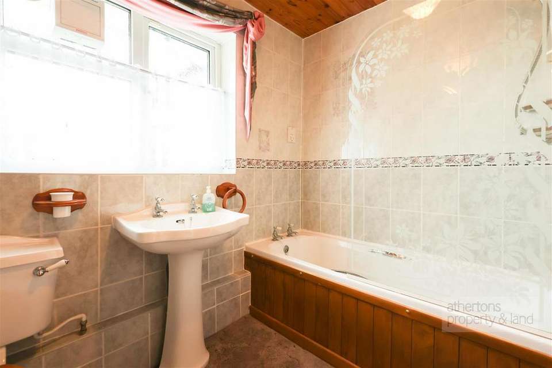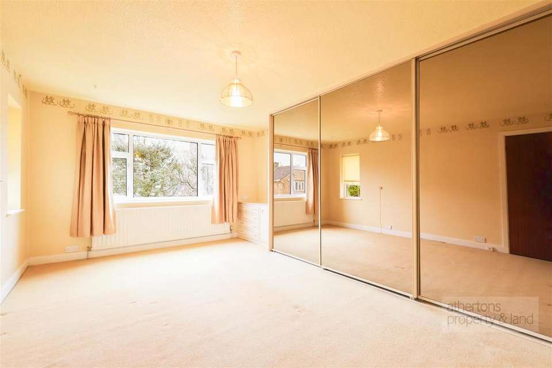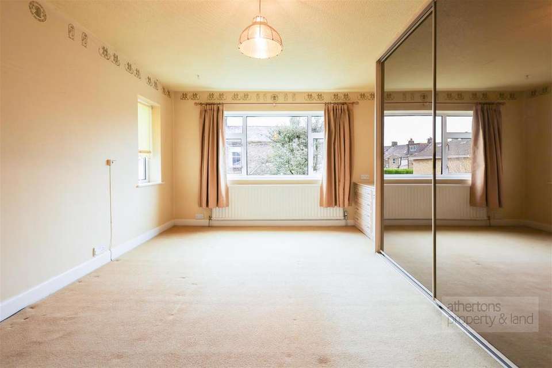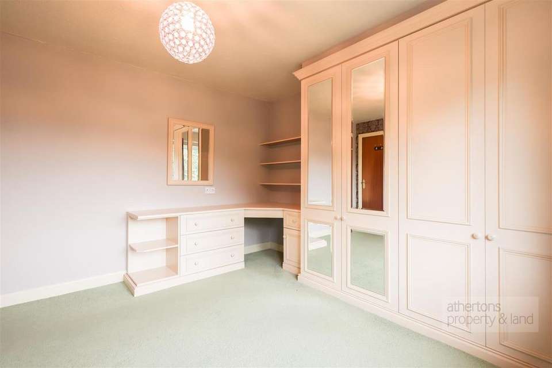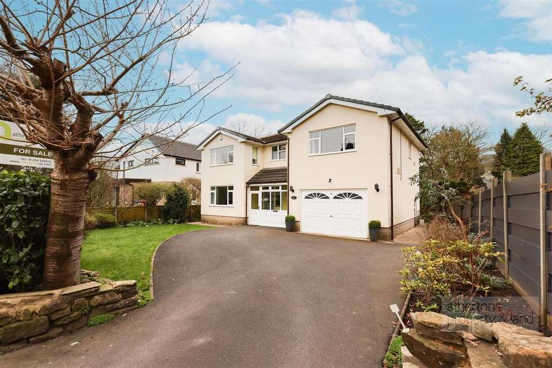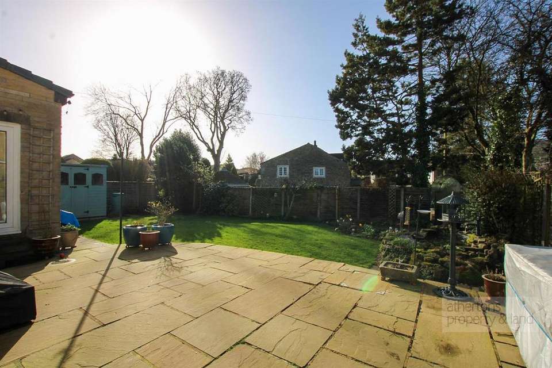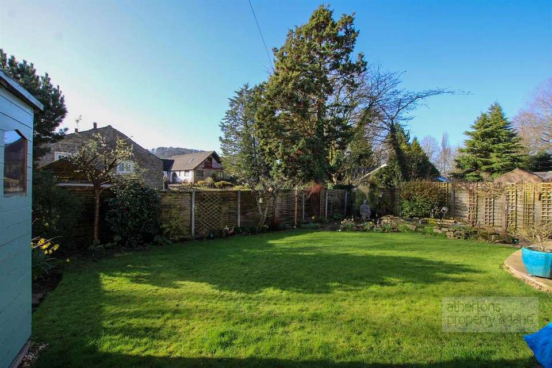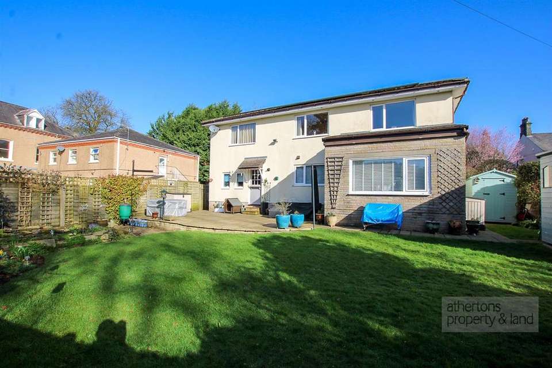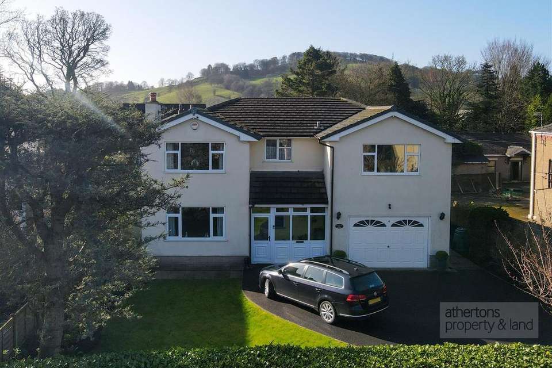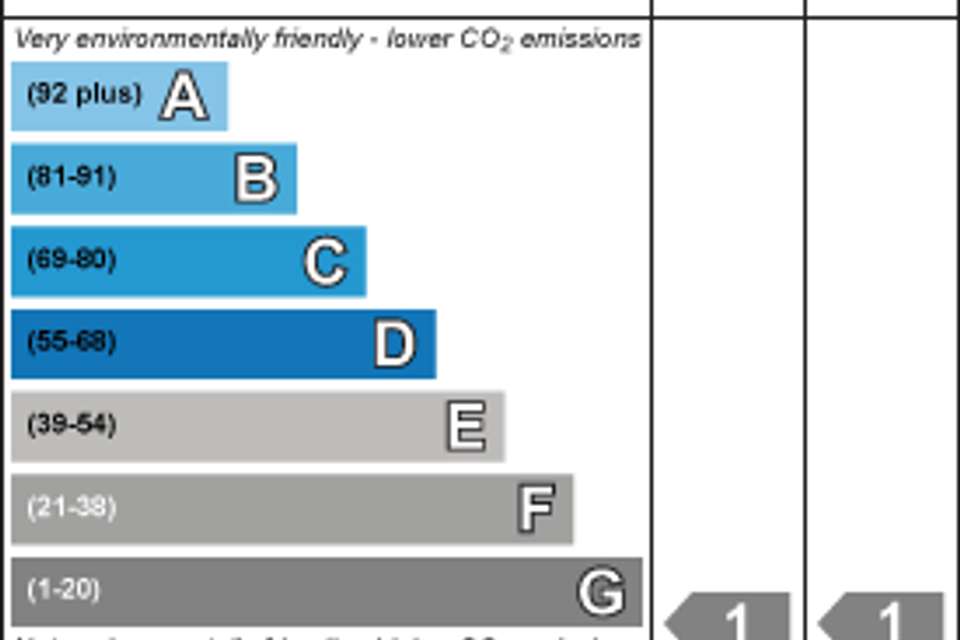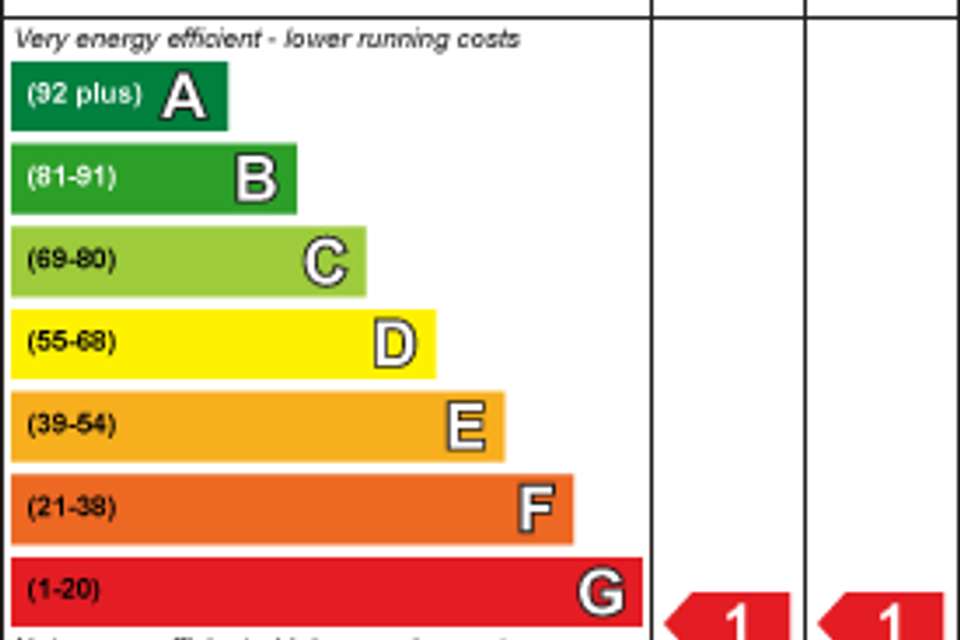5 bedroom detached house for sale
Whalley, Ribble Valleydetached house
bedrooms
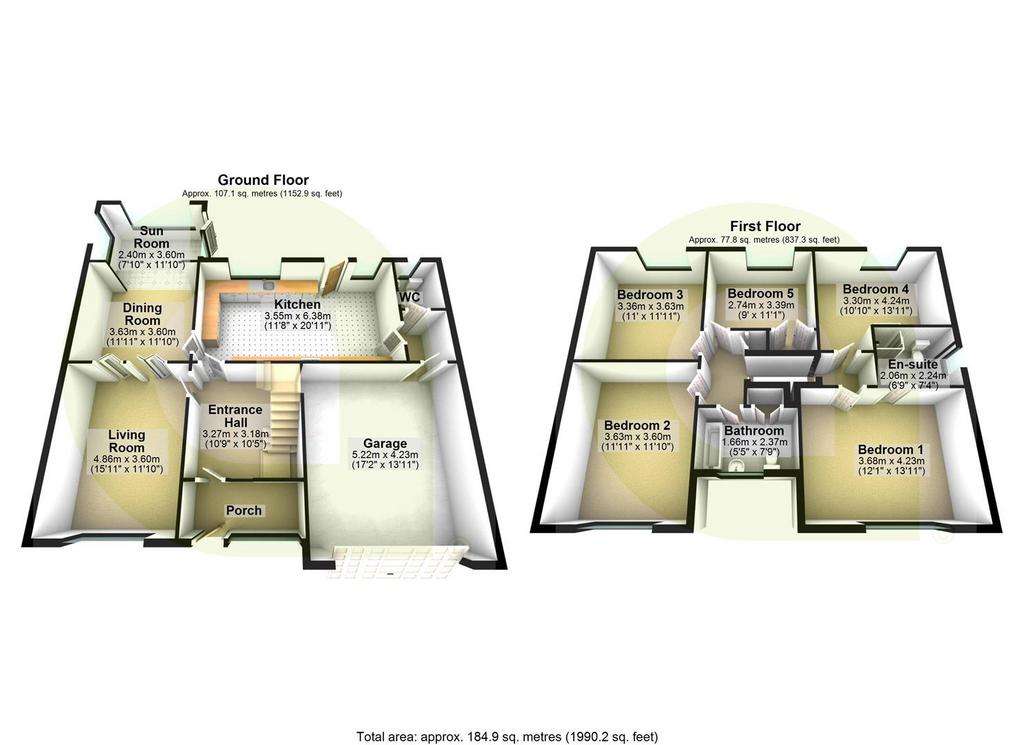
Property photos
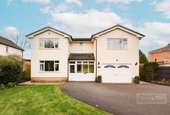
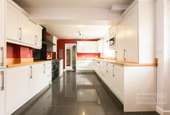
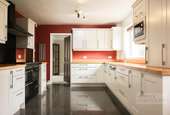

+27
Property description
Situated in arguably the best location in Whalley village, this magnificent detached family home has been maintained and updated throughout by the current owners. It boasts five double bedrooms and a large south-facing rear garden which looks onto Whalley Nab. The property is just a stone's throw from the centre of Whalley and all its fantastic local amenities, including retail shopping, convenience shops, pubs, wine bars and restaurants; it is also within easy reach of local transport links.
There is ample living space on the ground floor, with a large entrance hall with engineered oak flooring, large understairs storage cupboard and doors leading off to the living room and kitchen. Providing views over to Whalley Nab, the large kitchen diner is a great space for entertaining with marble tiled flooring, cream base and eye-level units with complementary wooden worktops and a range of integrated appliances, as well as a large gas burning Rangemaster double oven and hob. Through the kitchen is a small utility room, downstairs WC and internal access into the double integral garage.
There are three reception rooms on the ground floor, the largest being the living room at the front of the property with inset gas fire and marble surround, surrounding ceiling coving and wooden bi-fold doors into the dining room. The dining room, with access through to the kitchen, opens up through an arched entrance to the single storey rear sun room which overlooks the rear garden and Whalley Nab.
There is a split-level landing on the first floor; to the east side are three double bedrooms, all with fitted storage space as well as the three piece family bathroom and airing cupboard. The other side of this floor accommodates bedroom four - currently used as an office - and the large master bedroom with a generous en suite shower room.
Approximate Gross Internal Area (GIA): 1,990.20 sq.ft. (Inc Garage)
Externally, to the front of the property there is a large tarmacked driveway; this leads to the integral double garage with up- and-over door, as well as a lawned front garden and timber fenced and stone wall borders with mature flower bedding. There is a gated side access to the rear of the property, where the garden opens up onto a large south-facing Indian stone patio, lawned garden area, timber storage sheds and mature borders with decorative rockery, small shrubs and trees.
Such an exceptional, elegant, double-fronted family home rarely appears on the open market. Situated on a private lane in arguably the most desirable location in Whalley and just a short walk from the village centre, it merits an early viewing to fully appreciate what it has to offer.
Other Information - -
Services
All mains services are connected.
Tenure
We understand from the owners to be Freehold.
Energy Performance Rating
C (75).
Council tax
Band F.
There is ample living space on the ground floor, with a large entrance hall with engineered oak flooring, large understairs storage cupboard and doors leading off to the living room and kitchen. Providing views over to Whalley Nab, the large kitchen diner is a great space for entertaining with marble tiled flooring, cream base and eye-level units with complementary wooden worktops and a range of integrated appliances, as well as a large gas burning Rangemaster double oven and hob. Through the kitchen is a small utility room, downstairs WC and internal access into the double integral garage.
There are three reception rooms on the ground floor, the largest being the living room at the front of the property with inset gas fire and marble surround, surrounding ceiling coving and wooden bi-fold doors into the dining room. The dining room, with access through to the kitchen, opens up through an arched entrance to the single storey rear sun room which overlooks the rear garden and Whalley Nab.
There is a split-level landing on the first floor; to the east side are three double bedrooms, all with fitted storage space as well as the three piece family bathroom and airing cupboard. The other side of this floor accommodates bedroom four - currently used as an office - and the large master bedroom with a generous en suite shower room.
Approximate Gross Internal Area (GIA): 1,990.20 sq.ft. (Inc Garage)
Externally, to the front of the property there is a large tarmacked driveway; this leads to the integral double garage with up- and-over door, as well as a lawned front garden and timber fenced and stone wall borders with mature flower bedding. There is a gated side access to the rear of the property, where the garden opens up onto a large south-facing Indian stone patio, lawned garden area, timber storage sheds and mature borders with decorative rockery, small shrubs and trees.
Such an exceptional, elegant, double-fronted family home rarely appears on the open market. Situated on a private lane in arguably the most desirable location in Whalley and just a short walk from the village centre, it merits an early viewing to fully appreciate what it has to offer.
Other Information - -
Services
All mains services are connected.
Tenure
We understand from the owners to be Freehold.
Energy Performance Rating
C (75).
Council tax
Band F.
Interested in this property?
Council tax
First listed
Over a month agoEnergy Performance Certificate
Whalley, Ribble Valley
Marketed by
Athertons Property & Land - Whalley 53 King Street Whalley BB7 9SPPlacebuzz mortgage repayment calculator
Monthly repayment
The Est. Mortgage is for a 25 years repayment mortgage based on a 10% deposit and a 5.5% annual interest. It is only intended as a guide. Make sure you obtain accurate figures from your lender before committing to any mortgage. Your home may be repossessed if you do not keep up repayments on a mortgage.
Whalley, Ribble Valley - Streetview
DISCLAIMER: Property descriptions and related information displayed on this page are marketing materials provided by Athertons Property & Land - Whalley. Placebuzz does not warrant or accept any responsibility for the accuracy or completeness of the property descriptions or related information provided here and they do not constitute property particulars. Please contact Athertons Property & Land - Whalley for full details and further information.








