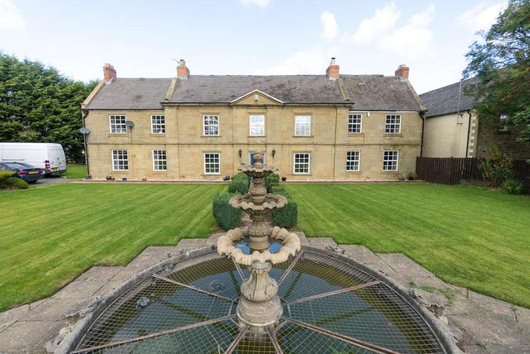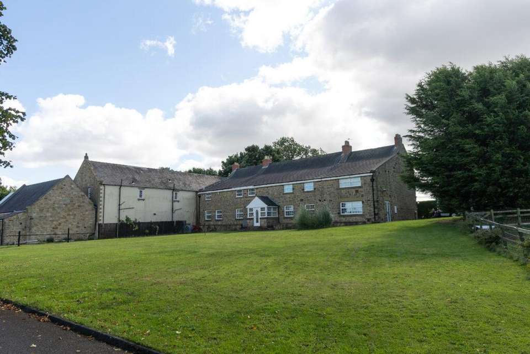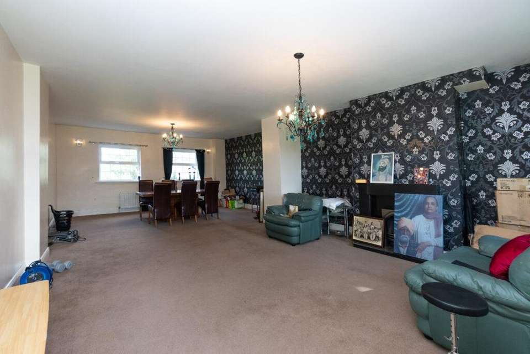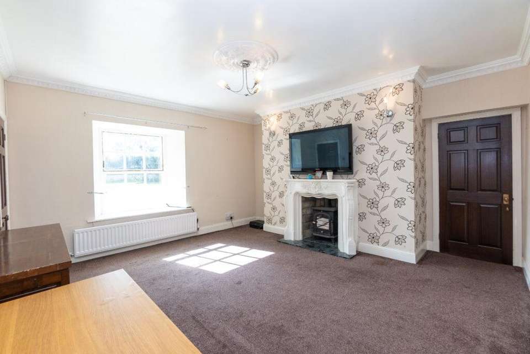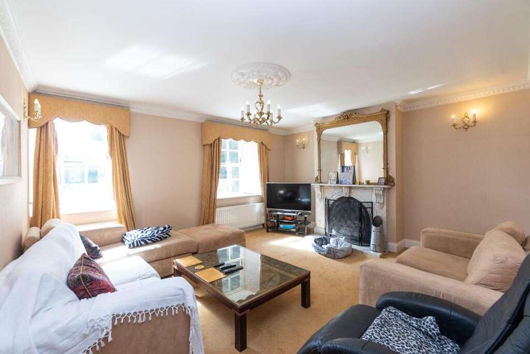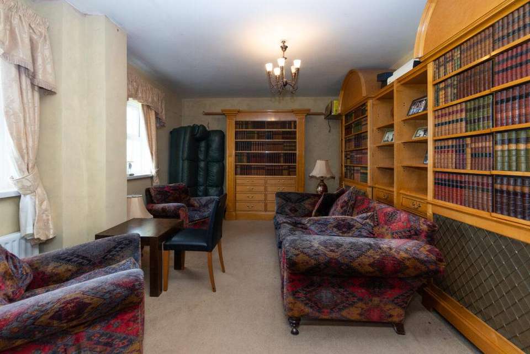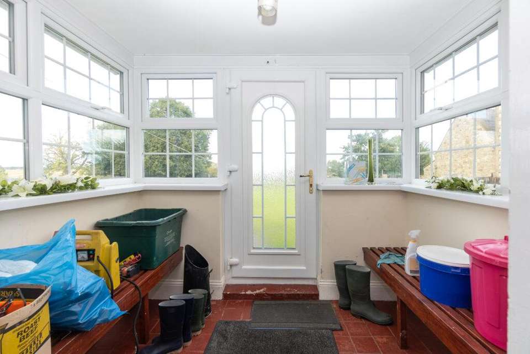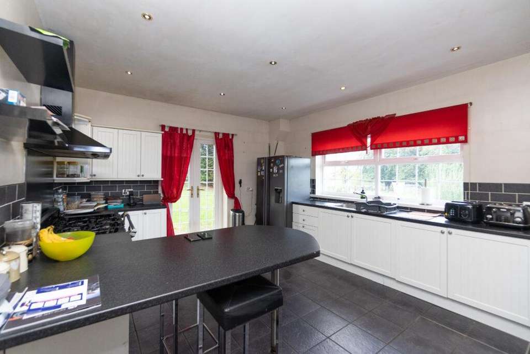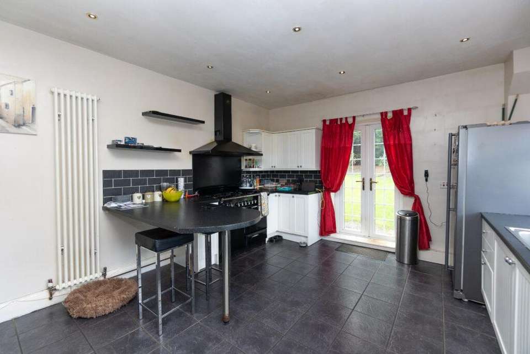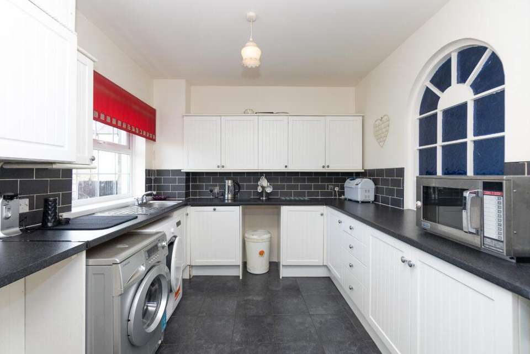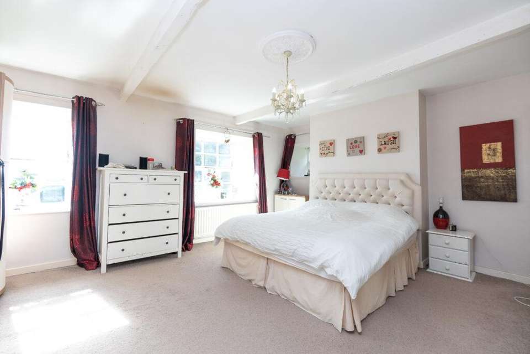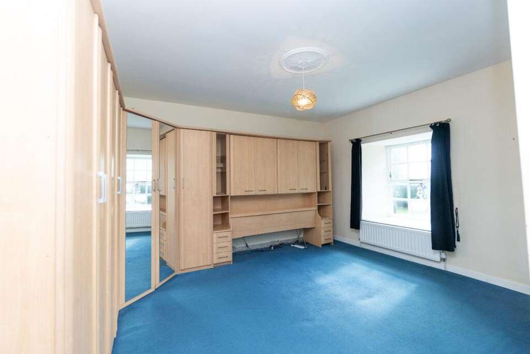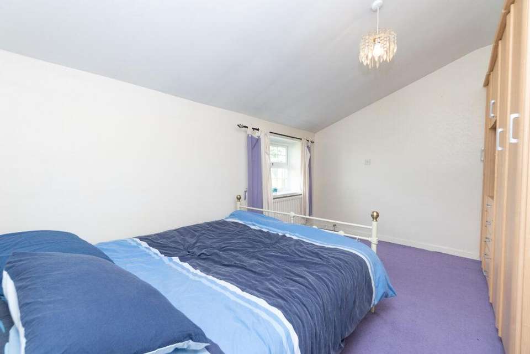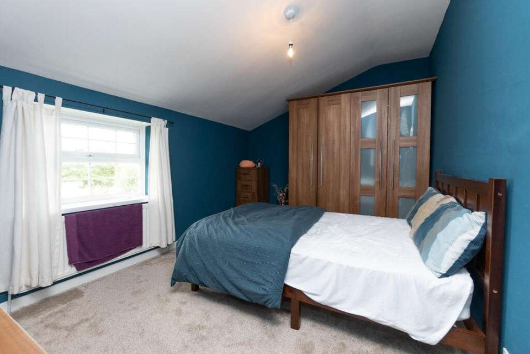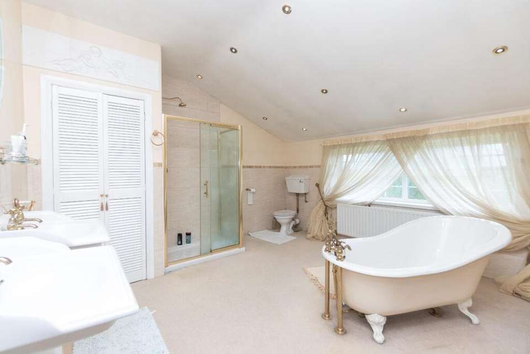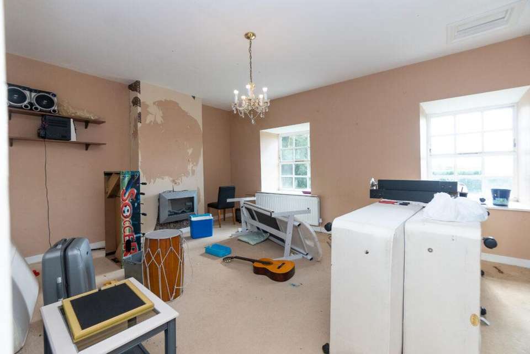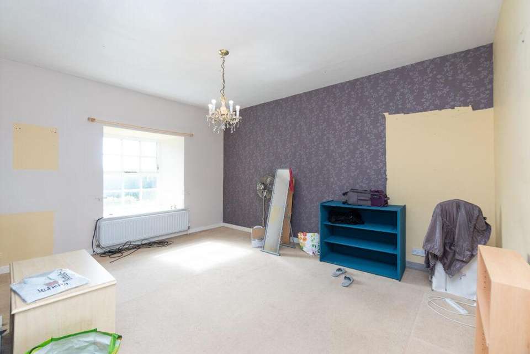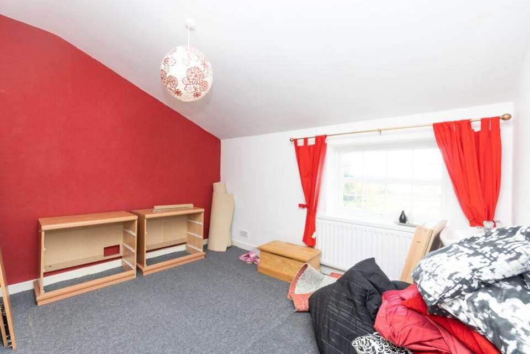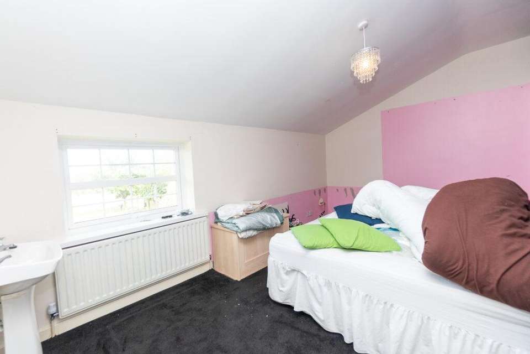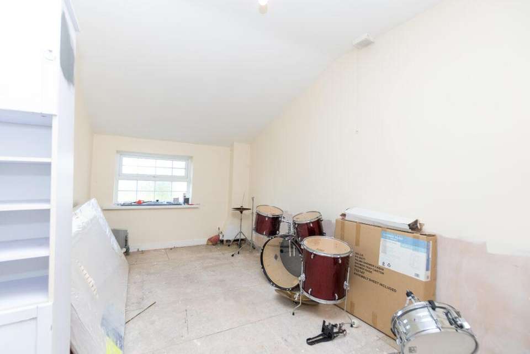8 bedroom detached house for sale
Bedlington “Blue House Farm” NE22 6BDdetached house
bedrooms
Property photos


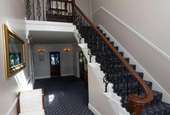
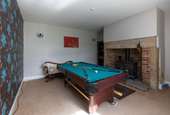
+20
Property description
It is rare indeed for such a property as Blue House Farm to come on the open market for sale. This substantial family home is set in about 1.5 acres and whilst retaining much of its originality it is conducive to modern day family living.
The accommodation is currently arranged to provide five reception rooms and eight bedrooms but this could be easily re-organised to provide for specific requirements.
Located in mid Northumberland, the property enjoys a rural setting and overlooks open countryside but yet is only 2 miles from Bedlington town centre and 4 miles from Morpeth. Gas fired central heating is installed together with partial double glazing.
A viewing is thoroughly recommended to appreciate all that this property has to offer both internally and in the surrounding grounds.
Half glazed front door to
Entrance Hall 9.3m x 3.1m
(about 30'6" x 10'3") ornate dado rail, double radiator, under stairs louvre doored cupboard, elegant easy rising staircase to first floorGames Room 4.5m x 4.3m
(about 14'9" x 14'0") with log burning stove, double glazed windowDining Room 9.3m x 5m
(about 30'6" x 16'6") radiator, two double radiators, period style fireplace with living flame coal effect gas fire, 2 Upvc framed double glazed windowsSnug 4.7m x 4.0m
(about 15'6" x 13'0") double glazed window, double radiator, ornate fireplace surround with marble hearth, log burning stove, ornate cornice to ceiling and centre rose, tv aerial pointSitting Room 5.1m z 4.6m
(about 16'9" x 13'0") double radiator, original Carrera marble fireplace with marble hearth, two double radiators, two double glazed windows, cornice to ceiling and centre roseLibrary 5.0m x 4.0m
(about 16'6" x 13'0") double glazed sliding doors, 2 Upvc framed double glazed windows, radiatorBoot Room 2.8m x 1.6m
(about 9'3" x 5'3") fitted with range of shelving and hanging spaceRear Porch 2.3m x 1.7m
(about 7'6" x 5'6") quarry tiled floor, Up0vc framed double glazed windows, bench seatingCloakroom 2.8m x 1.1m
(about 9'3" x 3'6") part ceramic tiled walls, panelled wash basin, low level w.c. radiator, tiled floor, Upvc framed double glazed windowInner Hall
Glass panelled door toKitchen 4.5m x 3.9m
(about 14'9" x 12'9") part ceramic tiled walls, good range of fitted base units and wall cupboards, stainless steel sink unit withmixer tap, Rangemaster cooker, extractor hood, Upvc framed double glazed window, breakfast bar, Upvc framed double glazed French doors to side garden Utility room 3.3m x 2.9m
(about 10'9" x 9'6") excellent range of fitted cupboards and walls units, stainless steel sink unit, plumbed for automatic washer, part tiled walls, gas fired central heating boilerFirst Floor Landing
Access toTHE WEST WING
Bedroom 1 5.1m x 4.7m
(about 16'9" x 15'0") double radiator, beamed ceiling, two double glazed windows, access to roof void, ceiling roseBedroom 2 4.7m x 4.4m
(about 15'6" x 14'3") radiator, ceiling rose, double radiator, large range of built in wardrobes with cupboardBedroom 3 4.2m x 2.9m
(about 13'9" x 9'6") radiator, Upvc framed double glazed window, fitted wardrobesBedroom 4 4.2m x 2.9m
(about 13'9" x 9'6") radiator, Upvc framed double glazed windowBathroom/w.c. 3.9m x 3.7m
(about 12'9" x 12'3") chrome heated towel radiator, roll top bath with brass fittings, ceiling spotlights, partly ceramic tiled walls, two pedestal wash hand basins with brass fittings, fully tiled shower cubicle with brass fittings, low level w.c. louvre door built in airing cupboardTHE EAST WING
Bedroom 1 5.2m x 4.6m
(about 17'0" x 15'0") double radiator, 2 double glazed windows, cornice to ceilingBedroom 2 4.6m x 4.4m
(about 15'0" x 14'3") double radiator, double glazed windowBedroom 3 4.8m x 2.9m
(about 15'9" x 9'6") radiator, Upvc framed double glazed windowBedroom 4 3.5m x 2.9m
(about 11'6" x 9'6") radiator, Upvc framed double glazed window, pedestal wash basin, shaver pointProposed Bathroom (not fitted) 4.6m x 3.8m
(about 15'0" x 12'6") Upvc framed double glazed window, large walk in airing cupboardOutside
Formal and shaped lawned garden to front with stone paths and stocked borders. Lawned gardens to rear and side. There are additional areas of the garden that could be used as a vegetable garden and orchard.Tenure Freehold
Awaiting Energy Performance rating
Council Tax Band "G"
Price £950,000 or offers
Viewing by appointment through Andrew Lawson Estate Agents
The accommodation is currently arranged to provide five reception rooms and eight bedrooms but this could be easily re-organised to provide for specific requirements.
Located in mid Northumberland, the property enjoys a rural setting and overlooks open countryside but yet is only 2 miles from Bedlington town centre and 4 miles from Morpeth. Gas fired central heating is installed together with partial double glazing.
A viewing is thoroughly recommended to appreciate all that this property has to offer both internally and in the surrounding grounds.
Half glazed front door to
Entrance Hall 9.3m x 3.1m
(about 30'6" x 10'3") ornate dado rail, double radiator, under stairs louvre doored cupboard, elegant easy rising staircase to first floorGames Room 4.5m x 4.3m
(about 14'9" x 14'0") with log burning stove, double glazed windowDining Room 9.3m x 5m
(about 30'6" x 16'6") radiator, two double radiators, period style fireplace with living flame coal effect gas fire, 2 Upvc framed double glazed windowsSnug 4.7m x 4.0m
(about 15'6" x 13'0") double glazed window, double radiator, ornate fireplace surround with marble hearth, log burning stove, ornate cornice to ceiling and centre rose, tv aerial pointSitting Room 5.1m z 4.6m
(about 16'9" x 13'0") double radiator, original Carrera marble fireplace with marble hearth, two double radiators, two double glazed windows, cornice to ceiling and centre roseLibrary 5.0m x 4.0m
(about 16'6" x 13'0") double glazed sliding doors, 2 Upvc framed double glazed windows, radiatorBoot Room 2.8m x 1.6m
(about 9'3" x 5'3") fitted with range of shelving and hanging spaceRear Porch 2.3m x 1.7m
(about 7'6" x 5'6") quarry tiled floor, Up0vc framed double glazed windows, bench seatingCloakroom 2.8m x 1.1m
(about 9'3" x 3'6") part ceramic tiled walls, panelled wash basin, low level w.c. radiator, tiled floor, Upvc framed double glazed windowInner Hall
Glass panelled door toKitchen 4.5m x 3.9m
(about 14'9" x 12'9") part ceramic tiled walls, good range of fitted base units and wall cupboards, stainless steel sink unit withmixer tap, Rangemaster cooker, extractor hood, Upvc framed double glazed window, breakfast bar, Upvc framed double glazed French doors to side garden Utility room 3.3m x 2.9m
(about 10'9" x 9'6") excellent range of fitted cupboards and walls units, stainless steel sink unit, plumbed for automatic washer, part tiled walls, gas fired central heating boilerFirst Floor Landing
Access toTHE WEST WING
Bedroom 1 5.1m x 4.7m
(about 16'9" x 15'0") double radiator, beamed ceiling, two double glazed windows, access to roof void, ceiling roseBedroom 2 4.7m x 4.4m
(about 15'6" x 14'3") radiator, ceiling rose, double radiator, large range of built in wardrobes with cupboardBedroom 3 4.2m x 2.9m
(about 13'9" x 9'6") radiator, Upvc framed double glazed window, fitted wardrobesBedroom 4 4.2m x 2.9m
(about 13'9" x 9'6") radiator, Upvc framed double glazed windowBathroom/w.c. 3.9m x 3.7m
(about 12'9" x 12'3") chrome heated towel radiator, roll top bath with brass fittings, ceiling spotlights, partly ceramic tiled walls, two pedestal wash hand basins with brass fittings, fully tiled shower cubicle with brass fittings, low level w.c. louvre door built in airing cupboardTHE EAST WING
Bedroom 1 5.2m x 4.6m
(about 17'0" x 15'0") double radiator, 2 double glazed windows, cornice to ceilingBedroom 2 4.6m x 4.4m
(about 15'0" x 14'3") double radiator, double glazed windowBedroom 3 4.8m x 2.9m
(about 15'9" x 9'6") radiator, Upvc framed double glazed windowBedroom 4 3.5m x 2.9m
(about 11'6" x 9'6") radiator, Upvc framed double glazed window, pedestal wash basin, shaver pointProposed Bathroom (not fitted) 4.6m x 3.8m
(about 15'0" x 12'6") Upvc framed double glazed window, large walk in airing cupboardOutside
Formal and shaped lawned garden to front with stone paths and stocked borders. Lawned gardens to rear and side. There are additional areas of the garden that could be used as a vegetable garden and orchard.Tenure Freehold
Awaiting Energy Performance rating
Council Tax Band "G"
Price £950,000 or offers
Viewing by appointment through Andrew Lawson Estate Agents
Interested in this property?
Council tax
First listed
Over a month agoBedlington “Blue House Farm” NE22 6BD
Marketed by
Andrew Lawson Estate Agents - Jesmond 54 St George's Terrace Jesmond NE2 2SYPlacebuzz mortgage repayment calculator
Monthly repayment
The Est. Mortgage is for a 25 years repayment mortgage based on a 10% deposit and a 5.5% annual interest. It is only intended as a guide. Make sure you obtain accurate figures from your lender before committing to any mortgage. Your home may be repossessed if you do not keep up repayments on a mortgage.
Bedlington “Blue House Farm” NE22 6BD - Streetview
DISCLAIMER: Property descriptions and related information displayed on this page are marketing materials provided by Andrew Lawson Estate Agents - Jesmond. Placebuzz does not warrant or accept any responsibility for the accuracy or completeness of the property descriptions or related information provided here and they do not constitute property particulars. Please contact Andrew Lawson Estate Agents - Jesmond for full details and further information.

