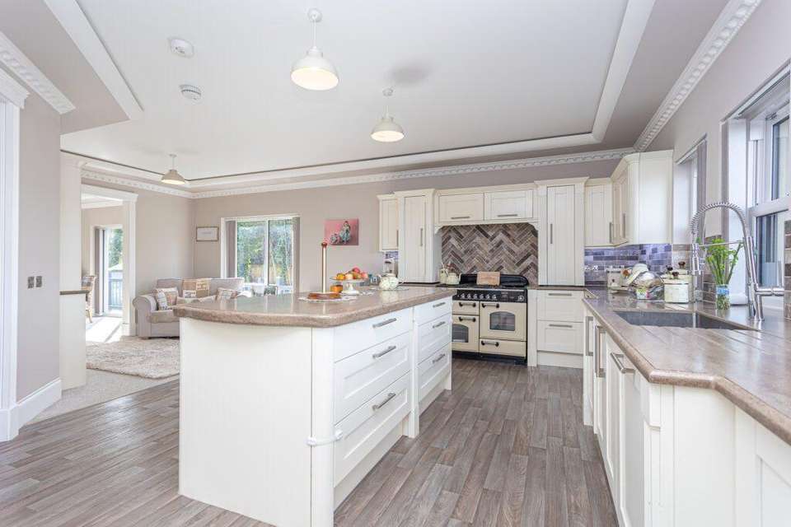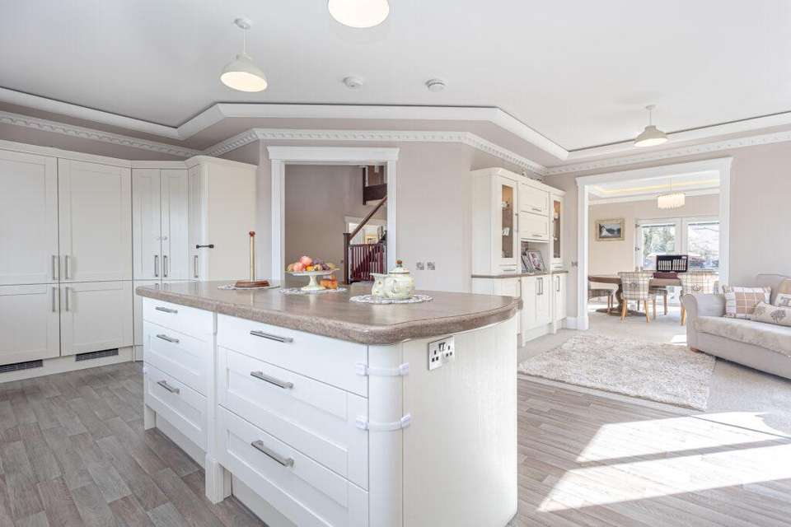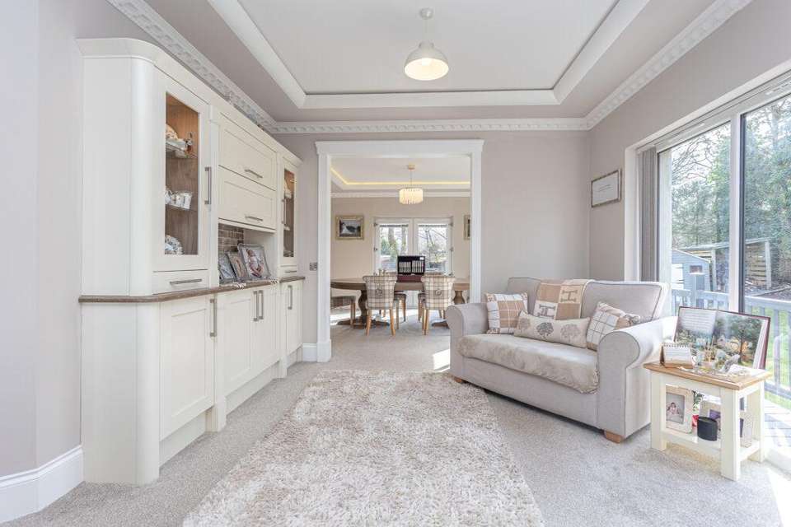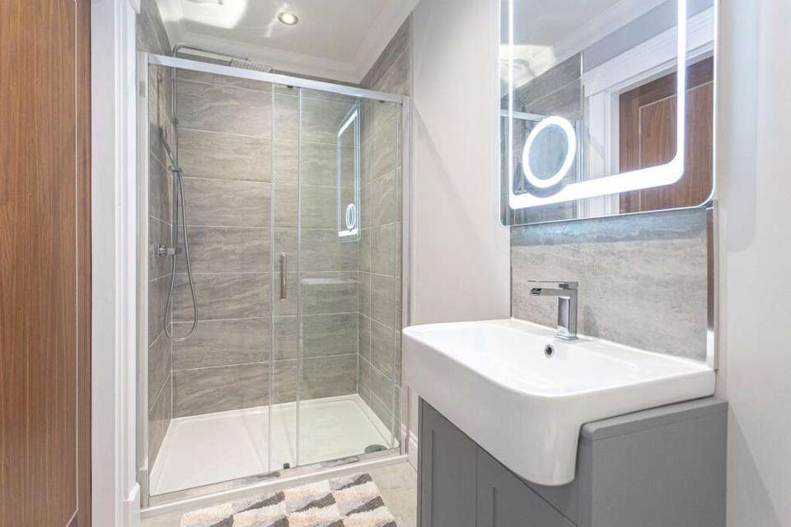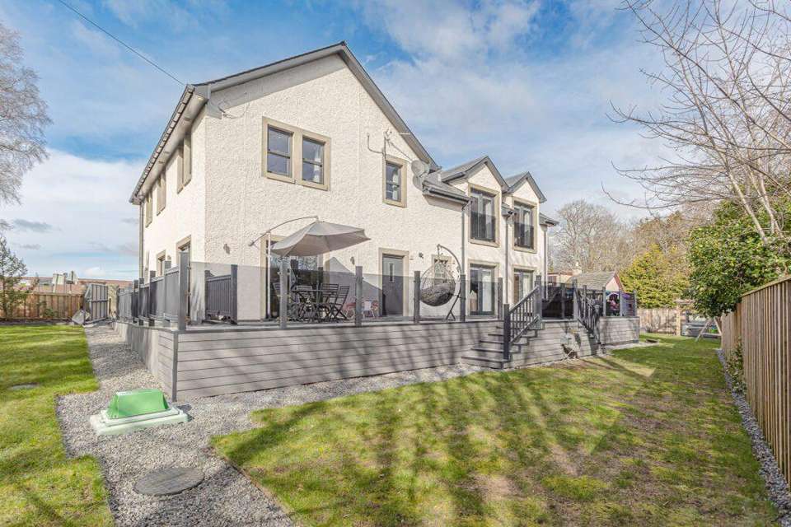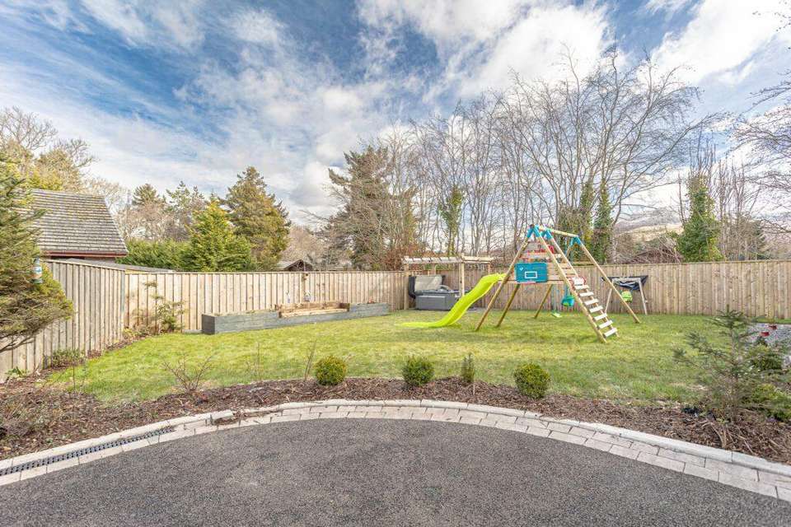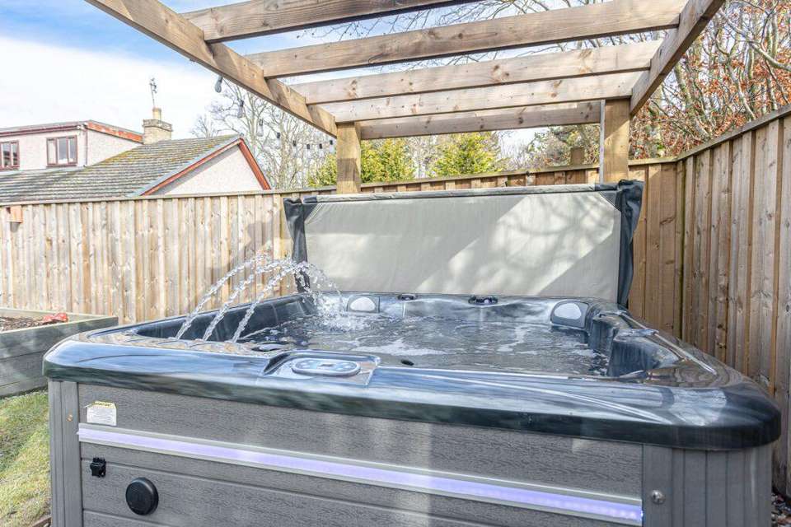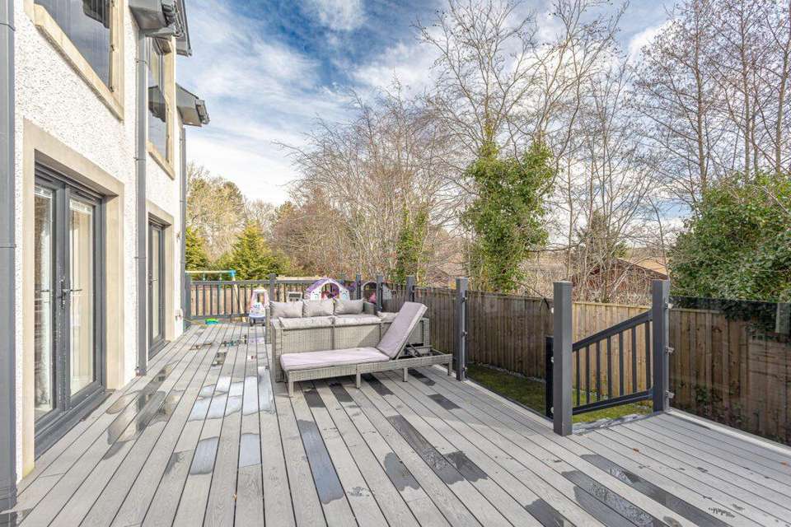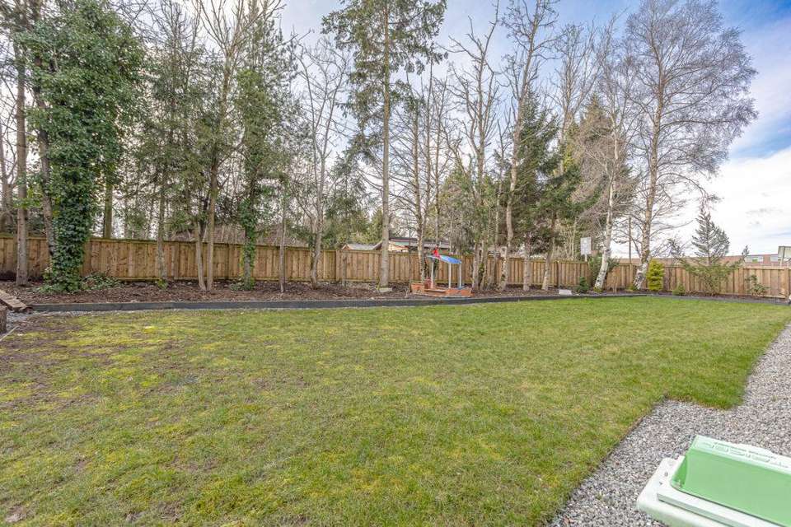4 bedroom detached house for sale
Auchterarder, PH3detached house
bedrooms
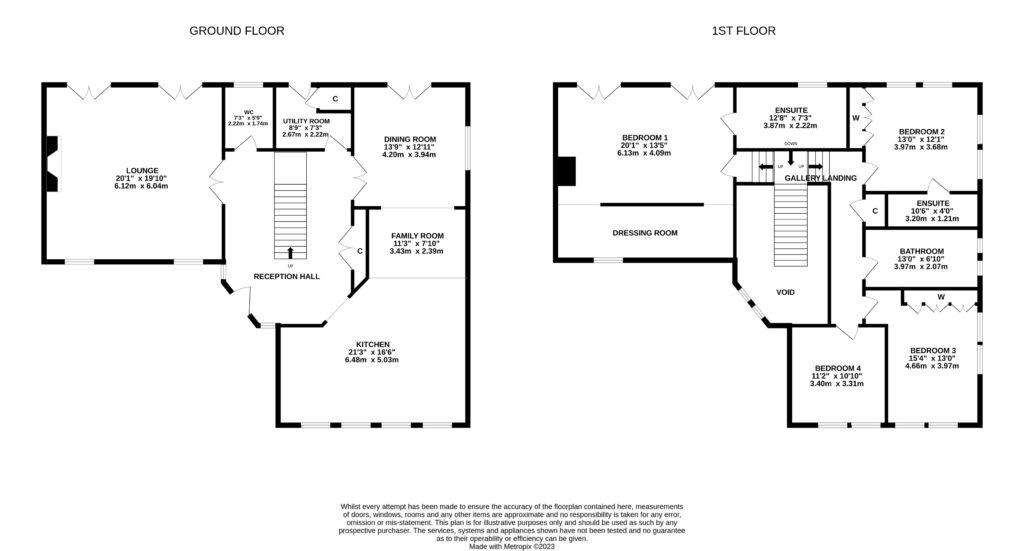
Property photos

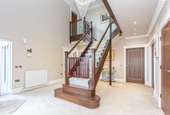
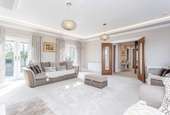
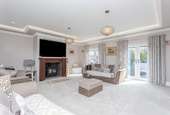
+15
Property description
Description
Halliday Homes Collection are delighted to bring to the market this impressive 4-bedroom stone built detached home. Savannah House benefits from being of a modern construction however boasts many traditional features throughout. The property also offers spacious living, with neutral decor and generous garden grounds.
The internal accommodation comprises; grand entrance hall, leading to all ground floor rooms including, kitchen/family area, dining room, utility, WC and lounge. On the upper level, there are 4 double bedrooms two of which have en-suites, and a family bathroom. The property has LPG gas heating, solar panels, award winning defined sandstone, and bespoke walnut doors with aluminum inlay.
Externally the property sits in spacious garden grounds, to the front you have access to the property from electric gates, there is a Monoblock driveway for multiple cars, double garage with power, summer house, and timber shed. Round to the back of the property there is large composite decking which wraps around half of the house, with tinted glass. It is mainly laid to lawn and has timber fencing. Location
The lang toun of Auchterarder has an excellent range of facilities including a supermarket plus a fine range of independent retailers, a highly regarded community campus with nursery, primary and secondary schooling, and fantastic golfing facilities nearby - Auchterarder Golf Club enjoys an excellent reputation and the world-famous Gleneagles Hotel, with four courses as well as a range of other sporting facilities, is just over 2 miles away. The town is well placed for those who commute to Perth, Stirling, Edinburgh, and Glasgow, with fine road links to all these cities. Gleneagles train station is also situated close by.
EPC Rating: C
Council Tax Band: G
Directions - Using what3words search for - handrail.pronouns.turnsEntrance Hall
A grand entrance hall welcoming you to the property, carpet flooring, and radiator. A split staircase walnut and glass taking you to the upper-level rooms, with chandelier. Lounge 6.12m x 6.04m
Bright spacious room entered via glass French doors, with carpet flooring, two radiators, log burner, cornicing with LED lighting around the room. Two windows facing to the front of the property and two sets of French doors leading to the garden. Kitchen 6.48m x 5.03m
Fully fitted kitchen exhibiting a contemporary range of wall and base units with walk in pantry and lighting, complimentary corian solid surface worktops, Quality appliances to include: gas range cooker with extractor hood, double fridge/freezer built in, dishwasher, microwave and wine fridge. Tiled splash back, large breakfasting island, laminate flooring, sachet windows to the front. cornicing with LED lighting around the roomFamily Room 3.43m x 2.39m
Open plan to the kitchen, cornicing with LED lighting around the room, dresser matching with the kitchen units, two full length windows overlooking the garden, carpet flooring and radiator. Dining Room 4.20m x 3.94m
Entered via a glass door, bright room with French doors leading to the garden, cornicing with LED lighting around the room, carpet flooring, radiator, and full-length window to the side. Utility 2.67m x 2.22m
Ample wall and base units, laminate flooring, home to the boiler, steel sink, tiled splash back, washing machine and dryer. Door to the garden and storage cupboard. WC 2.22m x 1.74m
Modern WC with tiled flooring, sink with tiled splash back and storage unit underneath, window to back of the property, toilet, and radiator. Upper Landing
Galleried style landing, with carpet flooring, split staircase with glass paneling, and storage. Master Bedroom 6.13m x 4.09m
Large bedroom with two Juliette windows, two radiators and luxury carpet flooring. En-Suite 3.87m x 2.22m
Sizeable en-suite with tiled flooring, his and hers sink with storage and mirrors, walk in shower with rainfall head, deep luxury bath, heated towel rail, sink, window to the back of the property and tiling around the bath and shower. Dressing Area
Open plan dressing area from the master bedroom, it has an array of fitted storage, carpet flooring and window. Bedroom 2 3.97m x 3.68m
Sizeable double bedroom, carpet floor, built in wardrobes, one window to the side and one window to the back, and radiator. En-Suite 3.20m x 1.21m
Shower cubicle with rainfall head, tiled floor, sink with vanity unit, toilet, and heated towel rail. Bedroom 3 4.66m x 3.97m
Large double room with carpet flooring, built in wardrobe, window to the side and window to the front, and radiator. Bedroom 4 3.40m x 3.31m
Another sizeable double bedroom, with carpet flooring, window to the front and radiator. Bathroom 3.97m x 2.07m
A stylish bathroom with a sunken bath, separate shower cubicle with rainfall shower head, tiling around the bath and shower. Tiled flooring, sink with vanity storage, toilet, heated towel rail and window to the back. Agent's Note
We believe these details to be accurate, however it is not guaranteed, and they do not form any part of a contract. Fixtures and fittings are not included unless specified otherwise. Photographs are for general information and it must not be inferred that any item is included for sale with the property. Areas, distances and room measurements are approximate only and the floor plans, which are for illustrative purposes only, may not be to scale.
Halliday Homes Collection are delighted to bring to the market this impressive 4-bedroom stone built detached home. Savannah House benefits from being of a modern construction however boasts many traditional features throughout. The property also offers spacious living, with neutral decor and generous garden grounds.
The internal accommodation comprises; grand entrance hall, leading to all ground floor rooms including, kitchen/family area, dining room, utility, WC and lounge. On the upper level, there are 4 double bedrooms two of which have en-suites, and a family bathroom. The property has LPG gas heating, solar panels, award winning defined sandstone, and bespoke walnut doors with aluminum inlay.
Externally the property sits in spacious garden grounds, to the front you have access to the property from electric gates, there is a Monoblock driveway for multiple cars, double garage with power, summer house, and timber shed. Round to the back of the property there is large composite decking which wraps around half of the house, with tinted glass. It is mainly laid to lawn and has timber fencing. Location
The lang toun of Auchterarder has an excellent range of facilities including a supermarket plus a fine range of independent retailers, a highly regarded community campus with nursery, primary and secondary schooling, and fantastic golfing facilities nearby - Auchterarder Golf Club enjoys an excellent reputation and the world-famous Gleneagles Hotel, with four courses as well as a range of other sporting facilities, is just over 2 miles away. The town is well placed for those who commute to Perth, Stirling, Edinburgh, and Glasgow, with fine road links to all these cities. Gleneagles train station is also situated close by.
EPC Rating: C
Council Tax Band: G
Directions - Using what3words search for - handrail.pronouns.turnsEntrance Hall
A grand entrance hall welcoming you to the property, carpet flooring, and radiator. A split staircase walnut and glass taking you to the upper-level rooms, with chandelier. Lounge 6.12m x 6.04m
Bright spacious room entered via glass French doors, with carpet flooring, two radiators, log burner, cornicing with LED lighting around the room. Two windows facing to the front of the property and two sets of French doors leading to the garden. Kitchen 6.48m x 5.03m
Fully fitted kitchen exhibiting a contemporary range of wall and base units with walk in pantry and lighting, complimentary corian solid surface worktops, Quality appliances to include: gas range cooker with extractor hood, double fridge/freezer built in, dishwasher, microwave and wine fridge. Tiled splash back, large breakfasting island, laminate flooring, sachet windows to the front. cornicing with LED lighting around the roomFamily Room 3.43m x 2.39m
Open plan to the kitchen, cornicing with LED lighting around the room, dresser matching with the kitchen units, two full length windows overlooking the garden, carpet flooring and radiator. Dining Room 4.20m x 3.94m
Entered via a glass door, bright room with French doors leading to the garden, cornicing with LED lighting around the room, carpet flooring, radiator, and full-length window to the side. Utility 2.67m x 2.22m
Ample wall and base units, laminate flooring, home to the boiler, steel sink, tiled splash back, washing machine and dryer. Door to the garden and storage cupboard. WC 2.22m x 1.74m
Modern WC with tiled flooring, sink with tiled splash back and storage unit underneath, window to back of the property, toilet, and radiator. Upper Landing
Galleried style landing, with carpet flooring, split staircase with glass paneling, and storage. Master Bedroom 6.13m x 4.09m
Large bedroom with two Juliette windows, two radiators and luxury carpet flooring. En-Suite 3.87m x 2.22m
Sizeable en-suite with tiled flooring, his and hers sink with storage and mirrors, walk in shower with rainfall head, deep luxury bath, heated towel rail, sink, window to the back of the property and tiling around the bath and shower. Dressing Area
Open plan dressing area from the master bedroom, it has an array of fitted storage, carpet flooring and window. Bedroom 2 3.97m x 3.68m
Sizeable double bedroom, carpet floor, built in wardrobes, one window to the side and one window to the back, and radiator. En-Suite 3.20m x 1.21m
Shower cubicle with rainfall head, tiled floor, sink with vanity unit, toilet, and heated towel rail. Bedroom 3 4.66m x 3.97m
Large double room with carpet flooring, built in wardrobe, window to the side and window to the front, and radiator. Bedroom 4 3.40m x 3.31m
Another sizeable double bedroom, with carpet flooring, window to the front and radiator. Bathroom 3.97m x 2.07m
A stylish bathroom with a sunken bath, separate shower cubicle with rainfall shower head, tiling around the bath and shower. Tiled flooring, sink with vanity storage, toilet, heated towel rail and window to the back. Agent's Note
We believe these details to be accurate, however it is not guaranteed, and they do not form any part of a contract. Fixtures and fittings are not included unless specified otherwise. Photographs are for general information and it must not be inferred that any item is included for sale with the property. Areas, distances and room measurements are approximate only and the floor plans, which are for illustrative purposes only, may not be to scale.
Council tax
First listed
Over a month agoAuchterarder, PH3
Placebuzz mortgage repayment calculator
Monthly repayment
The Est. Mortgage is for a 25 years repayment mortgage based on a 10% deposit and a 5.5% annual interest. It is only intended as a guide. Make sure you obtain accurate figures from your lender before committing to any mortgage. Your home may be repossessed if you do not keep up repayments on a mortgage.
Auchterarder, PH3 - Streetview
DISCLAIMER: Property descriptions and related information displayed on this page are marketing materials provided by Halliday Homes - Bridge of Allan. Placebuzz does not warrant or accept any responsibility for the accuracy or completeness of the property descriptions or related information provided here and they do not constitute property particulars. Please contact Halliday Homes - Bridge of Allan for full details and further information.





