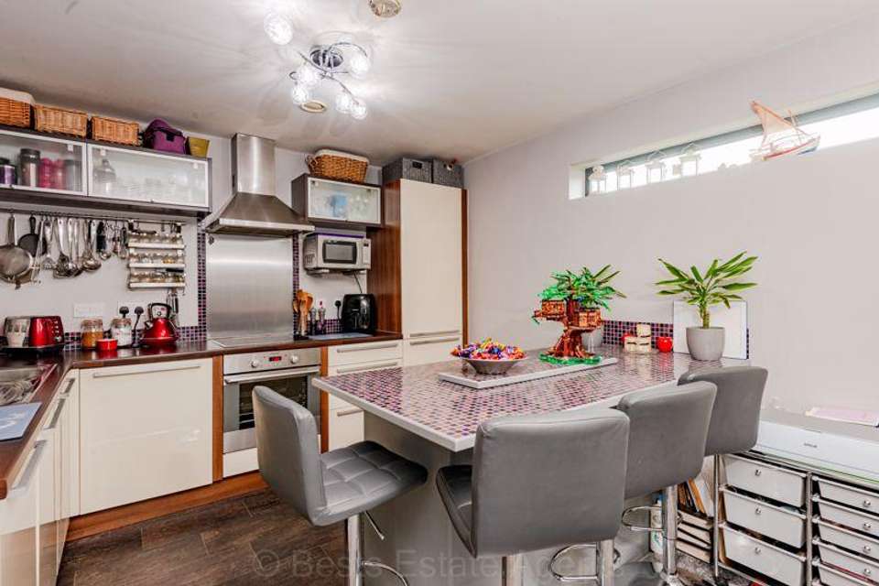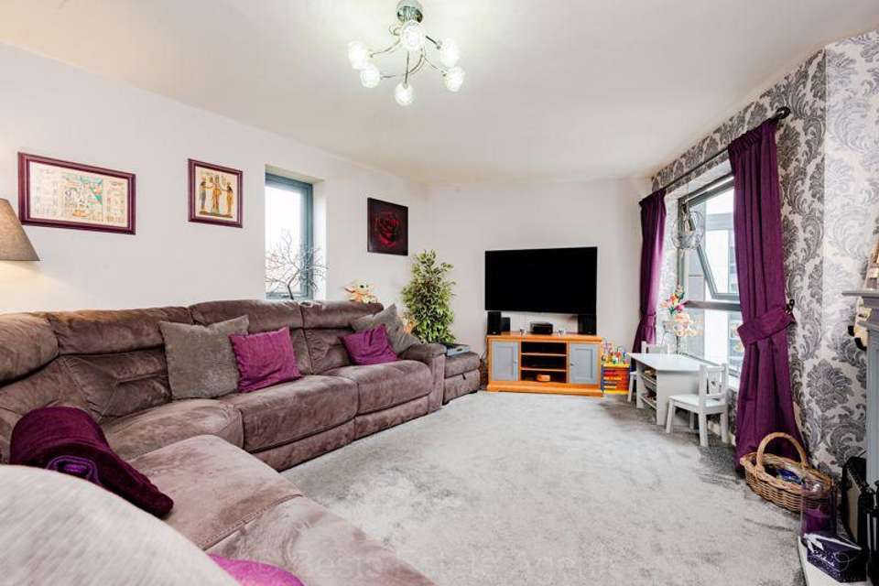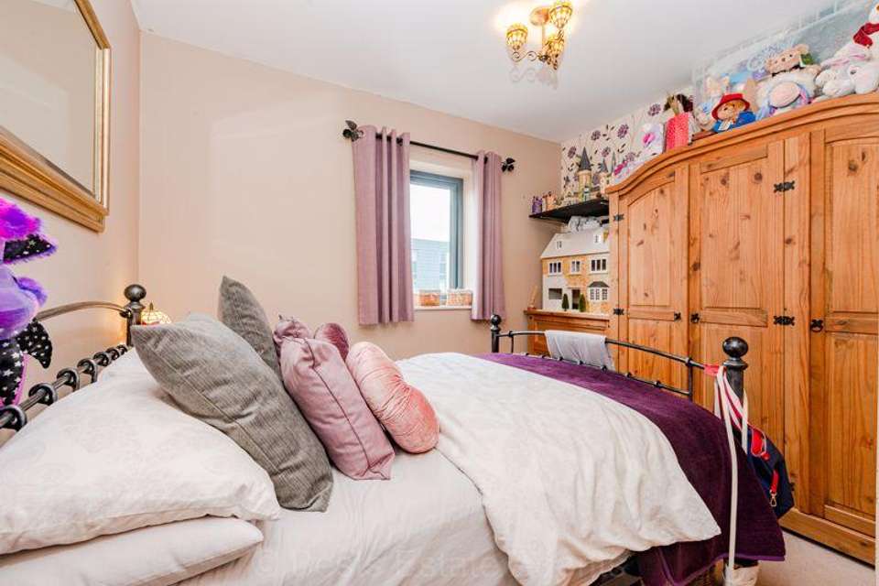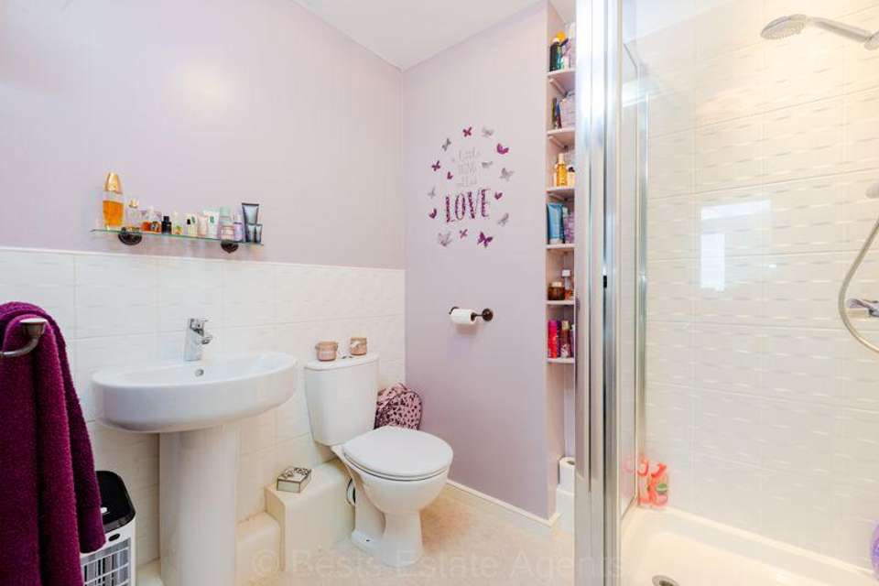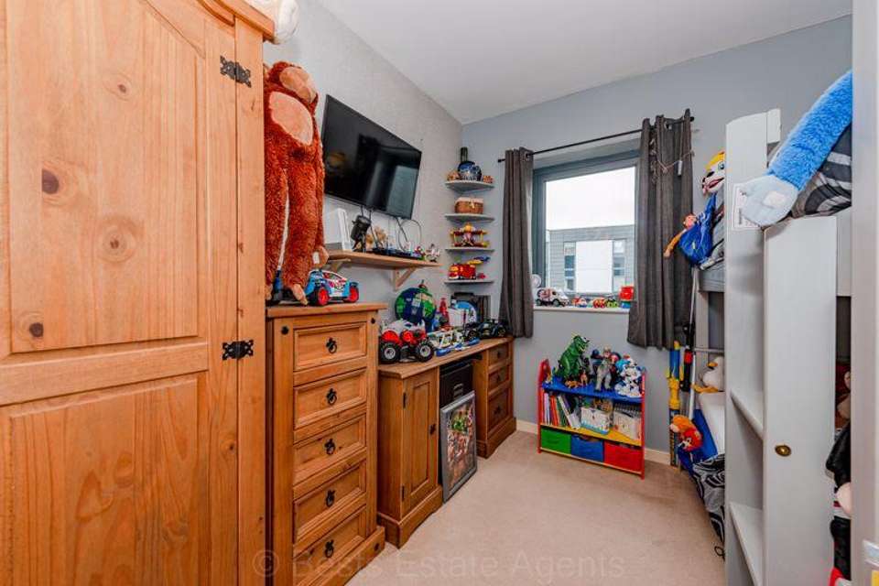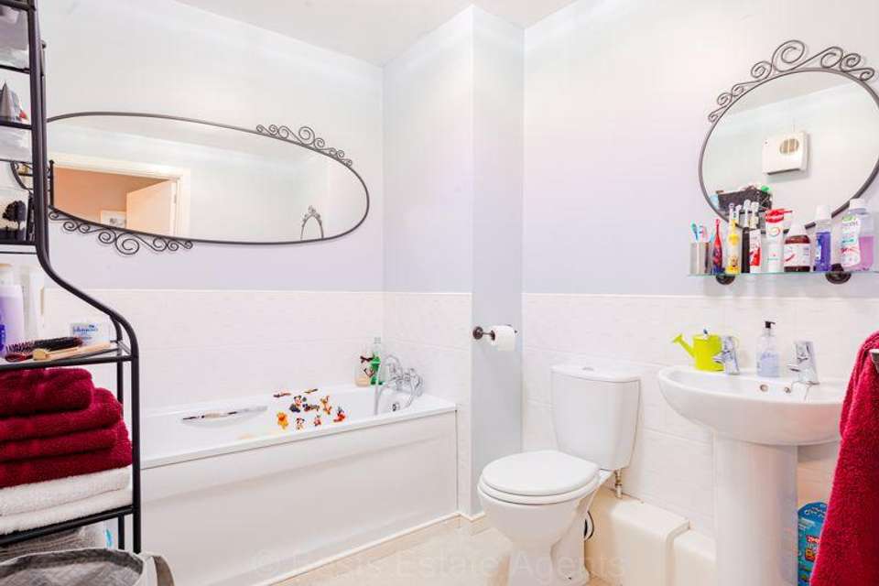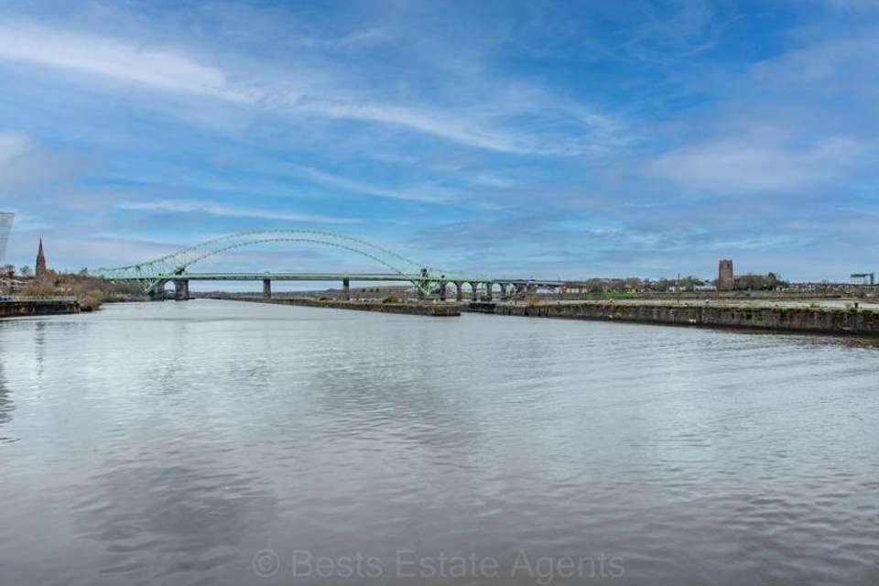2 bedroom flat for sale
The Decks, Runcornflat
bedrooms
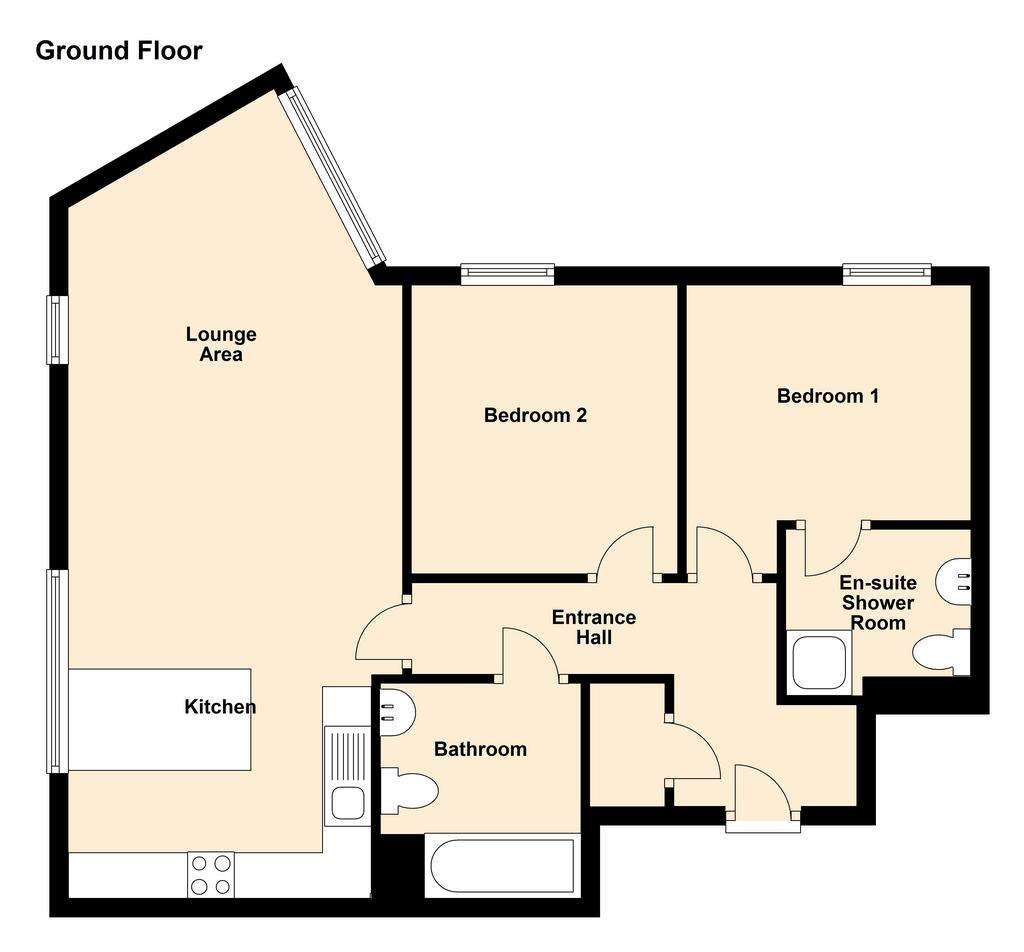
Property photos

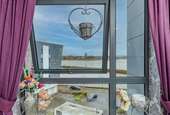
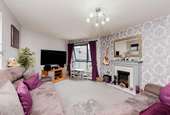
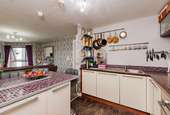
+7
Property description
*WELL PRESENTED APPARMENT IN A VERY CONVENIENT LOCATION* This TWO bedroom fourth floor apartment stands along the banks of the River Mersey and is just minutes away from a wealth of amenities by foot. Presented to pleasing standards throughout this homely apartment is sure to impress those who view. consisting of entrance hall with storage, open plan lounge kitchen area with views across the River Mersey, two bedrooms, the master of which has a en suite shower room, and a family bathroom complete the accommodation. View advised EPC:TBC
Entrance
Entrance door opens to hallway with all main rooms off, built in storage cupboard housing a hot water cylinder, single power point, extensive fitted storage/book shelves,
Lounge - 11' 7'' x 20' 4'' max (3.53m x 6.19m)
Lounge Area: Double glazed windows to front and rear elevations, four double power points, entry/exit system & telephone extension point, additional telephone extension point and satellite points.
Kitchen Area - 10' 8'' x 8' 0'' (3.25m x 2.44m)
Having a range of base and wall units comprising: single drainer stainless steel sink, high neck mixer tap over, four ring ceramic electric hob, electric under oven, filter hood above, attractive splash back tiling, two double power points, extractor fan, double glazed window to rear, integrated fridge/freezer, useful center island, additional storage beneath and breakfast bar area, wall mounted electric heater.
Bedroom One Side - 10' 2'' max x 10' 7'' (3.10m x 3.22m)
Double glazed window to side elevation, wall mounted electric heater, telephone extension, three double power points, TV aerial point.
En-suite Shower Room
Low level WC, pedestal wash hand basin, fully tiled shower enclosure with mixer shower attachment and waterfall style shower head, additional shower wand, half tiling to walls, fitted extractor fan, fitted wall heater,
Bedroom Two Side - 10' 2'' x 8' 6'' (3.10m x 2.59m)
Double glazed window to side elevation, three double power points.
Bathroom
having a white three piece suite comprising; low level WC, pedestal wash hand basin, panel bath, mixer shower attachment over, attractive splashback tiling, wall mounted electric heater, extractor fan.
Please Note
125 yr lease from 2007, maintenance charge £TBC per month. Ground rent charged at £150 per year.
Council Tax Band: B
Tenure: Leasehold
Entrance
Entrance door opens to hallway with all main rooms off, built in storage cupboard housing a hot water cylinder, single power point, extensive fitted storage/book shelves,
Lounge - 11' 7'' x 20' 4'' max (3.53m x 6.19m)
Lounge Area: Double glazed windows to front and rear elevations, four double power points, entry/exit system & telephone extension point, additional telephone extension point and satellite points.
Kitchen Area - 10' 8'' x 8' 0'' (3.25m x 2.44m)
Having a range of base and wall units comprising: single drainer stainless steel sink, high neck mixer tap over, four ring ceramic electric hob, electric under oven, filter hood above, attractive splash back tiling, two double power points, extractor fan, double glazed window to rear, integrated fridge/freezer, useful center island, additional storage beneath and breakfast bar area, wall mounted electric heater.
Bedroom One Side - 10' 2'' max x 10' 7'' (3.10m x 3.22m)
Double glazed window to side elevation, wall mounted electric heater, telephone extension, three double power points, TV aerial point.
En-suite Shower Room
Low level WC, pedestal wash hand basin, fully tiled shower enclosure with mixer shower attachment and waterfall style shower head, additional shower wand, half tiling to walls, fitted extractor fan, fitted wall heater,
Bedroom Two Side - 10' 2'' x 8' 6'' (3.10m x 2.59m)
Double glazed window to side elevation, three double power points.
Bathroom
having a white three piece suite comprising; low level WC, pedestal wash hand basin, panel bath, mixer shower attachment over, attractive splashback tiling, wall mounted electric heater, extractor fan.
Please Note
125 yr lease from 2007, maintenance charge £TBC per month. Ground rent charged at £150 per year.
Council Tax Band: B
Tenure: Leasehold
Interested in this property?
Council tax
First listed
Over a month agoThe Decks, Runcorn
Marketed by
Bests Estate Agents - Runcorn 62 High Street Runcorn WA7 1AWPlacebuzz mortgage repayment calculator
Monthly repayment
The Est. Mortgage is for a 25 years repayment mortgage based on a 10% deposit and a 5.5% annual interest. It is only intended as a guide. Make sure you obtain accurate figures from your lender before committing to any mortgage. Your home may be repossessed if you do not keep up repayments on a mortgage.
The Decks, Runcorn - Streetview
DISCLAIMER: Property descriptions and related information displayed on this page are marketing materials provided by Bests Estate Agents - Runcorn. Placebuzz does not warrant or accept any responsibility for the accuracy or completeness of the property descriptions or related information provided here and they do not constitute property particulars. Please contact Bests Estate Agents - Runcorn for full details and further information.





