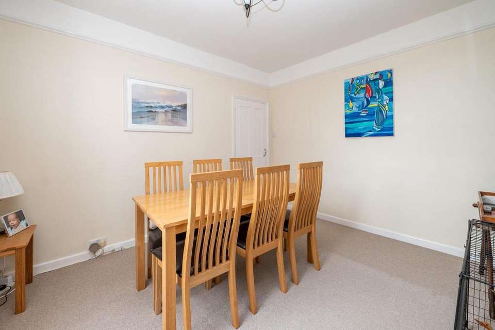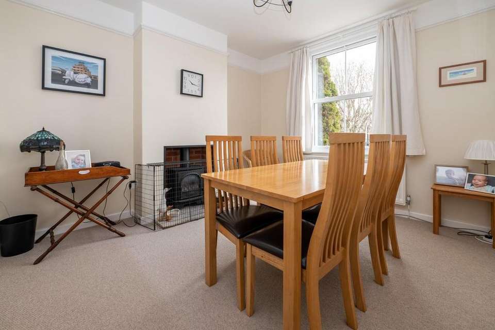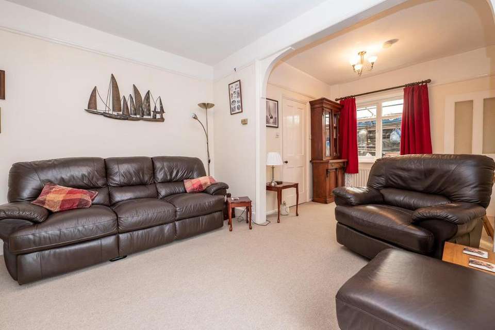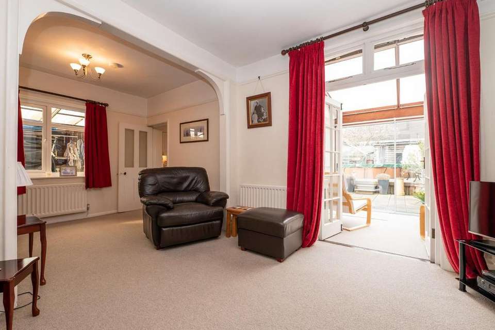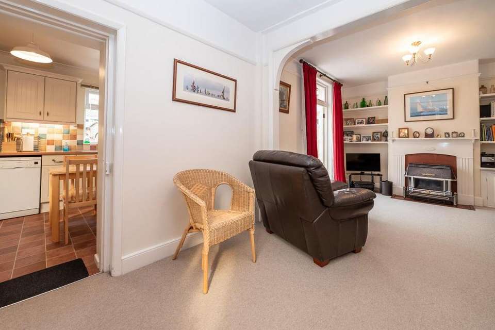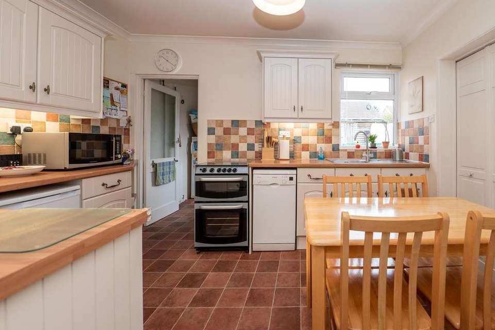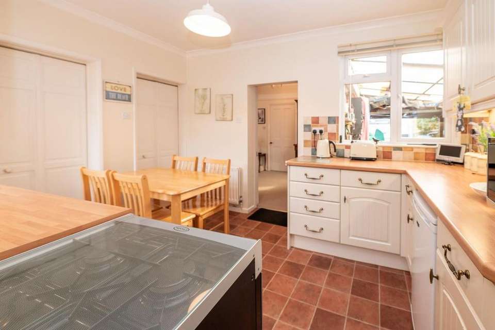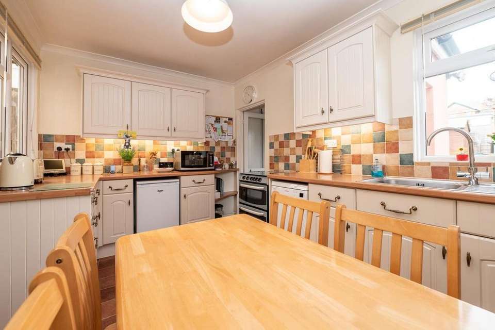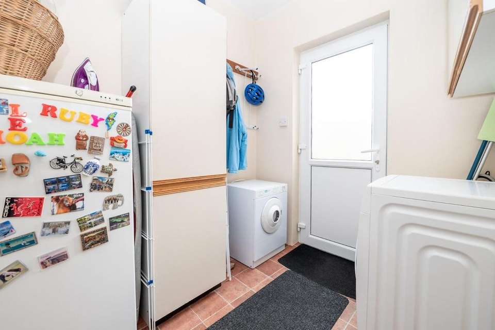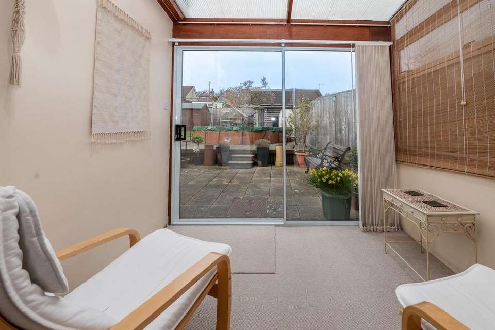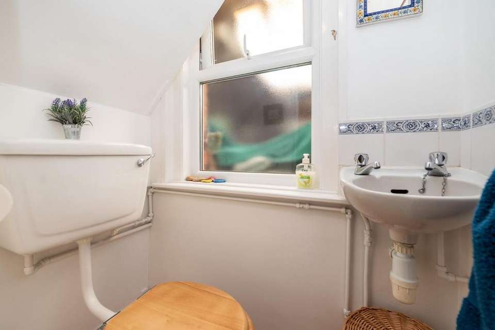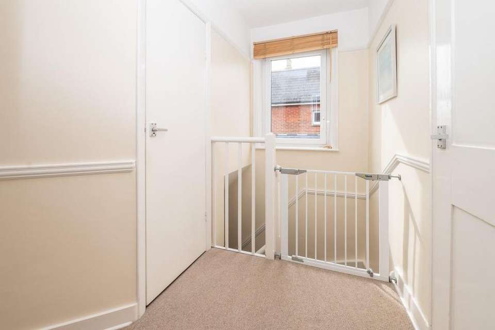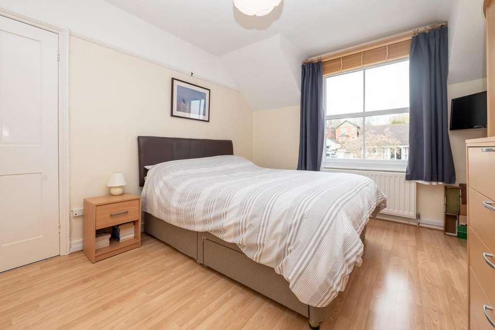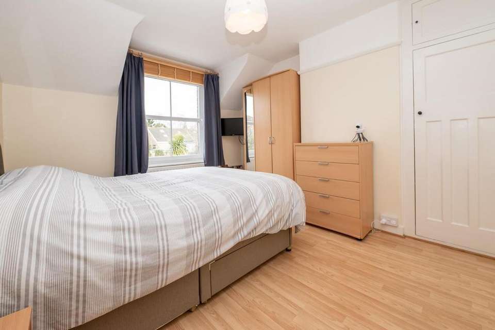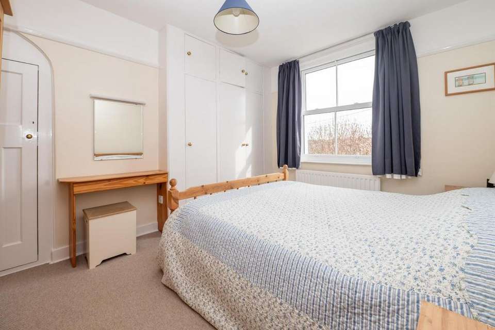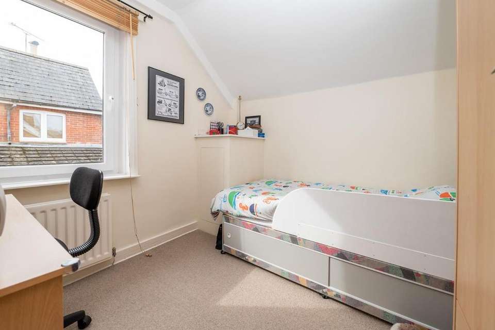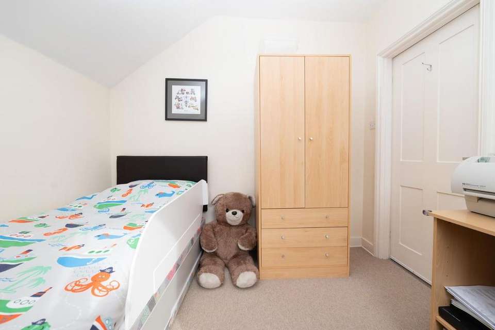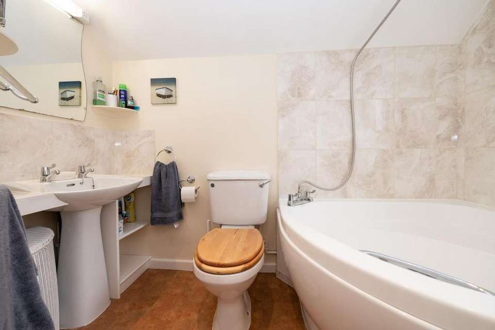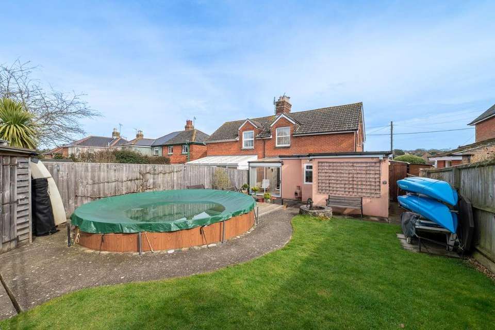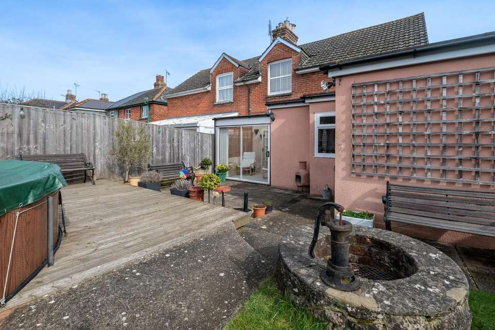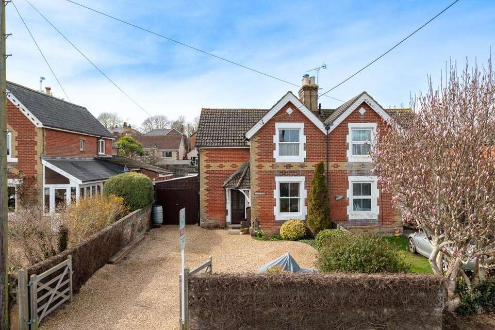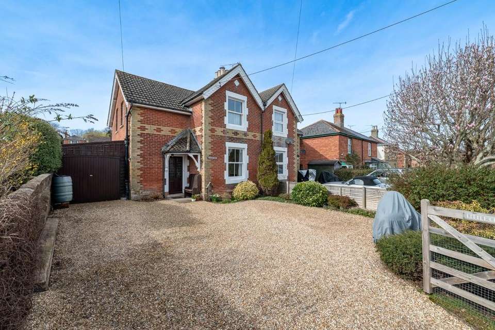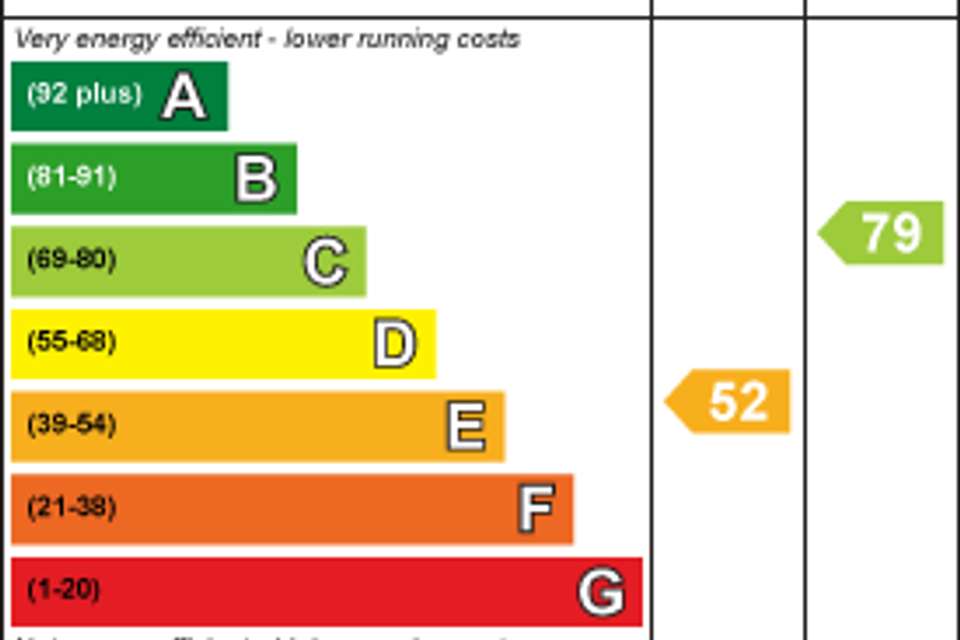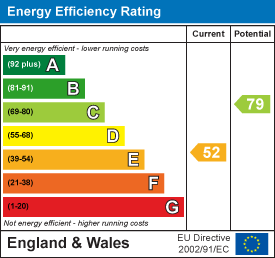3 bedroom semi-detached house for sale
Wootton Bridge, Rydesemi-detached house
bedrooms
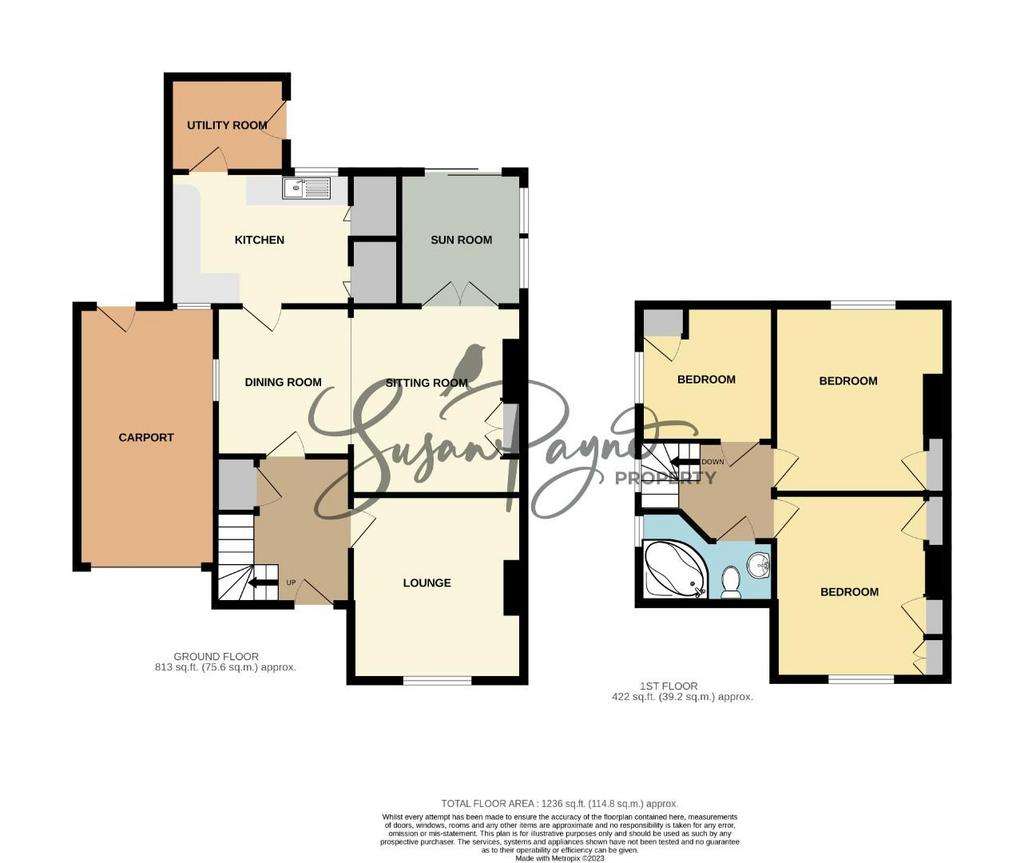
Property photos

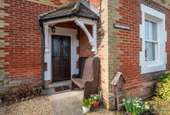
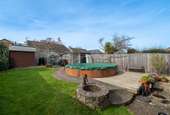
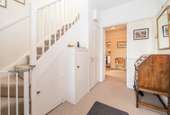
+25
Property description
Set in a quiet, convenient location near to village amenities and mainland travel links, this attractive three-bedroom family home benefits from versatile living spaces throughout as well as an enclosed rear garden and private driveway parking.
Originally constructed in 1864, this charming period home has been updated, maintained and beautifully presented by the current owners of nearly 40 years including the recent installation of sash and tilt/turn UPVC double glazed windows, elegant neutral décor throughout and the addition of a heated swimming pool to the rear garden (which could be removed by the vendors if preferred). The property benefits from well-arranged accommodation with a flexible, versatile layout which could be configured in a number of different ways to suit a new owner.
Wootton Bridge offers an abundance of amenities including local stores that cater for food, wine and groceries, and there are some great places to eat featuring a well-renowned fish and chip shop. Nearby facilities include a primary school and a community centre, a well-maintained recreation and sports ground, as well as a health centre, pharmacist and vet. Rural and creek walks are also on the doorstep, as well as a host of outdoor pursuits. Wootton Bridge is one of the most convenient locations on the Island with the county town of Newport situated just a fifteen-minute drive from the property and the popular seaside town of Ryde located just under four miles East, in the opposite direction. Therefore, it has good connectivity to the many facilities and amenities offered in each town which include wonderful eateries, independent shops, beautiful sandy beaches, Island wide travel links, cinemas and community theatres. The location is within close proximity to travel links, with a regular bus route serving Wootton High Street and a mainland car ferry service from Fishbourne as well as East Cowes are both under a ten-minute drive away.
On the ground floor, this home benefits from an entrance hall, dining room, living room, kitchen/breakfast room, utility room and sunroom, with three bedrooms and a bathroom on the first floor. Outside, there is plenty of parking on a gravel driveway, an enclosed carport and a well-designed enclosed rear garden complete with a heated pool.
Welcome To Little Creek - Approaching from popular New Road, a pair of five-bar gates open onto a broad gravel driveway which provides plenty of private parking and spans the characterful brick façade of Little Creek. A delightful pitched-roof storm porch covers the front door, which has decorative stained-glass inserts and leads into the entrance hall.
Entrance Hall - extending to 2.850 (extending to 9'4") - The welcoming entrance hall is presented in a neutral scheme, with period dado and picture rails, a soft carpet, radiator and central pendant light. There is a built-in shoe cupboard, a cupboard under the stairs which is home to the gas meter, and a further high-level cupboard which neatly conceals the electrical consumer panel. Stairs lead to the first floor, and doors lead to the dining room, living room and to the cloakroom.
Dining Room - 3.617 x 3.360 max (11'10" x 11'0" max) - The dining room, which could also easily be configured as a snug, living room or even a fourth bedroom, is a light, bright space with a large sash window filling the room with natural light and providing views over the driveway. A chimney breast adds character and is home to a handsome gas fired stove, set on a stone hearth. There is also a period picture rail, neutral walls and carpet, radiator under the window and a central pendant light.
Living Room - 6.105 max x 3.649 max (20'0" max x 11'11" max) - Large enough to be a lounge/diner, the living room benefits from dual aspect glazing, with a window into the carport and glazed French doors into the sunroom. A decorative archway provides a natural divide to the room, which is presented in neutral décor and carpet and benefits from twin pendant lights, two radiators and a picture rail. To one end, a chimney breast is home to a gas fire, complete with back boiler, tile hearth and ornate white surround, with each alcove featuring built-in shelving and a fitted cupboard. A door leads to the kitchen/breakfast room
Kitchen/Breakfast Room - 3.364m x 2.682 (11'0" x 8'9") - The kitchen comprises a fantastic mix of floor and wall cabinets, finished in cream and complemented by country tile splashbacks, timber roll-edged worktops and a vinyl terracotta tile-effect floor. There is space for a breakfast table, creating a social space, and the kitchen also features two extremely useful walk-in larder cupboards. The kitchen is light and bright, with dual aspect glazing, a pendant light plus under-cabinet lighting. An integrated stainless-steel sink and drainer has a chrome swan neck mixer tap, set beneath a window looking over the rear garden, plus there is space and connection for a gas oven, space for a fridge and plumbing for a dishwasher. A door leads to the utility room.
Utility Room - 2.175 x 1.964 (7'1" x 6'5") - Ideally located, the utility room is a useful space with the tile vinyl floor continuing from the kitchen, neutral décor, strip lighting and practical cupboards. There is plenty of space for a fridge-freezer, washing machine and tumble drier. A door leads out to the rear terrace.
Sunroom - 2.536 x 2.442 (8'3" x 8'0") - The sunroom is a fabulous addition, with a polycarbonate roof and full width glazed doors providing views over the garden. The sunroom is finished with neutral walls and carpet and wall lighting.
Cloakroom - Neatly tucked beneath the stairs, the cloakroom is finished with white walls over cork flooring and has a window with patterned glass for privacy with a radiator under, a white WC and a wall-mounted basin.
First Floor Landing - From the entrance hall, a characterful turning staircase leads up to the first-floor landing, which is flooded with natural light from a window at the top of the stairs and is presented in neutral tones and carpet. A hatch gives access to the loft, and doors lead to all three bedrooms and the family bathroom.
Bedroom One - 3.620 x 3.023 (11'10" x 9'11") - Bedroom one has a sash window providing far reaching views with glimpses of the creek. It has a central pendant light, picture rail, neutral décor and carpet and a radiator under the window. Triple built-in wardrobes provide useful storage, and there is a further built-in storage cupboard, plus a fitted dressing bench complete with a mirror and task light over.
Bedroom Two - 3.669 x 3.037 (12'0" x 9'11") - With a tilt-and-turn window looking over the rear garden, bedroom two is another good-size bedroom. It comes complete with a chimney breast which adds character and provides a built-in cupboard to one alcove, a central pendant light, picture rail, neutral décor, and a radiator under the window. Bedroom two is finished with a high-quality timber-laminate flooring.
Bedroom Three - 2.703 x 2.609 (8'10" x 8'6") - The third bedroom has a central pendant light, a semi-vaulted ceiling, a tilt-and-turn window to the side aspect with a radiator under, and is finished with neutral walls and carpeting.
Family Bathroom - The well-designed bathroom makes the most of the available space, with a generously proportioned corner bath, with a tiled surround, built-in tiled shelf and a mixer tap with a shower attachment. There is also a small window with patterned glass for privacy, light, neutral décor, recessed spotlighting, a radiator and an extractor fan. A white pedestal basin has a built in shelf and useful storage under, a tiled splashback and a mirror and shaving socket/light over.
Outside - Front - To the front of the house, there is a mix of open gravel driveway, which provides plenty of valuable parking, and mature shrubs and planting in borders. The garden is enclosed with a combination of walls with well-established climbing plants and fencing, and benefits from a charming pair of five bar gates.
Carport - To the side of the house, accessed via an up-and-over door, the useful carport is a similar size to a single garage and benefits from power, lighting and a polycarbonate roof. A door gives access to a side path which leads on to the rear garden.
Outside - Rear - The sunny rear garden is a fabulous combination of well-kept lawn, pathways and terraces, arranged around an swimming pool. The pool is inset into the ground and has a maximum depth of approximately 1m, and is heated by a solar heating system which usually keeps the water temperature between 25 and 28 degrees in the summer months. The garden also benefits from it's own characterful well, which has been secured with a metal grate. A paved terrace spans the rear of the house, connecting the door to the utility room and the doors from the sunroom and providing a perfect outside dining area. Towards the top of the garden, there are two well-presented sheds, one with power and lighting and one surrounded by a gravel, with a greenhouse in between.
Little Creek presents a rare opportunity to purchase a fantastic family home, set in an extremely desirable and convenient location. An early viewing with the sole agent, Susan Payne Property, is highly recommended.
Additional Details - Tenure: Freehold
Council Tax Band: C
Services: Mains water, gas, electricity and drainage
Originally constructed in 1864, this charming period home has been updated, maintained and beautifully presented by the current owners of nearly 40 years including the recent installation of sash and tilt/turn UPVC double glazed windows, elegant neutral décor throughout and the addition of a heated swimming pool to the rear garden (which could be removed by the vendors if preferred). The property benefits from well-arranged accommodation with a flexible, versatile layout which could be configured in a number of different ways to suit a new owner.
Wootton Bridge offers an abundance of amenities including local stores that cater for food, wine and groceries, and there are some great places to eat featuring a well-renowned fish and chip shop. Nearby facilities include a primary school and a community centre, a well-maintained recreation and sports ground, as well as a health centre, pharmacist and vet. Rural and creek walks are also on the doorstep, as well as a host of outdoor pursuits. Wootton Bridge is one of the most convenient locations on the Island with the county town of Newport situated just a fifteen-minute drive from the property and the popular seaside town of Ryde located just under four miles East, in the opposite direction. Therefore, it has good connectivity to the many facilities and amenities offered in each town which include wonderful eateries, independent shops, beautiful sandy beaches, Island wide travel links, cinemas and community theatres. The location is within close proximity to travel links, with a regular bus route serving Wootton High Street and a mainland car ferry service from Fishbourne as well as East Cowes are both under a ten-minute drive away.
On the ground floor, this home benefits from an entrance hall, dining room, living room, kitchen/breakfast room, utility room and sunroom, with three bedrooms and a bathroom on the first floor. Outside, there is plenty of parking on a gravel driveway, an enclosed carport and a well-designed enclosed rear garden complete with a heated pool.
Welcome To Little Creek - Approaching from popular New Road, a pair of five-bar gates open onto a broad gravel driveway which provides plenty of private parking and spans the characterful brick façade of Little Creek. A delightful pitched-roof storm porch covers the front door, which has decorative stained-glass inserts and leads into the entrance hall.
Entrance Hall - extending to 2.850 (extending to 9'4") - The welcoming entrance hall is presented in a neutral scheme, with period dado and picture rails, a soft carpet, radiator and central pendant light. There is a built-in shoe cupboard, a cupboard under the stairs which is home to the gas meter, and a further high-level cupboard which neatly conceals the electrical consumer panel. Stairs lead to the first floor, and doors lead to the dining room, living room and to the cloakroom.
Dining Room - 3.617 x 3.360 max (11'10" x 11'0" max) - The dining room, which could also easily be configured as a snug, living room or even a fourth bedroom, is a light, bright space with a large sash window filling the room with natural light and providing views over the driveway. A chimney breast adds character and is home to a handsome gas fired stove, set on a stone hearth. There is also a period picture rail, neutral walls and carpet, radiator under the window and a central pendant light.
Living Room - 6.105 max x 3.649 max (20'0" max x 11'11" max) - Large enough to be a lounge/diner, the living room benefits from dual aspect glazing, with a window into the carport and glazed French doors into the sunroom. A decorative archway provides a natural divide to the room, which is presented in neutral décor and carpet and benefits from twin pendant lights, two radiators and a picture rail. To one end, a chimney breast is home to a gas fire, complete with back boiler, tile hearth and ornate white surround, with each alcove featuring built-in shelving and a fitted cupboard. A door leads to the kitchen/breakfast room
Kitchen/Breakfast Room - 3.364m x 2.682 (11'0" x 8'9") - The kitchen comprises a fantastic mix of floor and wall cabinets, finished in cream and complemented by country tile splashbacks, timber roll-edged worktops and a vinyl terracotta tile-effect floor. There is space for a breakfast table, creating a social space, and the kitchen also features two extremely useful walk-in larder cupboards. The kitchen is light and bright, with dual aspect glazing, a pendant light plus under-cabinet lighting. An integrated stainless-steel sink and drainer has a chrome swan neck mixer tap, set beneath a window looking over the rear garden, plus there is space and connection for a gas oven, space for a fridge and plumbing for a dishwasher. A door leads to the utility room.
Utility Room - 2.175 x 1.964 (7'1" x 6'5") - Ideally located, the utility room is a useful space with the tile vinyl floor continuing from the kitchen, neutral décor, strip lighting and practical cupboards. There is plenty of space for a fridge-freezer, washing machine and tumble drier. A door leads out to the rear terrace.
Sunroom - 2.536 x 2.442 (8'3" x 8'0") - The sunroom is a fabulous addition, with a polycarbonate roof and full width glazed doors providing views over the garden. The sunroom is finished with neutral walls and carpet and wall lighting.
Cloakroom - Neatly tucked beneath the stairs, the cloakroom is finished with white walls over cork flooring and has a window with patterned glass for privacy with a radiator under, a white WC and a wall-mounted basin.
First Floor Landing - From the entrance hall, a characterful turning staircase leads up to the first-floor landing, which is flooded with natural light from a window at the top of the stairs and is presented in neutral tones and carpet. A hatch gives access to the loft, and doors lead to all three bedrooms and the family bathroom.
Bedroom One - 3.620 x 3.023 (11'10" x 9'11") - Bedroom one has a sash window providing far reaching views with glimpses of the creek. It has a central pendant light, picture rail, neutral décor and carpet and a radiator under the window. Triple built-in wardrobes provide useful storage, and there is a further built-in storage cupboard, plus a fitted dressing bench complete with a mirror and task light over.
Bedroom Two - 3.669 x 3.037 (12'0" x 9'11") - With a tilt-and-turn window looking over the rear garden, bedroom two is another good-size bedroom. It comes complete with a chimney breast which adds character and provides a built-in cupboard to one alcove, a central pendant light, picture rail, neutral décor, and a radiator under the window. Bedroom two is finished with a high-quality timber-laminate flooring.
Bedroom Three - 2.703 x 2.609 (8'10" x 8'6") - The third bedroom has a central pendant light, a semi-vaulted ceiling, a tilt-and-turn window to the side aspect with a radiator under, and is finished with neutral walls and carpeting.
Family Bathroom - The well-designed bathroom makes the most of the available space, with a generously proportioned corner bath, with a tiled surround, built-in tiled shelf and a mixer tap with a shower attachment. There is also a small window with patterned glass for privacy, light, neutral décor, recessed spotlighting, a radiator and an extractor fan. A white pedestal basin has a built in shelf and useful storage under, a tiled splashback and a mirror and shaving socket/light over.
Outside - Front - To the front of the house, there is a mix of open gravel driveway, which provides plenty of valuable parking, and mature shrubs and planting in borders. The garden is enclosed with a combination of walls with well-established climbing plants and fencing, and benefits from a charming pair of five bar gates.
Carport - To the side of the house, accessed via an up-and-over door, the useful carport is a similar size to a single garage and benefits from power, lighting and a polycarbonate roof. A door gives access to a side path which leads on to the rear garden.
Outside - Rear - The sunny rear garden is a fabulous combination of well-kept lawn, pathways and terraces, arranged around an swimming pool. The pool is inset into the ground and has a maximum depth of approximately 1m, and is heated by a solar heating system which usually keeps the water temperature between 25 and 28 degrees in the summer months. The garden also benefits from it's own characterful well, which has been secured with a metal grate. A paved terrace spans the rear of the house, connecting the door to the utility room and the doors from the sunroom and providing a perfect outside dining area. Towards the top of the garden, there are two well-presented sheds, one with power and lighting and one surrounded by a gravel, with a greenhouse in between.
Little Creek presents a rare opportunity to purchase a fantastic family home, set in an extremely desirable and convenient location. An early viewing with the sole agent, Susan Payne Property, is highly recommended.
Additional Details - Tenure: Freehold
Council Tax Band: C
Services: Mains water, gas, electricity and drainage
Council tax
First listed
Over a month agoEnergy Performance Certificate
Wootton Bridge, Ryde
Placebuzz mortgage repayment calculator
Monthly repayment
The Est. Mortgage is for a 25 years repayment mortgage based on a 10% deposit and a 5.5% annual interest. It is only intended as a guide. Make sure you obtain accurate figures from your lender before committing to any mortgage. Your home may be repossessed if you do not keep up repayments on a mortgage.
Wootton Bridge, Ryde - Streetview
DISCLAIMER: Property descriptions and related information displayed on this page are marketing materials provided by Susan Payne Property - Wootton. Placebuzz does not warrant or accept any responsibility for the accuracy or completeness of the property descriptions or related information provided here and they do not constitute property particulars. Please contact Susan Payne Property - Wootton for full details and further information.





