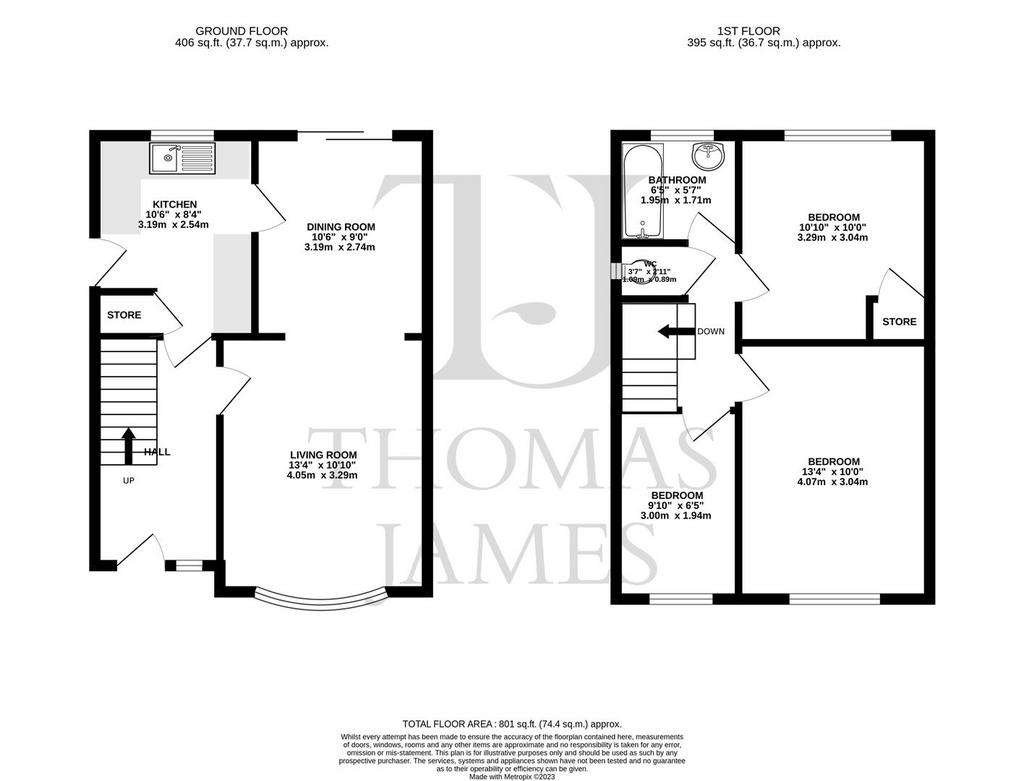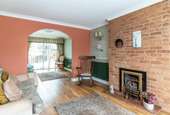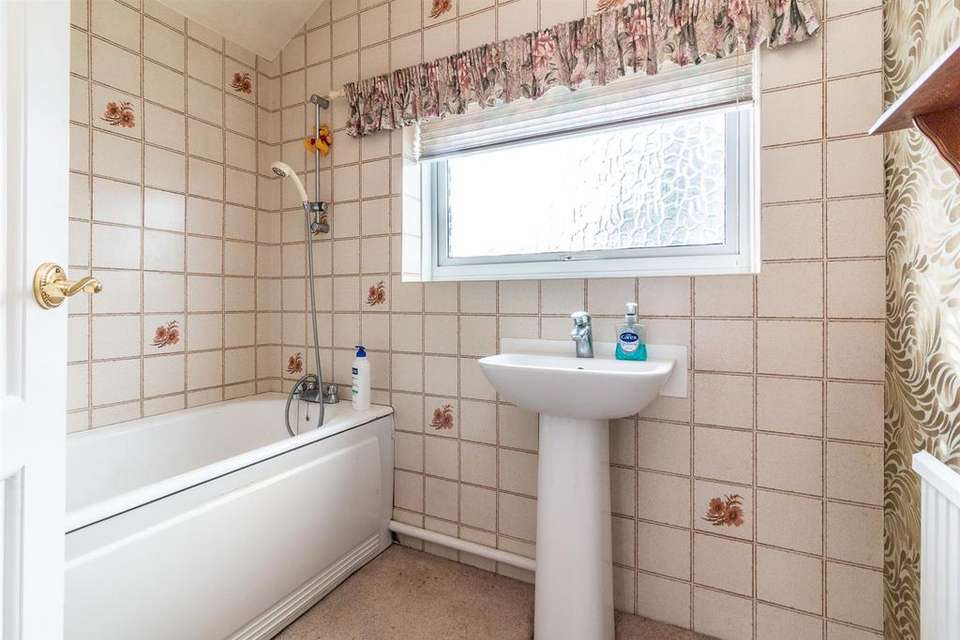3 bedroom detached house for sale
Silverdale, Nottinghamdetached house
bedrooms

Property photos




+16
Property description
*Guide £300,000 - £310,000 *
This detached family home is situated on a corner plot and offers accommodation spread across two floors. The ground floor comprises an entrance hall, a dual aspect lounge/dining room with patio doors leading to the rear garden, and a kitchen. On the first floor, there are three bedrooms, a bathroom, and a separate wc.
The property benefits from gas central heating and features an enclosed garden at the rear, as well as a front garden. Additionally, there is a driveway and garage that can accommodate multiple vehicles.
Conveniently located near the Queens Medical Centre, East Midlands Airport, and East Midlands Parkway train station, this property also provides easy access to Nottingham City Centre and a variety of local amenities.
This property is being offered to the market with no upward chain, making it an attractive option for potential buyers.
We highly recommend viewing this property.
Directions - The Downs can be located off Brookthorpe Way, or Monksway, Silverdale.
Ground Floor Accommodation -
Wooden Entrance Door - With glazed panels to both sides, opens to the:-
Entrance Hall - Amtico flooring, radiator, ceiling light point, stairs off to the first floor (with a window to the half landing), doors to the open plan lounge/dining room, and the:-
Kitchen - Fitted with a range of wall drawer and base units, roll edge work surface, one and a half bowl stainless steel sink and drainer unit with a mixer tap over, built in electric oven, and a four ring gas hob with an extractor hood over..
Window to the rear elevation, under stairs storage cupboard, tiled flooring, ceiling spot lights, door to the:-
Open Plan Lounge / Dining Room - A dual aspect room with a bay window to the front elevation, Amtico flooring, radiator, dado rail, coving to the ceiling, ceiling roses, wall light points, a gas fire set in a brick surround, and patio doors opening to the rear garden.
First Floor Accommodation -
First Floor Landing - Loft access hatch, ceiling light point, doors into three bedrooms, the bathroom and the separate wc.
Separate Wc - Fitted with a low flush wc. Window to the side elevation, ceiling spot light.
Bathroom - Fitted with a bath with a shower attachment over, and a wash hand basin with a mixer tap over.
Window to the rear elevation, ceiling spot lights, radiator, wall mounted mirror.
Bedroom Two - Window to the rear elevation, radiator, ceiling light point, storage cupboard housing the water cylinder.
Bedroom One - Window to the front elevation, radiator, ceiling light point, Amtico flooring.
Bedroom Three - Window to the front elevation, radiator, ceiling light point, Amtico flooring, over stairs storage area.
Outside - The driveway at the front of the property provides off road parking for up to three vehicles, and in turn gives access to the SINGLE GARAGE. There is a lawned garden adjacent, access to the entrance door, and gated access to the rear garden.
To the rear of the property the garden is fully enclosed by timber screen fencing and includes a patio seating area, and a shaped lawn. A pathway leads to the garage.
Single Garage - With an up and over door, and a pedestrian door to the side garden.
Council Tax Band - Council Tax Band C. Nottingham City Council.
Amount Payable 2022/2023 £2,039.23.
Referral Arrangement Note - Thomas James Estate Agents always refer sellers (and will offer to refer buyers) to Knights PLC, Premier Property Lawyers, Ives & Co, Curtis & Parkinson, Bryan & Armstrong, and Marchants for conveyancing services (as above). It is your decision as to whether or not you choose to deal with these conveyancers. Should you decide to use the conveyancers named above, you should know that Thomas James Estate Agents would receive a referral fee of between £120 and £240 including VAT from them, for recommending you to them.
This detached family home is situated on a corner plot and offers accommodation spread across two floors. The ground floor comprises an entrance hall, a dual aspect lounge/dining room with patio doors leading to the rear garden, and a kitchen. On the first floor, there are three bedrooms, a bathroom, and a separate wc.
The property benefits from gas central heating and features an enclosed garden at the rear, as well as a front garden. Additionally, there is a driveway and garage that can accommodate multiple vehicles.
Conveniently located near the Queens Medical Centre, East Midlands Airport, and East Midlands Parkway train station, this property also provides easy access to Nottingham City Centre and a variety of local amenities.
This property is being offered to the market with no upward chain, making it an attractive option for potential buyers.
We highly recommend viewing this property.
Directions - The Downs can be located off Brookthorpe Way, or Monksway, Silverdale.
Ground Floor Accommodation -
Wooden Entrance Door - With glazed panels to both sides, opens to the:-
Entrance Hall - Amtico flooring, radiator, ceiling light point, stairs off to the first floor (with a window to the half landing), doors to the open plan lounge/dining room, and the:-
Kitchen - Fitted with a range of wall drawer and base units, roll edge work surface, one and a half bowl stainless steel sink and drainer unit with a mixer tap over, built in electric oven, and a four ring gas hob with an extractor hood over..
Window to the rear elevation, under stairs storage cupboard, tiled flooring, ceiling spot lights, door to the:-
Open Plan Lounge / Dining Room - A dual aspect room with a bay window to the front elevation, Amtico flooring, radiator, dado rail, coving to the ceiling, ceiling roses, wall light points, a gas fire set in a brick surround, and patio doors opening to the rear garden.
First Floor Accommodation -
First Floor Landing - Loft access hatch, ceiling light point, doors into three bedrooms, the bathroom and the separate wc.
Separate Wc - Fitted with a low flush wc. Window to the side elevation, ceiling spot light.
Bathroom - Fitted with a bath with a shower attachment over, and a wash hand basin with a mixer tap over.
Window to the rear elevation, ceiling spot lights, radiator, wall mounted mirror.
Bedroom Two - Window to the rear elevation, radiator, ceiling light point, storage cupboard housing the water cylinder.
Bedroom One - Window to the front elevation, radiator, ceiling light point, Amtico flooring.
Bedroom Three - Window to the front elevation, radiator, ceiling light point, Amtico flooring, over stairs storage area.
Outside - The driveway at the front of the property provides off road parking for up to three vehicles, and in turn gives access to the SINGLE GARAGE. There is a lawned garden adjacent, access to the entrance door, and gated access to the rear garden.
To the rear of the property the garden is fully enclosed by timber screen fencing and includes a patio seating area, and a shaped lawn. A pathway leads to the garage.
Single Garage - With an up and over door, and a pedestrian door to the side garden.
Council Tax Band - Council Tax Band C. Nottingham City Council.
Amount Payable 2022/2023 £2,039.23.
Referral Arrangement Note - Thomas James Estate Agents always refer sellers (and will offer to refer buyers) to Knights PLC, Premier Property Lawyers, Ives & Co, Curtis & Parkinson, Bryan & Armstrong, and Marchants for conveyancing services (as above). It is your decision as to whether or not you choose to deal with these conveyancers. Should you decide to use the conveyancers named above, you should know that Thomas James Estate Agents would receive a referral fee of between £120 and £240 including VAT from them, for recommending you to them.
Interested in this property?
Council tax
First listed
Over a month agoSilverdale, Nottingham
Marketed by
Thomas James Estates - Ruddington 20 High Street Ruddington, Nottingham NG11 6EHPlacebuzz mortgage repayment calculator
Monthly repayment
The Est. Mortgage is for a 25 years repayment mortgage based on a 10% deposit and a 5.5% annual interest. It is only intended as a guide. Make sure you obtain accurate figures from your lender before committing to any mortgage. Your home may be repossessed if you do not keep up repayments on a mortgage.
Silverdale, Nottingham - Streetview
DISCLAIMER: Property descriptions and related information displayed on this page are marketing materials provided by Thomas James Estates - Ruddington. Placebuzz does not warrant or accept any responsibility for the accuracy or completeness of the property descriptions or related information provided here and they do not constitute property particulars. Please contact Thomas James Estates - Ruddington for full details and further information.




















