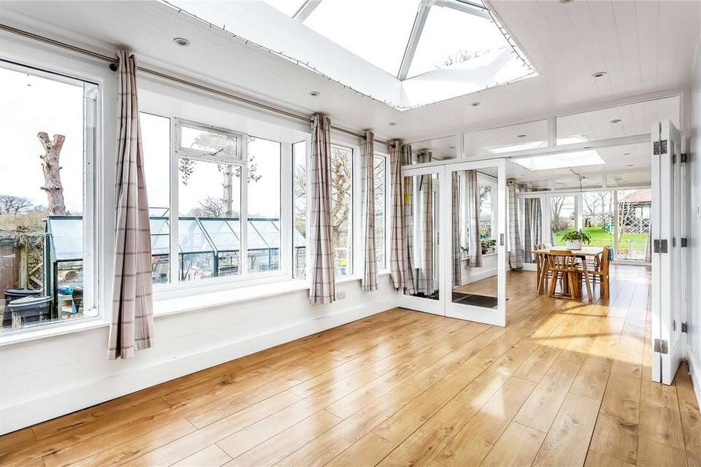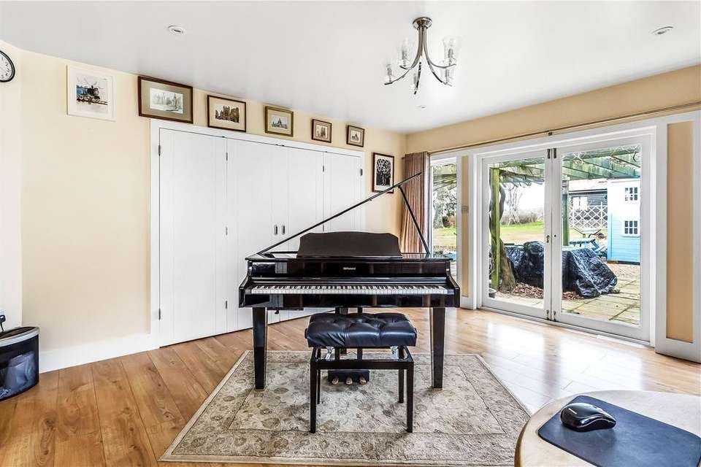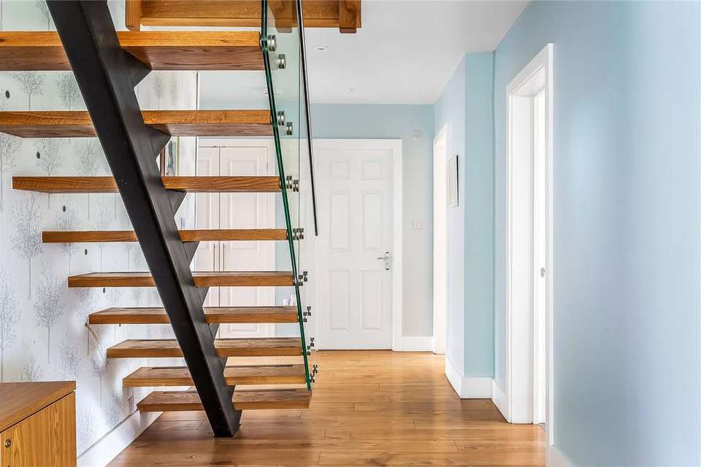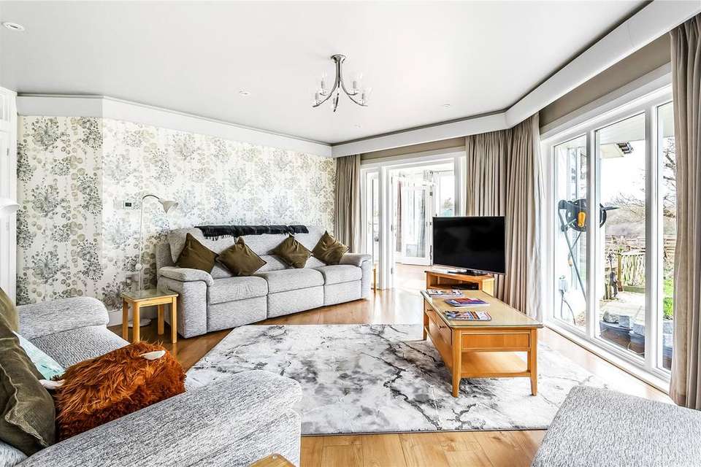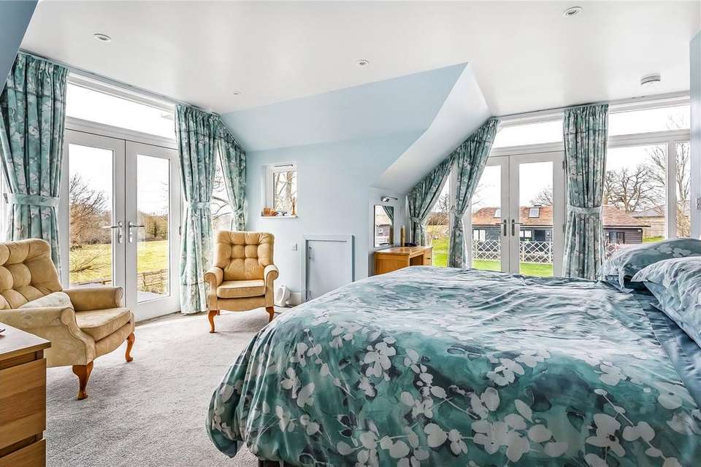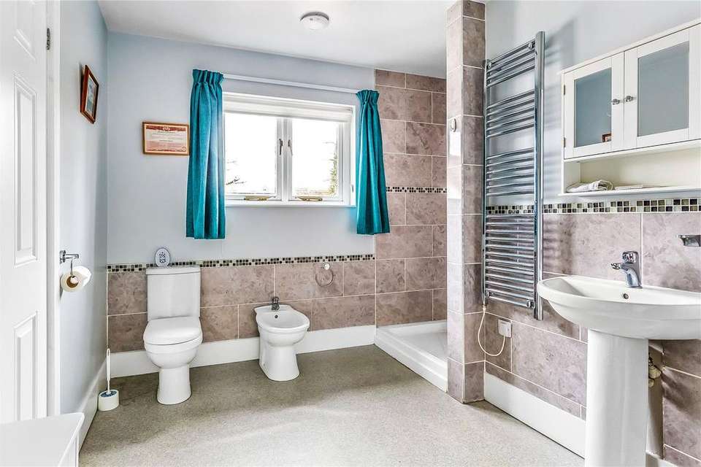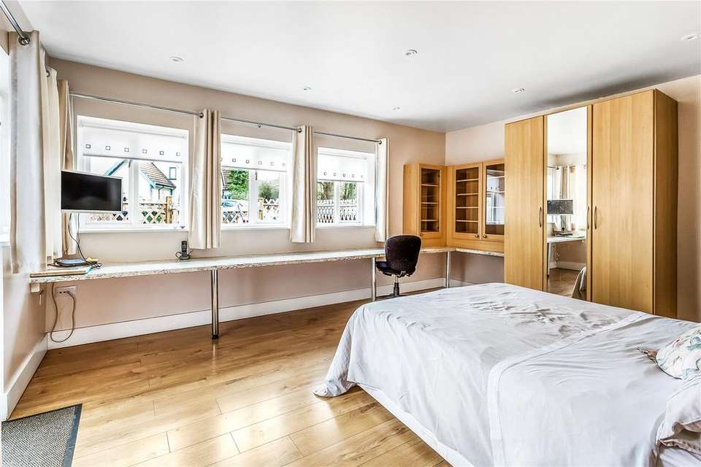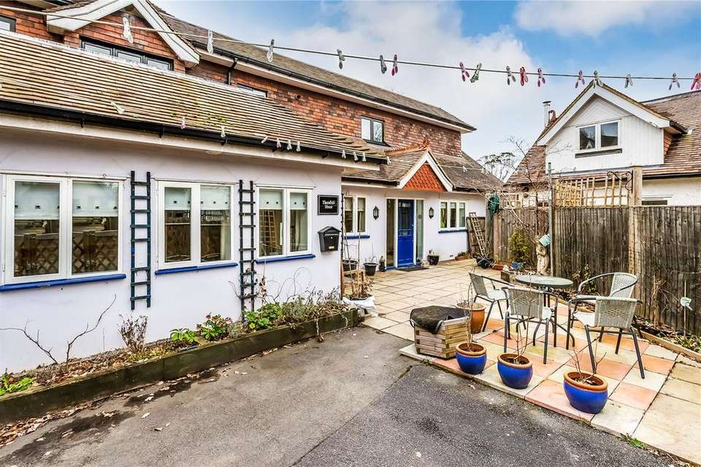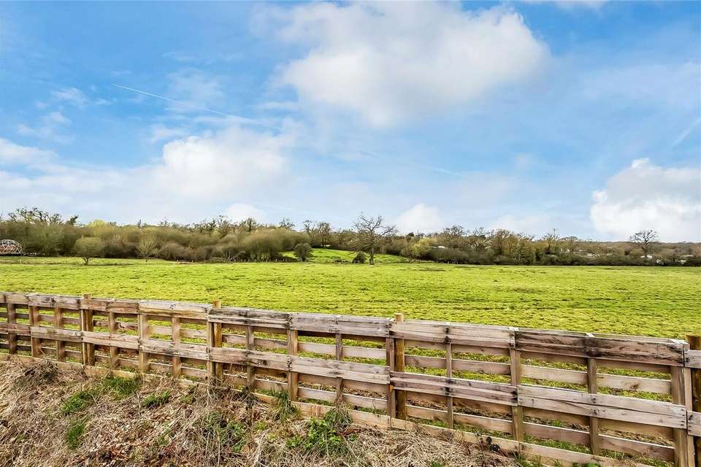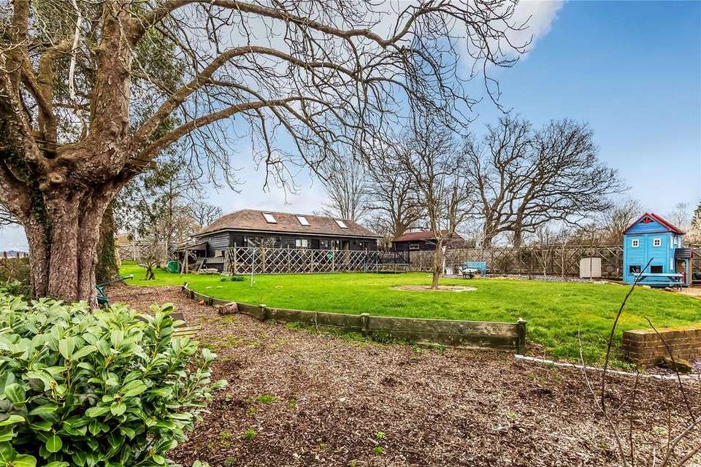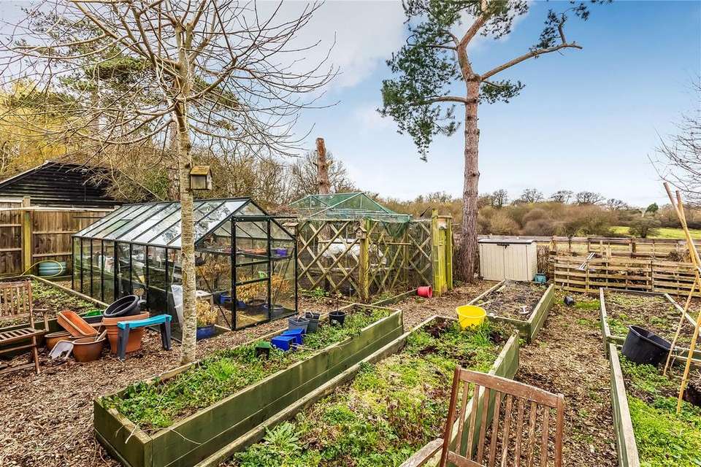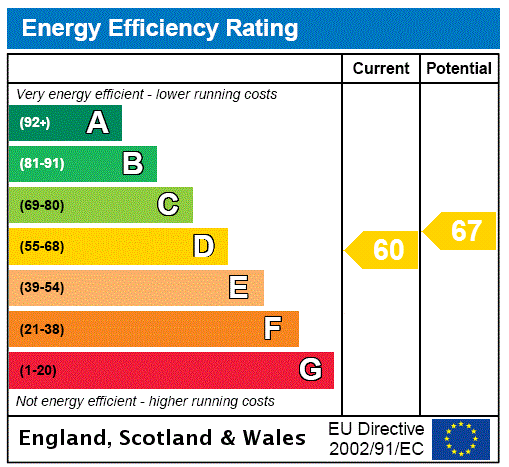4 bedroom house for sale
Surrey, RH1house
bedrooms
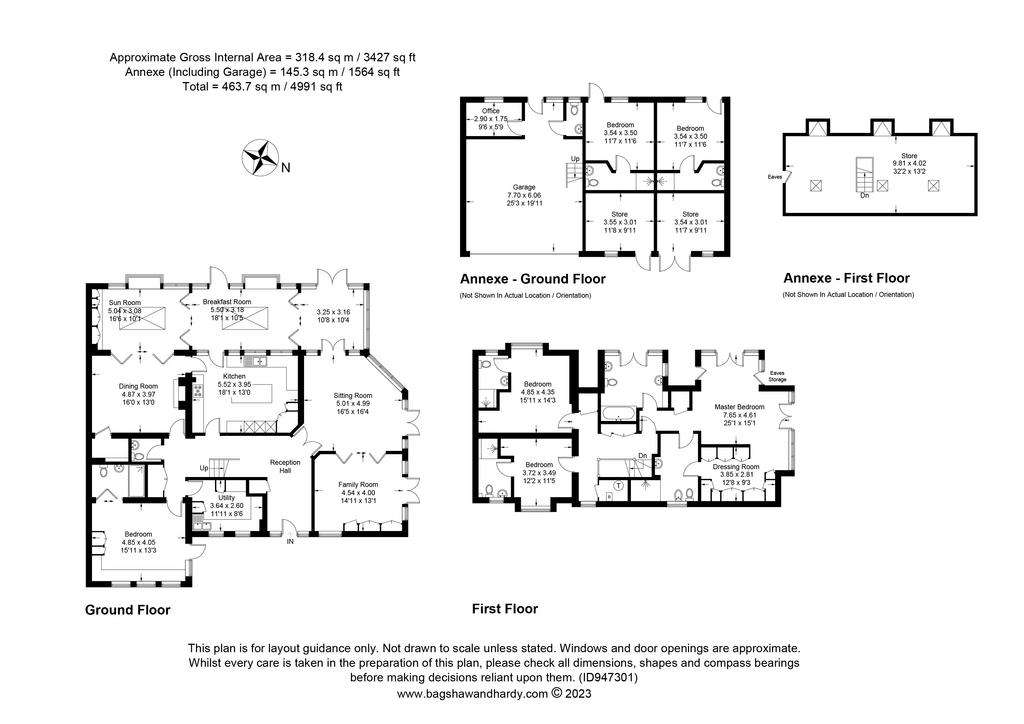
Property photos

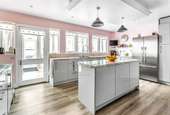

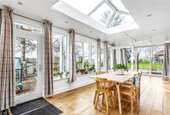
+14
Property description
A SUBSTANTIAL PERIOD WING WITH LATER ADDITIONS SET IN A SEMI-RURAL LOCATION ENJOYING FAR-REACHING VIEWS
Thornfield House forms the major portion of a substantial residence set in approximately 0.6 acres and enjoying delightful views over adjacent open fields. The property has an undoubtedly welcoming feel, the more recent additions to the oldest part having been skilfully and respectfully designed to blend perfectly with the main house which dates back to the late 1900s we understand, creating spaces ideally suited to the flexibility required by modern family lifestyles. A testament to the property’s appeal is its having served the current owners as a family home for over thirty years.
Views from the reception rooms and kitchen are maximized by large picture windows as well as roof lanterns ensuring that the reception rooms are filled with natural light. At the heart of this home is a contemporary kitchen with a sleek style, integrated Neff ovens and a useful pantry unit. Bi-fold doors separate the sun room, breakfast room and dining room, allowing these spaces to be reconfigured as required. The dining room has a particularly attractive art nouveau fireplace surround. The sitting room and family room can also be opened up if a larger space is required. A good size utility room (with laundry chute from the first floor) and WC are also to be found on this floor.
A ground floor bedroom with ensuite facilities and its own entrance offers the potential to create annexed accommodation for an au pair or family member.
An elegant open tread suspended staircase leads to the first floor accommodation which comprises a luxuriously proportioned main suite with walk-through dressing area, an ensuite shower room and ensuite bathroom. Two further bedrooms each have ensuite shower rooms.
Approached via a driveway shared with adjoining properties, there is plentiful parking to the front as well as a lawned area with mature trees.
The main grounds wrap around the property to the side and rear, laid to lawn and with water features and a kitchen garden with raised beds.
A detached double garage provides ample storage as well as incorporating a workshop and two guest bedrooms with ensuite shower rooms and storage above.
Thornfield House forms the major portion of a substantial residence set in approximately 0.6 acres and enjoying delightful views over adjacent open fields. The property has an undoubtedly welcoming feel, the more recent additions to the oldest part having been skilfully and respectfully designed to blend perfectly with the main house which dates back to the late 1900s we understand, creating spaces ideally suited to the flexibility required by modern family lifestyles. A testament to the property’s appeal is its having served the current owners as a family home for over thirty years.
Views from the reception rooms and kitchen are maximized by large picture windows as well as roof lanterns ensuring that the reception rooms are filled with natural light. At the heart of this home is a contemporary kitchen with a sleek style, integrated Neff ovens and a useful pantry unit. Bi-fold doors separate the sun room, breakfast room and dining room, allowing these spaces to be reconfigured as required. The dining room has a particularly attractive art nouveau fireplace surround. The sitting room and family room can also be opened up if a larger space is required. A good size utility room (with laundry chute from the first floor) and WC are also to be found on this floor.
A ground floor bedroom with ensuite facilities and its own entrance offers the potential to create annexed accommodation for an au pair or family member.
An elegant open tread suspended staircase leads to the first floor accommodation which comprises a luxuriously proportioned main suite with walk-through dressing area, an ensuite shower room and ensuite bathroom. Two further bedrooms each have ensuite shower rooms.
Approached via a driveway shared with adjoining properties, there is plentiful parking to the front as well as a lawned area with mature trees.
The main grounds wrap around the property to the side and rear, laid to lawn and with water features and a kitchen garden with raised beds.
A detached double garage provides ample storage as well as incorporating a workshop and two guest bedrooms with ensuite shower rooms and storage above.
Council tax
First listed
Over a month agoEnergy Performance Certificate
Surrey, RH1
Placebuzz mortgage repayment calculator
Monthly repayment
The Est. Mortgage is for a 25 years repayment mortgage based on a 10% deposit and a 5.5% annual interest. It is only intended as a guide. Make sure you obtain accurate figures from your lender before committing to any mortgage. Your home may be repossessed if you do not keep up repayments on a mortgage.
Surrey, RH1 - Streetview
DISCLAIMER: Property descriptions and related information displayed on this page are marketing materials provided by Jackson-Stops - Reigate. Placebuzz does not warrant or accept any responsibility for the accuracy or completeness of the property descriptions or related information provided here and they do not constitute property particulars. Please contact Jackson-Stops - Reigate for full details and further information.






