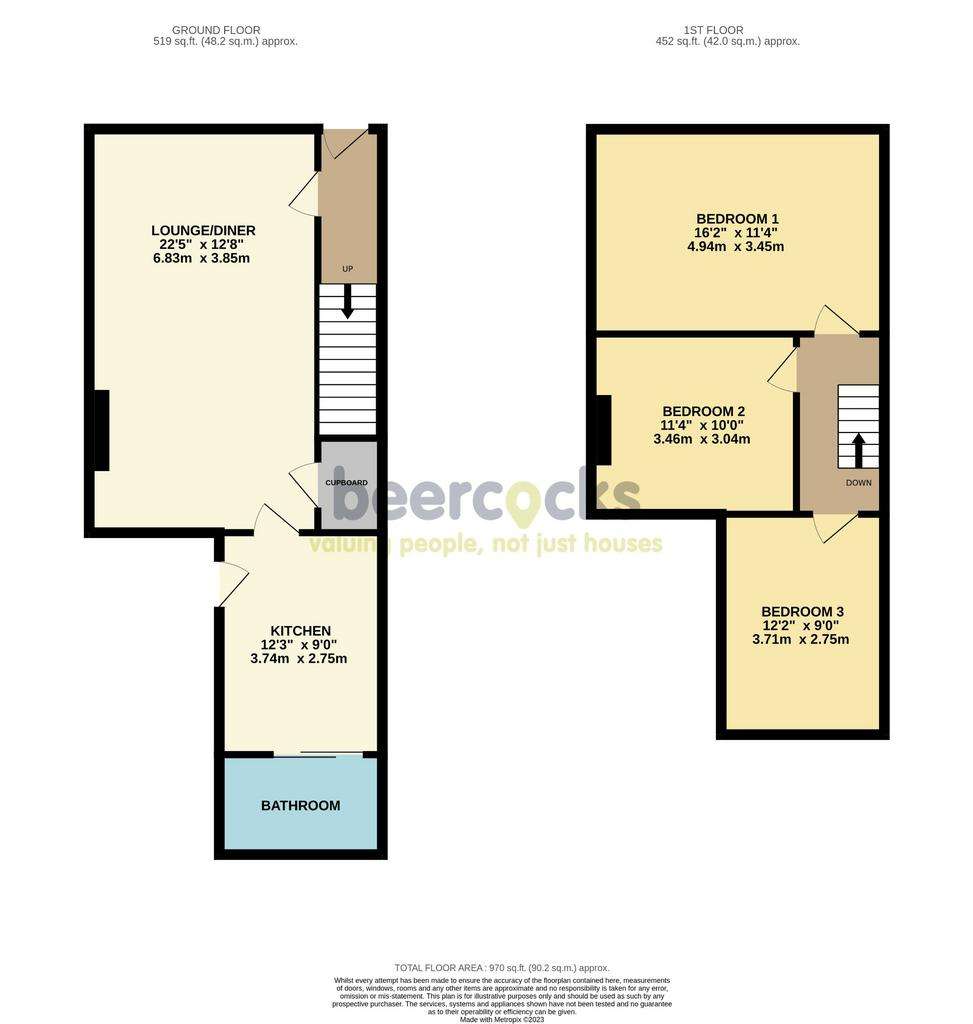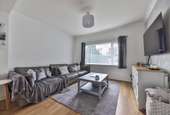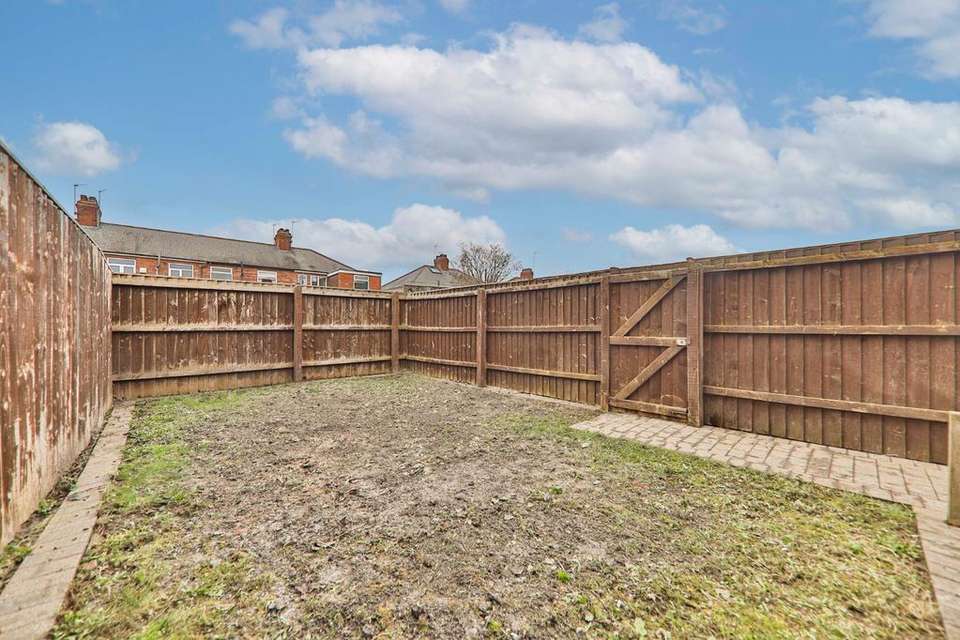3 bedroom end of terrace house for sale
Hull, HU4 7SGterraced house
bedrooms

Property photos




+7
Property description
Inviting offers between £125,000 - £130,000
Welcome to South View, a charming family home located in the heart of the peaceful location of Anlaby Common. This delightful property is perfect for families with children, offering plenty of space for everyone to enjoy. With generous sized bedrooms, the children will have plenty of room to play and explore, allowing them to make unforgettable childhood memories. Situated in Anlaby common you'll enjoy the idyllic village lifestyle, with local shops and the opportunity to visit the horses in the summer. For those family outings, the nearby retail park provides an ideal location for a leisurely stroll or a hot chocolate from Costa during the winter months. During the summer, you can head over to the Morrisons cafe and enjoy the outdoors. The property's large, secure garden provides ample space for the children to play, including a trampoline, and is safely away from the main road. And with nurseries and schools within walking distance, you will appreciate the convenience of not having to drive or search for parking spaces. The spacious open-plan living room is perfect for quality family time, whether it's dining together or enjoying a movie night. The downstairs bathroom is an excellent feature for families with young children, allowing parents to keep an eye on their little ones whilst still being able to potter in the kitchen. The home's large and spacious master bedroom is perfect for relaxation and offers the potential to add an en-suite. And with a quiet location, your family can enjoy the peace and tranquillity without worrying about being on a busy main road. Overall, South View offers a beautiful family home in a fantastic location with all the amenities and conveniences of village life. Book a viewing today to see what this stunning property has to offer.
TenureThe property is freehold.
Fixtures & FittingsCertain fixtures and fittings may be purchased with the property but may be subject to separate negotiation as to price.
Disclaimer*The agent has not had sight of confirmation documents and therefore the buyer is advised to obtain verification from their solicitor or surveyor.
ViewingsStrictly by appointment with the sole agents.
Site Plan DisclaimerThe site plan is for guidance only to show how the property sits within the plot and is not to scale.
MortgagesWe will be pleased to offer expert advice regarding a mortgage for this property, details of which are available from our Willerby office on[use Contact Agent Button]. Your home is at risk if you do not keep up repayments on a mortgage or other loan secured on it.
Valuation/Market AppraisalThinking of selling or struggling to sell your house? More people choose beercocks in this region than any other agent. Book your free valuation now!
Welcome to South View, a charming family home located in the heart of the peaceful location of Anlaby Common. This delightful property is perfect for families with children, offering plenty of space for everyone to enjoy. With generous sized bedrooms, the children will have plenty of room to play and explore, allowing them to make unforgettable childhood memories. Situated in Anlaby common you'll enjoy the idyllic village lifestyle, with local shops and the opportunity to visit the horses in the summer. For those family outings, the nearby retail park provides an ideal location for a leisurely stroll or a hot chocolate from Costa during the winter months. During the summer, you can head over to the Morrisons cafe and enjoy the outdoors. The property's large, secure garden provides ample space for the children to play, including a trampoline, and is safely away from the main road. And with nurseries and schools within walking distance, you will appreciate the convenience of not having to drive or search for parking spaces. The spacious open-plan living room is perfect for quality family time, whether it's dining together or enjoying a movie night. The downstairs bathroom is an excellent feature for families with young children, allowing parents to keep an eye on their little ones whilst still being able to potter in the kitchen. The home's large and spacious master bedroom is perfect for relaxation and offers the potential to add an en-suite. And with a quiet location, your family can enjoy the peace and tranquillity without worrying about being on a busy main road. Overall, South View offers a beautiful family home in a fantastic location with all the amenities and conveniences of village life. Book a viewing today to see what this stunning property has to offer.
TenureThe property is freehold.
Fixtures & FittingsCertain fixtures and fittings may be purchased with the property but may be subject to separate negotiation as to price.
Disclaimer*The agent has not had sight of confirmation documents and therefore the buyer is advised to obtain verification from their solicitor or surveyor.
ViewingsStrictly by appointment with the sole agents.
Site Plan DisclaimerThe site plan is for guidance only to show how the property sits within the plot and is not to scale.
MortgagesWe will be pleased to offer expert advice regarding a mortgage for this property, details of which are available from our Willerby office on[use Contact Agent Button]. Your home is at risk if you do not keep up repayments on a mortgage or other loan secured on it.
Valuation/Market AppraisalThinking of selling or struggling to sell your house? More people choose beercocks in this region than any other agent. Book your free valuation now!
Interested in this property?
Council tax
First listed
3 weeks agoEnergy Performance Certificate
Hull, HU4 7SG
Marketed by
Beercocks - Willerby 8 Kingston Road Willerby, East Riding of Yorkshire HU10 6BNPlacebuzz mortgage repayment calculator
Monthly repayment
The Est. Mortgage is for a 25 years repayment mortgage based on a 10% deposit and a 5.5% annual interest. It is only intended as a guide. Make sure you obtain accurate figures from your lender before committing to any mortgage. Your home may be repossessed if you do not keep up repayments on a mortgage.
Hull, HU4 7SG - Streetview
DISCLAIMER: Property descriptions and related information displayed on this page are marketing materials provided by Beercocks - Willerby. Placebuzz does not warrant or accept any responsibility for the accuracy or completeness of the property descriptions or related information provided here and they do not constitute property particulars. Please contact Beercocks - Willerby for full details and further information.












