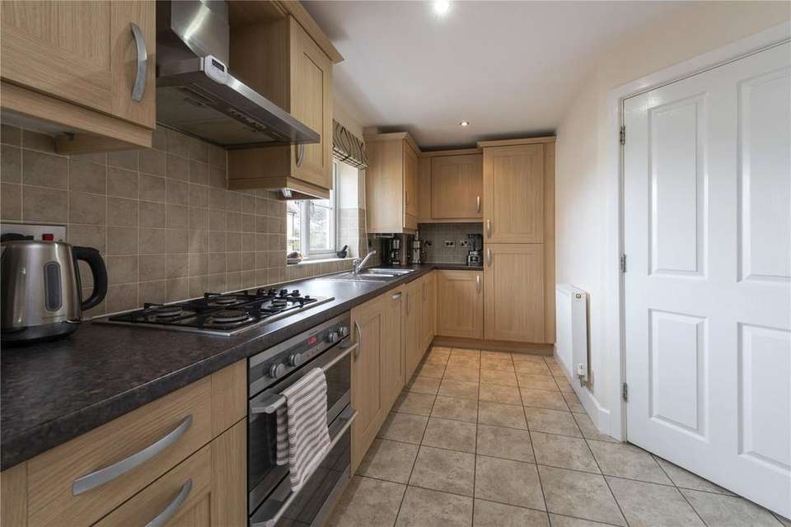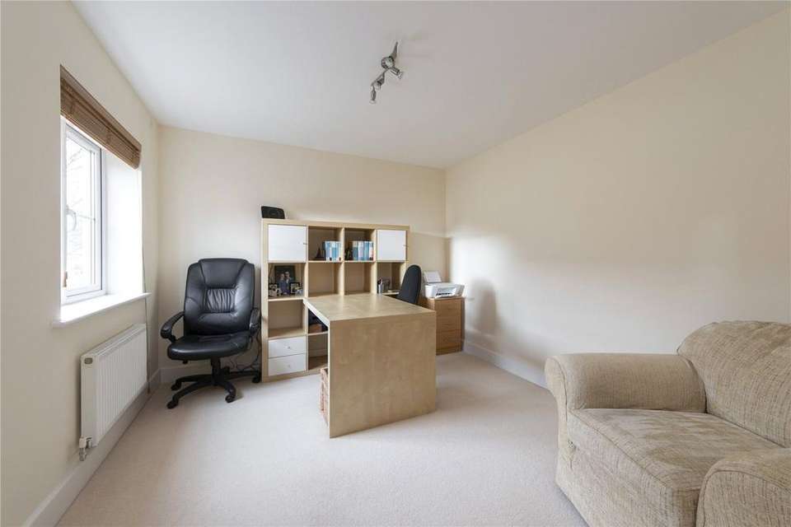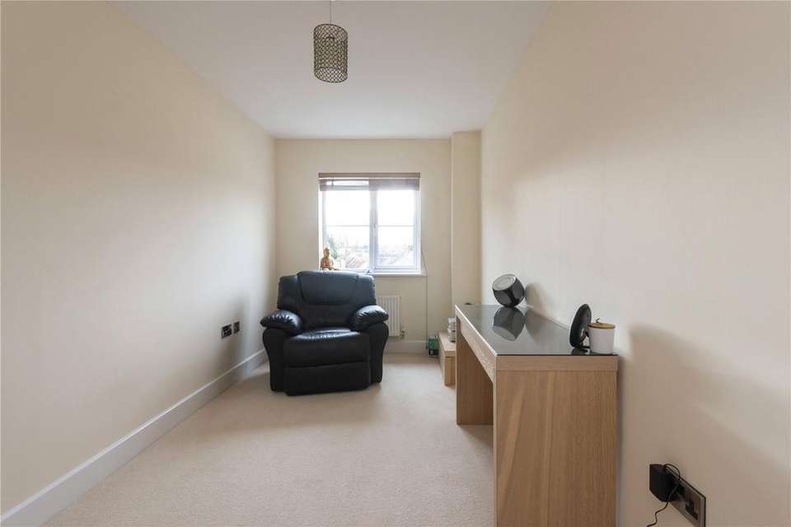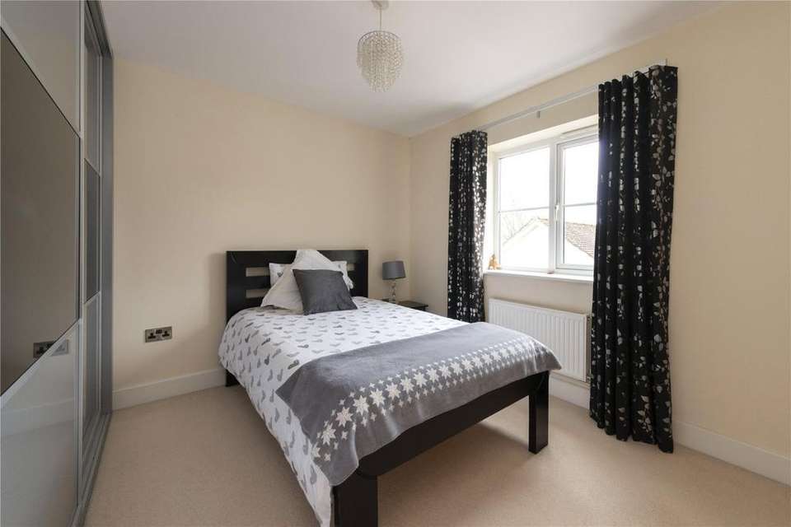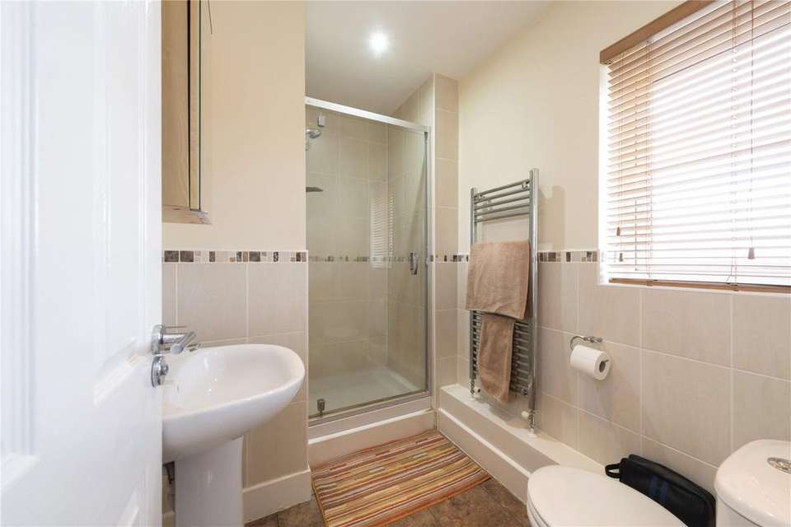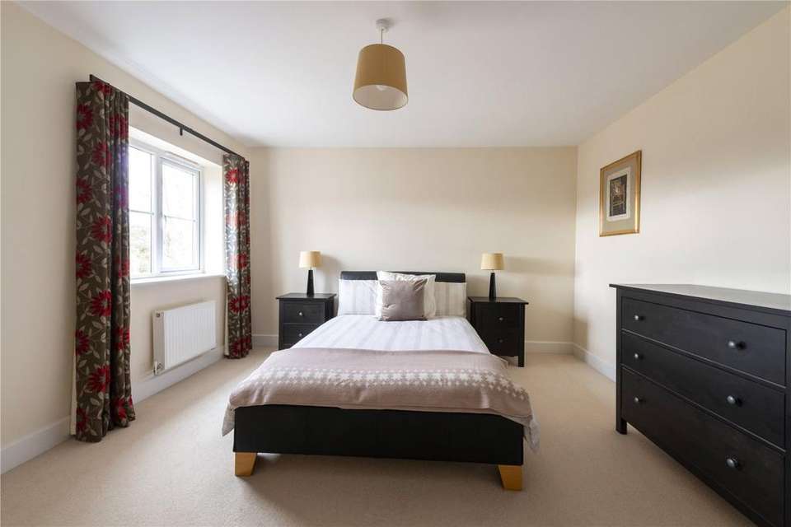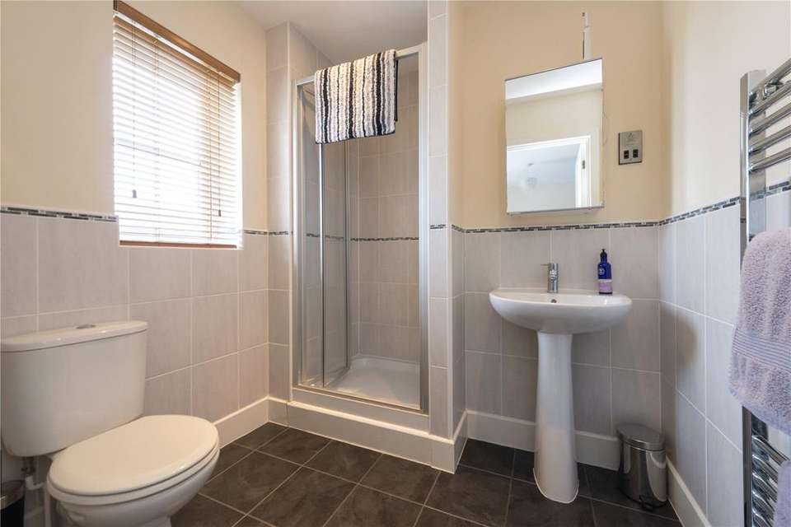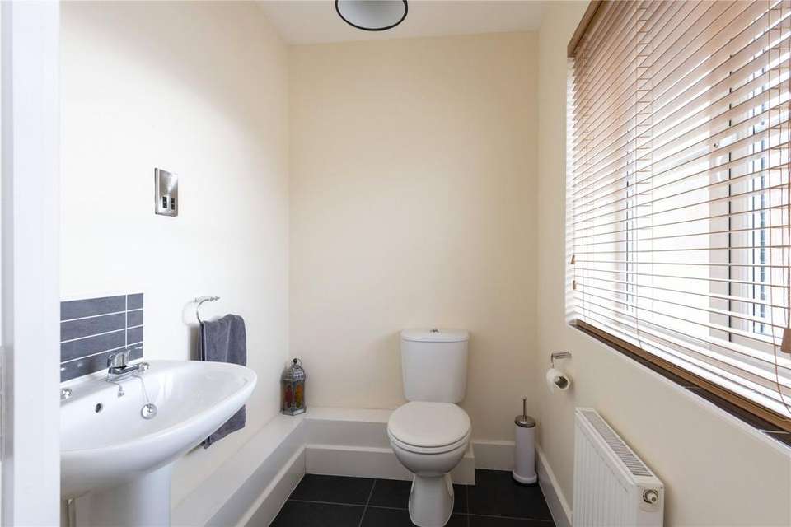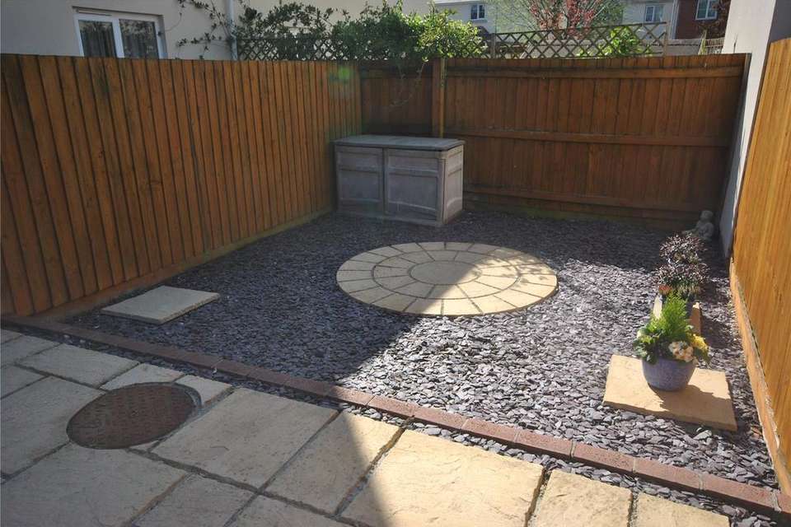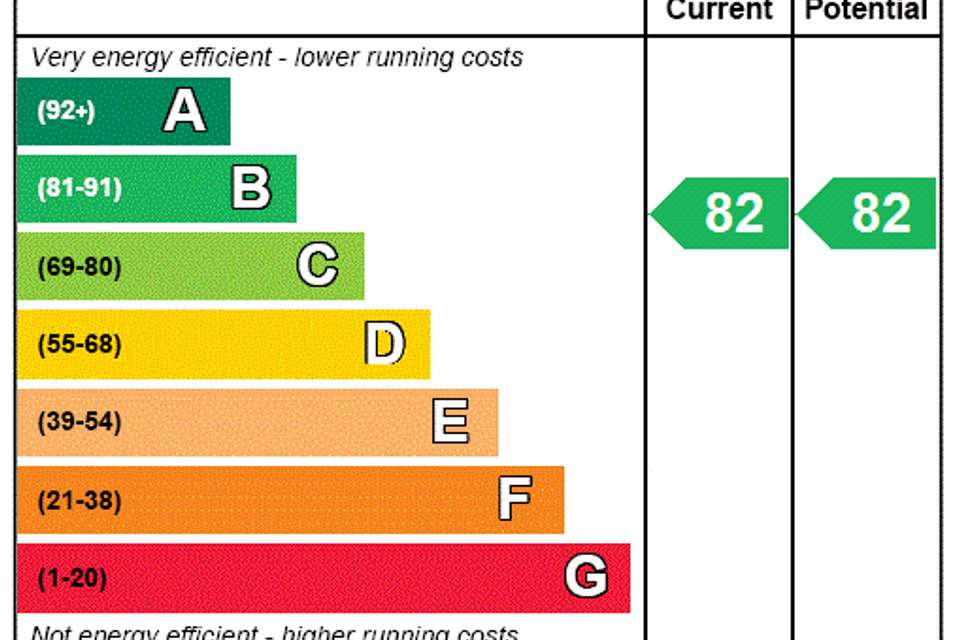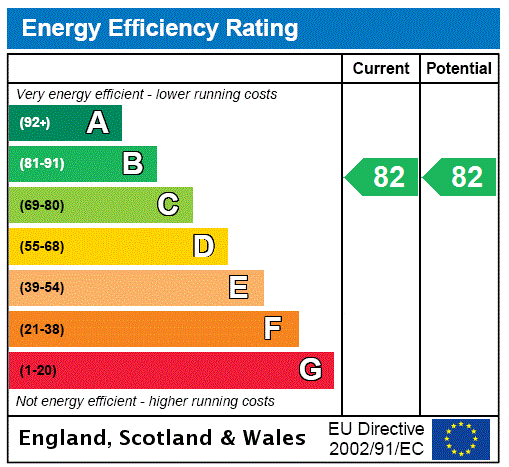4 bedroom detached house for sale
Dorset, DT9detached house
bedrooms
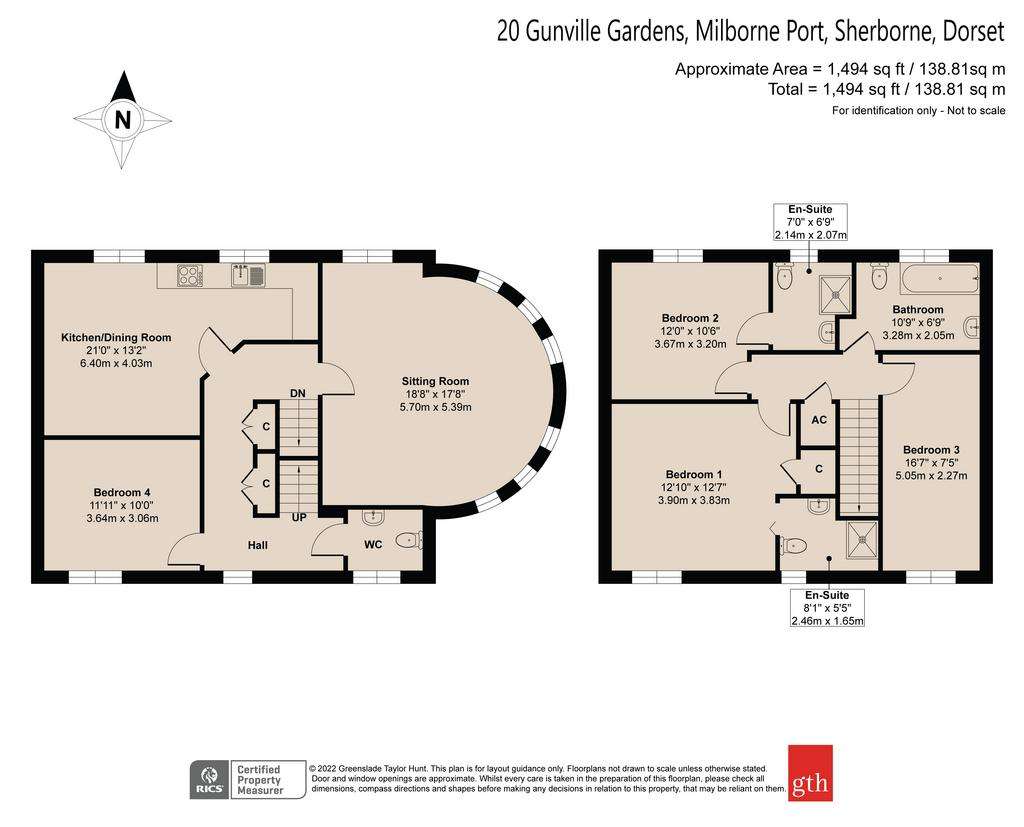
Property photos

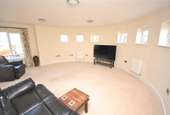
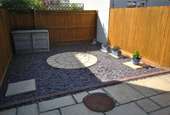
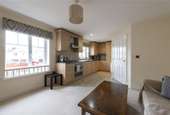
+11
Property description
An immaculately presented and substantial (1494 sq ft) four double bedroom, three bathroom split level property situated in the favourable village of Milborne Port. Two allocated parking spaces and garden. Energy efficient home, B rating.
No onward chain.
This unique property forms part of a select development of homes built by Cavanna in 2010 located in the well regarded village of Milborne Port. The property has colour washed rendered, stone and brick elevations under a tiled roof and offers an impressive 1,494 sq ft of accommodation arranged over two floors. The property has been maintained in exemplary order throughout and would particularly suit those buyers seeking a versatile and unusually spacious home which could lend itself to those requiring a work from home set up, multiple occupant living, a family with older children or those needing space for visiting family.
The property has its own entrance into a welcoming hallway which has ample space for coats and footwear. Stairs rise to the first floor accommodation which is arranged around a spacious hall which has excellent cloaks and storage cupboards and a cloakroom. The sitting room is an impressive size and has a distinctive curved wall which is enhanced by six striking feature windows which allows an outlook of the outside to be appreciated throughout the room. The kitchen/dining room has fitted wall and base units with worktops over and is very well equipped with integral appliances which include a gas hob, electric oven, fridge/freezer, dishwasher and a washer/dryer. The fourth bedroom is located on this floor and is a really flexible space, currently used as an office and could provide an excellent permanent work from home space, but would equally make a great further reception room or bedroom. The second floor has three double bedrooms, two of which are ensuite and an additional family bathroom, and some bedrooms have fitted wardrobes and storage. The master suite can only be described as substantial and will without doubt not fail to impress.
Services
All mains connected. Council Tax Band C. Leasehold 984 years remaining. Ground rent – one peppercorn. Service charge N/A.
Building Insurance 67% share – Current year £416.07.
Estate charge - £231.48 per annum.
20 Gunville Gardens is situated within walking distance of the centre of the popular village of Milborne Port which is conveniently placed just three miles to the East of the historic Abbey town of Sherborne. The village has an unusual amount of local amenities which include a butchers, an award winning fish and chip shop with restaurant, a chemist, a Coop food store, a doctor’s surgery, two public houses, a social club, a fine and well-regarded restaurant "The Clockspire", a primary school, two churches and a village hall. There is also a regular bus service to Sherborne, Yeovil and Wincanton which provide between them an excellent range of cultural, recreational and shopping facilities. Sporting, walking and riding opportunities abound within the area with golf clubs at both Sherborne and Yeovil while the region is well known for both its public and privately funded schooling. Communication links are good with a main line station at Sherborne linking directly with London Waterloo while road links are along the A303 joined at Wincanton giving swift access to London and the Home Counties along the M3, M25 route.
The garden area is accessed from a private gate and is fully enclosed laid to slate chippings and paving for ease of maintenance. There is ample space to plant some flower borders and have pots in if desired and it provides an ideal place to sit and relax in the warmer months and is a useful space to dry clothes in. Besides the garden there are two allocated parking spaces.
No onward chain.
This unique property forms part of a select development of homes built by Cavanna in 2010 located in the well regarded village of Milborne Port. The property has colour washed rendered, stone and brick elevations under a tiled roof and offers an impressive 1,494 sq ft of accommodation arranged over two floors. The property has been maintained in exemplary order throughout and would particularly suit those buyers seeking a versatile and unusually spacious home which could lend itself to those requiring a work from home set up, multiple occupant living, a family with older children or those needing space for visiting family.
The property has its own entrance into a welcoming hallway which has ample space for coats and footwear. Stairs rise to the first floor accommodation which is arranged around a spacious hall which has excellent cloaks and storage cupboards and a cloakroom. The sitting room is an impressive size and has a distinctive curved wall which is enhanced by six striking feature windows which allows an outlook of the outside to be appreciated throughout the room. The kitchen/dining room has fitted wall and base units with worktops over and is very well equipped with integral appliances which include a gas hob, electric oven, fridge/freezer, dishwasher and a washer/dryer. The fourth bedroom is located on this floor and is a really flexible space, currently used as an office and could provide an excellent permanent work from home space, but would equally make a great further reception room or bedroom. The second floor has three double bedrooms, two of which are ensuite and an additional family bathroom, and some bedrooms have fitted wardrobes and storage. The master suite can only be described as substantial and will without doubt not fail to impress.
Services
All mains connected. Council Tax Band C. Leasehold 984 years remaining. Ground rent – one peppercorn. Service charge N/A.
Building Insurance 67% share – Current year £416.07.
Estate charge - £231.48 per annum.
20 Gunville Gardens is situated within walking distance of the centre of the popular village of Milborne Port which is conveniently placed just three miles to the East of the historic Abbey town of Sherborne. The village has an unusual amount of local amenities which include a butchers, an award winning fish and chip shop with restaurant, a chemist, a Coop food store, a doctor’s surgery, two public houses, a social club, a fine and well-regarded restaurant "The Clockspire", a primary school, two churches and a village hall. There is also a regular bus service to Sherborne, Yeovil and Wincanton which provide between them an excellent range of cultural, recreational and shopping facilities. Sporting, walking and riding opportunities abound within the area with golf clubs at both Sherborne and Yeovil while the region is well known for both its public and privately funded schooling. Communication links are good with a main line station at Sherborne linking directly with London Waterloo while road links are along the A303 joined at Wincanton giving swift access to London and the Home Counties along the M3, M25 route.
The garden area is accessed from a private gate and is fully enclosed laid to slate chippings and paving for ease of maintenance. There is ample space to plant some flower borders and have pots in if desired and it provides an ideal place to sit and relax in the warmer months and is a useful space to dry clothes in. Besides the garden there are two allocated parking spaces.
Interested in this property?
Council tax
First listed
Over a month agoEnergy Performance Certificate
Dorset, DT9
Marketed by
Greenslade Taylor Hunt - Sherborne 3 Cheap Street Sherborne DT9 3PTCall agent on 01935 813577
Placebuzz mortgage repayment calculator
Monthly repayment
The Est. Mortgage is for a 25 years repayment mortgage based on a 10% deposit and a 5.5% annual interest. It is only intended as a guide. Make sure you obtain accurate figures from your lender before committing to any mortgage. Your home may be repossessed if you do not keep up repayments on a mortgage.
Dorset, DT9 - Streetview
DISCLAIMER: Property descriptions and related information displayed on this page are marketing materials provided by Greenslade Taylor Hunt - Sherborne. Placebuzz does not warrant or accept any responsibility for the accuracy or completeness of the property descriptions or related information provided here and they do not constitute property particulars. Please contact Greenslade Taylor Hunt - Sherborne for full details and further information.





