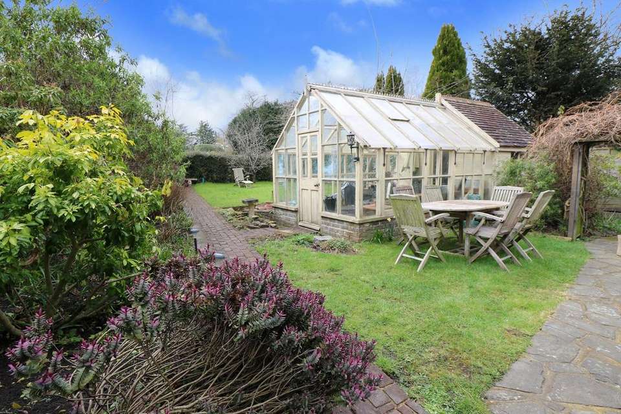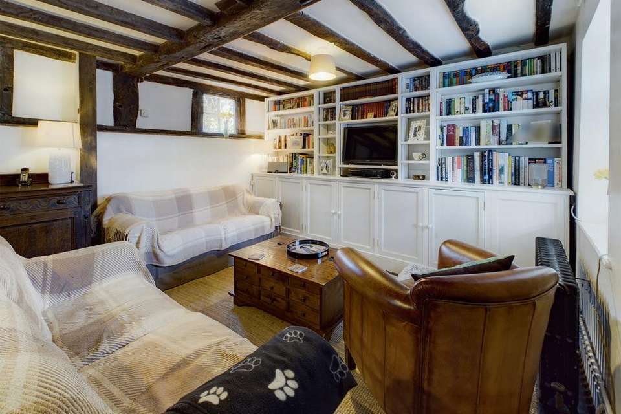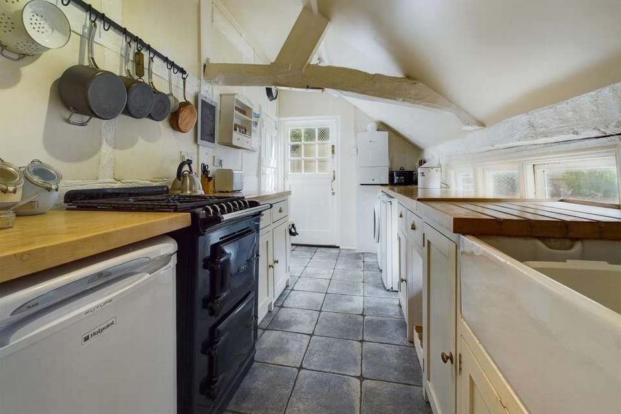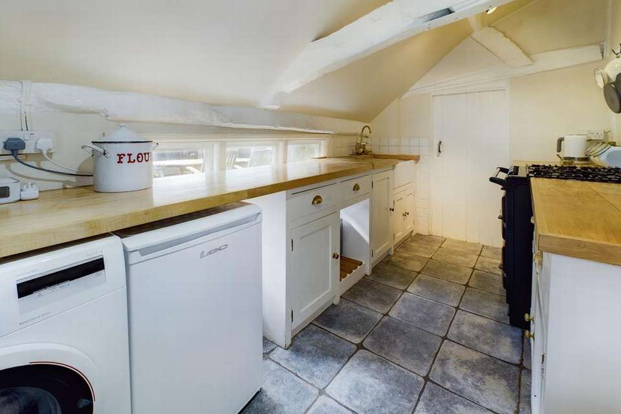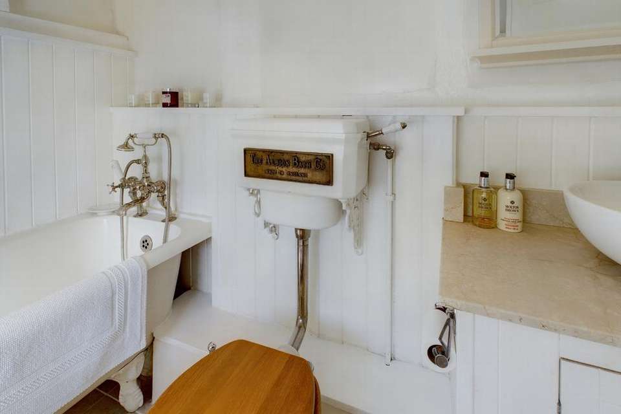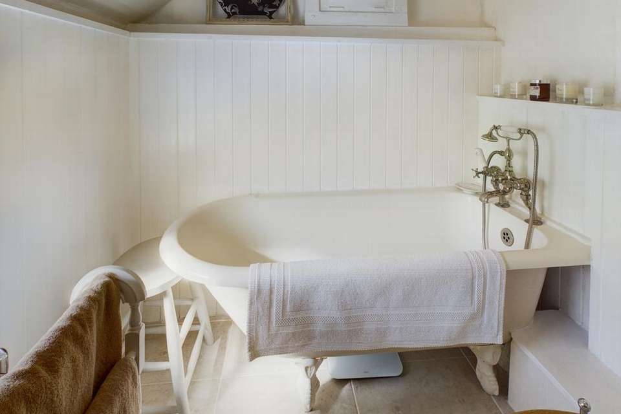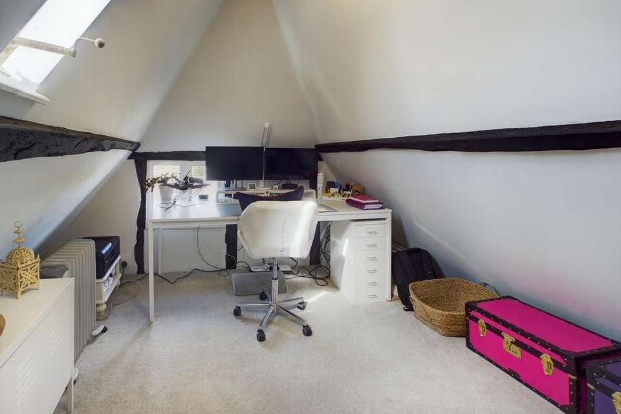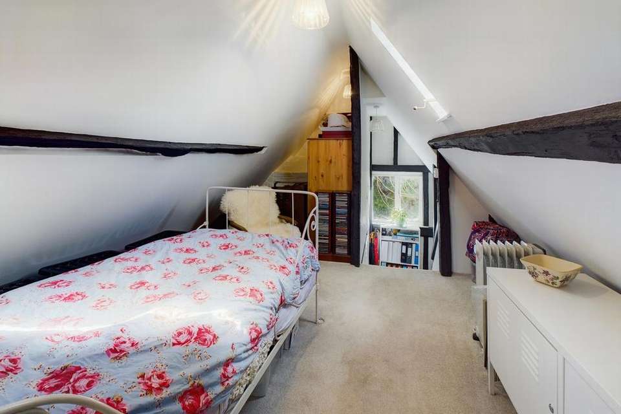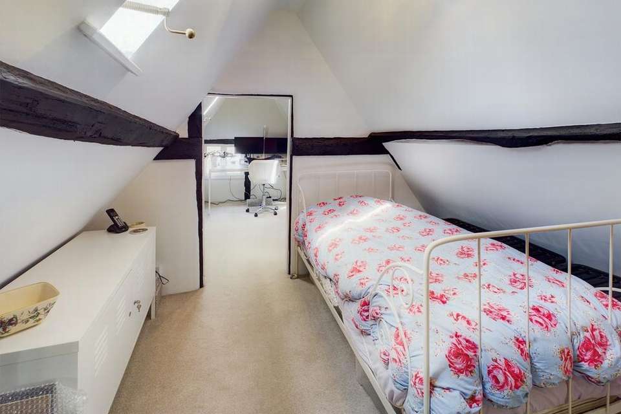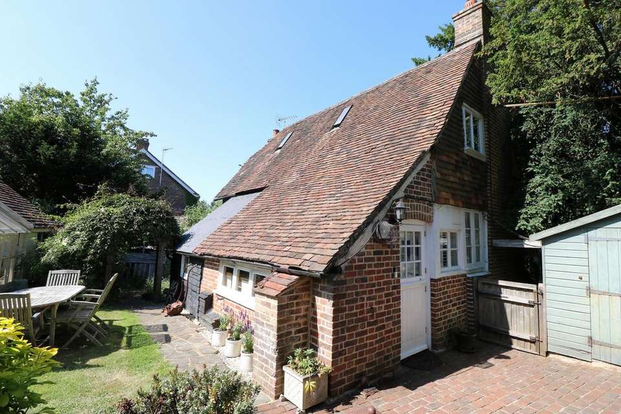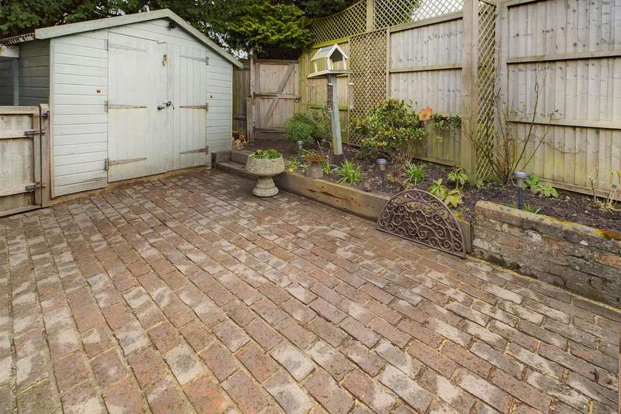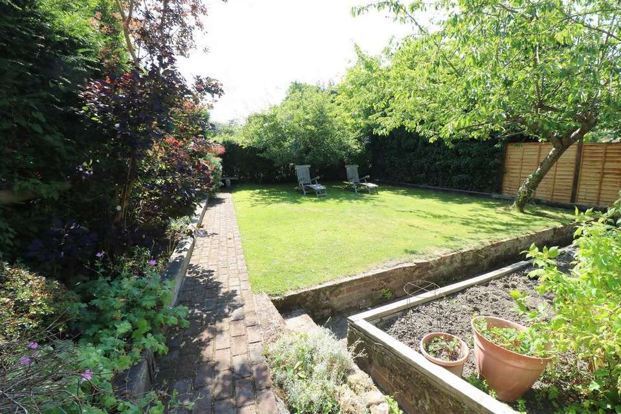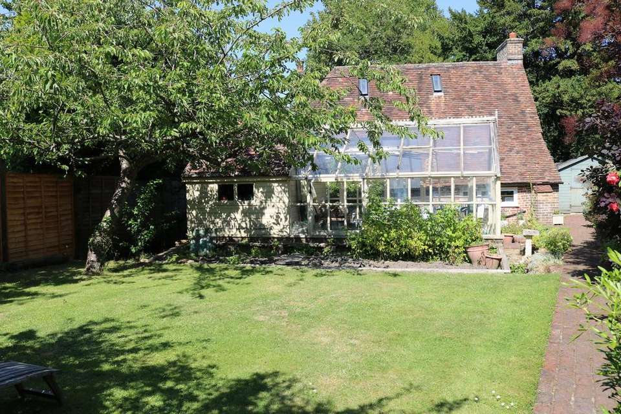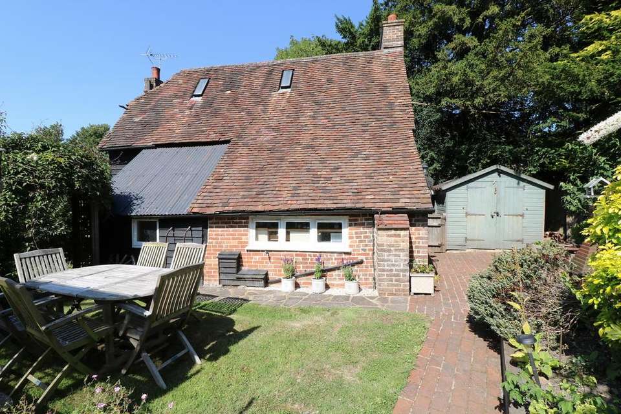3 bedroom house for sale
Balcombe, RH17house
bedrooms
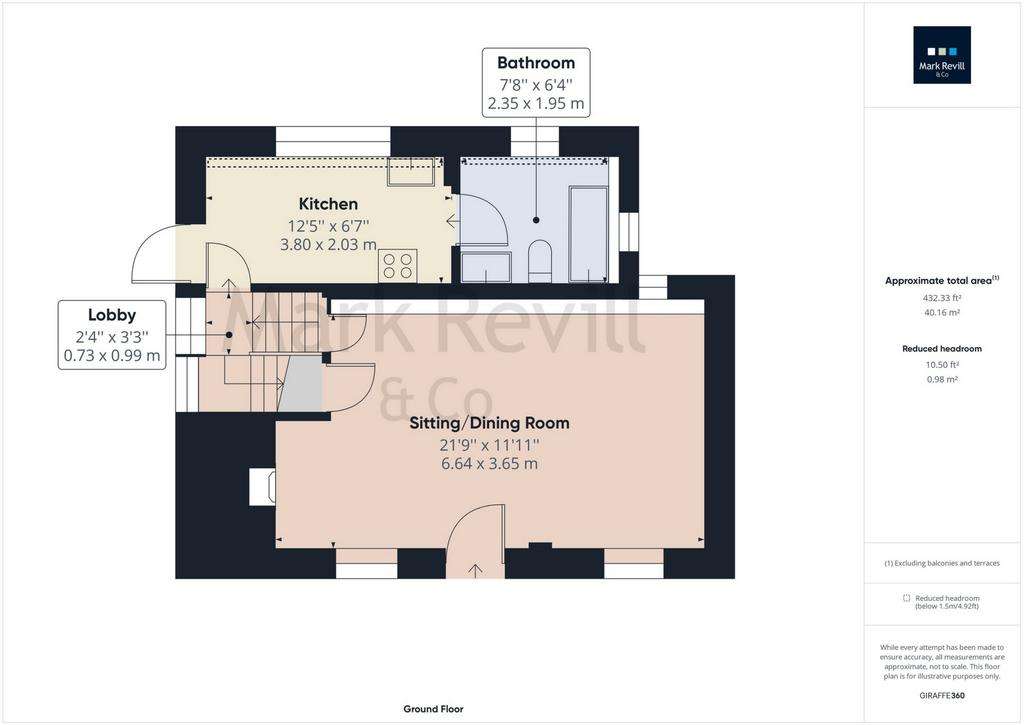
Property photos

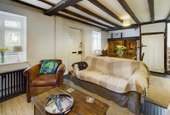
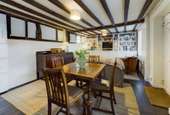

+21
Property description
Yew Tree Cottage is a charming detached 17th century Grade II listed period cottage in a highly desirable village location. This delightful home has been sympathetically refurbished throughout retaining many features of the era including a wealth of exposed wall and ceiling timbers, an inglenook fireplace and latched internal doors. The accommodation is principally arranged over three floors, has the benefit of gas central heating and incorporates a splendid sitting/dining room with inglenook and multi-fuel burning stove, fitted kitchen, 3 bedrooms plus a home office/dressing room and a period style bathroom with roll top bath and traditional low level wc. There is a delightful south west facing rear garden extending to about 62 feet in length arranged mainly as level lawn with brick courtyard and pathways incorporating a large Victorian style greenhouse with adjacent potting shed.
Situated in the most sought after village of Balcombe within walking distance to the mainline station offering a fast service to central London (London Bridge 40 minutes). Balcombe is a vibrant and thriving community offering a village hall with social club, a village owned pub, a shop, tea room, bowling green, cricket ground, historic parish church, well regarded primary school and nursery. The village lies within an area of outstanding natural beauty offering a wonderful natural venue for countryside walking. Haywards Heath lies 5 miles to the south with its wide range of shops, leisure facilities, restaurants, Sainsbury's and Waitrose superstores. The towns of Horsham (11 miles) and Crawley (7 miles) are within easy reach and the M23 (junction 10a) is just 3.5 miles distant providing direct access to the motorway network and Gatwick Airport (8.6 miles).
GROUND FLOOR
Sitting and Dining Room: 21'9" x 11'11" (6.63m x 3.63m), Panelled front door. Fine inglenook with natural stone hearth and handsome cast iron multi-fuel burning stove. One wall fitted with bespoke unit incorporating a range of fitted cupboards, display/book shelving over with central recess for TV. Good size understairs storage cupboard. 2 windows to the front with plantation shutters. 2 column radiators. Exposed wall and ceiling timbers. Door and steps to lobby.
GARDEN FLOOR
Lobby: Stairs to ground and first floors.
Kitchen: 12'5" x 6'7" (3.78m x 2.01m), Fitted with attractive range of hand made and painted cottage style units with timber work surfaces comprising deep butlers sink with brass mixer tap, adjacent drainer and long worktop, cupboards, recess and appliance space with plumbing for washing machine under. Wall mounted Worcester gas boiler. Matching base units with cupboards and drawers, recess for cooker with gas point. Further worktop with appliance space under. Tiled floor. Half glazed stable door to outside.
Note:: There is a horizontal beam with a restricted head height of 5'6".
Bathroom: Double aspect. White period style suite comprising roll top bath with claw feet, traditional mixer tap and telephone style shower attachment, traditional low level wc, counter mounted basin with mixer tap, cupboard beneath. Column radiator. Painted timber clad dado. Exposed wall timbers. Tiled floor.
FIRST FLOOR
Landing: Approached by staircase with windows overlooking the garden with fitted plantation shutters. Useful built-in storage cupboard with trip switches.
Bedroom 1: 13'2" x 8'5" (4.01m x 2.57m), Window to front with plantation shutters. Exposed ceiling and wall timbers. Column radiator.
Bedroom 2: 13'9" x 10'1" (4.19m x 3.07m), L shaped. Attractive brick fireplace with recessed mantle, adjacent tall shelved storage cupboard. Window to front with plantation shutters. Exposed ceiling timbers. Column radiator.
TOP FLOOR
Bedroom 3: 15' x 11'10" (4.57m x 3.61m), Sloping ceilings on two sides with exposed timbers and double glazed velux window. Walk-in storage area. Opening to:
Home Office/Dressing Room: 11'6" x 10'7" (3.51m x 3.23m), Double aspect with sloping ceilings on two sides with exposed timbers and double glazed velux window. Further low level window.
OUTSIDE
Front Garden: Central path flanked by stone filled beds and clipped privet hedge to front boundary. Mature yew tree. Dustbin and log store to the side. Gate to path (right of way) to:
Lovely South West Facing Rear Garden: About 62 feet (18.90m) in length. Arranged with a brick courtyard adjacent to the cottage with timber shed and side entrance gate. Natural stone and brick paved pathways provide access to a good size lawn with raised herbaceous border to one side with timber retaining walls. Large Victorian style timber framed greenhouse with door to adjacent potting shed with tiled roof. Adjoining vegetable garden. Flowering cherry and apple trees. Trellis arch clad with mature clematis provides access to a path flanked by flower beds with gate to front. The garden is fully enclosed by timber fencing, clipped yew and privet hedging offering shelter and seclusion.
Situated in the most sought after village of Balcombe within walking distance to the mainline station offering a fast service to central London (London Bridge 40 minutes). Balcombe is a vibrant and thriving community offering a village hall with social club, a village owned pub, a shop, tea room, bowling green, cricket ground, historic parish church, well regarded primary school and nursery. The village lies within an area of outstanding natural beauty offering a wonderful natural venue for countryside walking. Haywards Heath lies 5 miles to the south with its wide range of shops, leisure facilities, restaurants, Sainsbury's and Waitrose superstores. The towns of Horsham (11 miles) and Crawley (7 miles) are within easy reach and the M23 (junction 10a) is just 3.5 miles distant providing direct access to the motorway network and Gatwick Airport (8.6 miles).
GROUND FLOOR
Sitting and Dining Room: 21'9" x 11'11" (6.63m x 3.63m), Panelled front door. Fine inglenook with natural stone hearth and handsome cast iron multi-fuel burning stove. One wall fitted with bespoke unit incorporating a range of fitted cupboards, display/book shelving over with central recess for TV. Good size understairs storage cupboard. 2 windows to the front with plantation shutters. 2 column radiators. Exposed wall and ceiling timbers. Door and steps to lobby.
GARDEN FLOOR
Lobby: Stairs to ground and first floors.
Kitchen: 12'5" x 6'7" (3.78m x 2.01m), Fitted with attractive range of hand made and painted cottage style units with timber work surfaces comprising deep butlers sink with brass mixer tap, adjacent drainer and long worktop, cupboards, recess and appliance space with plumbing for washing machine under. Wall mounted Worcester gas boiler. Matching base units with cupboards and drawers, recess for cooker with gas point. Further worktop with appliance space under. Tiled floor. Half glazed stable door to outside.
Note:: There is a horizontal beam with a restricted head height of 5'6".
Bathroom: Double aspect. White period style suite comprising roll top bath with claw feet, traditional mixer tap and telephone style shower attachment, traditional low level wc, counter mounted basin with mixer tap, cupboard beneath. Column radiator. Painted timber clad dado. Exposed wall timbers. Tiled floor.
FIRST FLOOR
Landing: Approached by staircase with windows overlooking the garden with fitted plantation shutters. Useful built-in storage cupboard with trip switches.
Bedroom 1: 13'2" x 8'5" (4.01m x 2.57m), Window to front with plantation shutters. Exposed ceiling and wall timbers. Column radiator.
Bedroom 2: 13'9" x 10'1" (4.19m x 3.07m), L shaped. Attractive brick fireplace with recessed mantle, adjacent tall shelved storage cupboard. Window to front with plantation shutters. Exposed ceiling timbers. Column radiator.
TOP FLOOR
Bedroom 3: 15' x 11'10" (4.57m x 3.61m), Sloping ceilings on two sides with exposed timbers and double glazed velux window. Walk-in storage area. Opening to:
Home Office/Dressing Room: 11'6" x 10'7" (3.51m x 3.23m), Double aspect with sloping ceilings on two sides with exposed timbers and double glazed velux window. Further low level window.
OUTSIDE
Front Garden: Central path flanked by stone filled beds and clipped privet hedge to front boundary. Mature yew tree. Dustbin and log store to the side. Gate to path (right of way) to:
Lovely South West Facing Rear Garden: About 62 feet (18.90m) in length. Arranged with a brick courtyard adjacent to the cottage with timber shed and side entrance gate. Natural stone and brick paved pathways provide access to a good size lawn with raised herbaceous border to one side with timber retaining walls. Large Victorian style timber framed greenhouse with door to adjacent potting shed with tiled roof. Adjoining vegetable garden. Flowering cherry and apple trees. Trellis arch clad with mature clematis provides access to a path flanked by flower beds with gate to front. The garden is fully enclosed by timber fencing, clipped yew and privet hedging offering shelter and seclusion.
Interested in this property?
Council tax
First listed
Over a month agoBalcombe, RH17
Marketed by
Mark Revill & Co - Haywards Heath 143 South Road Haywards Heath RH16 4LYPlacebuzz mortgage repayment calculator
Monthly repayment
The Est. Mortgage is for a 25 years repayment mortgage based on a 10% deposit and a 5.5% annual interest. It is only intended as a guide. Make sure you obtain accurate figures from your lender before committing to any mortgage. Your home may be repossessed if you do not keep up repayments on a mortgage.
Balcombe, RH17 - Streetview
DISCLAIMER: Property descriptions and related information displayed on this page are marketing materials provided by Mark Revill & Co - Haywards Heath. Placebuzz does not warrant or accept any responsibility for the accuracy or completeness of the property descriptions or related information provided here and they do not constitute property particulars. Please contact Mark Revill & Co - Haywards Heath for full details and further information.




