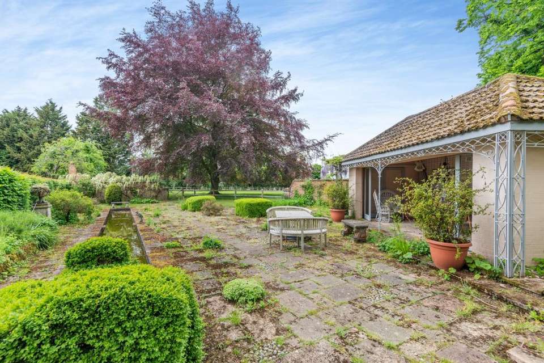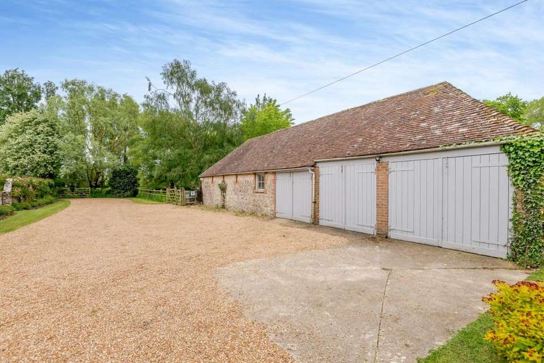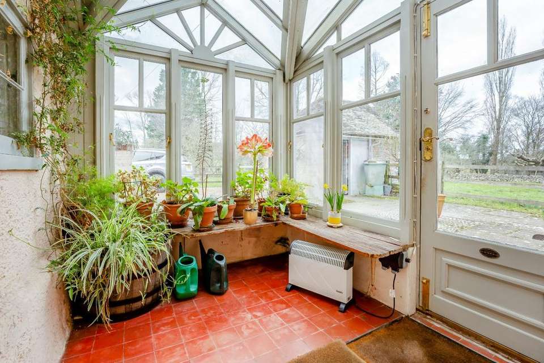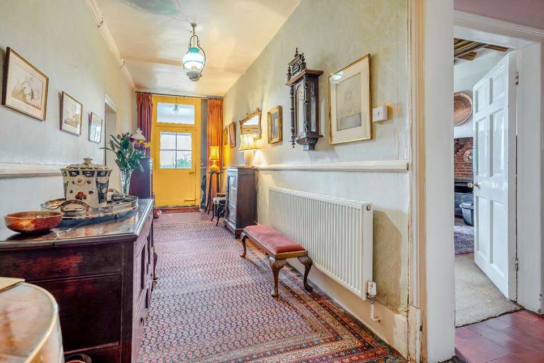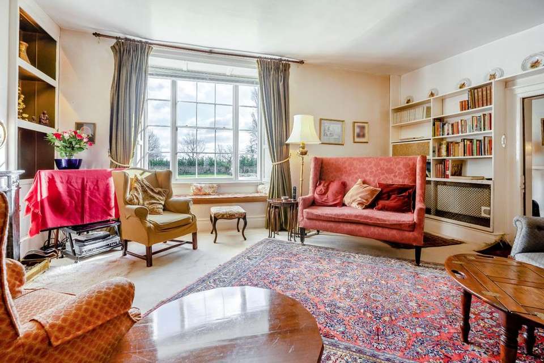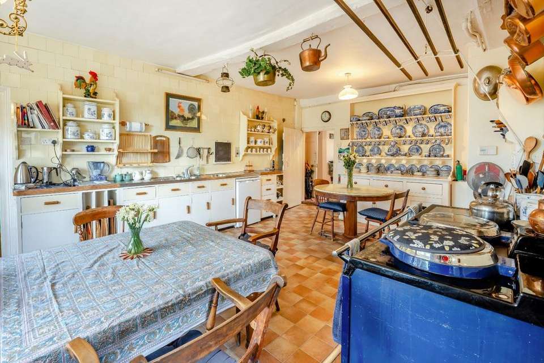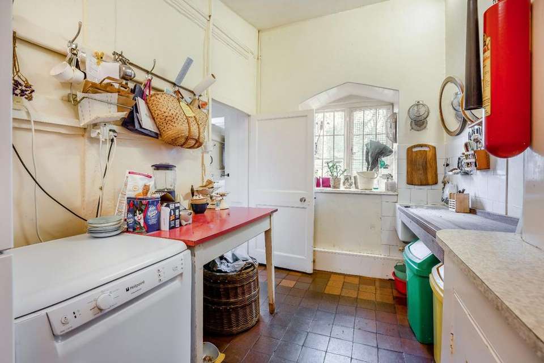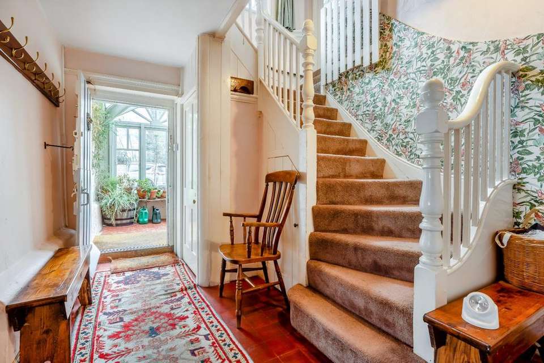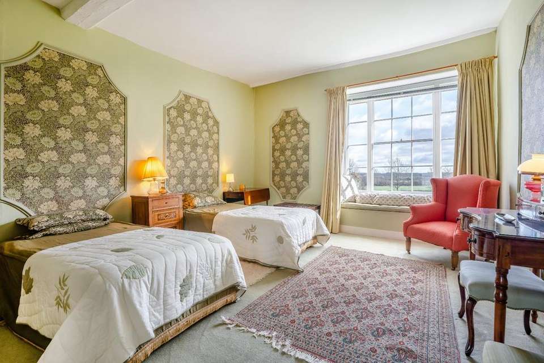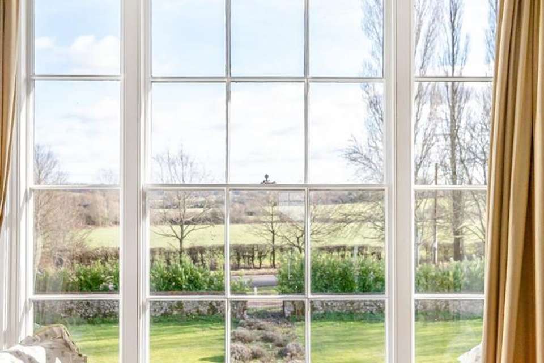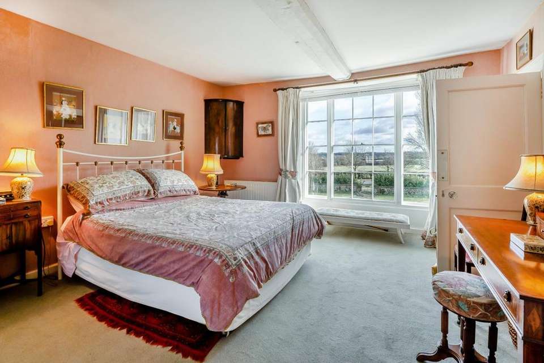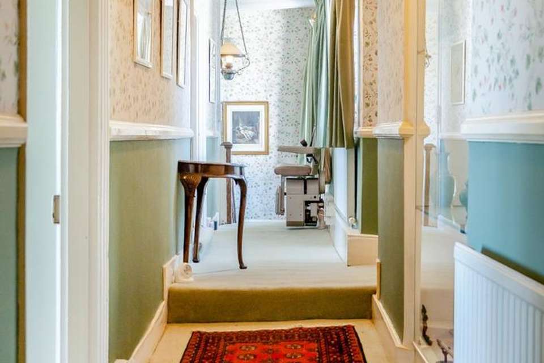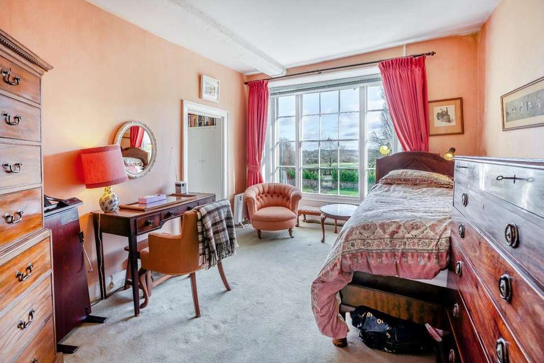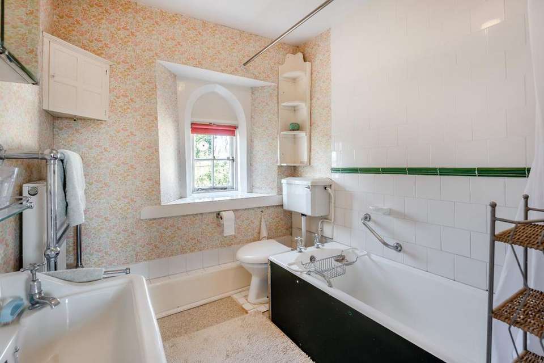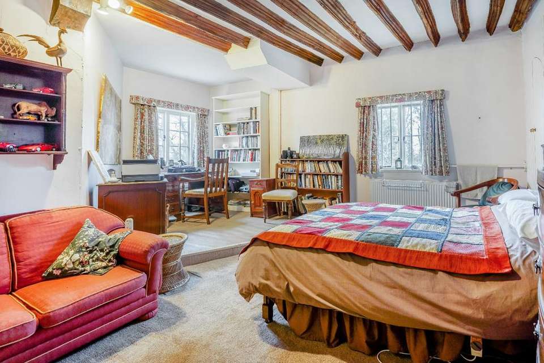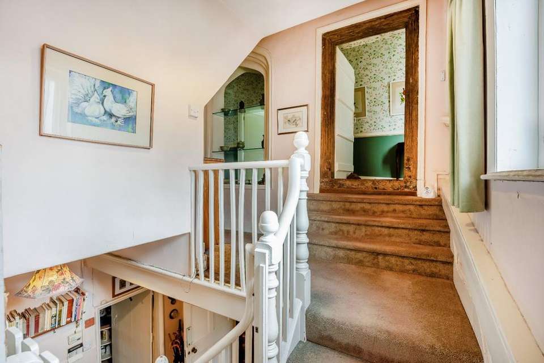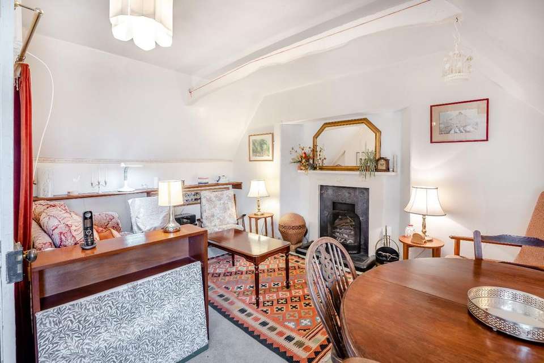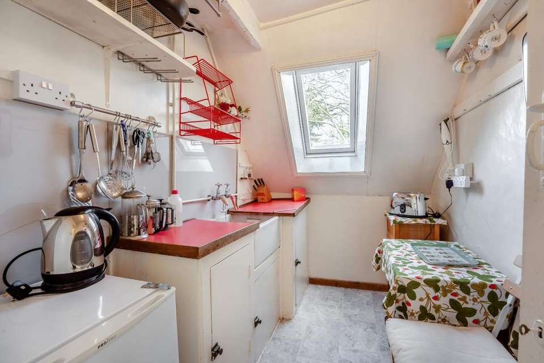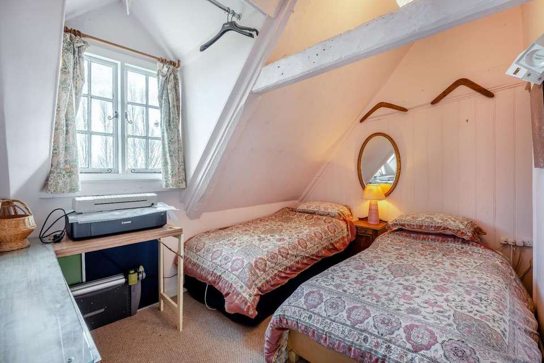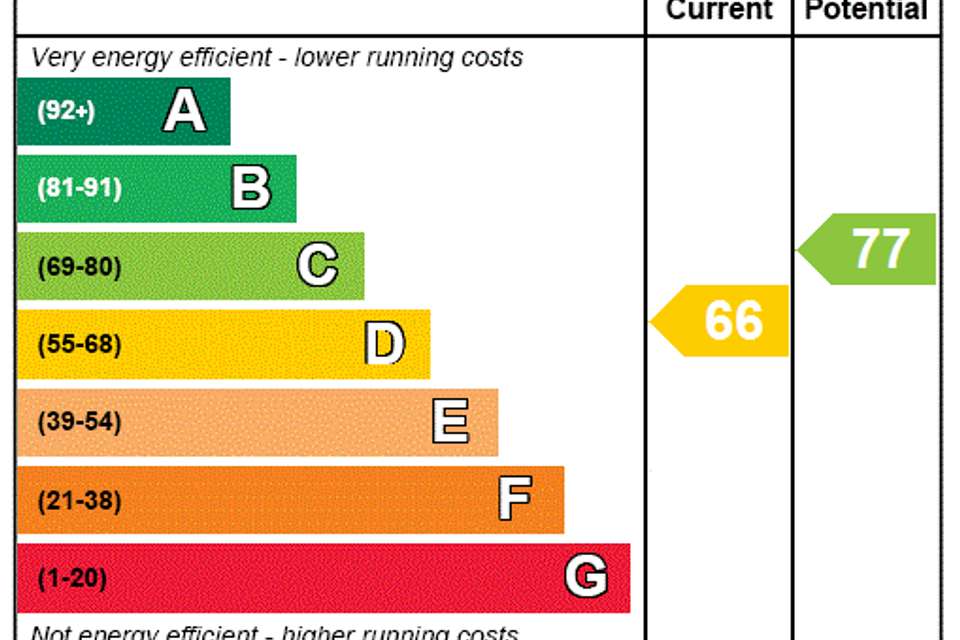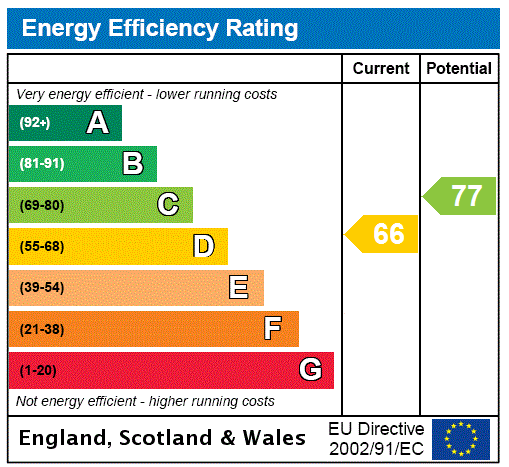6 bedroom detached house for sale
Aldington, Kentdetached house
bedrooms
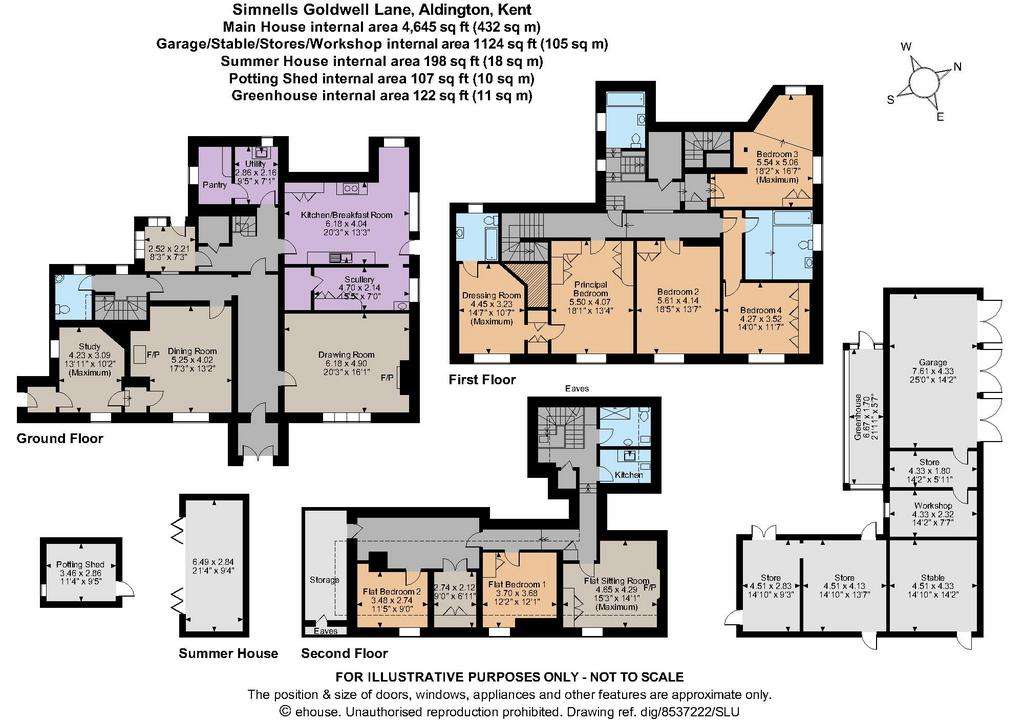
Property photos

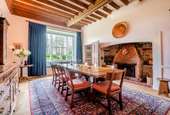
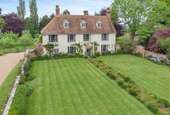
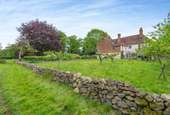
+20
Property description
Simnells is a fascinating and special home with a unique charm arising from a long and cherished ownership. Purchased by the Foster family in 1963, they have enjoyed the house ever since and its sale presents a rare opportunity.
History records a Robert Symnell owning a property at the site in the 15th century and for whom the house is named, although the spelling varies over time. The present house is understood to date from the latter half of the 16th century and has been owned, amongst others, by a doctor (using the study as his surgery with a waiting room adjacent) and by lady owners following the Second World War, who ran a printing press and built the low stone walls seen in the gardens and orchard. The summer house and terrace also date from the post-War era and are rumoured to have been constructed for a party held in honour of flamboyant Aldington resident, Noel Coward.
Evolving as these fine houses so often do, Simnells enjoys large early 19th century windows to the east front, which flood the principal reception rooms with light. The drawing room and dining room are set either side of a generous central hall, with the latter and study having elaborately carved timbers to their tall ceilings.
The farmhouse style kitchen sits to the rear; arranged around an Aga, it is the heart of everyday life. A utility, pantry and scullery provide all the practical spaces expected in such a property. The study with a door leading outside completes the ground floor.
Two staircases arrive at the first floor landing, off which the principal bedroom suite looks over the walled garden in front of the house, and a dressing room connects to an en suite bathroom. Two further good sized bedrooms, including an en suite guest room, enjoy large windows to the front. A fourth bedroom is set off a lower landing where there is also a family bathroom.
The second floor provides additional flexible accommodation and is currently arranged as a two bedroom flat with sitting room, kitchen and shower room.
Simnells is approached over a gravel drive arriving at the side of the house and in front of the garage. This attractive ragstone building also provides an array of workshops, a stable and store rooms with further potential, subject to any necessary consents.
To the front of the house is a pretty, listed walled garden with lawns either side of a central path leading to the front door. Day-to-day access to the house is via a pretty glazed entrance vestibule to the back of the house.
There is a ragstone outbuilding and to the side of the house is a wonderful mid-century garden with terrace and linear fishpond over looked by a delightful summer house.
Behind the house the orchard garden is bordered by low dry stone walls. To the north is a paddock. A wooded area with mature trees and a pond provides further interest to this charming garden.
There was previously a tennis court in the paddock; there is ample room for a replacement and/or a swimming pool.
The property is situated on the edge of the desirable village of Aldington, to the south-east of Ashford, surrounded by rolling countryside and offering numerous outdoor pursuits. Amenities include a post office, butchers, bakers, public house and primary school. The village hall sits adjacent to the green and there are tennis, football and cricket clubs.
Nearby Ashford has a good range of shops for day-to-day needs as well as some excellent out of town shopping at the McArthur Glen Outlet.
Transport links in the area are excellent, with the M20 a short drive away and offering convenient road connections. Ashford International provides High Speed rail services to London St Pancras (from 36 minutes). The area has good access to the Continent.
History records a Robert Symnell owning a property at the site in the 15th century and for whom the house is named, although the spelling varies over time. The present house is understood to date from the latter half of the 16th century and has been owned, amongst others, by a doctor (using the study as his surgery with a waiting room adjacent) and by lady owners following the Second World War, who ran a printing press and built the low stone walls seen in the gardens and orchard. The summer house and terrace also date from the post-War era and are rumoured to have been constructed for a party held in honour of flamboyant Aldington resident, Noel Coward.
Evolving as these fine houses so often do, Simnells enjoys large early 19th century windows to the east front, which flood the principal reception rooms with light. The drawing room and dining room are set either side of a generous central hall, with the latter and study having elaborately carved timbers to their tall ceilings.
The farmhouse style kitchen sits to the rear; arranged around an Aga, it is the heart of everyday life. A utility, pantry and scullery provide all the practical spaces expected in such a property. The study with a door leading outside completes the ground floor.
Two staircases arrive at the first floor landing, off which the principal bedroom suite looks over the walled garden in front of the house, and a dressing room connects to an en suite bathroom. Two further good sized bedrooms, including an en suite guest room, enjoy large windows to the front. A fourth bedroom is set off a lower landing where there is also a family bathroom.
The second floor provides additional flexible accommodation and is currently arranged as a two bedroom flat with sitting room, kitchen and shower room.
Simnells is approached over a gravel drive arriving at the side of the house and in front of the garage. This attractive ragstone building also provides an array of workshops, a stable and store rooms with further potential, subject to any necessary consents.
To the front of the house is a pretty, listed walled garden with lawns either side of a central path leading to the front door. Day-to-day access to the house is via a pretty glazed entrance vestibule to the back of the house.
There is a ragstone outbuilding and to the side of the house is a wonderful mid-century garden with terrace and linear fishpond over looked by a delightful summer house.
Behind the house the orchard garden is bordered by low dry stone walls. To the north is a paddock. A wooded area with mature trees and a pond provides further interest to this charming garden.
There was previously a tennis court in the paddock; there is ample room for a replacement and/or a swimming pool.
The property is situated on the edge of the desirable village of Aldington, to the south-east of Ashford, surrounded by rolling countryside and offering numerous outdoor pursuits. Amenities include a post office, butchers, bakers, public house and primary school. The village hall sits adjacent to the green and there are tennis, football and cricket clubs.
Nearby Ashford has a good range of shops for day-to-day needs as well as some excellent out of town shopping at the McArthur Glen Outlet.
Transport links in the area are excellent, with the M20 a short drive away and offering convenient road connections. Ashford International provides High Speed rail services to London St Pancras (from 36 minutes). The area has good access to the Continent.
Interested in this property?
Council tax
First listed
Over a month agoEnergy Performance Certificate
Aldington, Kent
Marketed by
Strutt & Parker - Canterbury 2 St. Margaret's Street Canterbury CT1 2SLCall agent on 01227 473749
Placebuzz mortgage repayment calculator
Monthly repayment
The Est. Mortgage is for a 25 years repayment mortgage based on a 10% deposit and a 5.5% annual interest. It is only intended as a guide. Make sure you obtain accurate figures from your lender before committing to any mortgage. Your home may be repossessed if you do not keep up repayments on a mortgage.
Aldington, Kent - Streetview
DISCLAIMER: Property descriptions and related information displayed on this page are marketing materials provided by Strutt & Parker - Canterbury. Placebuzz does not warrant or accept any responsibility for the accuracy or completeness of the property descriptions or related information provided here and they do not constitute property particulars. Please contact Strutt & Parker - Canterbury for full details and further information.





