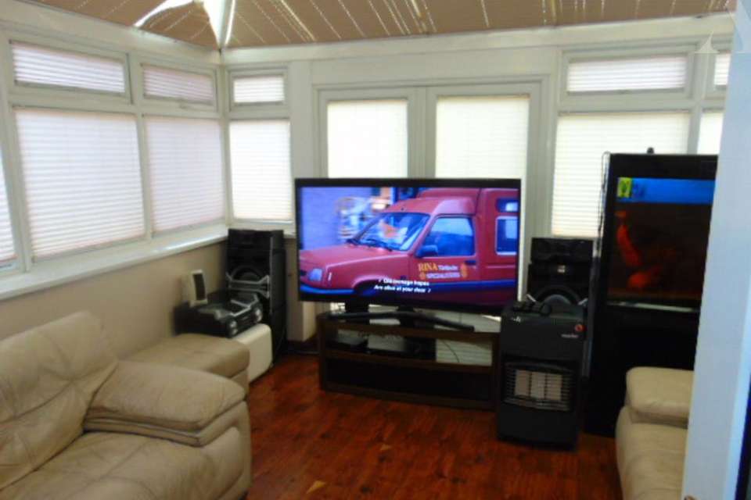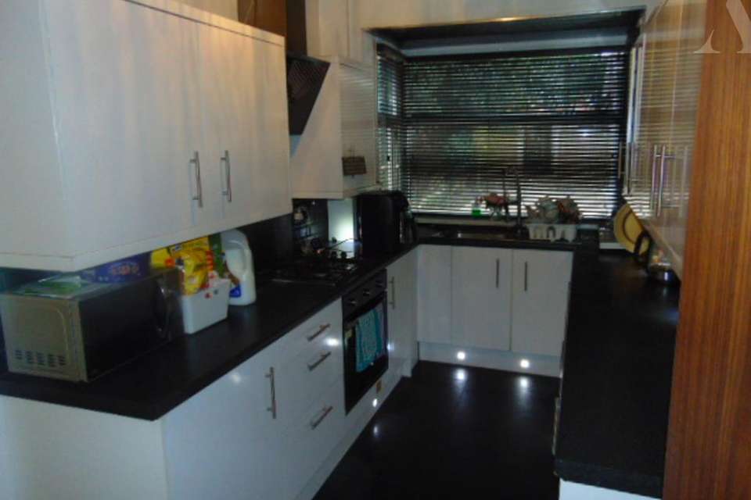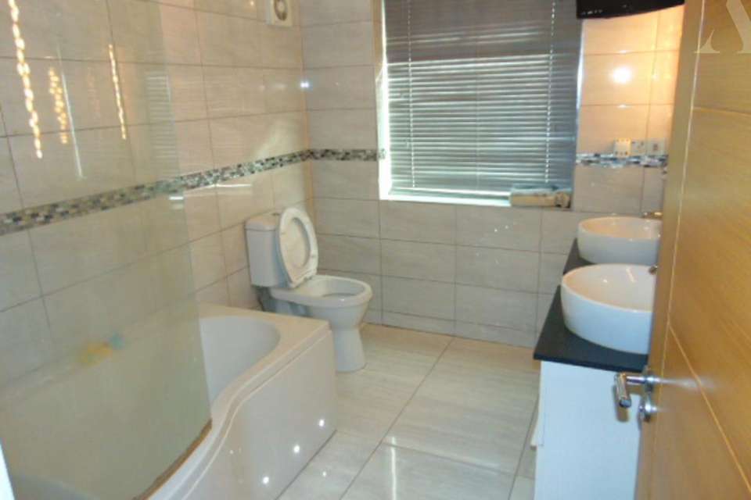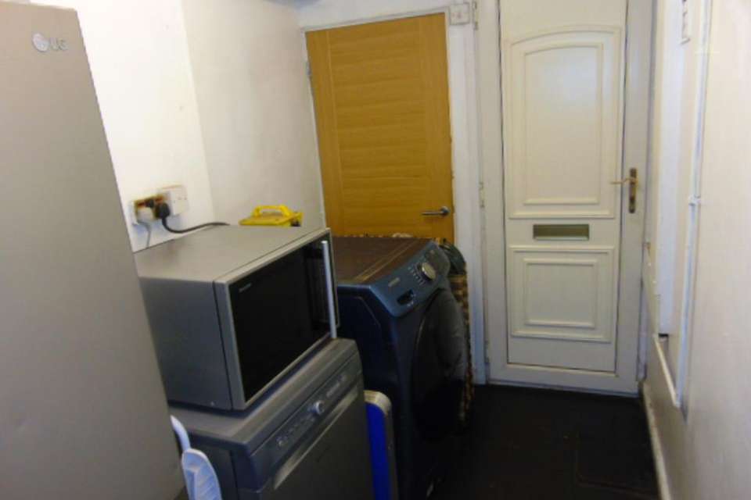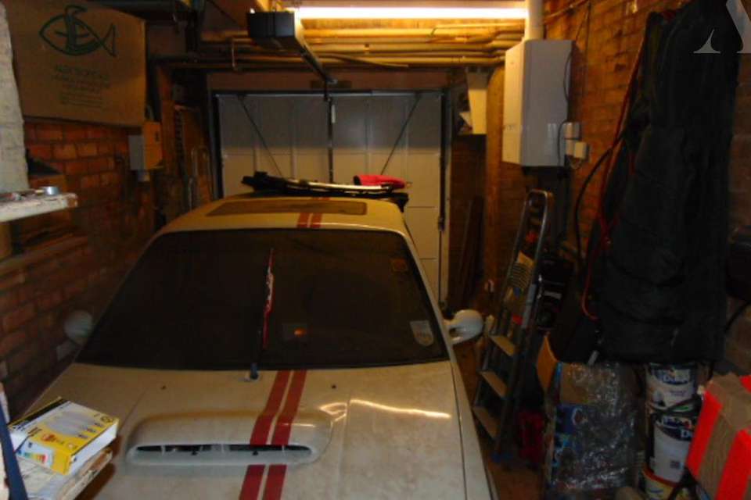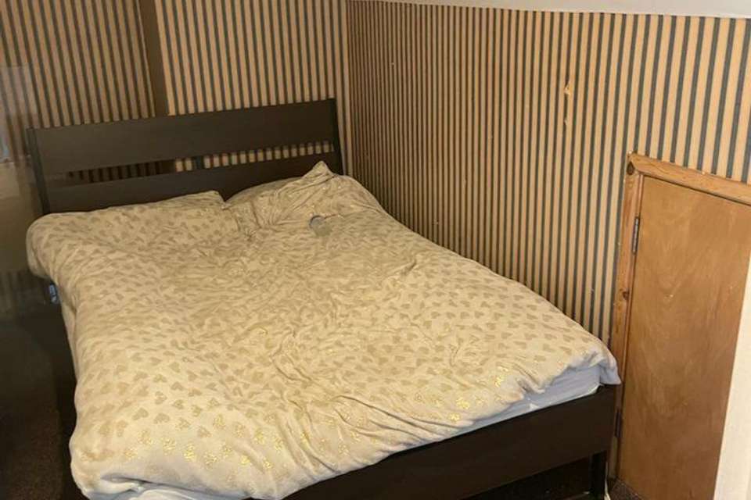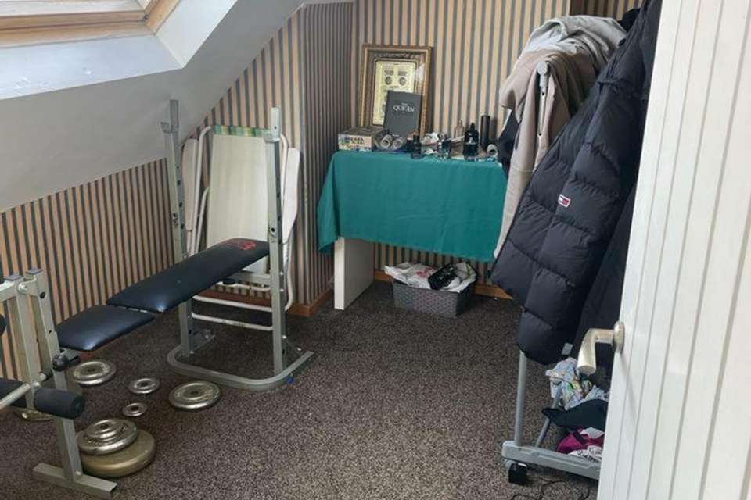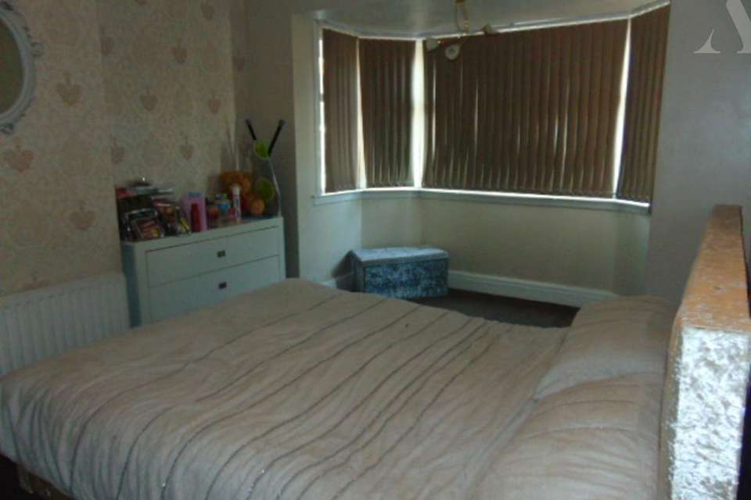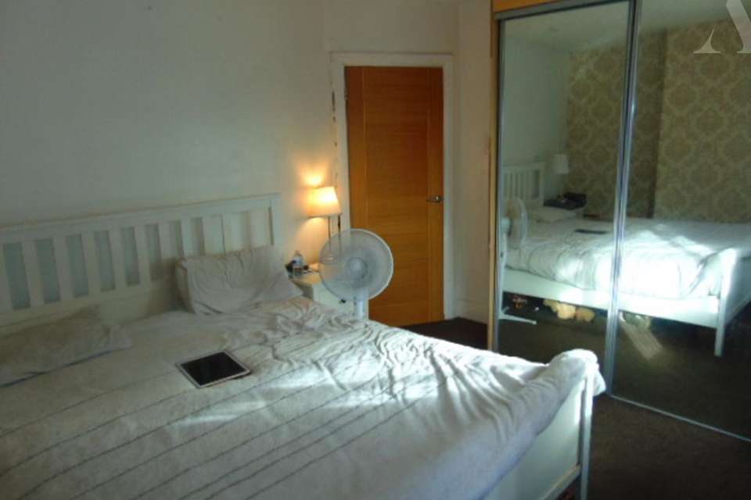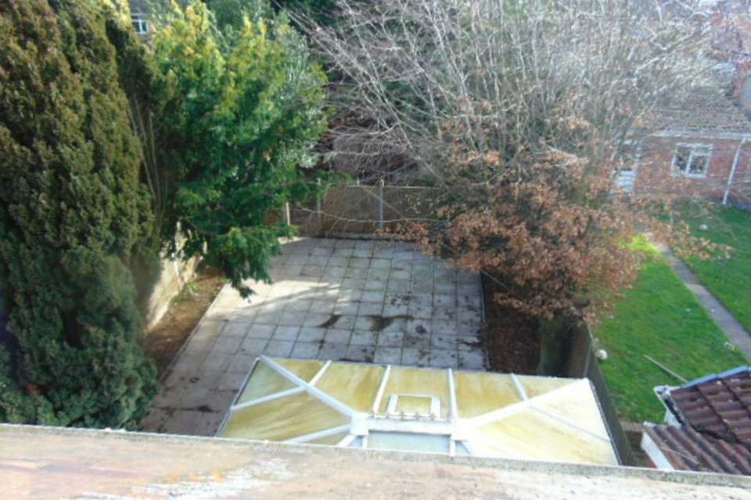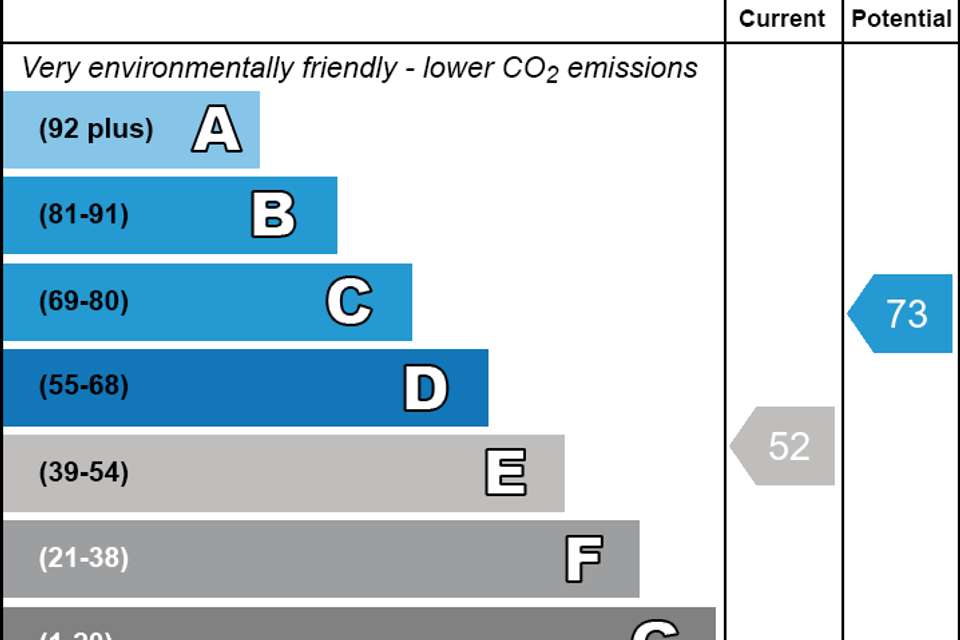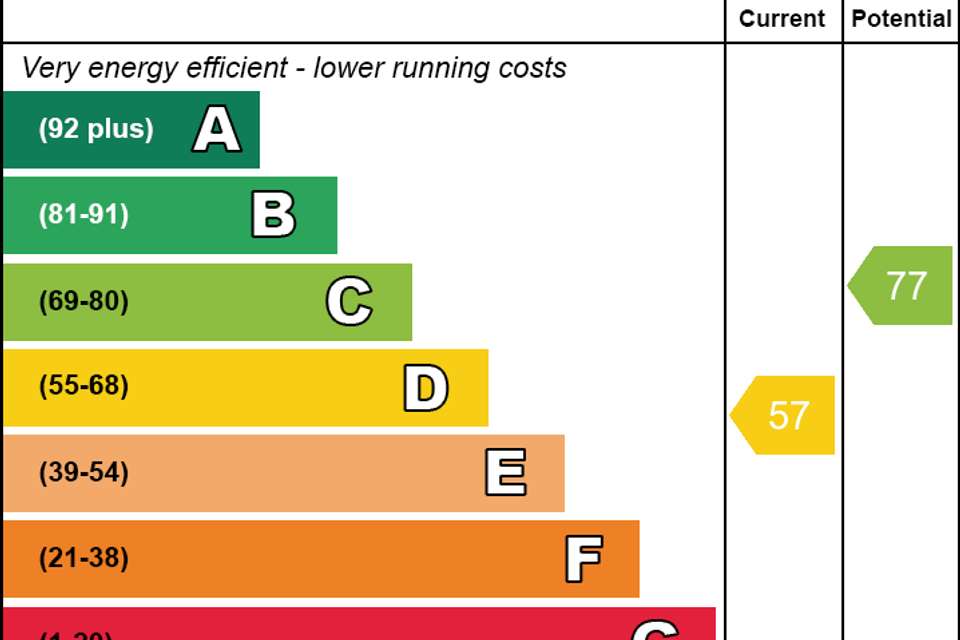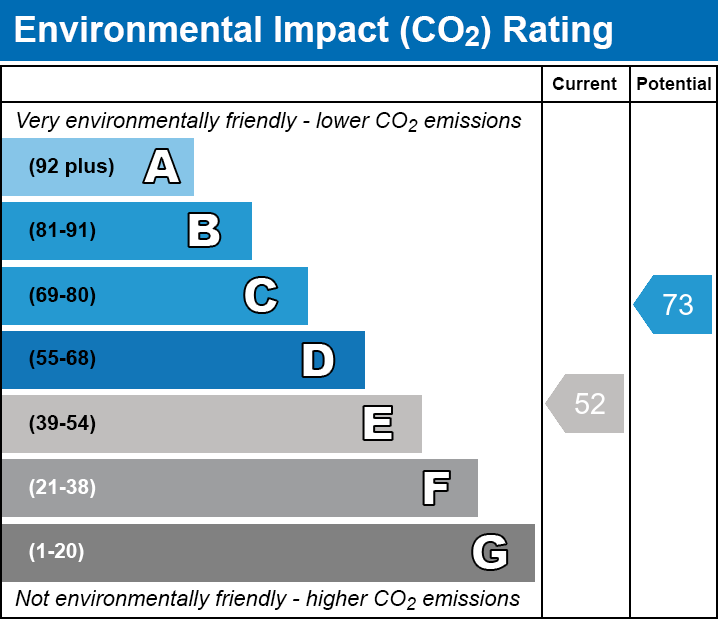5 bedroom semi-detached house for sale
Birmingham, West Midlandssemi-detached house
bedrooms
Property photos
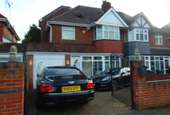
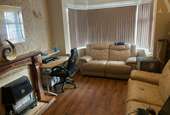
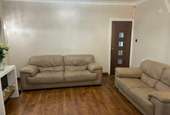
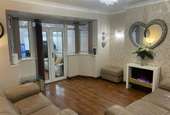
+12
Property description
Presented immaculately, this semi-detached residence offers four/five bedrooms. It boasts two spacious reception rooms, an extended kitchen with an attached dining area, and a converted garage currently utilized as a bedroom with storage. The property also features a guest w/c, three double bedrooms, a family bathroom, and a loft room. The exterior includes a sizeable rear garden and front
off-road parking.
Energy Performance Certificate Rating: D.
Approach:
The frontage is paved and includes gated access for off-road parking.
Porch:
A double glazed window and door adorn the front entrance.
Entrance Hall:
The entrance is accessed via a door at the front, leading to a laminate-floored hallway with a radiator.
Kitchen/Diner (19' 4" x 16' 5"):
The kitchen/diner area is well-lit with a double glazed window and door at the rear. It features wall and base units, a sink with a drainer, work surfaces, tiled splashback areas, a gas hob, an electric oven with a cooker hood, plumbing for a washing machine, and a radiator.
Lounge (20' 4" x 13' 3"):
Abundant light flows through the double glazed window and sliding door at the rear. The room is equipped with a radiator.
Dining Room (13' 6" x 12' 4"):
A double glazed bay window adorns the front, accompanied by a radiator.
Bedroom 5/Storage (9' 8" x 8' 5"):
Featuring a double glazed window at the front and a radiator.
Guest W/C:
Comprises a washbasin and a W/C.
Landing:
Bedroom Two (13' x 12' 8"):
Includes a double glazed window at the rear and a radiator.
Bedroom Three (13' 2" x 12' 7"):
Offers a double glazed window at the front and a radiator.
Bedroom Four (10' 2" x 8' 1"):
Features a double glazed window at the front and a radiator.
Bathroom:
Equipped with a double glazed window at the rear, a bath, a shower, a washbasin, and a radiator.
W/C:
Includes a double glazed window on the side and a W/C.
Second Floor Landing:
Loft Room (16' 2" x 15' 2"):
Offers ample space with a double glazed window at the rear and a radiator.
Rear Garden:
Comprises a paved patio, a lawn, and bordered by fences.
off-road parking.
Energy Performance Certificate Rating: D.
Approach:
The frontage is paved and includes gated access for off-road parking.
Porch:
A double glazed window and door adorn the front entrance.
Entrance Hall:
The entrance is accessed via a door at the front, leading to a laminate-floored hallway with a radiator.
Kitchen/Diner (19' 4" x 16' 5"):
The kitchen/diner area is well-lit with a double glazed window and door at the rear. It features wall and base units, a sink with a drainer, work surfaces, tiled splashback areas, a gas hob, an electric oven with a cooker hood, plumbing for a washing machine, and a radiator.
Lounge (20' 4" x 13' 3"):
Abundant light flows through the double glazed window and sliding door at the rear. The room is equipped with a radiator.
Dining Room (13' 6" x 12' 4"):
A double glazed bay window adorns the front, accompanied by a radiator.
Bedroom 5/Storage (9' 8" x 8' 5"):
Featuring a double glazed window at the front and a radiator.
Guest W/C:
Comprises a washbasin and a W/C.
Landing:
Bedroom Two (13' x 12' 8"):
Includes a double glazed window at the rear and a radiator.
Bedroom Three (13' 2" x 12' 7"):
Offers a double glazed window at the front and a radiator.
Bedroom Four (10' 2" x 8' 1"):
Features a double glazed window at the front and a radiator.
Bathroom:
Equipped with a double glazed window at the rear, a bath, a shower, a washbasin, and a radiator.
W/C:
Includes a double glazed window on the side and a W/C.
Second Floor Landing:
Loft Room (16' 2" x 15' 2"):
Offers ample space with a double glazed window at the rear and a radiator.
Rear Garden:
Comprises a paved patio, a lawn, and bordered by fences.
Interested in this property?
Council tax
First listed
Over a month agoEnergy Performance Certificate
Birmingham, West Midlands
Marketed by
Arden Estate Agents - Hodge Hill 13 Coleshill Road Hodge Hill, Birmingham B36 8DTPlacebuzz mortgage repayment calculator
Monthly repayment
The Est. Mortgage is for a 25 years repayment mortgage based on a 10% deposit and a 5.5% annual interest. It is only intended as a guide. Make sure you obtain accurate figures from your lender before committing to any mortgage. Your home may be repossessed if you do not keep up repayments on a mortgage.
Birmingham, West Midlands - Streetview
DISCLAIMER: Property descriptions and related information displayed on this page are marketing materials provided by Arden Estate Agents - Hodge Hill. Placebuzz does not warrant or accept any responsibility for the accuracy or completeness of the property descriptions or related information provided here and they do not constitute property particulars. Please contact Arden Estate Agents - Hodge Hill for full details and further information.





