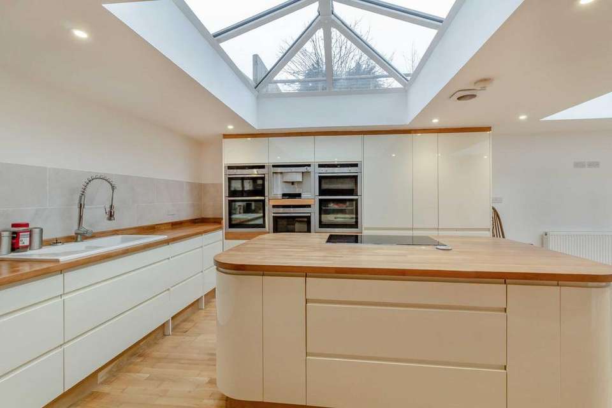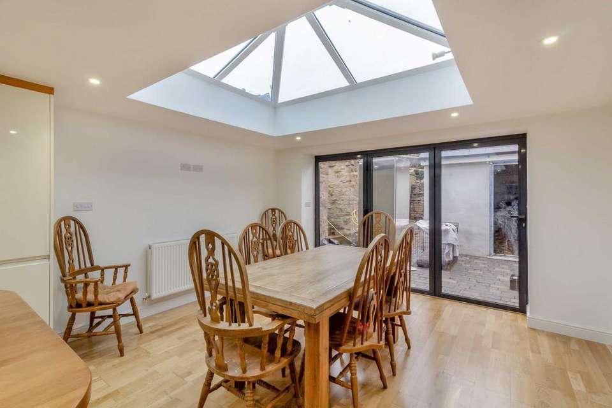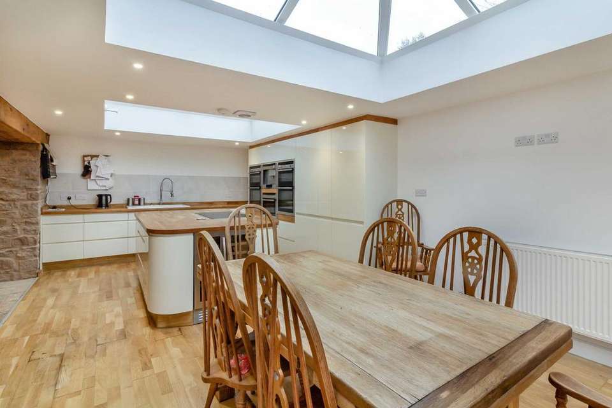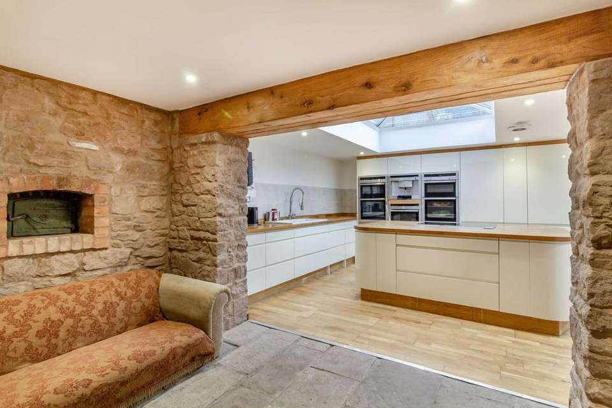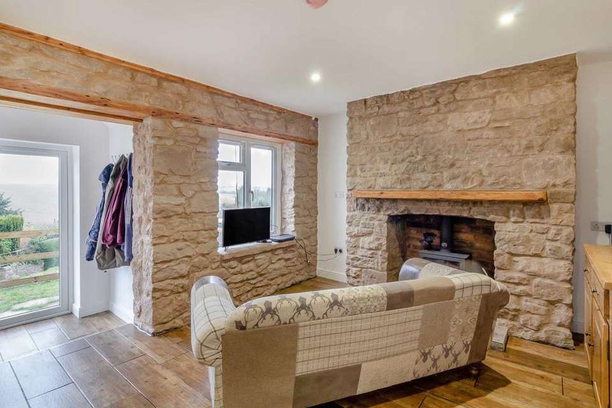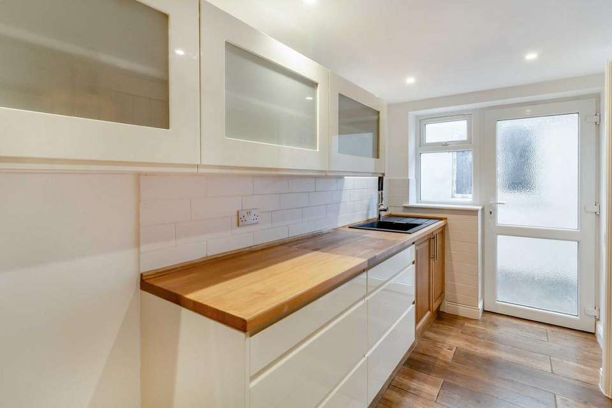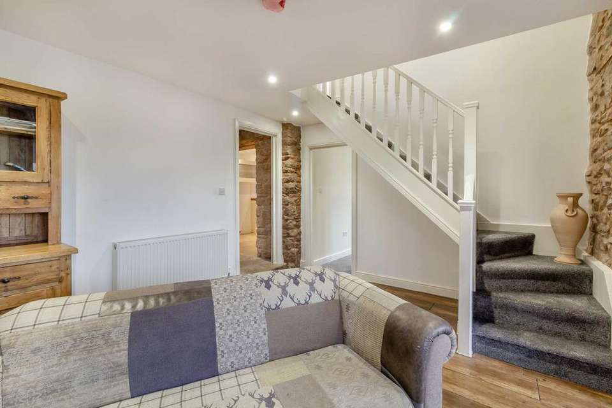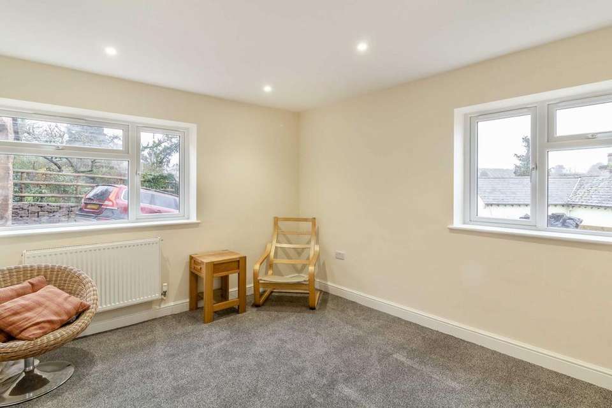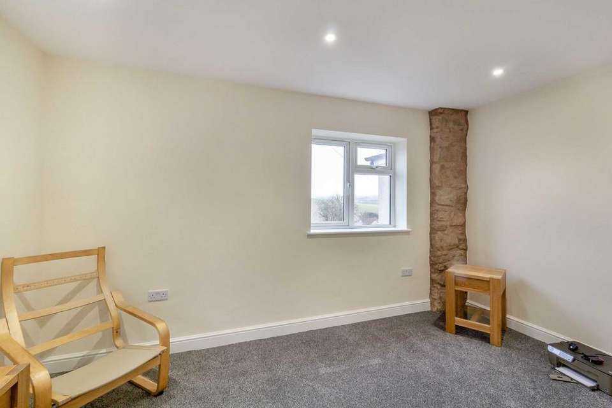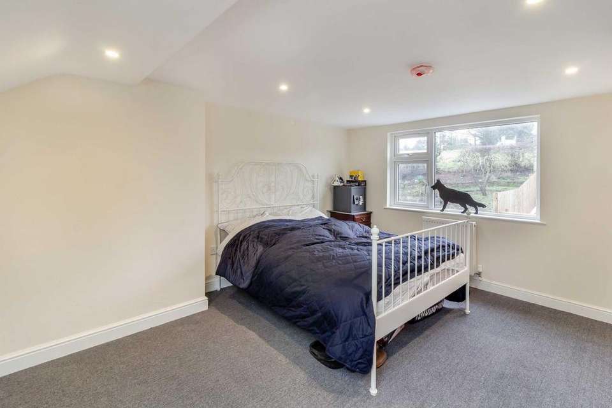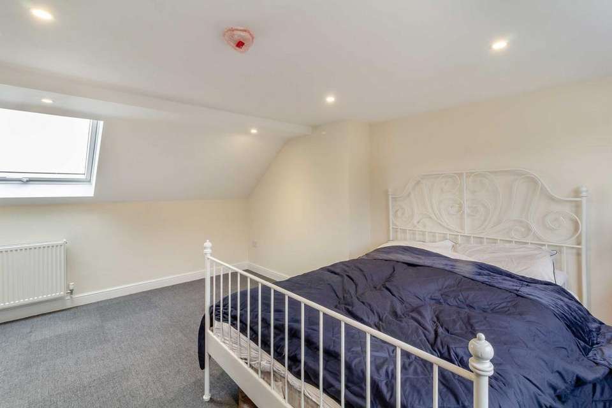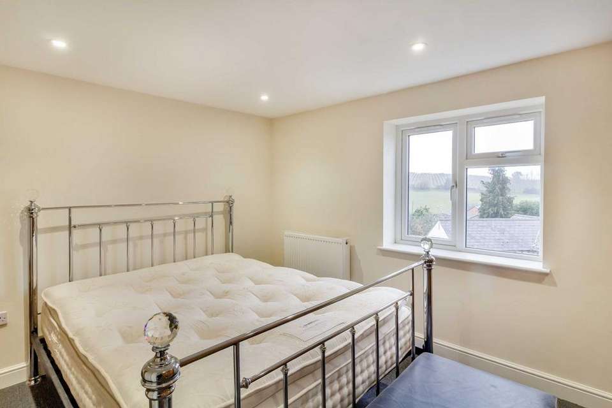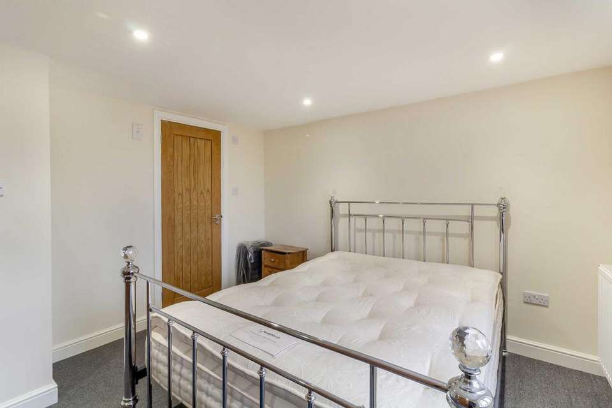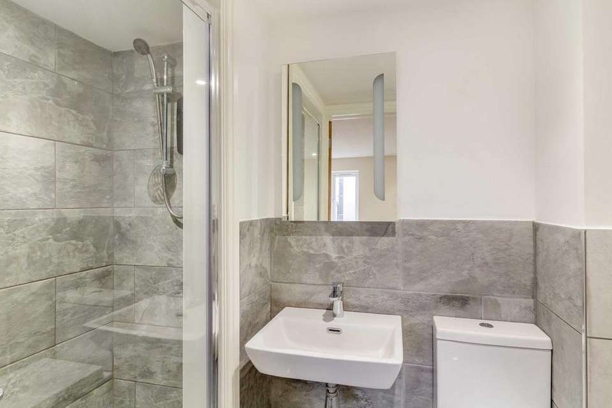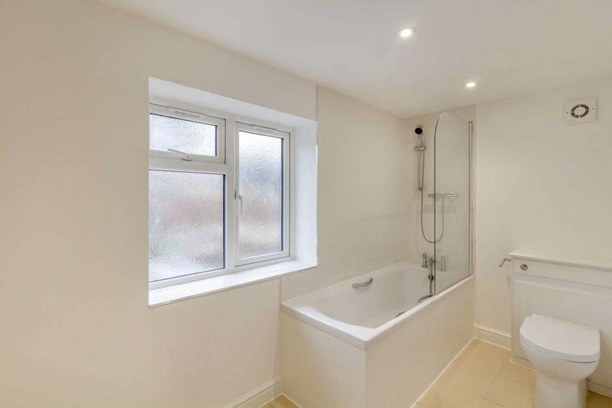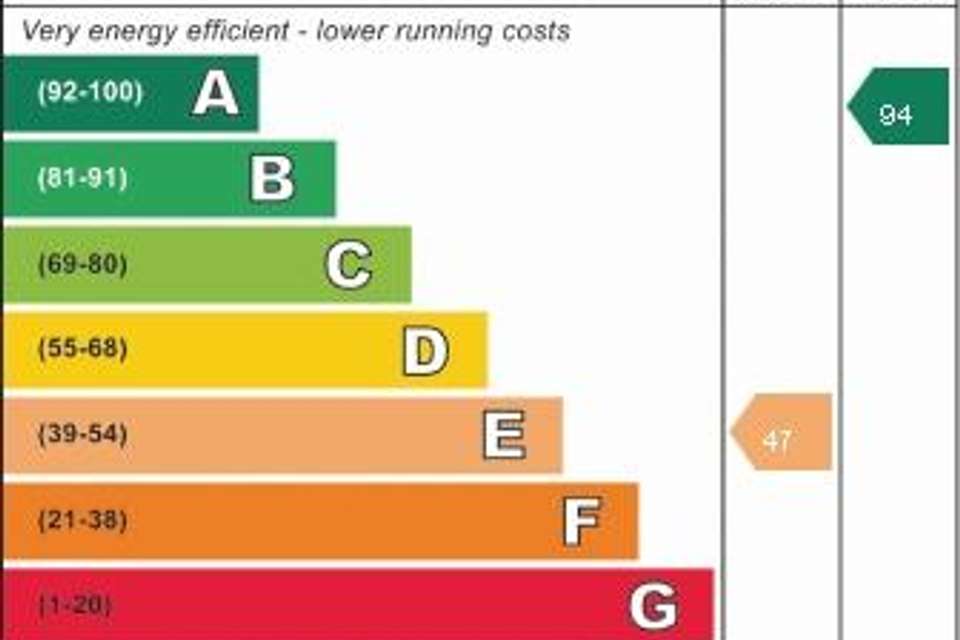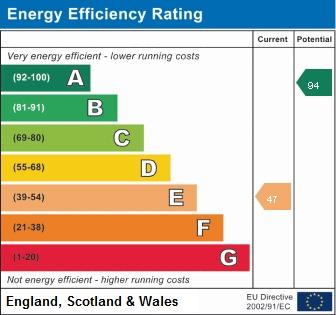4 bedroom semi-detached house for sale
Phocle Green, Ross-on-Wyesemi-detached house
bedrooms
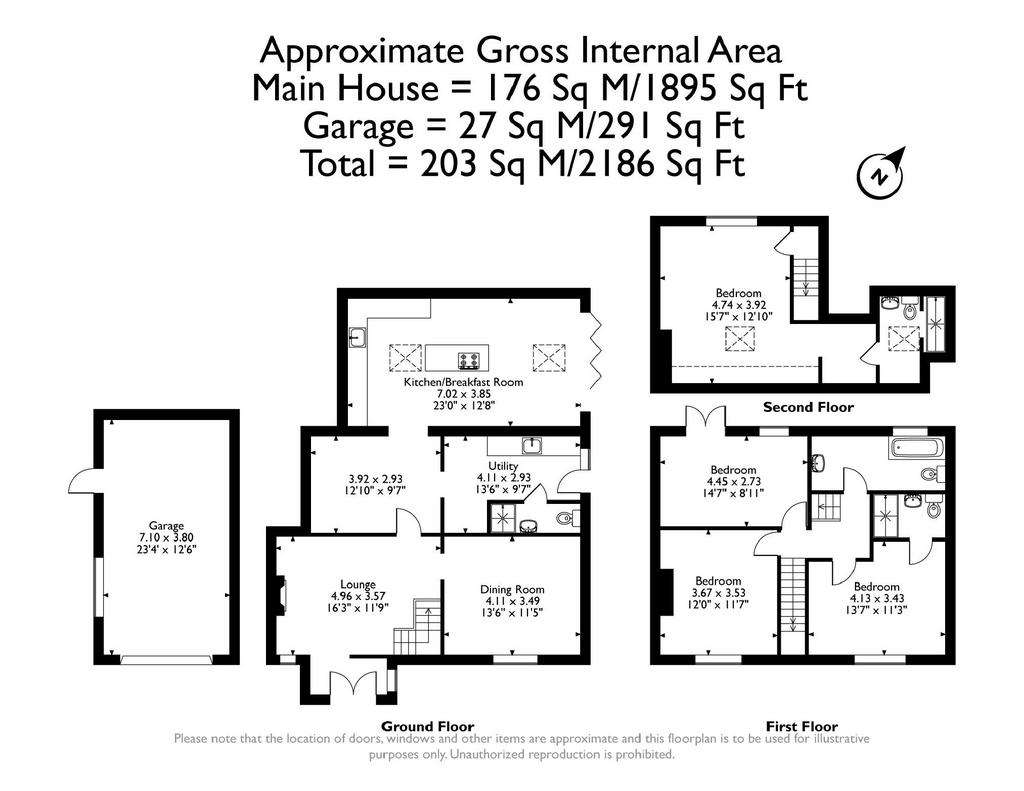
Property photos

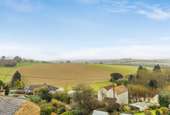
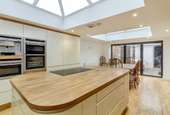
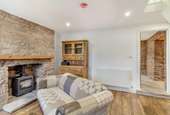
+16
Property description
This four/ five-bedroom cottage built in the 1800's has been fully refurbished throughout whilst still keeping a variety of original features to keep the charm. The property is located in the highly desired village of Phocle Green which is located just outside the market town of Ross-on-Wye.
Situated in the heart of the highly desired village of Phocle Green, located just outside the market town of Ross-on-Wye. This four/five-bedroom family home is situated in a residential area within a short distance of local amenities, schooling and the M50. Ross-on-Wye is near to the beautiful Wye Valley, while accessible links allow easy commuting to neighbouring towns and cities, providing a wonderful balance between rural and town living.
Upon entering the property, you are greeted by a porch which opens up to the lounge which has exposed brick and wood burner, from the lounge you have a doorway through to the open plan Kitchen/living accommodation. The kitchen has a host of top-quality appliances to include two double ovens, microwave, coffee machine and five ring induction hob which are all made by NEFF. The kitchen also benefits from having two integrated fridge/freezers, two wine fridges and a dishwasher. The kitchen has a large island with plenty of storage space. The open plan space has two large atrium style sky lights and bi-folding doors out to the garden bringing floods of natural light through the space all day. This is the perfect place to entertain with family and friends and really is the heart of the home. Off the kitchen is a generous utility space with additional space for appliances, a downstairs WC and shower. A door from the utility leads out to the side of the property. The fifth bedroom is located on the ground floor with dual aspect windows, however this is a versatile space so could be used as a further reception room if needed.
To the first floor you will find three further double bedrooms with one having the benefit of an ensuite shower room that includes a modern three piece suite and a family bathroom with a three piece suite with overhead shower. To the second floor you will find the principal bedroom with dual aspect windows and a walk-in wardrobe space leading into the ensuite shower room with a large walk-in shower. The property is in immaculate condition throughout and has been renovated to a high standard by the current owner.
Outside - To the front of the property, you will find a driveway leading up to the detached double garage. A gate way leads you through to the side of the property where you will find a paved patio area. Steps lead you up to the garden. The property is set on a generous plot and has two separate access points. Planning permission has been approved for to create a one bedroom holiday let in the rear garden. Planning Number-P230106/F
AGENTS NOTE: Seperate one bedroom detached holdiday let available at seperate negotiation
Viewings
Please make sure you have viewed all of the marketing material to avoid any unnecessary physical appointments. Pay particular attention to the floorplan, dimensions, video (if there is one) as well as the location marker.
In order to offer flexible appointment times, we have a team of dedicated Viewings Specialists who will show you around. Whilst they know as much as possible about each property, in-depth questions may be better directed towards the Sales Team in the office.
If you would rather a ‘virtual viewing’ where one of the team shows you the property via a live streaming service, please just let us know.
Selling?
We offer free Market Appraisals or Sales Advice Meetings without obligation. Find out how our award winning service can help you achieve the best possible result in the sale of your property.
Legal
You may download, store and use the material for your own personal use and research. You may not republish, retransmit, redistribute or otherwise make the material available to any party or make the same available on any website, online service or bulletin board of your own or of any other party or make the same available in hard copy or in any other media without the website owner's express prior written consent. The website owner's copyright must remain on all reproductions of material taken from this website.
Situated in the heart of the highly desired village of Phocle Green, located just outside the market town of Ross-on-Wye. This four/five-bedroom family home is situated in a residential area within a short distance of local amenities, schooling and the M50. Ross-on-Wye is near to the beautiful Wye Valley, while accessible links allow easy commuting to neighbouring towns and cities, providing a wonderful balance between rural and town living.
Upon entering the property, you are greeted by a porch which opens up to the lounge which has exposed brick and wood burner, from the lounge you have a doorway through to the open plan Kitchen/living accommodation. The kitchen has a host of top-quality appliances to include two double ovens, microwave, coffee machine and five ring induction hob which are all made by NEFF. The kitchen also benefits from having two integrated fridge/freezers, two wine fridges and a dishwasher. The kitchen has a large island with plenty of storage space. The open plan space has two large atrium style sky lights and bi-folding doors out to the garden bringing floods of natural light through the space all day. This is the perfect place to entertain with family and friends and really is the heart of the home. Off the kitchen is a generous utility space with additional space for appliances, a downstairs WC and shower. A door from the utility leads out to the side of the property. The fifth bedroom is located on the ground floor with dual aspect windows, however this is a versatile space so could be used as a further reception room if needed.
To the first floor you will find three further double bedrooms with one having the benefit of an ensuite shower room that includes a modern three piece suite and a family bathroom with a three piece suite with overhead shower. To the second floor you will find the principal bedroom with dual aspect windows and a walk-in wardrobe space leading into the ensuite shower room with a large walk-in shower. The property is in immaculate condition throughout and has been renovated to a high standard by the current owner.
Outside - To the front of the property, you will find a driveway leading up to the detached double garage. A gate way leads you through to the side of the property where you will find a paved patio area. Steps lead you up to the garden. The property is set on a generous plot and has two separate access points. Planning permission has been approved for to create a one bedroom holiday let in the rear garden. Planning Number-P230106/F
AGENTS NOTE: Seperate one bedroom detached holdiday let available at seperate negotiation
Viewings
Please make sure you have viewed all of the marketing material to avoid any unnecessary physical appointments. Pay particular attention to the floorplan, dimensions, video (if there is one) as well as the location marker.
In order to offer flexible appointment times, we have a team of dedicated Viewings Specialists who will show you around. Whilst they know as much as possible about each property, in-depth questions may be better directed towards the Sales Team in the office.
If you would rather a ‘virtual viewing’ where one of the team shows you the property via a live streaming service, please just let us know.
Selling?
We offer free Market Appraisals or Sales Advice Meetings without obligation. Find out how our award winning service can help you achieve the best possible result in the sale of your property.
Legal
You may download, store and use the material for your own personal use and research. You may not republish, retransmit, redistribute or otherwise make the material available to any party or make the same available on any website, online service or bulletin board of your own or of any other party or make the same available in hard copy or in any other media without the website owner's express prior written consent. The website owner's copyright must remain on all reproductions of material taken from this website.
Council tax
First listed
3 weeks agoEnergy Performance Certificate
Phocle Green, Ross-on-Wye
Placebuzz mortgage repayment calculator
Monthly repayment
The Est. Mortgage is for a 25 years repayment mortgage based on a 10% deposit and a 5.5% annual interest. It is only intended as a guide. Make sure you obtain accurate figures from your lender before committing to any mortgage. Your home may be repossessed if you do not keep up repayments on a mortgage.
Phocle Green, Ross-on-Wye - Streetview
DISCLAIMER: Property descriptions and related information displayed on this page are marketing materials provided by Archer & Co - Ross-on-Wye. Placebuzz does not warrant or accept any responsibility for the accuracy or completeness of the property descriptions or related information provided here and they do not constitute property particulars. Please contact Archer & Co - Ross-on-Wye for full details and further information.





